Procured in 2021, with construction commencing shortly after, the proposal is for a residential town centre gateway scheme in Maidenhead. This 3.5 acre site, historically known as The Landing, will create a new public square as the focal point for 429 homes, offices, retail and leisure.
The scheme also provides a beautifully landscaped first floor podium garden and individual communal upper garden terraces providing unrivalled views over the town. Communal amenity spaces provide a sensational hub for residents with 36,000 sqft of ground floor shops and restaurants.
Just 100m away from the station and the new Elizabeth Line, this new residential scheme offers the perfect opportunity for commuters, with fast links into Central London.
Phase 01 of the construction scheme reached Practical Completion in all four handover sections in April of 2024, six months ahead of its programmed schedule.
Composition
445,948
64,583
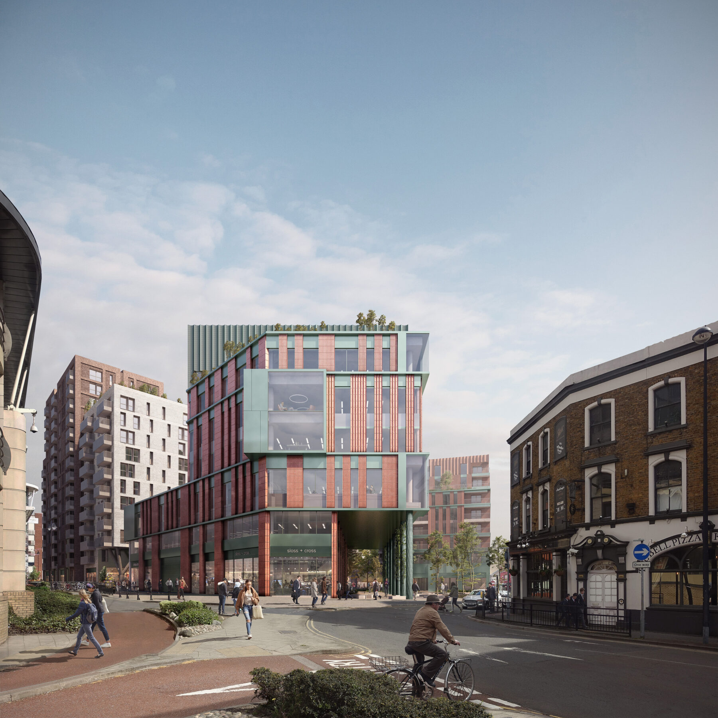
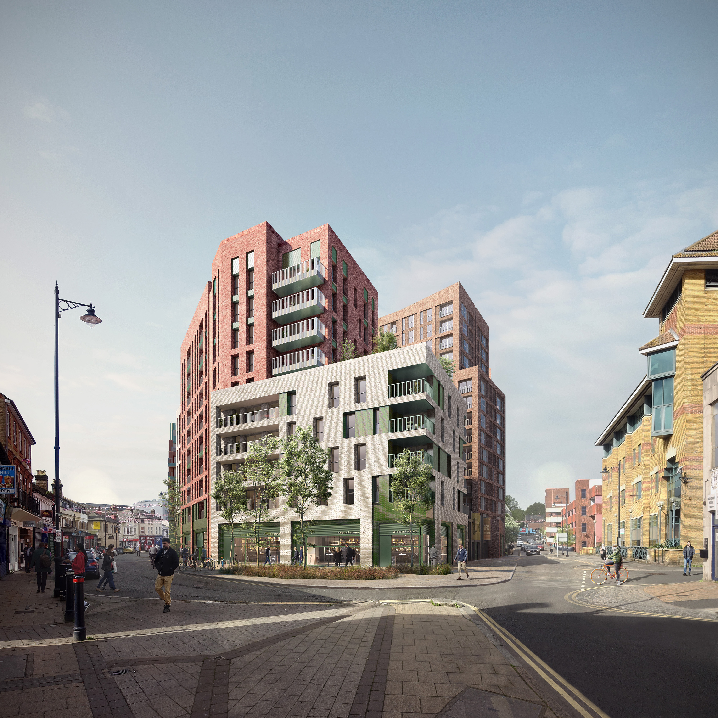
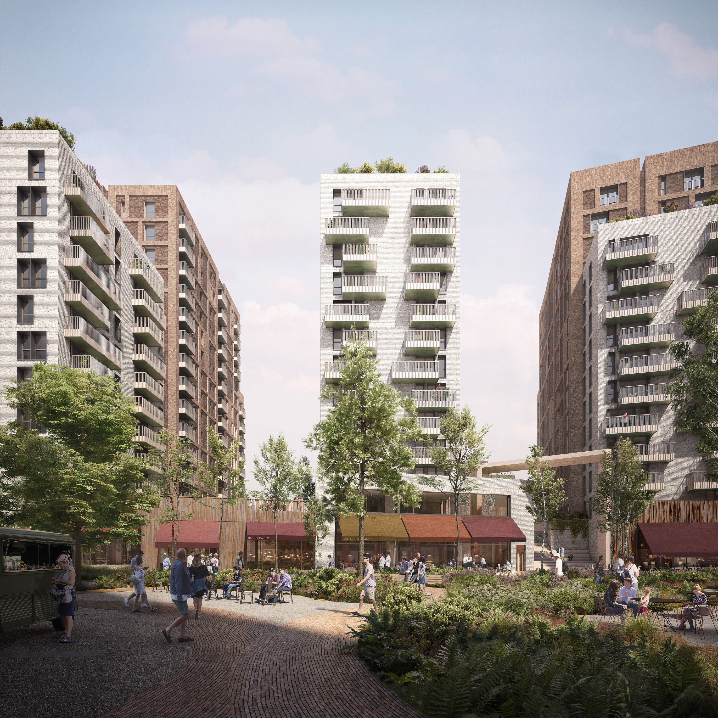
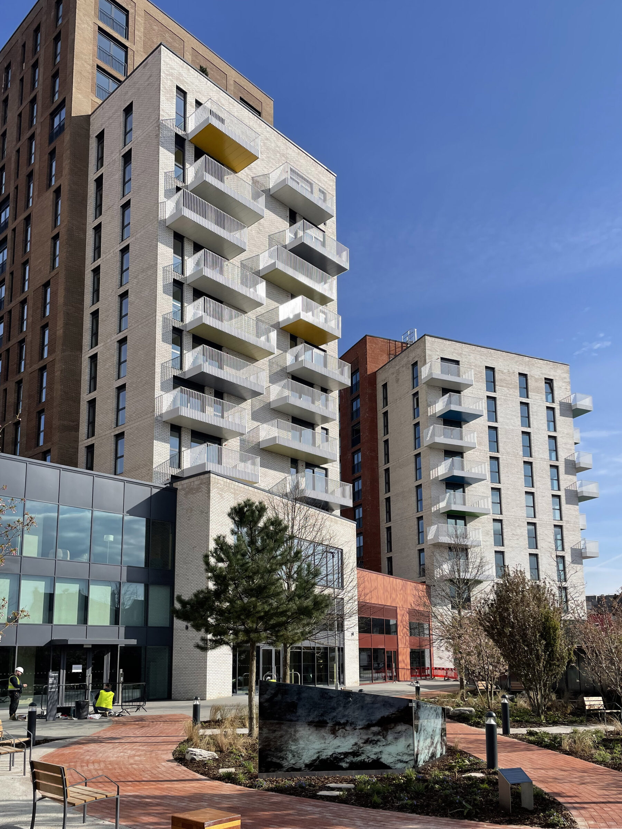
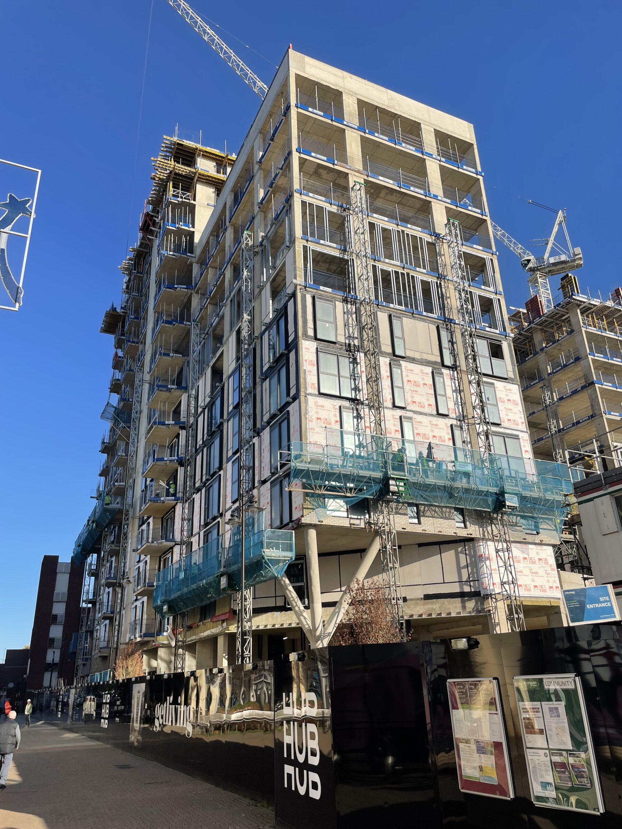
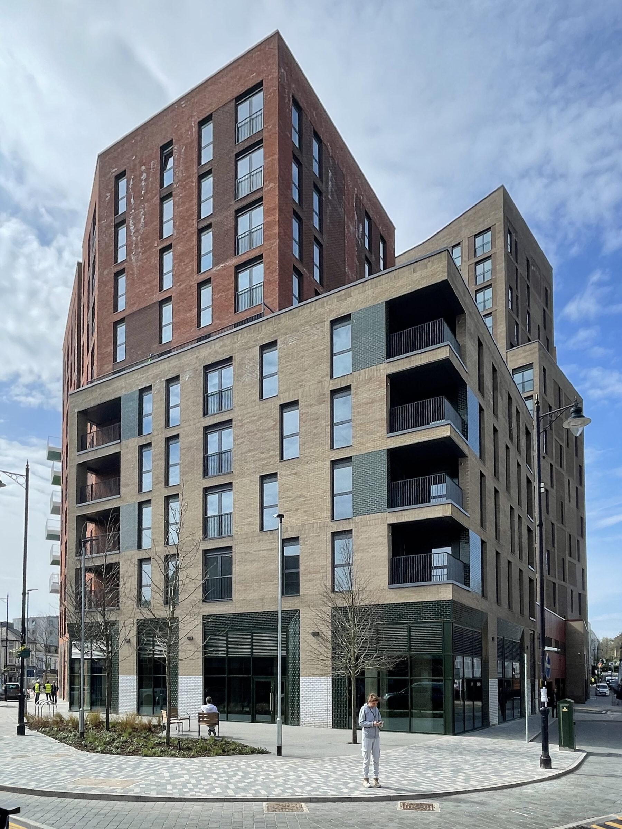
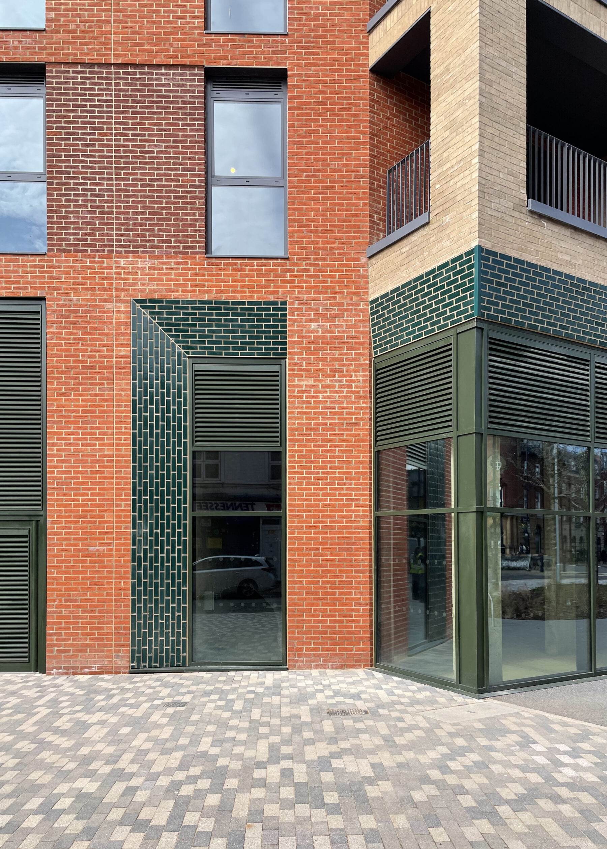
We were invited to develop a detailed Planning Application for our long standing client’s site adjacent to Wembley Stadium. The primary challenge in developing the site is to develop a scheme which responds to both the existing and emerging context as well as generates a sense of place within what is a presently a light industrial area.
The proposal is for a mixed use residential garden podium scheme compromising of 5 towers between 10 – 24 storeys. The scheme retains the existing Access Self Storage use while creating 655 new homes, alongside new office, commercial and residential amenity uses.
Composition
655
529
126




An Outline Planning Application for the redevelopment of the Reading Shopping Park, located adjacent to the railway station in close proximity to the town centre.
This project is for a mixed-use development capable of accommodating residential, retail, and office space. It should provide amenities and uses that would enable the site to become a key location for leisure and commercial demands, complementing the town centre on the south side of the railway tracks.
The proposal focused maximising flexibility for future development. Potential uses were detailed and tested in three scenarios of a residential-led, an office -led and a mixed use scheme within an Environmental Impact Assessment. Validated at the end of March 2020
An update to the scheme in March 2024 has seen the planning application approved, following a significant planning reversal. Initially submitted in 2020, the scheme faced adversity with a recommendation for refusal, following a public inquiry. However, this setback was recently overturned, recognising the scheme’s potential to deliver substantial economic benefits and address the pressing need for housing.

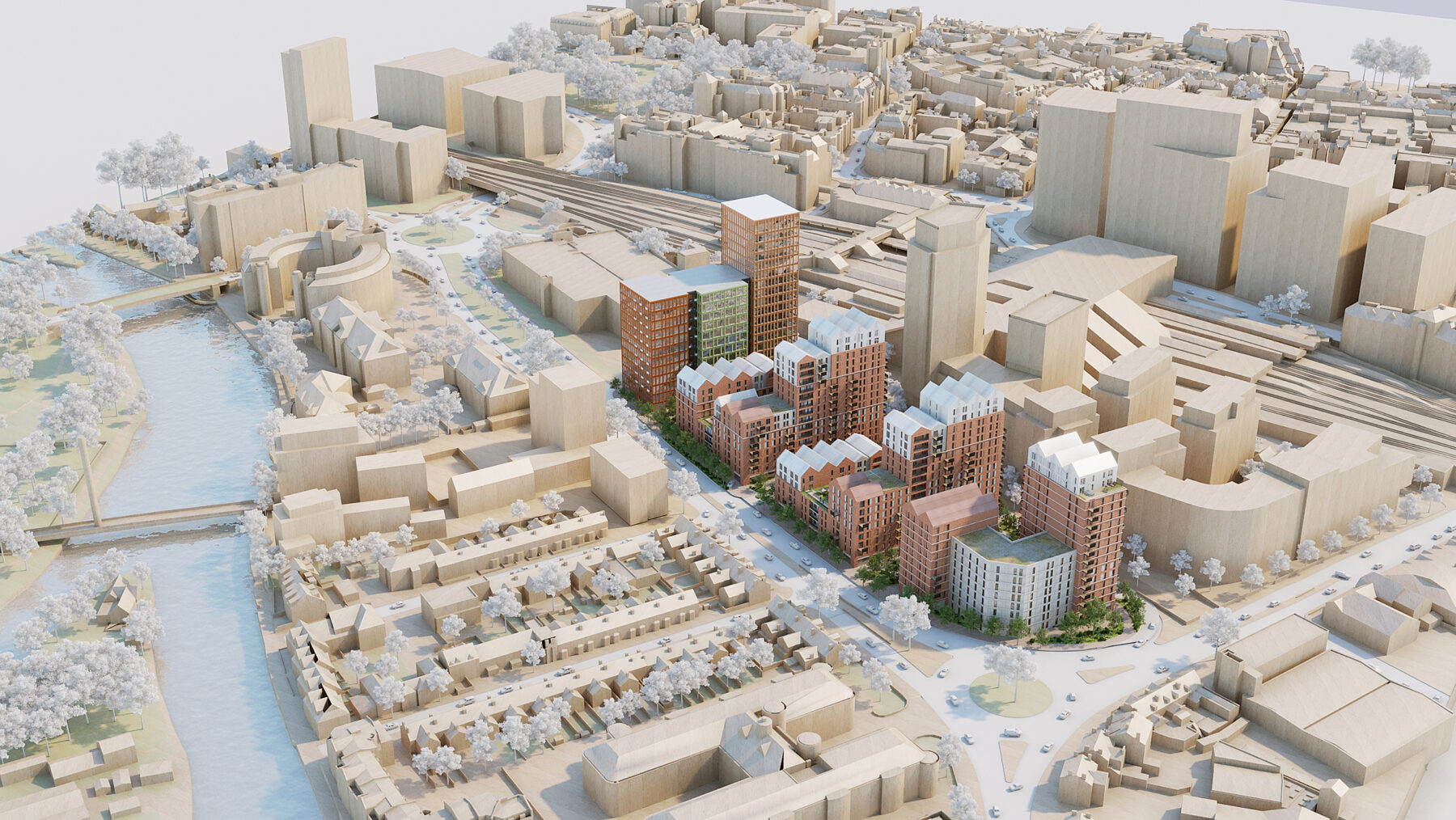


Composition
600
270,000
125
Before the arrival of the Elizabeth Line, ColladoCollins designed the tallest building in the Abbey Wood area, an 11 storey residential block built alongside a new Sainsburys superstore. Bronze yellow perforated metal panels are decorated with simplified views taken from around the nearby Lesnes Abbey.
This scheme was part of a regeneration that was a partnership between Development Securities Plc and Berkshire Investment Capital. It initially included 220 new apartments, and 5,000 sq. ft. of retail and commercial space comprising of a 100 bed hotel, 3400 sq ft of business start-up premises and a library and nursery. This initial phase of the development completed in summer 2015.
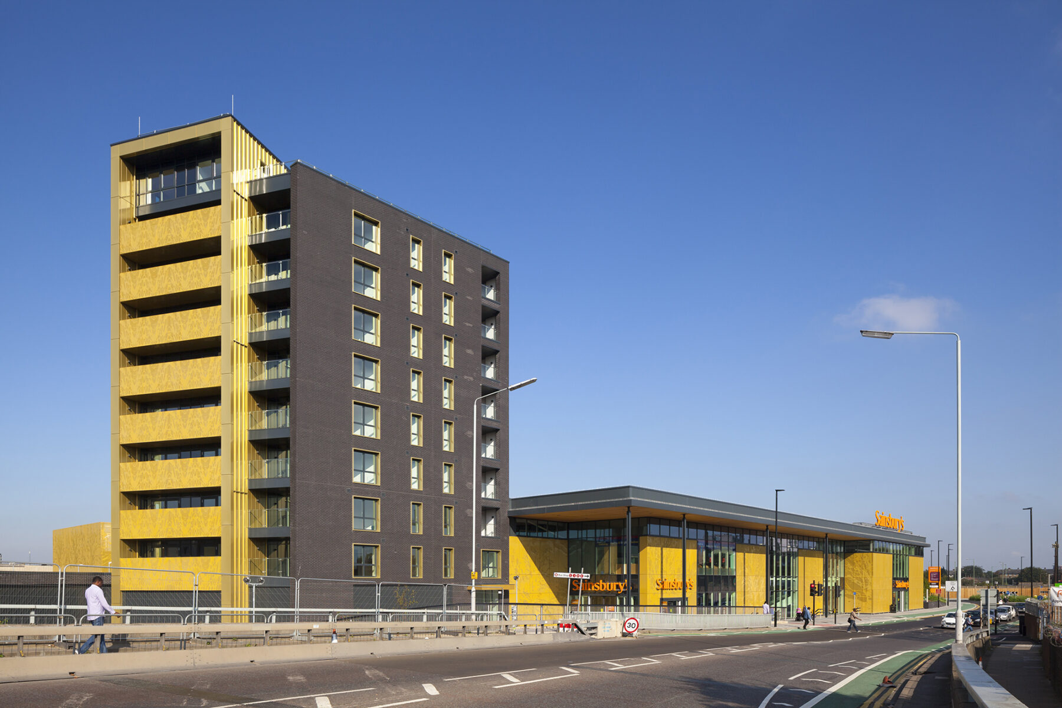
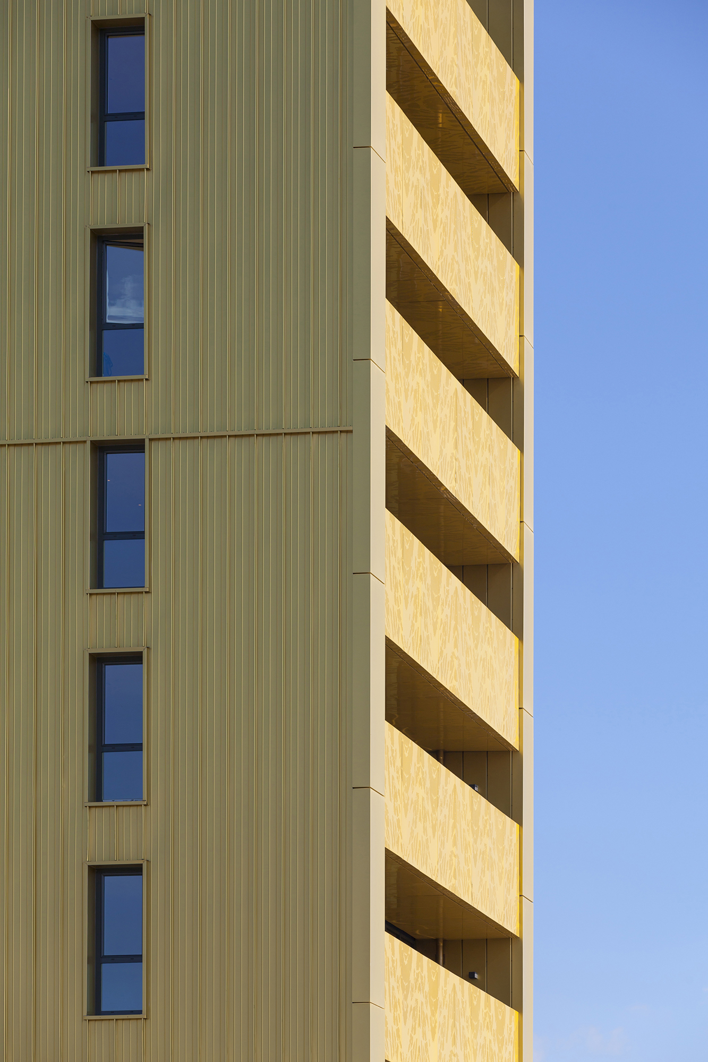

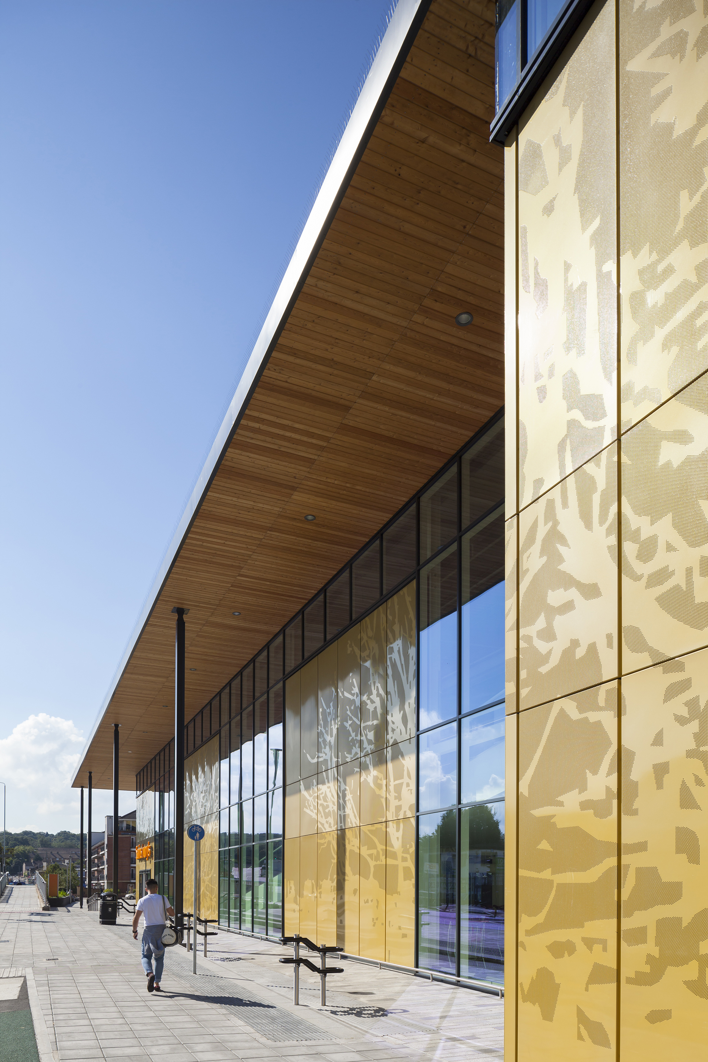
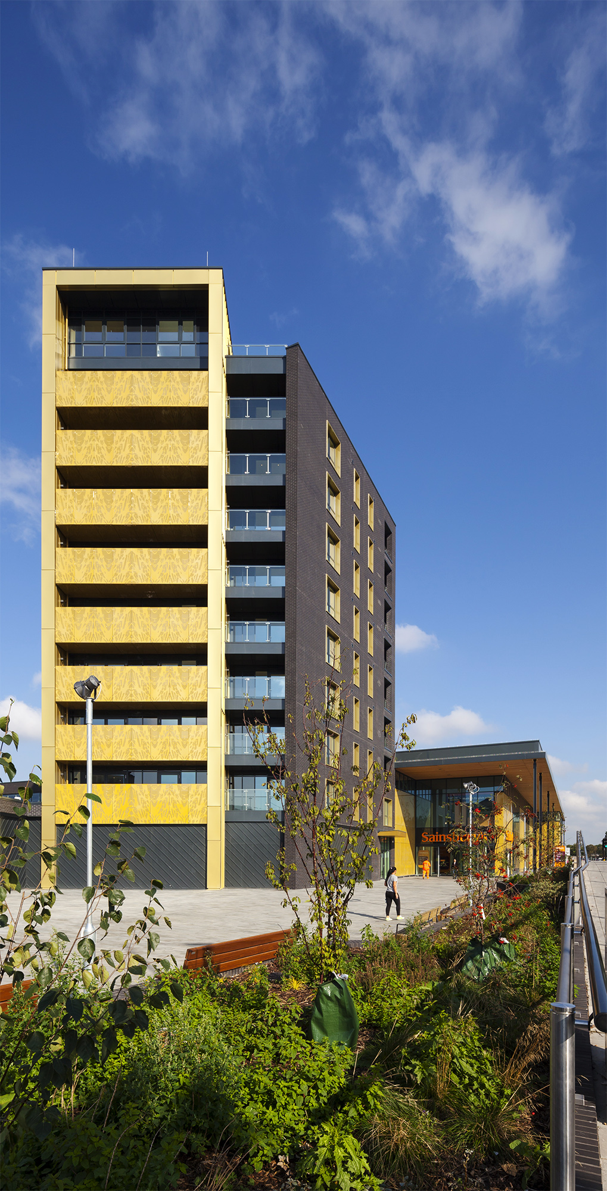
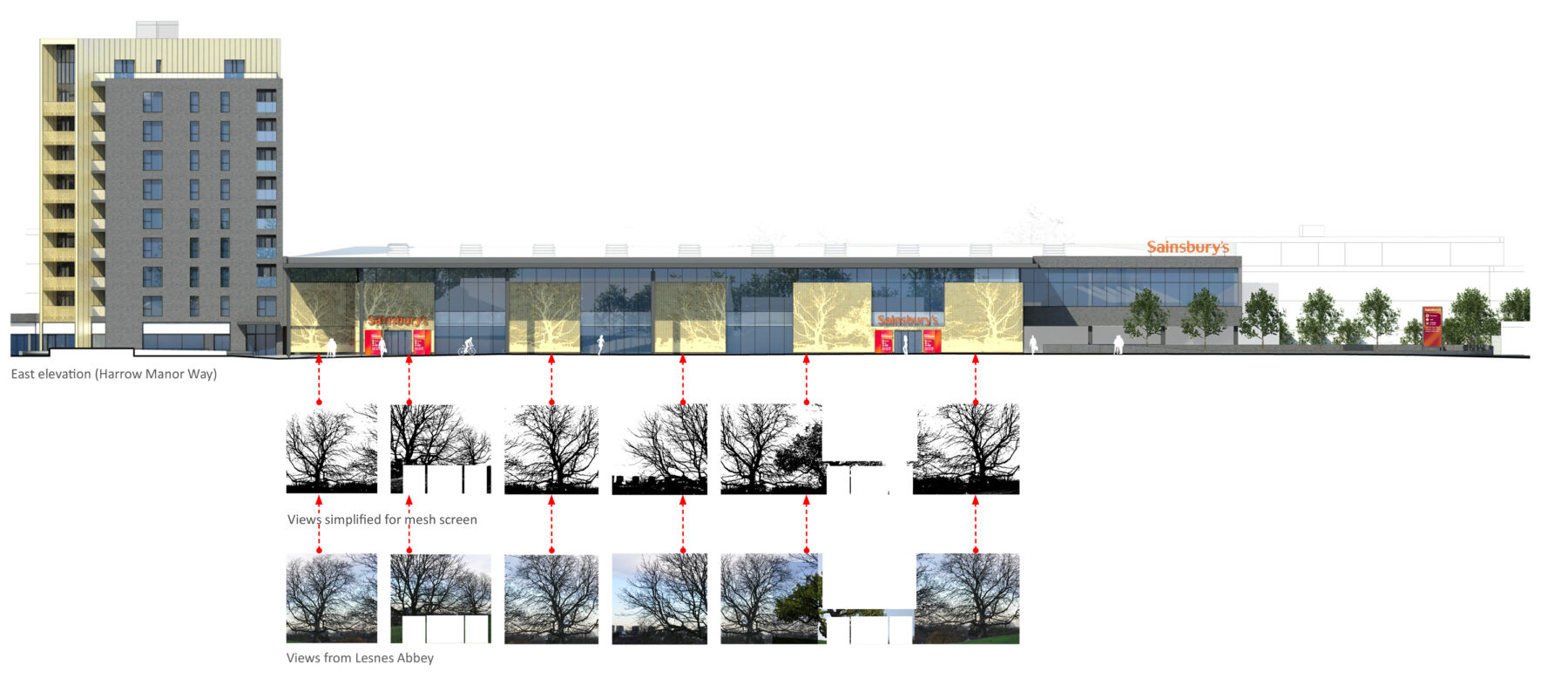
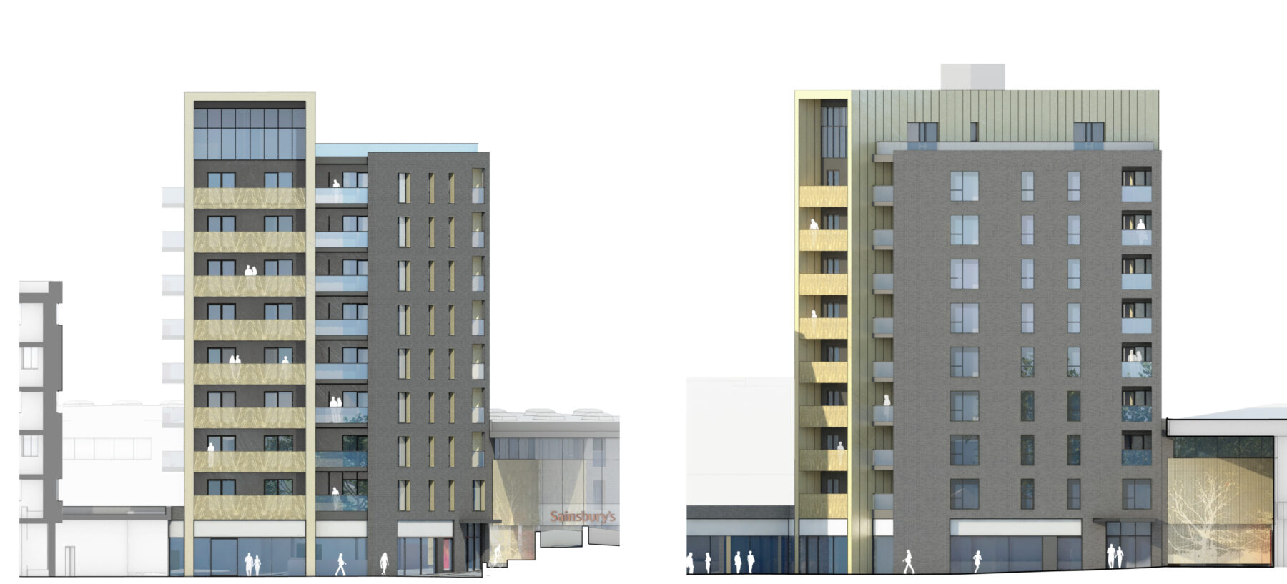
Composition
32
81,000 sqft
ColladoCollins were invited by the Khoja community to design a new community centre comprising three main functions: community, education and sports.
The proposal is for a low-rise building set within the Green belt, which is flexible to allow for uses to function side by side but spaces to be connected when needed. The building is set within a substantial site including outdoor sports facilities and also more natural, parkland landscape.



Hammersmith Academy extension and co-living homes on Goldhawk Road, West London
The underused site at 190-194 Goldhawk Road is centrally located (Public Transport Accessibility
Level 5) 500 metres from Shepherd’s Bush Green and 200 metres from Ravenscourt Park. However,
it is long and thing with a narrow frontage to Goldhawk Road and a close relationship with residential uses to the east and west making it more challenging to develop.
The northern part of the site is adjacent to the Hammersmith Academy and initial discussions
with the school have highlighted an opportunity to potentially expand their campus on this part of
the site. This would serve to meet the Academy’s functional requirements without placing too much
development pressure on their existing site. In response to the constraints and opportunities
of the southern portion of the site on to Goldhawk Road the principle of a Co-Living residential
scheme has been developed.






Composition
76
Reaching practical completion in October of 2024, the scheme delivers 256 residential units for the Build to Rent (BtR) market, of which a proportion will be for Affordable Rent and London Living Rent (TBC).
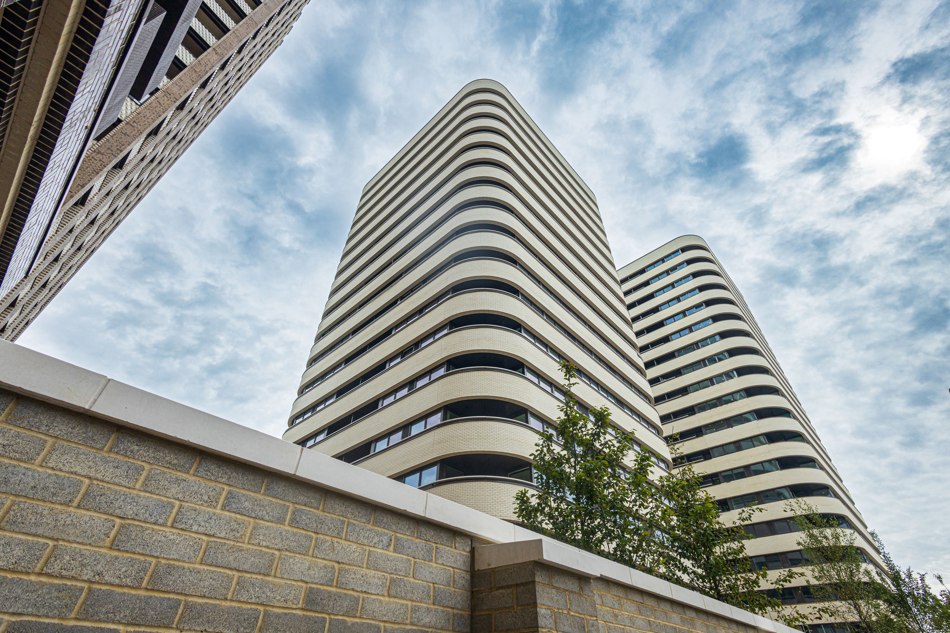
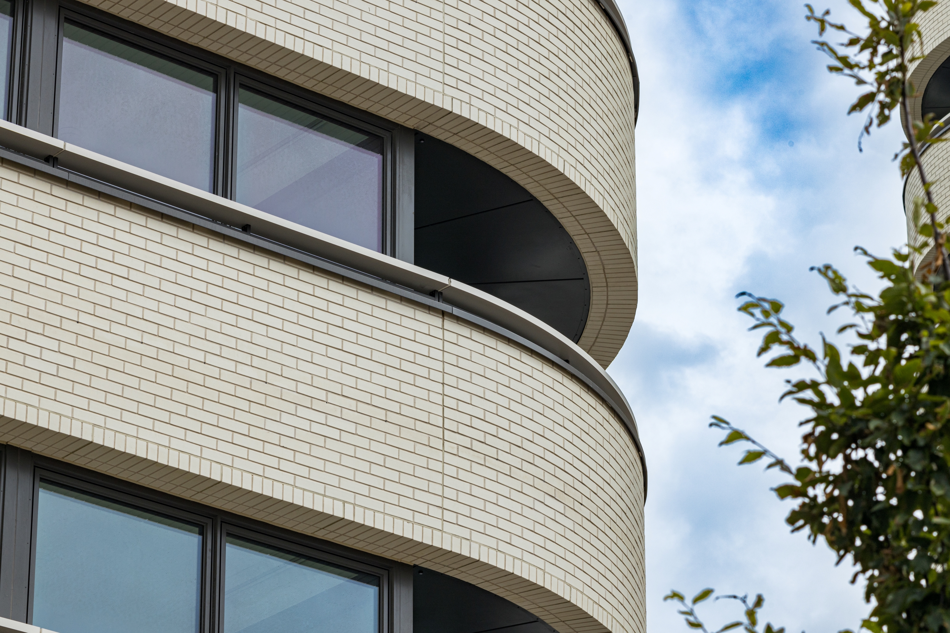
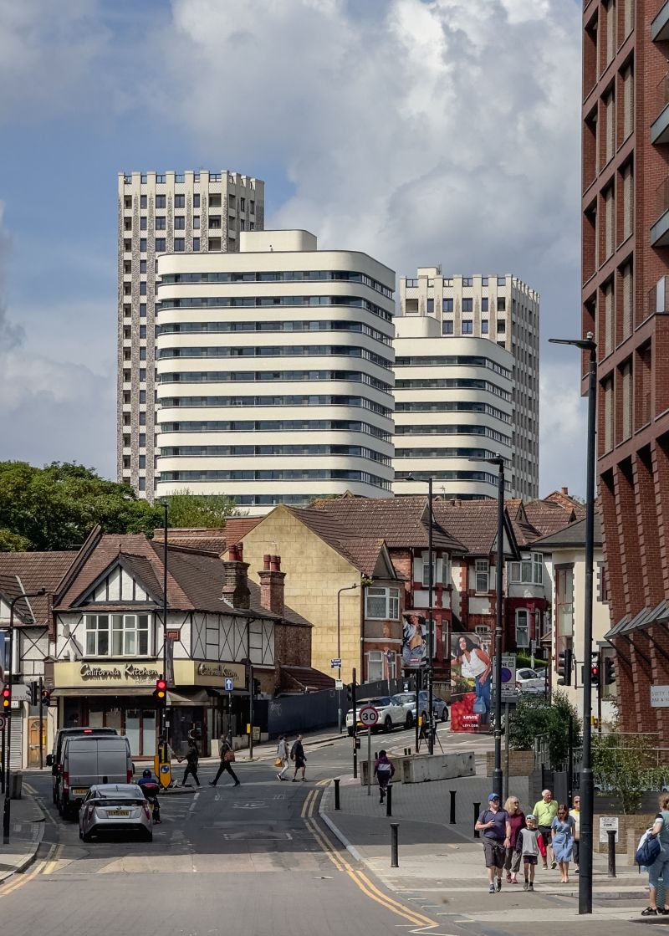
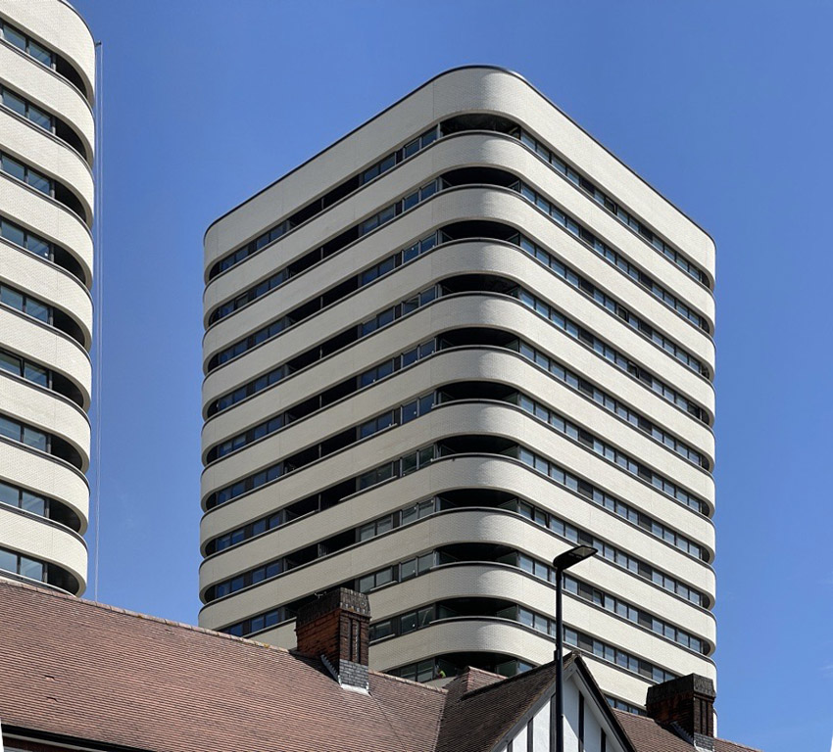
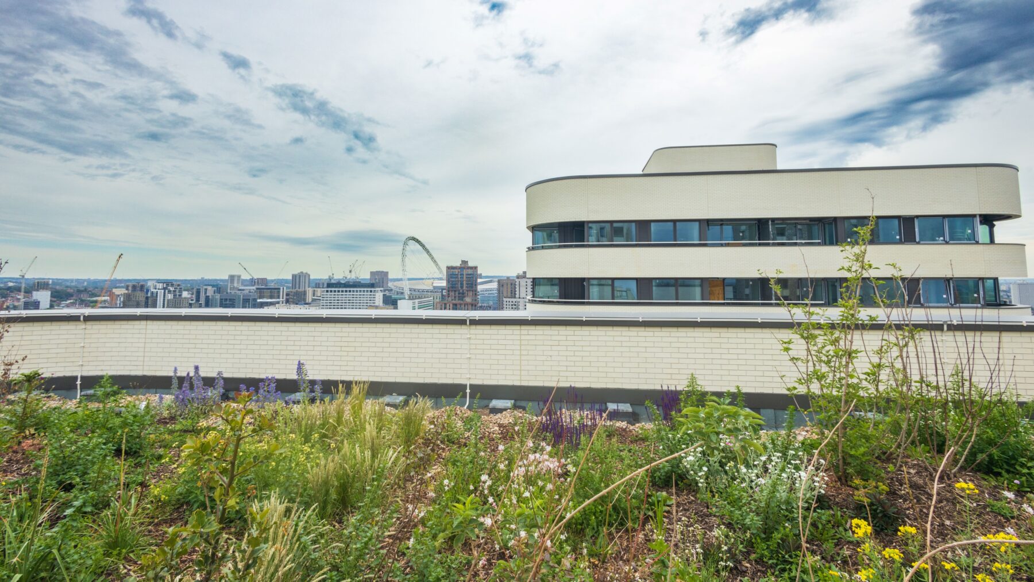
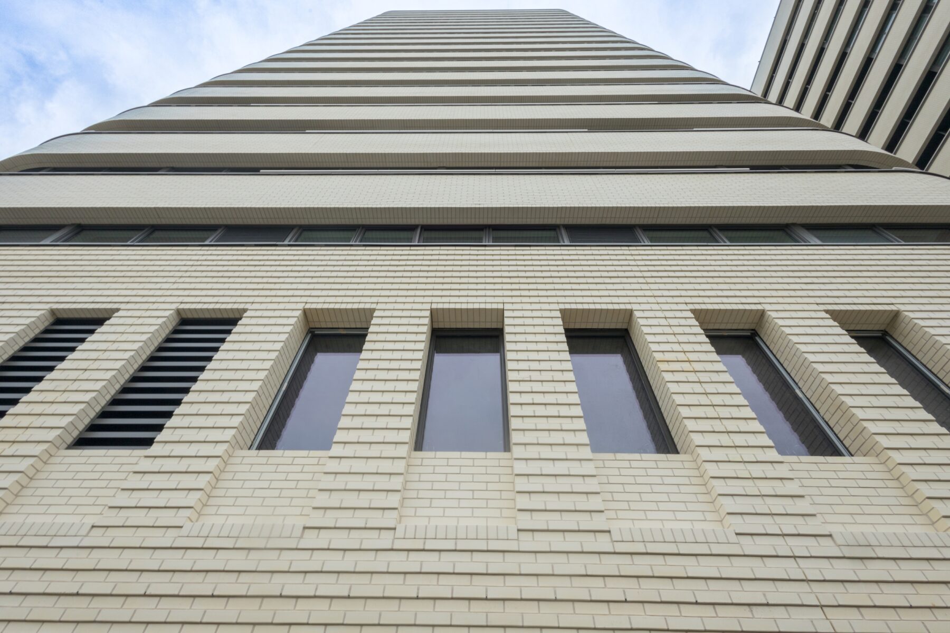
The mix submitted for planning totals 256 units for BtR, with an affordable dwellings provision of 50 units (34 dwellings let at a London Living Rent and16 dwellings let at a Discounted Market Rent), as per the Completed Section 106 Agreement between The London Borough of Brent and the applicant.
Composition
250+
50
Mixed use site near Abbey Wood Elizabeth Line Station
The proposed high-quality design scheme aims to regenerate a previously developed site, deliver new homes for rent to help meet local need for additional housing, and provide new flexible employment spaces, with a new public green space.
Composition
544
44
53%
190
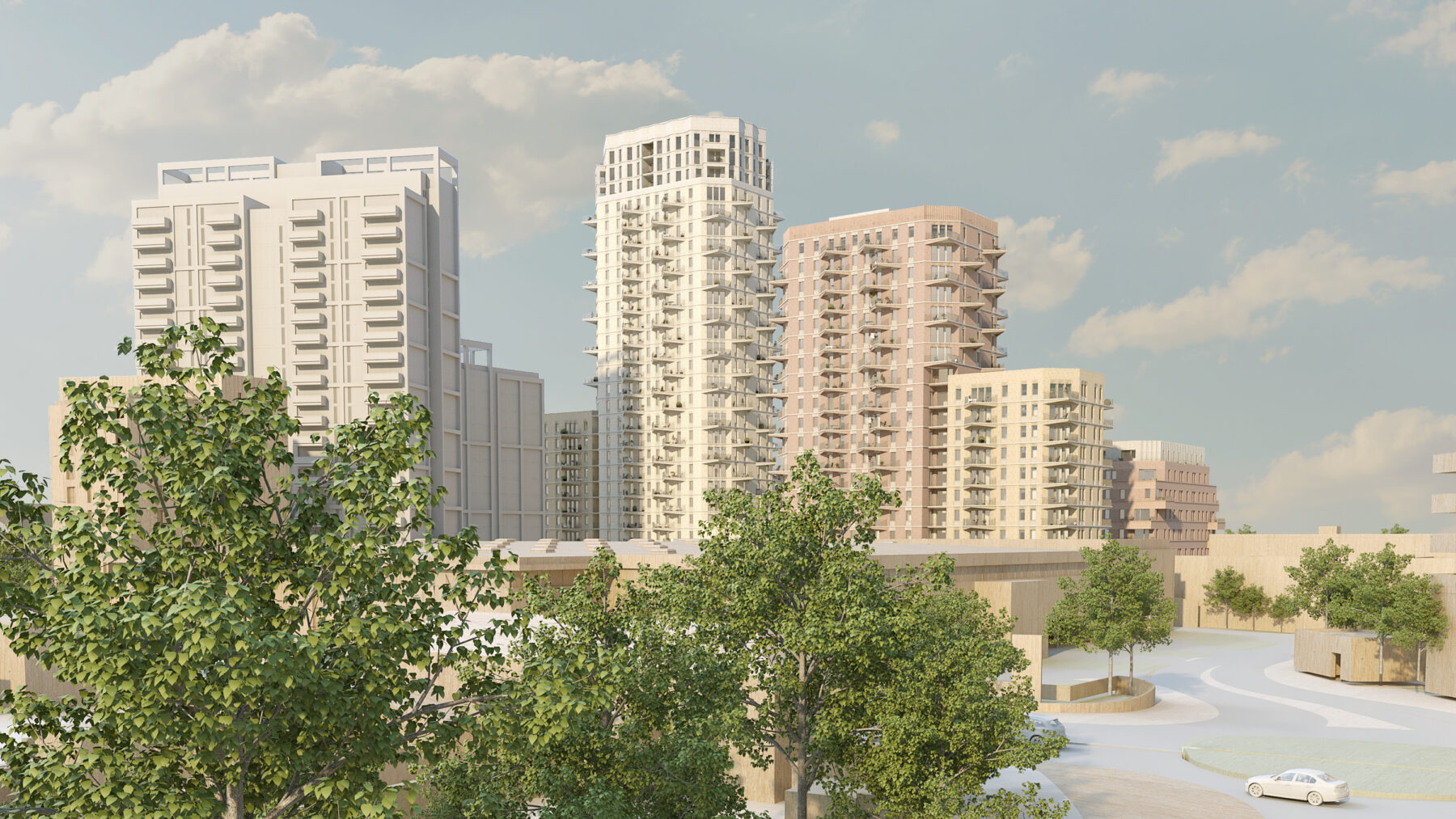
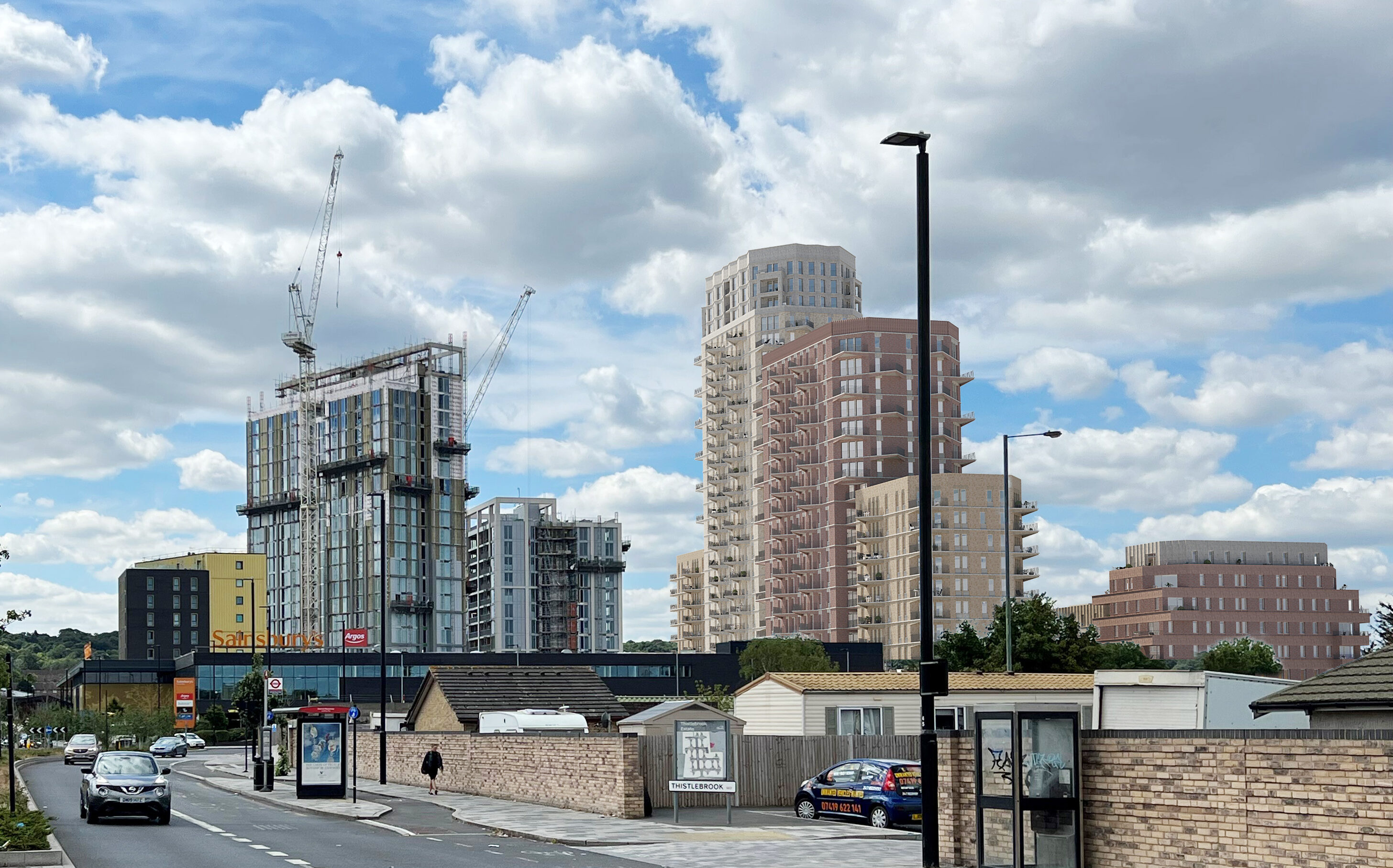
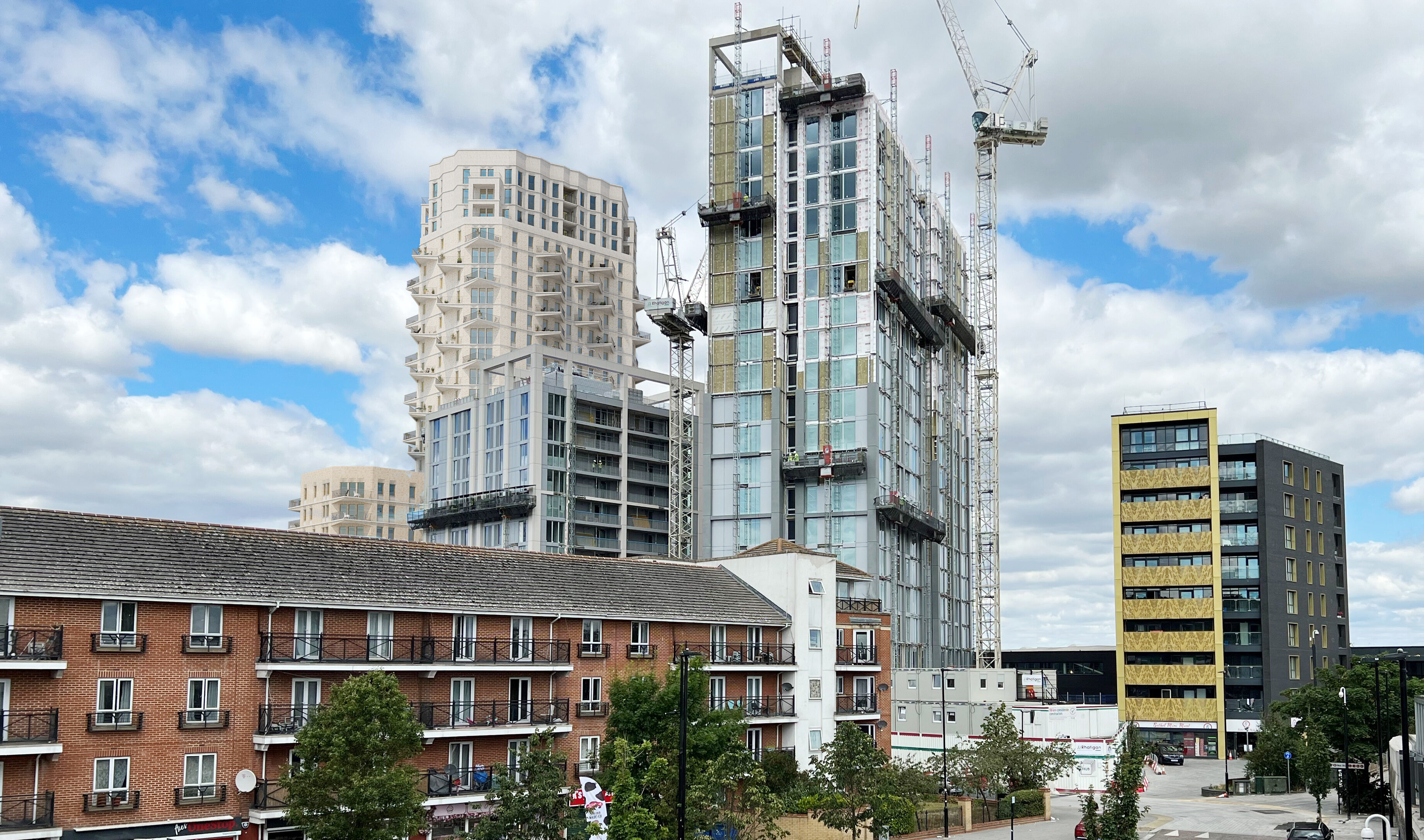
Mixed use development up to 10 storeys
A truly mixed use development including residential dwellings ranging from Co-living studios all the way through to 3 bed family dwellings, flexible work space, café dining, public ream, self-storage, tailored to meet the needs of the local community. An ‘eco-system’ where people can live and grow, work, and relax.
Composition
131
193
90,827
49,224
6,232
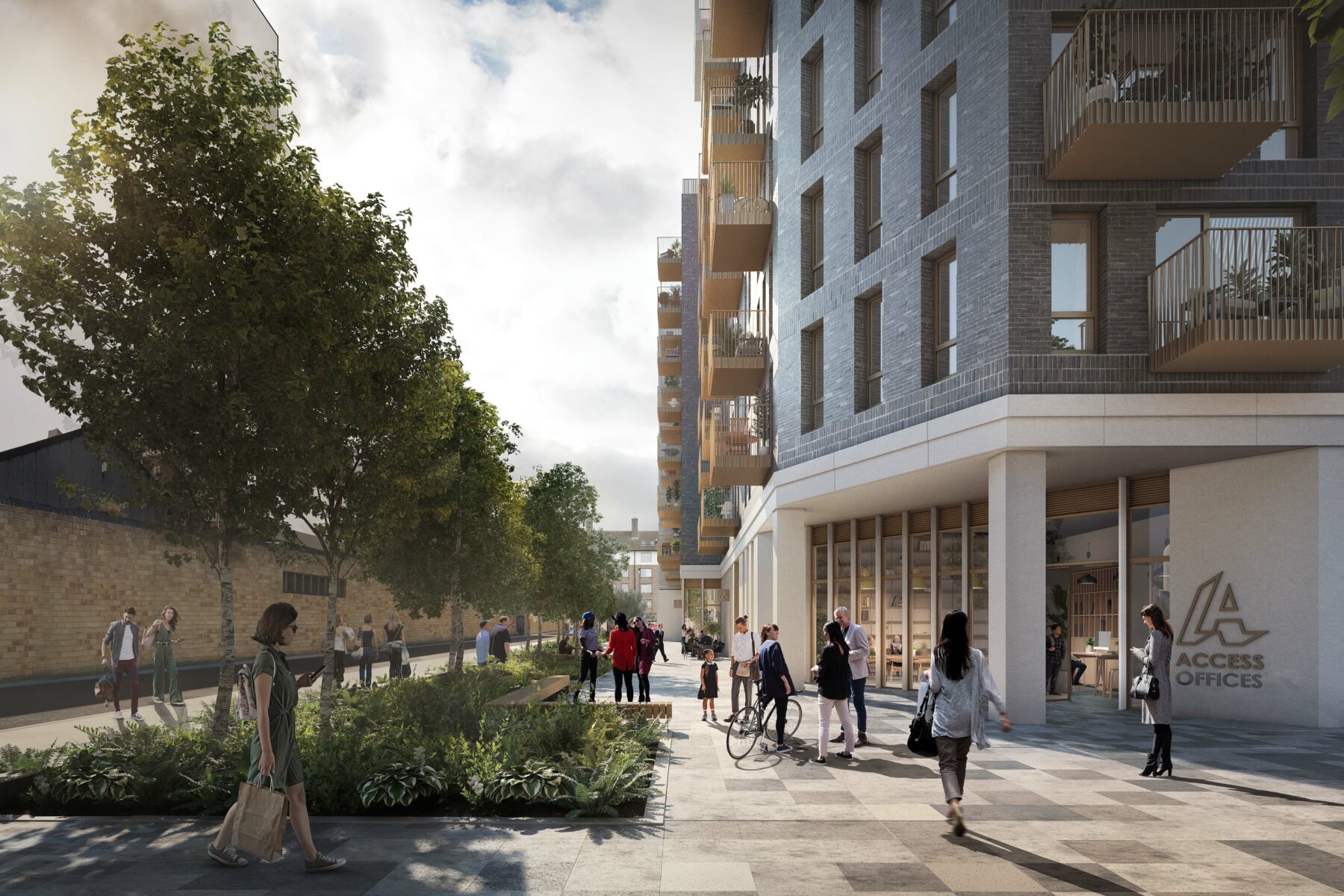
ColladoCollins inherited this project following the refusal of a previous scheme at a Planning Inquiry on design grounds. The re-designe has been cited by the local authority and CABE as exemplary and illustrate a pragmatic phased approach to a complicated mixed use development to aid deliverability.
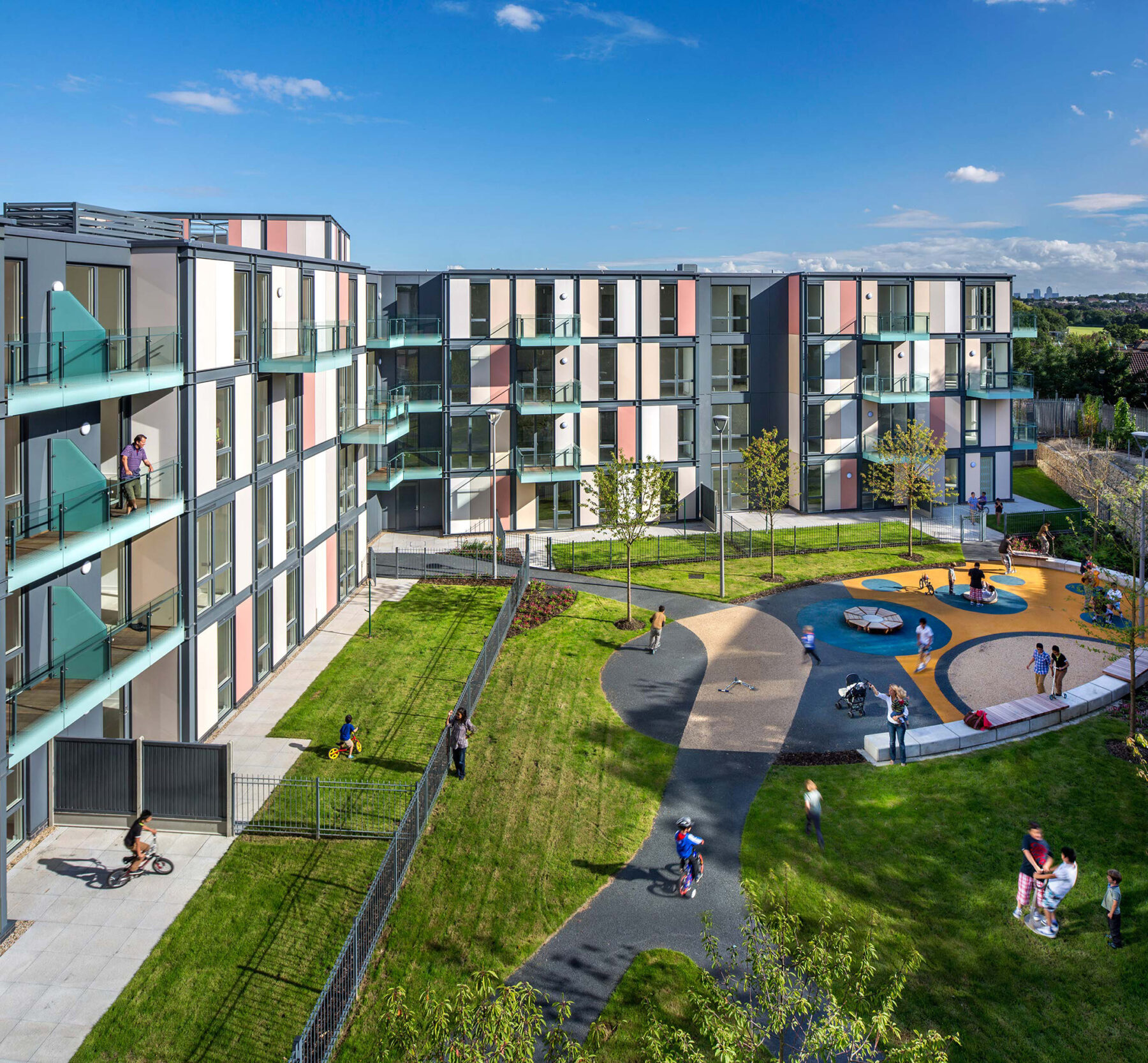
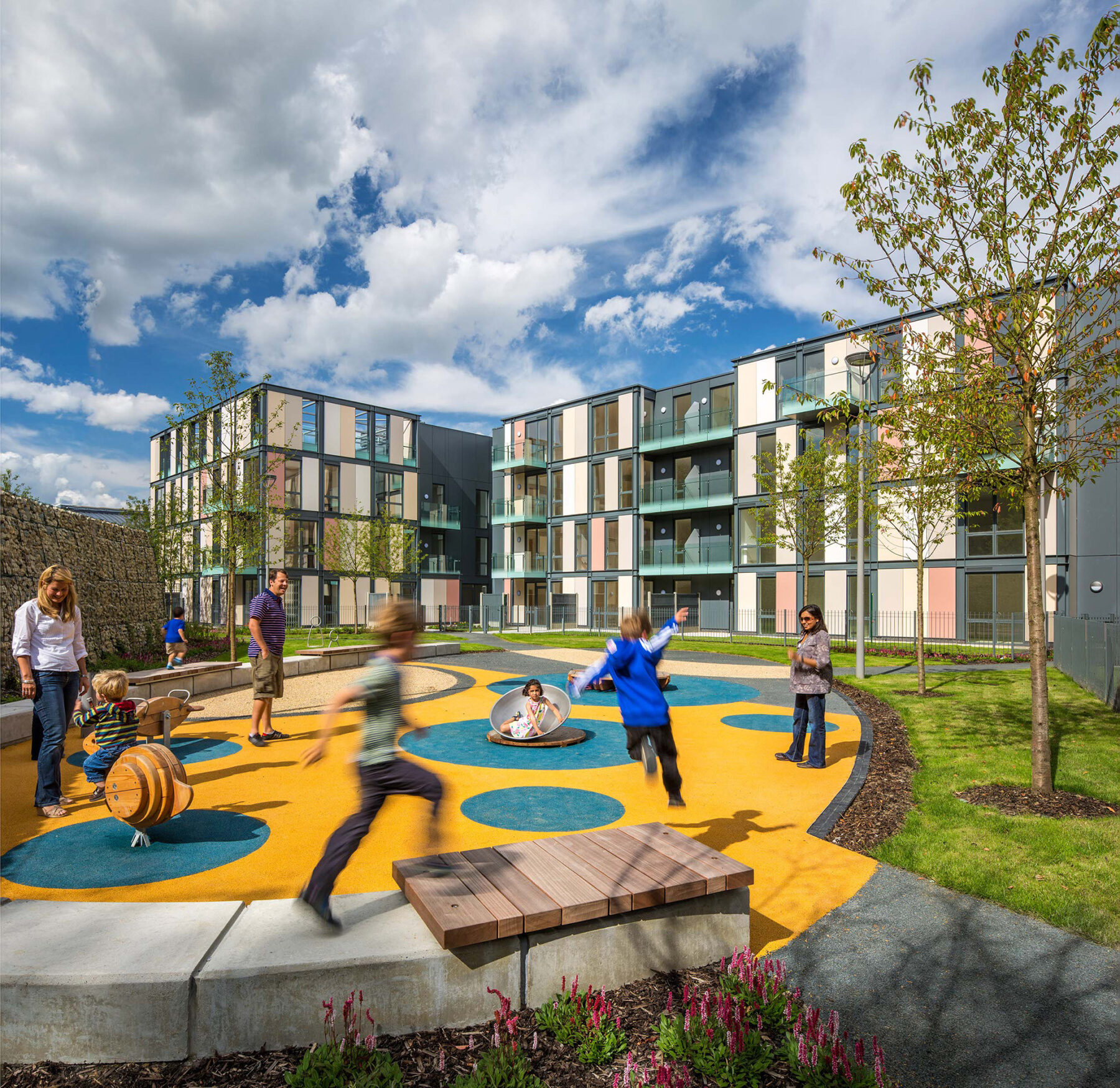
“We applaud the thoughtful design. The scheme works in terms of massing, quantum and scale and the proposed zoning provides a convincing distribution of uses on the site. This scheme successfully combines a superstore, job opportunities, retail units, and a large number of homes.”
CABE
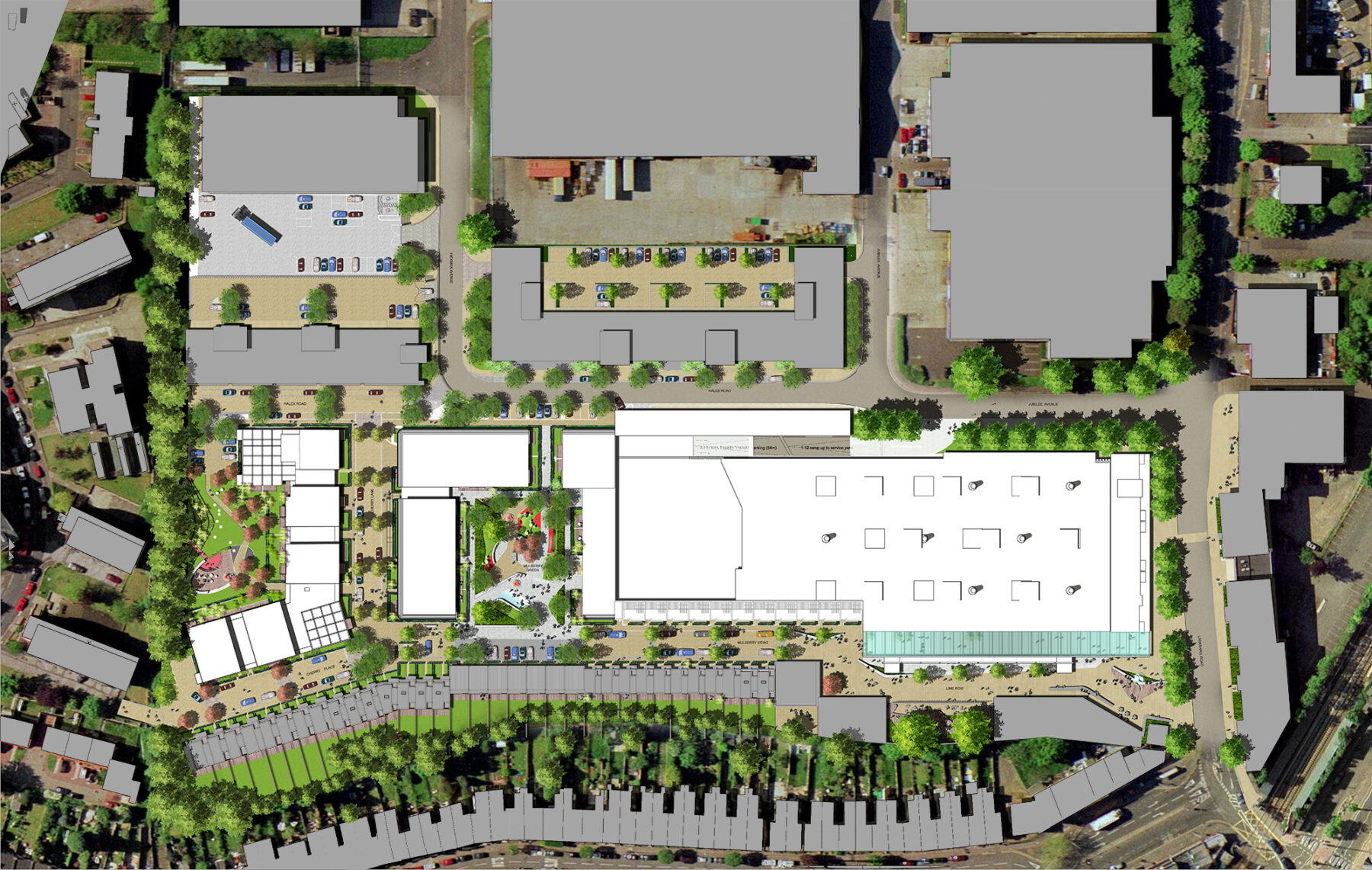
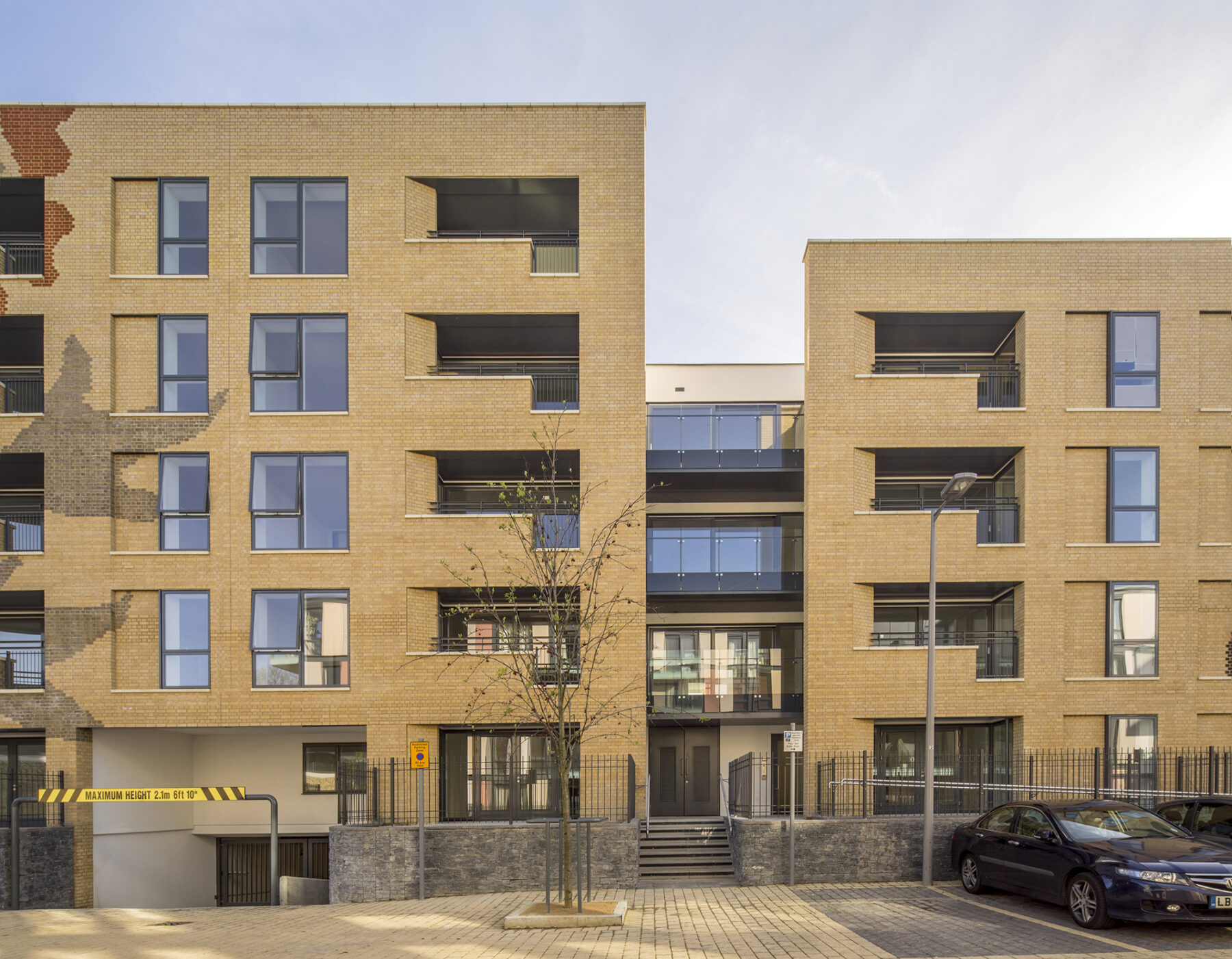
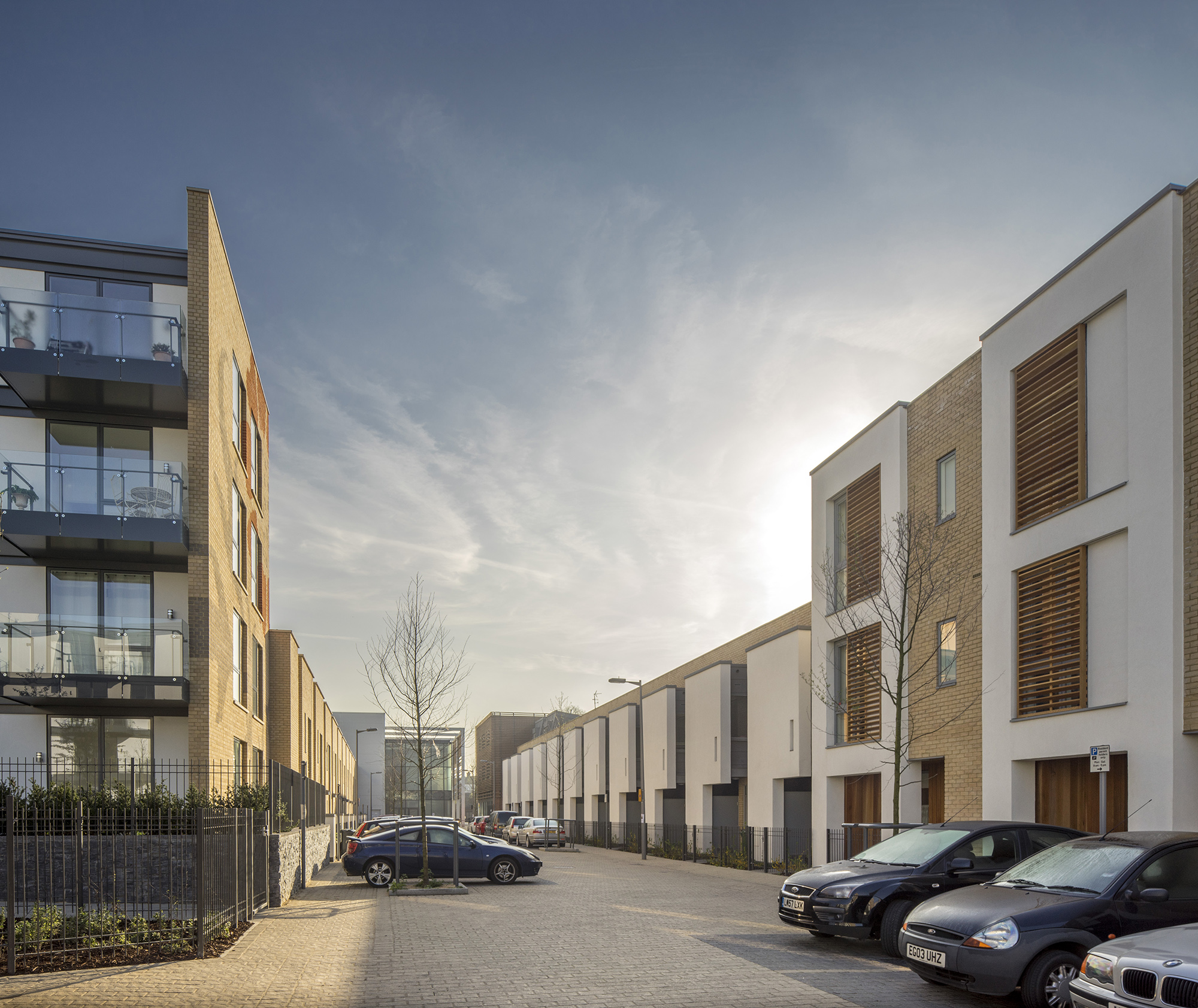
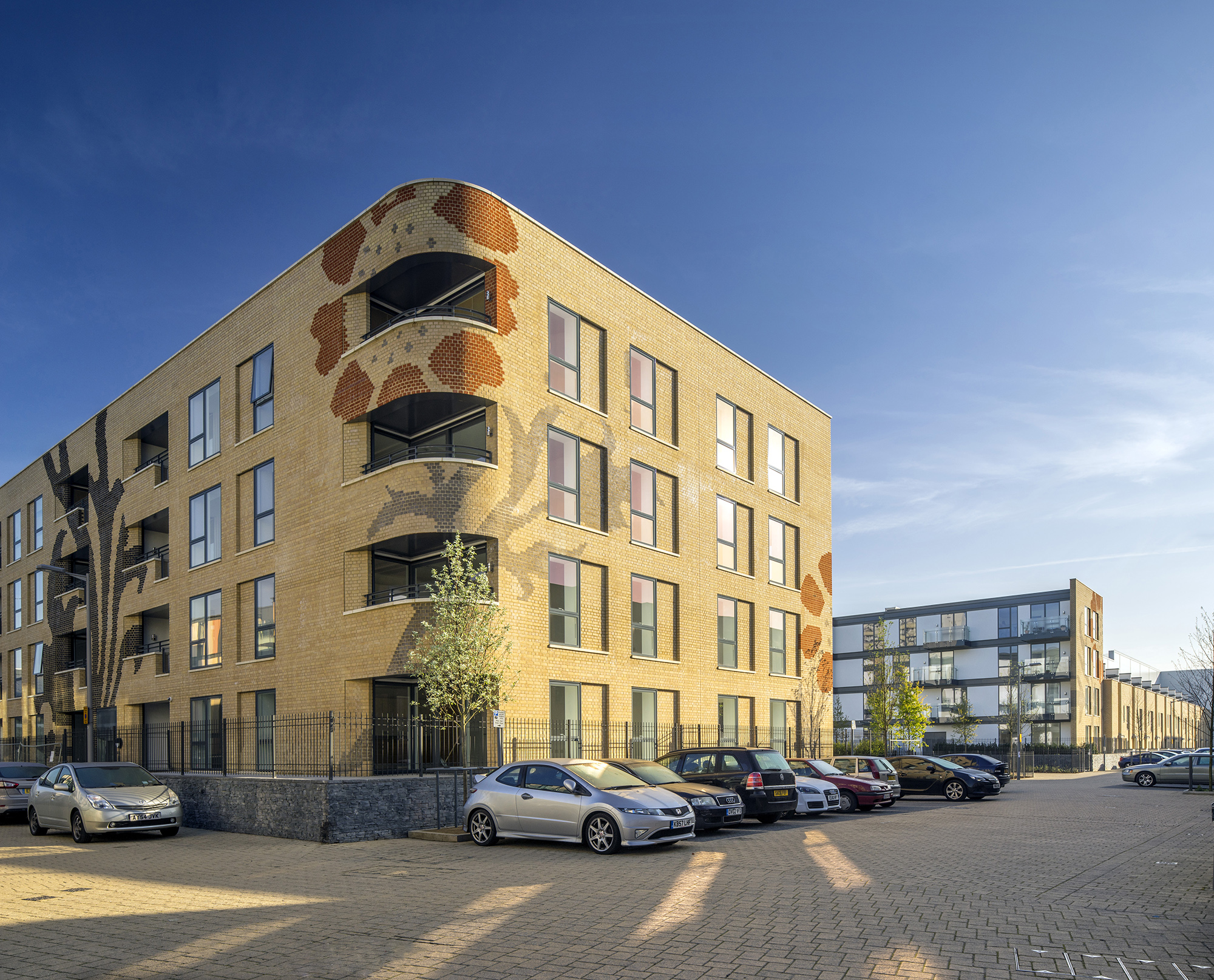
Composition
60,000 sqft
253
10
30,000 sqft
23,000 sqft
One of the largest listed buildings in the UK and, the best exhibition venue in the country, Olympia has recently been the subject of substantial investment and expansion. The original buildings were built in 1886 to showcase industry, agriculture, and Empire. The venue underwent significant expansion in 1936 when Joseph Emberton added the Olympia Central building, the multi-storey car park, and the entrance pavilion into the Grand Hall.
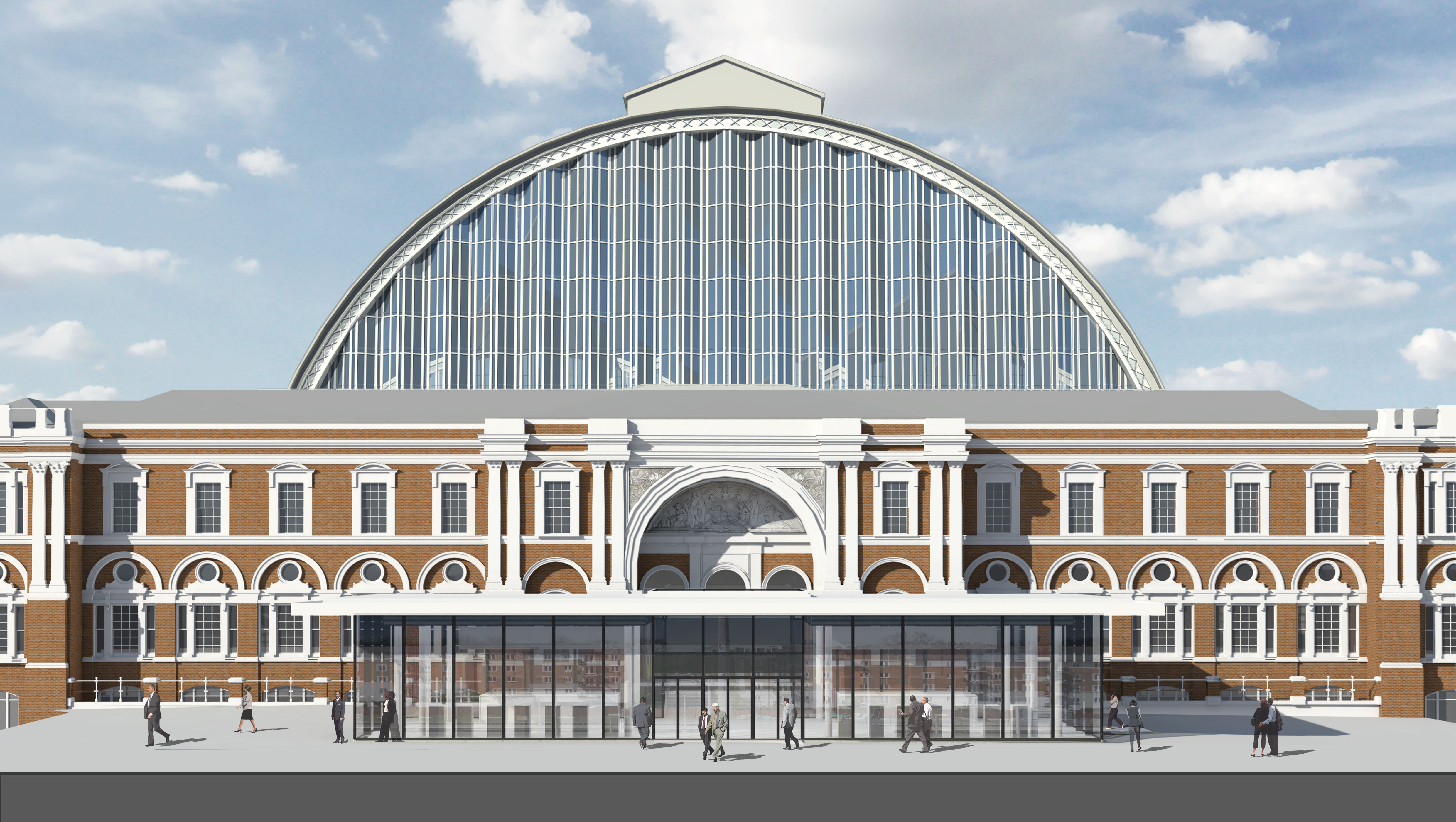
Following the purchase of the venue by Capital and Counties, ColladoCollins was appointed to develop a series of detailed feasibility studies and planning applications to explore ways in which the capacity of the venue could be expanded and the flexibility of the various interlocking halls increased and modernised without any detriment to the architectural character and quality of the estate. Key ColladoCollins projects on the estate include:
- Planning and Construction of a new West Hall exhibition building
- Listed Building approval and Award winning delivery of the refurbishment of the former Empire all (Olympia Central)
- Planning Consent for a new 142 bed hotel on the G-Gate site
- Listed Building Consent for the conversion of Pillar Hall into
a restaurant and office facilities - Planning and Listed Building Con sent for the erection of a new entrance pavilion to the Grand Hall along with public realm improvements to Olympia Way
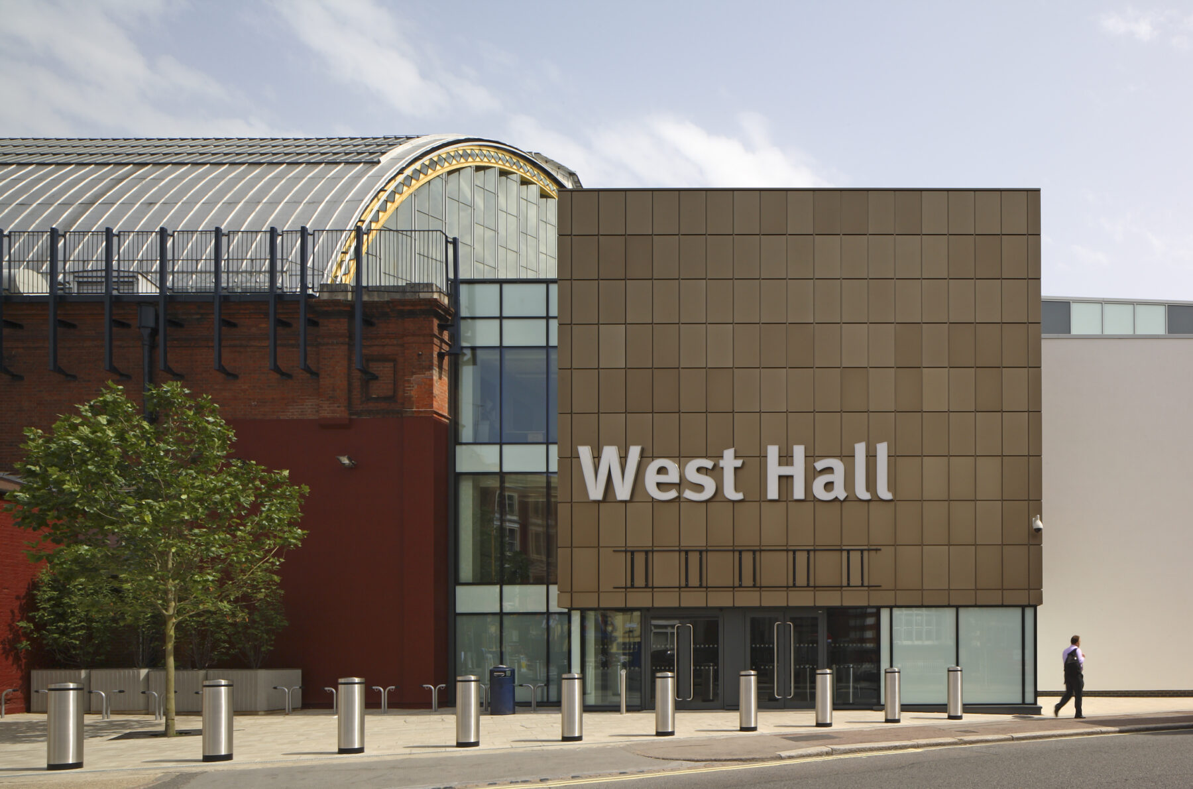
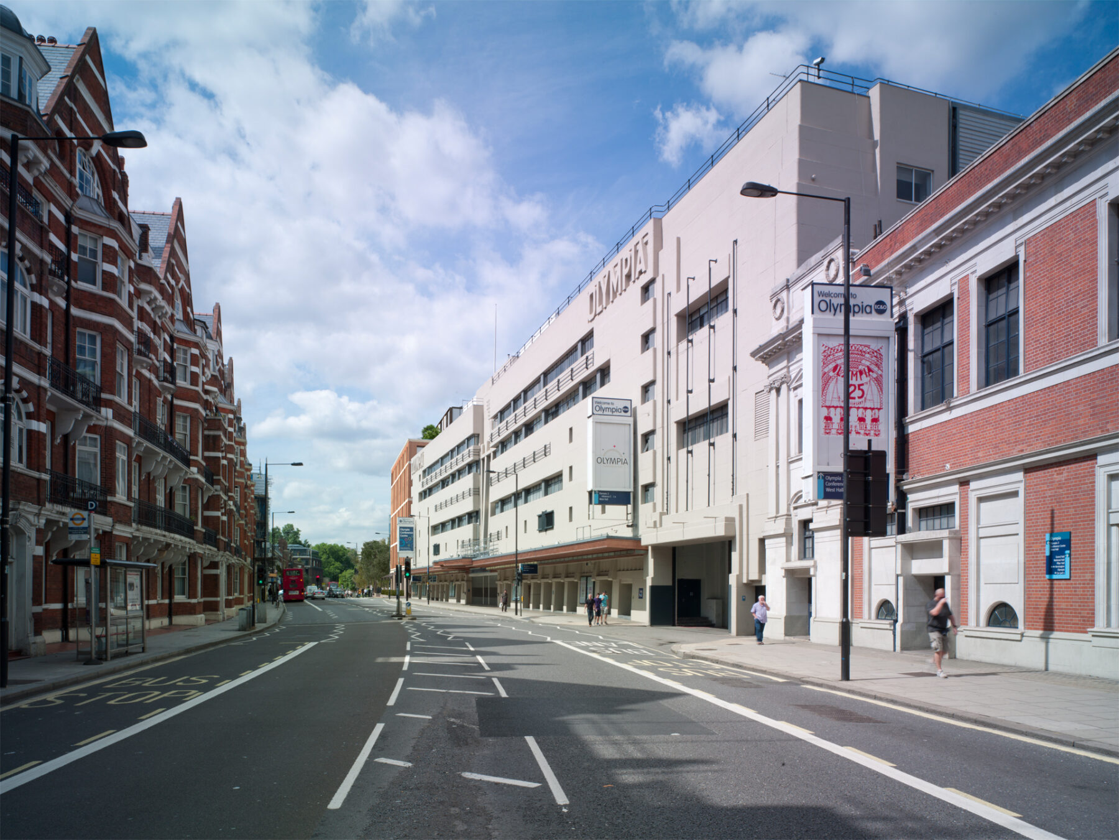
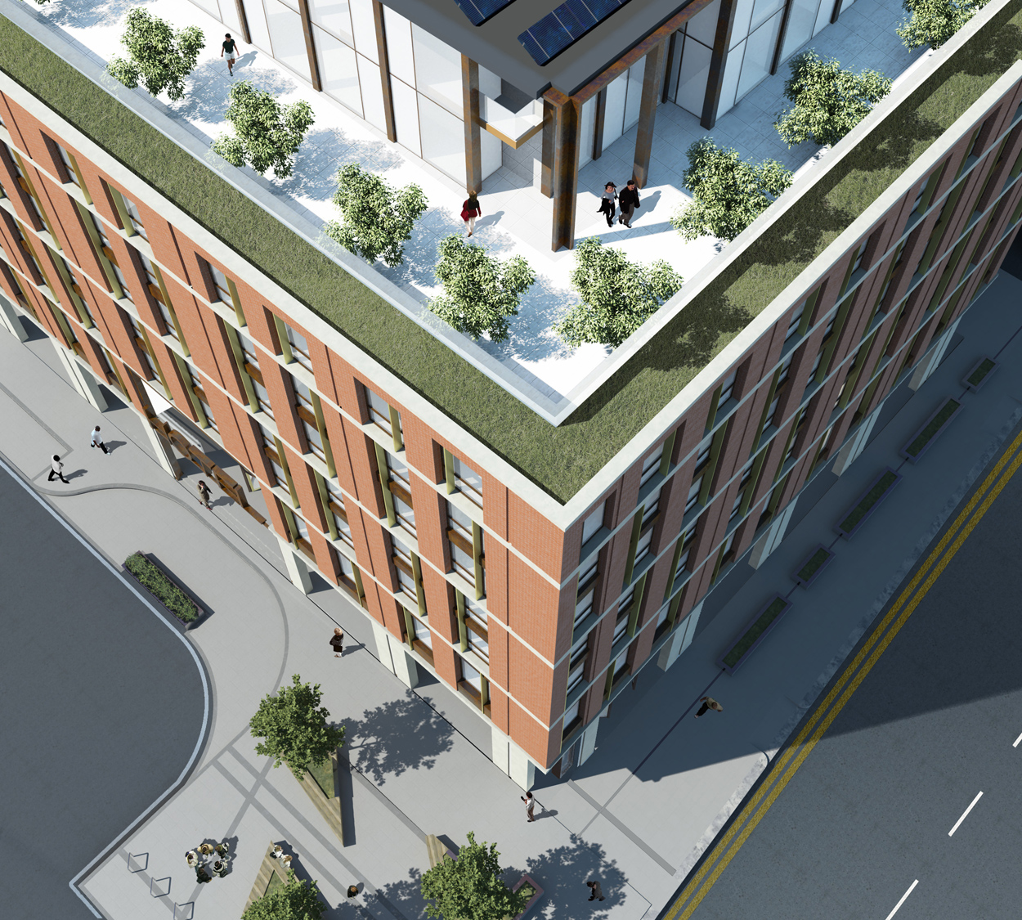
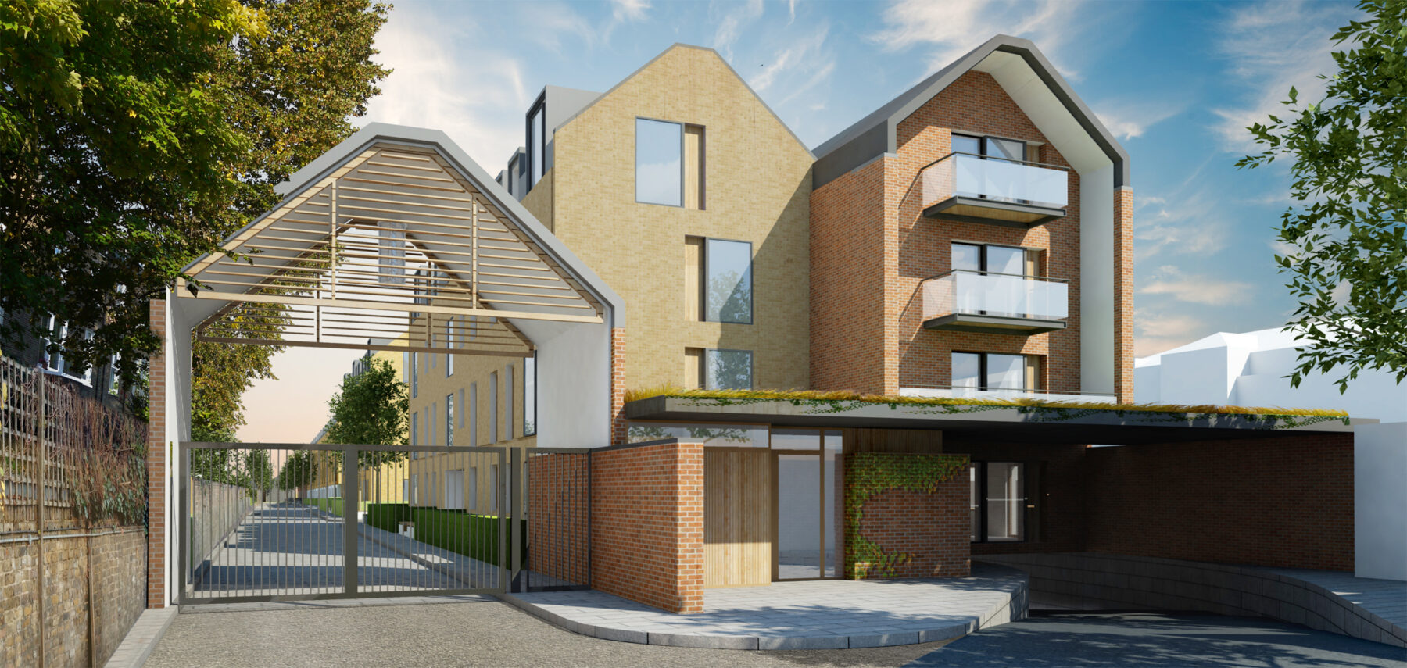
planning permission was secured in 2020 for a 13 and 10 storey residential building along Ilford High Road within walking distance of Seven Kings station which is on the Elizabeth Line. The application comprises of 134 residential units and ground floor commercial space. The application required close liaison with the Council in regard to height/massing, residential quality and impacts on a neighbouring development site.
The proposal includes 64 affordable rented dwellings, 86% of which are 2 and 3 bedroom family homes, as well as 80 shared ownership dwellings. All dwellings will benefit from substantial, high-quality communal amenity space situated on the roof of the building, as well as their own dedicated private amenity space. Also featured are new flexible commercial units on the ground floor, providing activity to the street, a sense of vibrancy and creating local job opportunities.
There is an exciting opportunity for positive change along the Crossrail Corridor Growth Area. Recorder House will form a small but important part of the transformation of the High Road, kick-starting the delivery of the Council’s vision, and most importantly deliver much needed new high-quality affordable homes.
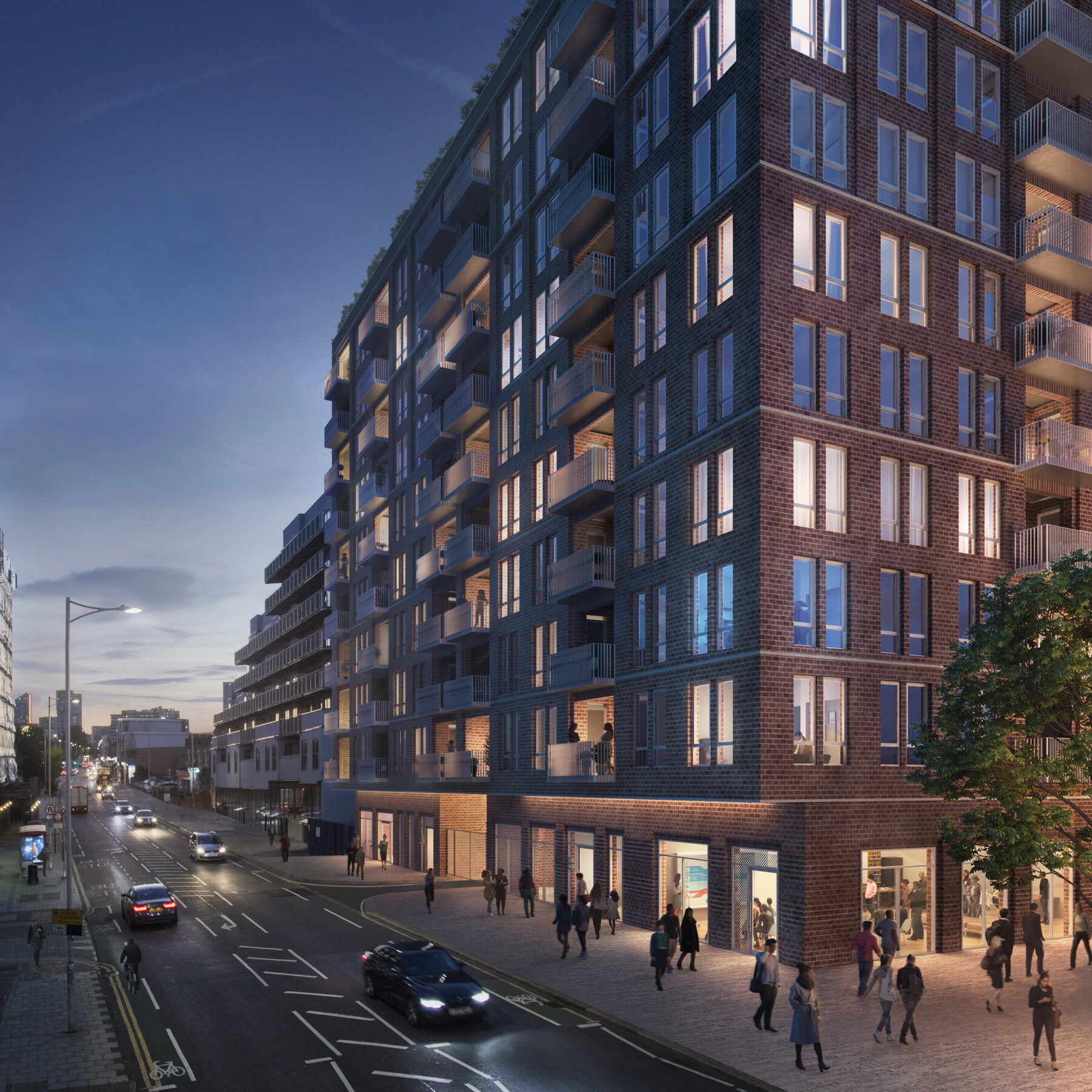
Composition
134
270
• Roof teraces as communal amenity space provision.
• Large back courtyard with 20 parking spaces at ground level.
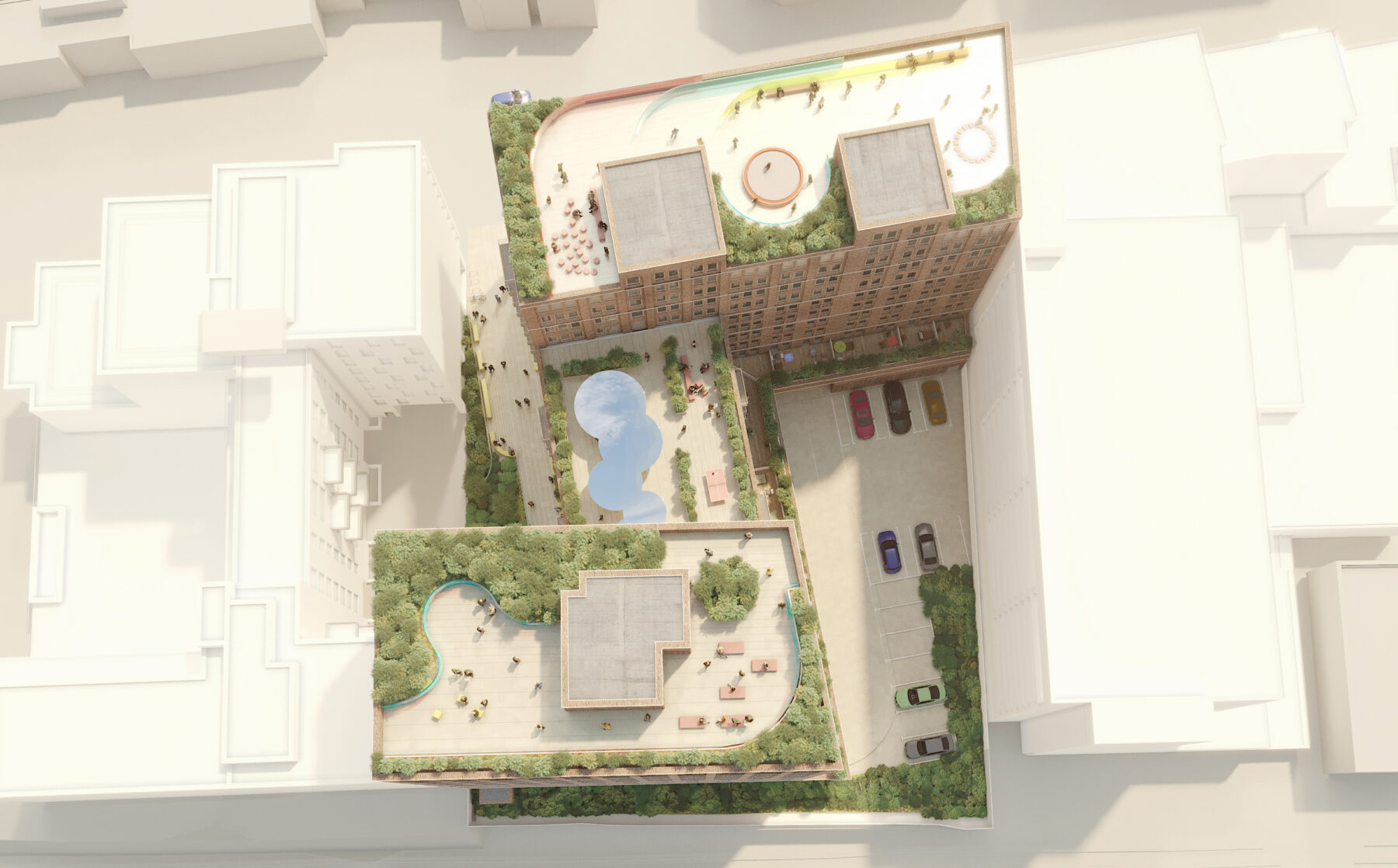
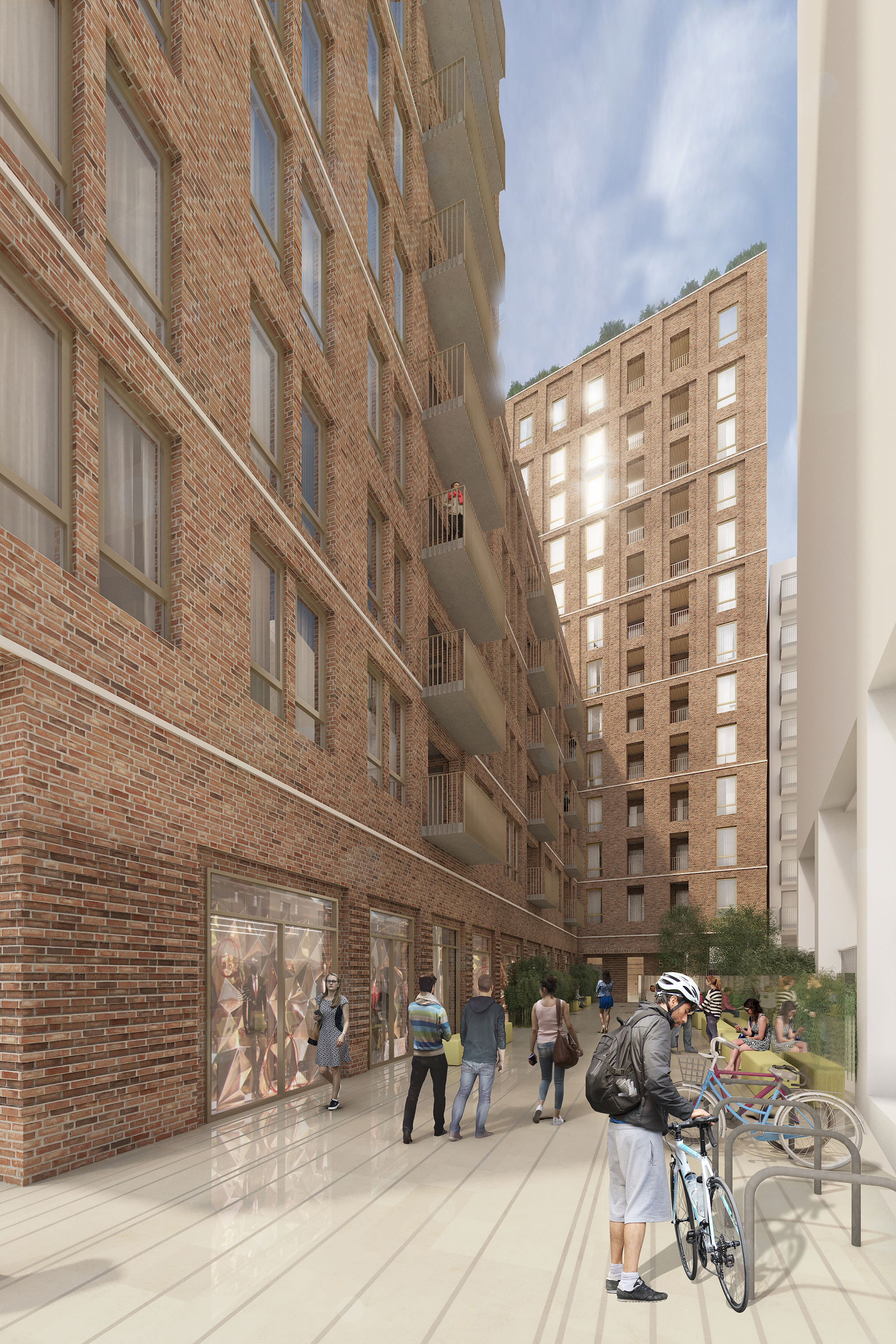
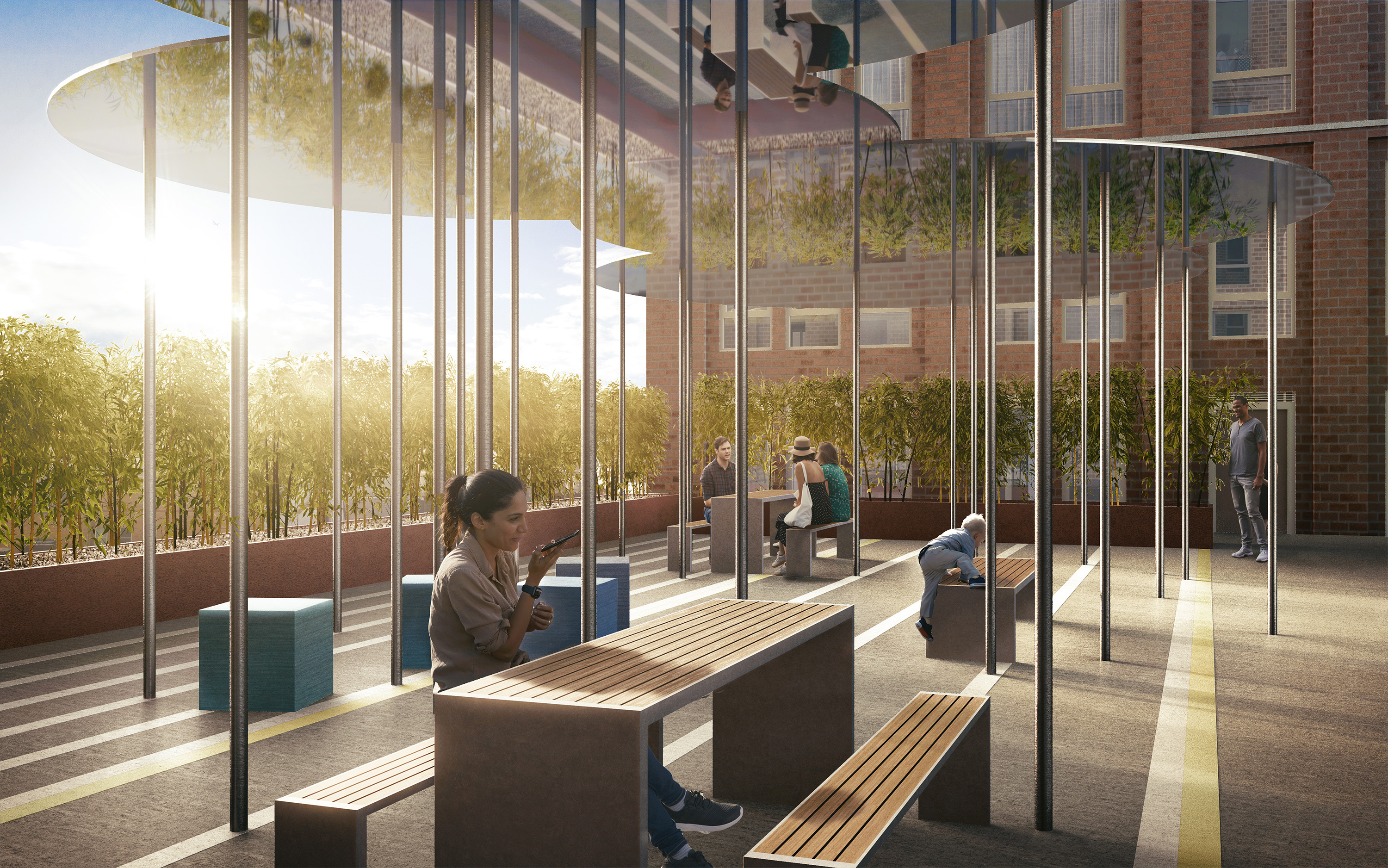
Amendments to a Farrells masterplan/building design adjacent to Hayes & Harlington Station, London.
Four blocks rising to a maximum of 10 storeys.
Collado Collins were approached to improve scheme viability through rationalisation and design refinement and enable potential inclusion, through design, of BTR accommodation without triggering the need for a new planning application.
All images accredited to Farrell Architects.
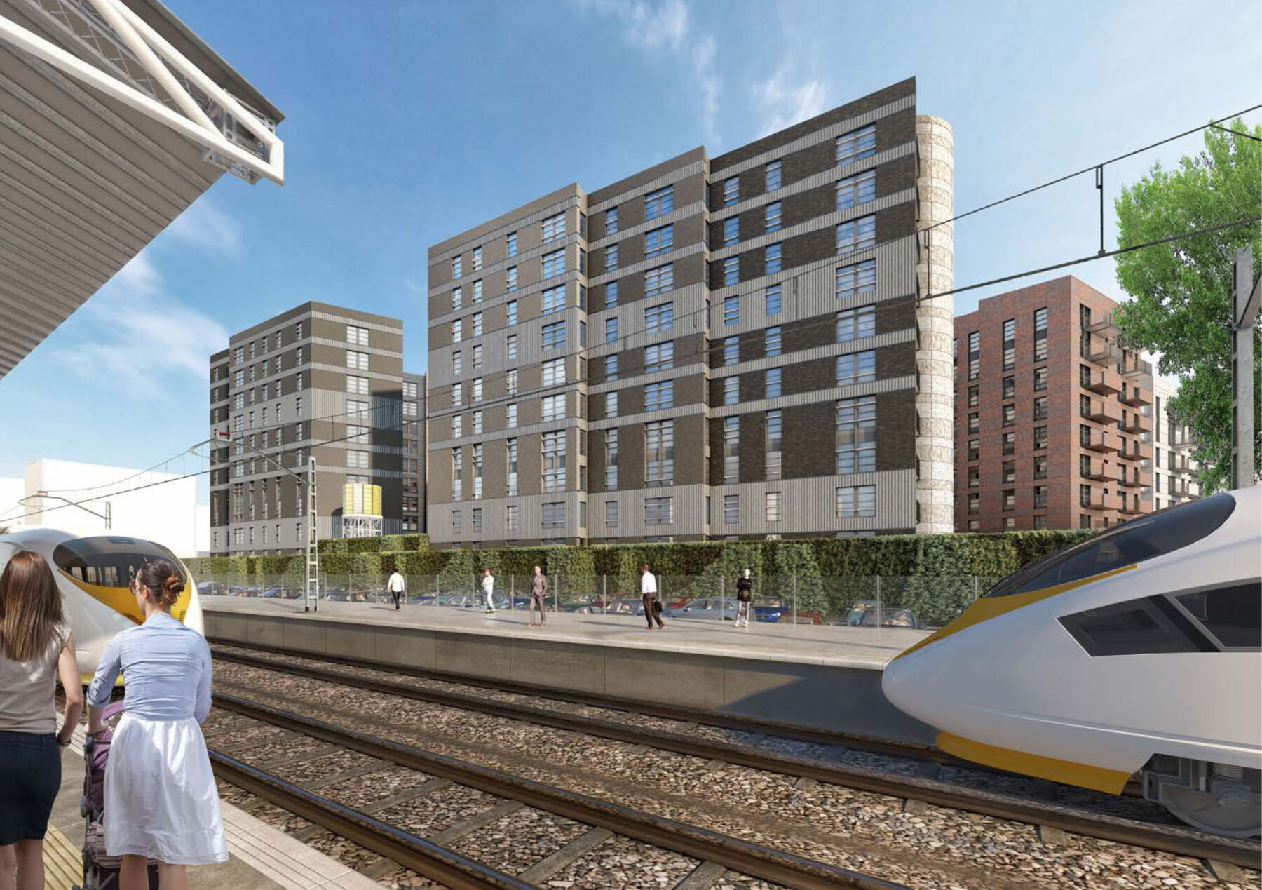
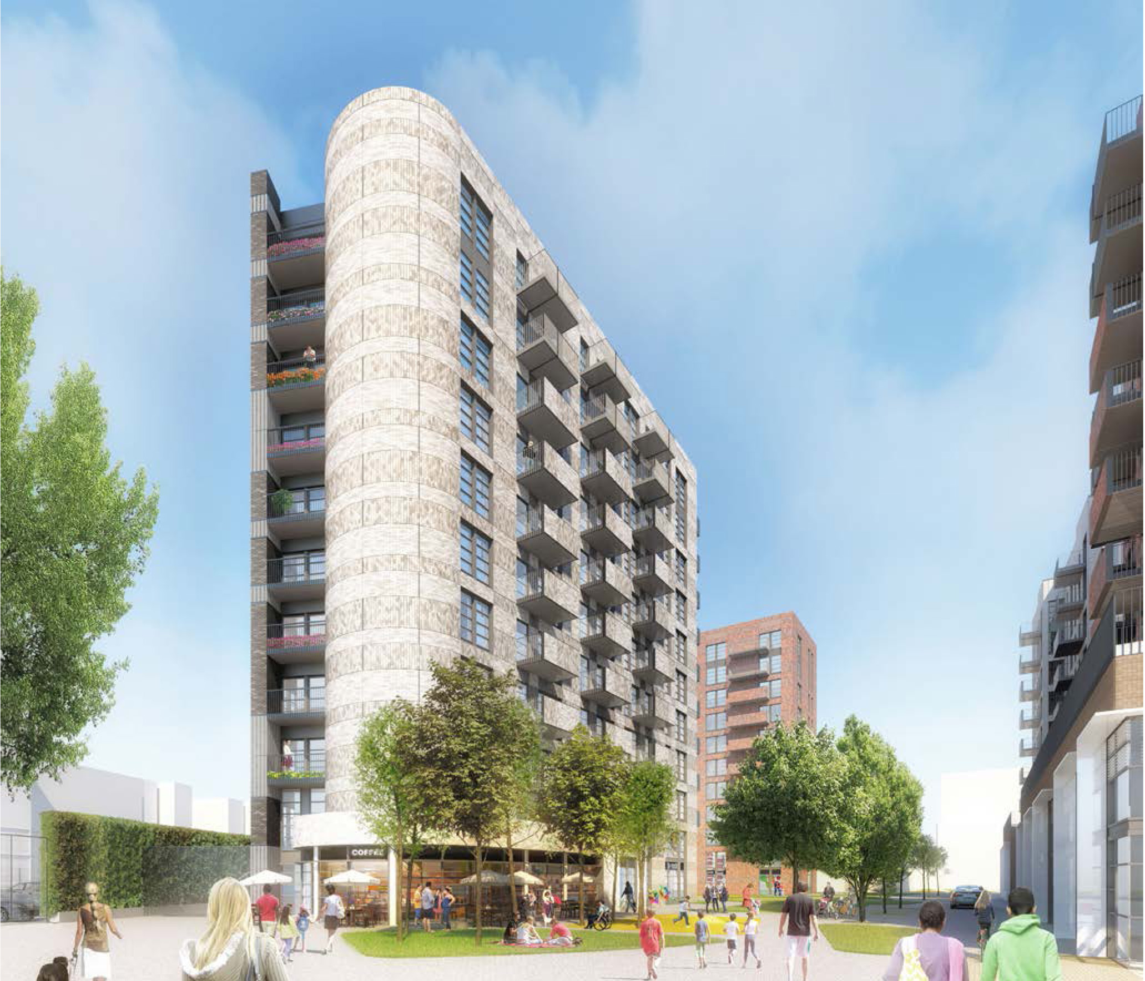

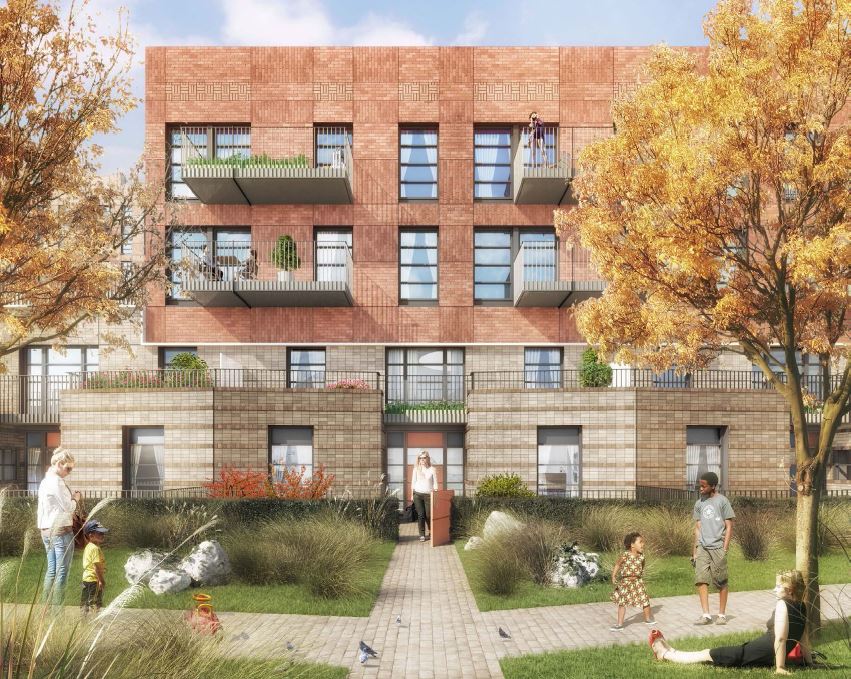
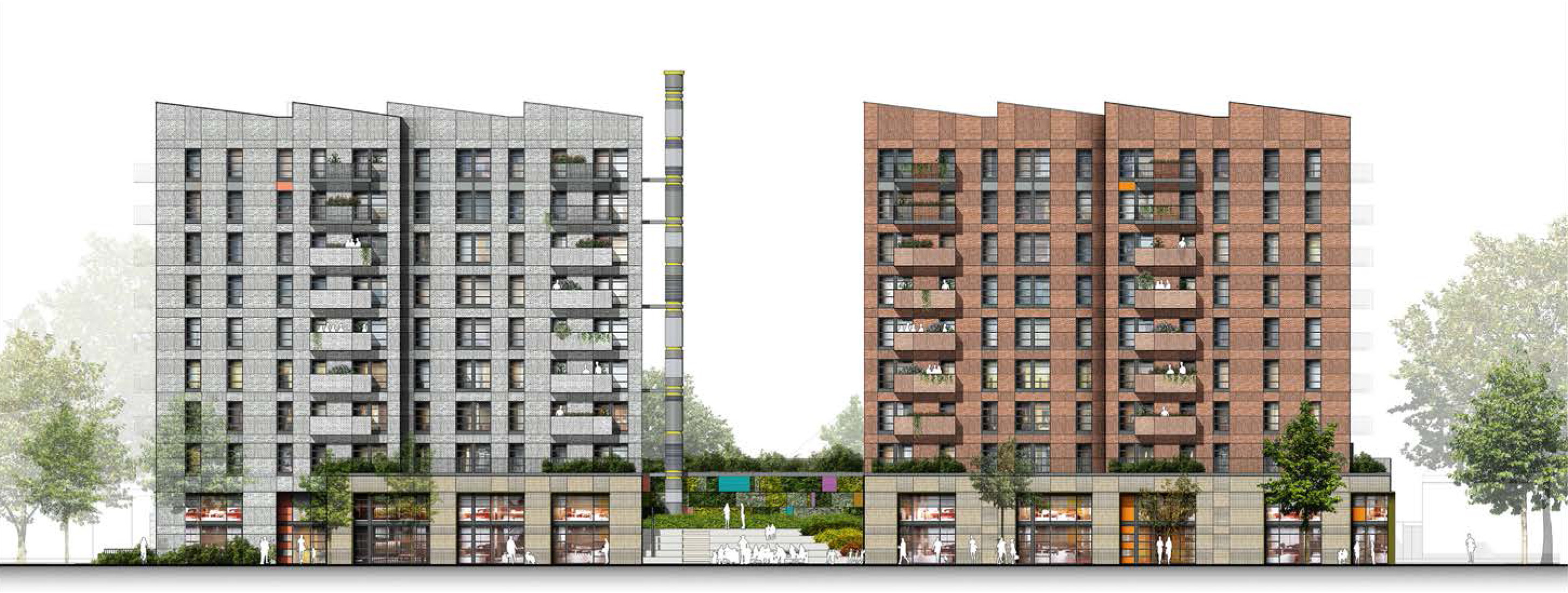
Composition
457
1,020
The proposal provides new residential units that will contribute to the provision of much needed housing in the borough. The scheme also includes a new “wharf box” to mitigate noise impact of the existing operations and ensure a harmonious coexistence of the emerging uses in the context of the site as well as our client’s own proposals for redevelopment with that of the retained safeguarded wharf.
A podium, required to enclose the 24 hour wharf access will provide new landscaped
amenities for the residents, which together with new biodiverse roofs contribute significantly to the urban greening factor as well as provide a habitat for the riverbank wildlife.
Composition
141
35%
52%


Mixed use proposal with office, retail, hotel and affordable / open market apartments. The site forms part of the former Whitbread’s Brewery, which extended both north and south of Chiswell Street.
Mixed use proposal with office, retail and both affordable and open market apartments. The site forms part of the former Whitbread’s Brewery, which extended both north and south of Chiswell Street.
Composition
19
16
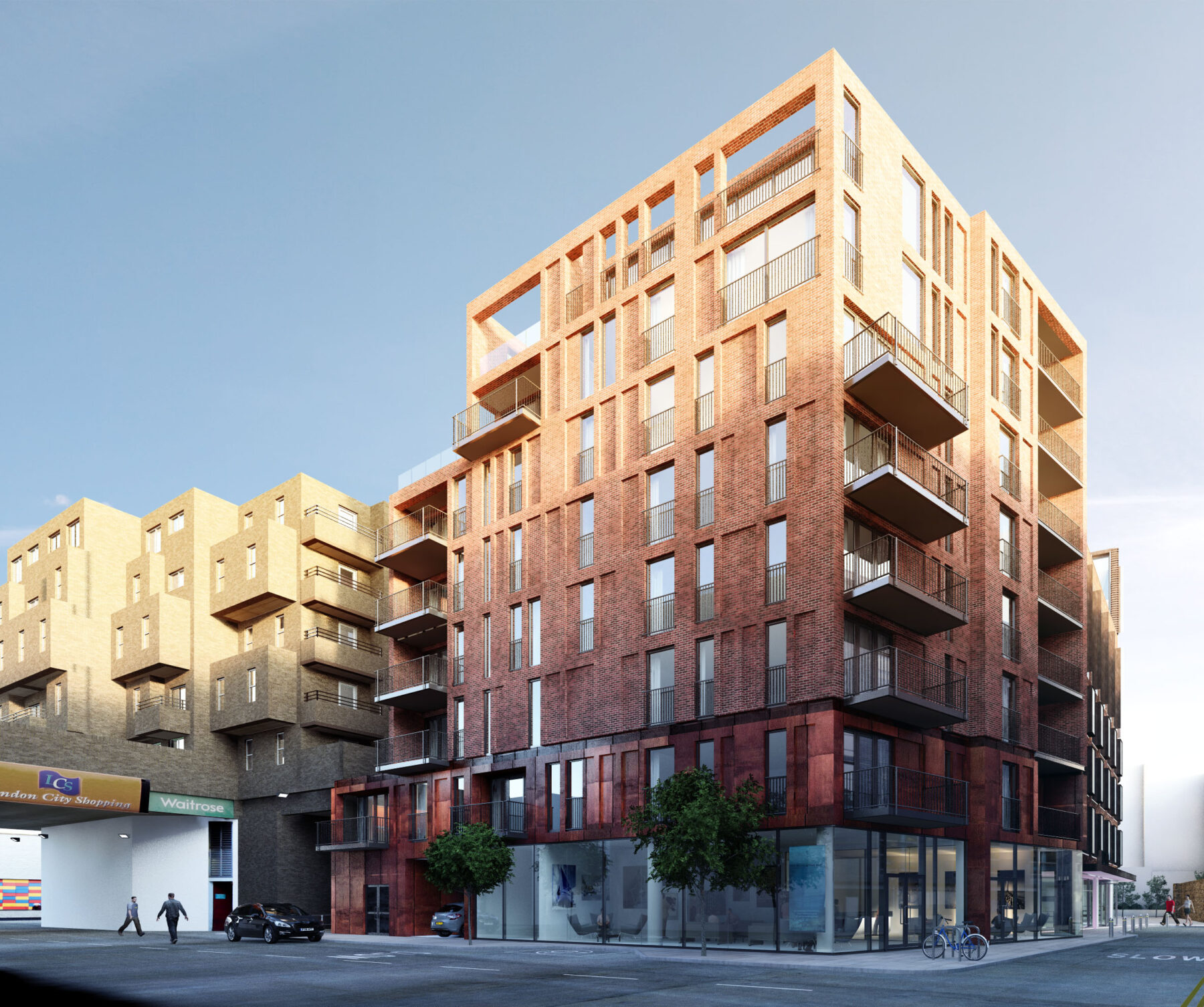
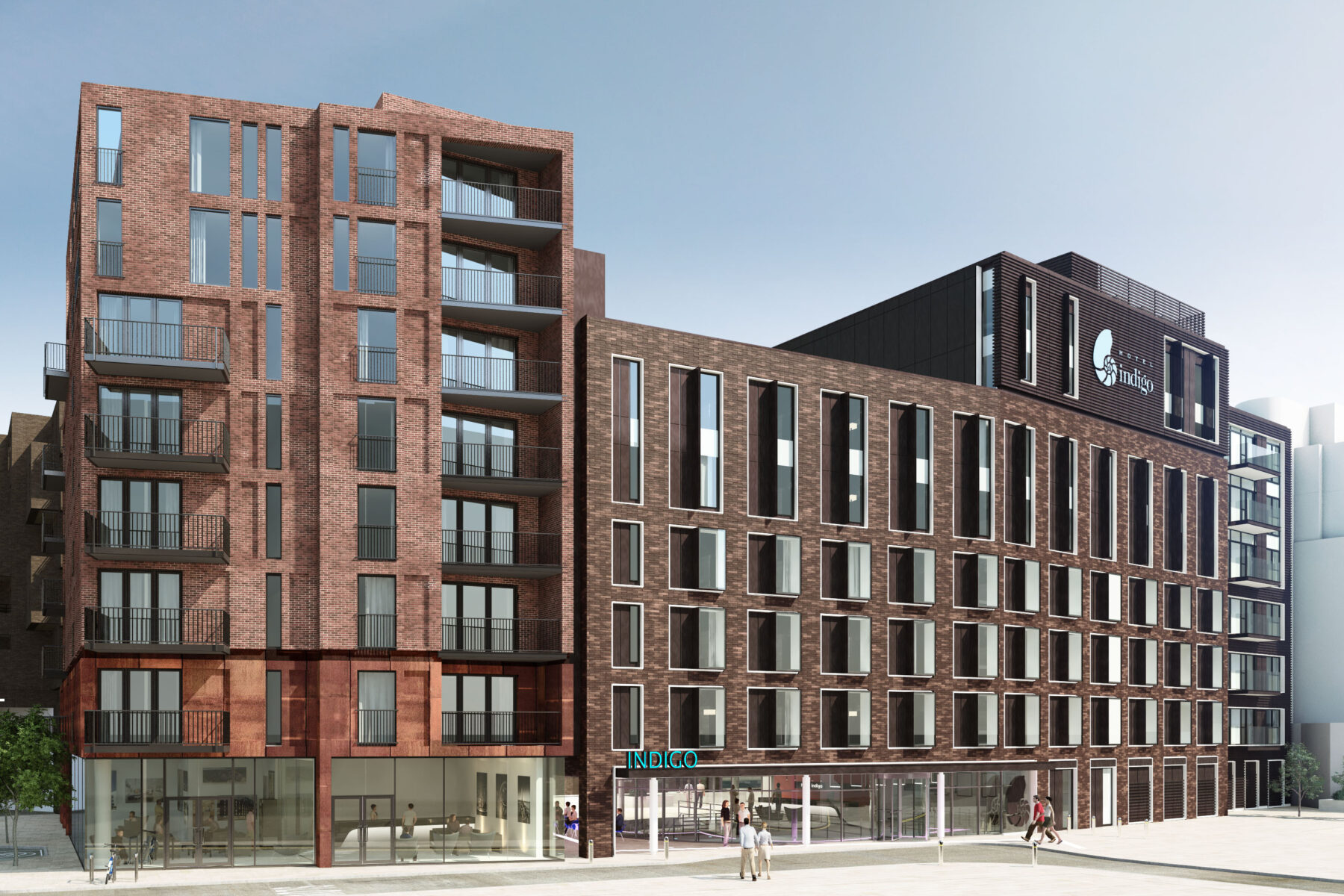
ColladoCollins have secured planning for the redevelopment of the former Southwark Fire Station and Grotto sites in Southwark. The development has created 199 residential homes, a 900-place secondary school plus a 250-place sixth form, as well as a sports hall and outdoor community green space, in an area where there is an increasing demand for housing, educational and community facilities. Completed late 2023.
The plans involve the refurbishment of the Grade II listed former fire station built in 1777 alongside the development of a ten-storey residential building. This element of the scheme will provide a variety of one, two and three-bedroom homes and 300 sq m of flexible commercial or community-use space, which will front Southwark Bridge Road.
The new secondary school and sixth form, designed by Peter Taylor Associates, adresses a key demand from the local community for new education facilities.
On the adjacent Grotto site, a green space and 1,300 sq m sports centre with a multi-use games area and outdoor artificial pitch for use by both the school and local community also form part of the proposal.
Across the whole project, a unified material palette has been proposed to create a cohesive scheme that fits with the historical significance of the area. The landscape strategy will encourage biodiversity and will link the sites, creating outdoor learning areas for the school, as well as new public realm for the residents and local community to enjoy.
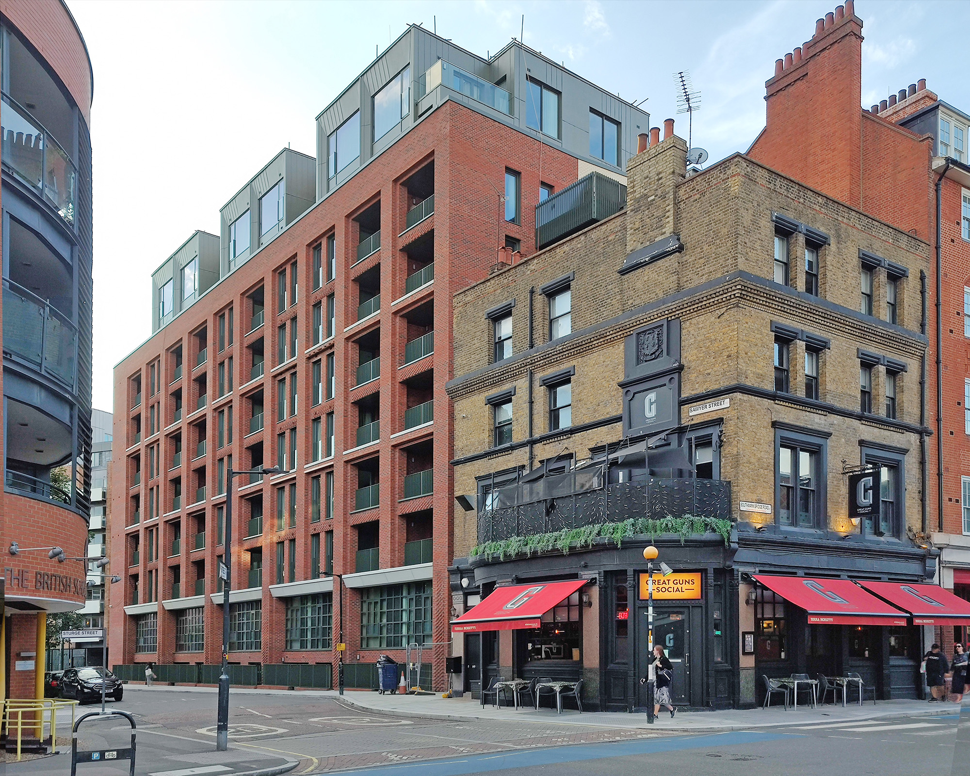
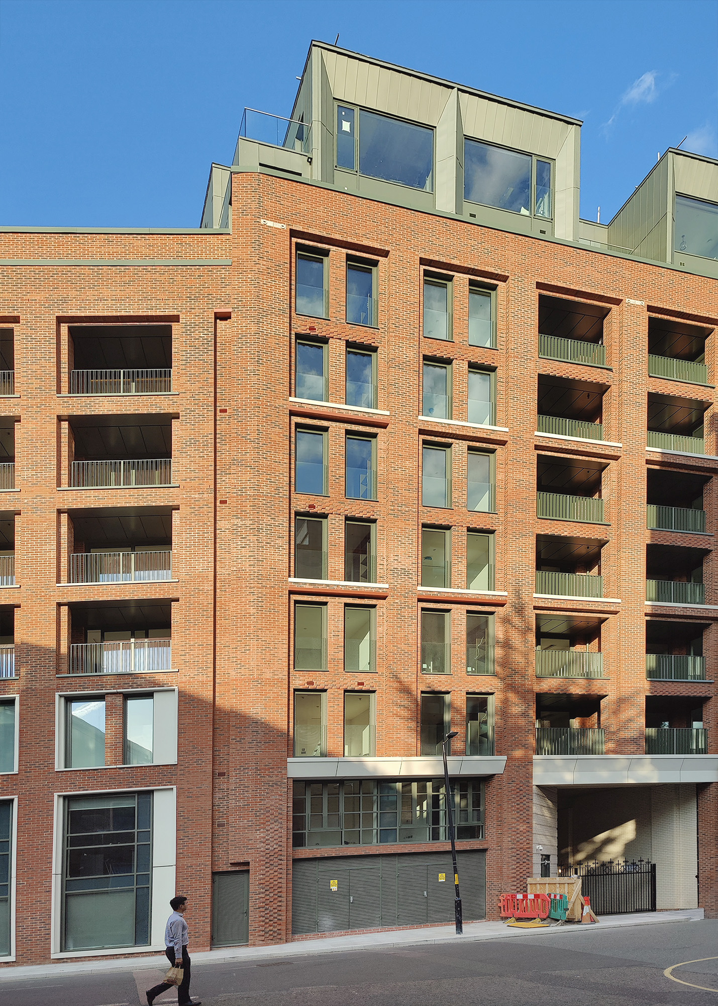
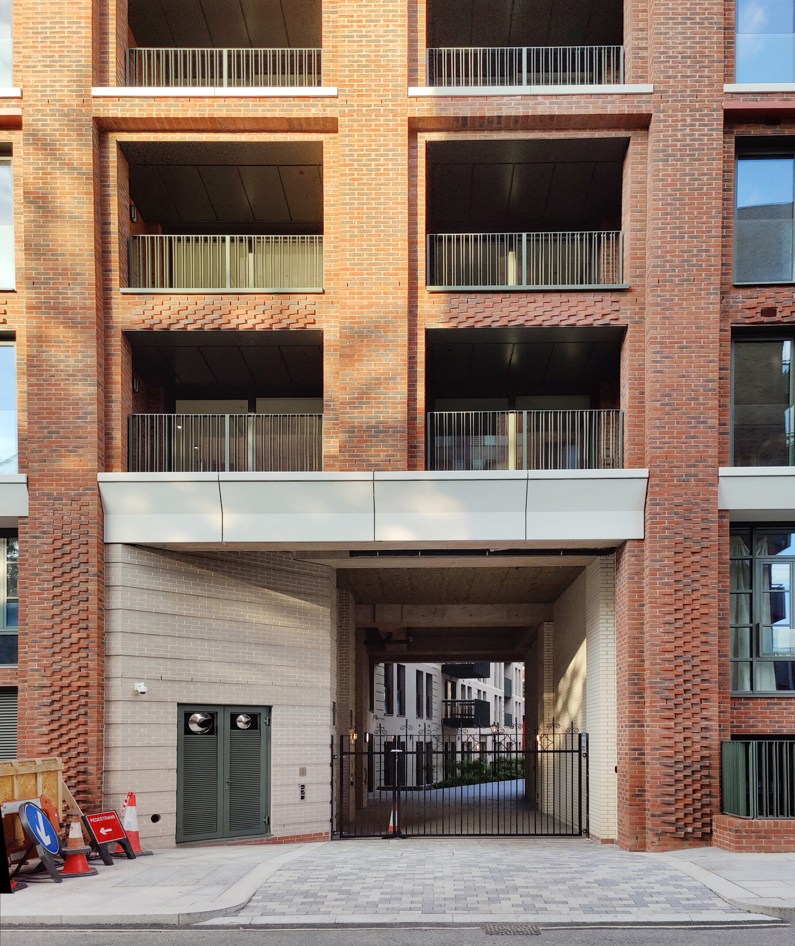
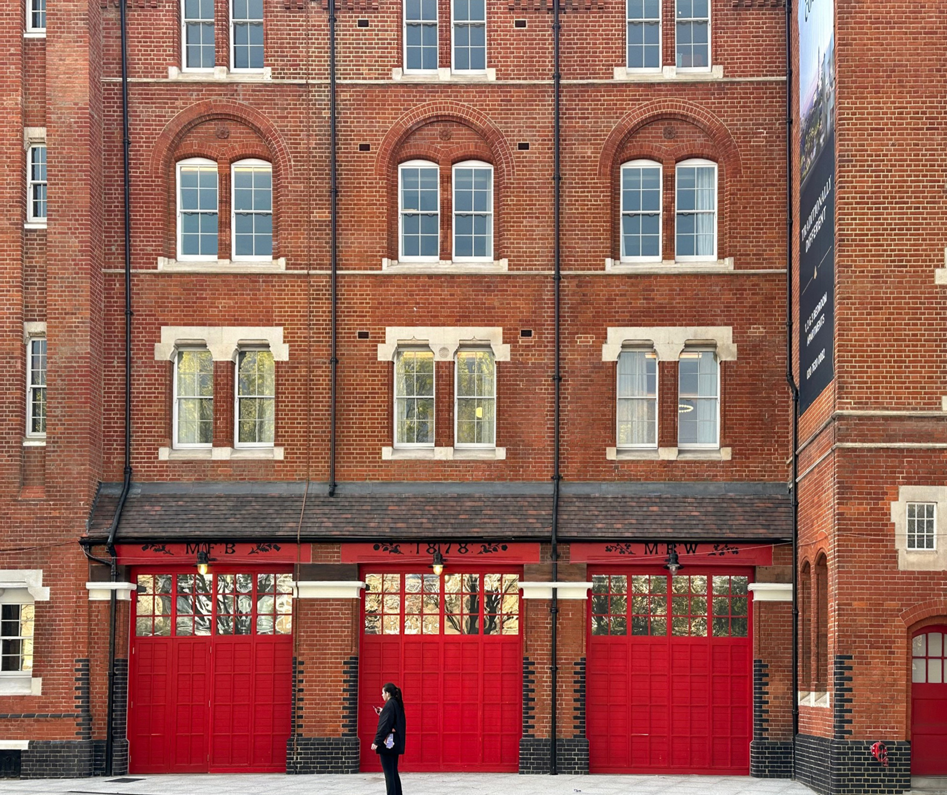
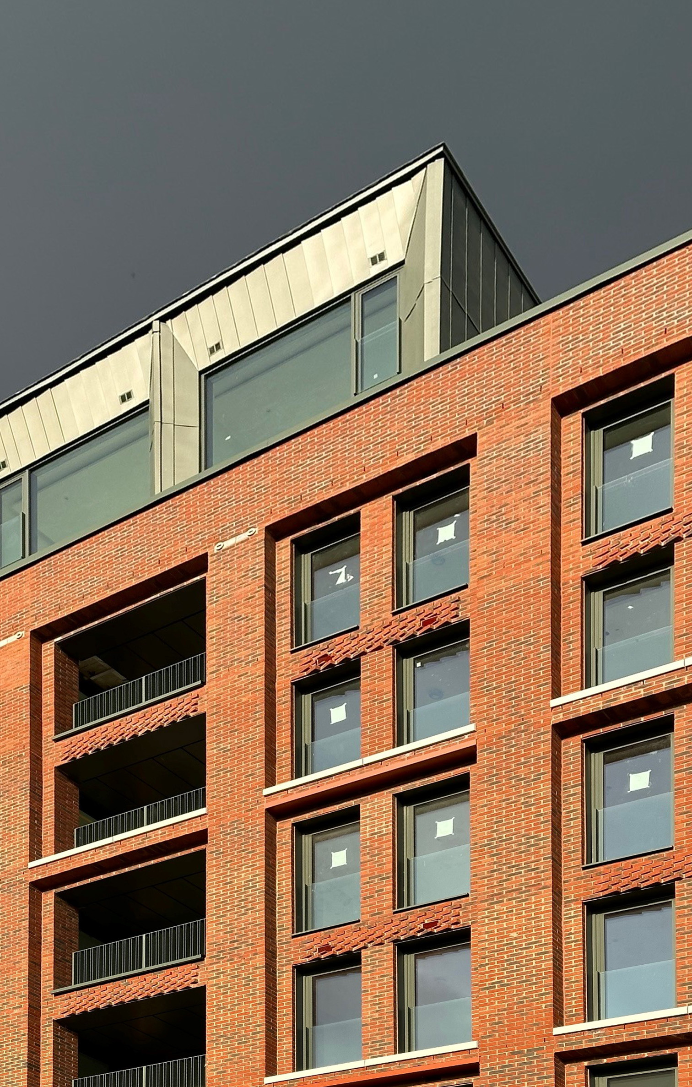
Composition
199
2,500
1,500
10,700
15,600
We chose ColladoCollins for their presentation, for their passion, for the way they approached the challenge – they stood out head and shoulders above the rest. They’ve done an incredible job. On a scale of 1-10, I can’t fault them – 10
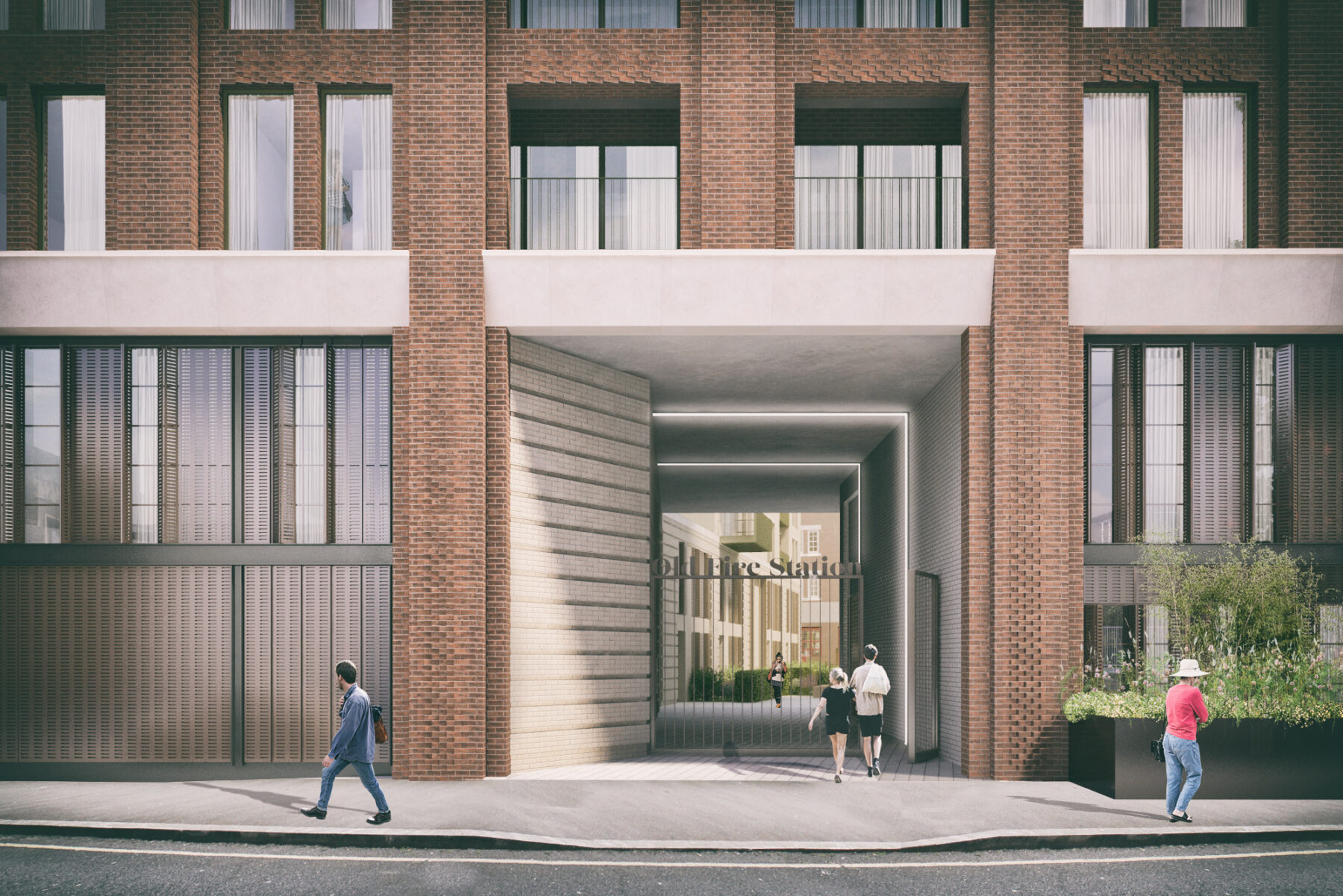
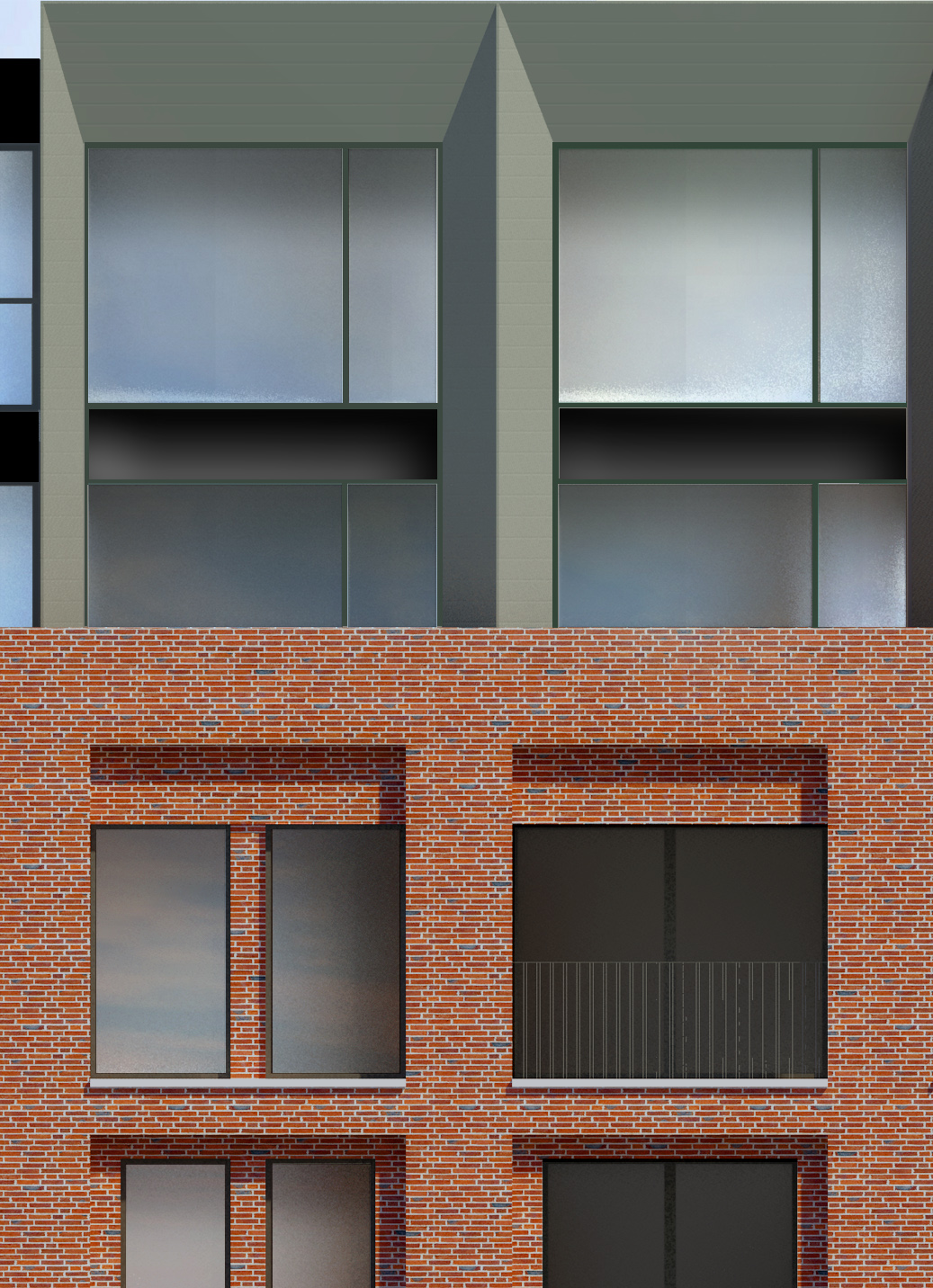
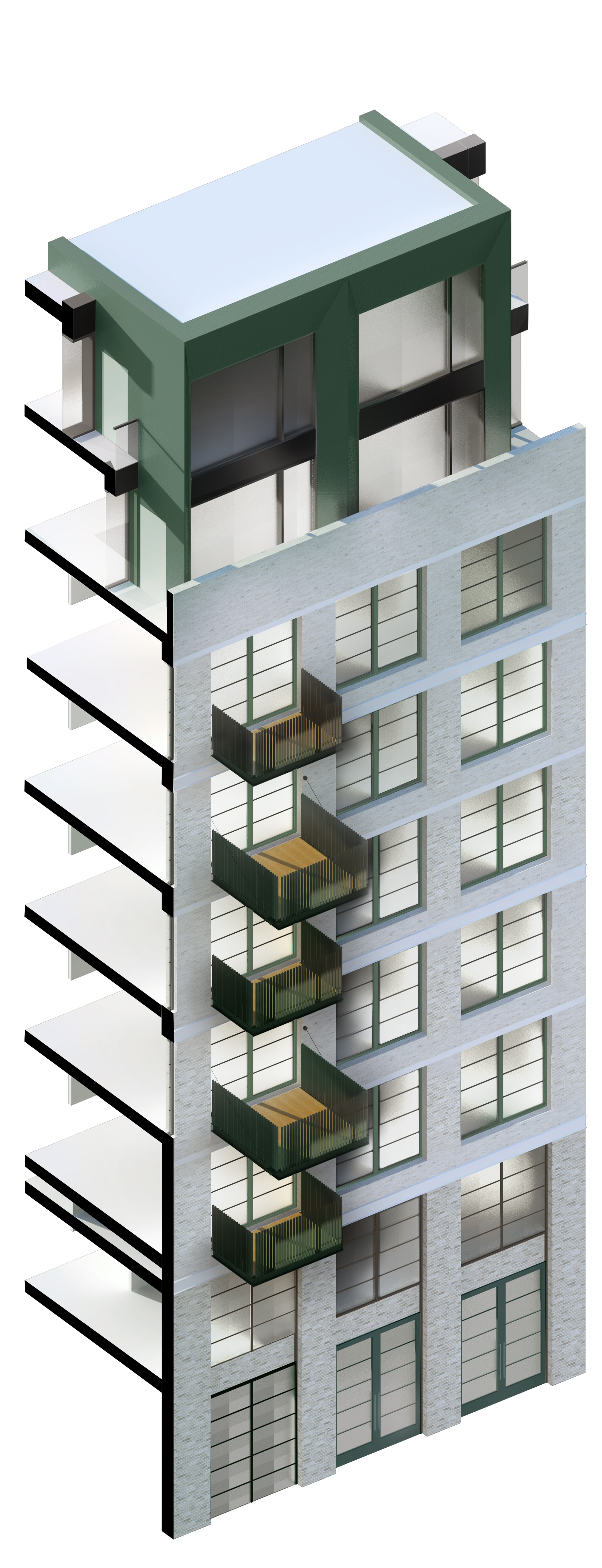
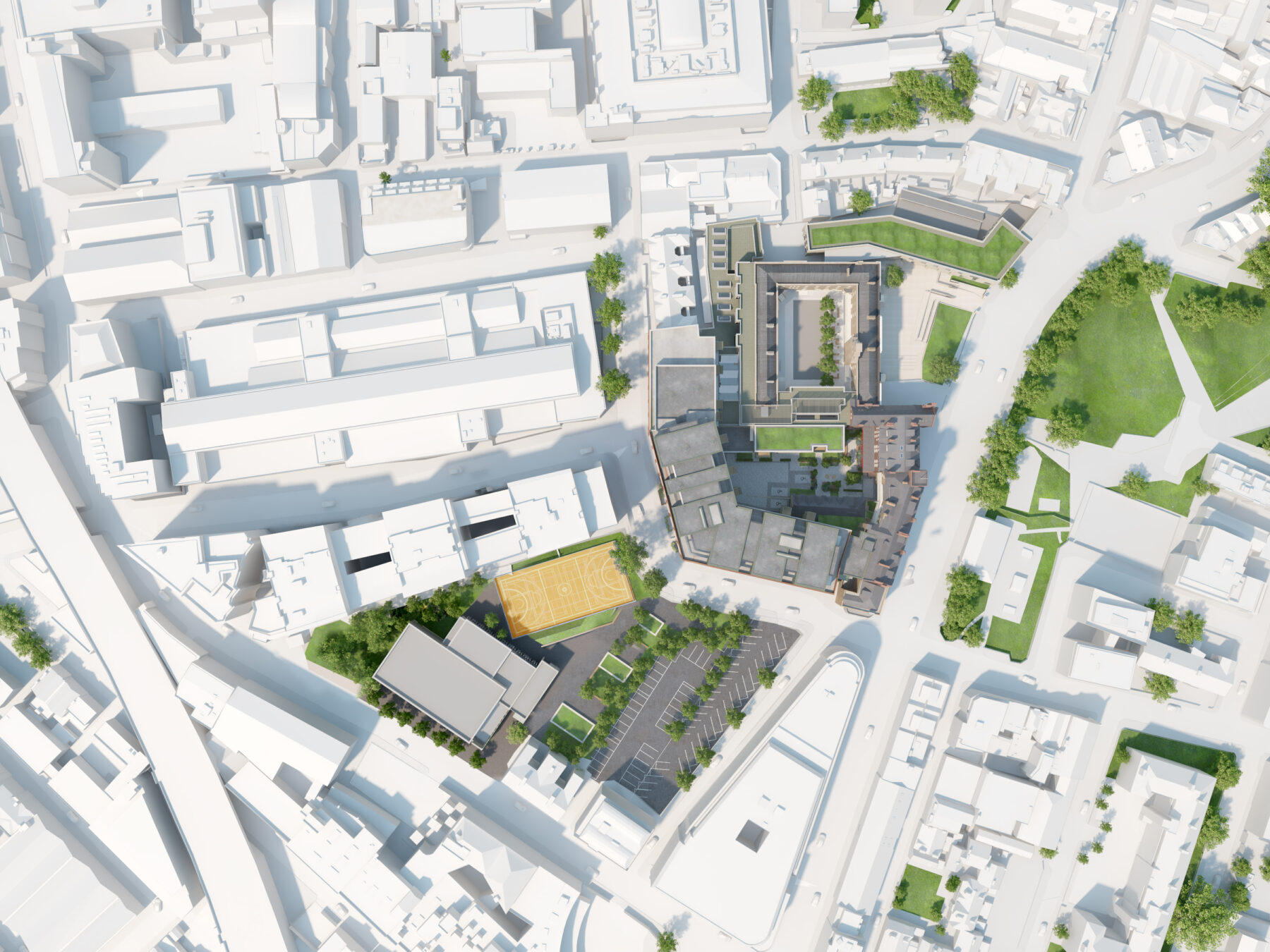
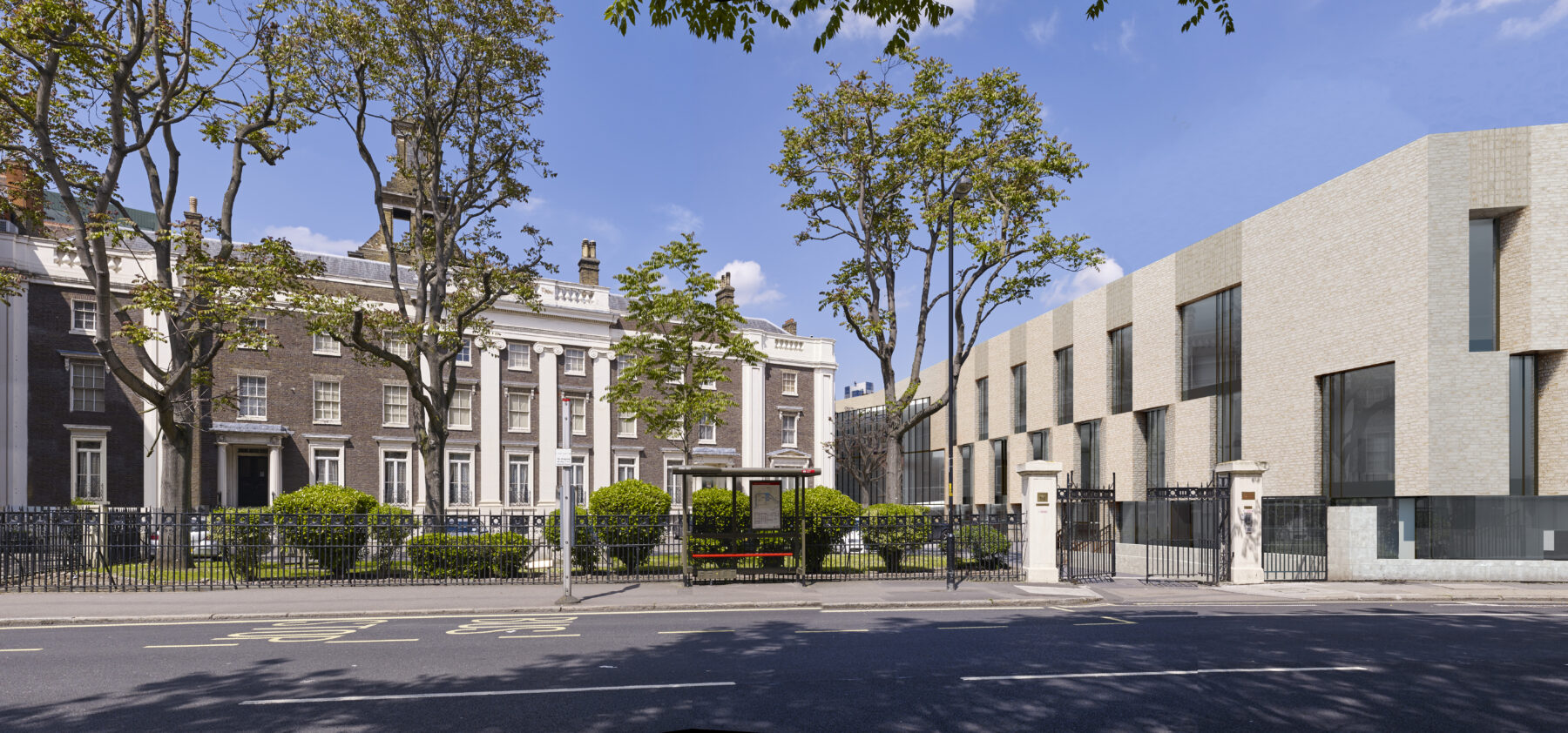
A masterplan for a new neighbourhood opposite Hillingdon Underground Station
A residential-led, mixed-use scheme incorporating flexible retail and commercial usage. Efficient use of the site was made by maximising the provision of housing whilst also respecting the surrounding context and creating a high standard of accommodation for prospective residents. There are flexible retail and commercial units on site. The proposal responds to its wider context to creates a new high quality residential development for North Hillingdon



Composition
514
496,117
This Poplar site benefits form a recent Planning Consent for a 24 storey, 342 key Aparthotel.
On the basis of this we are pursuing a Build to rent scheme which would unlock the following benefits for Poplar: significant number of new homes in the Blackwall Reach area. High-quality publicly accessible playspace. New public realm and bus-loop improvements
Composition
18, 27
176









