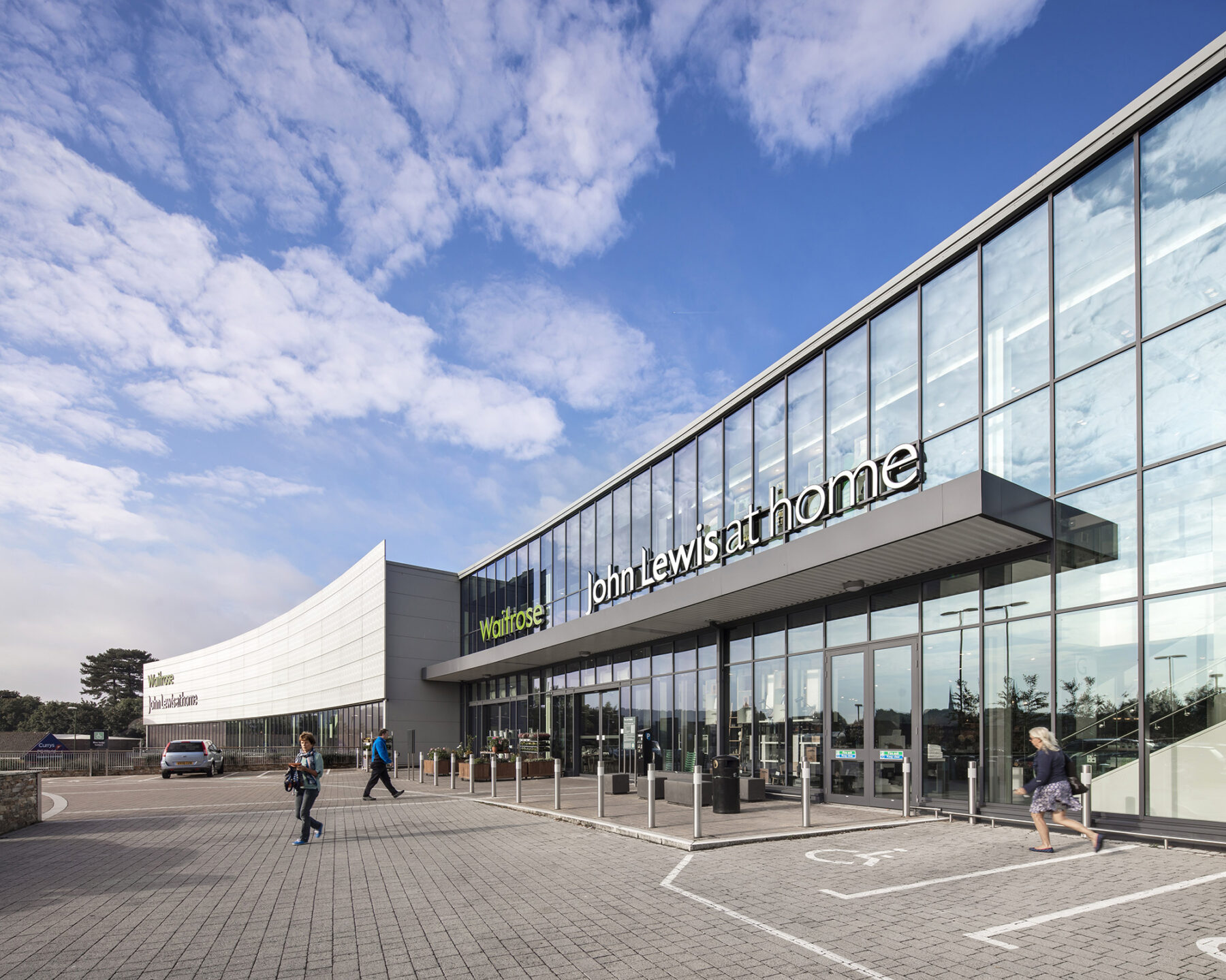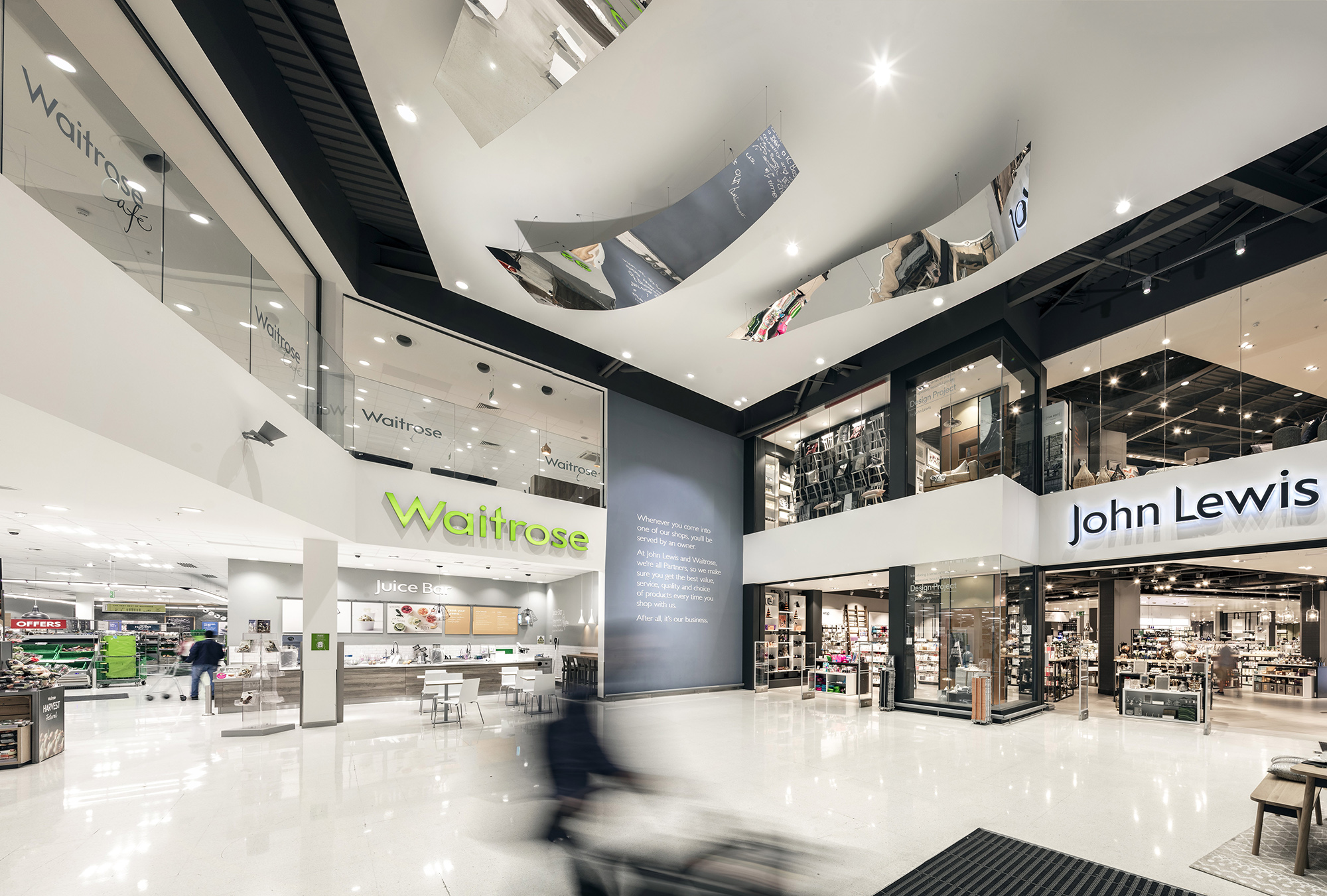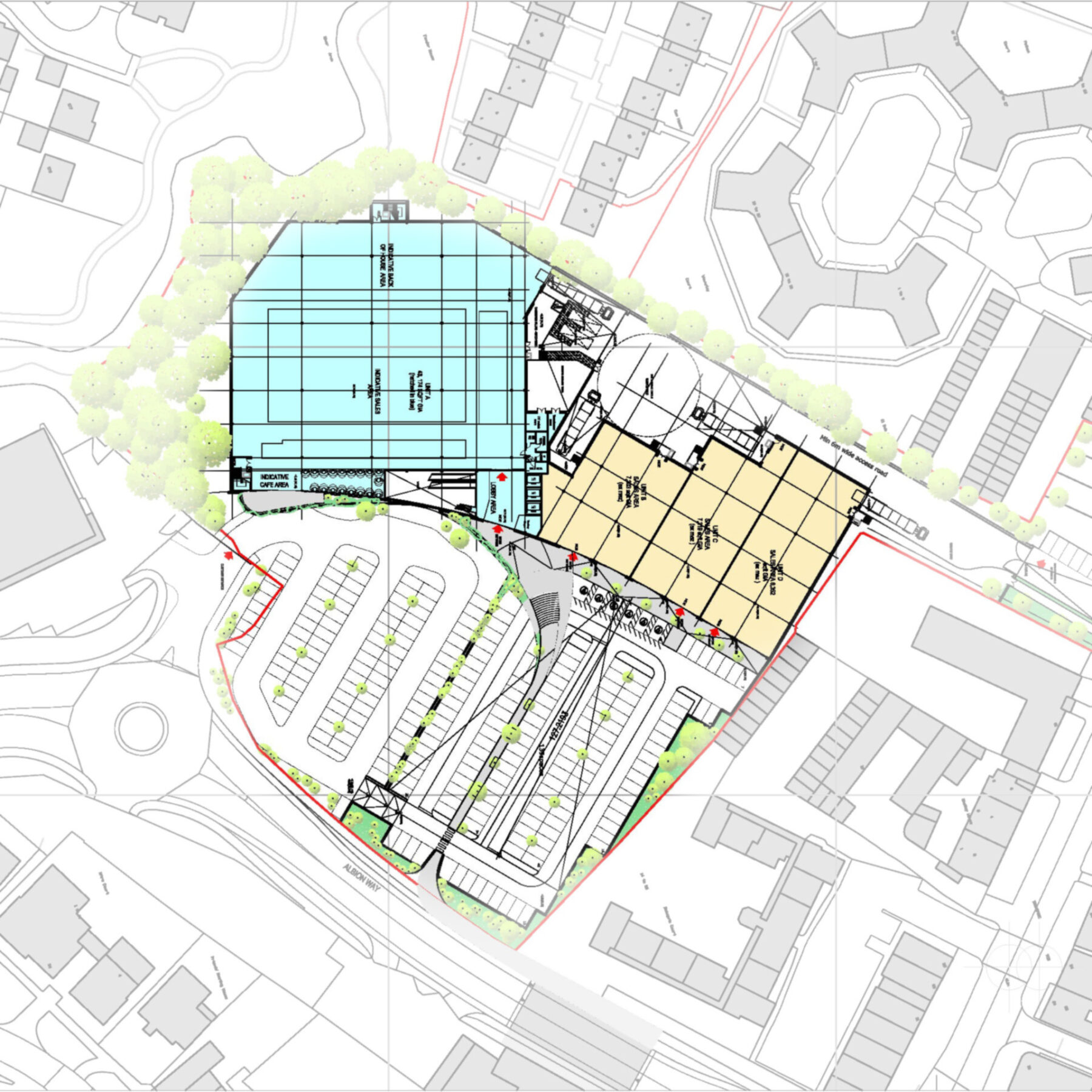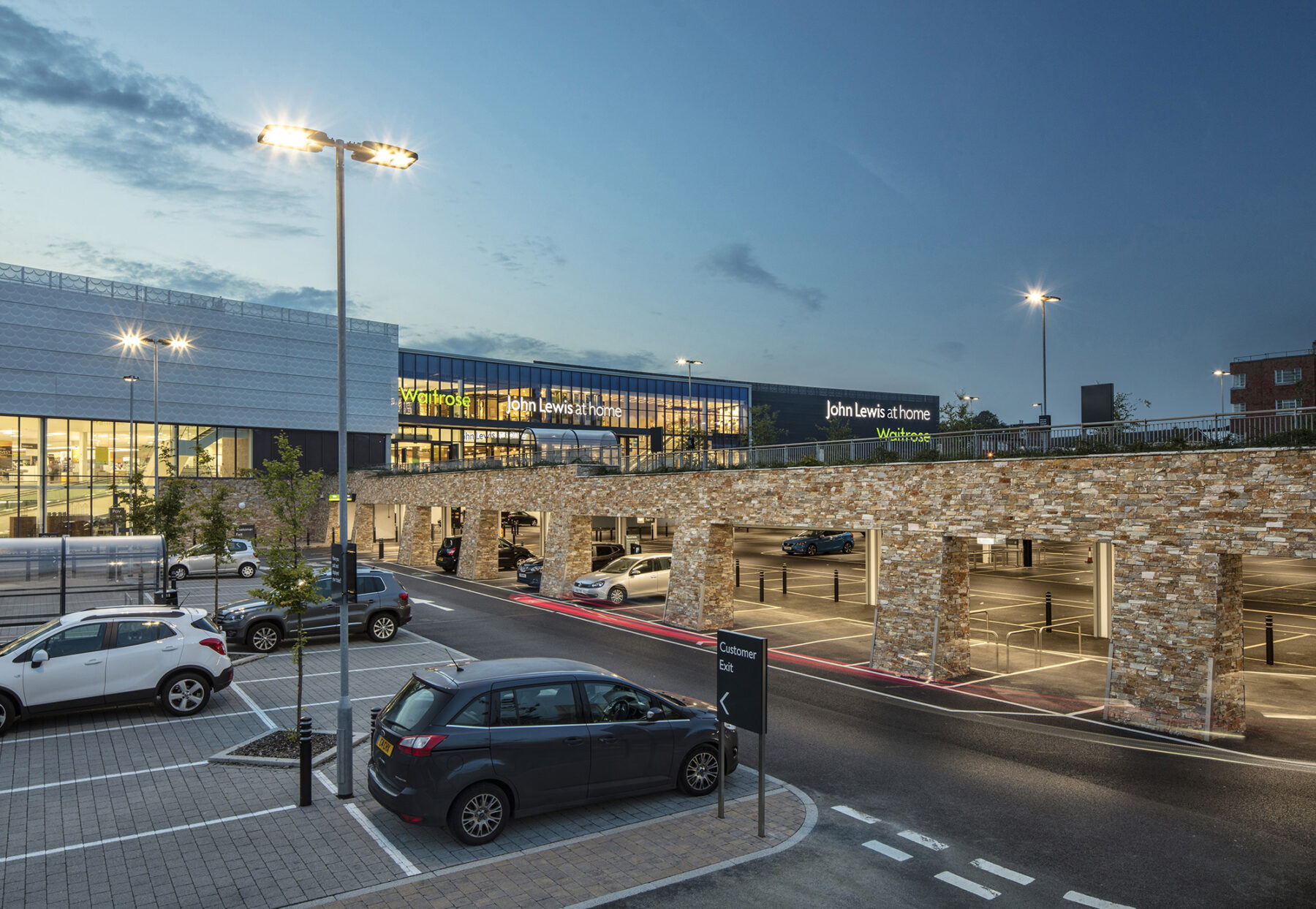John Lewis & Partners, Horsham
12001
- 43,000 sqft Waitrose
- 60,000 sqft John Lewis
- 330 spaces car parking
Located immediately adjacent to the prime shopping area of Horsham in West Sussex, this consent builds upon the Local Authorities' master plan for the town centre seeking to strengthen and expand Horsham’s retail offering. The design places the new retail buildings carefully within the site to enable strong and legible linkage with West Street, the town’s prime shopping environment, also undergoing somewhat of a renaissance. Incorporating buildings of this size within an historic town centre has required a careful design approach, concealing where possible the supporting parking and ensuring strong pedestrian connection exists between Horsham’s existing and new retail areas. The facade design references tradition vertical tile hanging so prevalent within Horsham with a perforated metal screen rear illuminated to create a contemporary addition to the local vernacular.
Composition
43,000 sqft
60,000 sqft
330
John Lewis & Partners, Horsham










