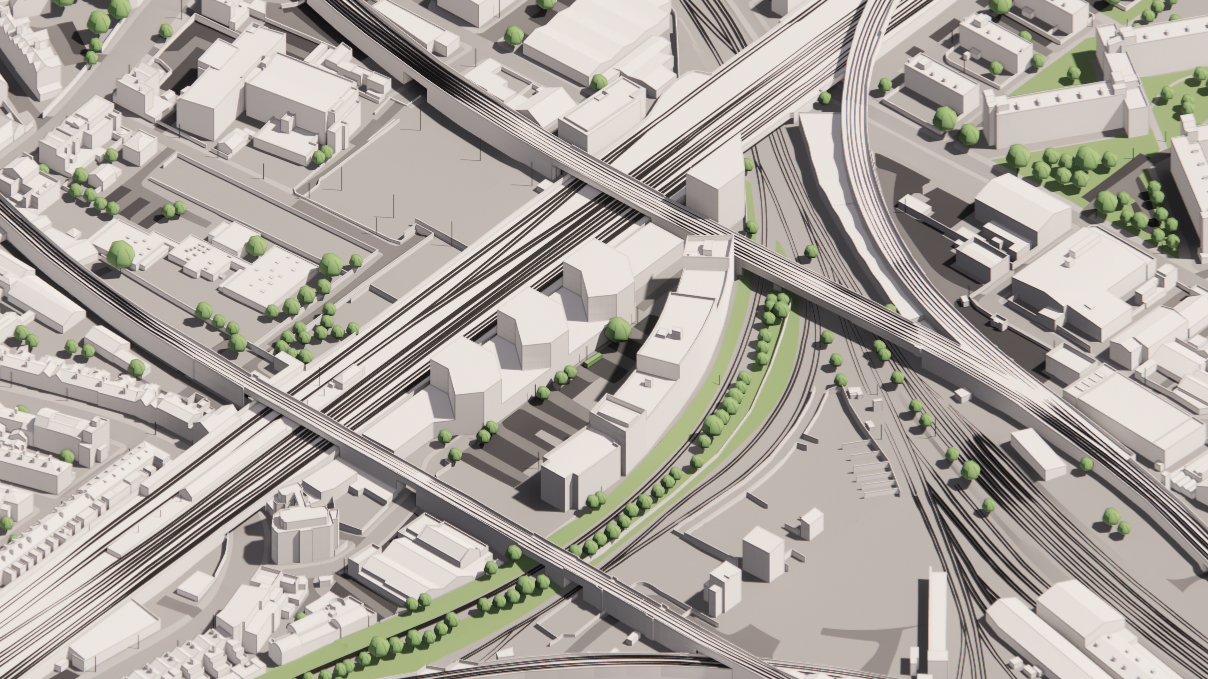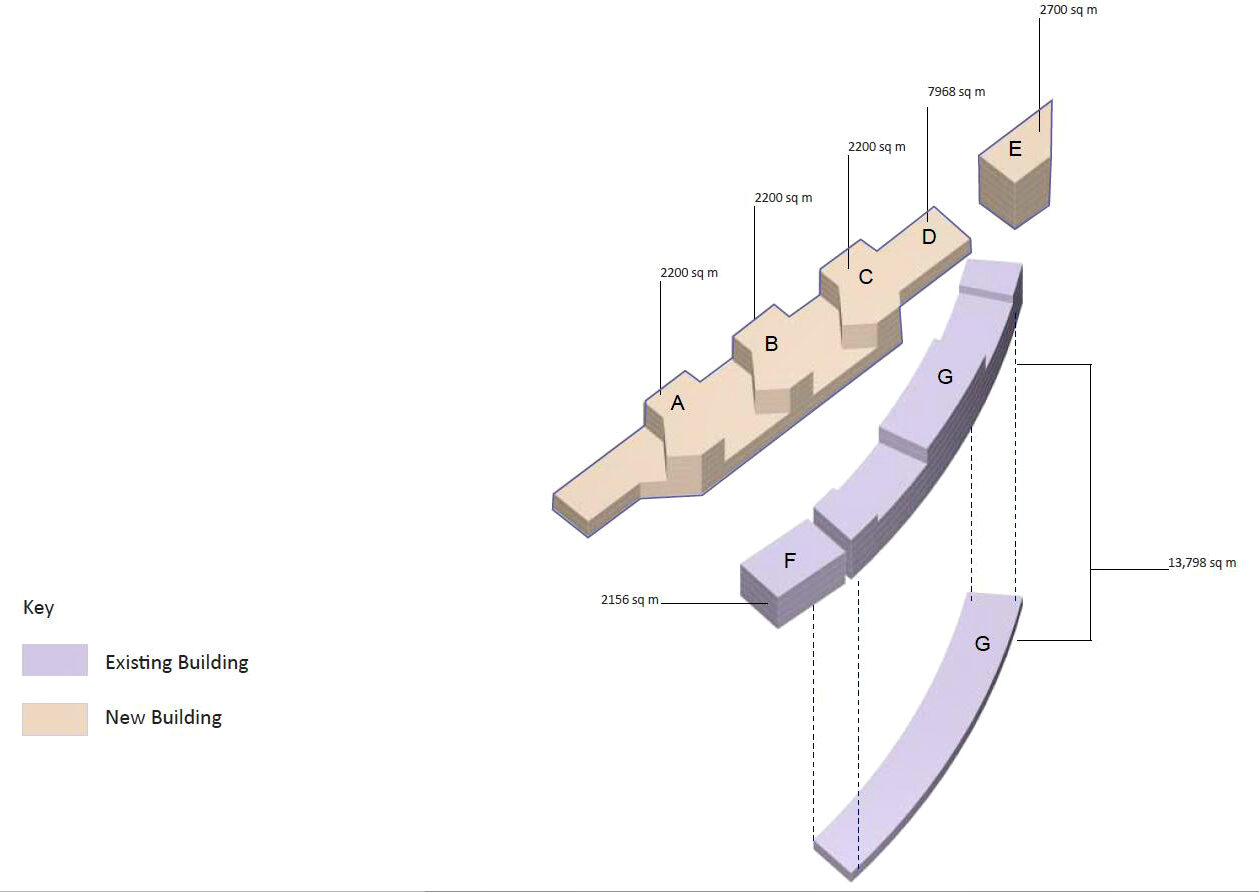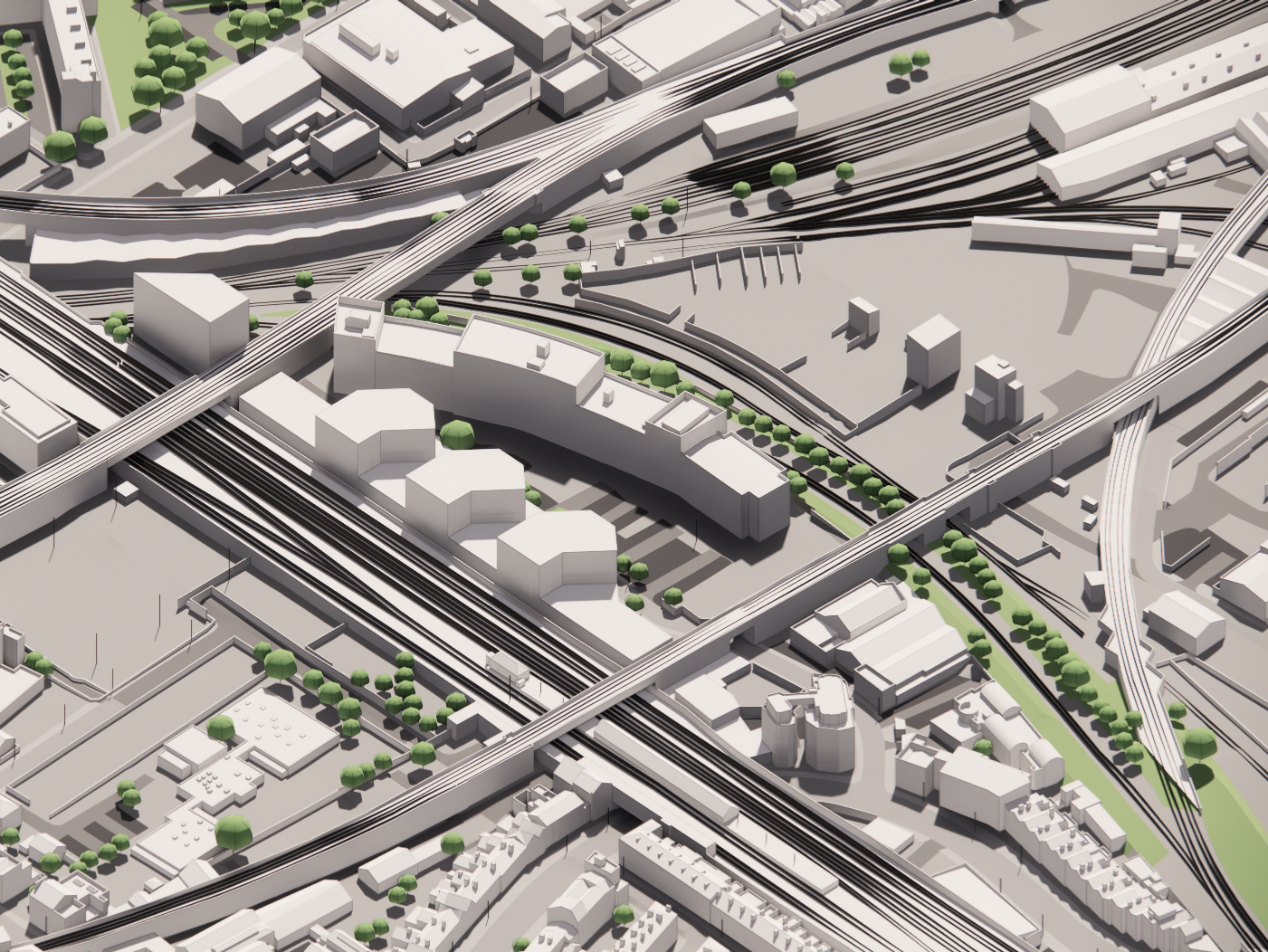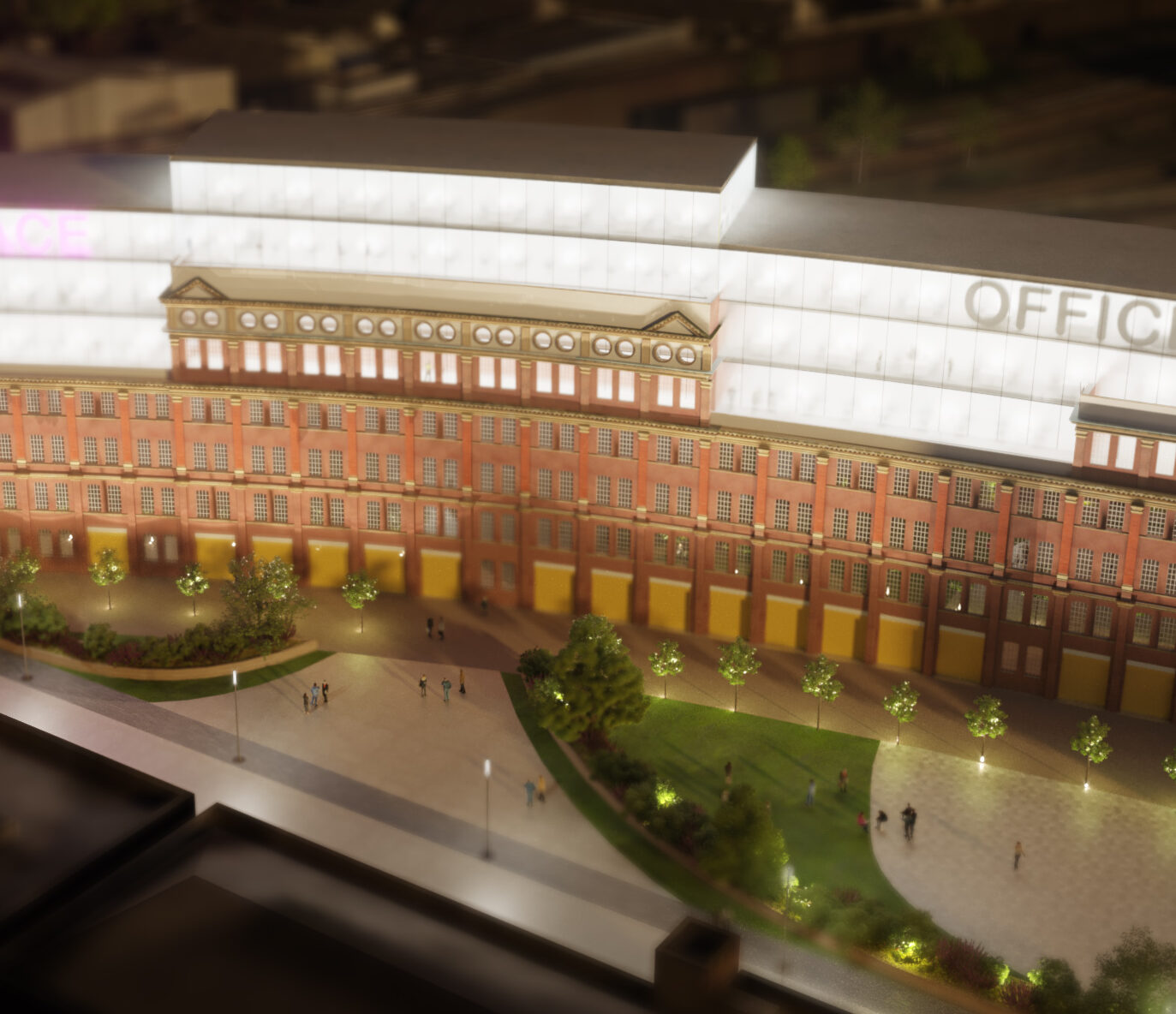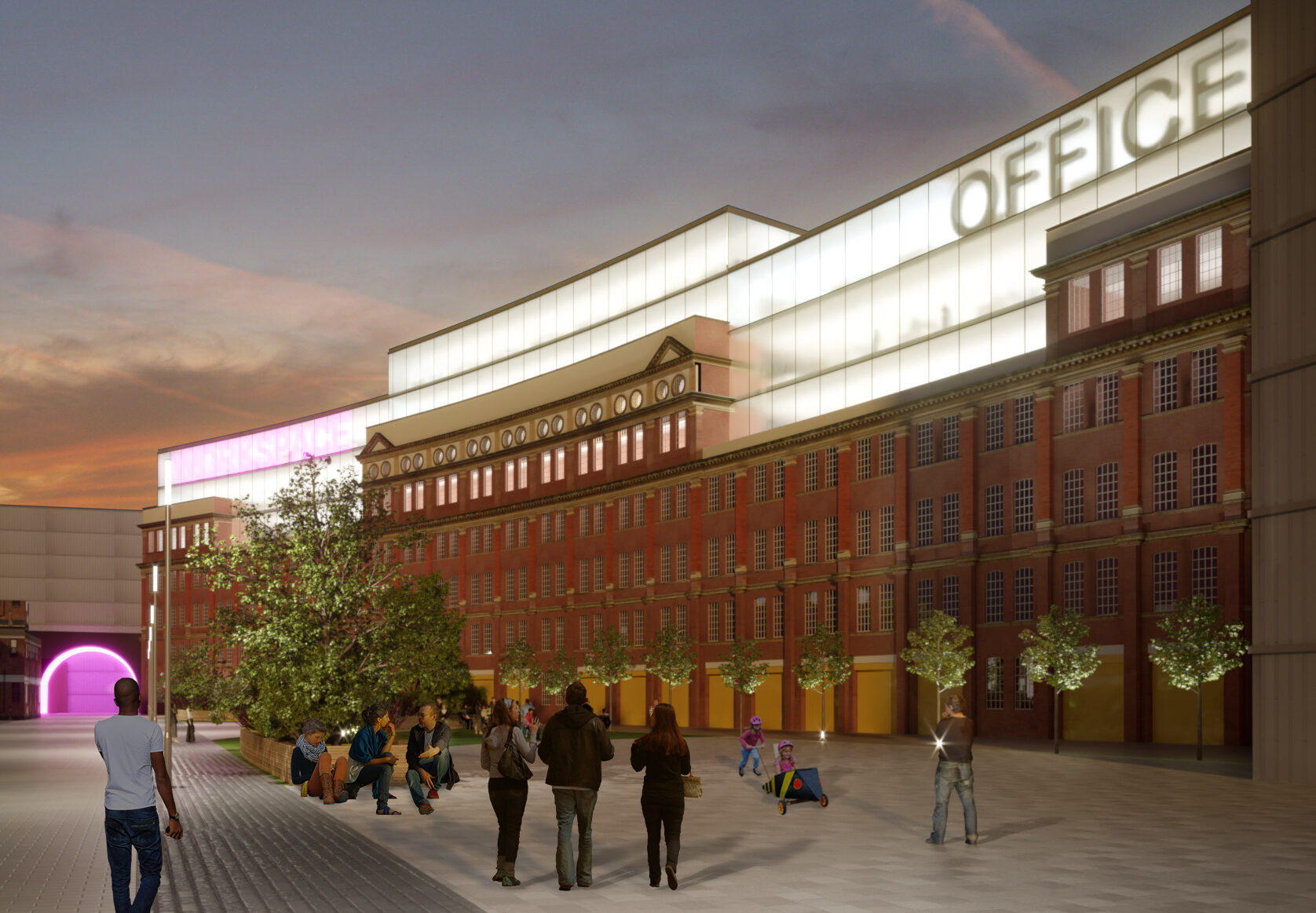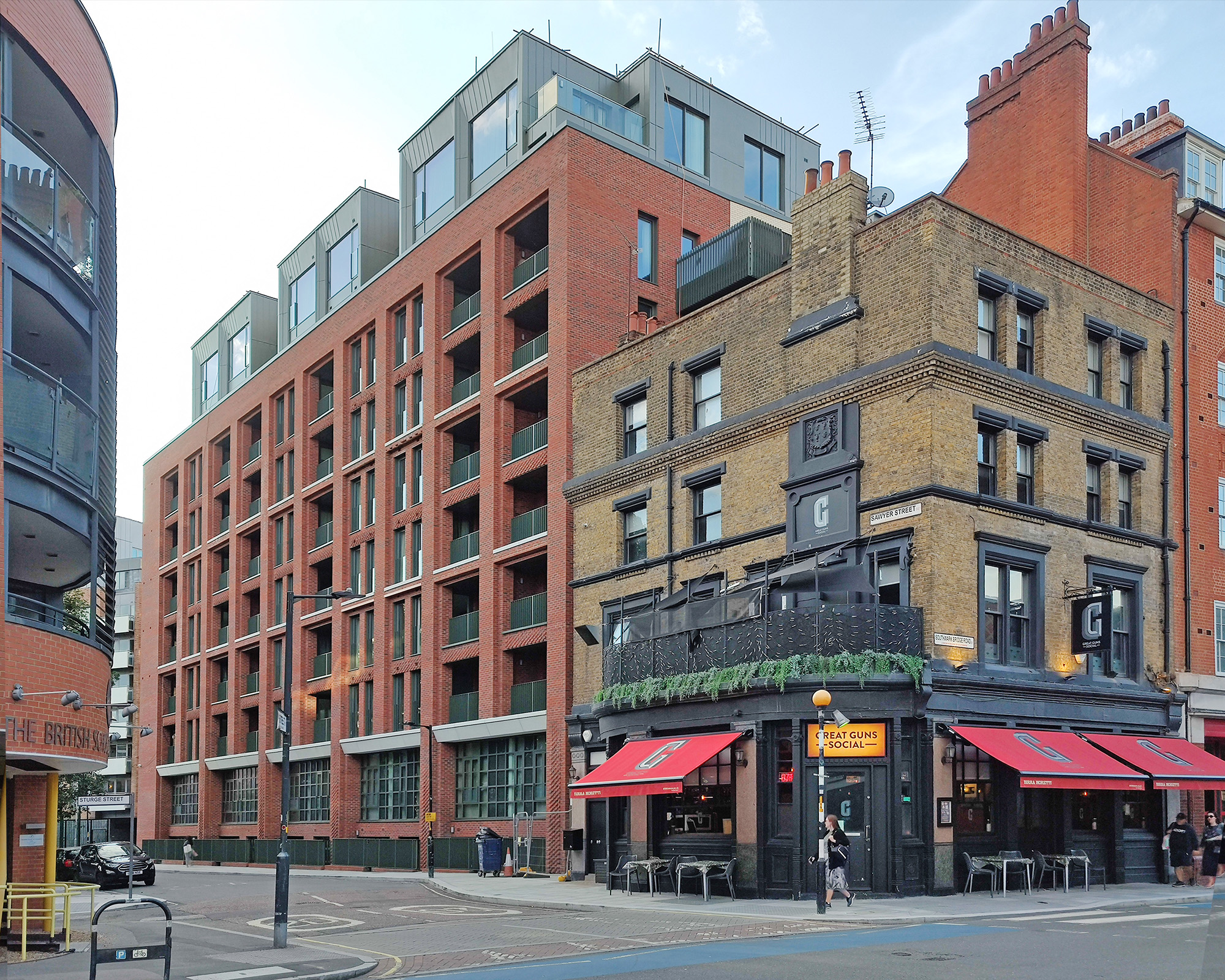
ColladoCollins have secured planning for the redevelopment of the former Southwark Fire Station and Grotto sites in Southwark. The development has created 199 residential homes, a 900-place secondary school plus a 250-place sixth form, as well as a sports hall and outdoor community green space, in an area where there is an increasing demand for housing, educational and community facilities. Completed late 2023.
The plans involve the refurbishment of the Grade II listed former fire station built in 1777 alongside the development of a ten-storey residential building. This element of the scheme will provide a variety of one, two and three-bedroom homes and 300 sq m of flexible commercial or community-use space, which will front Southwark Bridge Road.
The new secondary school and sixth form, designed by Peter Taylor Associates, adresses a key demand from the local community for new education facilities.
On the adjacent Grotto site, a green space and 1,300 sq m sports centre with a multi-use games area and outdoor artificial pitch for use by both the school and local community also form part of the proposal.
Across the whole project, a unified material palette has been proposed to create a cohesive scheme that fits with the historical significance of the area. The landscape strategy will encourage biodiversity and will link the sites, creating outdoor learning areas for the school, as well as new public realm for the residents and local community to enjoy.

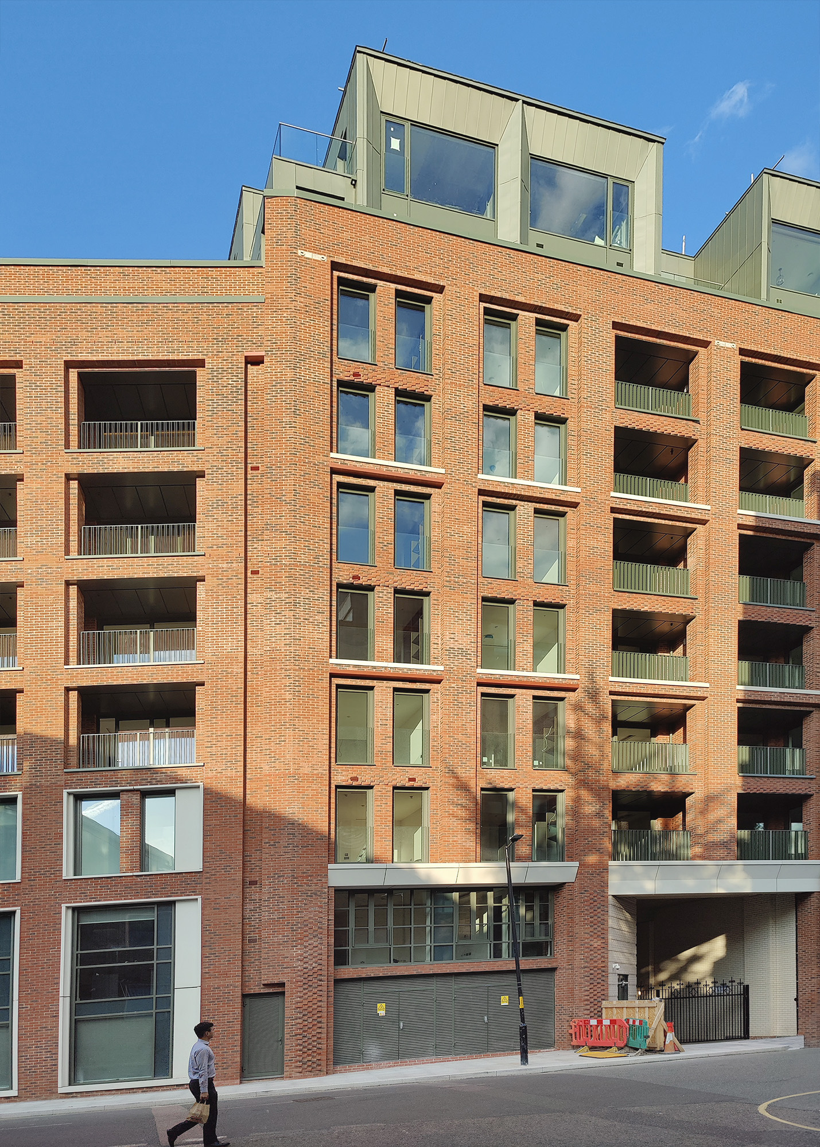
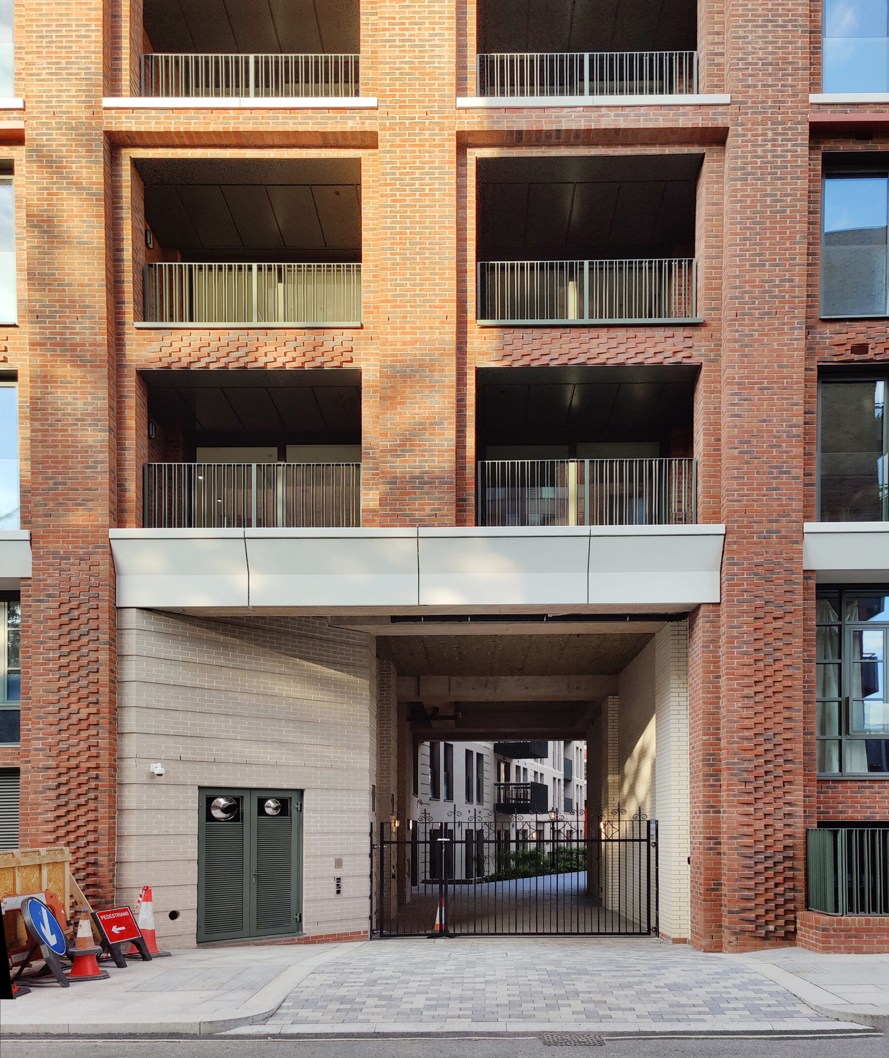
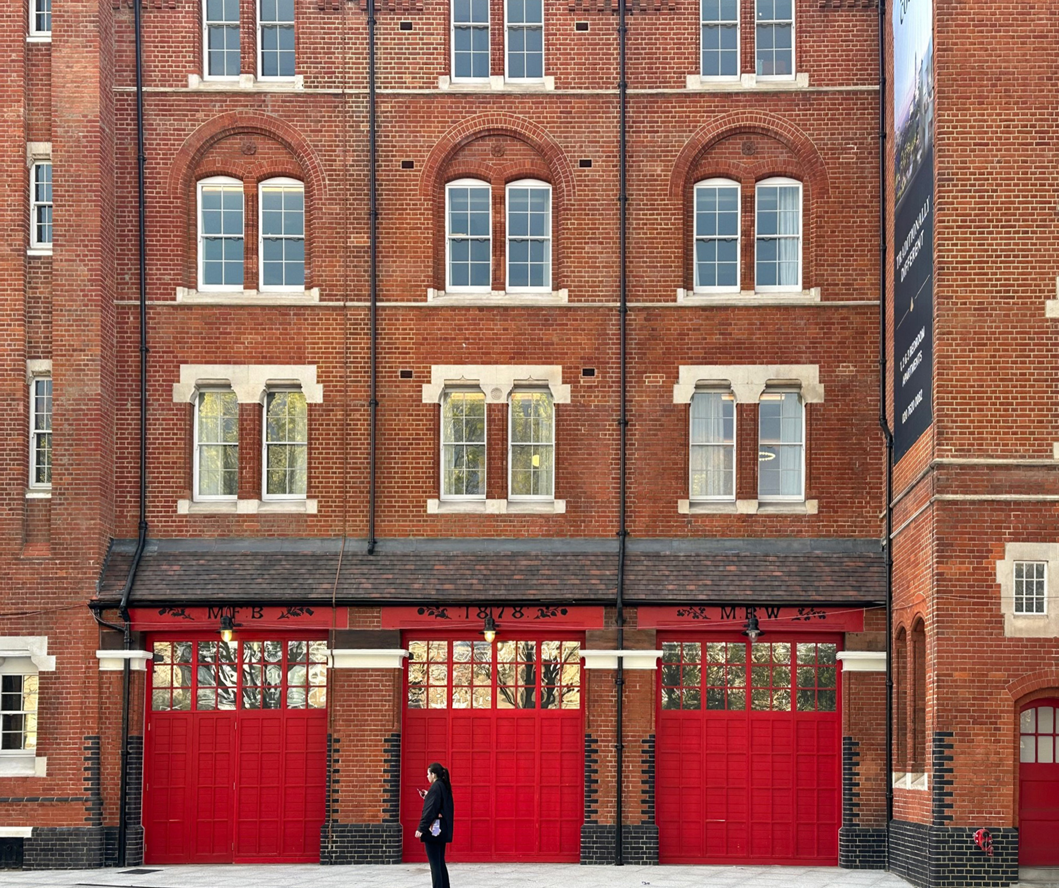
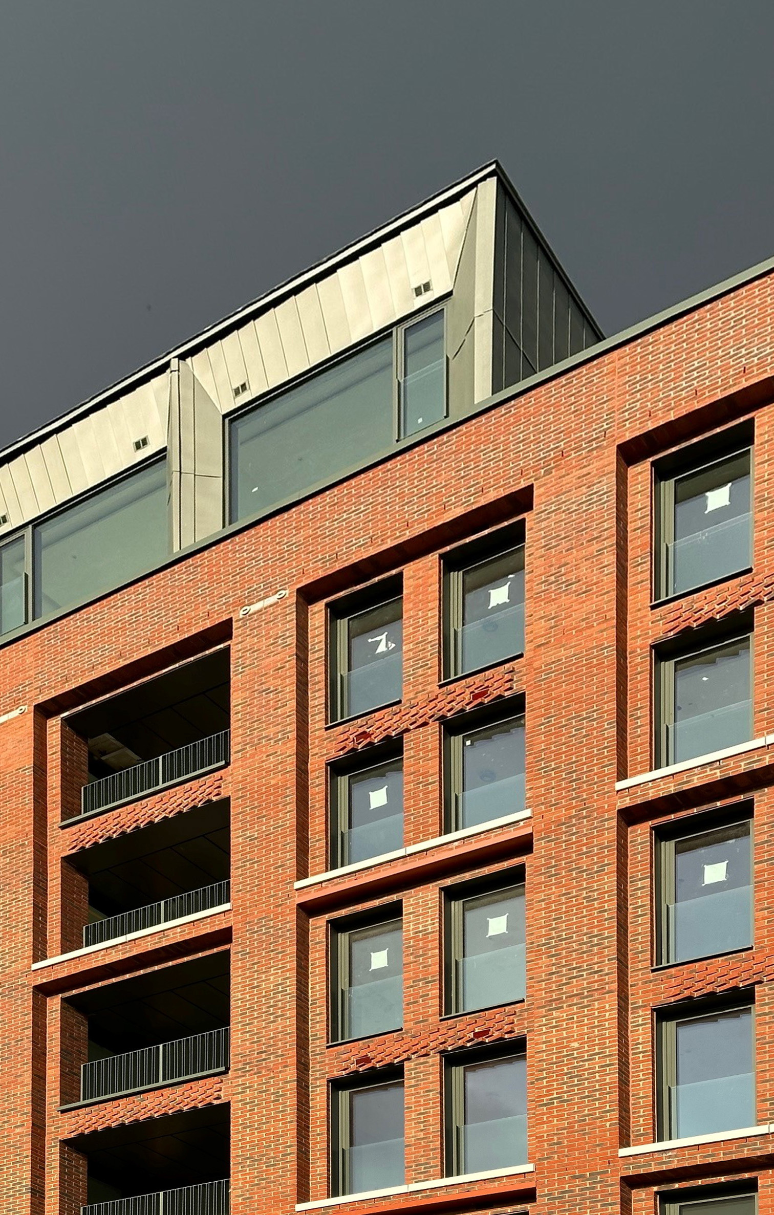
Composition
199
2,500
1,500
10,700
15,600
We chose ColladoCollins for their presentation, for their passion, for the way they approached the challenge – they stood out head and shoulders above the rest. They’ve done an incredible job. On a scale of 1-10, I can’t fault them – 10
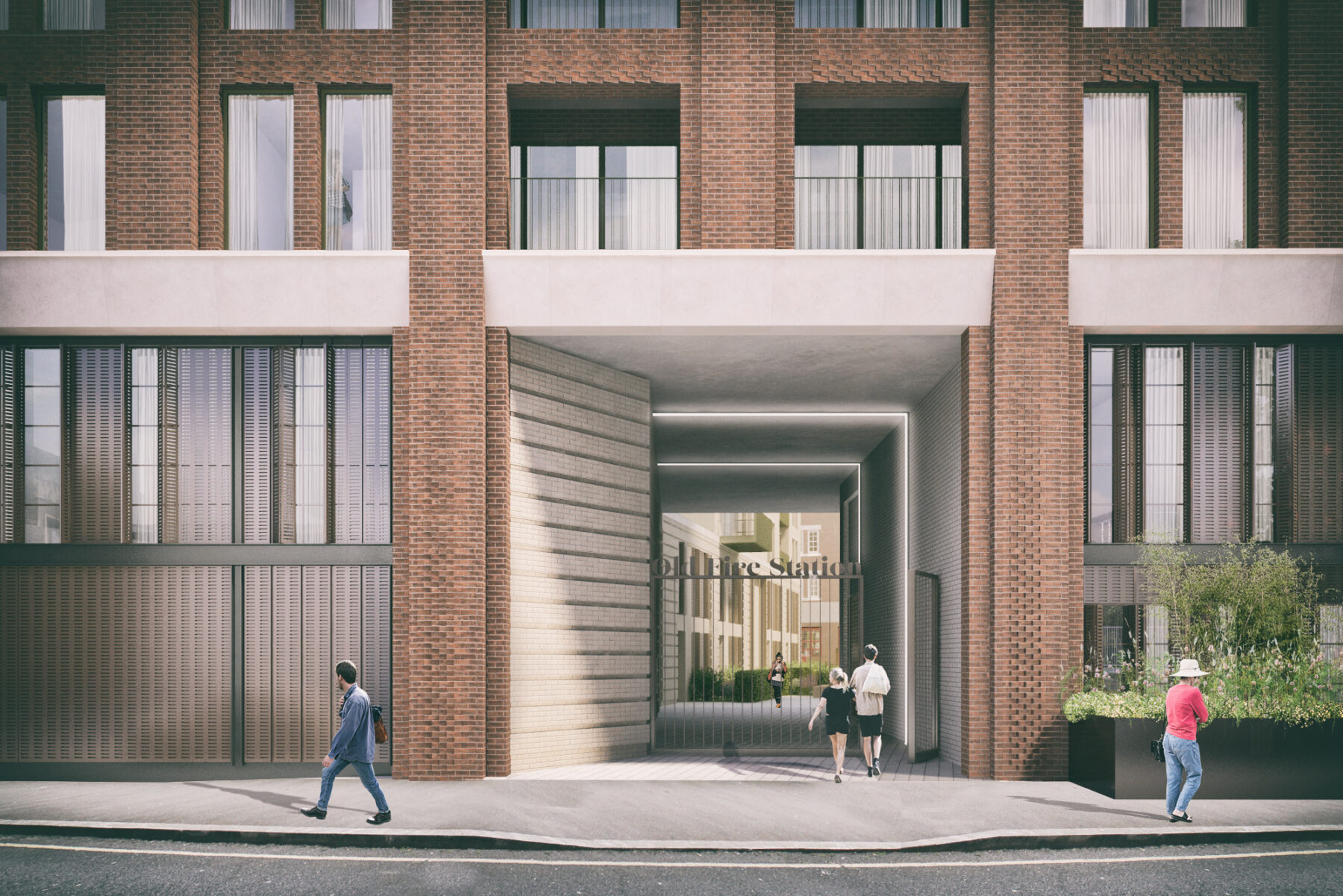
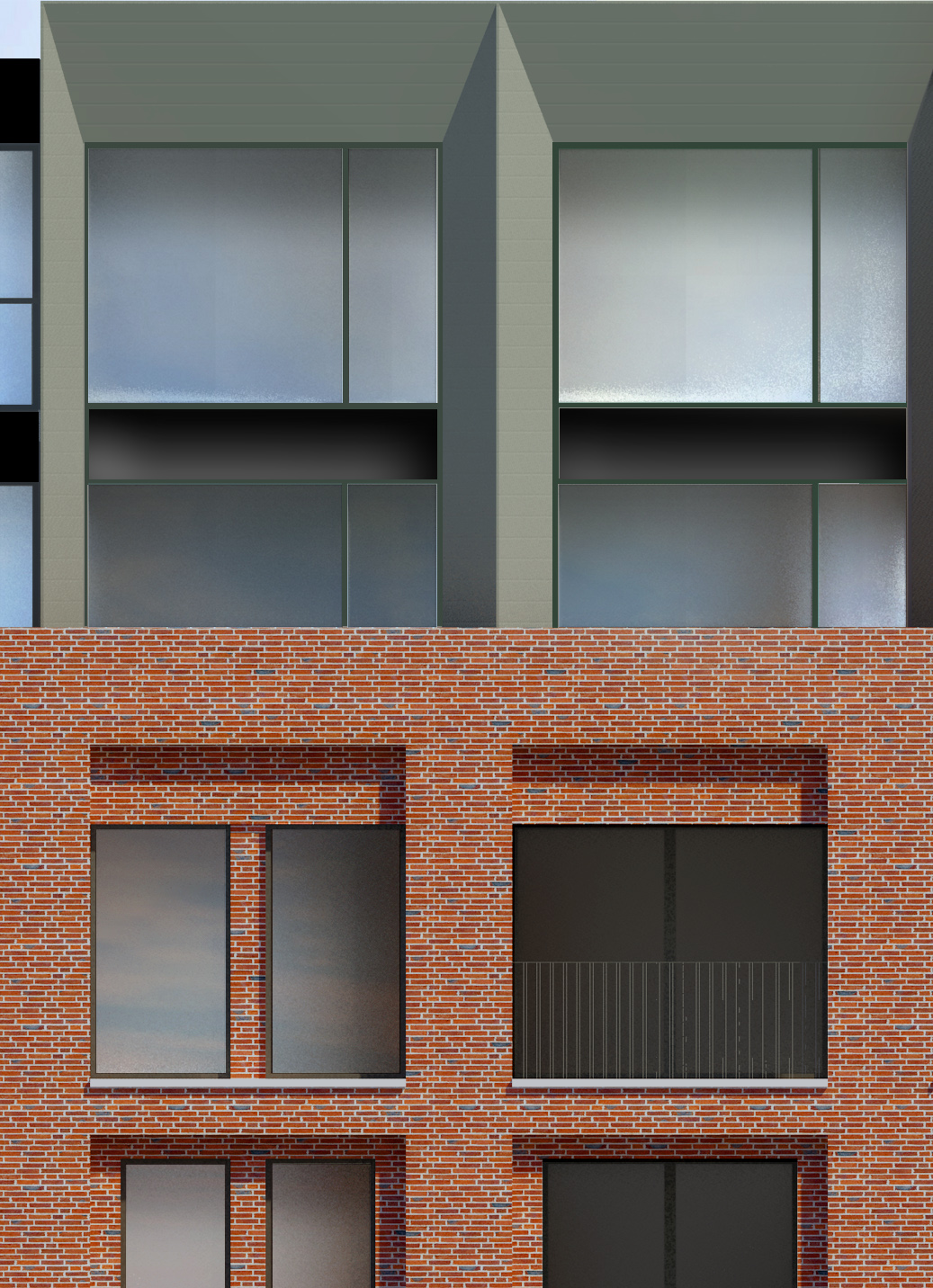
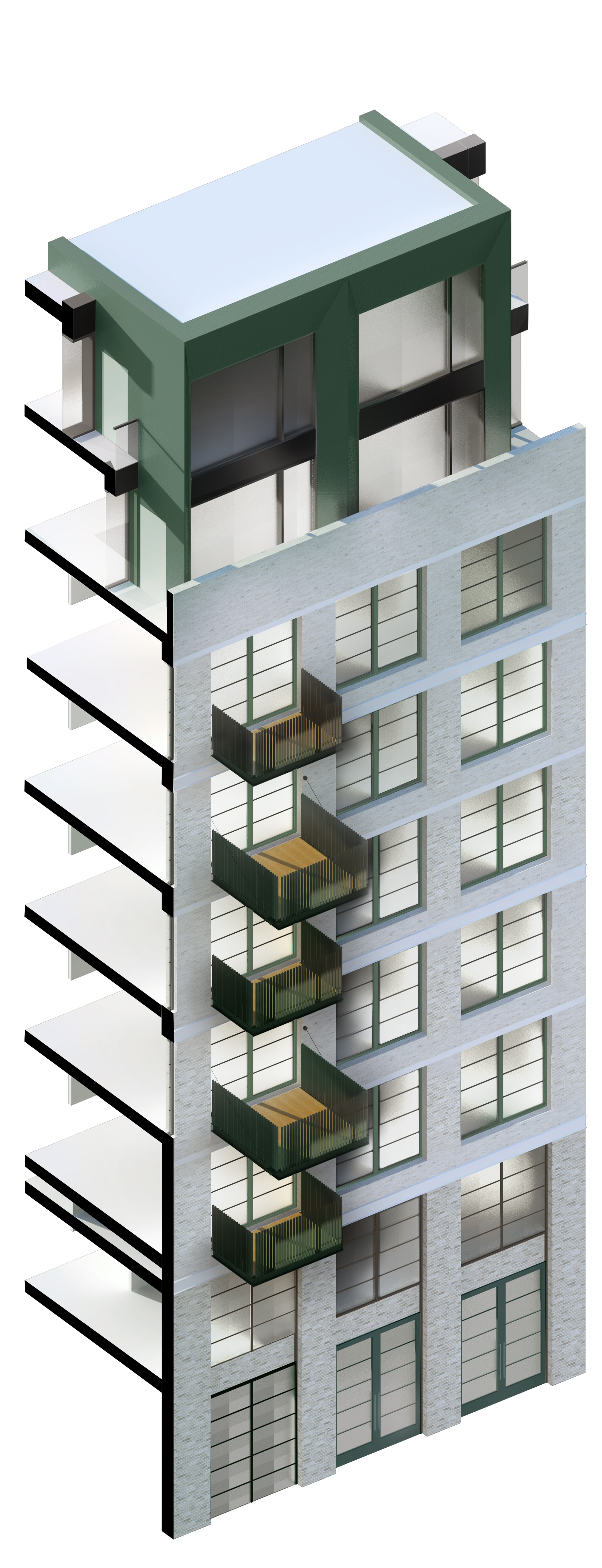
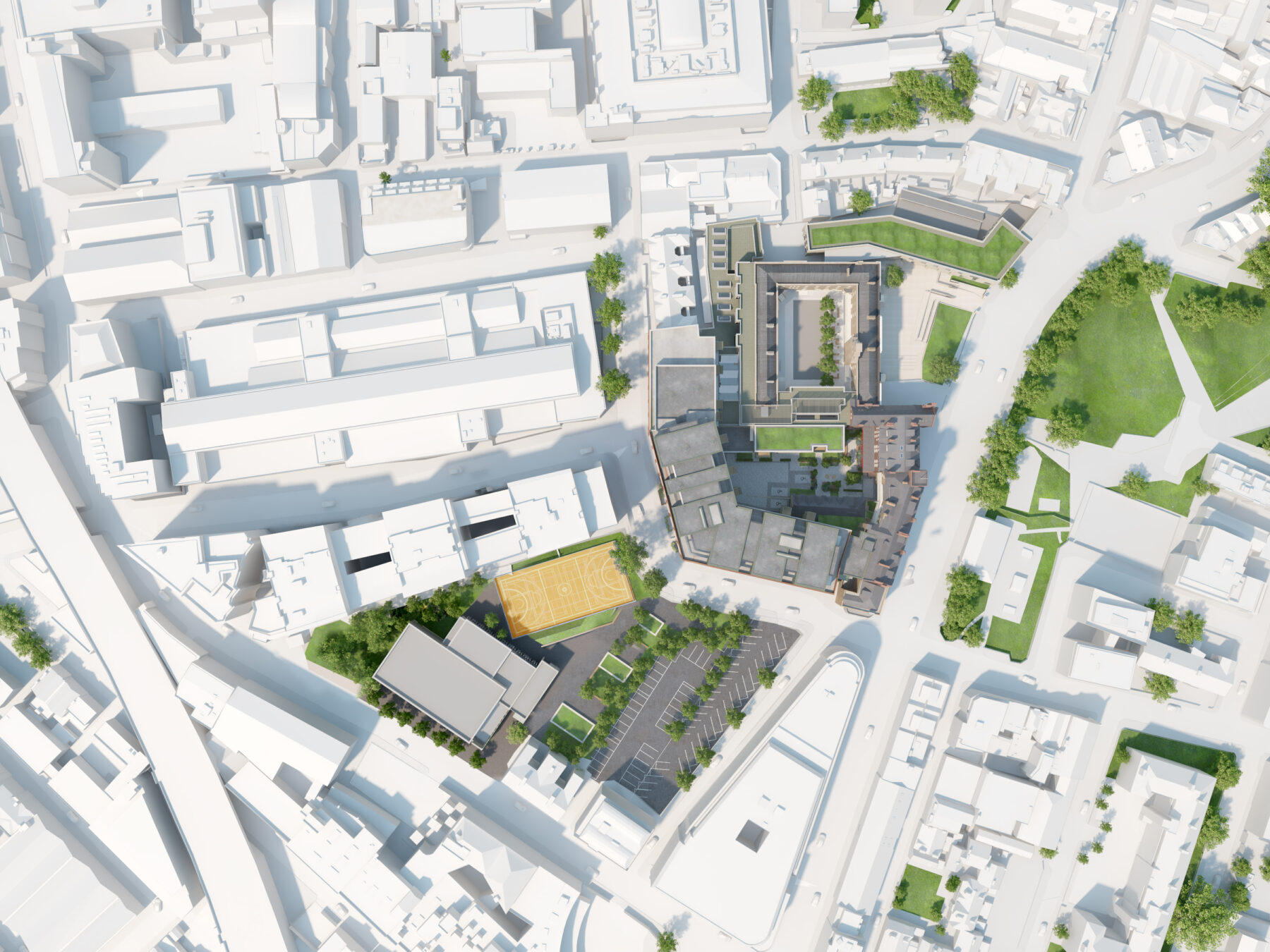
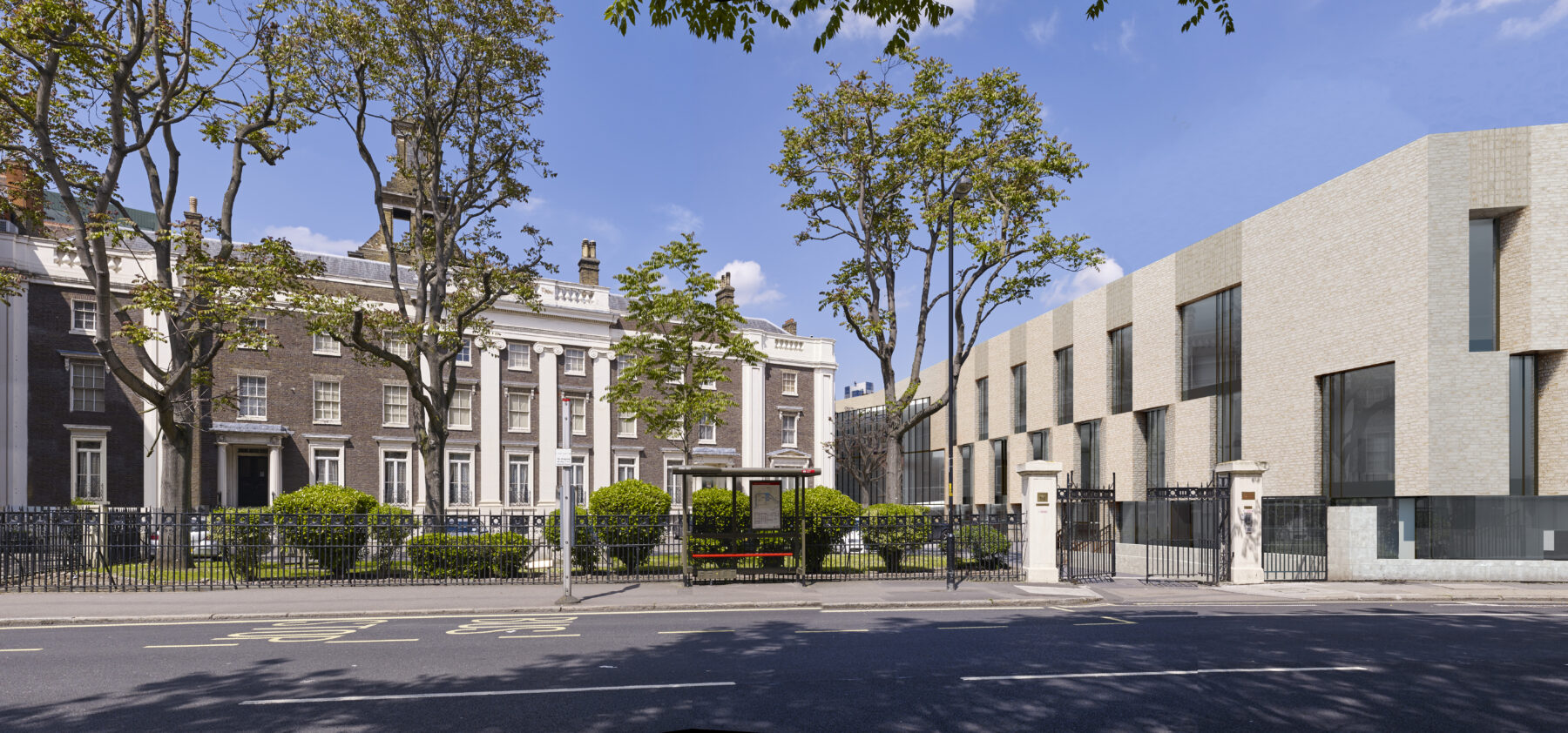
ColladoCollins was asked to prepare a feasibility study for a key site within the wider Old Kent Road Opportunity Area (OKROA), designated as an area of extensive redevelopment potential to provide new homes, jobs, shops and public open space. The site had been identified as the future home of one of the Bakerloo Line extension (BLE) stations and therefore represents one of the most important locations within of the wider Old Kent Road regeneration area. The site is capable of delivering a significant number of new homes, creating a new town centre and providing a new underground station that will help facilitate the regeneration and transformation of the local area. The draft Old Kent Road Action Area Plan is clear in setting out that the regeneration process should bring about positive change to the existing communities. This means ensuring no existing residents are left behind, improving the life chances for future generations through providing new facilities that the community wants, improved health outcomes and access to the best possible start in life for younger people. To ensure these aspirations are met, it is imperative that a collaborative approach is taken with all key stakeholders. From the outset it was our intention to design this scheme from the underground and ground upwards, which is why we sought to engage with the Council and Transport for London to agree the key principles of redeveloping the site, prior to engaging fully with the wider community.
Composition
675
25,446



Outline feasibility for a site directly adjacent to the Great Fire Monument in The City of London. Hotel and Retail use with a curving facade atrium and double skin design.
Composition
10
1700



This re-development of a former Carpet Right site on Goldhawk Road in Hammersmith comprises a ground floor food retail unit, 39 residential apartments and a mews house.
The scheme provides an excellent example of a negotiated consent achieved through working closely with local stakeholders along side of the London Borough of Hammersmith and Fulham.
Whilst the scheme provides for enhanced public realm fronting Goldhawk Road, for the benefit of residents, a gated private internal courtyard is provided that is calm, green, sheltered, and a haven of tranquility a far cry from the bury central London junction the site fronts onto. The idea of ‘stepping off the kerb into an oasis of calm’ has been achieved with attention placed on surfaces, materials, light, privacy and landscaping.
Composition
40






Akelius UK Thirteen Ltd invited ColladoCollins Architects to develop the consented permitted development scheme for the conversion of the existing office building into apartments. The consent also included a roof top extension that was submitted separately to the permitted development.
The proposals aims to provide high quality residential accommodation in Wealdstone by also improving the existing building. This is currently partially vacant and in need of modernisation. Furthermore, it is intended to better connect Premier House to the imminent development of the surrounding area as part of the Civic Centre Masterplan.
The project is well underway, having topped out in late 2023.
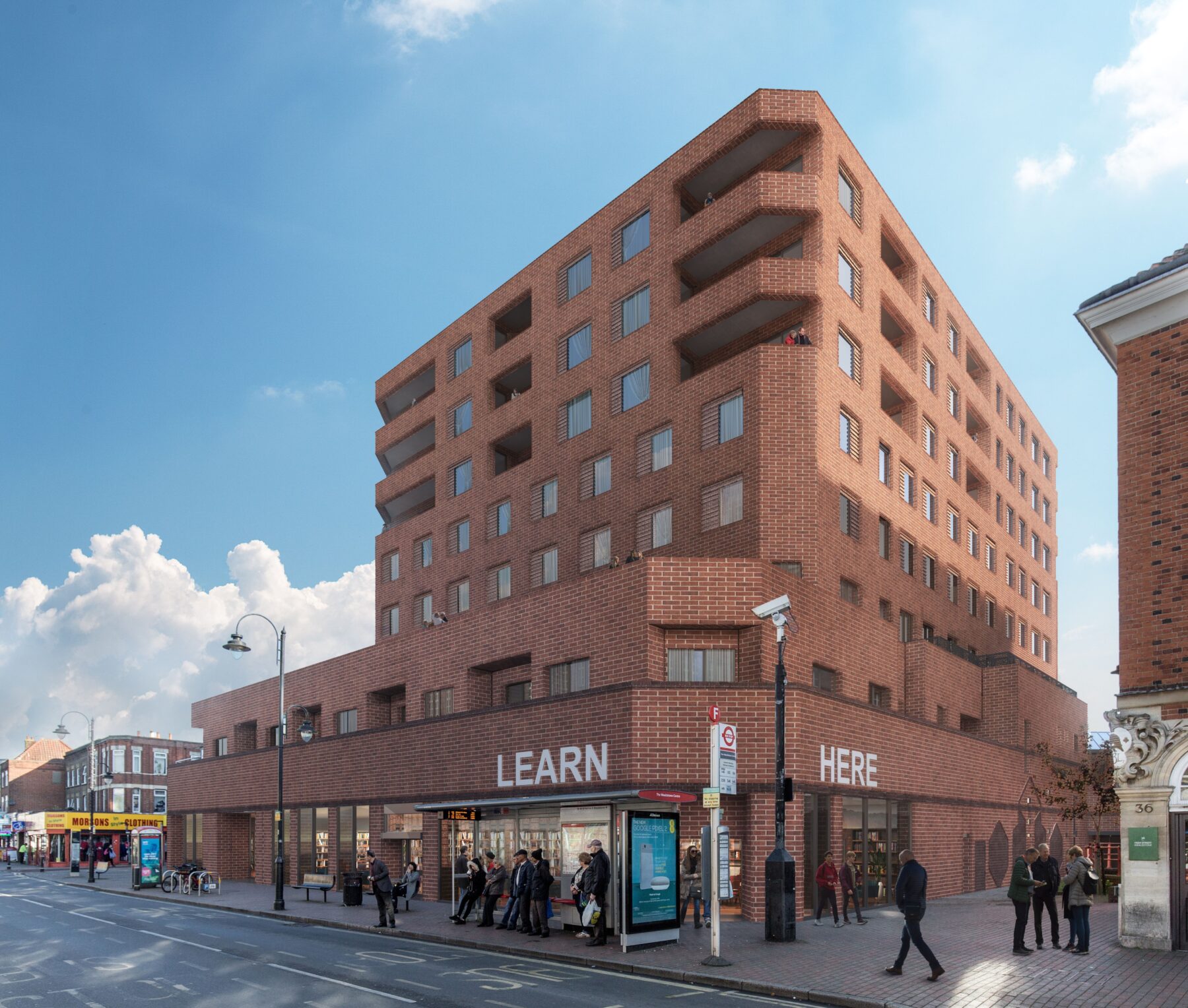
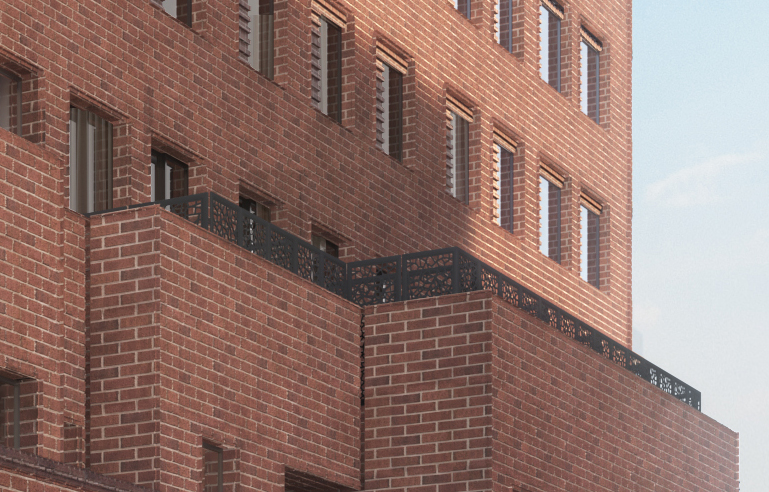
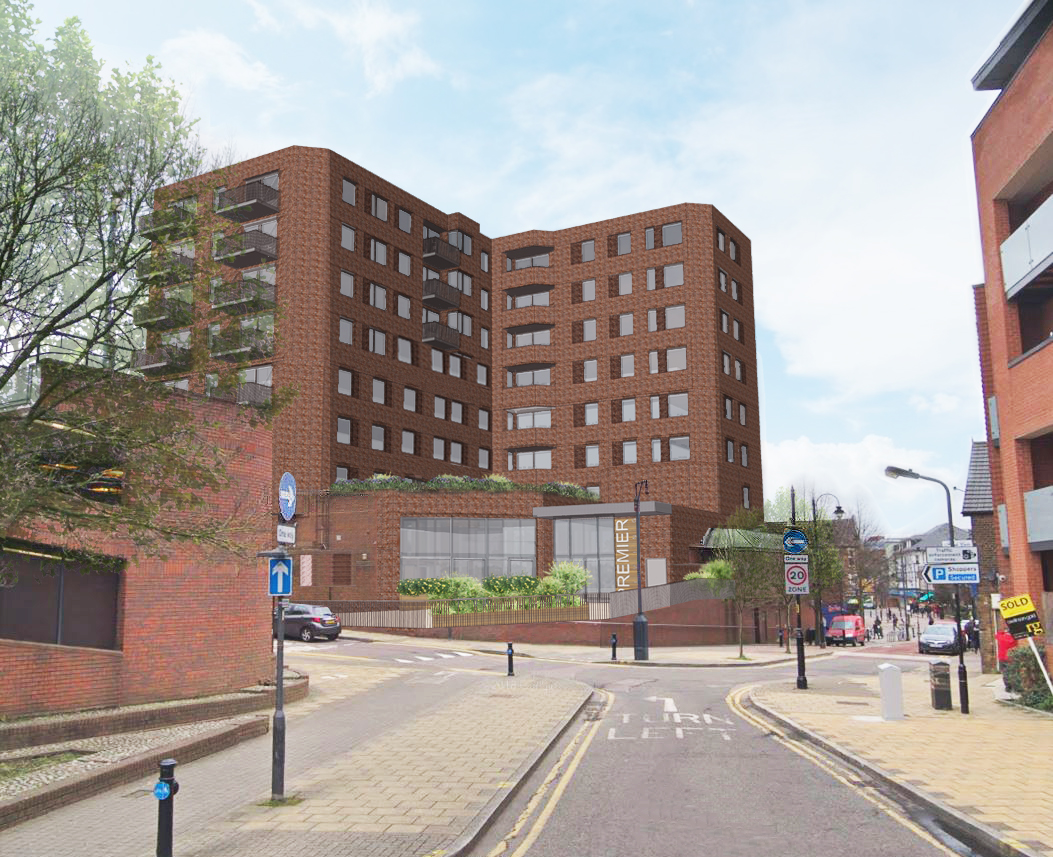
Composition
112
70
Collado Collins was invited to consider design options for the existing Whitbread’s Premier Inn site on Putney Bridge Approach. The location of the site is within 100 meters of Grade II listed All Saints Church and Vicarage, it sits adjacent to Putney Bridge Conservation Area, Bishop Park Conservation Area and Fulham Park Garden Conservation Area to the North. The building has been in used as a Hotel by Whibread under their Premier Inn label.
The scheme aims to be respectful of the existing key local buildings, enjoy a relationship with the sun path and views to and from the site, and create an architectural style that contemporises the local heritage of this West London area. Our approach seeks to characterize the area without resorting to aping historical patterns. The use of art to inform and influence the design is something that we believe could add real delight to a design for this site.
Composition
127
142,000
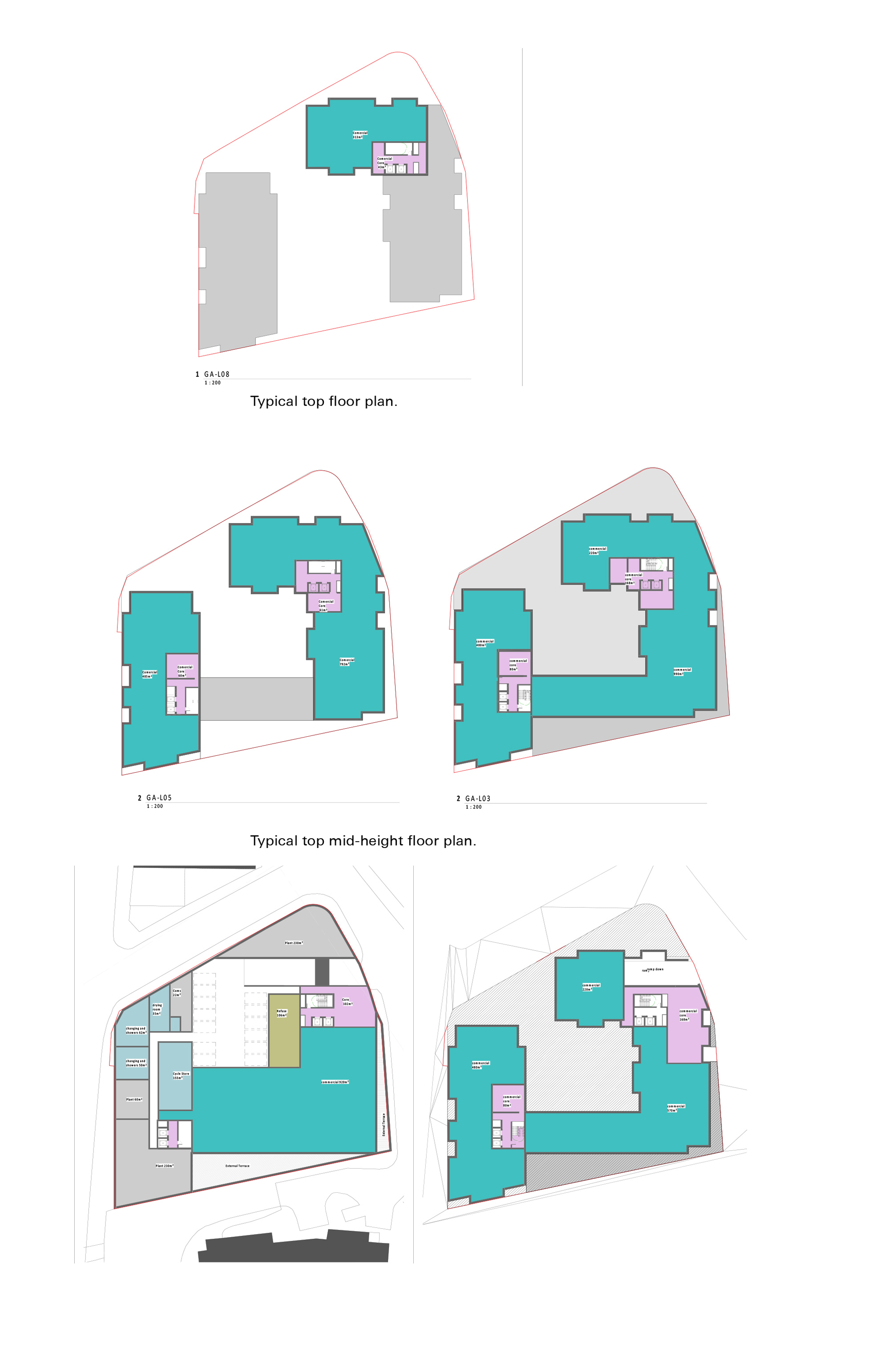
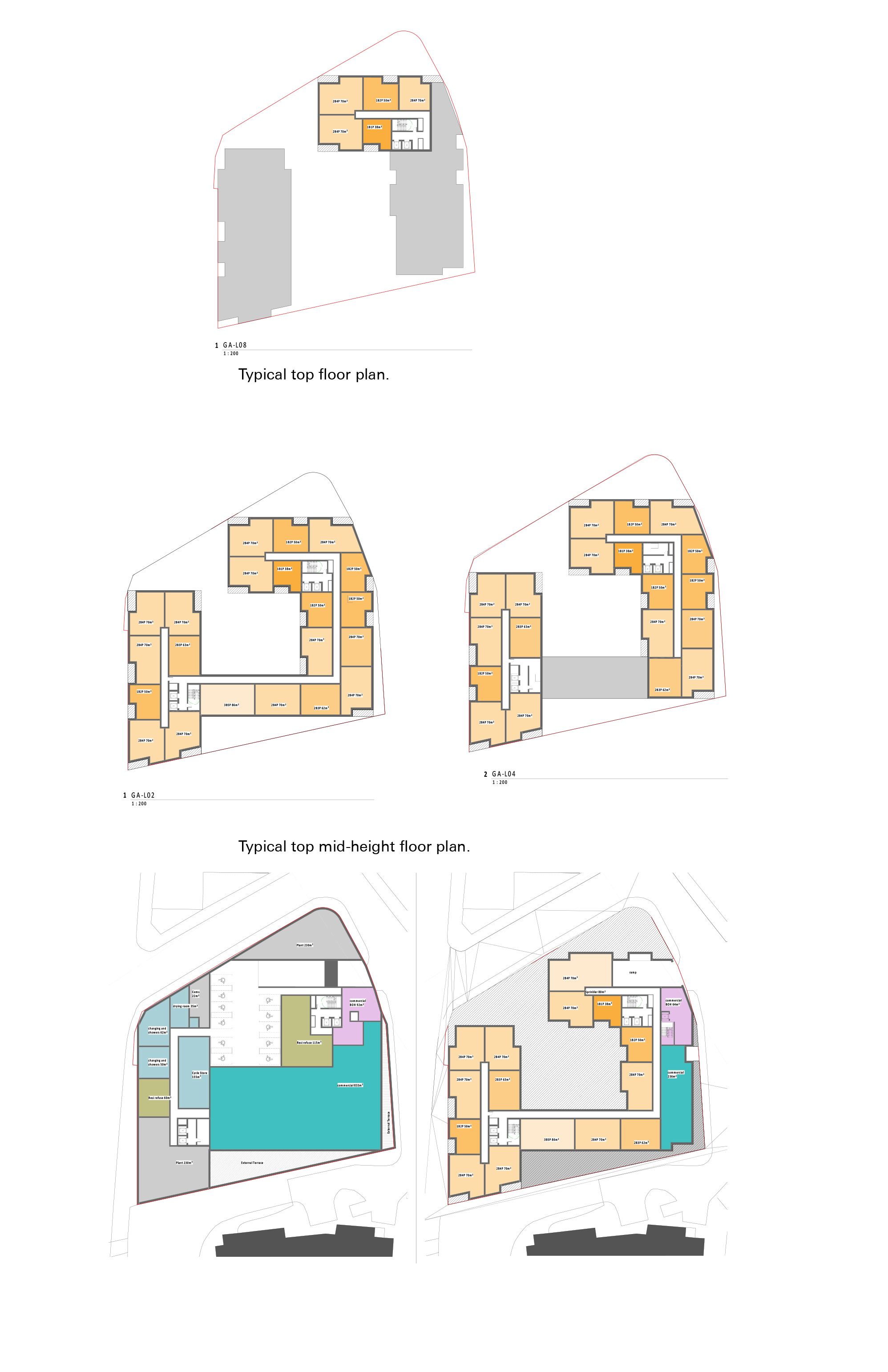
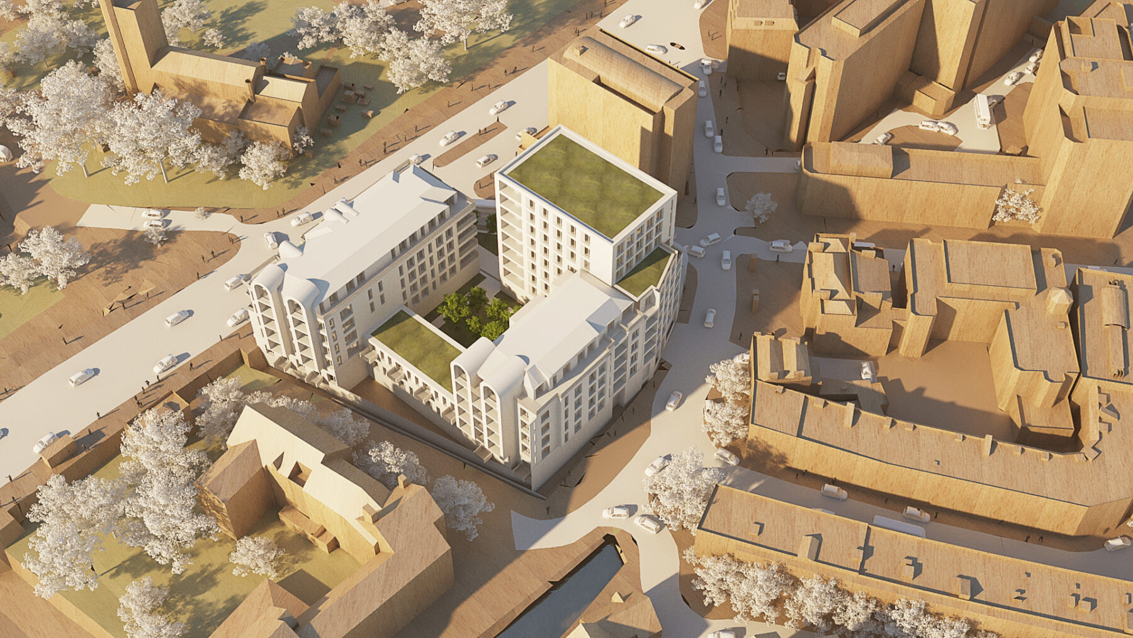
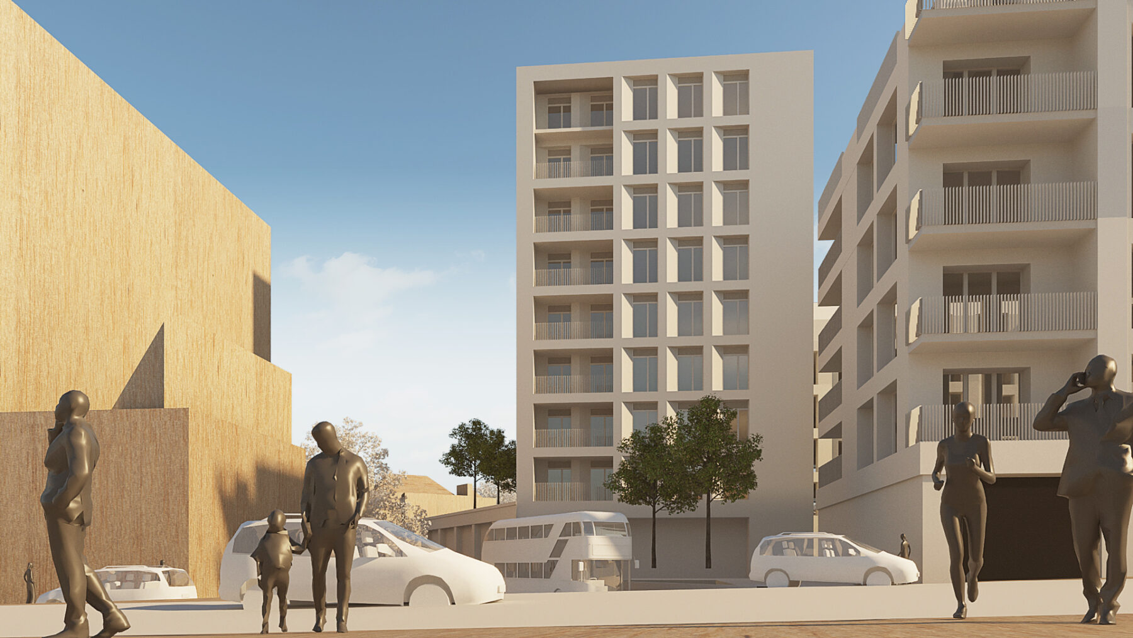
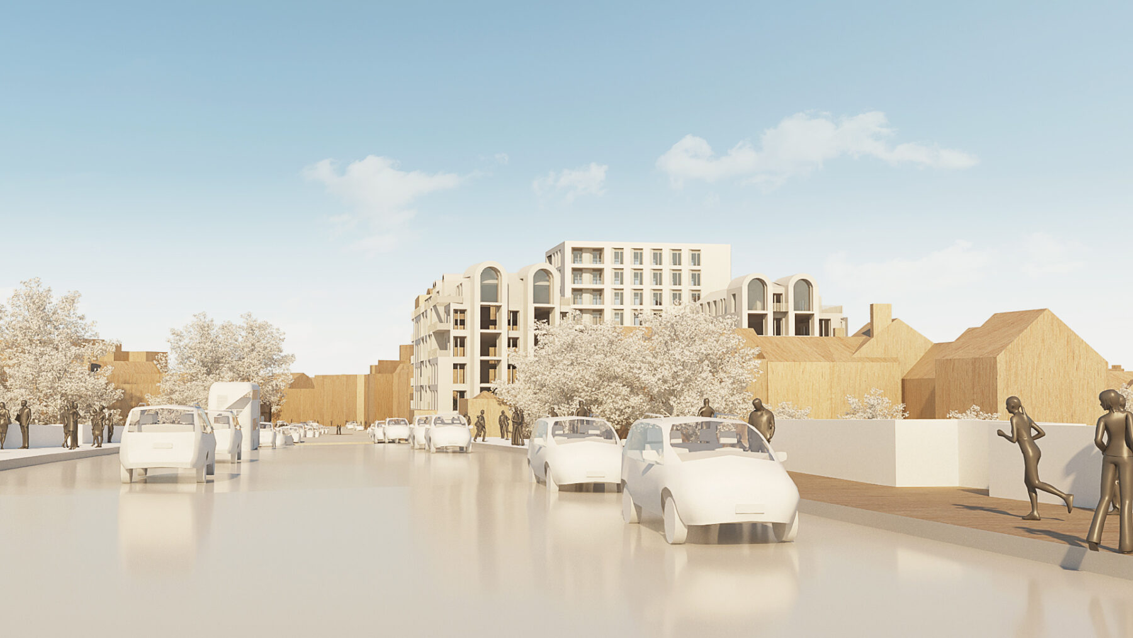
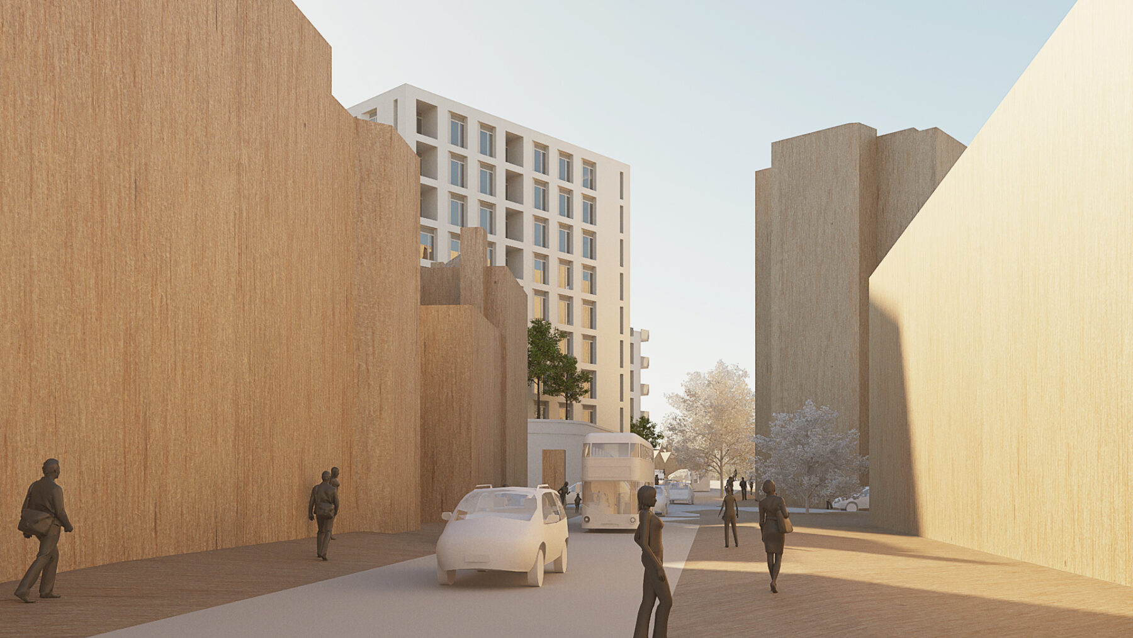
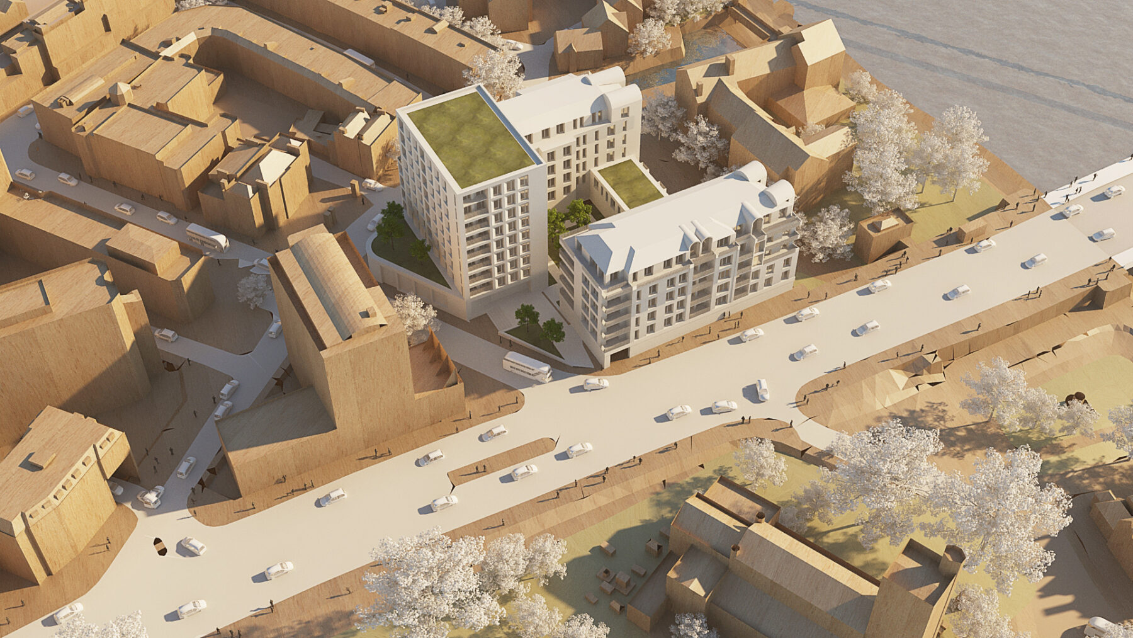
Welwyn Garden City, former Shredded Wheat Factory Masterplan.
The legacy of Welwyn Garden City as a planned environment and the prominent, gateway location of the Shredded Wheat factory site within it accentuates the need for a striking, landmark development for the town at the heart of which sit the renovation and repurposing of the listed Former Shredded Wheat factory and silos which are a prominent local landmark.
Reflecting of the garden city context the latest proposal includes a mix of residential types, including around 400 PRS units, 200 Residential care units (C2) and 500 open market (C3) homes, which are centered around significant new public, shared and private amenity spaces.
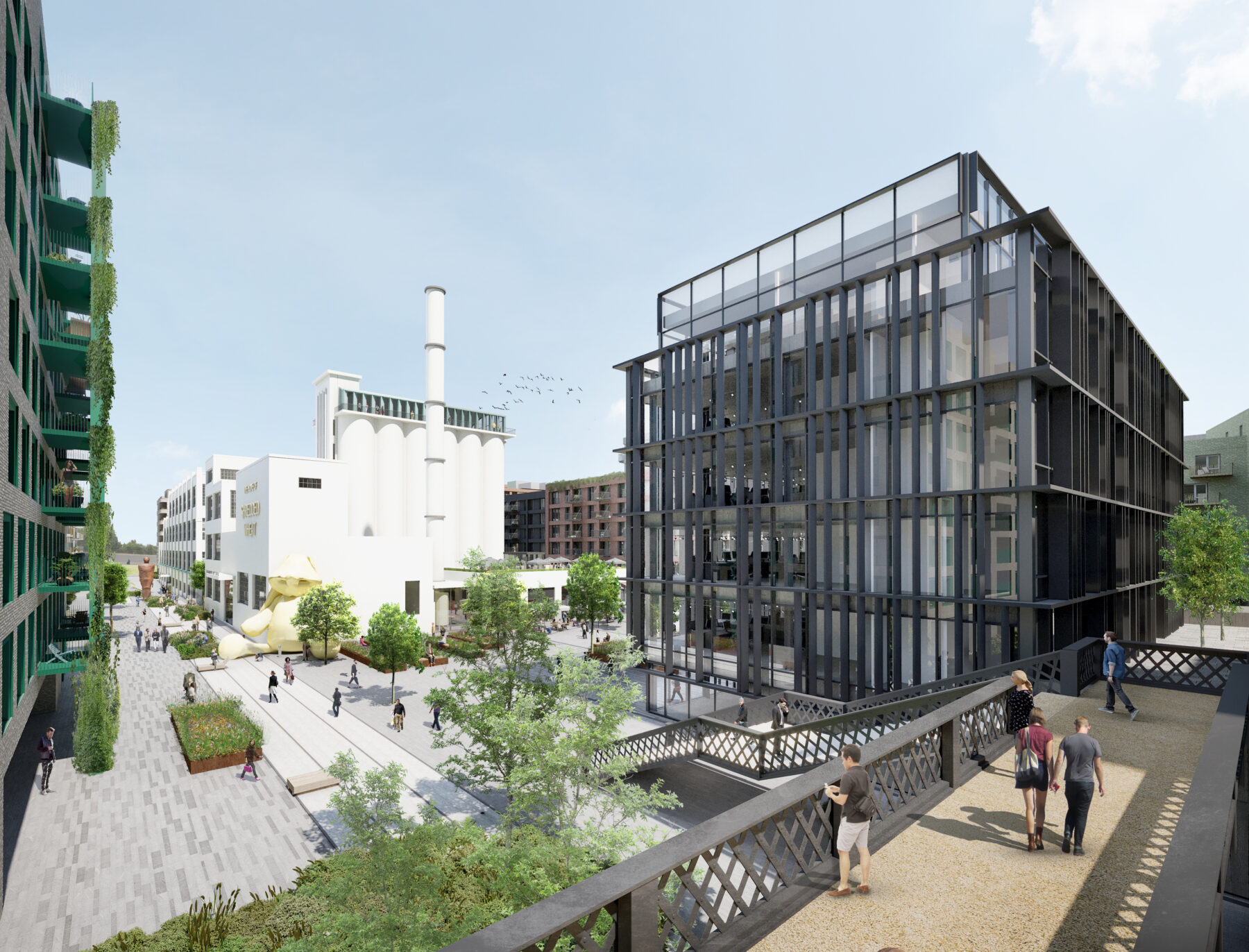


Feasibility study for redevelopment of 1950s retail / office plot
The practice has been invited to design a scheme for the site at 56-70 Putney High Street. The proposal has been carefully designed to respect many challenging site conditions. These include sensitive edges and adjacencies, daylight/sunlight and overshadowing issues, and access and servicing requirements. The scheme responds to the London Borough of Wandsworth’s aspirations for the site and wider area by providing public space, dedicated private amenity space and creating active frontages on Putney High Street, Lacy Road and Walker’s Place. Furthermore, the scheme has been designed to accommodate the floor space requirements of the two existing long-standing tenants, TKMaxx and Barclays Bank. Both tenants will be rehoused in the proposal. The retail units will be serviced by an internal service area at street level.
• Basement residential parking (35 spaces)
• The re-housed tenants are given their ideal floor areas
• The design works in terms of massing, local views and architectural articulation
• New large public space
• 4 new mews houses
Composition
73
65,472
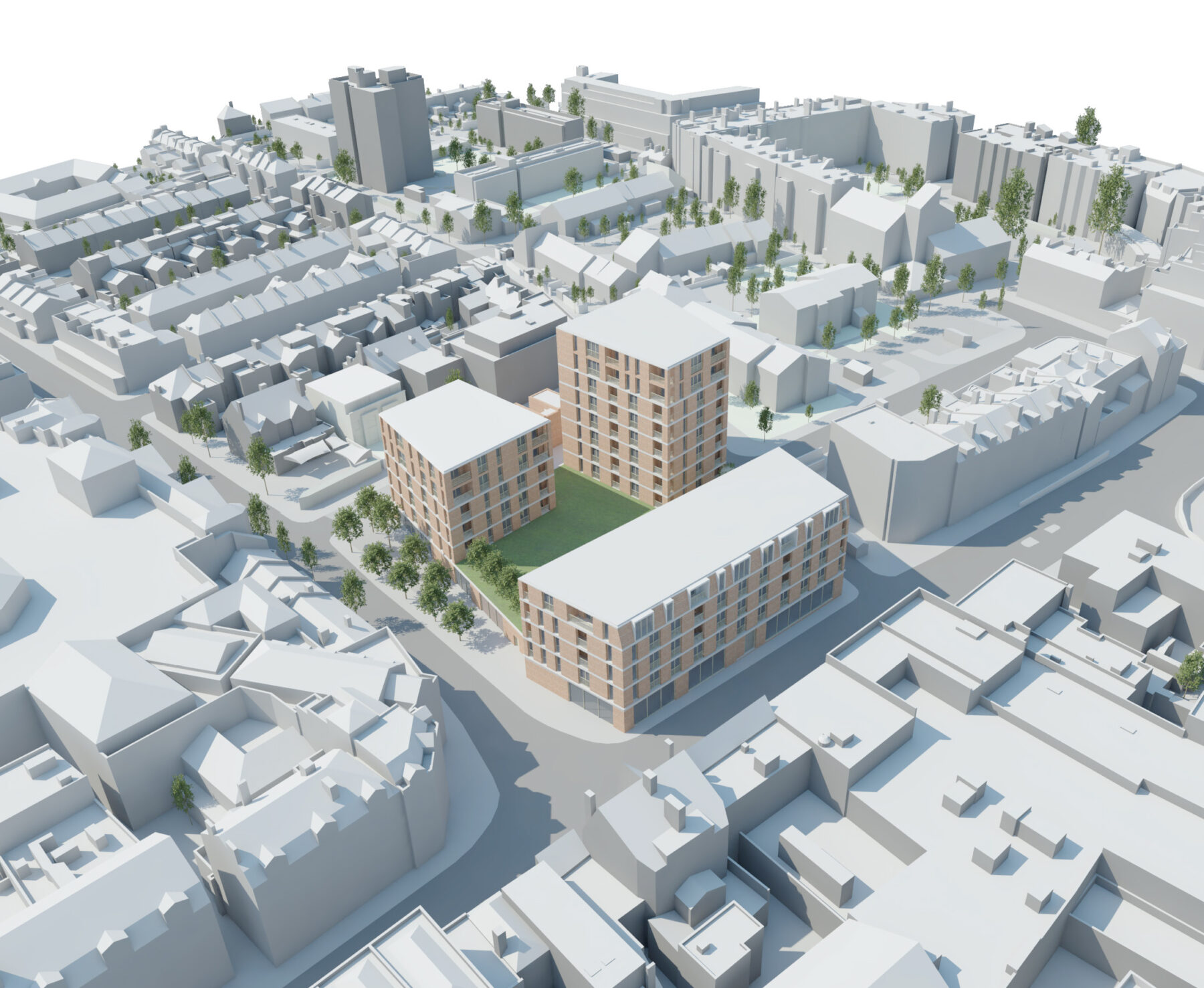
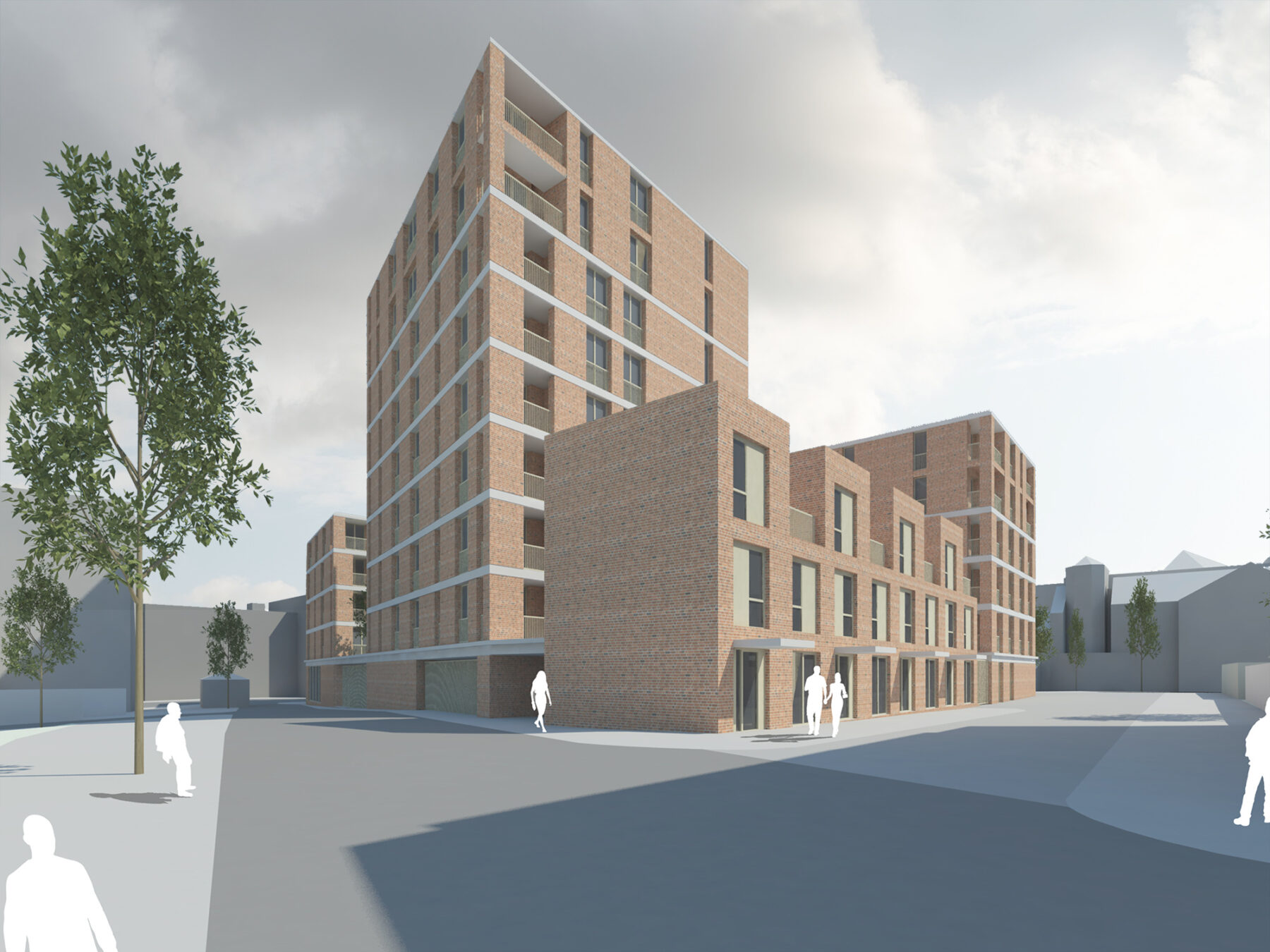
Neighbourhood masterplan
Three tower buildings positioned North to South mitigating a busy road and providing good sunlight around a central amenity space. Commercial ground floor
Composition
41
335
12
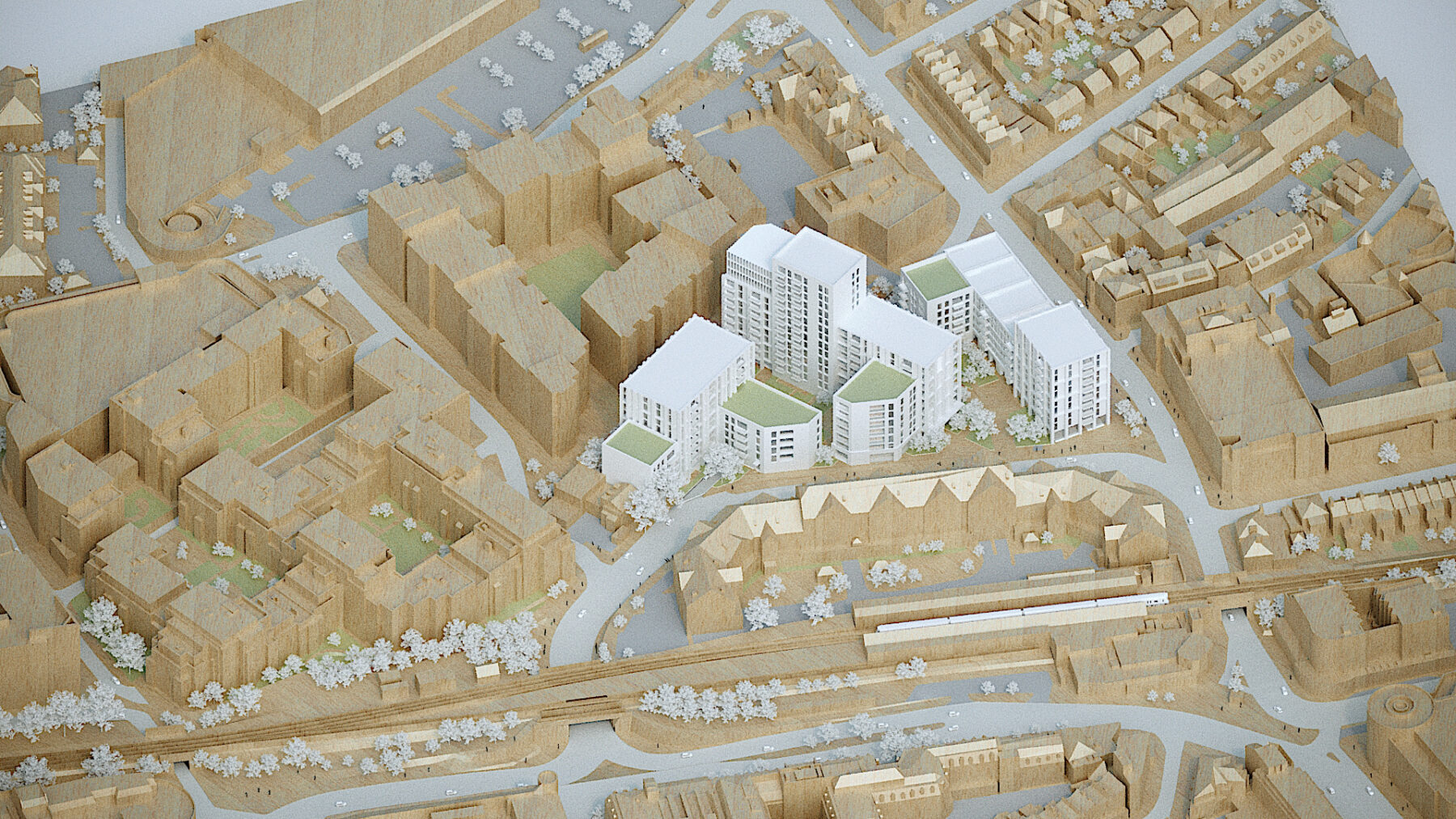
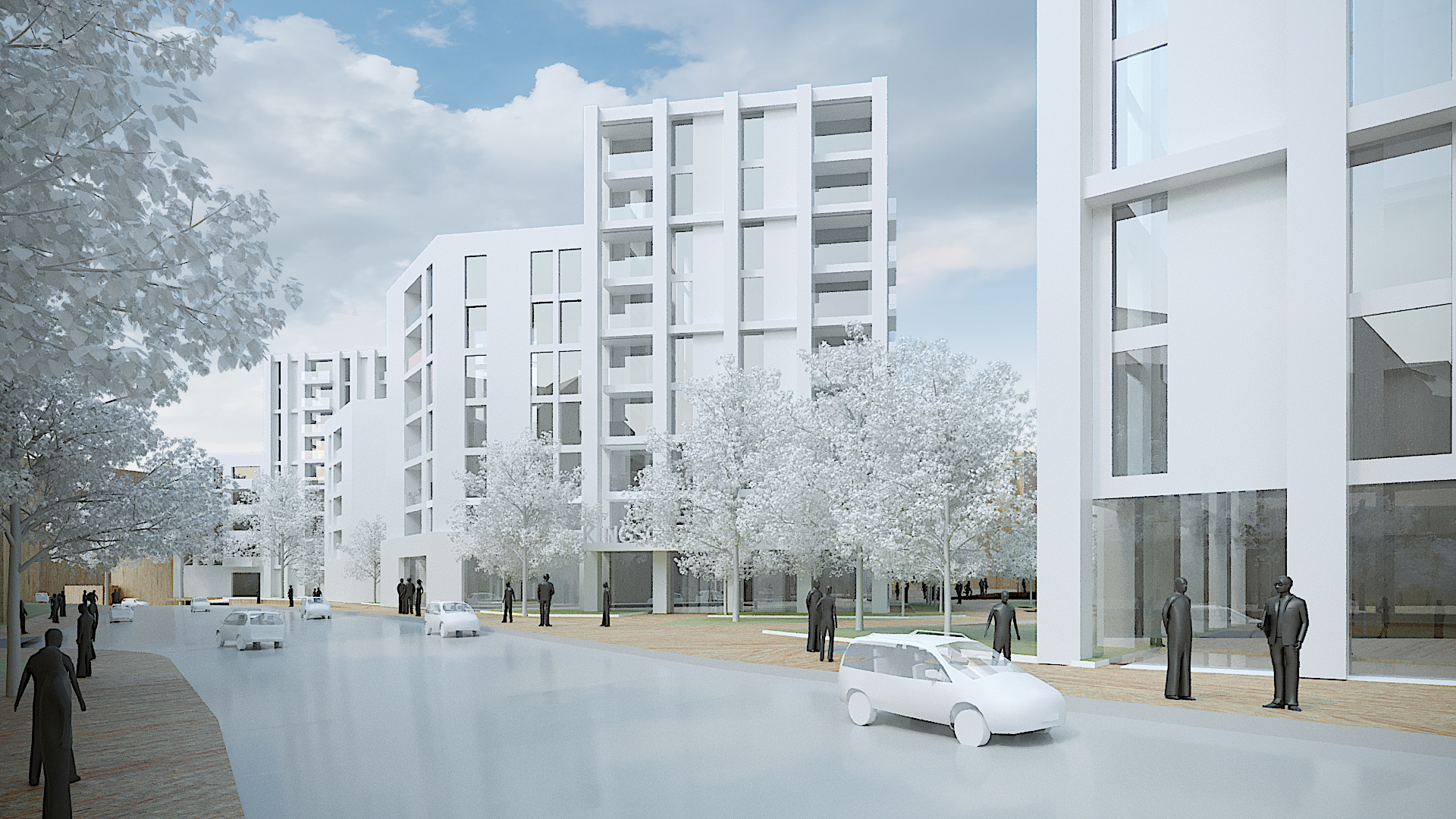
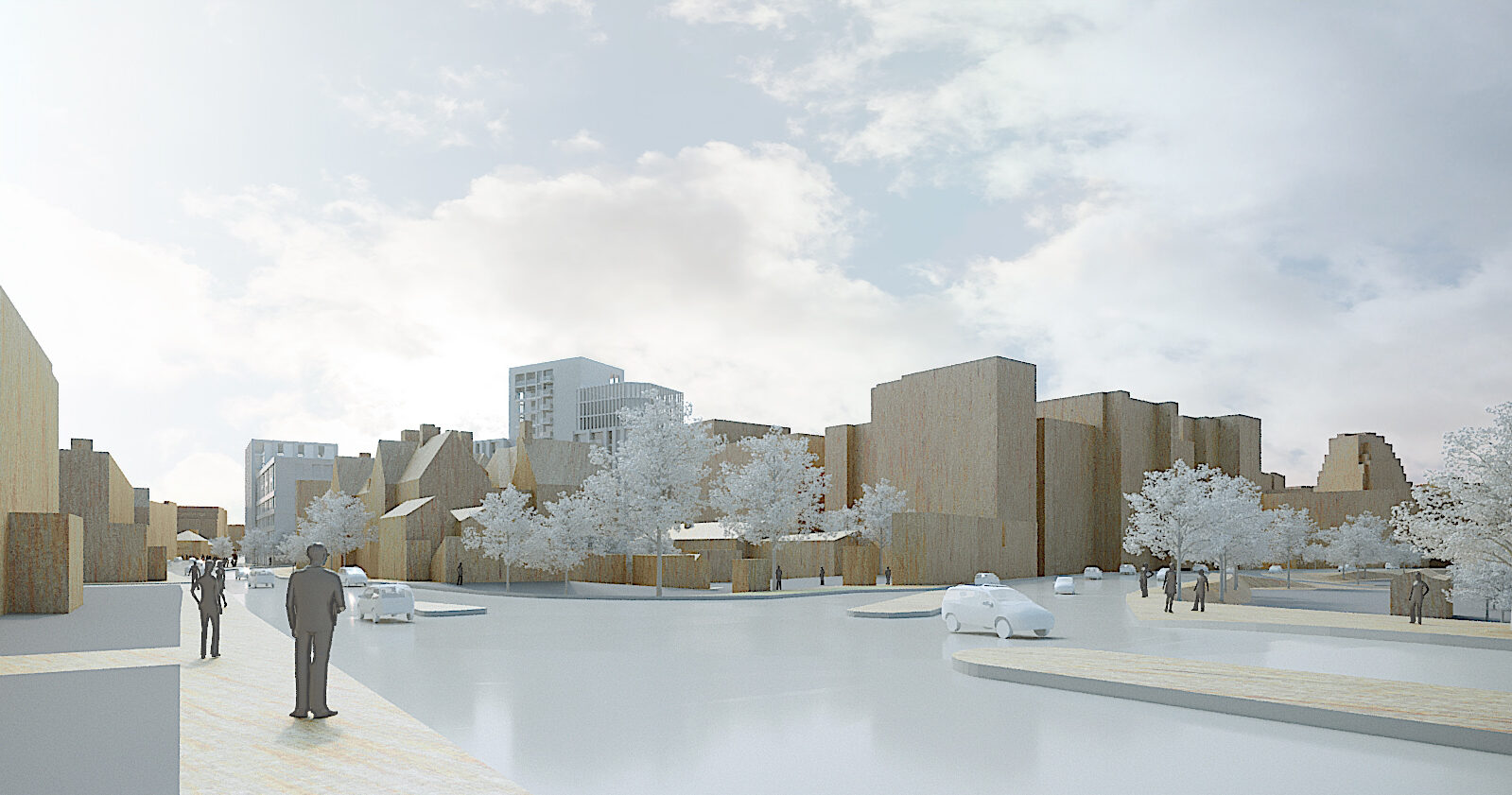
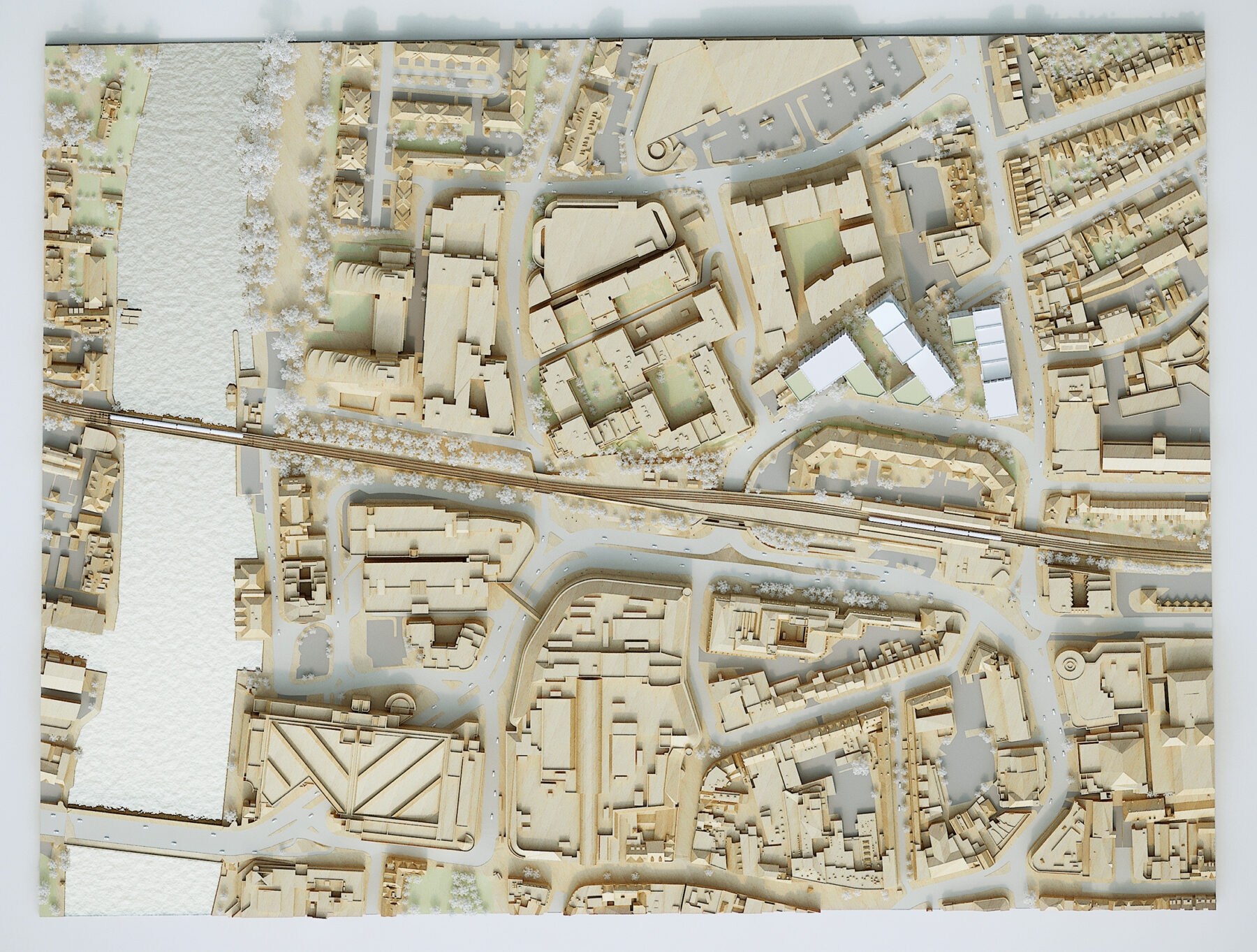
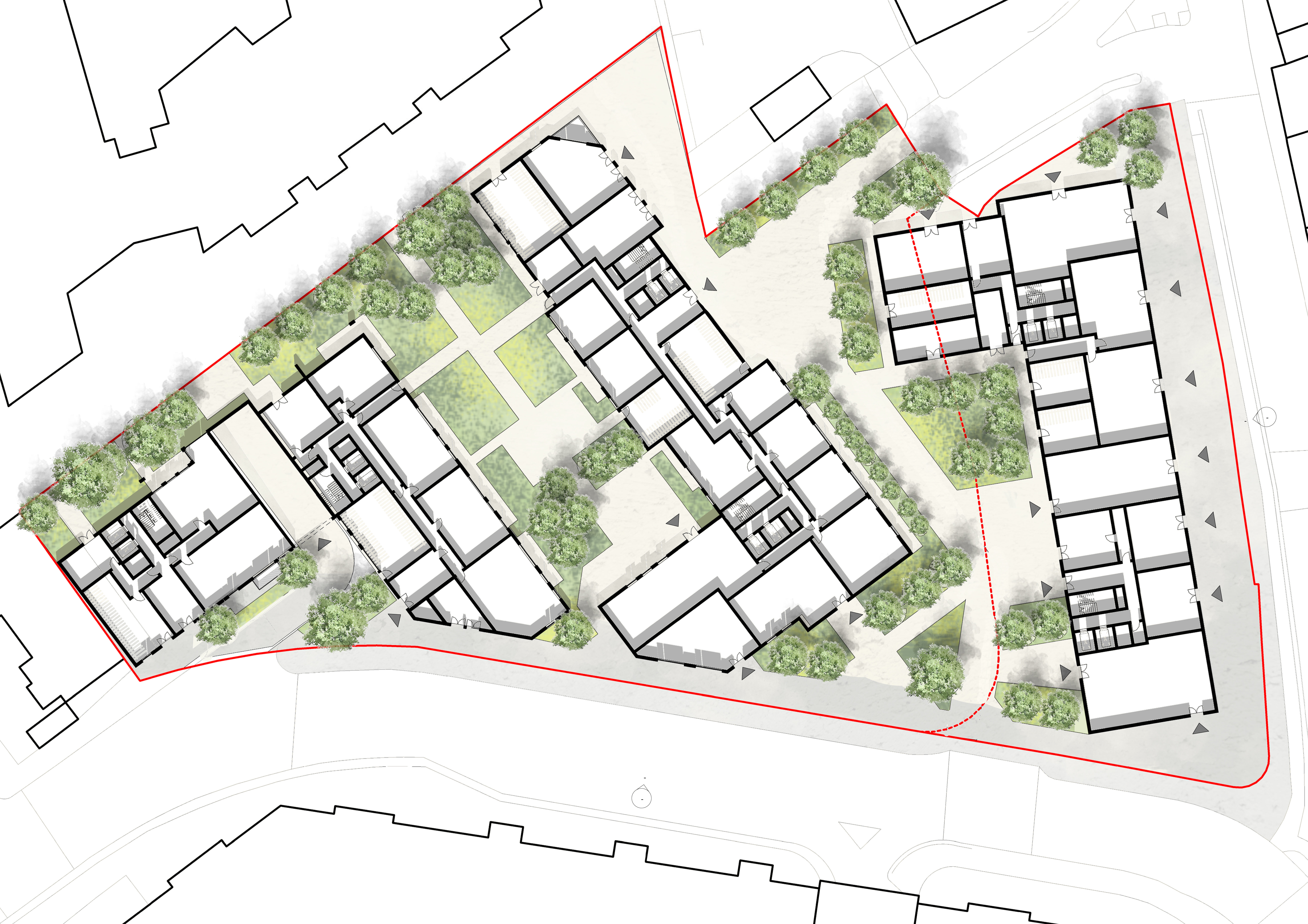
Retained existing building with extensive new office / commercial space
The site is in a strategic industrial area and surrounded by 4 to 10m viaducts and three railway lines. The
neighbouring site Battersea Park East is in the Nine Elms development scheme.
Composition
357,000
