Originally constructed in 1915-16 George West House overlooks Clapham Common.
ColladoCollins were appointed to develop a Planning Application for the conversion and extension of the listed building which already had PD (Permitted Development) consent for conversion. CoCo have been involved throughout the design process and now the delivery of the scheme.



Composition
This former Ford Motor Company garage in Brook Green, Hammersmith has been sensitively restored and substantially extended by adding three new floors to the Grade II listed building. The scheme now comprises over 115,000 ft2 of commercial space across six floors, creating a unique, high-quality work environment that incorporates contemporary design elements.
The addition of 45,000 ft2 of new office accommodation sits above the old garage space within a three-storey glass dome, adding a modern twist to a historical precedent using modern diagrid technology.

Composition
70,000
45,000
They’re big enough to deal with a lot of projects at the same time. They’re responsive to clients’ needs, skilled at dealing with complex problems and come up with intelligent solutions.









The building has been created behind a retained façade and forms the headquarters for Gardiner & Theobald.
Careful modelling from the surrounding neighbourhood has been used to justify two additional curved set back floors at roof level, giving the building a fresh outlook and lease of life.
Upon completion the building demonstrated a successful and considerate fusion of historical regard and contemporary intervention. It retains charm, warmth and character and delivers a
knockout punch at rooftop level as one emerges into the new space which sits carefully poised between the two original turrets, now opened up to provide great views and natural light.







This Grade II listed 1930s building has been brought back to life by converting the upper floors of both the former Police Station and Section House into 62 residential dwellings whilst returning the former gym amongst others to community use.
Given its highly prominent location and serving as local landmark, it is important to ensure that the building attains a long-term viable use which addresses the local needs. The site therefore presented a unique opportunity to deliver a sustainable, design- and heritage-led regeneration scheme that secures the long term future of the building, respecting its history and heritage, adapting to current regulations. The site, located within the London Borough of Merton. The former Police Station was constructed in 1939. It extends to approximately 6,382 sq m (68,695 sq ft). The site measures approximately 0.863 acres (0.349 hectares). An infill courtyard extension, roof extension and new vertical circulation were added to the original structure to deliver 62 residential units.





Composition
62
68695
2443
22 apartments proposed on a former salvage yard on the High Road.
Development within Peckham Conservation Area of sustainable brownfield site. The proposed development comprises a high quality architectural design that responds sensitively to local character and context. The design seeks to incorporate materials which complement the existing palette and history of the site. The existing front elevation onto Rye Lane is returned back to its original red brick finish by having the paintwork removed, with a sympathetic but contrasting material to the new residential facade of light brickwork and a pre-oxidised copper cladding to the mansard roof. Internally within the scheme the buildings use the same light brick and mortar finish. Whilst pre-oxidised copper provides a warmth to the recessed private balconies and terraces. The light brick references traditional London mansion blocks, where light bricks are used to create brighter courtyards and light wells.
The scheme will provide 22 new shared ownership dwellings including wheelchair housing and a mix of tenures, which have been carefully considered to ensure they are appropriate for the area. The scheme therefore makes best use of the opportunity presented by the site to make a positive contribution to the area.
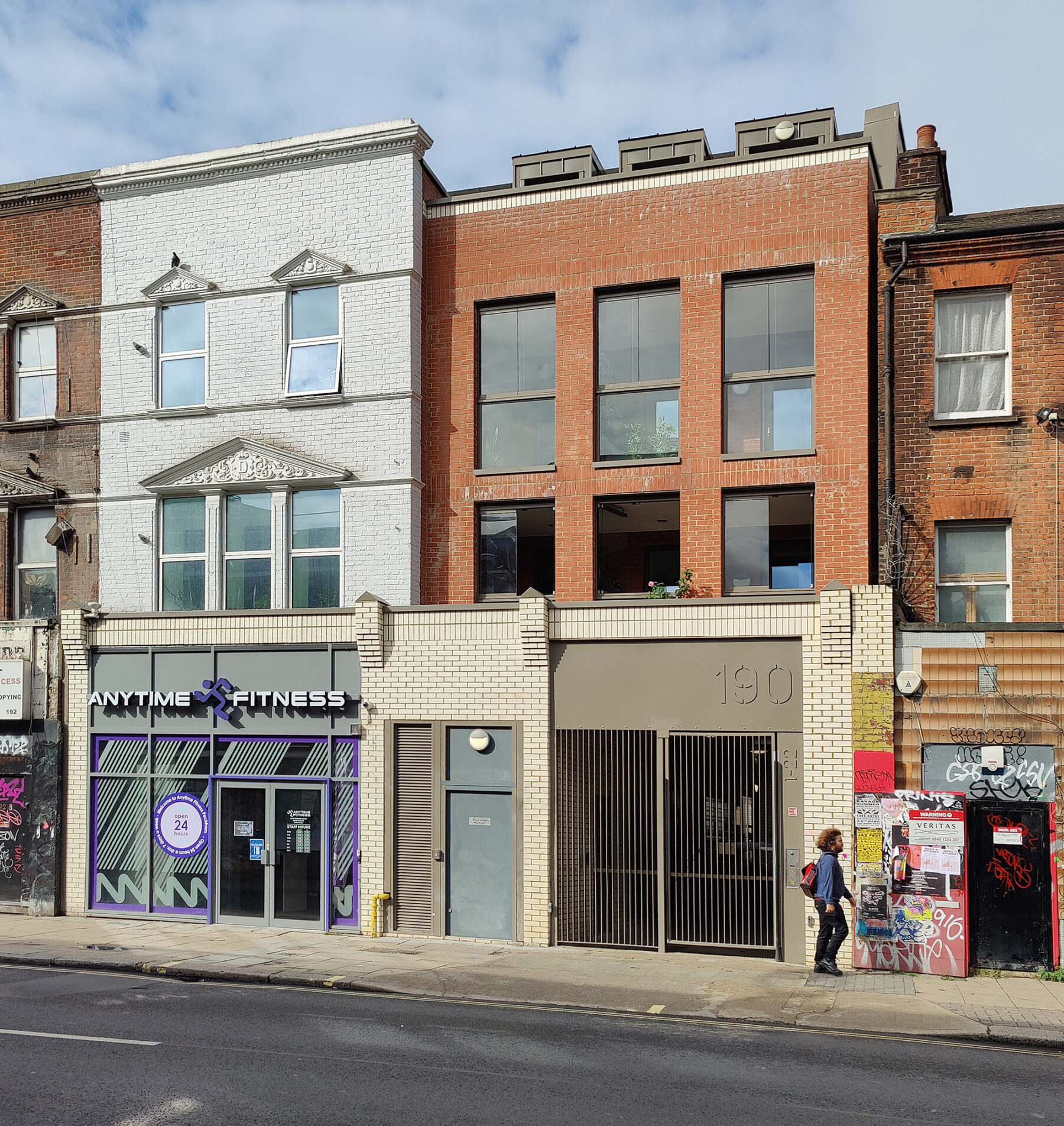
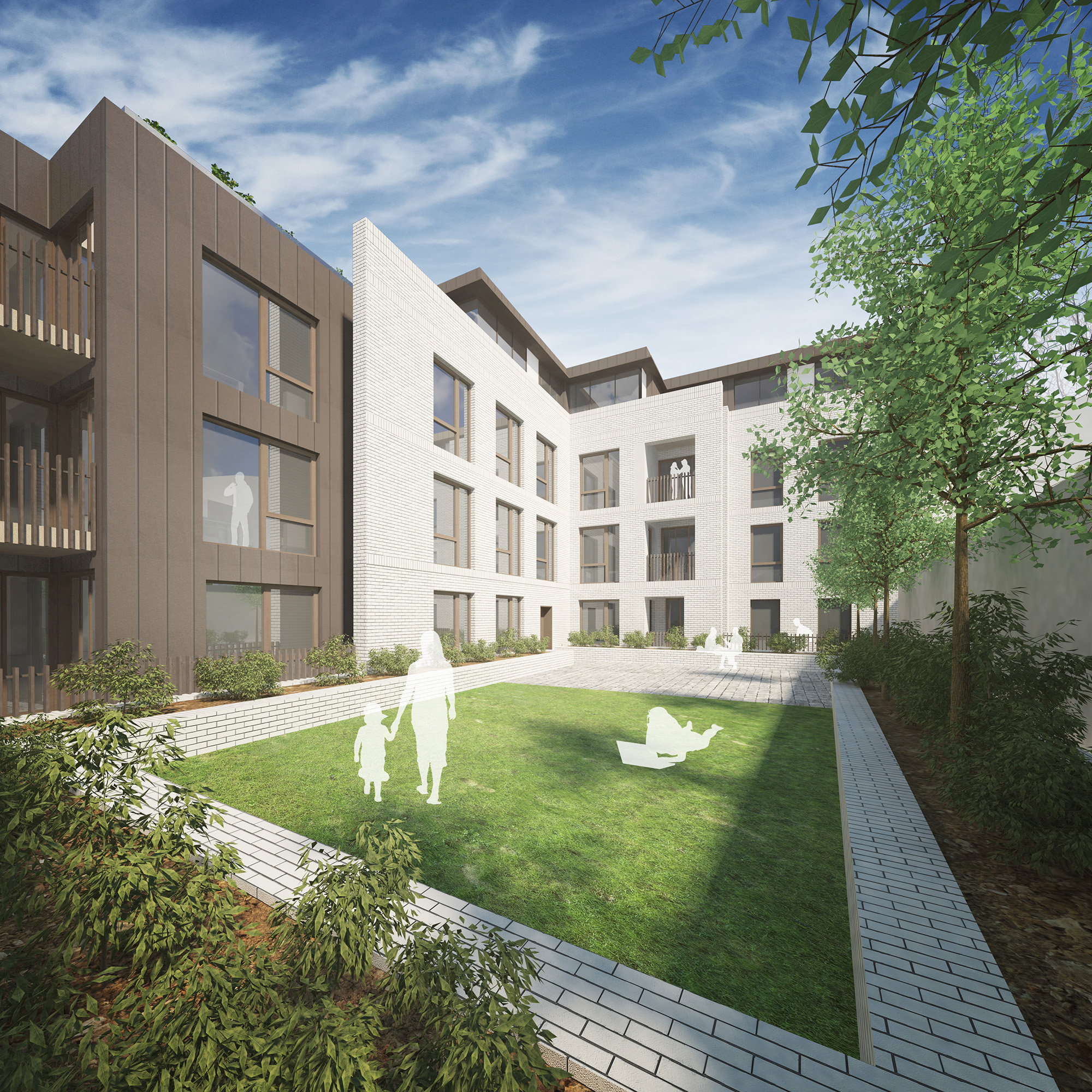
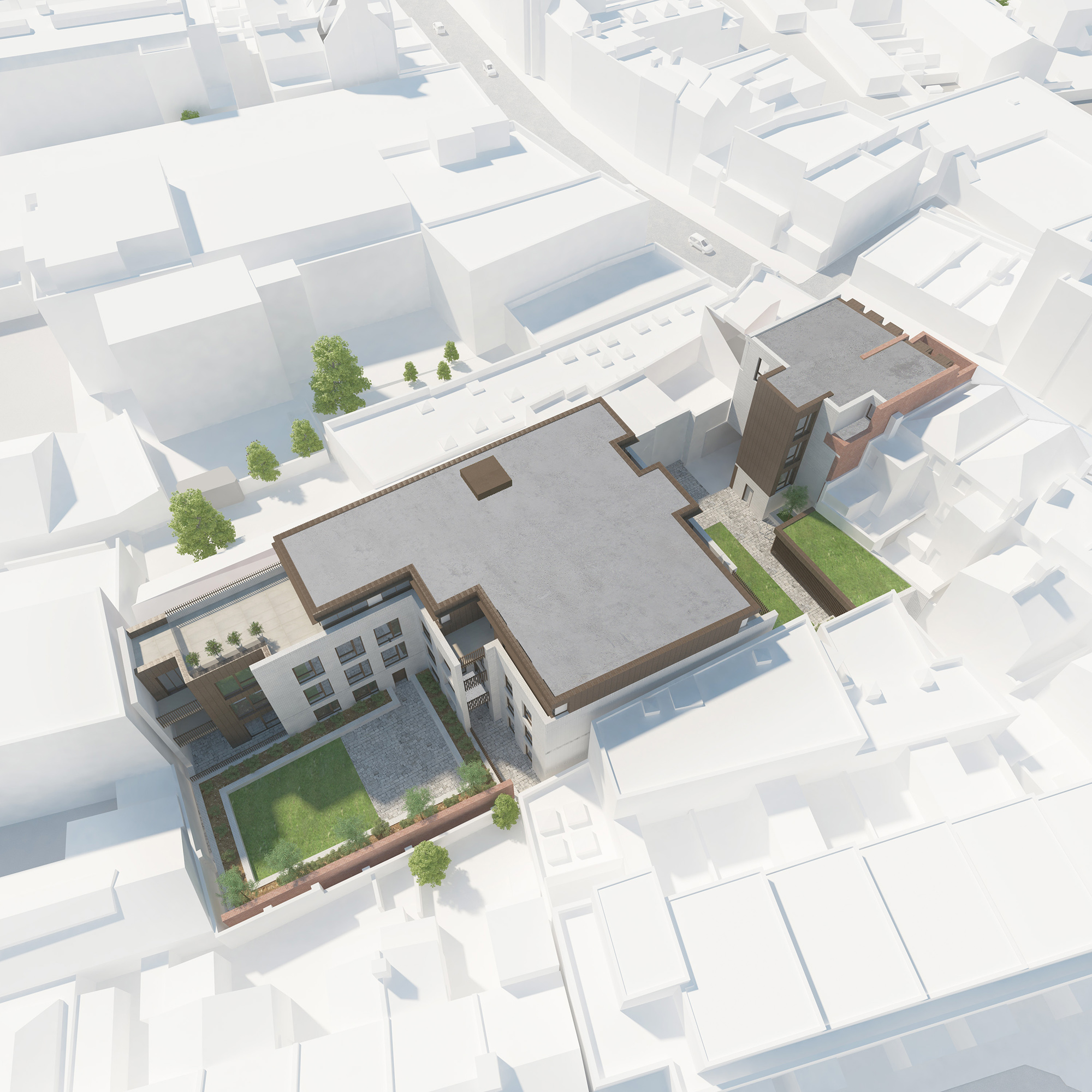
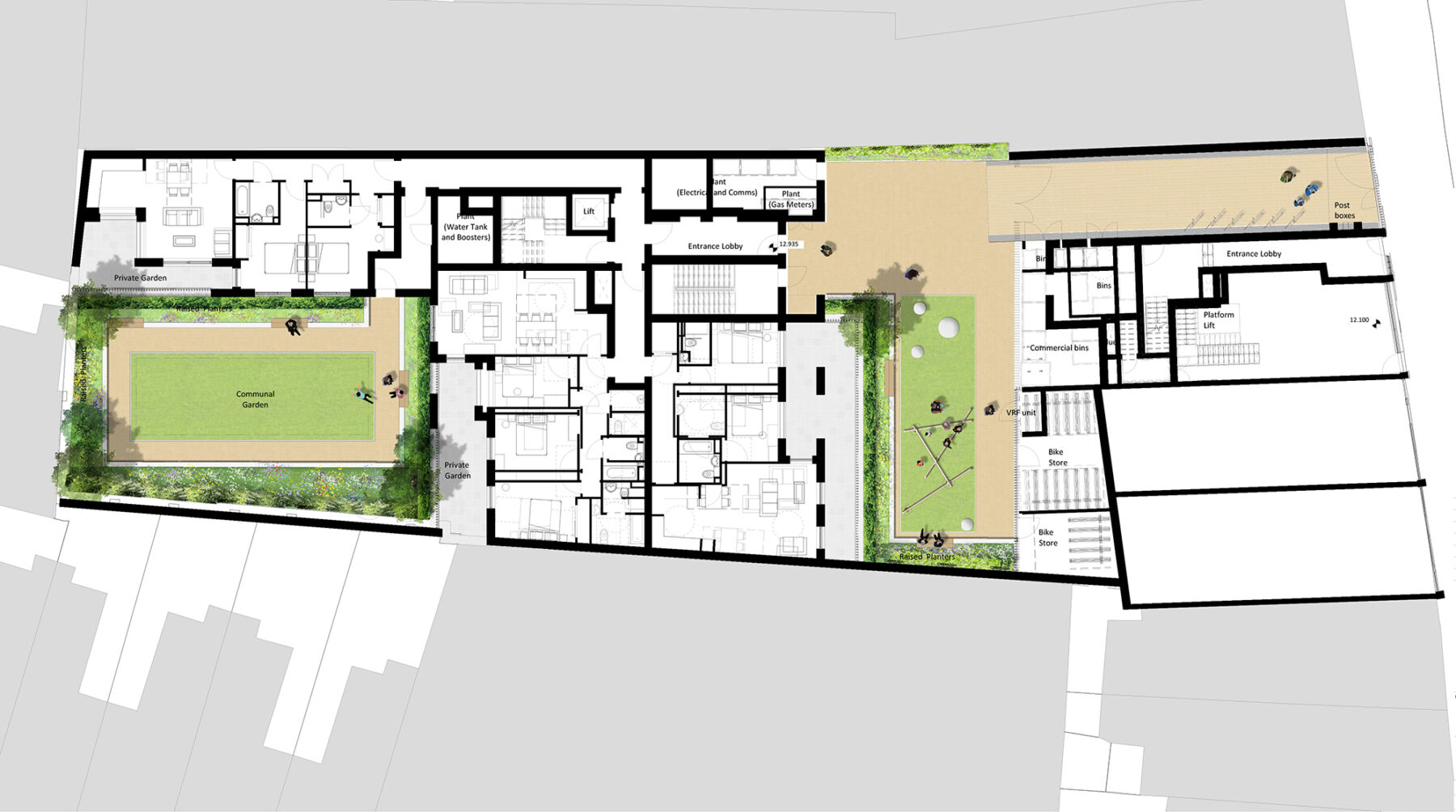
Composition
22
16,577
Composition
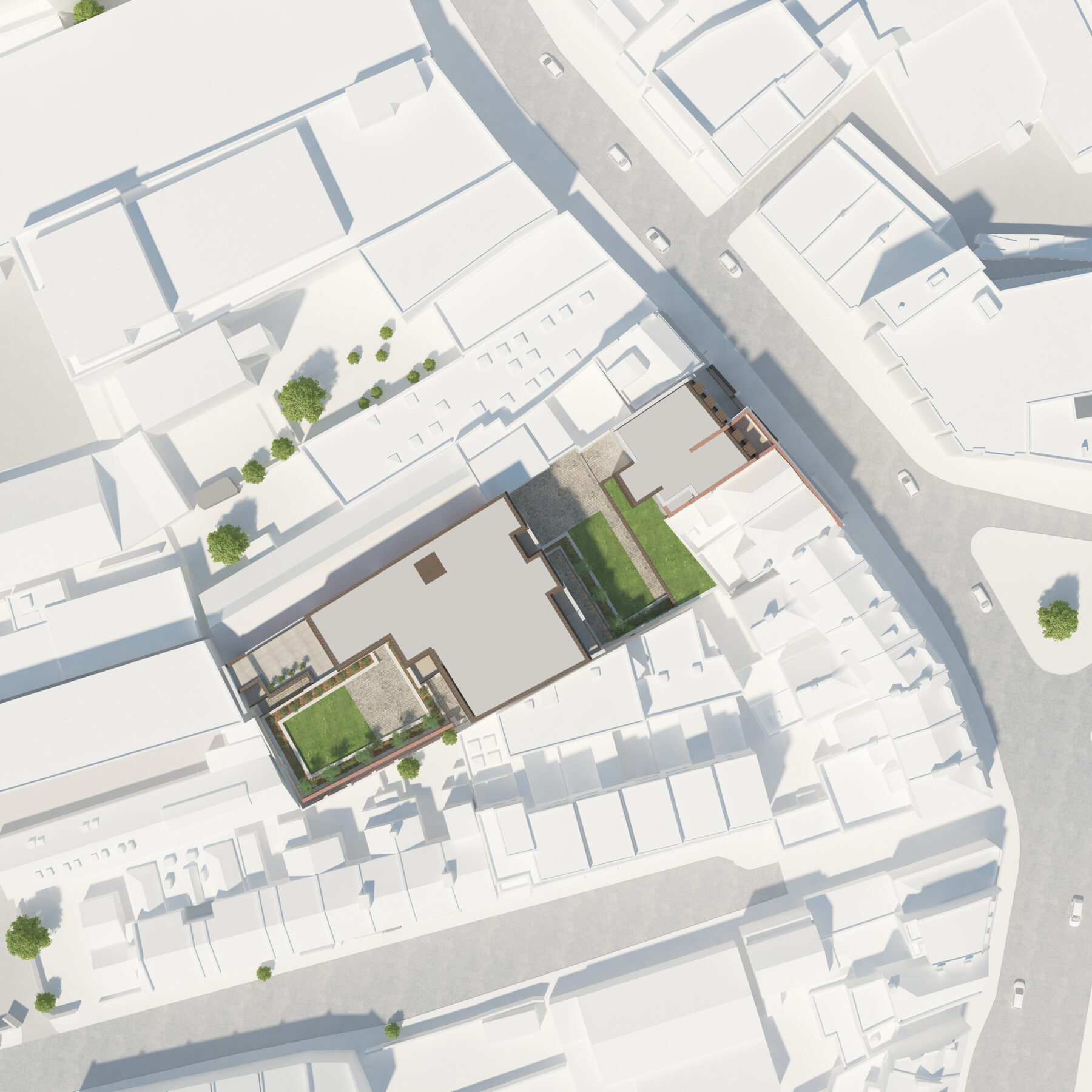
Sited on the fringes of Sevenoaks in Kent, Wildernesse House is a Grade II listed Georgian mansion which has been variously used as a private residence, country club, school for the blind, and is now a retirement community. Our clients purchased the building and site following a previous conversion to apartments, however on review the changes were not considered appropriate for the user group and ColladoCollins were appointed to redesign the apartments to make them more suitable for older people and enable occupants to age in place without need for adaptions.
Working closely with the Local Planning Authority’s Conservation Officer, ColladoCollins proposed a series of amendments to increase accessibility, legibility, and navigability through this ranging mansion. We maintained a close supervisory presence during works on site to ensure the high quality of finish was delivered with the sensitivity and care required in this listed setting. The project was completed in 2022 and is fully operational.
ColladoCollins are now delivering a series of residential buildings in the grounds, known as The Sylvans, and due for completion in mid-2024.
Composition
31
Grade 2
700






Situated in the centre of Henley-on-Thames, this mixed use scheme comprises 16,000 sqft of retail around an existing mews and proposed new public space. Above the retail units are 14 new apartments planned around landscaped courtyard gardens. The buildings restore the lost urban grain of the old burgage plots with a series of clay tiled roofs running perpendicular to the High Street, and present an urban edge to the existing car park.
A new public open space is created in the heart of the scheme. The facade treatment gives expression to the individual apartments which are clad in black, ship-lap timber similar to the adjacent Grade I listed barn, with cantilevered glass boxes containing the living areas.
Composition
14
16,000







The former premises of the Bath Press, built in various phases from 1889 to 1970, now vacant since 2007. Collado Collins’ design kept some of the most iconic elements of the building such as the main historic façade and the chimney.
The site is located between existing areas of two-storey terraced houses and the ongoing regeneration area of the Bath Western Riverside with buildings between 3 and 8 storeys. The scheme is proposed as a transition between these two very different urban characters and also as a permeable link between the south and the River Avon. The proposal comprised of 244 dwelling units, 15000 sqft of commercial space and a total of 207 parking spaces.
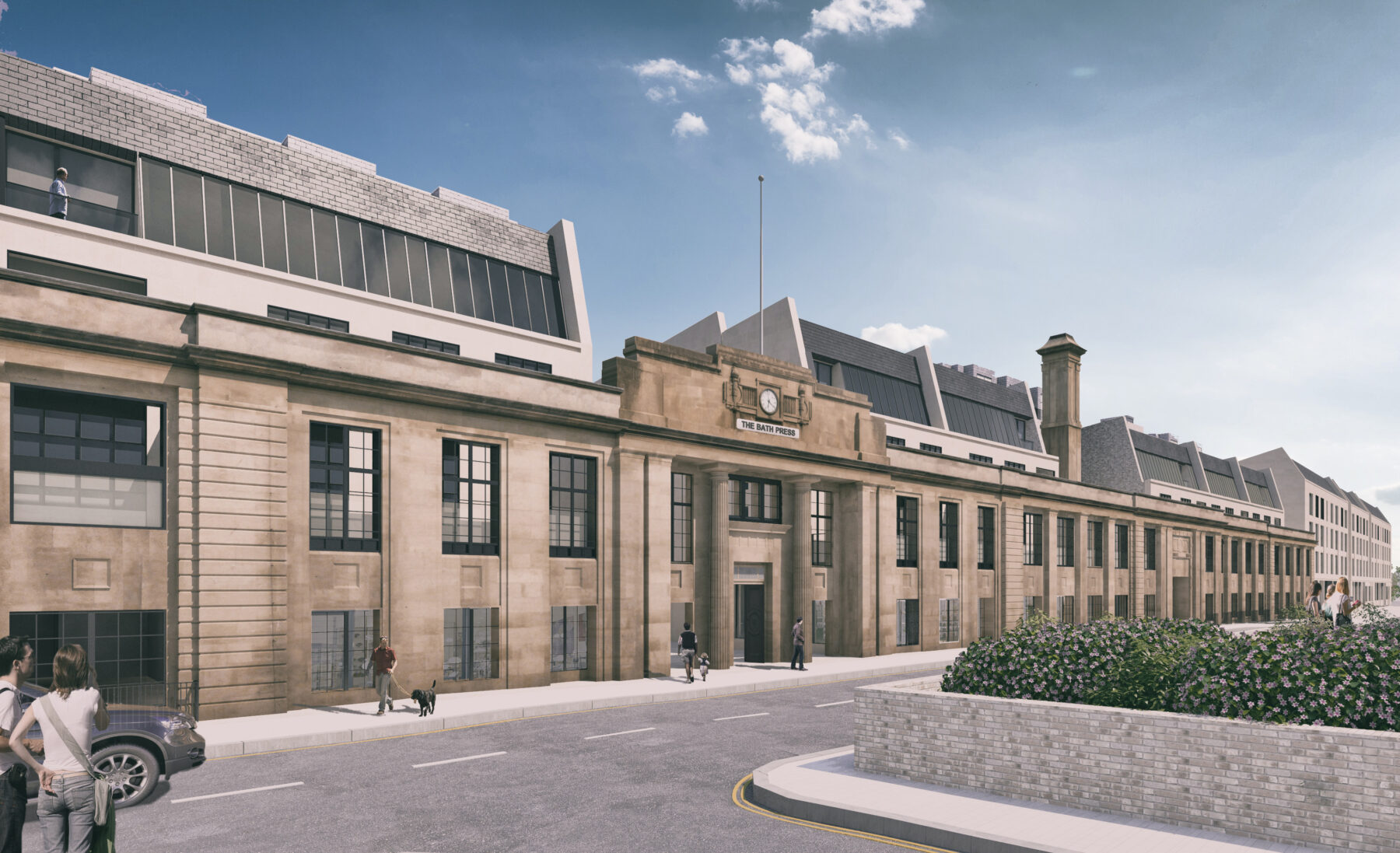
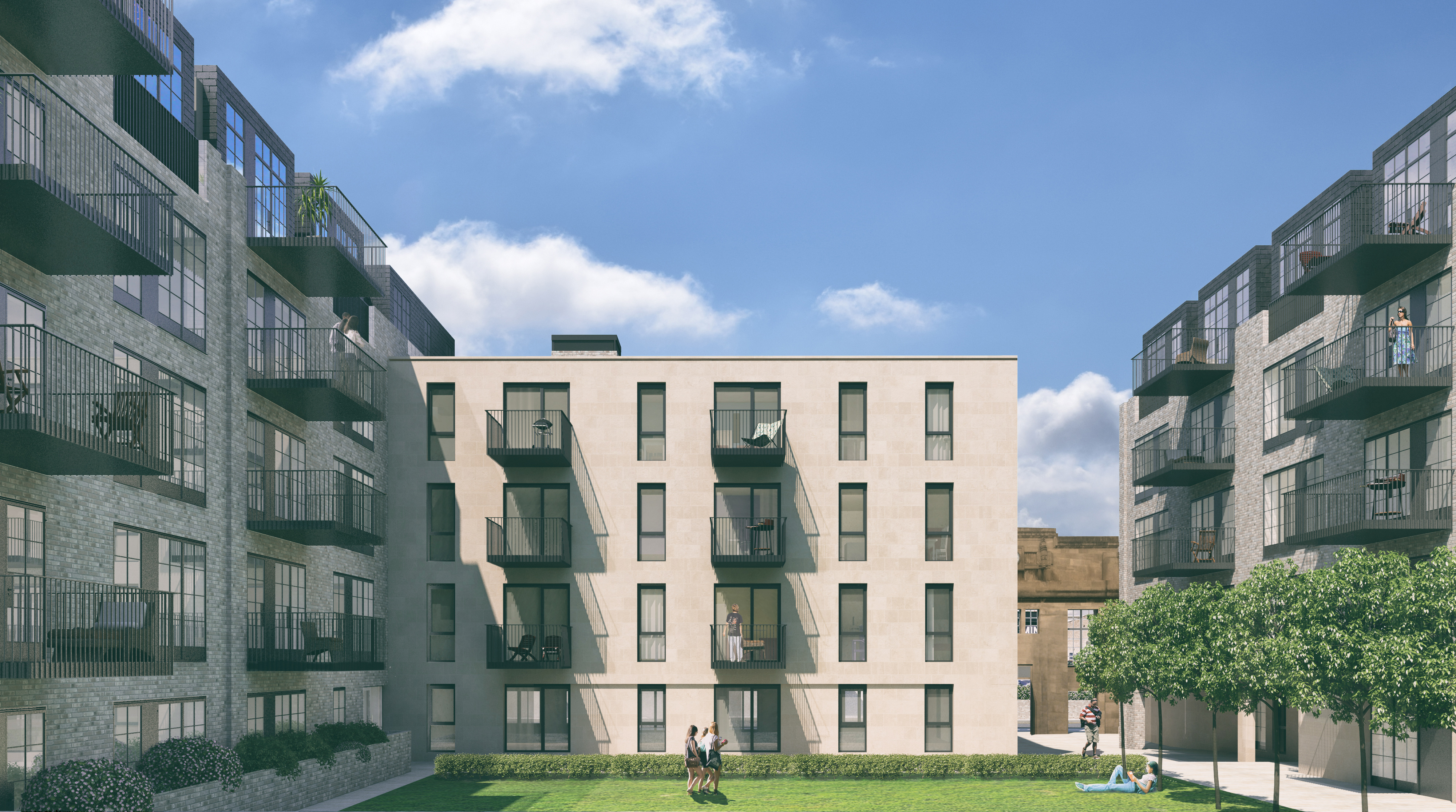
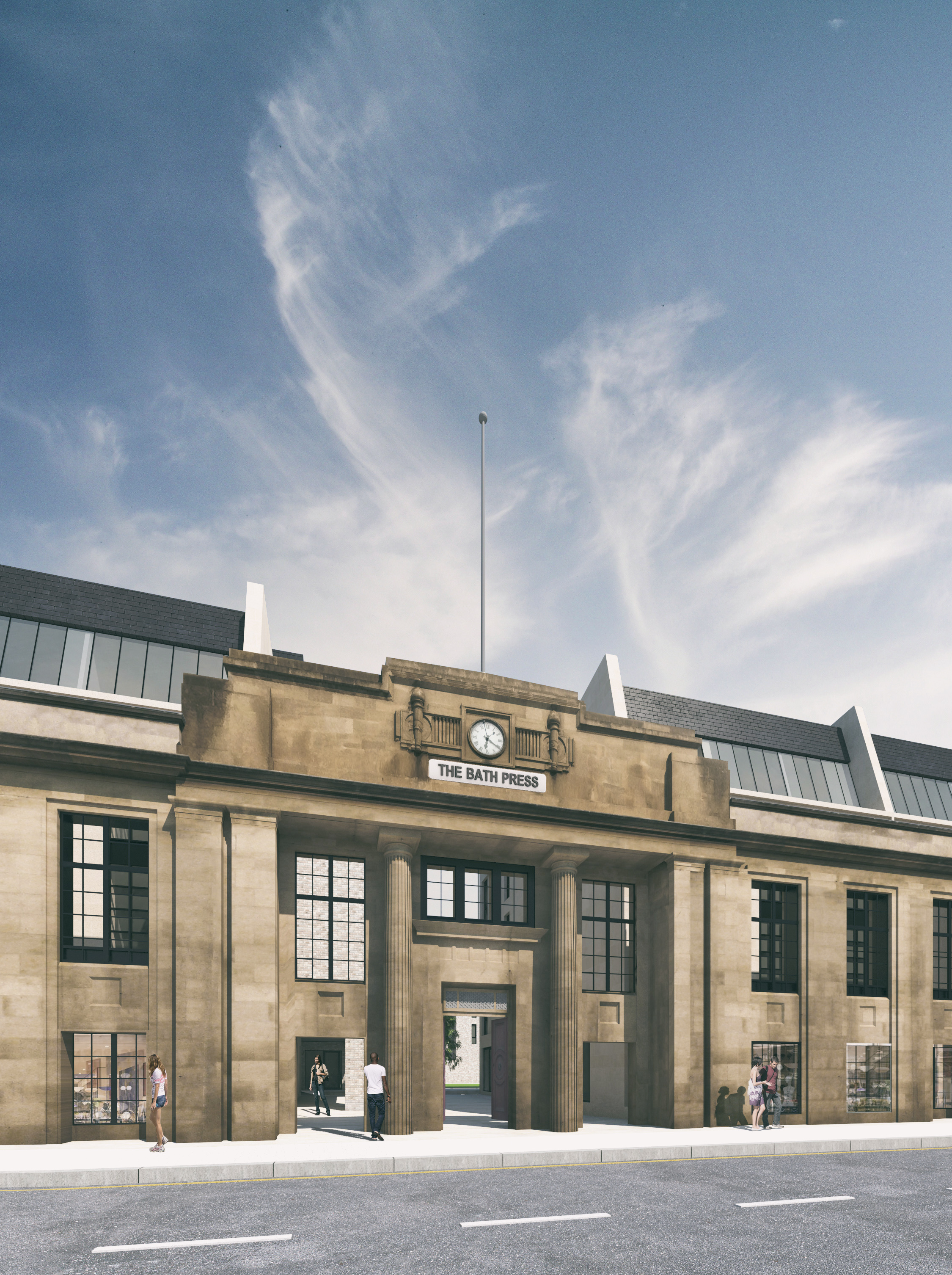
Composition
244
15,000 sqft
One of the largest listed buildings in the UK and, the best exhibition venue in the country, Olympia has recently been the subject of substantial investment and expansion. The original buildings were built in 1886 to showcase industry, agriculture, and Empire. The venue underwent significant expansion in 1936 when Joseph Emberton added the Olympia Central building, the multi-storey car park, and the entrance pavilion into the Grand Hall.
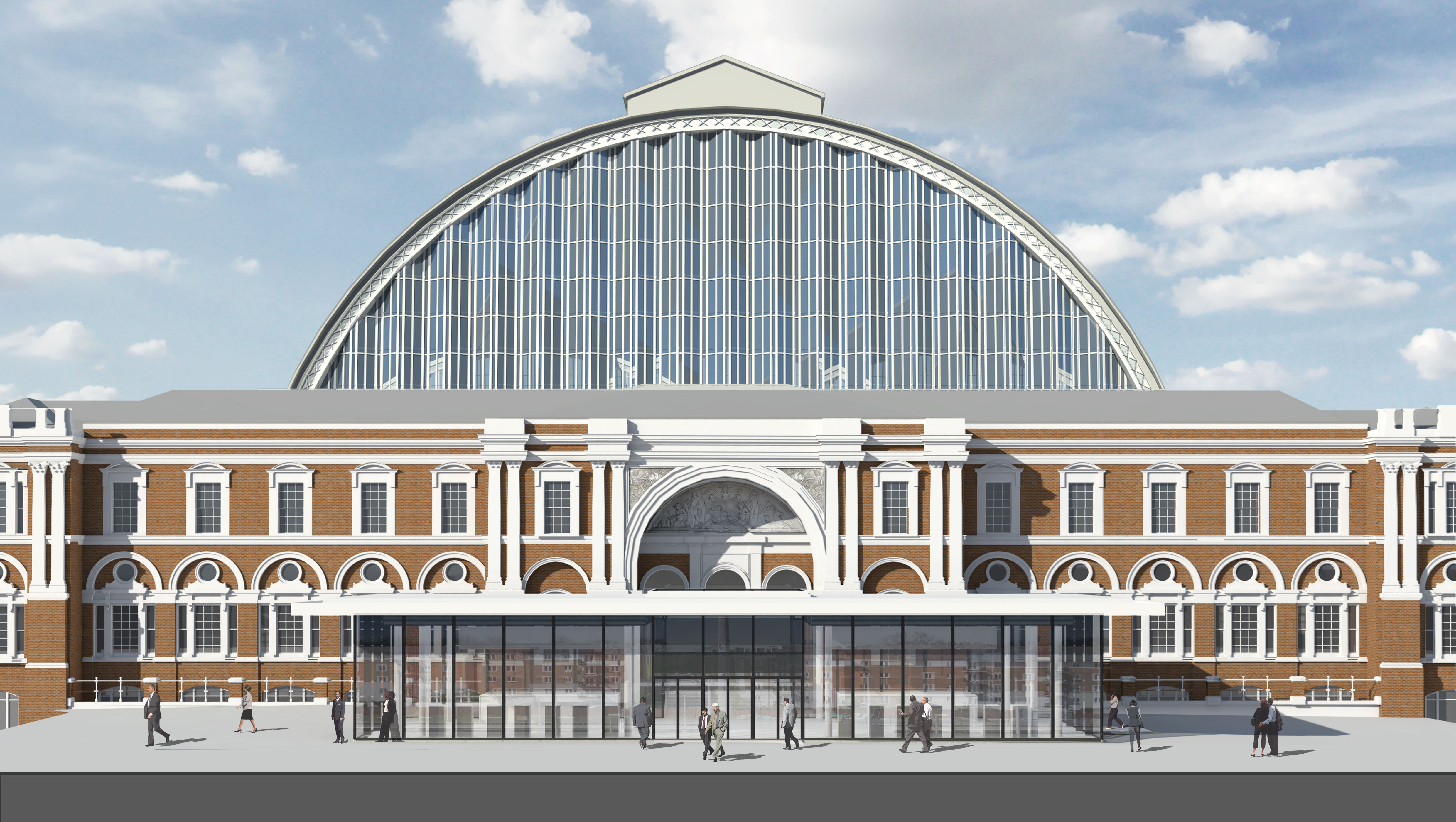
Following the purchase of the venue by Capital and Counties, ColladoCollins was appointed to develop a series of detailed feasibility studies and planning applications to explore ways in which the capacity of the venue could be expanded and the flexibility of the various interlocking halls increased and modernised without any detriment to the architectural character and quality of the estate. Key ColladoCollins projects on the estate include:
- Planning and Construction of a new West Hall exhibition building
- Listed Building approval and Award winning delivery of the refurbishment of the former Empire all (Olympia Central)
- Planning Consent for a new 142 bed hotel on the G-Gate site
- Listed Building Consent for the conversion of Pillar Hall into
a restaurant and office facilities - Planning and Listed Building Con sent for the erection of a new entrance pavilion to the Grand Hall along with public realm improvements to Olympia Way
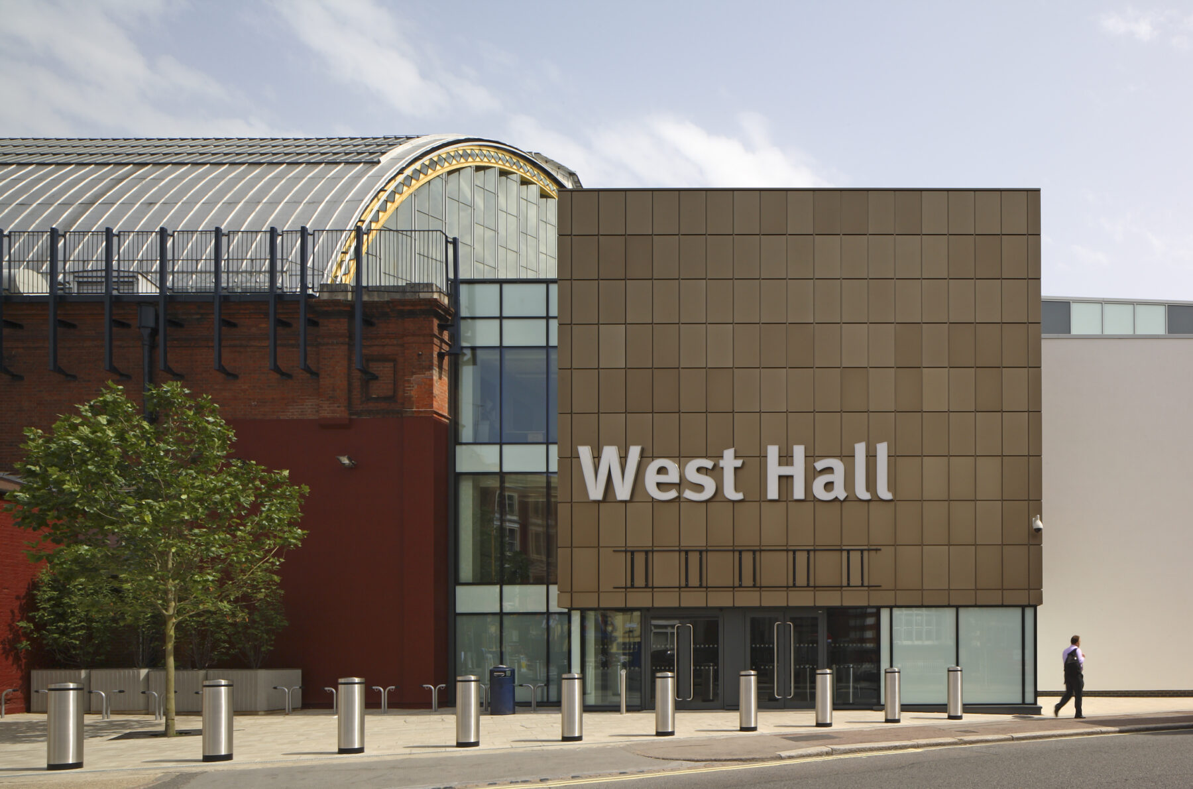
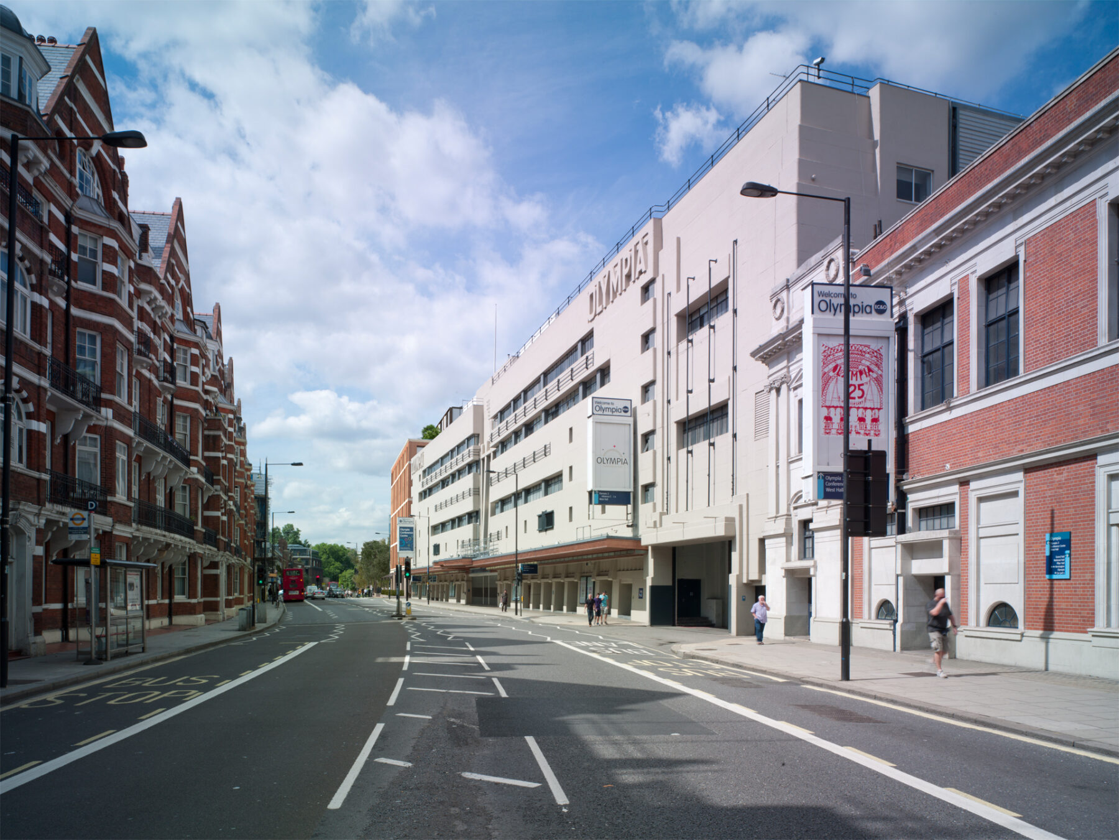
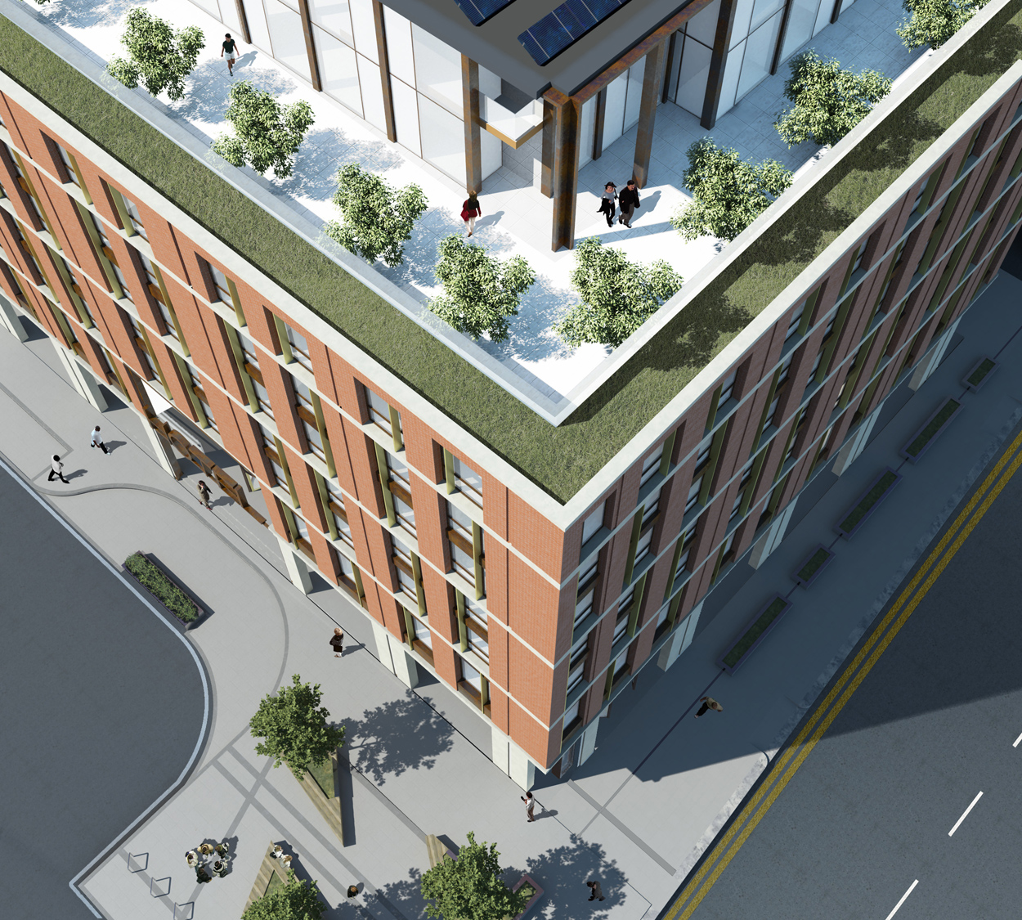
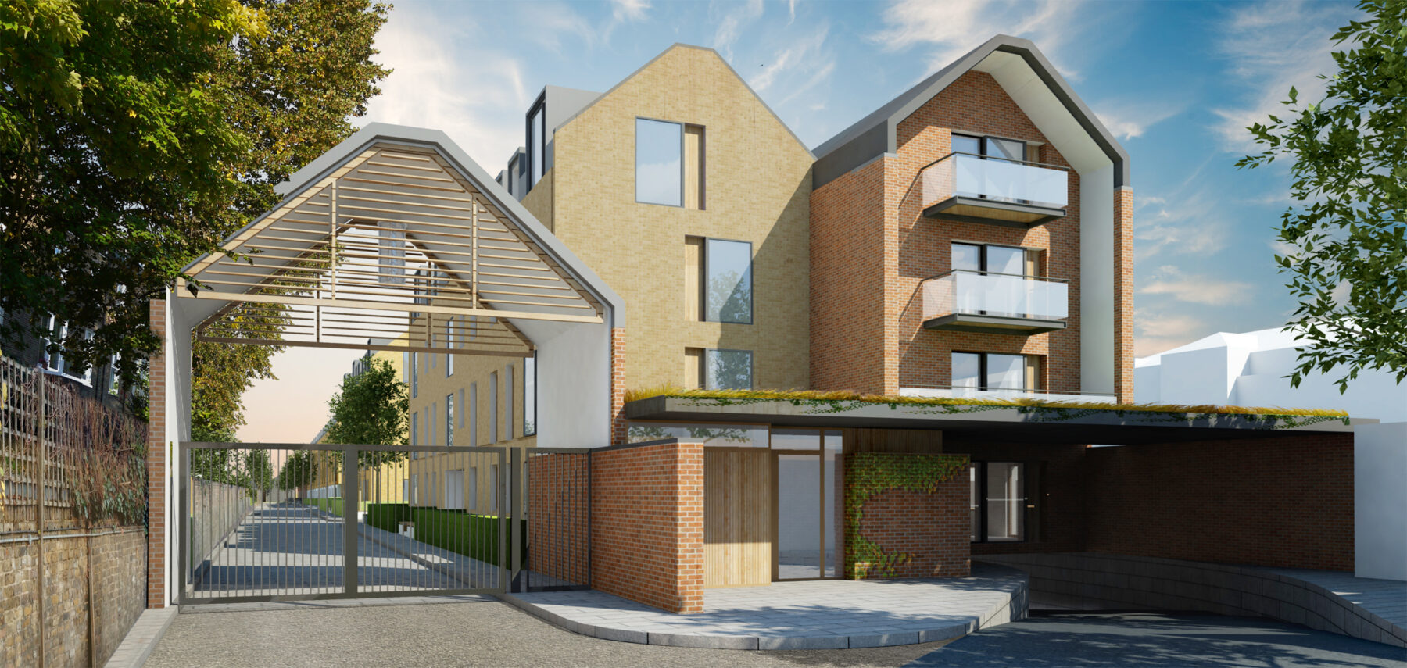
Later Living proposal for historic Cotswolds village.
Residential care home plus cottages, restaurants, bar, cinema, salon/spa, swimming pool, gym and private dining.
Composition
13,065
33,000
25,000



A new retirement community for Lingfield Gardens.
This would provide independent living apartments for those in later retirement along with a wide range of services and amenities to promote independence and wellbeing. Low-rise
buildings from 1.5 to 2.5 storeys and cottages.
Composition
117
11
145





Based in the heart of Croydon, Leon House represents one of the UK’s finest surviving examples of mid-20th century brutalist architecture.
ColladoCollins recently completed a sympathetic conversion of this iconic scheme, transforming it from an outmoded office, retail and restaurant space, into a sophisticated residential development, befitting of its 22-storey status in the heart of Croydon.
Creating the ideal work-life balance, the development now provides 263 one and two bedroom apartments, a double height lobby, co-working space, meeting rooms, a private dining room and a roof terrace.
Whilst renovating the building, an extensive piece of artwork by renowned post-war sculptor and artist, William Mitchell was uncovered, having been hidden away beneath a concrete column for over a decade. This has now been restored to its former glory takes pride of place in the new lobby.
A modern, new vision for Leon House has transformed this iconic 1960’s building into a stylish skyrise, introducing true luxury living to Croydon.
Composition
263
278,600







Welwyn Garden City, former Shredded Wheat Factory Masterplan.
The legacy of Welwyn Garden City as a planned environment and the prominent, gateway location of the Shredded Wheat factory site within it accentuates the need for a striking, landmark development for the town at the heart of which sit the renovation and repurposing of the listed Former Shredded Wheat factory and silos which are a prominent local landmark.
Reflecting of the garden city context the latest proposal includes a mix of residential types, including around 400 PRS units, 200 Residential care units (C2) and 500 open market (C3) homes, which are centered around significant new public, shared and private amenity spaces.
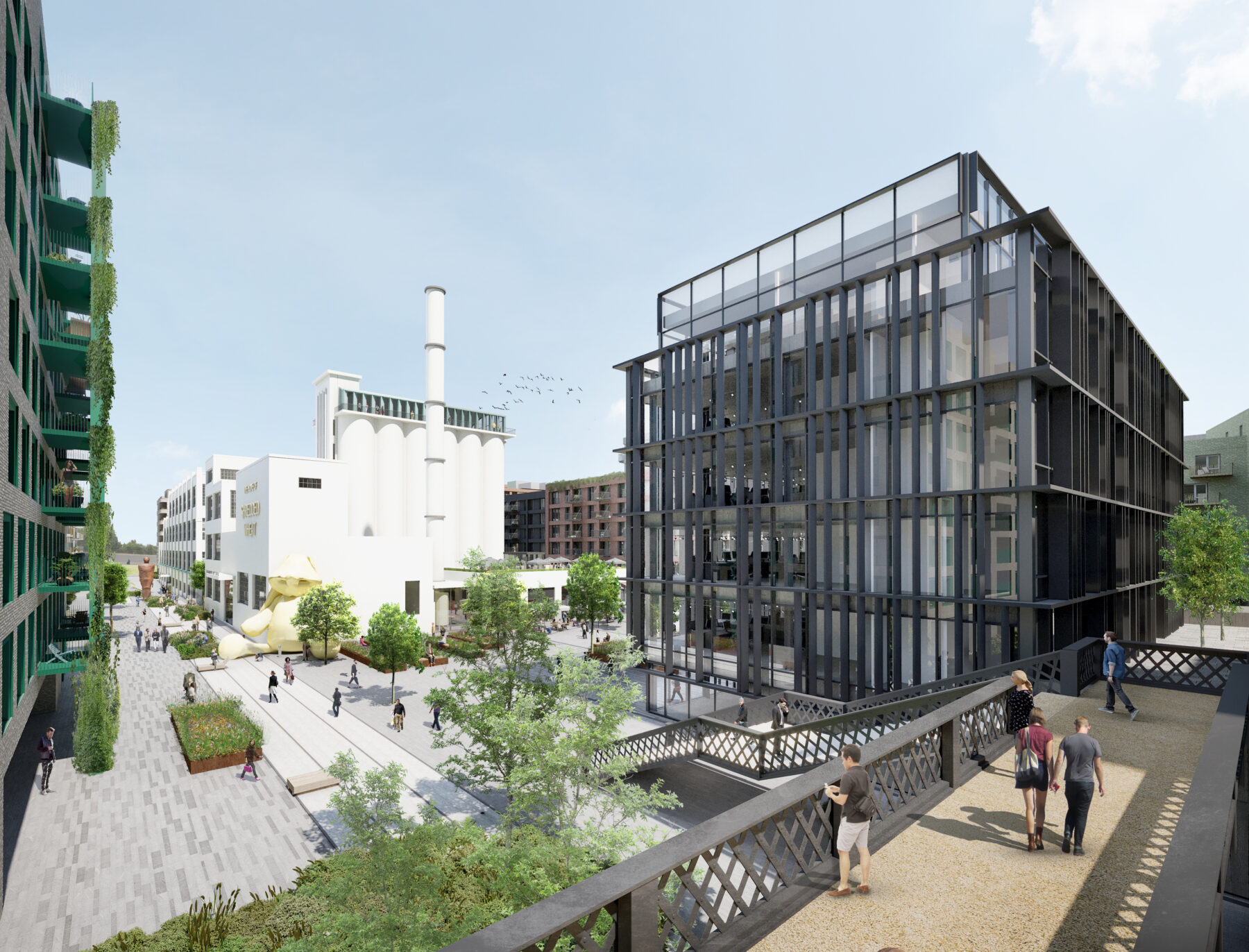


Former Grade II* listed Hotel and grounds in Harpenden converted to residential use
ColladoCollins provided a new residential development providing a mix of new homes that meet the local demand. The development will provide the total of 37 new homes in a range of sizes (24 apartments and 13 houses). We also regenerated the listed hotel building and enhanced the grounds.
A high quality architectural solution, appropriate for the conservation area context and the setting of the listed building.
Composition
37
2018
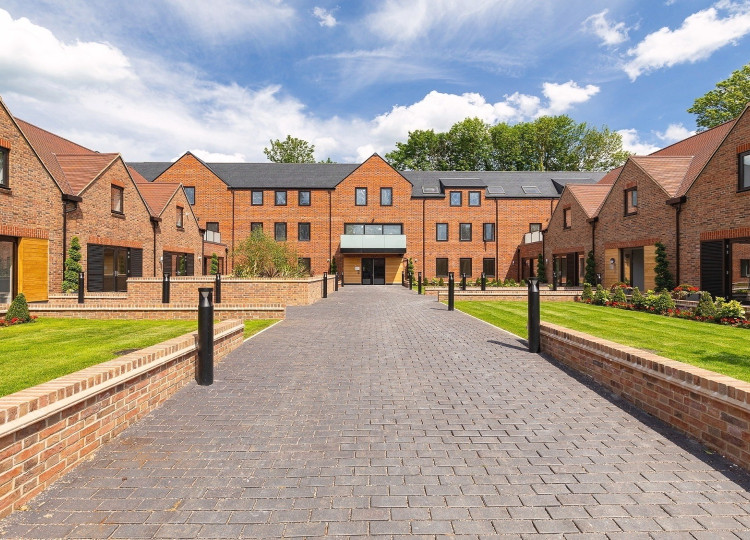

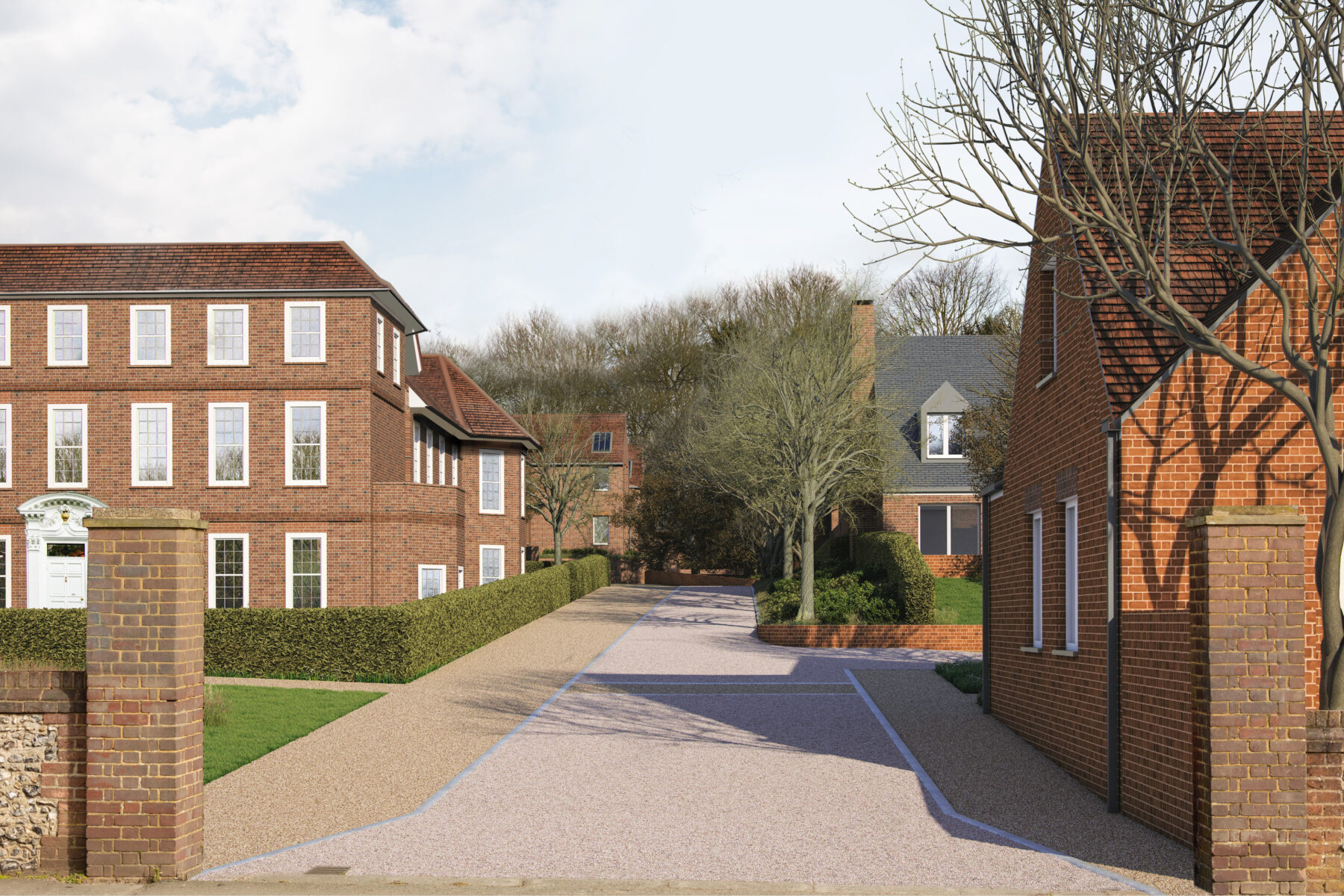
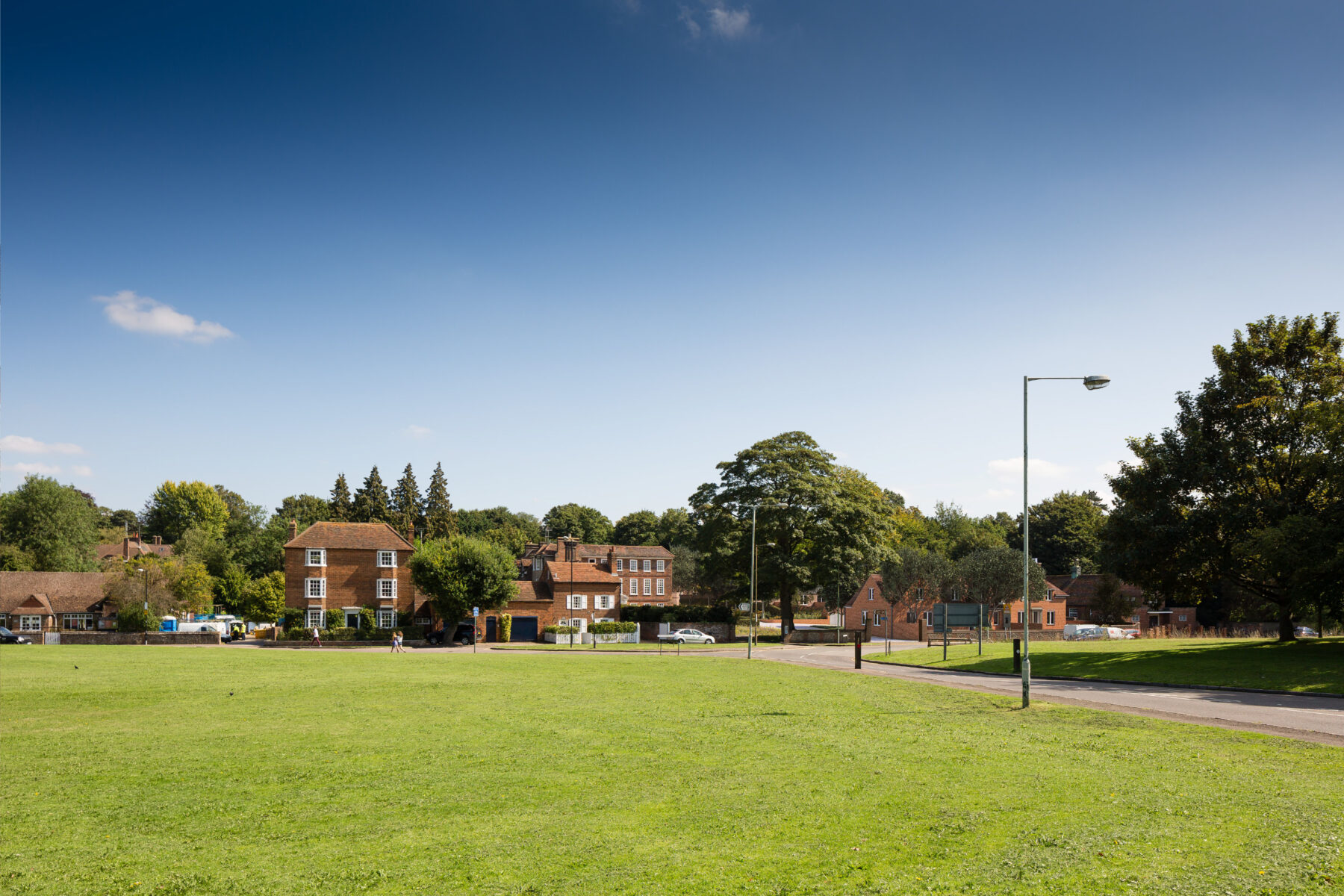
Assisted living proposal for former sport training centre in rural Warwickshire.
On a site containing a mix of listed and non-listed buildings ColladoCollins brought forward proposals for a Later Living development replacing the non-listed element with new apartment wings linked by a ground floor internal ‘street’ connecting to and reactivating the listed Arden House which will contain the majority of the amenities for the development..
The theme for the proposals is an expression of gable ends, taking precedent from the long barns prevalent in rural Warwickshire. The scheme comprises 103 age-friendly dwellings sympathetically designed to overlook the open grassland and sports pitches to the south and creating a series of intimate courtyards between the buildings.










