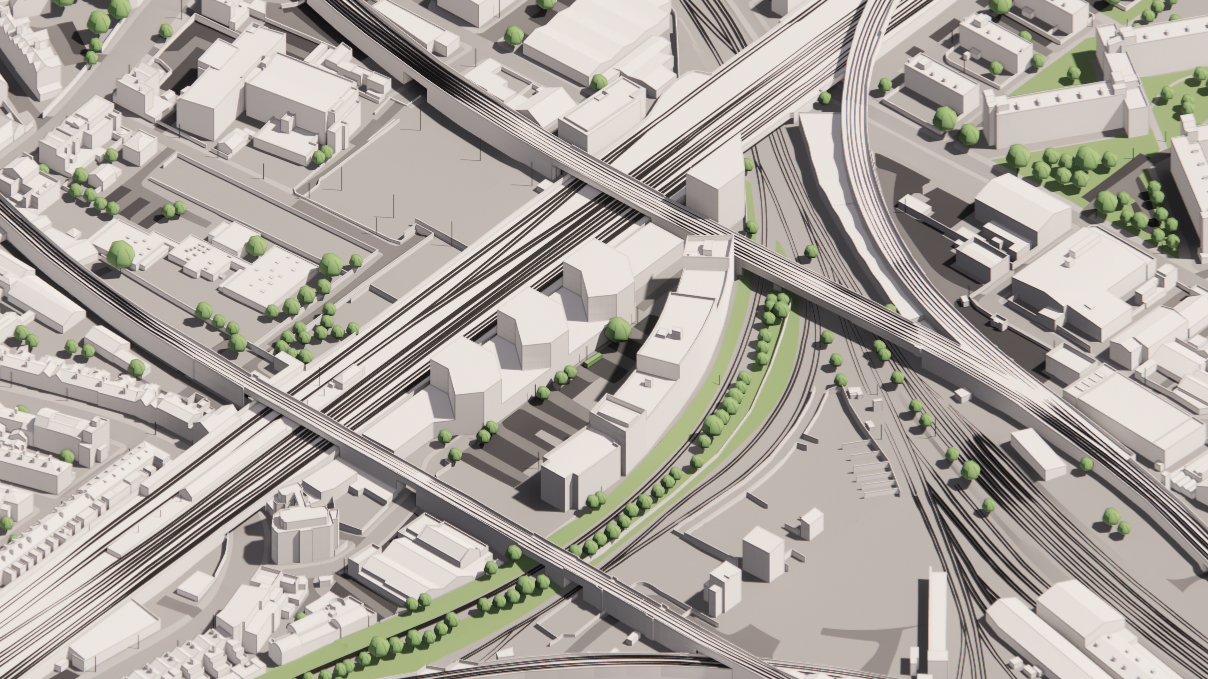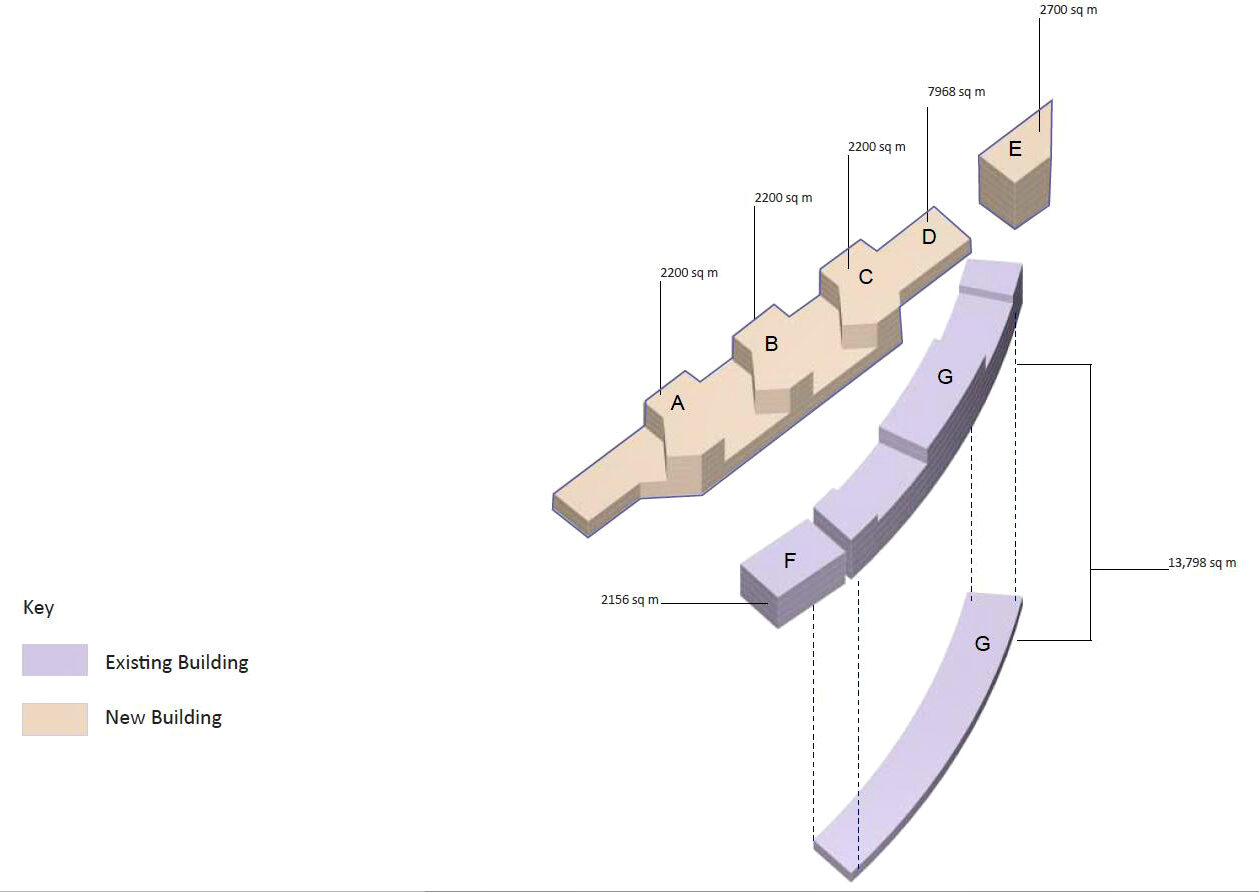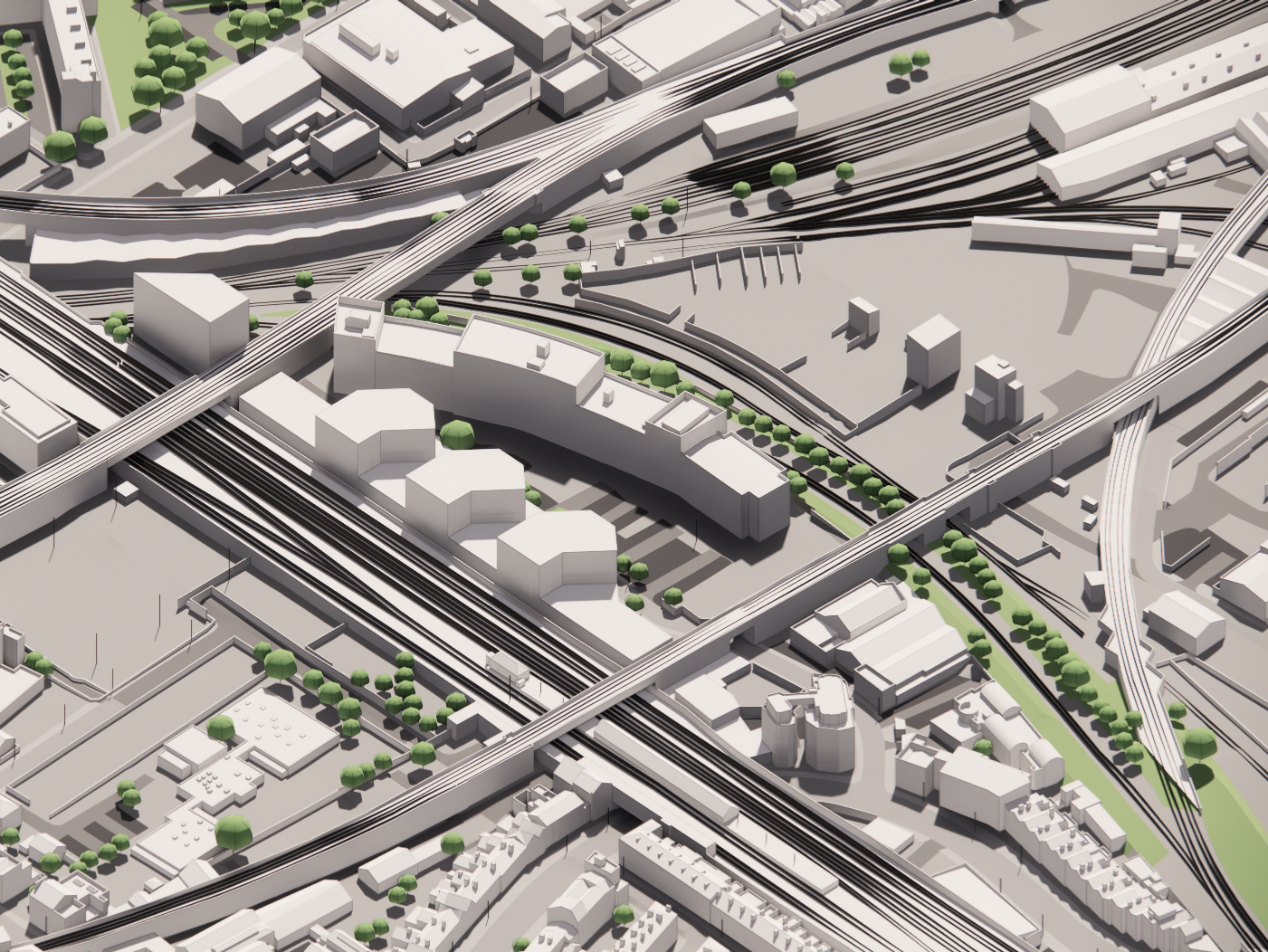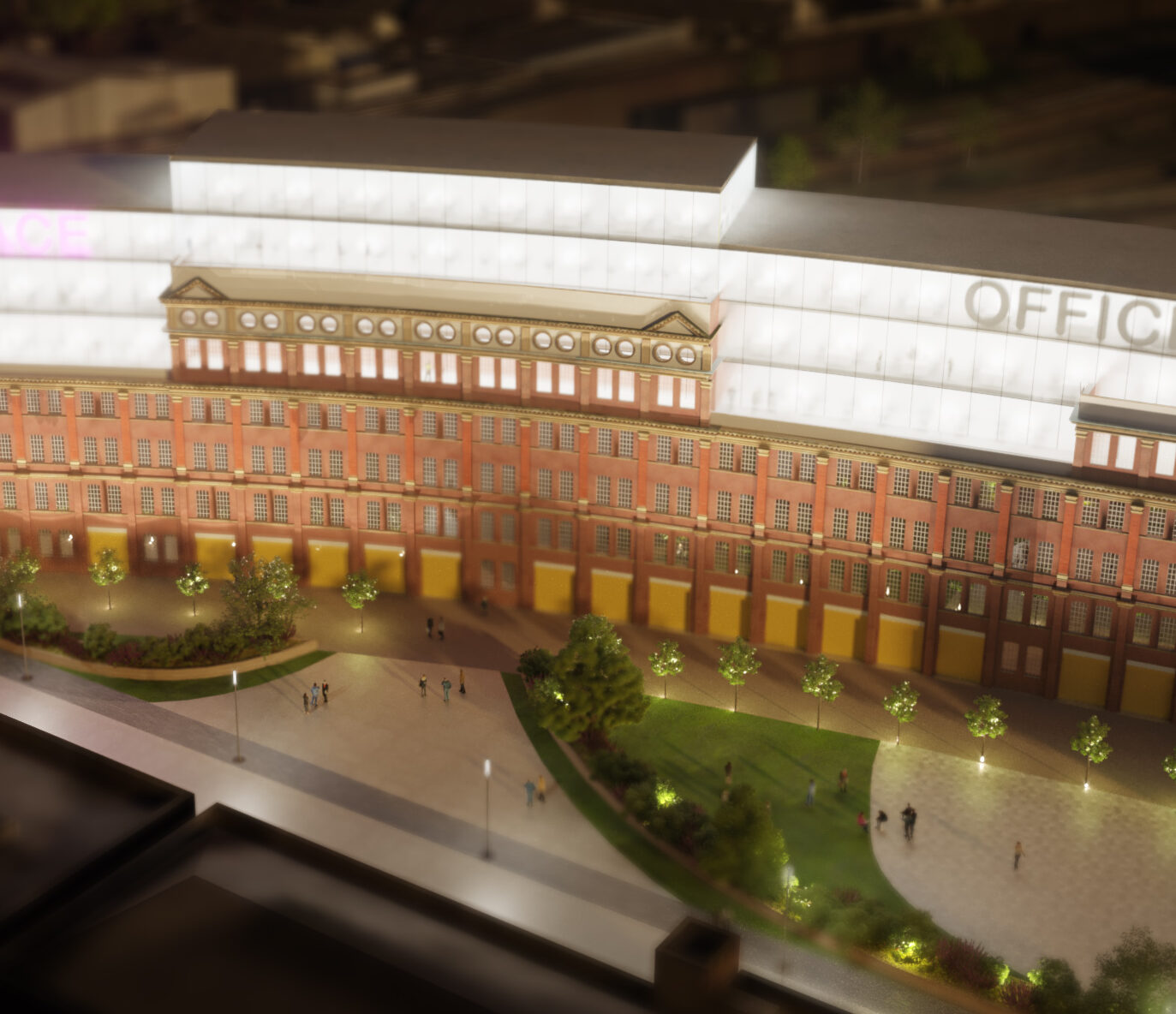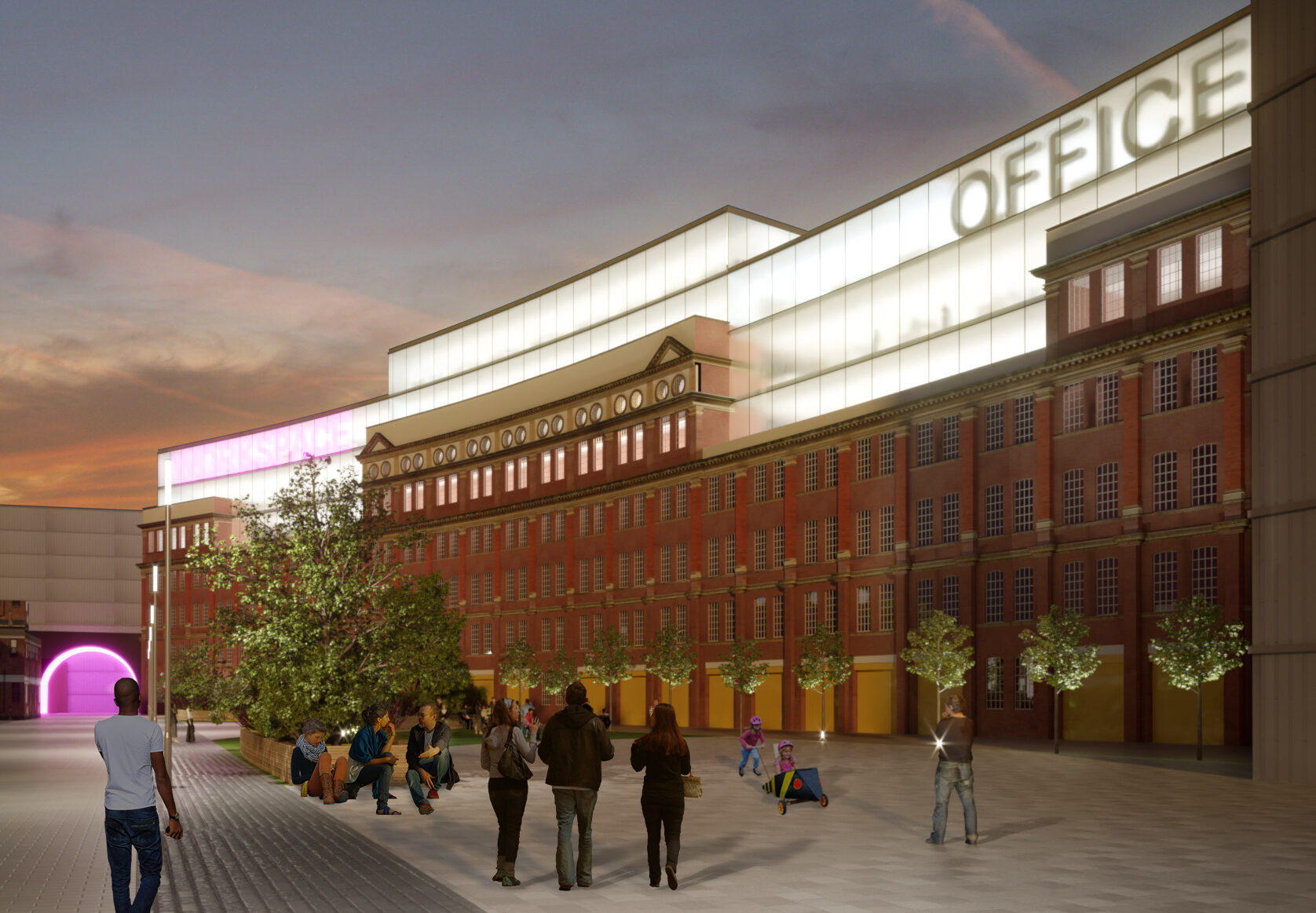ColladoCollins was asked to prepare a feasibility study for a key site within the wider Old Kent Road Opportunity Area (OKROA), designated as an area of extensive redevelopment potential to provide new homes, jobs, shops and public open space. The site had been identified as the future home of one of the Bakerloo Line extension (BLE) stations and therefore represents one of the most important locations within of the wider Old Kent Road regeneration area. The site is capable of delivering a significant number of new homes, creating a new town centre and providing a new underground station that will help facilitate the regeneration and transformation of the local area. The draft Old Kent Road Action Area Plan is clear in setting out that the regeneration process should bring about positive change to the existing communities. This means ensuring no existing residents are left behind, improving the life chances for future generations through providing new facilities that the community wants, improved health outcomes and access to the best possible start in life for younger people. To ensure these aspirations are met, it is imperative that a collaborative approach is taken with all key stakeholders. From the outset it was our intention to design this scheme from the underground and ground upwards, which is why we sought to engage with the Council and Transport for London to agree the key principles of redeveloping the site, prior to engaging fully with the wider community.
Composition
25,446



Neighbourhood Masterplan
705 apartments in 20 buildings (2 -18 storeys) arranged around two public spaces and a central avenue. The masterplan concept of a sequence of streets and spaces with varying and contrasting characters results in a successful new place to live. Nearby A3 By-Pass mitigated by a podium wall to private gardens and softened by Silver Birch Groves.
Varied brick colours, details and patterns are drawn from the local 1930’s buildings and the Tolworth Brickworks which supplied the area from the 1880s to the 1940s
Composition
705
2 -18







ColladoCollins were instructed by Schoders and Savills development managers to submit an application for the mixed-use development in a joint venture with Taylor Wimpey. This proposes over 700 new homes on the former Felnex industrial site. A new neighbourhood centre is proposed that will include a foodstore and other retail and local services. Phase 1 provides the foodstore and 160 residential units. The foodstore and residential units that will use the Beddington Incinerator Energy Recovery Facility (ERF) to provide domestic hot water and low pressure hot water for heating.





Composition
47,000 sqft
217
160
Collado Collins was invited to consider design options for the existing Whitbread’s Premier Inn site on Putney Bridge Approach. The location of the site is within 100 meters of Grade II listed All Saints Church and Vicarage, it sits adjacent to Putney Bridge Conservation Area, Bishop Park Conservation Area and Fulham Park Garden Conservation Area to the North. The building has been in used as a Hotel by Whibread under their Premier Inn label.
The scheme aims to be respectful of the existing key local buildings, enjoy a relationship with the sun path and views to and from the site, and create an architectural style that contemporises the local heritage of this West London area. Our approach seeks to characterize the area without resorting to aping historical patterns. The use of art to inform and influence the design is something that we believe could add real delight to a design for this site.
Composition
127
142,000
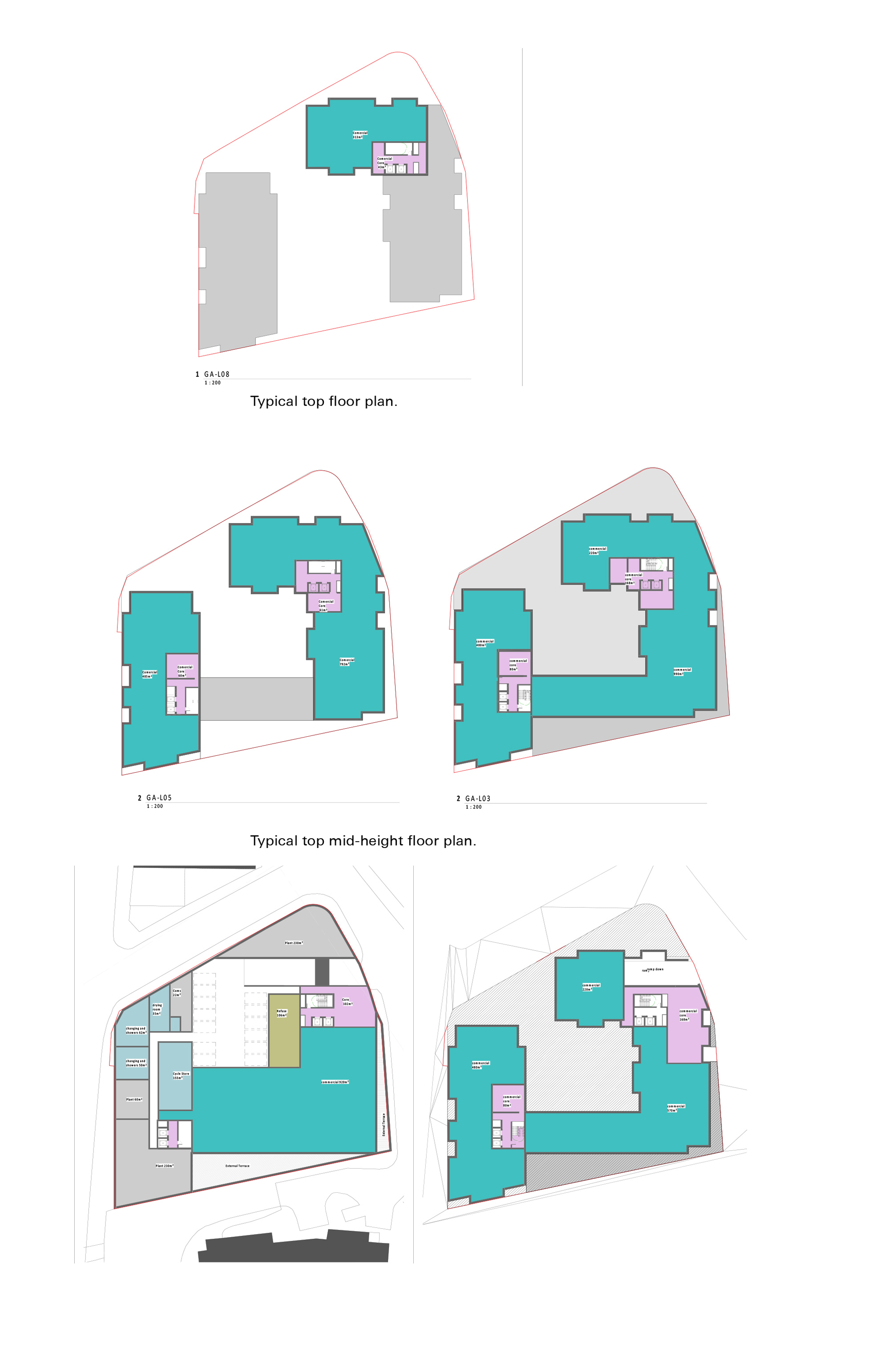
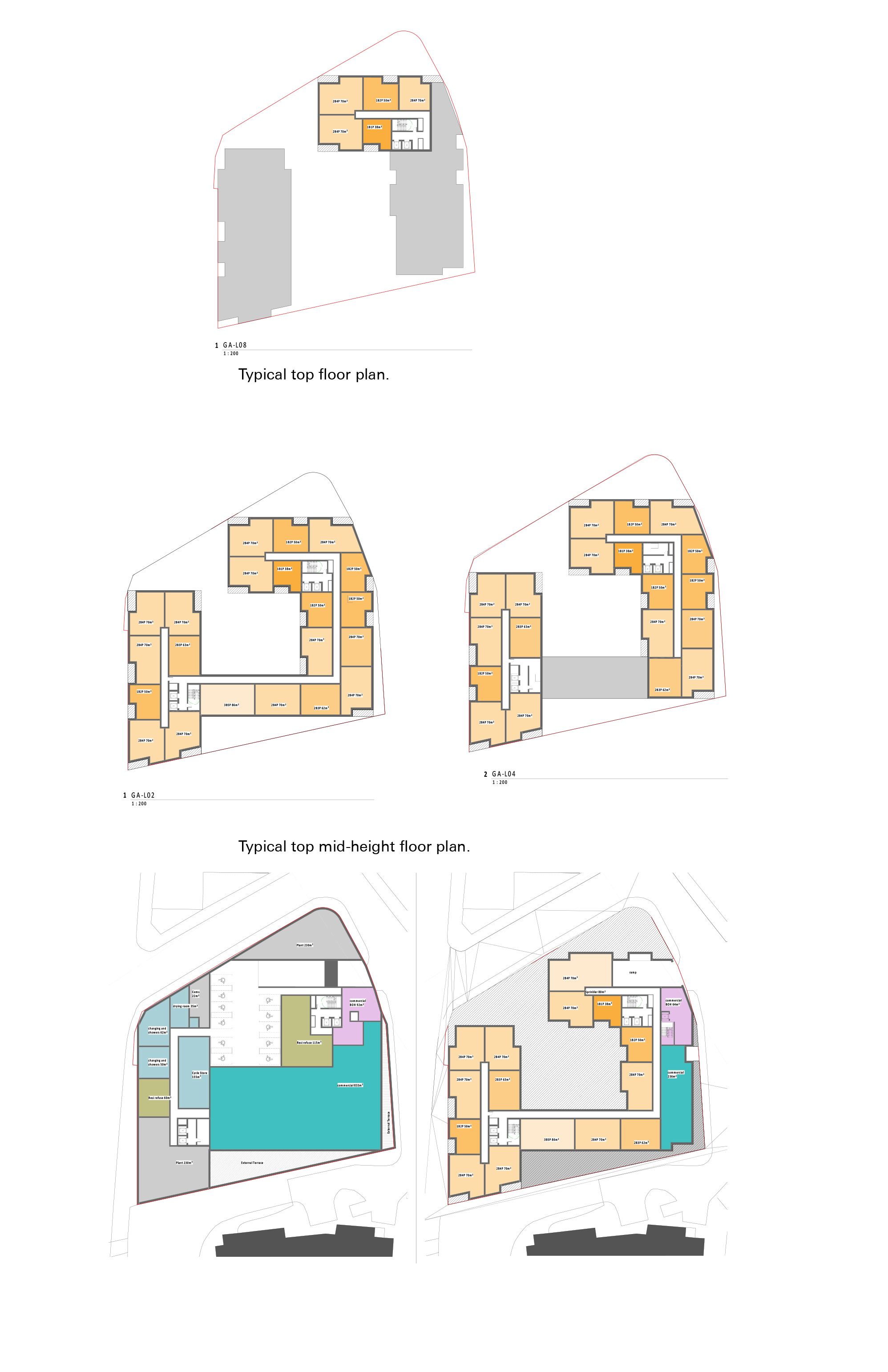
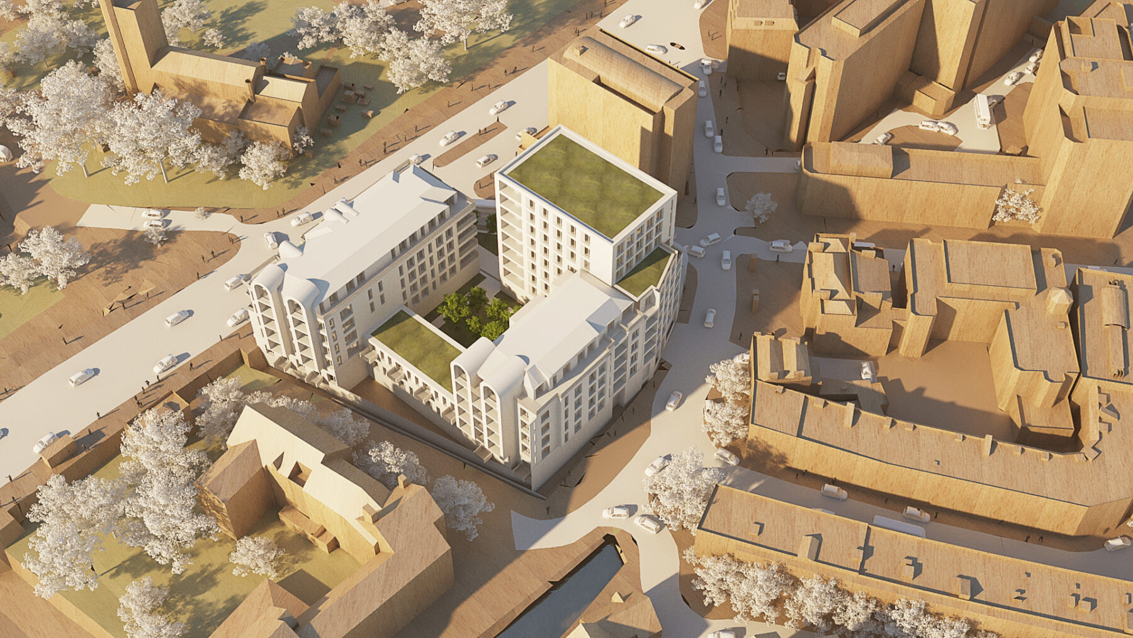
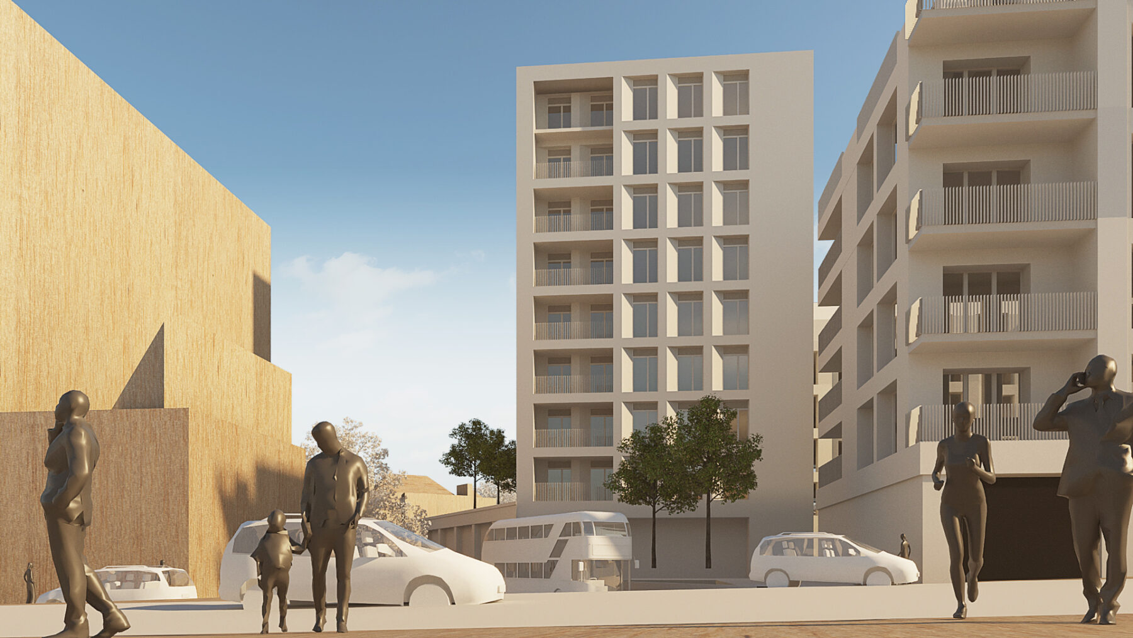
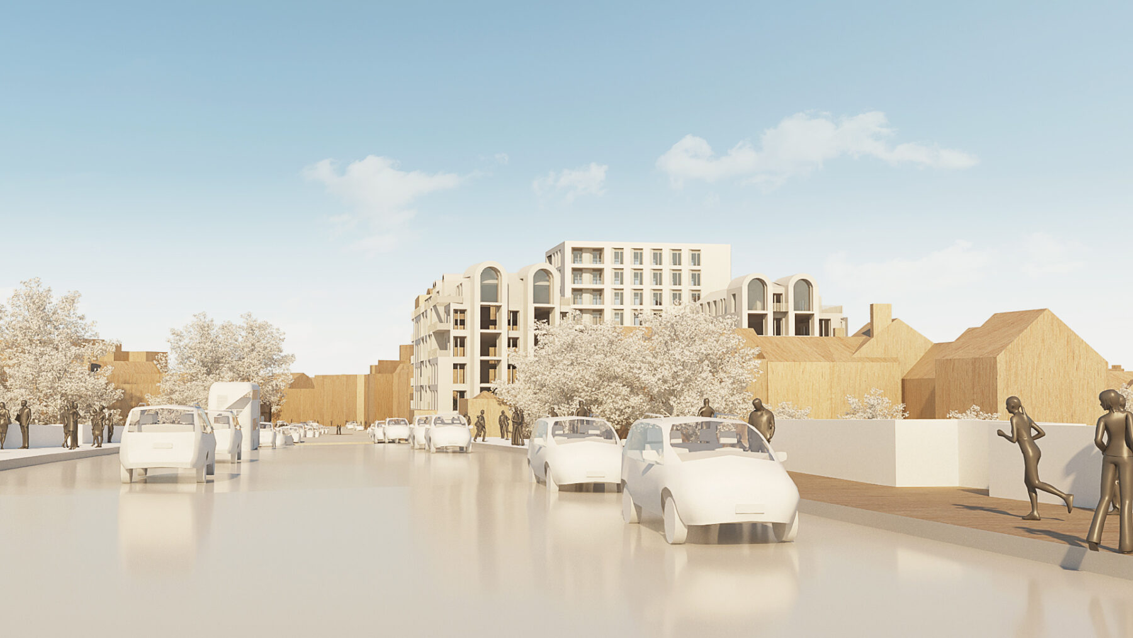
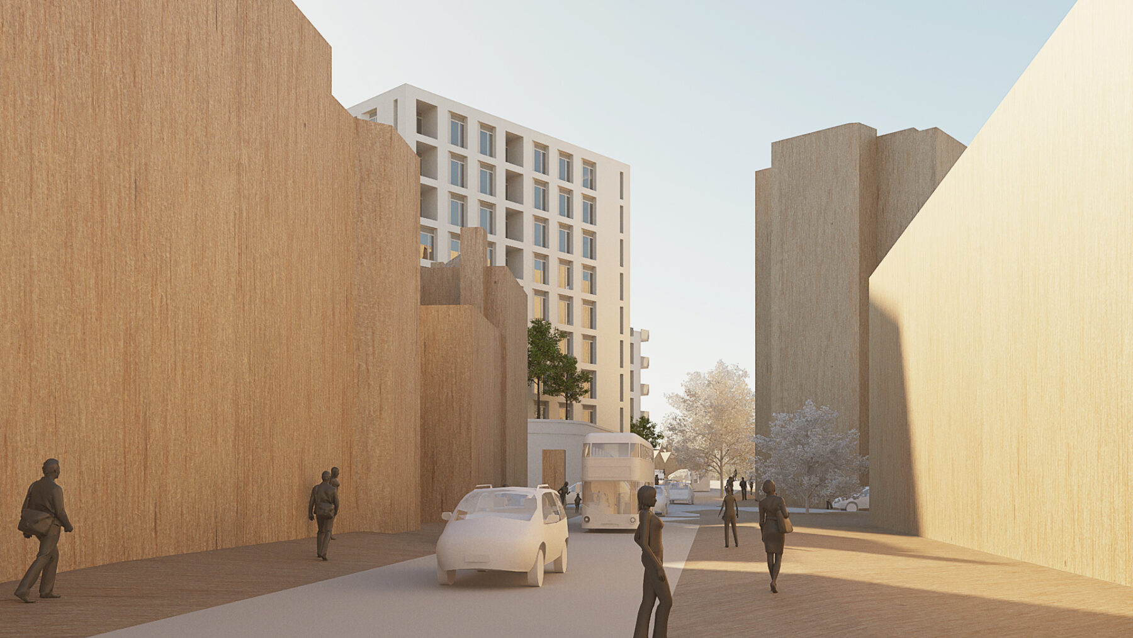
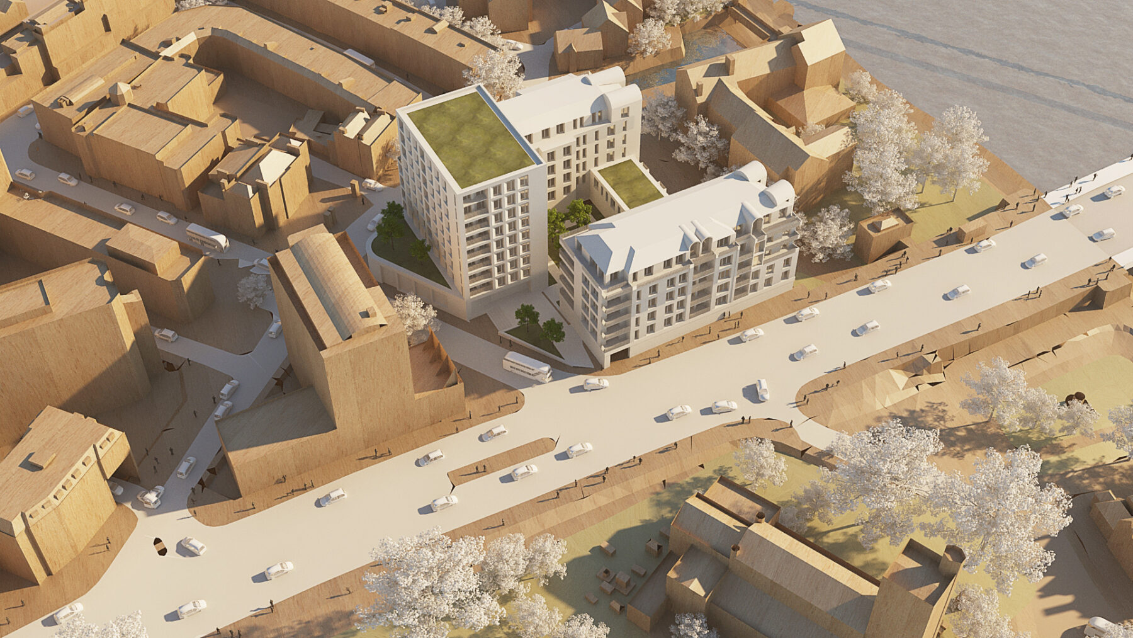
Welwyn Garden City, former Shredded Wheat Factory Masterplan.
The legacy of Welwyn Garden City as a planned environment and the prominent, gateway location of the Shredded Wheat factory site within it accentuates the need for a striking, landmark development for the town at the heart of which sit the renovation and repurposing of the listed Former Shredded Wheat factory and silos which are a prominent local landmark.
Reflecting of the garden city context the latest proposal includes a mix of residential types, including around 400 PRS units, 200 Residential care units (C2) and 500 open market (C3) homes, which are centered around significant new public, shared and private amenity spaces.
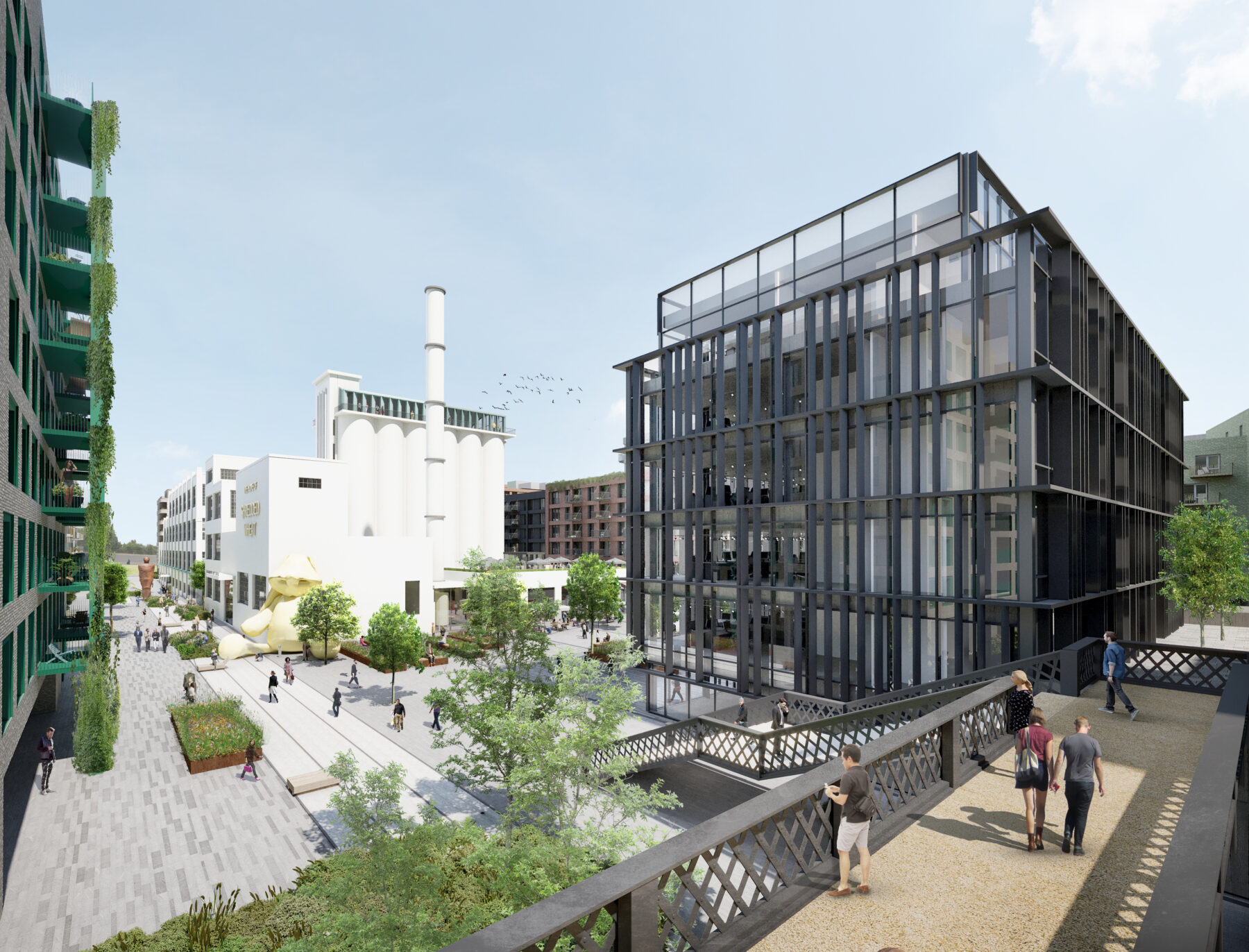


Providing desirable family homes through high quality design and landscaping.
Replacing an existing office building, Helena House is a mixed-use scheme comprising 41 new flats and 317m2 of commercial/ community/ retail space at ground floor. At its core is the intent to create a high quality development and make improvements to the public realm. The proposed design is being considered within both the published and developing ambitions for Sutton High Street area.



Assisted living proposal for former sport training centre in rural Warwickshire.
On a site containing a mix of listed and non-listed buildings ColladoCollins brought forward proposals for a Later Living development replacing the non-listed element with new apartment wings linked by a ground floor internal ‘street’ connecting to and reactivating the listed Arden House which will contain the majority of the amenities for the development..
The theme for the proposals is an expression of gable ends, taking precedent from the long barns prevalent in rural Warwickshire. The scheme comprises 103 age-friendly dwellings sympathetically designed to overlook the open grassland and sports pitches to the south and creating a series of intimate courtyards between the buildings.




Composition
103
Neighbourhood masterplan
Three tower buildings positioned North to South mitigating a busy road and providing good sunlight around a central amenity space. Commercial ground floor
Composition
41
335
12
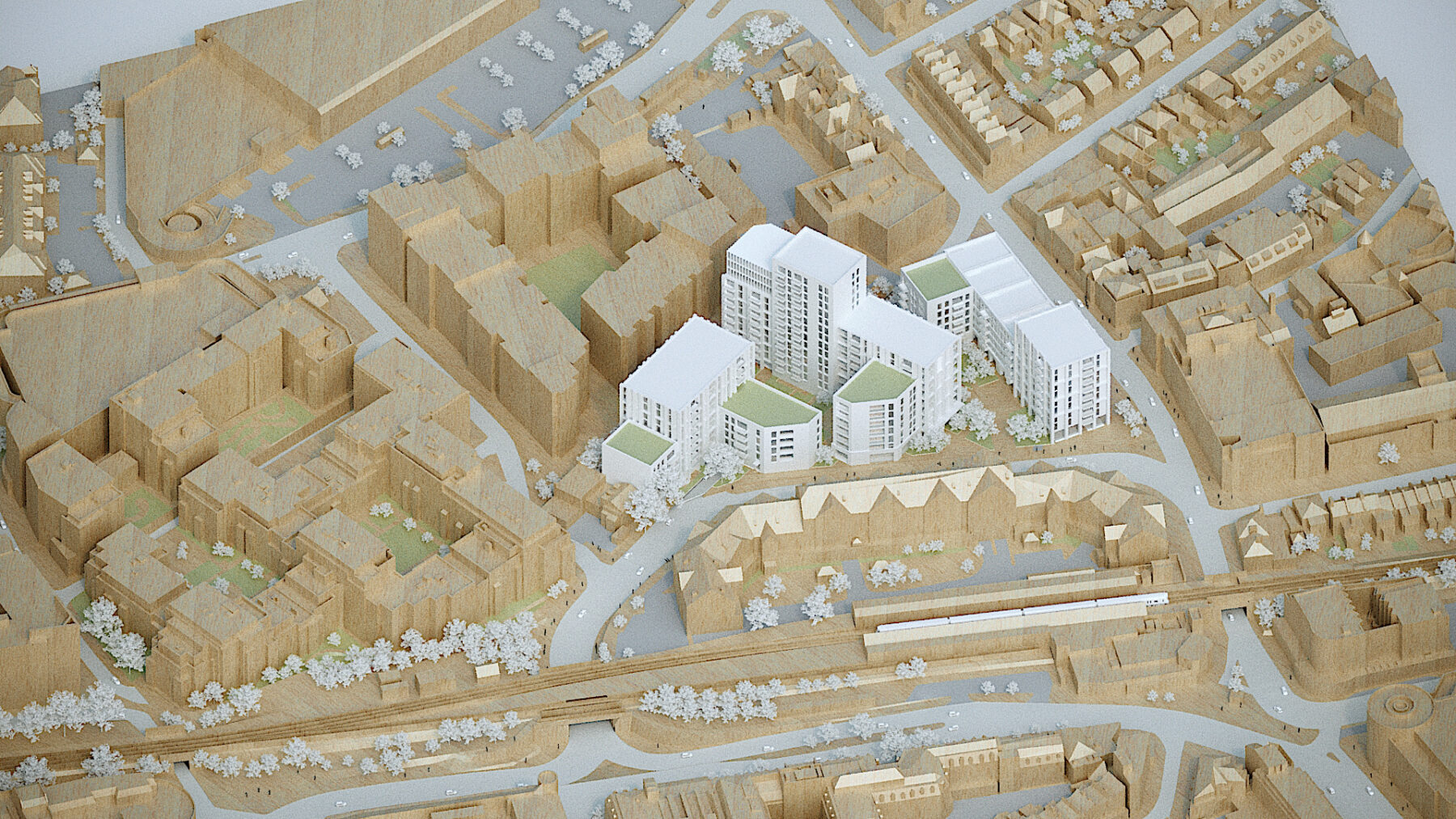
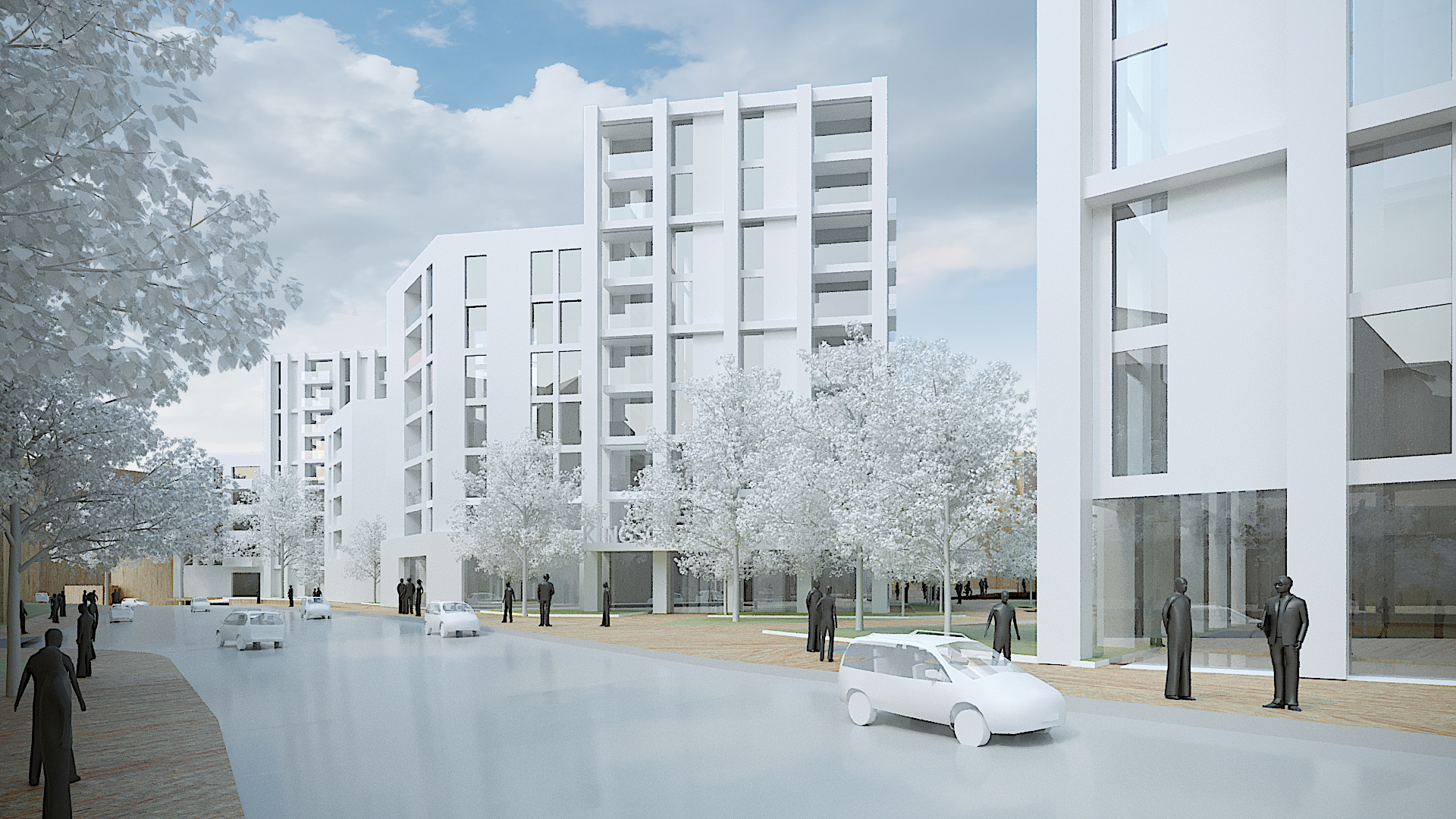
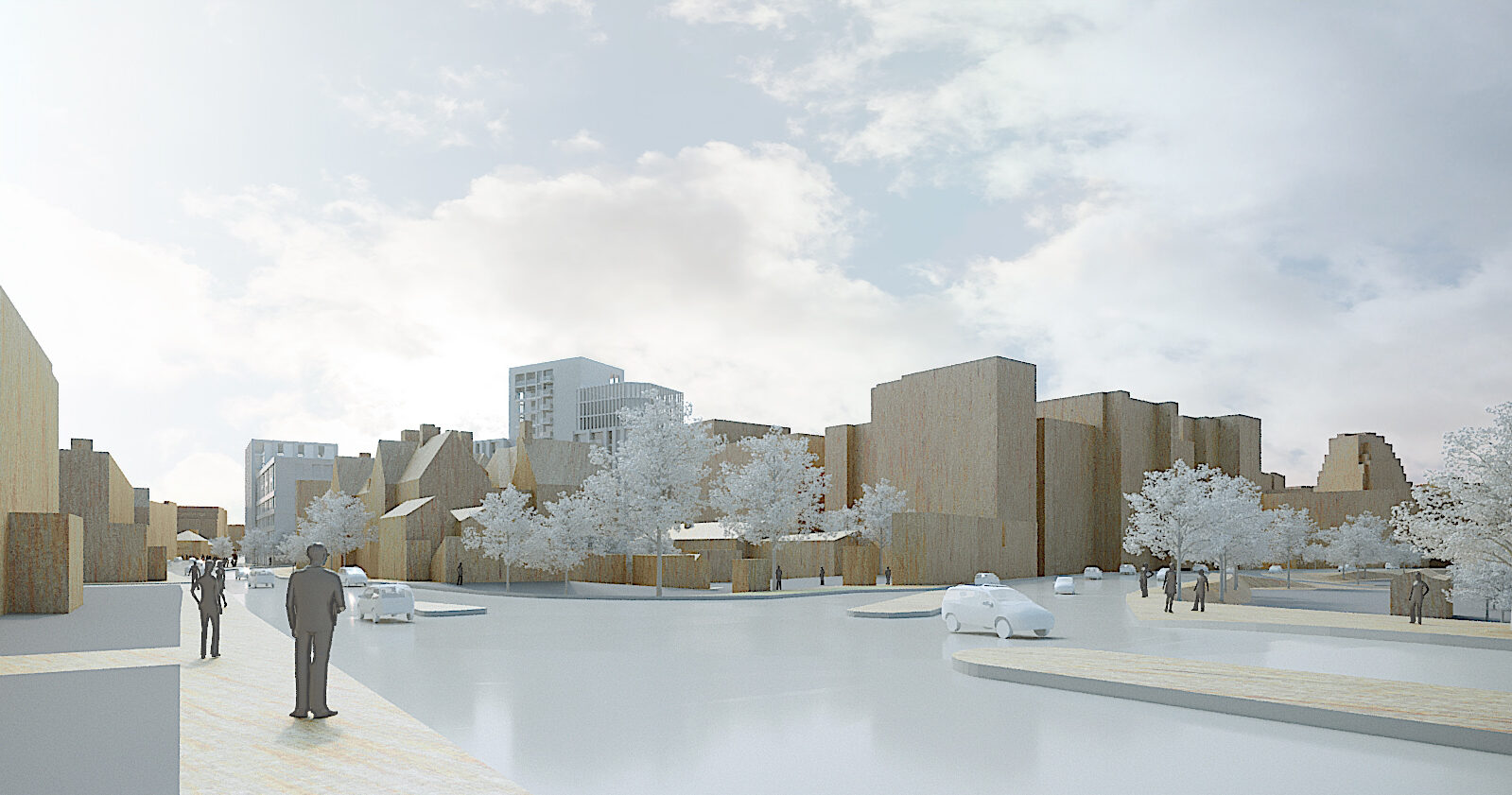
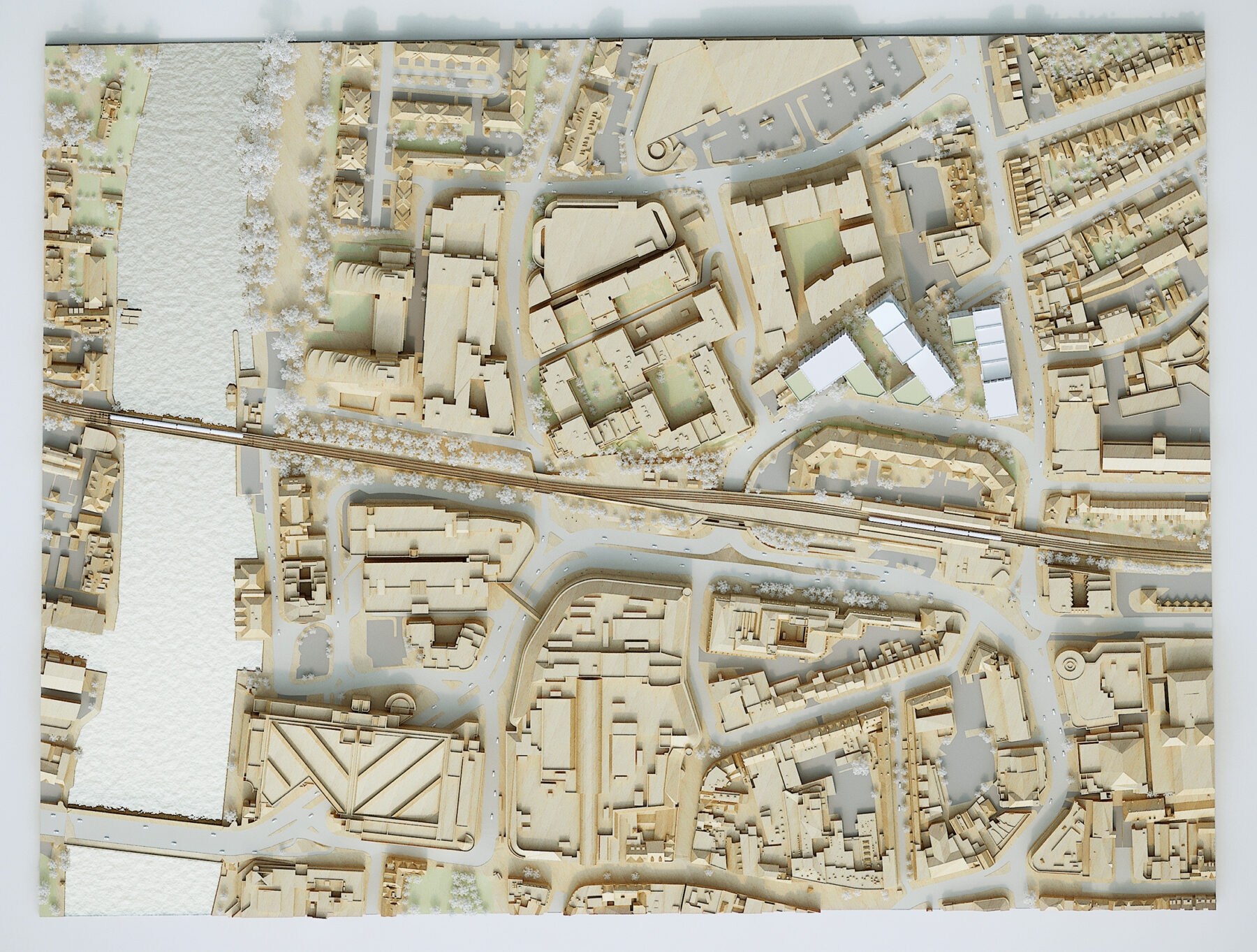
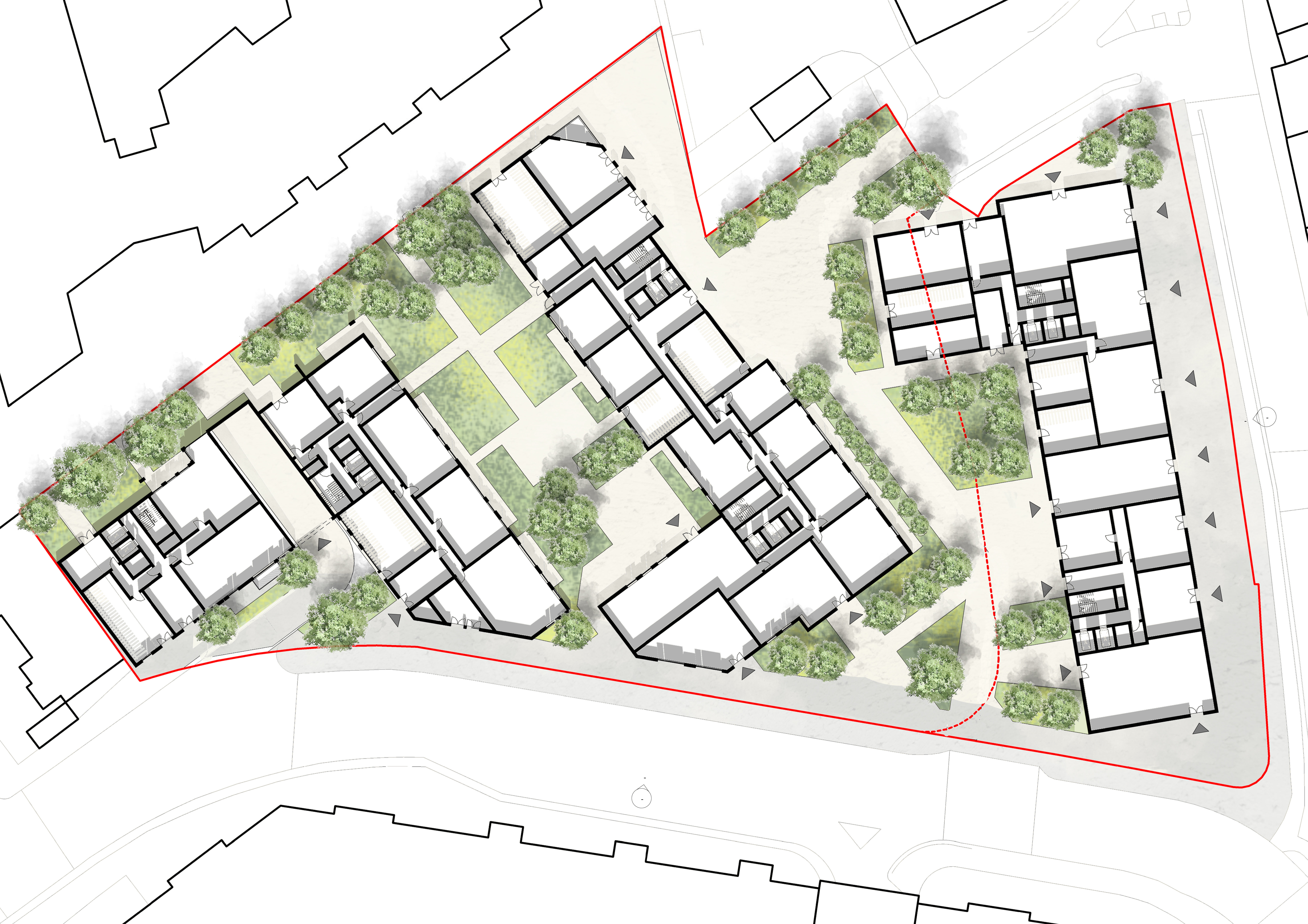
On this former boatyard site on the fringes of Totnes, ColladoCollins were appointed to develop a Reserved Matters planning application from an outline consent that included a Care Home and a series of open market residential units. Our client wished to explore the site as a truly intergenerational masterplan integrating an apartment-based retirement community with family housing, flexible small-scale workspaces.
The proposed scheme brings together occupants of all ages around a riverside public space lined with amenities available to the whole community, and provides a series of workspaces to serve the local arts community whilst retaining the historice boatyard function.
Composition
204
20
111
18,500sqft
11,000sqft





Seaside hotel / Residential scheme
ColladoCollins were invited to consider design options for a site 400m from the main promenade of a quality four star Hotel incorporating residential properties.
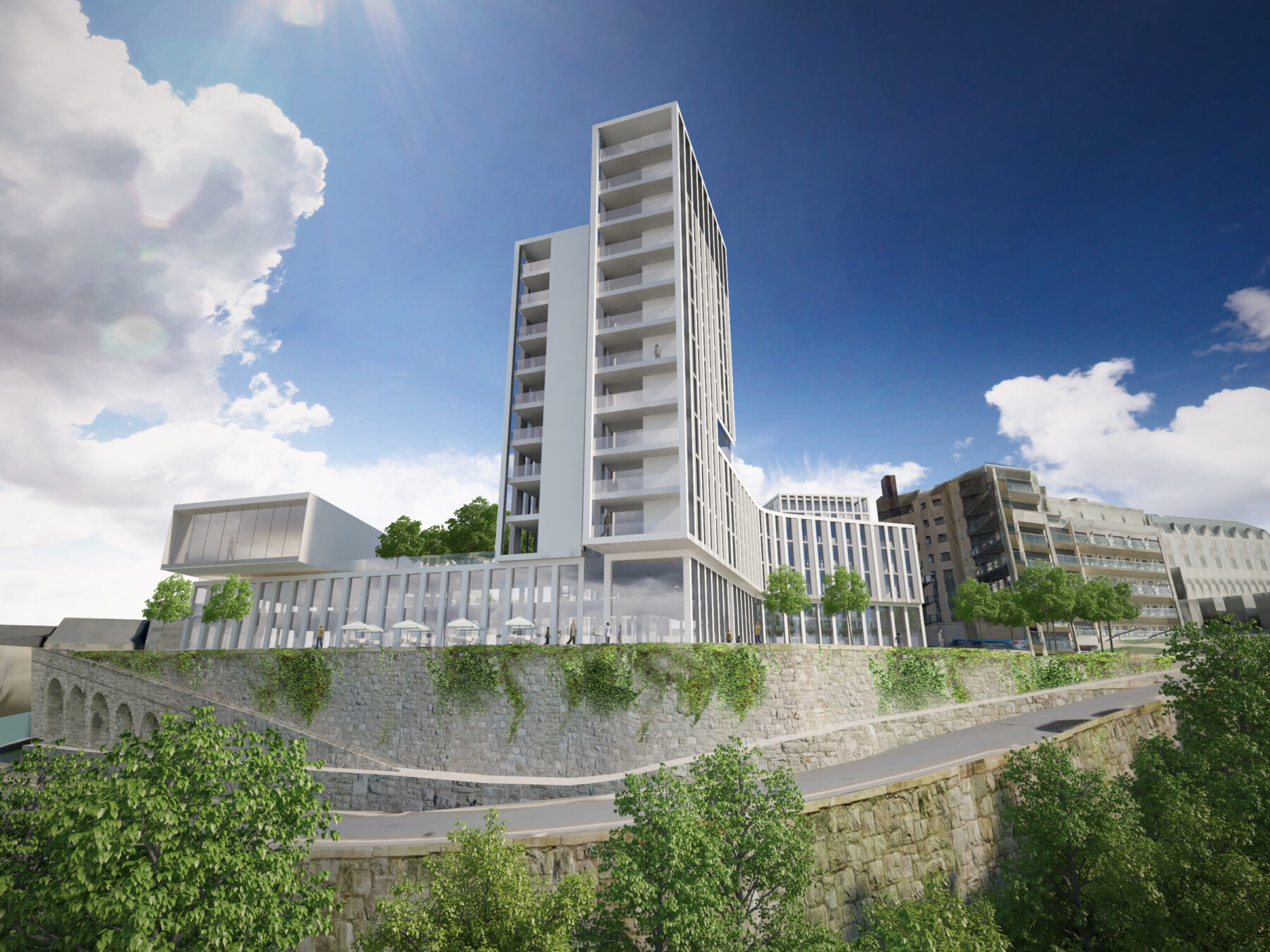
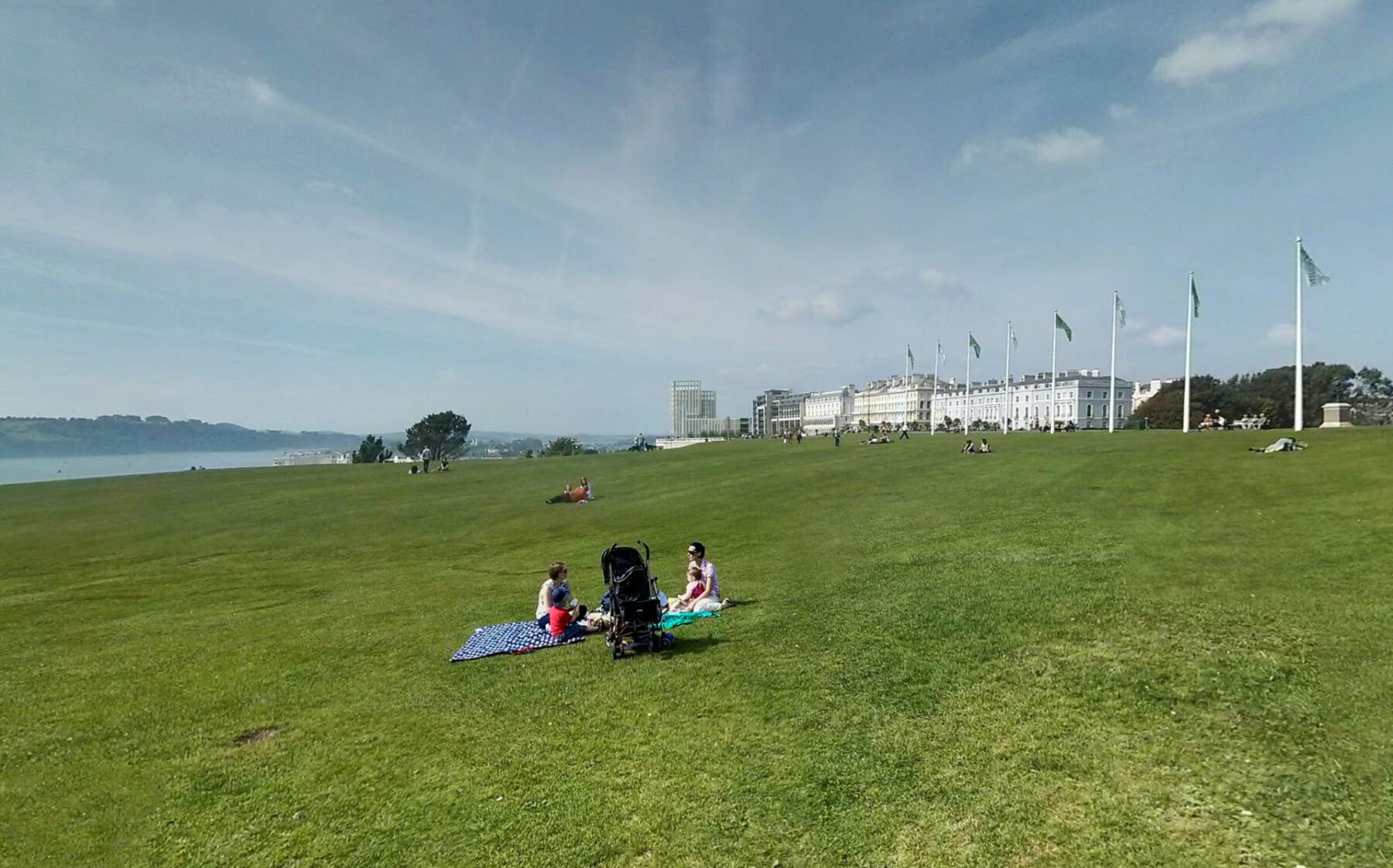
A mixed use feasibility- 76 units within two residential buildings.
The site is located in Battersea, Wandsworth. It sits south of the Thames across from Imperial Wharf and Chelsea Harbour. The area is characterised by a mix of large scale industrial (shed type) buildings and a widevariety of residential buildings that reach upto 24 storeys.
Mid rise ovoid towers with ground floor podium self storage facility.
Composition
69996
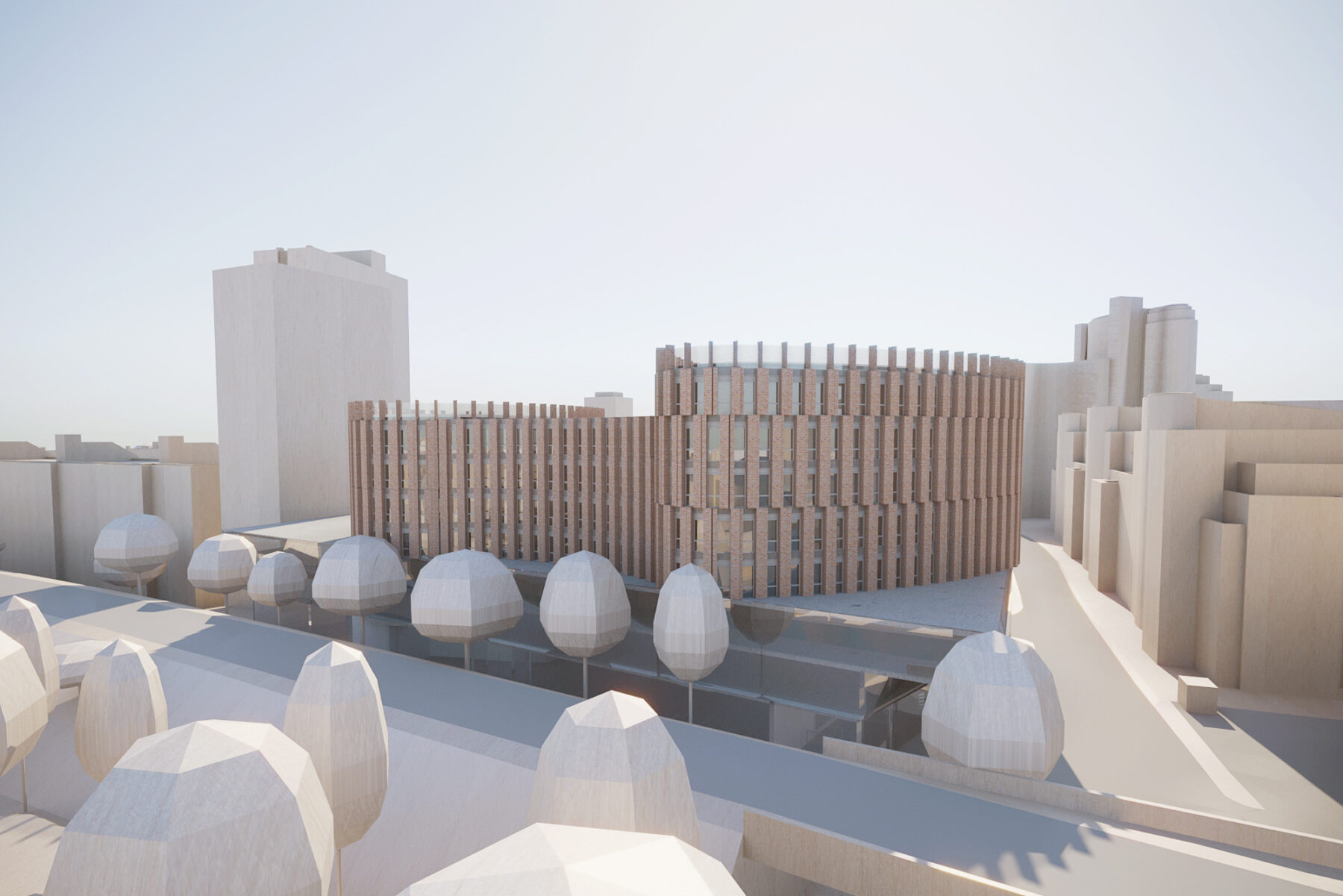


Retained existing building with extensive new office / commercial space
The site is in a strategic industrial area and surrounded by 4 to 10m viaducts and three railway lines. The
neighbouring site Battersea Park East is in the Nine Elms development scheme.
Composition
357,000
