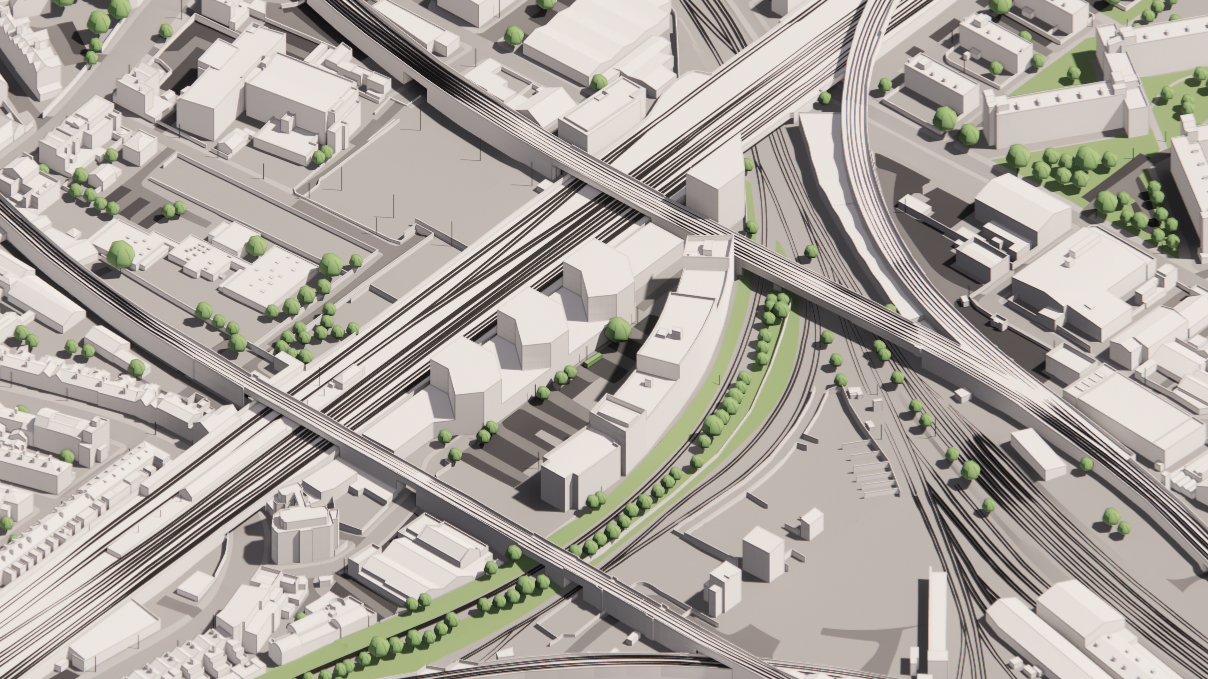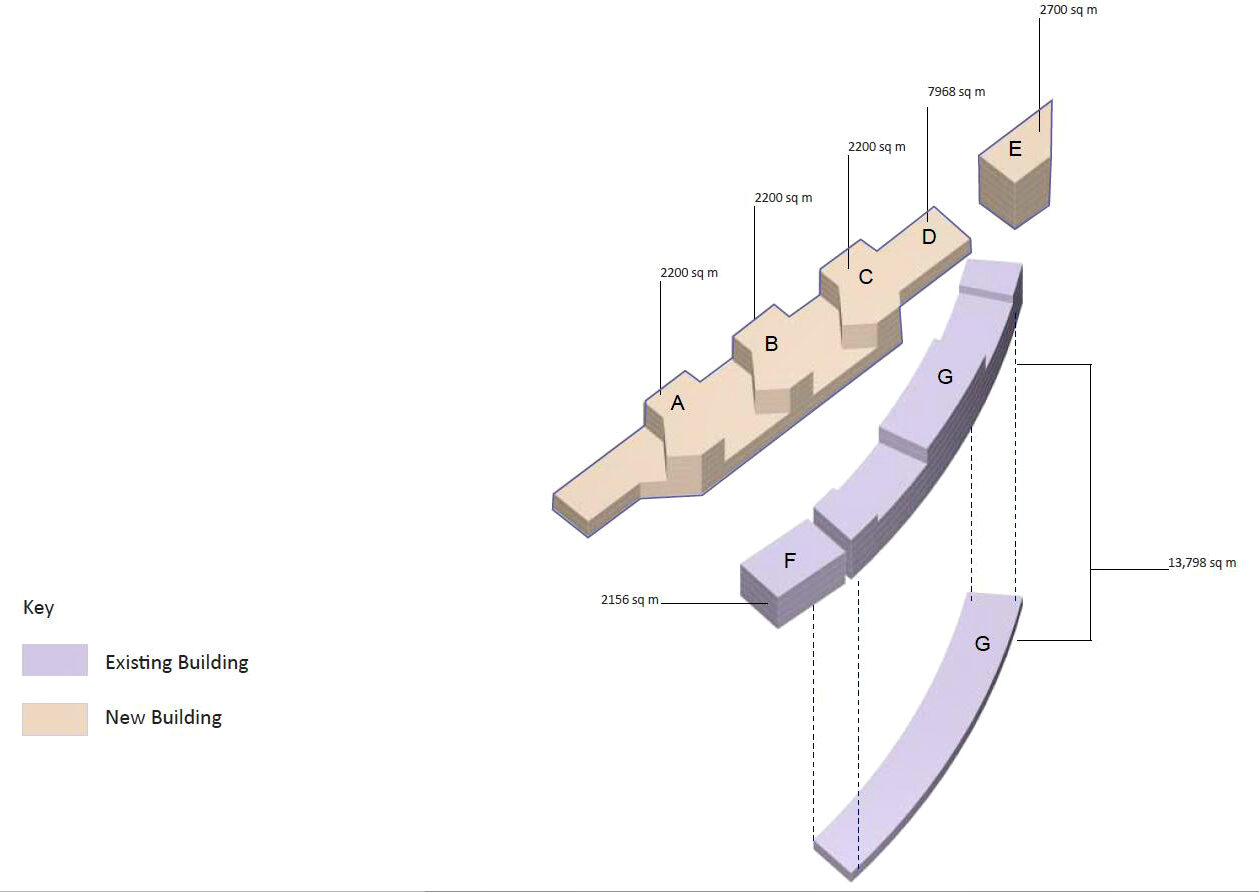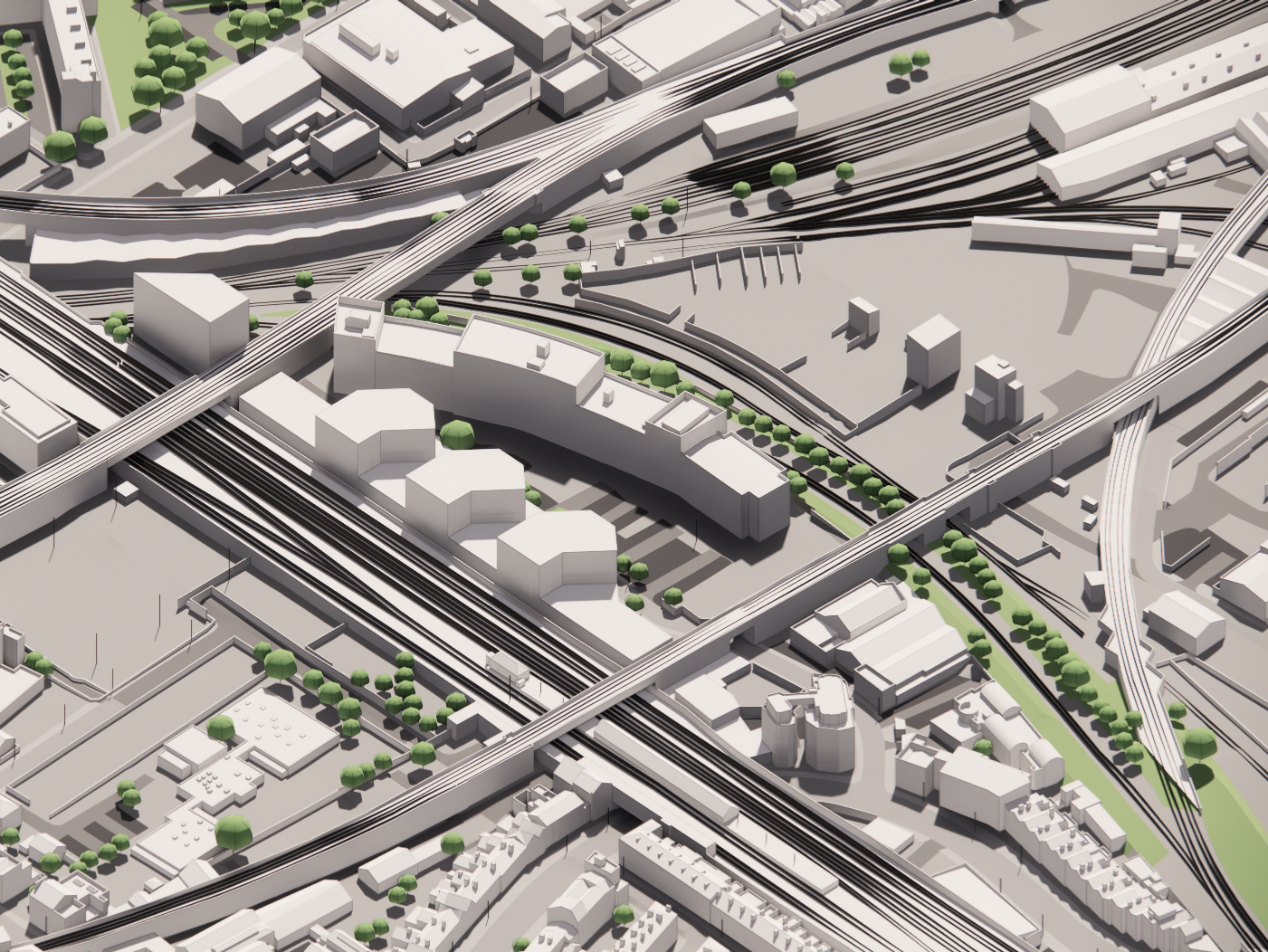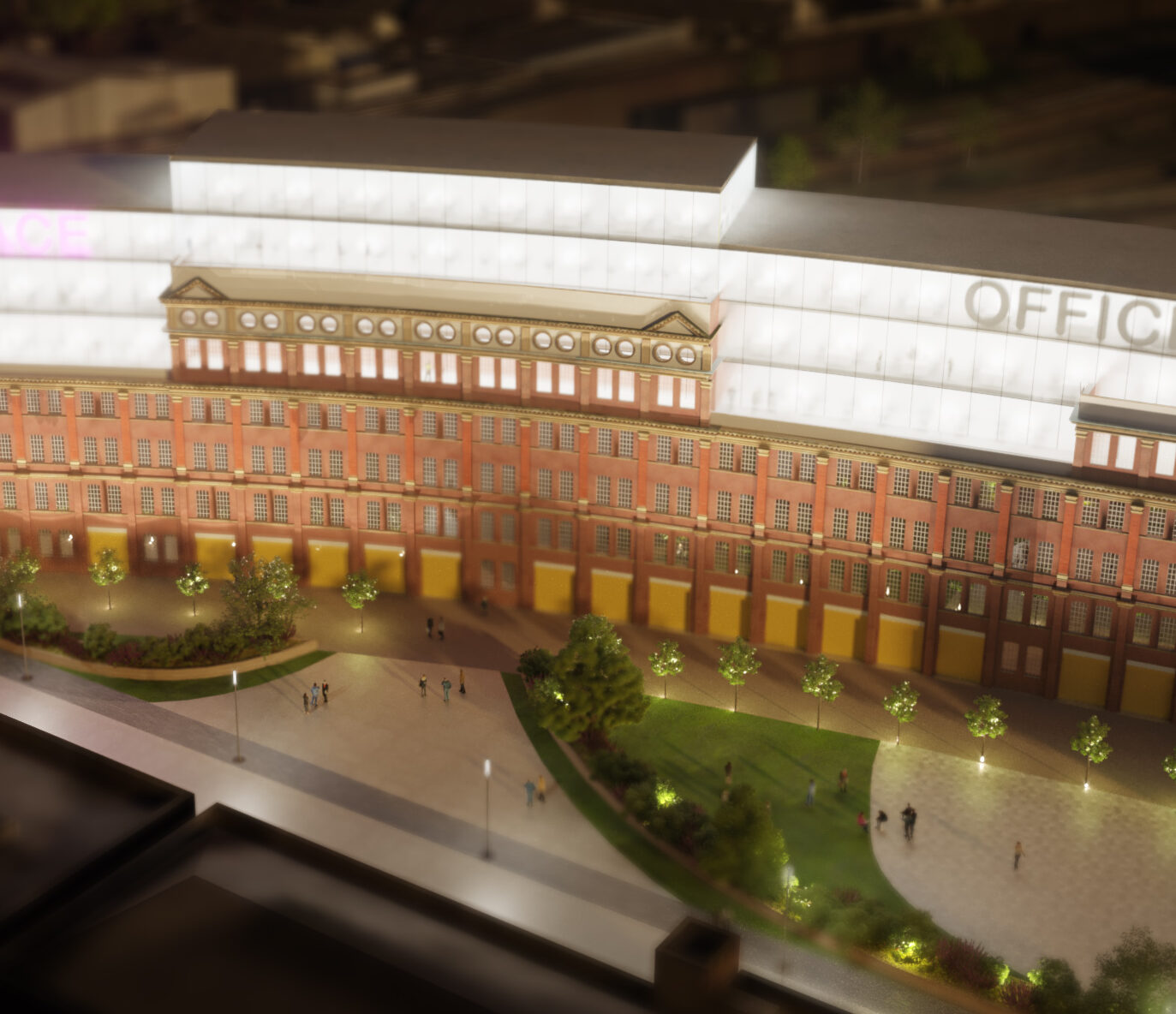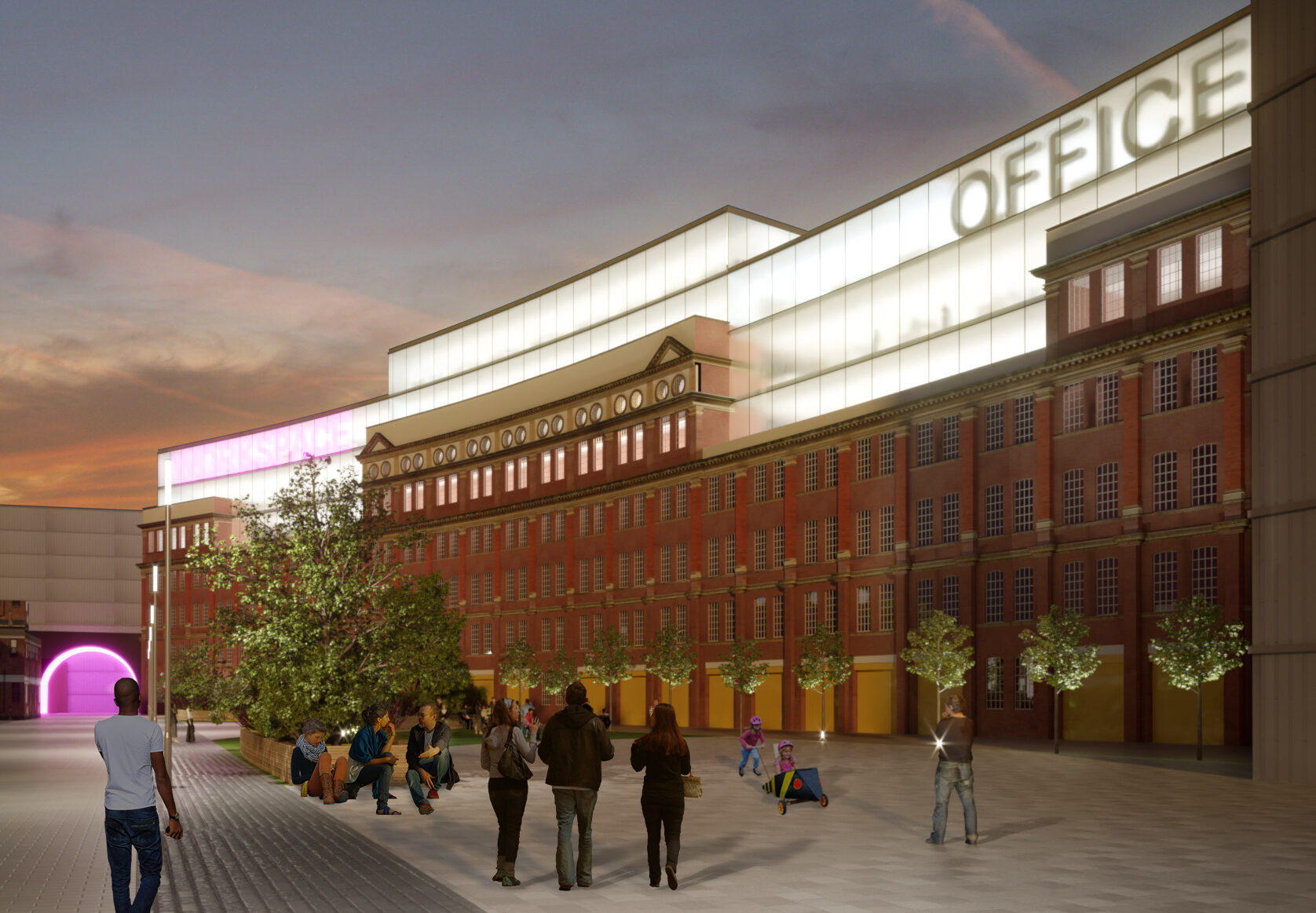
The building has been created behind a retained façade and forms the headquarters for Gardiner & Theobald.
Careful modelling from the surrounding neighbourhood has been used to justify two additional curved set back floors at roof level, giving the building a fresh outlook and lease of life.
Upon completion the building demonstrated a successful and considerate fusion of historical regard and contemporary intervention. It retains charm, warmth and character and delivers a
knockout punch at rooftop level as one emerges into the new space which sits carefully poised between the two original turrets, now opened up to provide great views and natural light.







This site is possibly the last substantial urban block along the western A4 corridor at the end of Hounslow’s ‘Art Deco mile’ featuring a series of buildings designed in the 1920’s along what was a relief road to the congested part of Brentford. The proposal for this mixed-use residential and commercial development will become a distinctive addition to the mile.
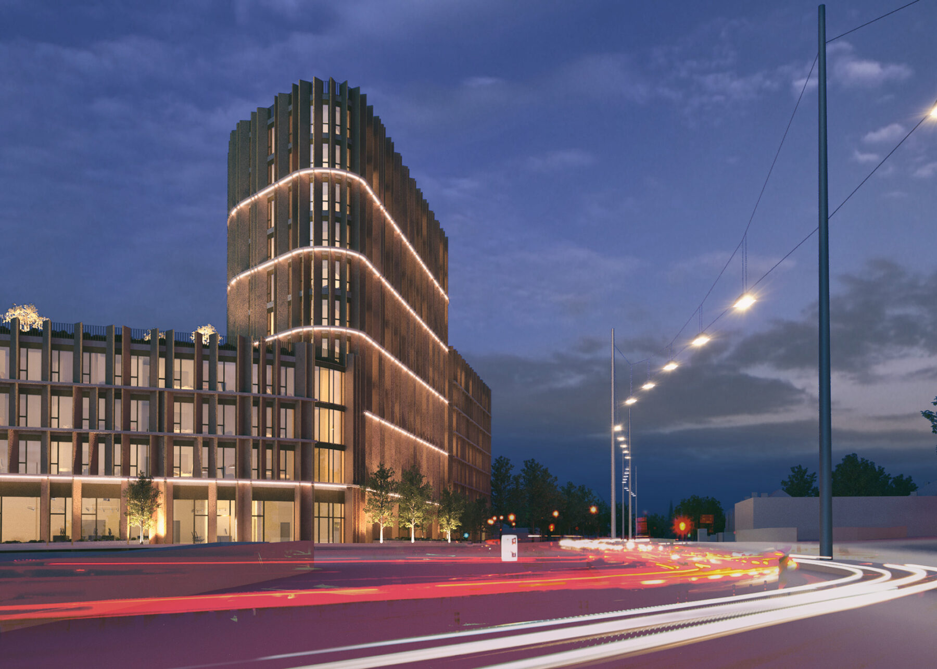
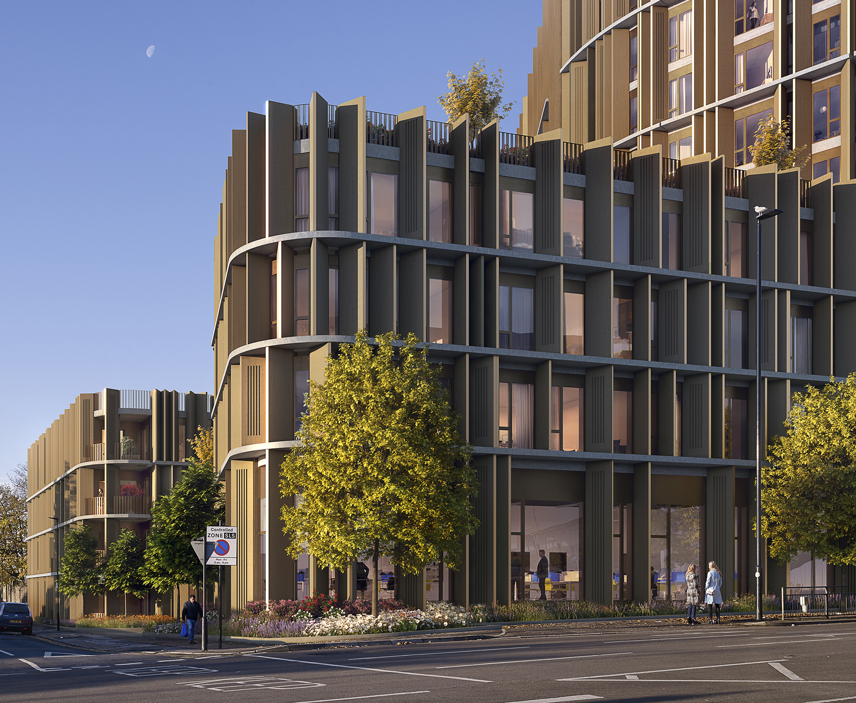
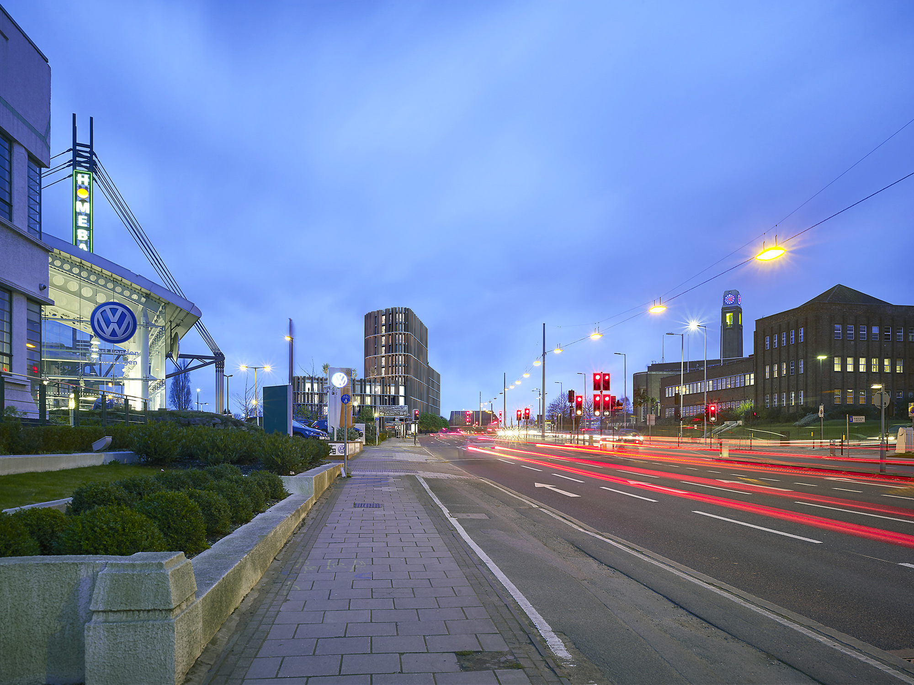
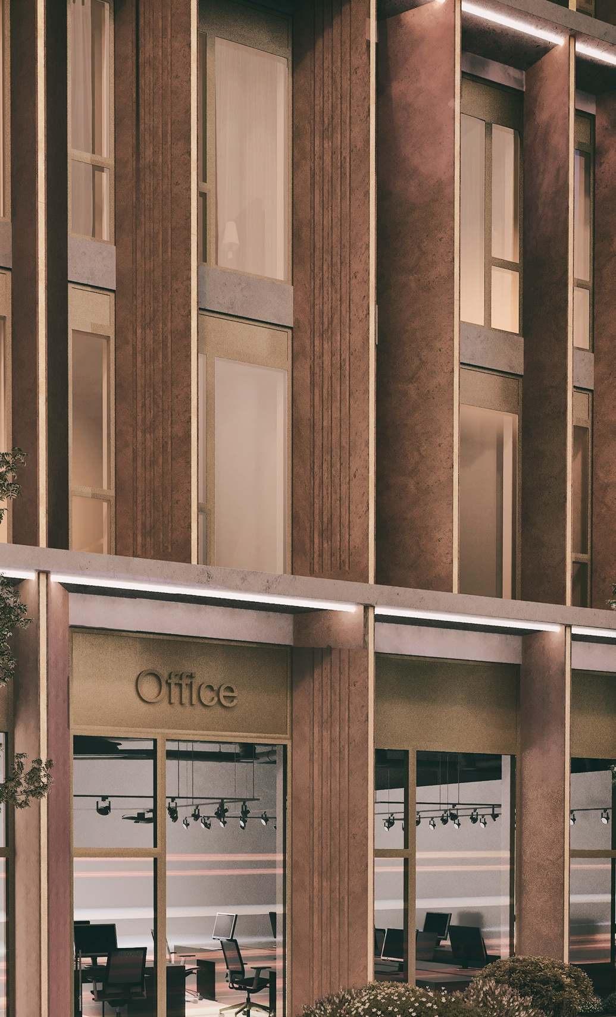
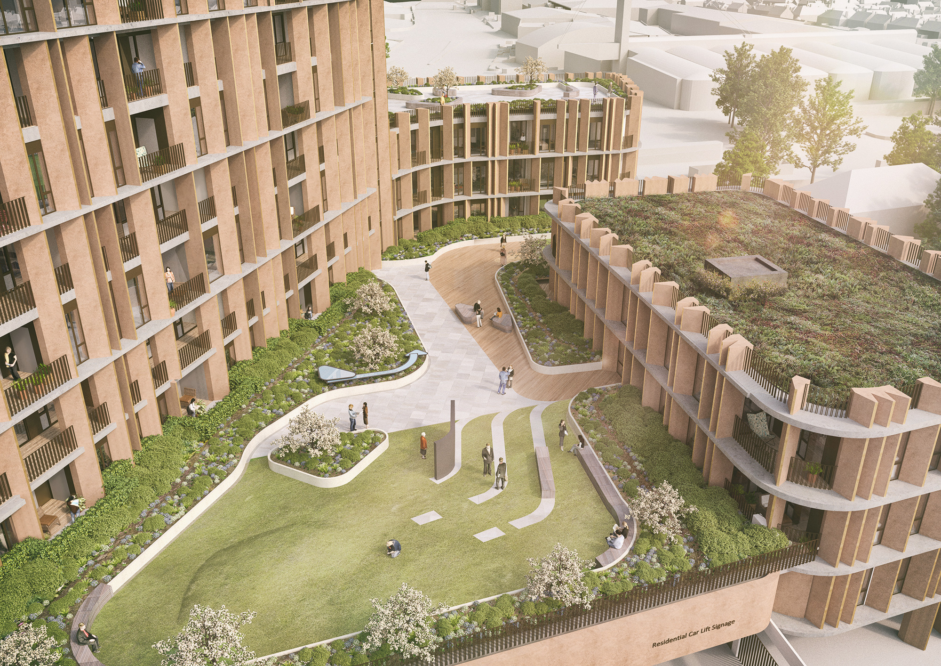
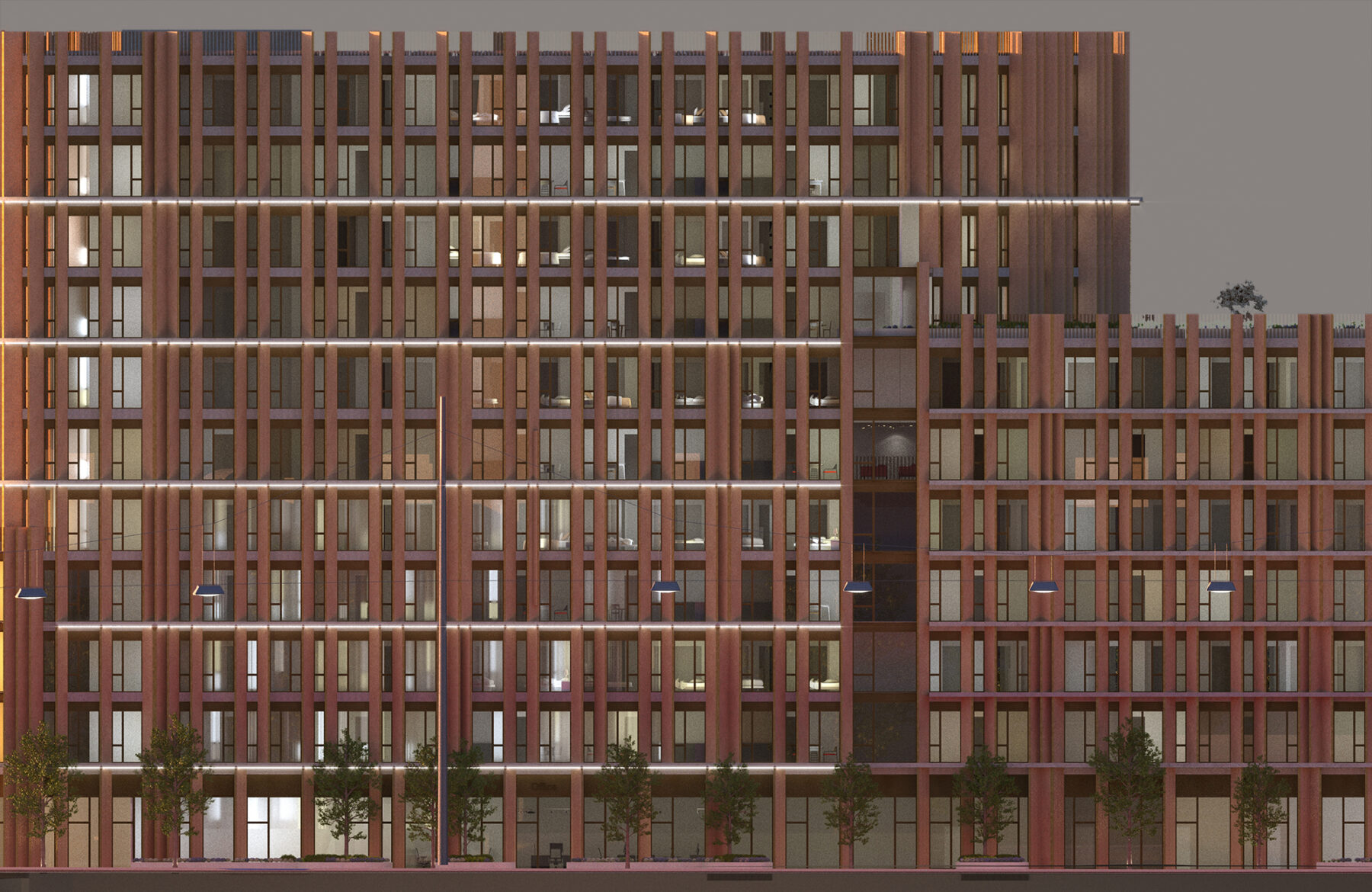
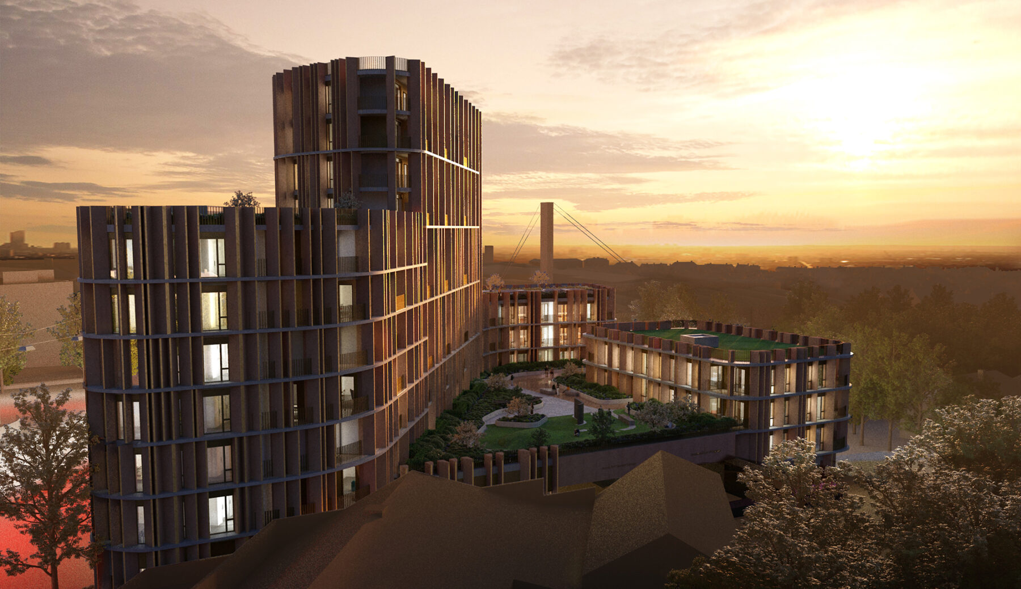
Composition
102
79,000 sqft
7,800 sqft
Retained existing building with extensive new office / commercial space
The site is in a strategic industrial area and surrounded by 4 to 10m viaducts and three railway lines. The
neighbouring site Battersea Park East is in the Nine Elms development scheme.
Composition
357,000
