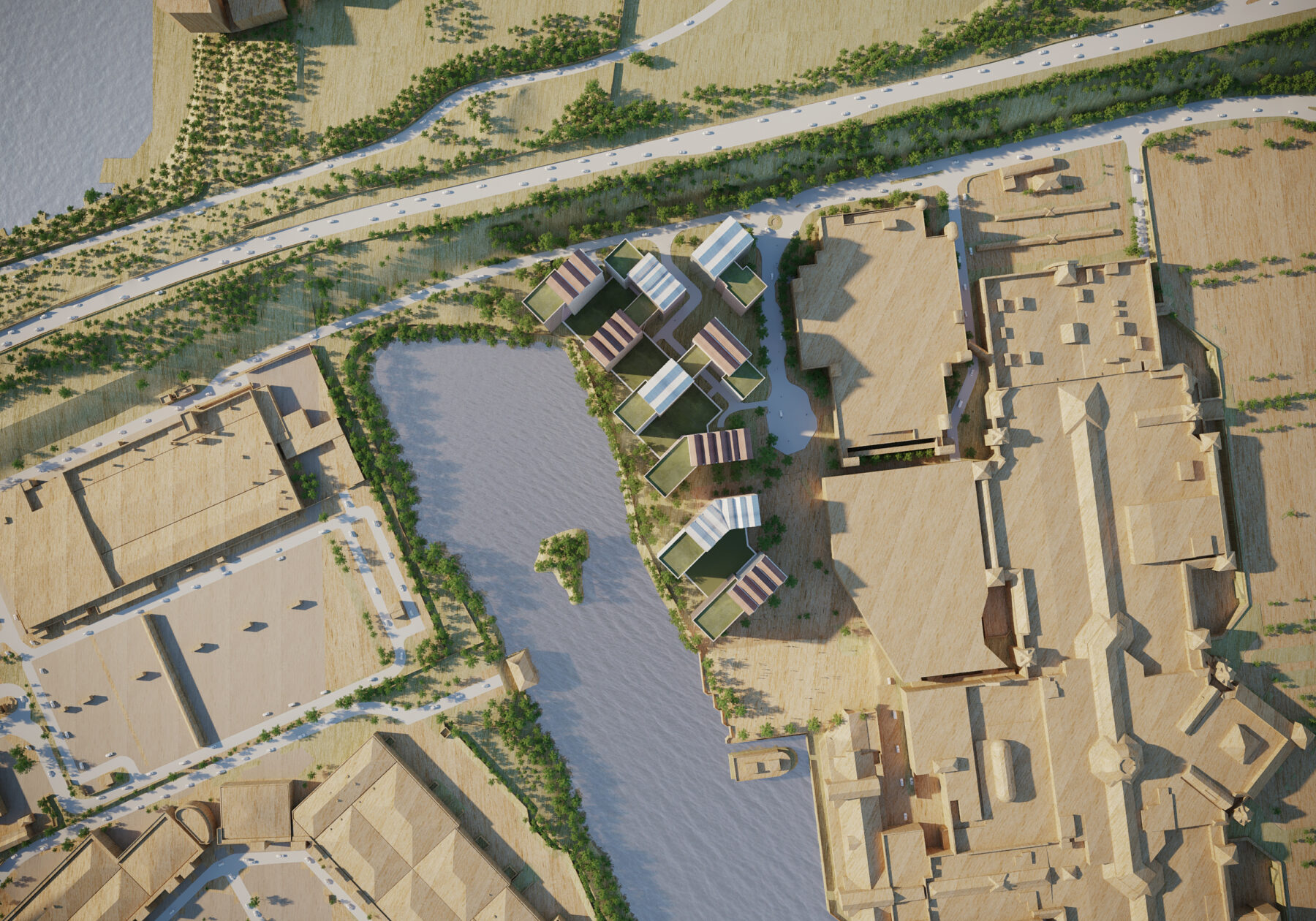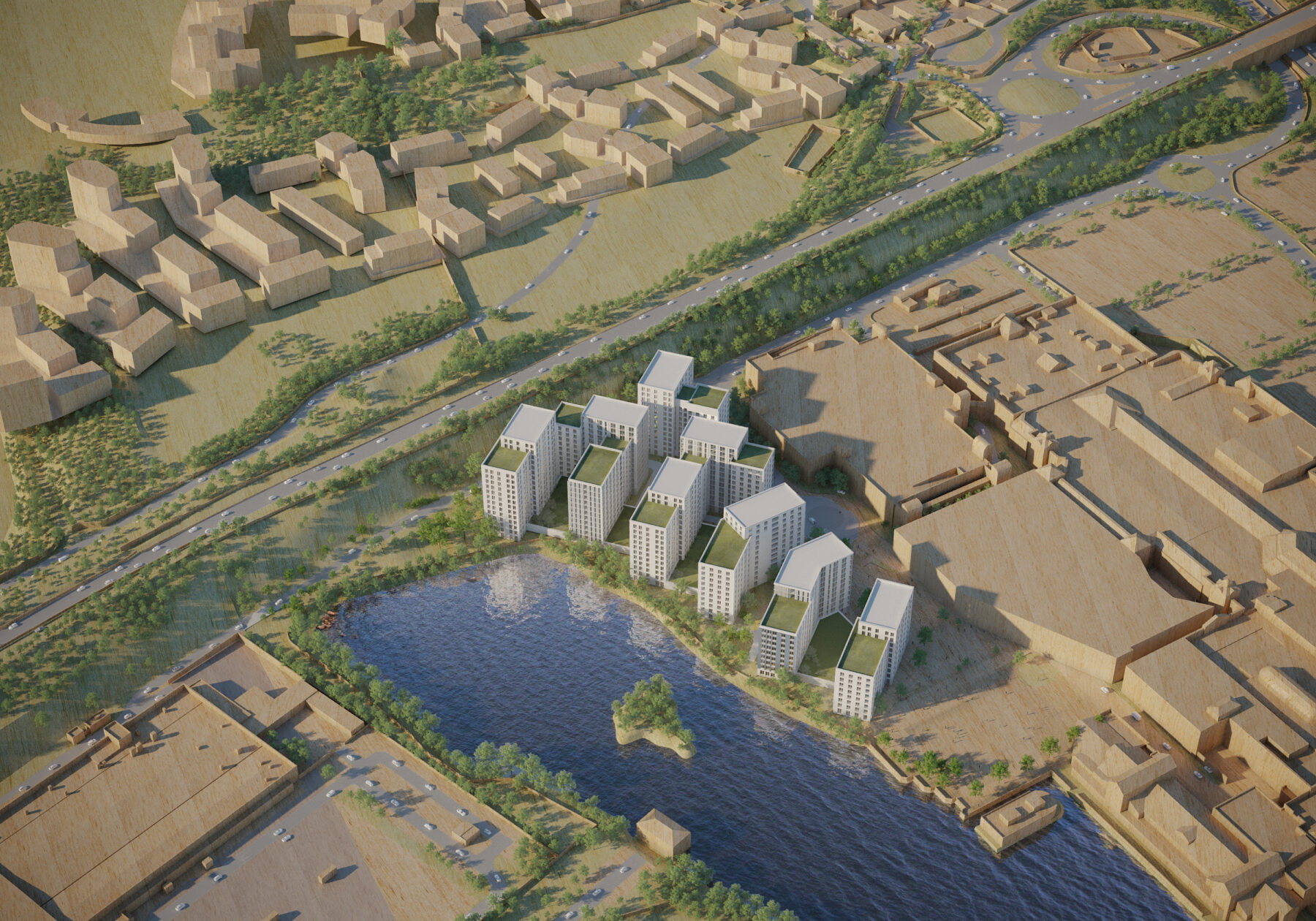Lakeside Residential Masterplan
21011
- 1,200 Build-to-rent homes
- 46,700 Sqft commercial space
ColladoCollins Architects have been working with Intu exploring the potential redevelopment of part of the existing Lakeside Retail Park to provide a new residential quarter. Various parts of the site were assessed and tested in order to find the location which works to provide the highest quality residential space whilst working to the existing site infrastructure and uses.
The preferred option looks to remove some of the existing retail and parking spaces towards the south of the site in order to create a new residential hub. This new space benefits from links to the station and views out over the lake. A new green public realm is proposed at the heart of this which will be activated with retail, restaurant spaces and communal amenities.
Composition
1,200
46,700
Lakeside Residential Masterplan







