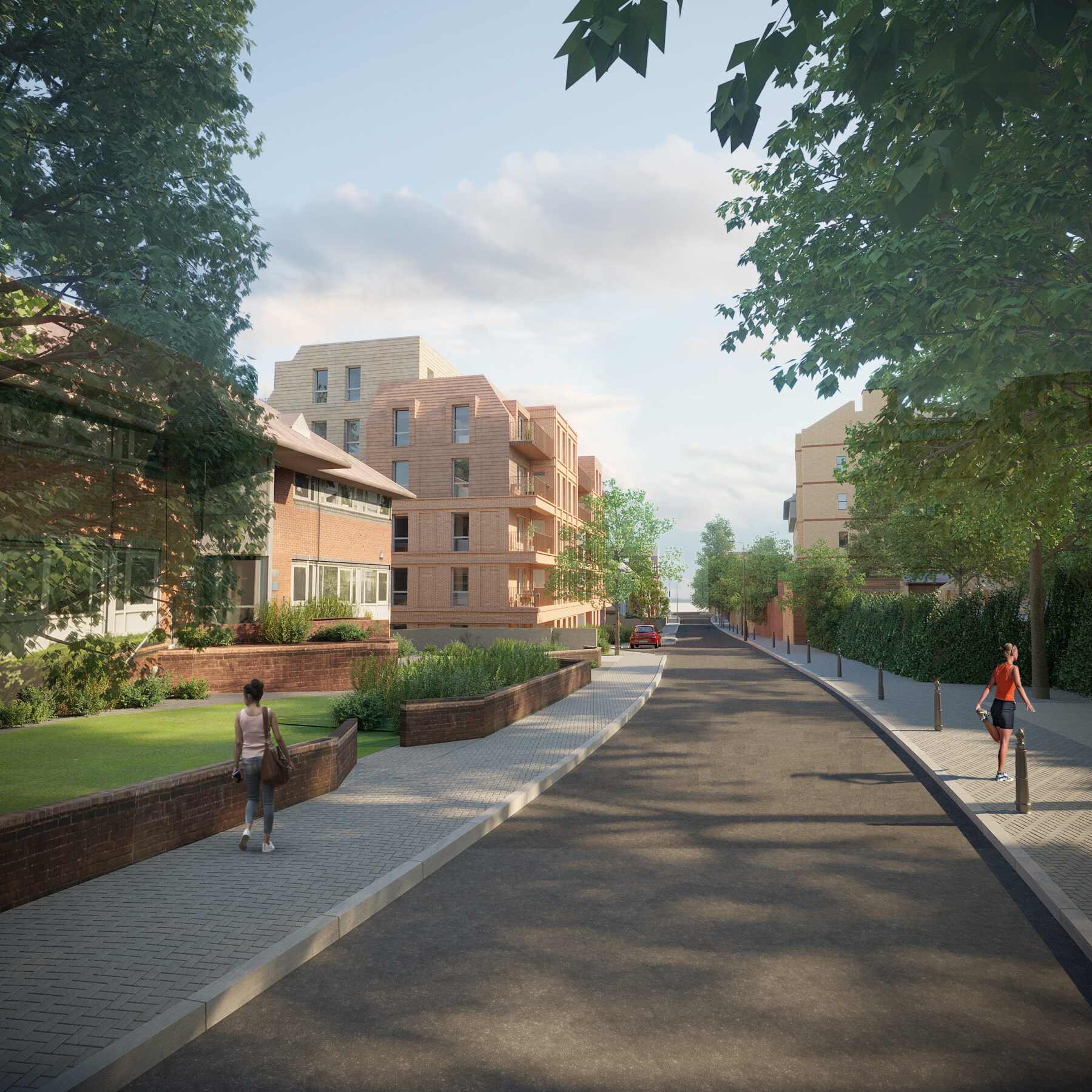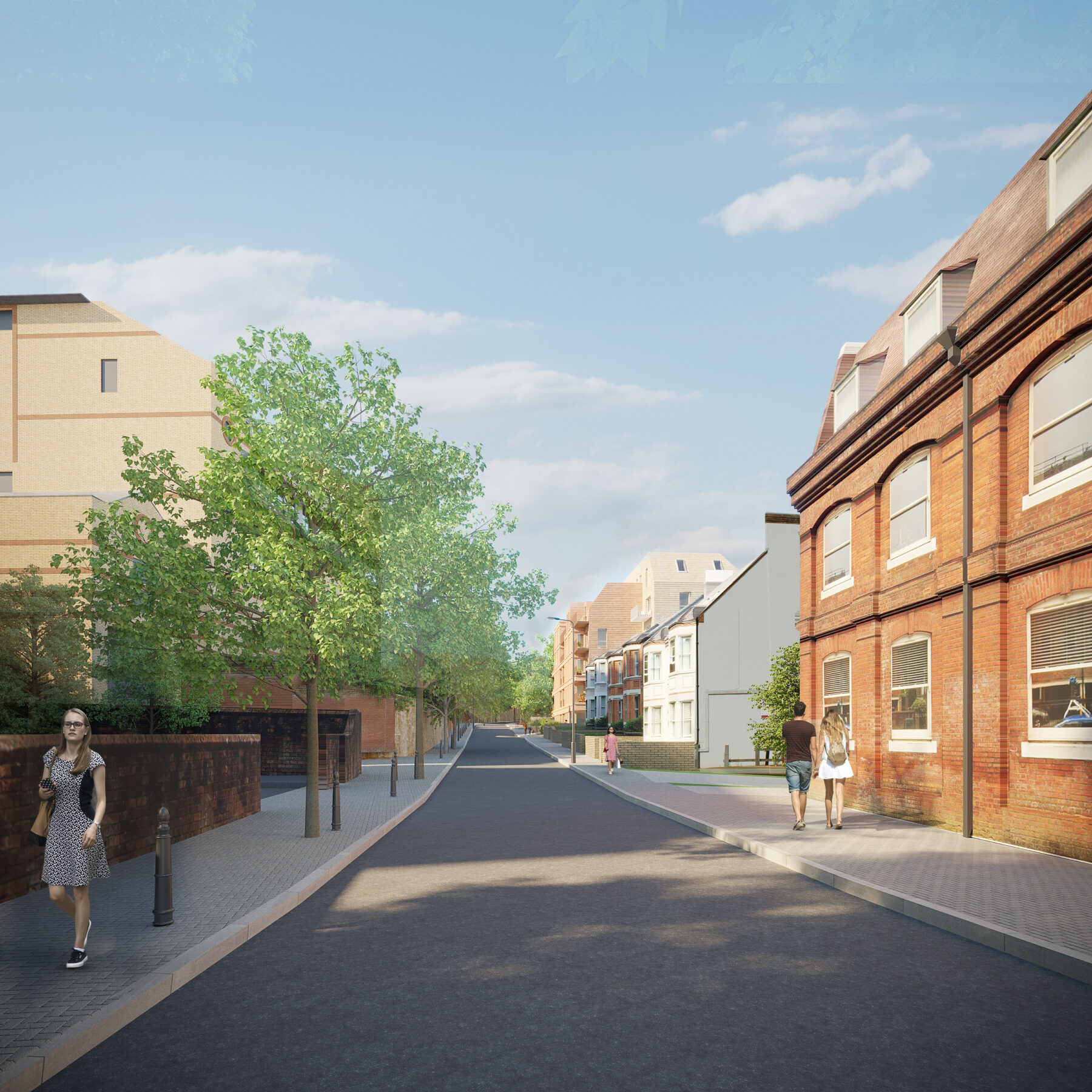Marlborough House, St Albans
21037
- 80 long stay cycle spaces
- 7265 Sqft Shared landscape and roof gardens
- 80 new homes
Planning application for the demolition of existing office building and construction of two residential blocks comprising 76 C3 units with associated car park, cycle and refuse stores and circa 700 sqm of communal amenity spaces.
ColladoCollins were appointed in 2021 to develop a feasibility study and subsequent planning application for the redevelopment of the site from office into C3 residential. The site is located in St Albans’ city centre, within walking distance to the train station, St Albans’ Cathedral, and St Peters Street.
The site contains Marlborough House, a 1960’s 5-storey office building and a hardstanding car park with 75 parking spaces and presents a number of challenges, including a sloping topography of over 2 metres across the site, and its location within St Albans Conservation Area.
CoCo were involved throughout the planning application process and a planning application was submitted in October 2021 for the demolition of the existing building and the construction of two residential blocks of 6 and 5 storeys comprising 76 C3 residential units, arranged around a south facing central courtyard with a basement car park concealed underneath.
Composition
80
7265
80
Marlborough House, St Albans







