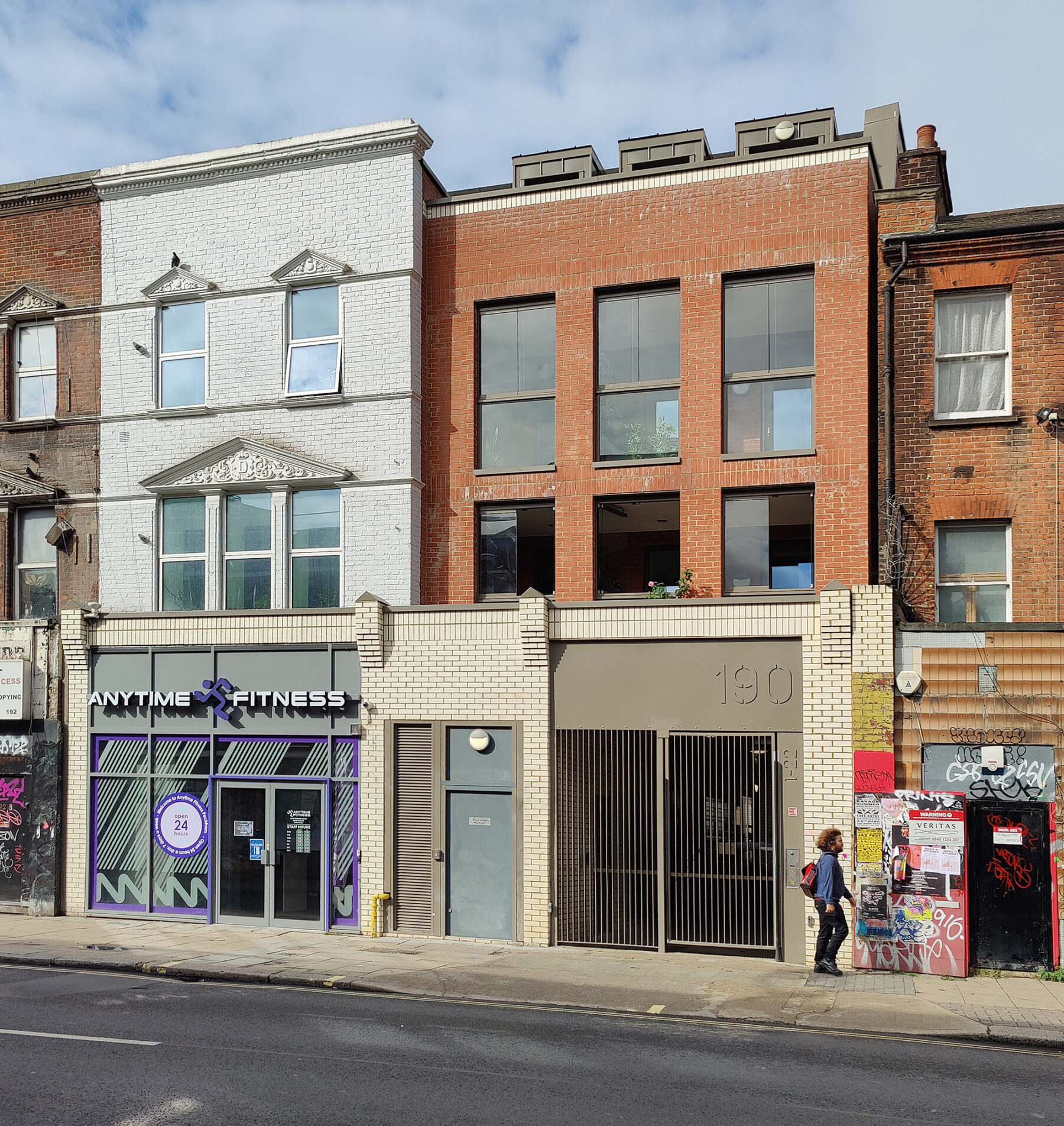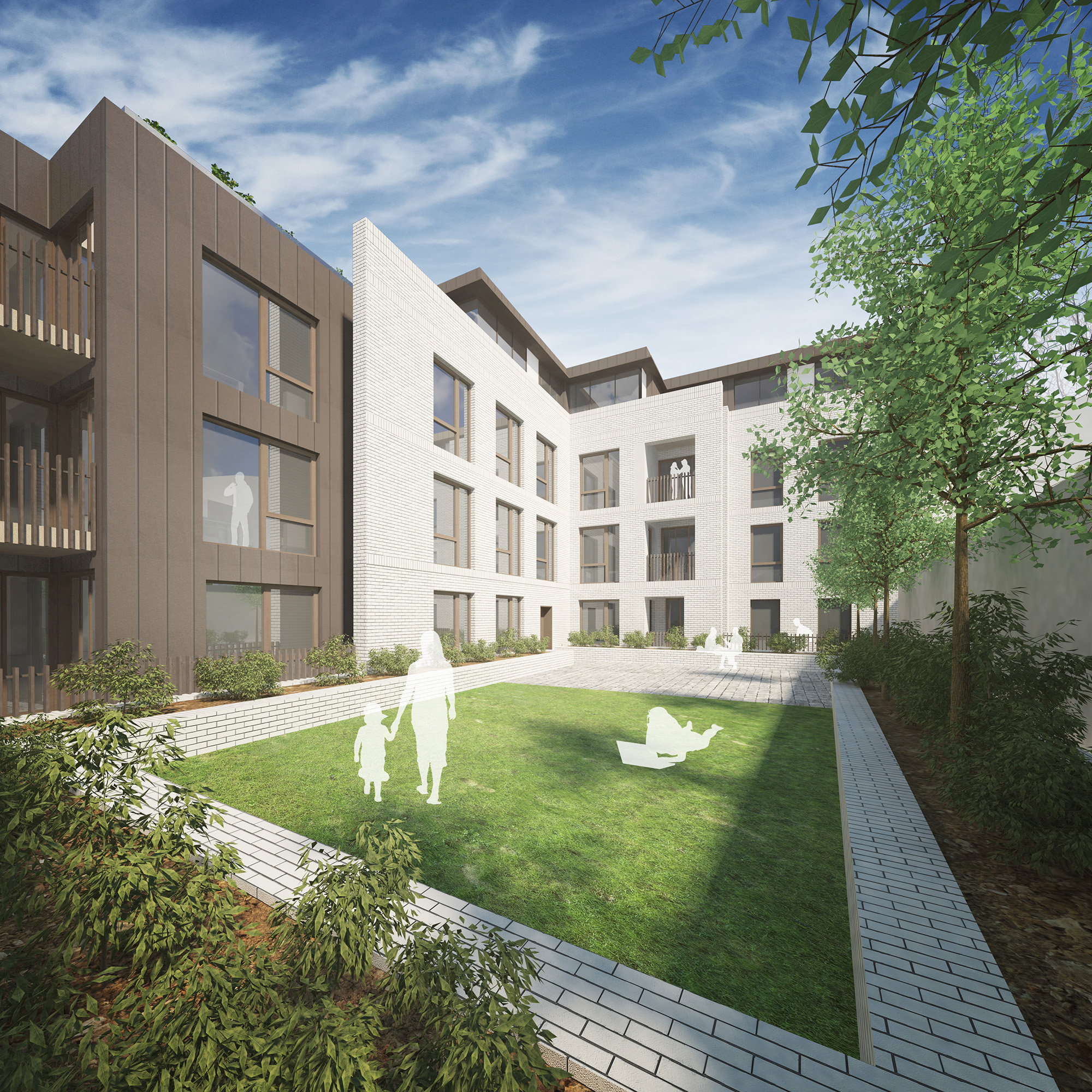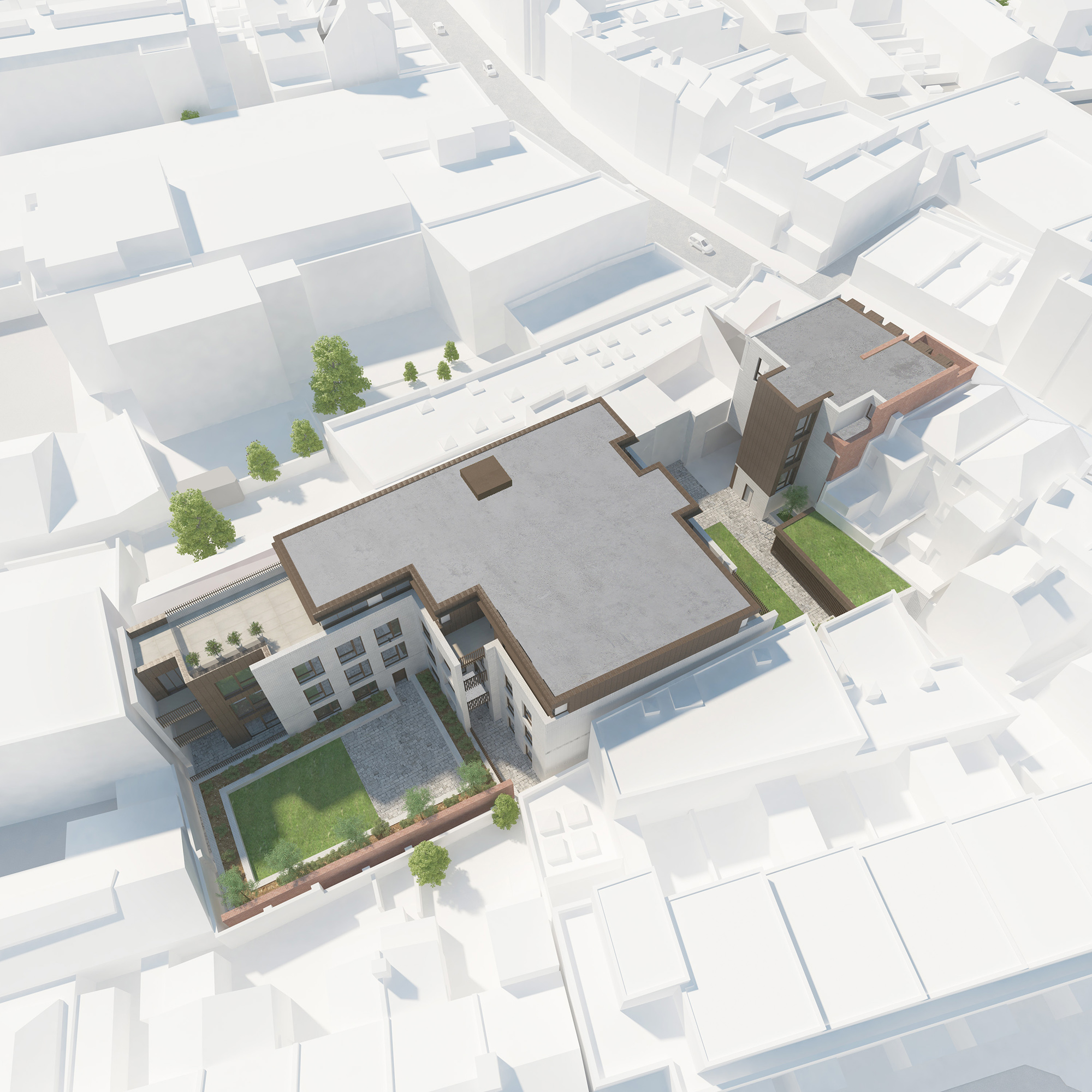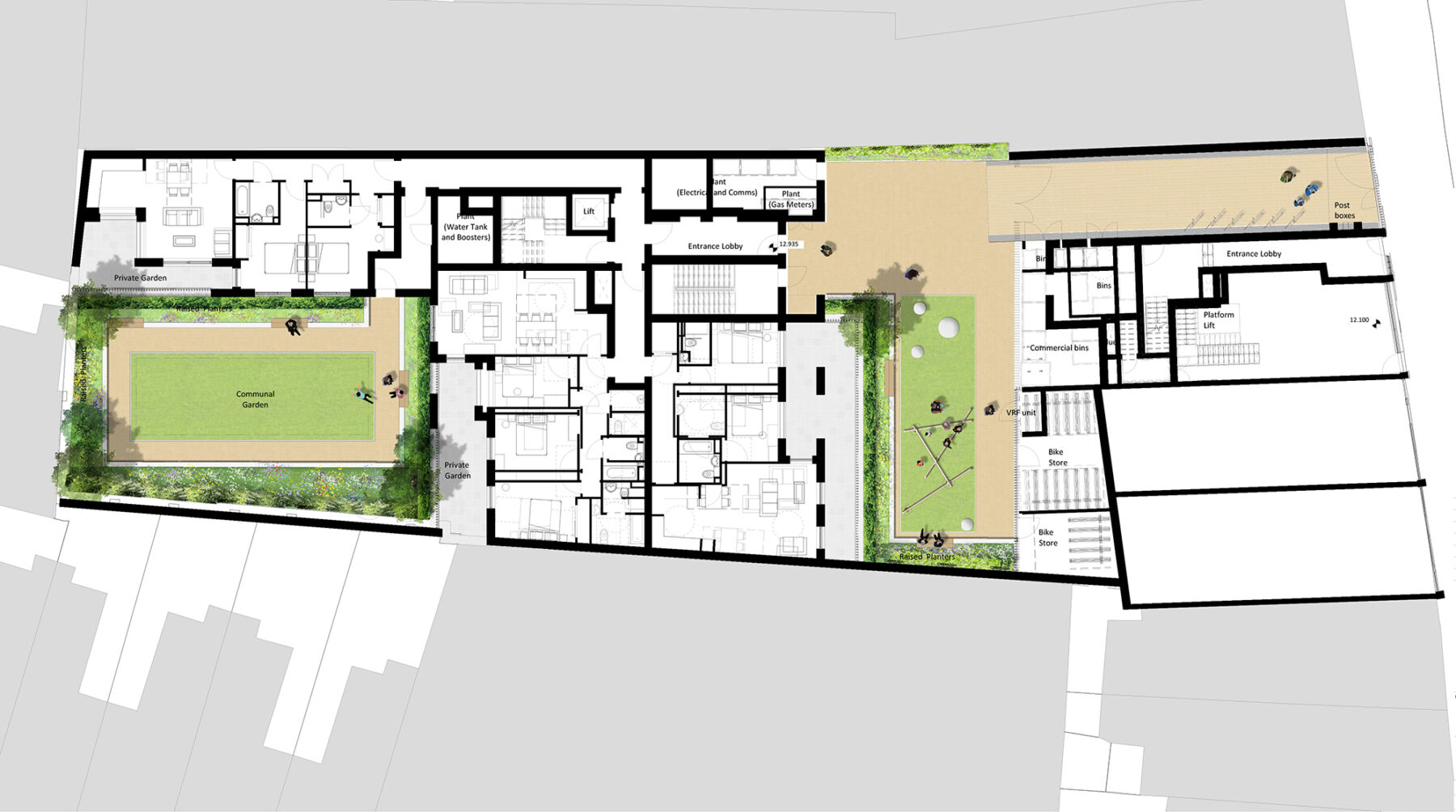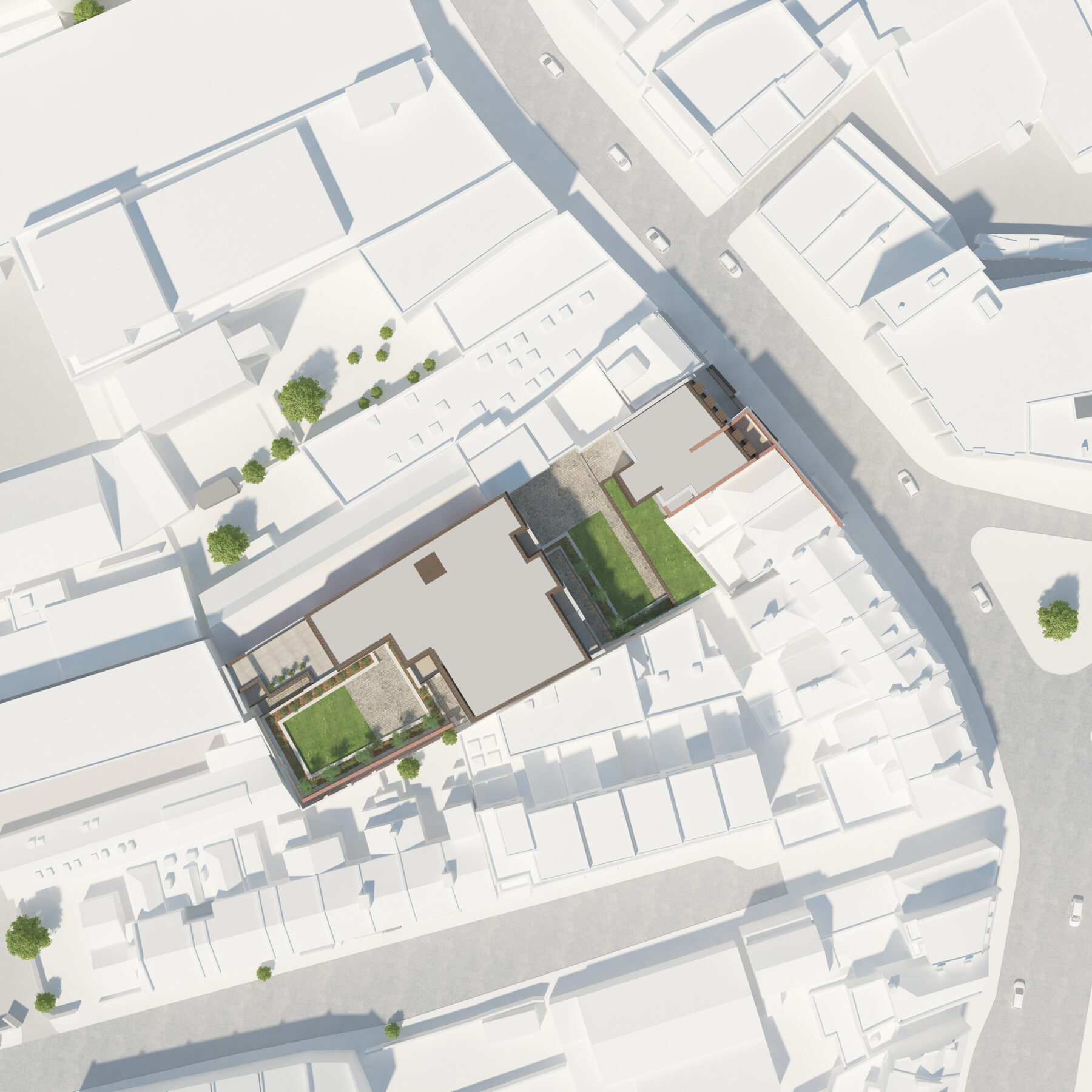190 Rye Lane Peckham
14042
- 22 new dwellings
- 16,577 Sqft
22 apartments proposed on a former salvage yard on the High Road.
Development within Peckham Conservation Area of sustainable brownfield site. The proposed development comprises a high quality architectural design that responds sensitively to local character and context. The design seeks to incorporate materials which complement the existing palette and history of the site. The existing front elevation onto Rye Lane is returned back to its original red brick finish by having the paintwork removed, with a sympathetic but contrasting material to the new residential facade of light brickwork and a pre-oxidised copper cladding to the mansard roof. Internally within the scheme the buildings use the same light brick and mortar finish. Whilst pre-oxidised copper provides a warmth to the recessed private balconies and terraces. The light brick references traditional London mansion blocks, where light bricks are used to create brighter courtyards and light wells.
The scheme will provide 22 new shared ownership dwellings including wheelchair housing and a mix of tenures, which have been carefully considered to ensure they are appropriate for the area. The scheme therefore makes best use of the opportunity presented by the site to make a positive contribution to the area.
Composition
22
16,577
Composition
190 Rye Lane Peckham
