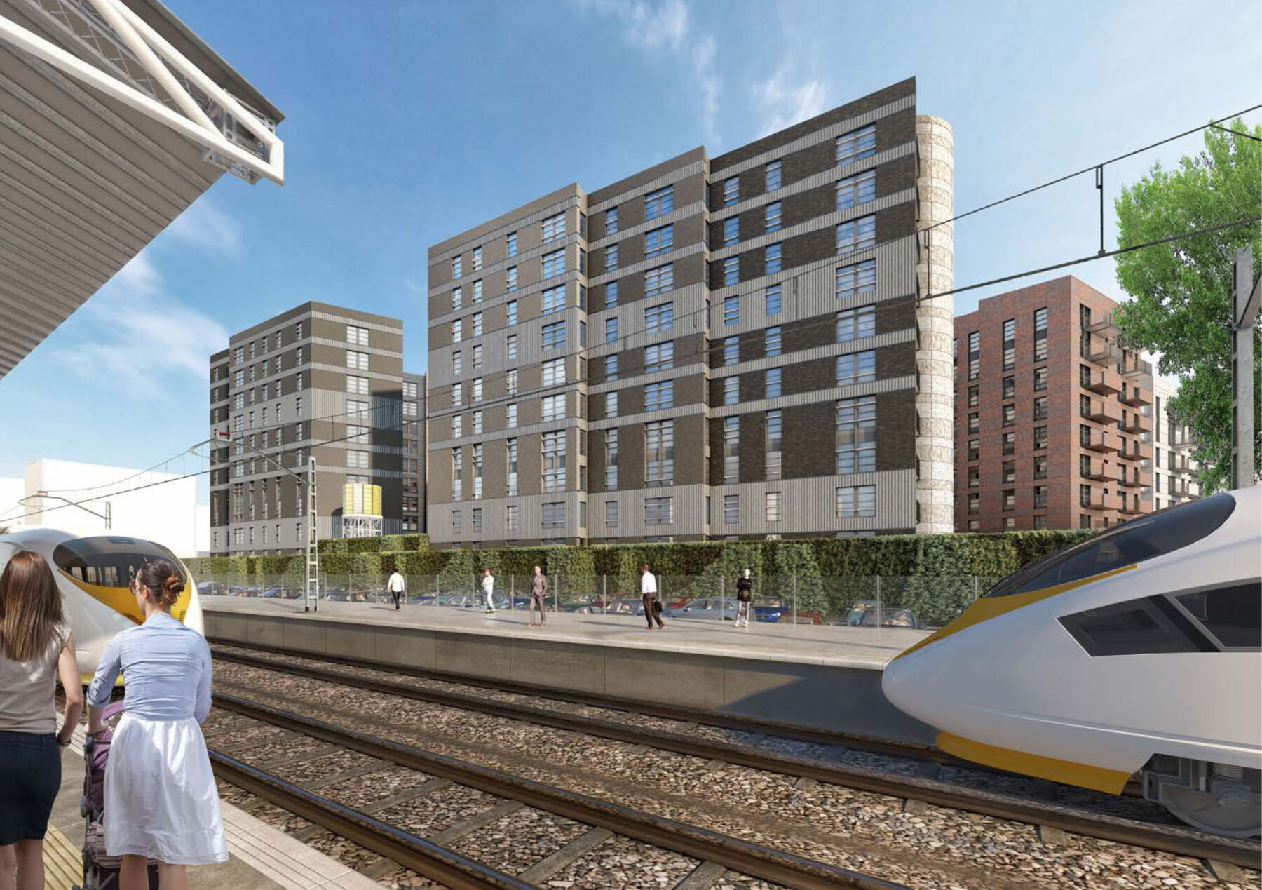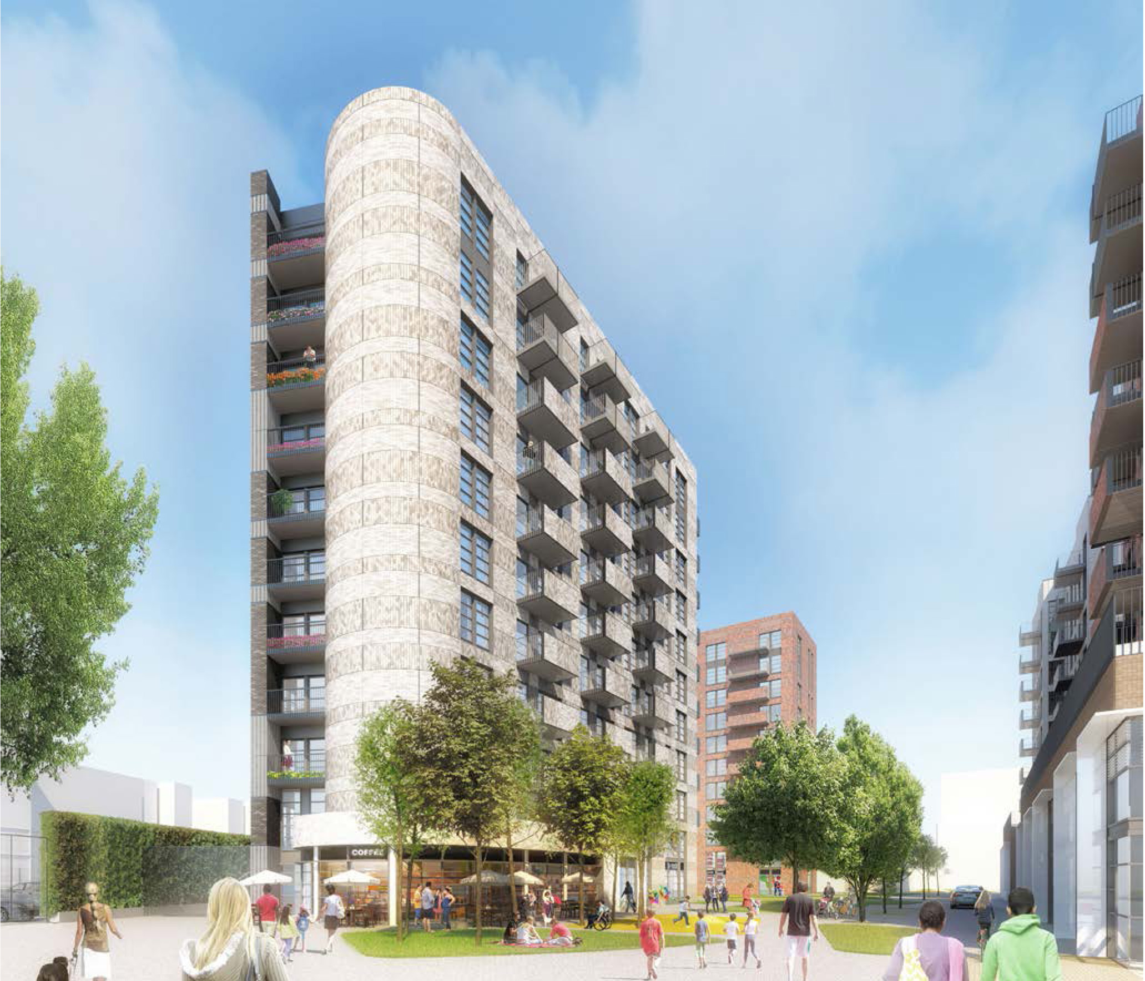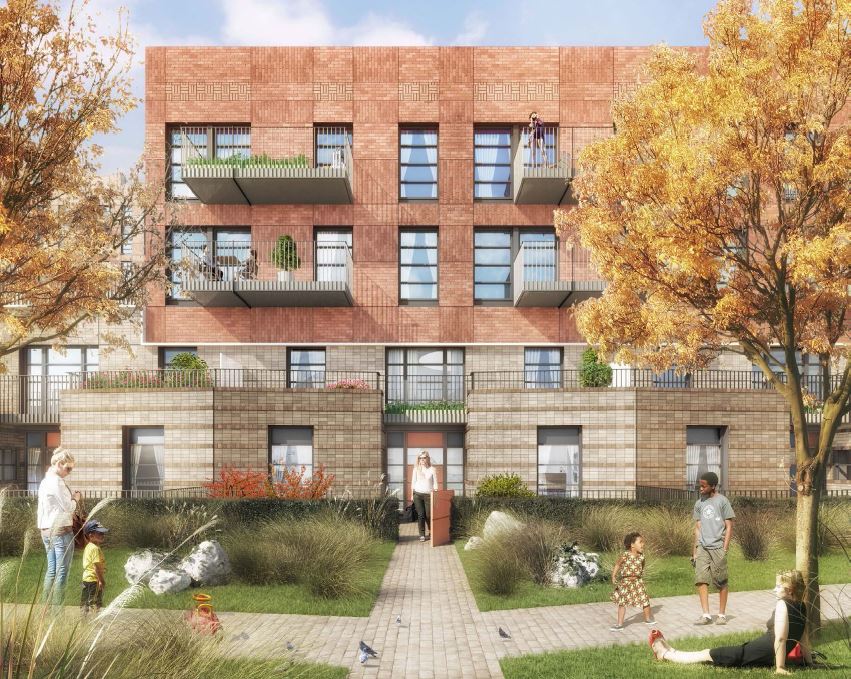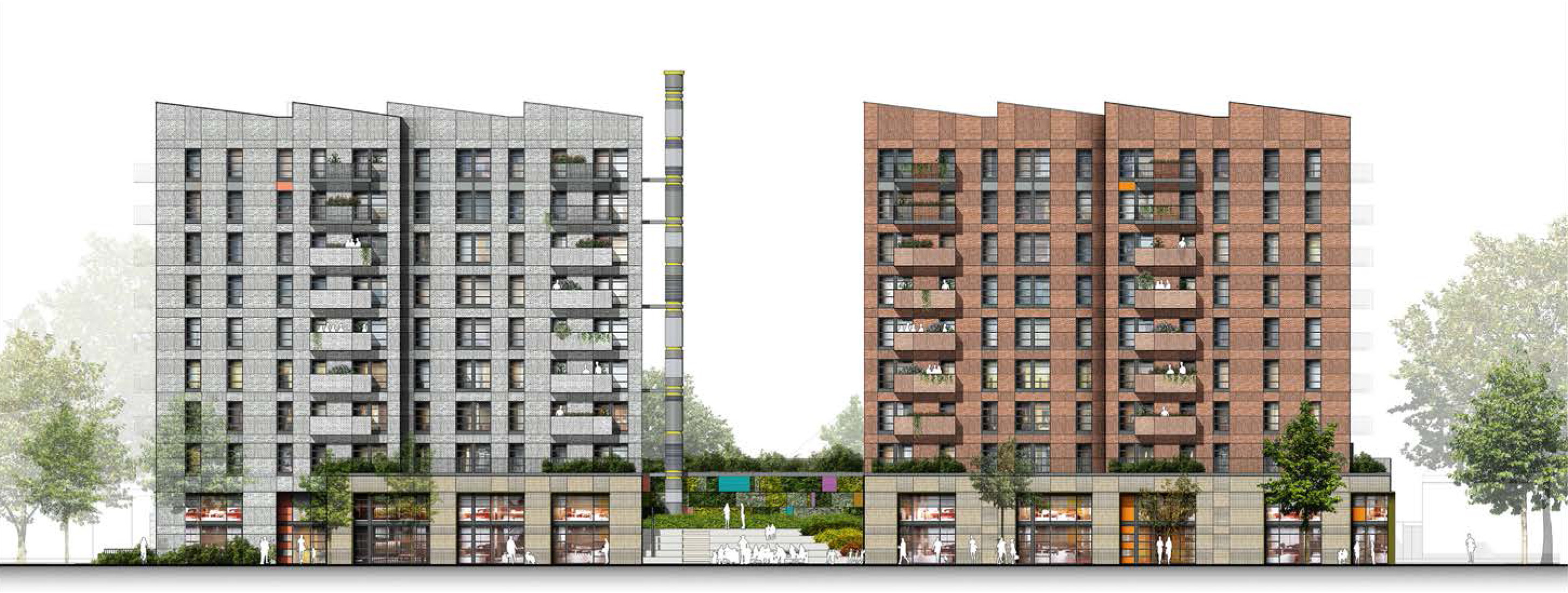Details
Images
Nestle Avenue, Hayes
Nestle Avenue, Hayes
20026
Status
Planning
Location
Hayes, Middlesex
Client
DNA
Use
Build to Rent, Masterplan, Mixed Use, Residential
Composition
- 457 residential units, 1-3 bedroom
- 1,020 secure cycle spaces
Amendments to a Farrells masterplan/building design adjacent to Hayes & Harlington Station, London.
Four blocks rising to a maximum of 10 storeys.
Collado Collins were approached to improve scheme viability through rationalisation and design refinement and enable potential inclusion, through design, of BTR accommodation without triggering the need for a new planning application.
All images accredited to Farrell Architects.
Composition
457
residential units, 1-3 bedroom
1,020
secure cycle spaces
Nestle Avenue, Hayes
Nestle Avenue, Hayes










