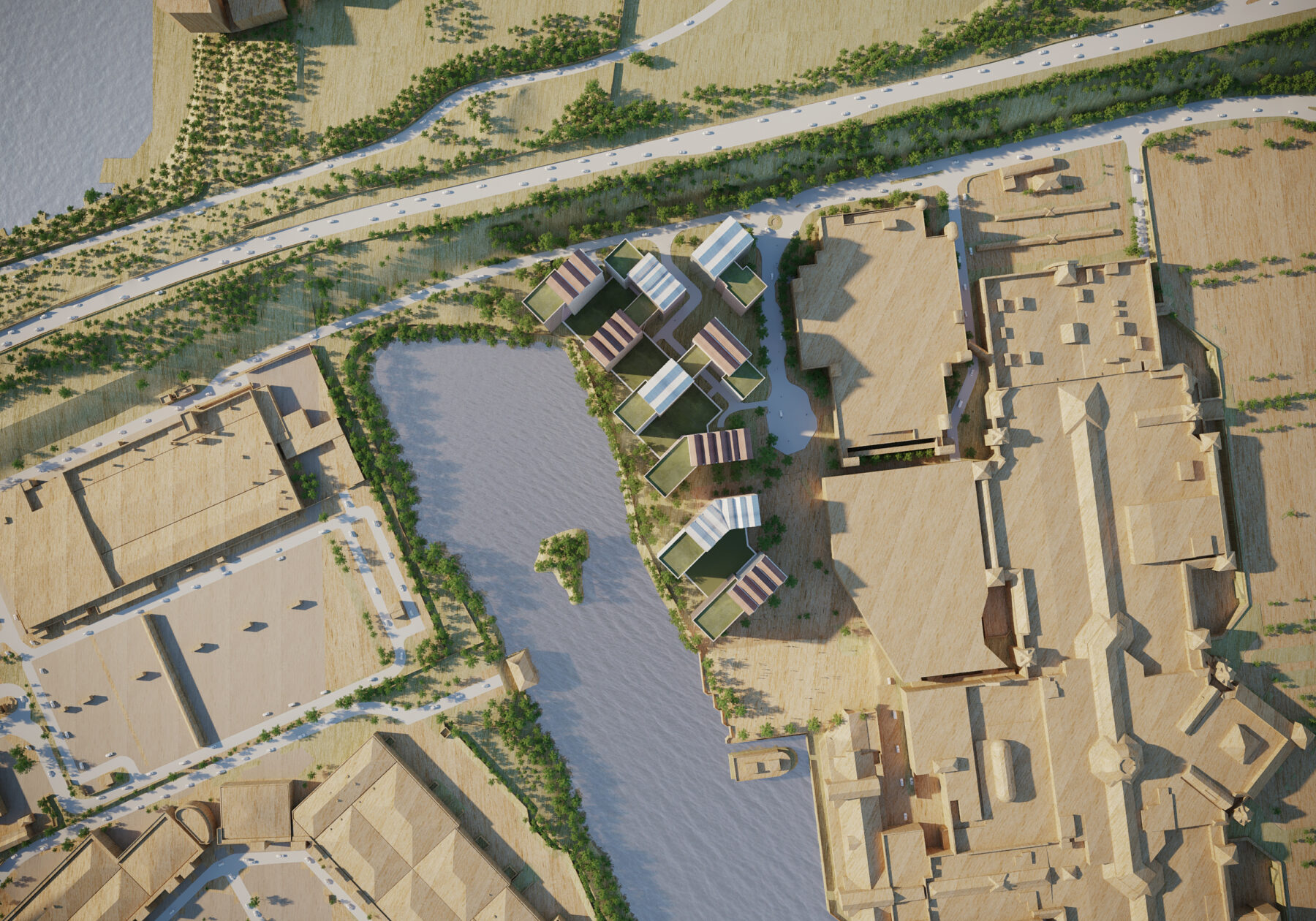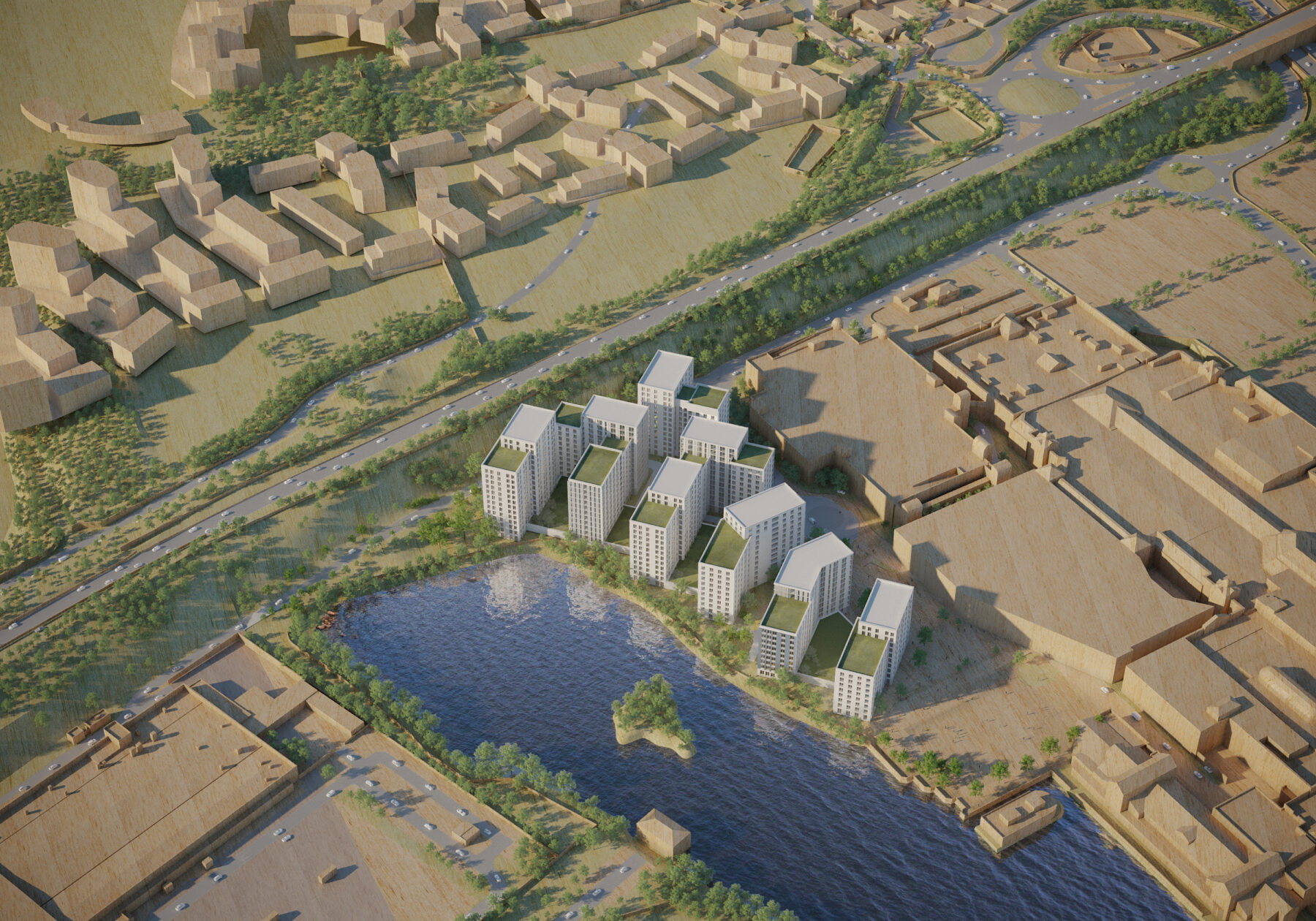Procured in 2021, with construction commencing shortly after, the proposal is for a residential town centre gateway scheme in Maidenhead. This 3.5 acre site, historically known as The Landing, will create a new public square as the focal point for 429 homes, offices, retail and leisure.
The scheme also provides a beautifully landscaped first floor podium garden and individual communal upper garden terraces providing unrivalled views over the town. Communal amenity spaces provide a sensational hub for residents with 36,000 sqft of ground floor shops and restaurants.
Just 100m away from the station and the new Elizabeth Line, this new residential scheme offers the perfect opportunity for commuters, with fast links into Central London.
Phase 01 of the construction scheme reached Practical Completion in all four handover sections in April of 2024, six months ahead of its programmed schedule.
Composition
445,948
64,583
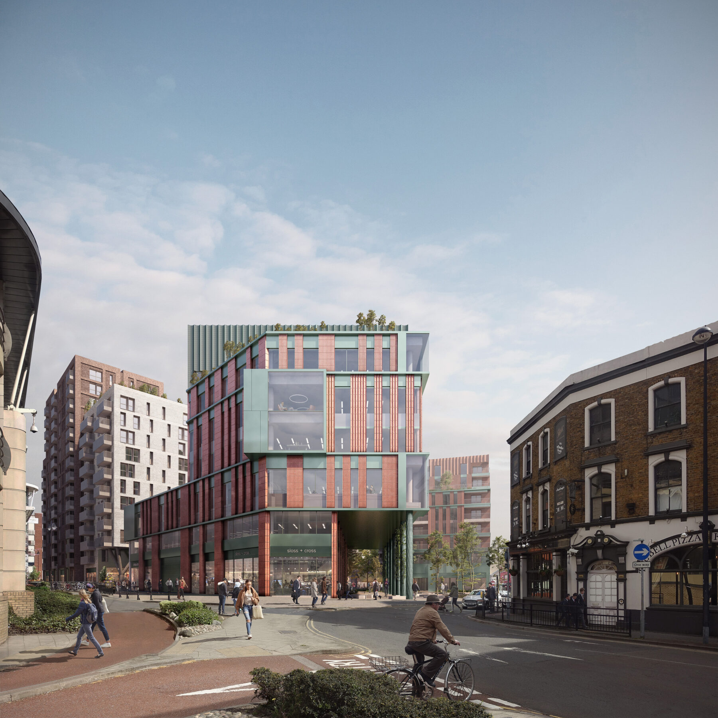
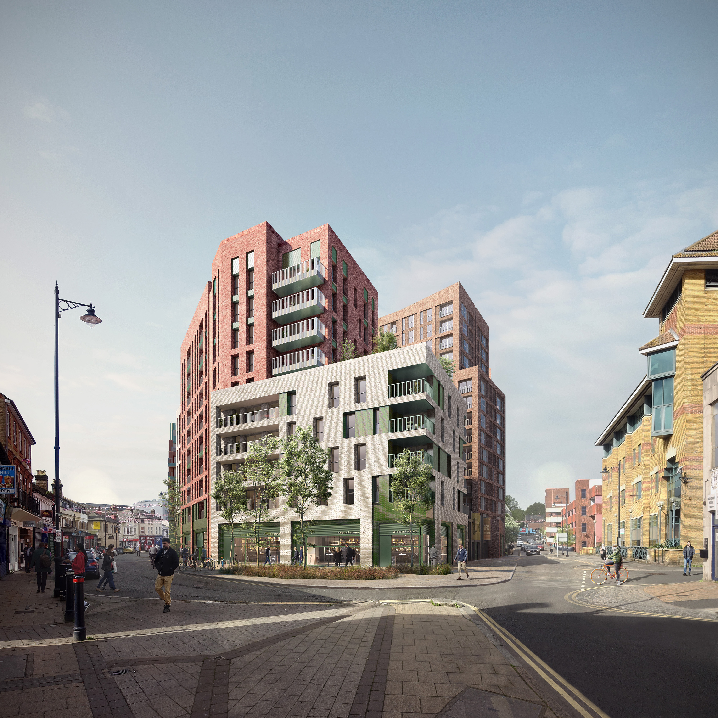
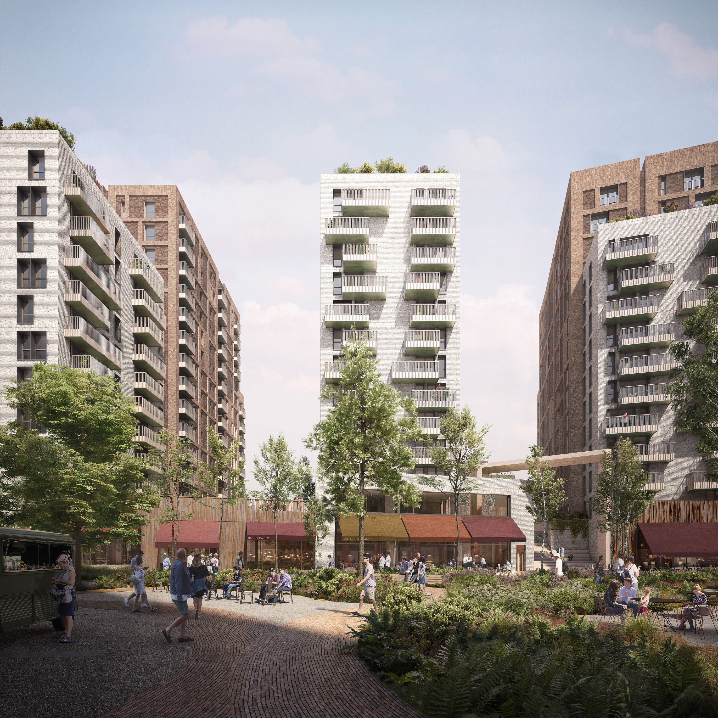
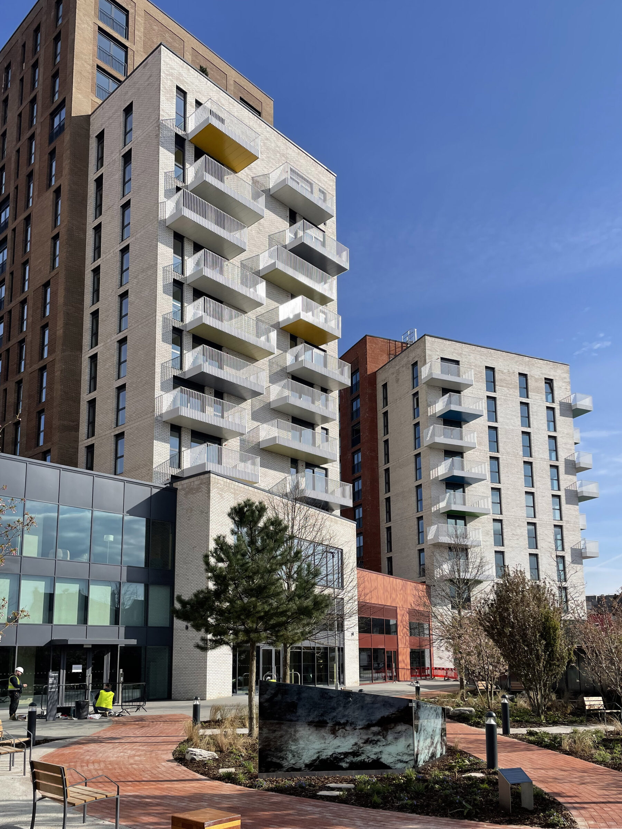
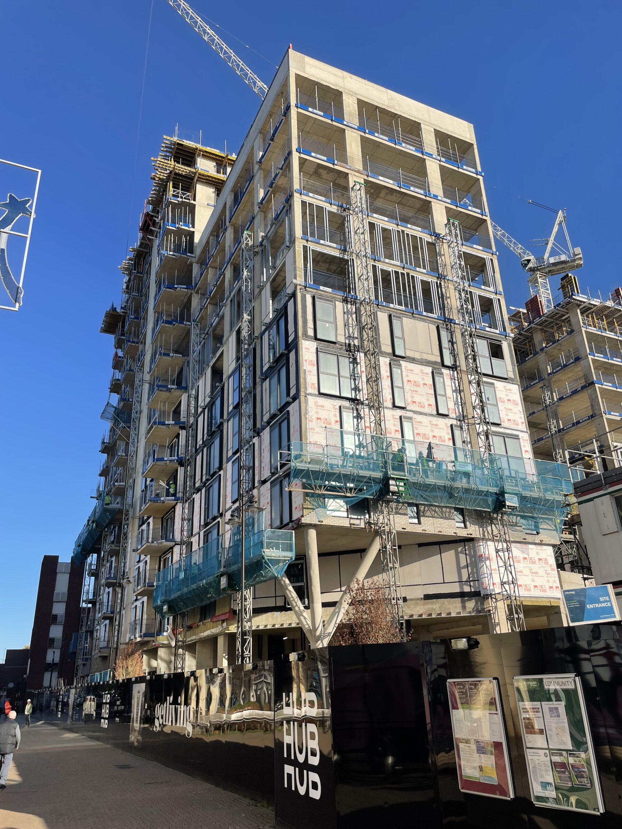
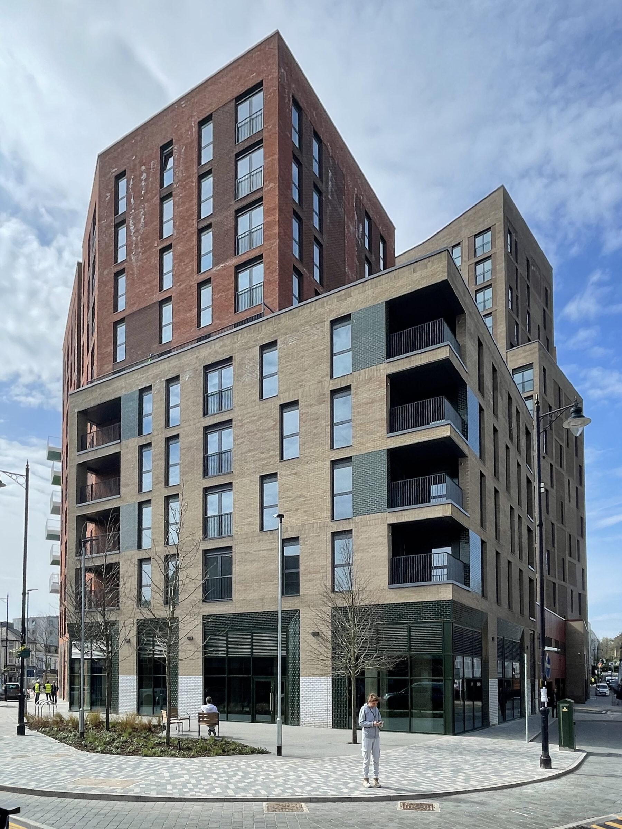
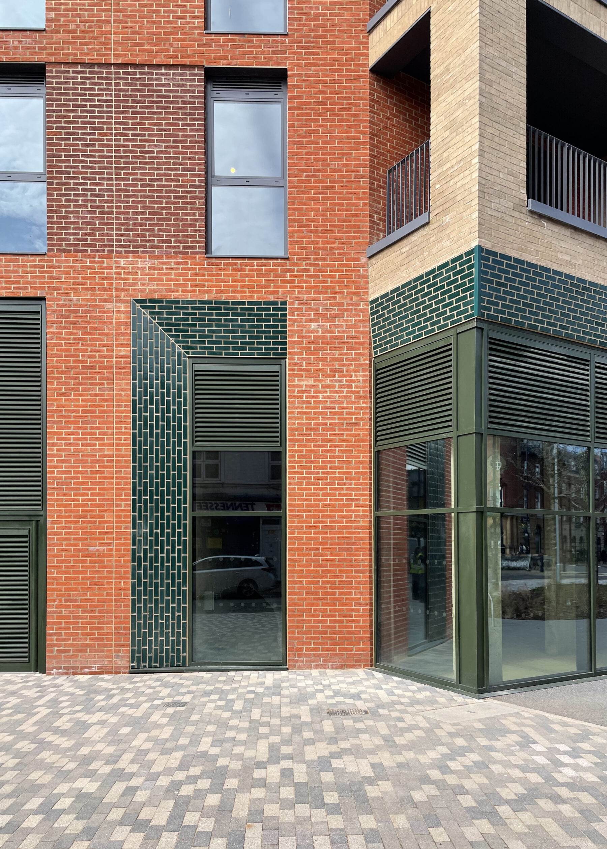
We were invited to develop a detailed Planning Application for our long standing client’s site adjacent to Wembley Stadium. The primary challenge in developing the site is to develop a scheme which responds to both the existing and emerging context as well as generates a sense of place within what is a presently a light industrial area.
The proposal is for a mixed use residential garden podium scheme compromising of 5 towers between 10 – 24 storeys. The scheme retains the existing Access Self Storage use while creating 655 new homes, alongside new office, commercial and residential amenity uses.
Composition
655
529
126




Reaching practical completion in October of 2024, the scheme delivers 256 residential units for the Build to Rent (BtR) market, of which a proportion will be for Affordable Rent and London Living Rent (TBC).
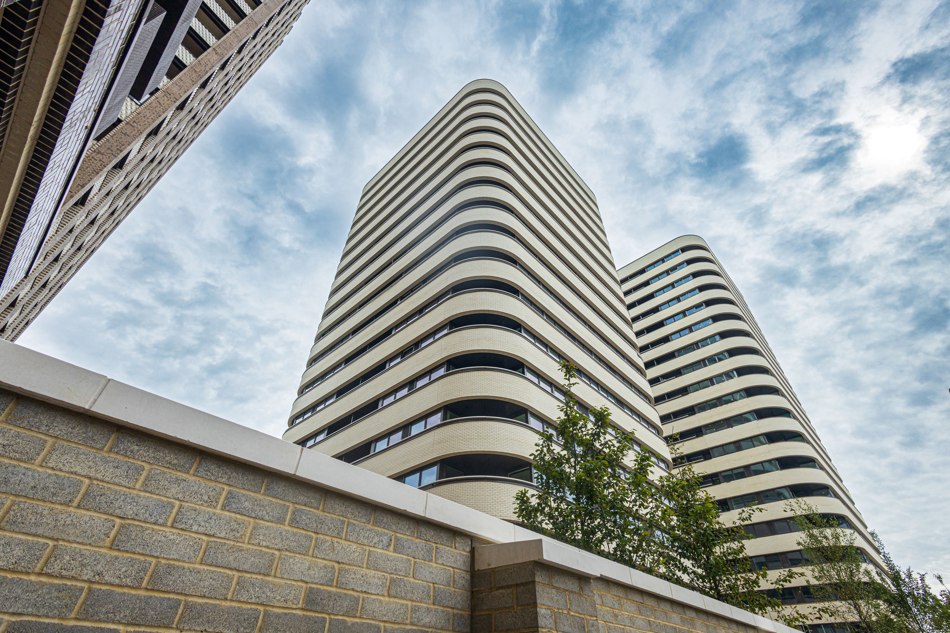
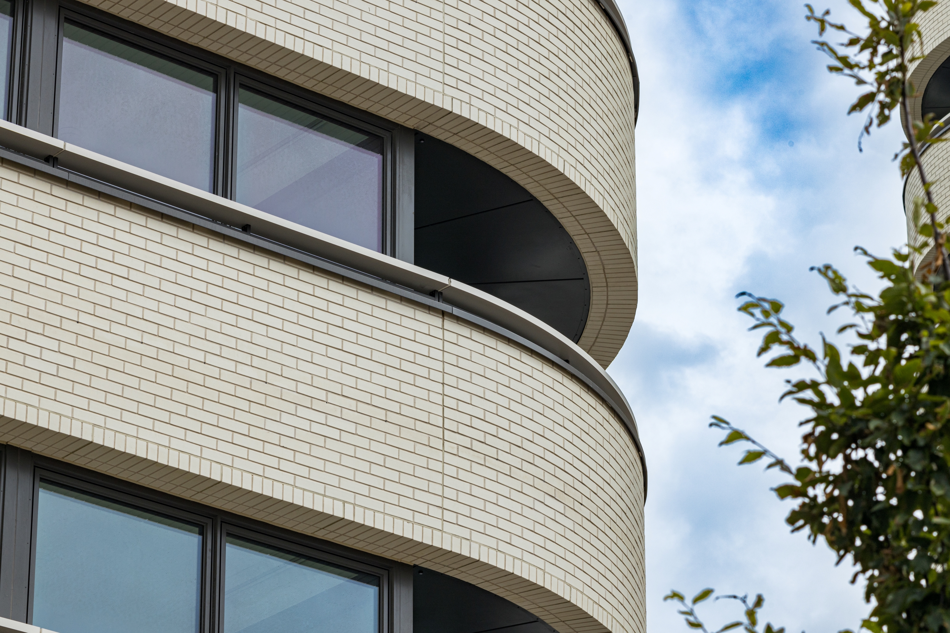
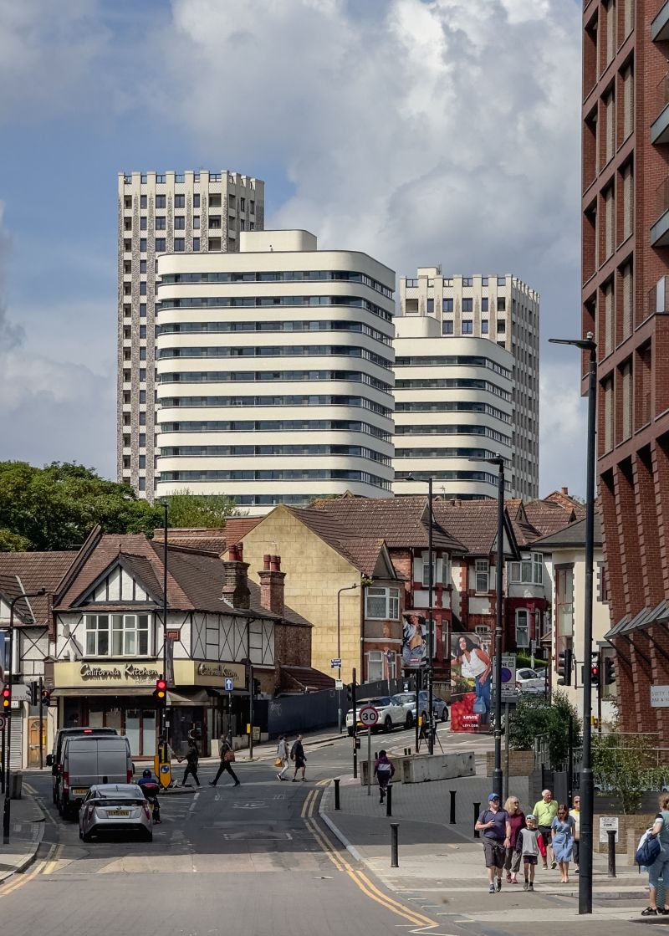
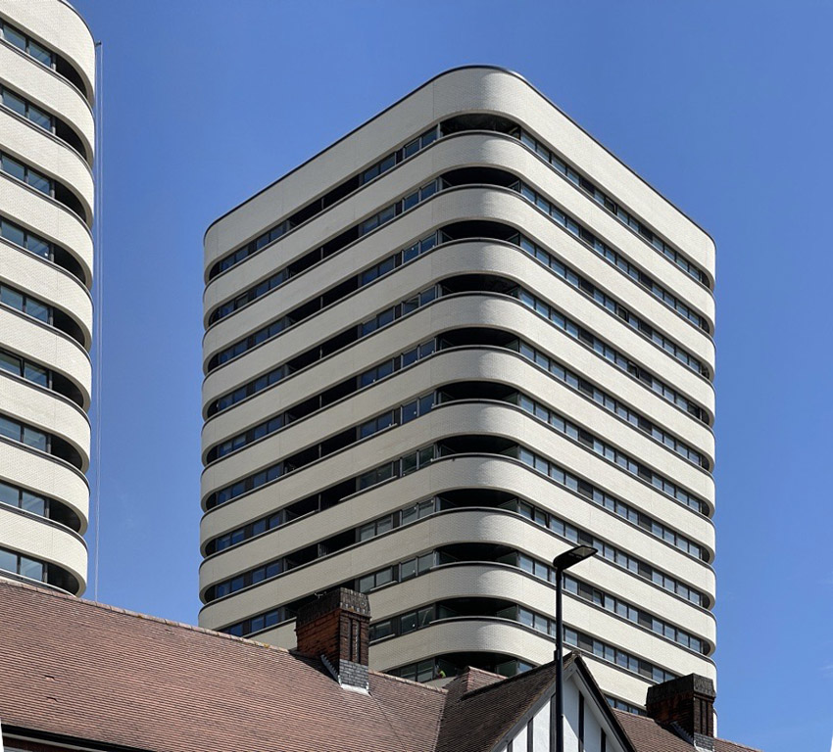
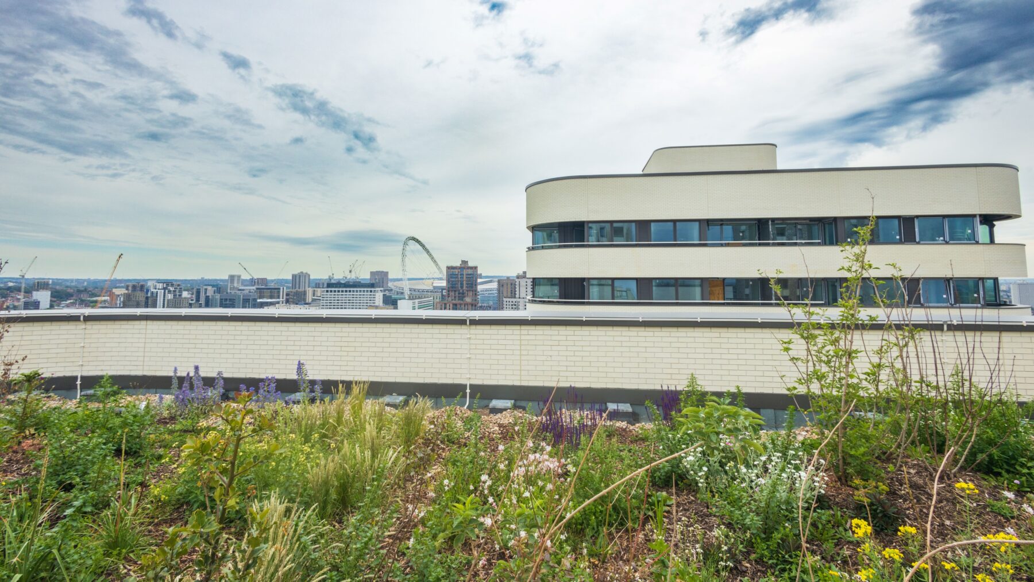
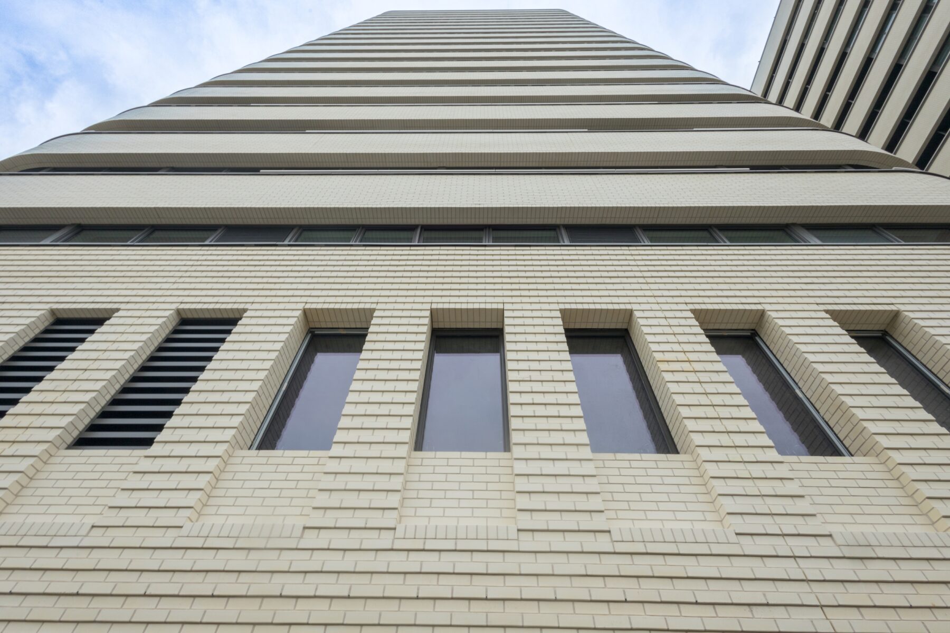
The mix submitted for planning totals 256 units for BtR, with an affordable dwellings provision of 50 units (34 dwellings let at a London Living Rent and16 dwellings let at a Discounted Market Rent), as per the Completed Section 106 Agreement between The London Borough of Brent and the applicant.
Composition
250+
50
Providing 33 new Council rental homes on a site neighbouring the East Coast Main Line railway.
The infill development seeks to make best use of the space between the existing building and the site boundary shared with the railway line, to provide new affordable housing owned and operated by Haringey. The scheme aims to be respectful of the privacy of the existing buildings, and the views and daylight enjoyed by neighbouring residents whilst including the character and appearance of the surrounding area.
Composition
2
100%




Mixed use development up to 10 storeys
A truly mixed use development including residential dwellings ranging from Co-living studios all the way through to 3 bed family dwellings, flexible work space, café dining, public ream, self-storage, tailored to meet the needs of the local community. An ‘eco-system’ where people can live and grow, work, and relax.
Composition
131
193
90,827
49,224
6,232
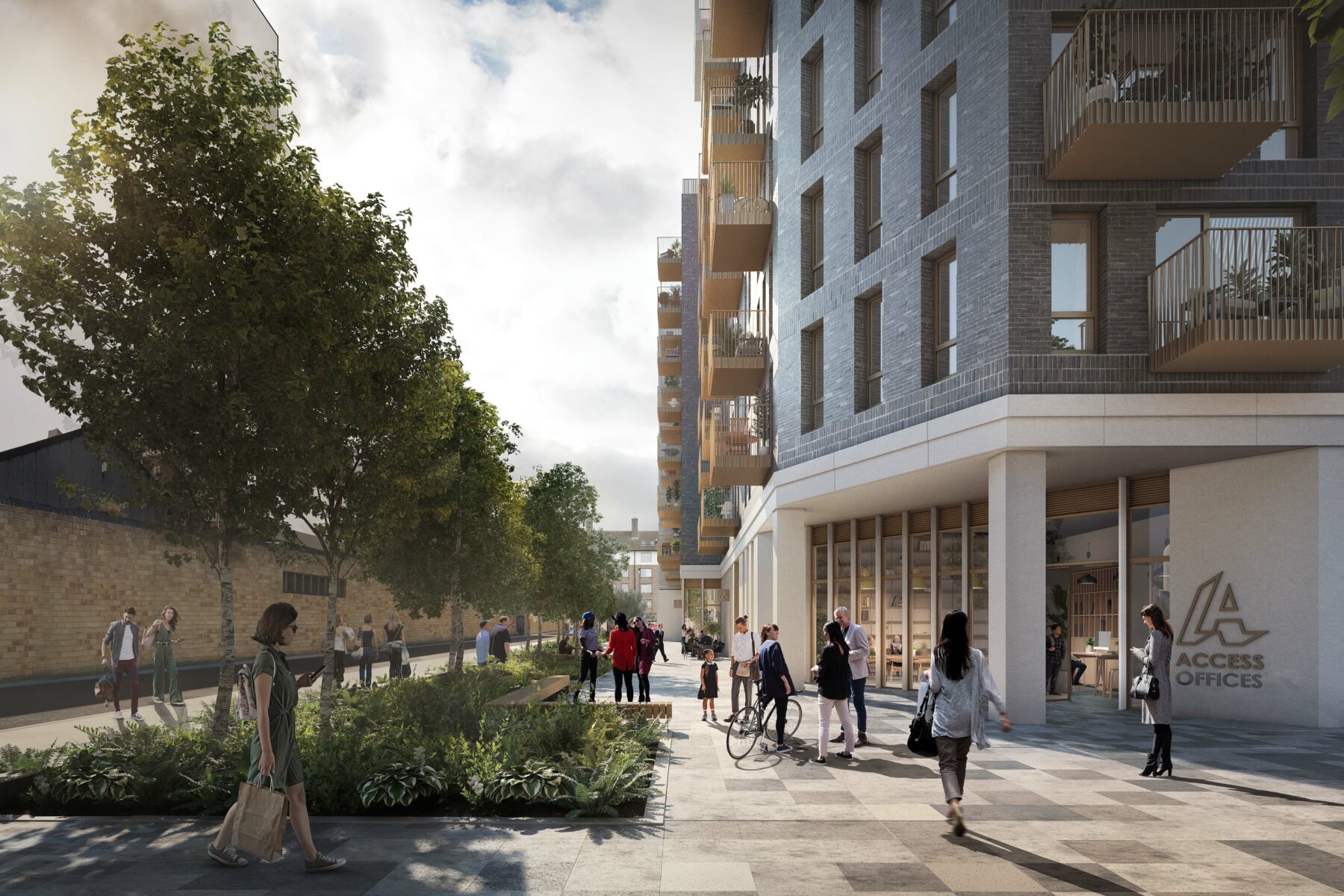
planning permission was secured in 2020 for a 13 and 10 storey residential building along Ilford High Road within walking distance of Seven Kings station which is on the Elizabeth Line. The application comprises of 134 residential units and ground floor commercial space. The application required close liaison with the Council in regard to height/massing, residential quality and impacts on a neighbouring development site.
The proposal includes 64 affordable rented dwellings, 86% of which are 2 and 3 bedroom family homes, as well as 80 shared ownership dwellings. All dwellings will benefit from substantial, high-quality communal amenity space situated on the roof of the building, as well as their own dedicated private amenity space. Also featured are new flexible commercial units on the ground floor, providing activity to the street, a sense of vibrancy and creating local job opportunities.
There is an exciting opportunity for positive change along the Crossrail Corridor Growth Area. Recorder House will form a small but important part of the transformation of the High Road, kick-starting the delivery of the Council’s vision, and most importantly deliver much needed new high-quality affordable homes.
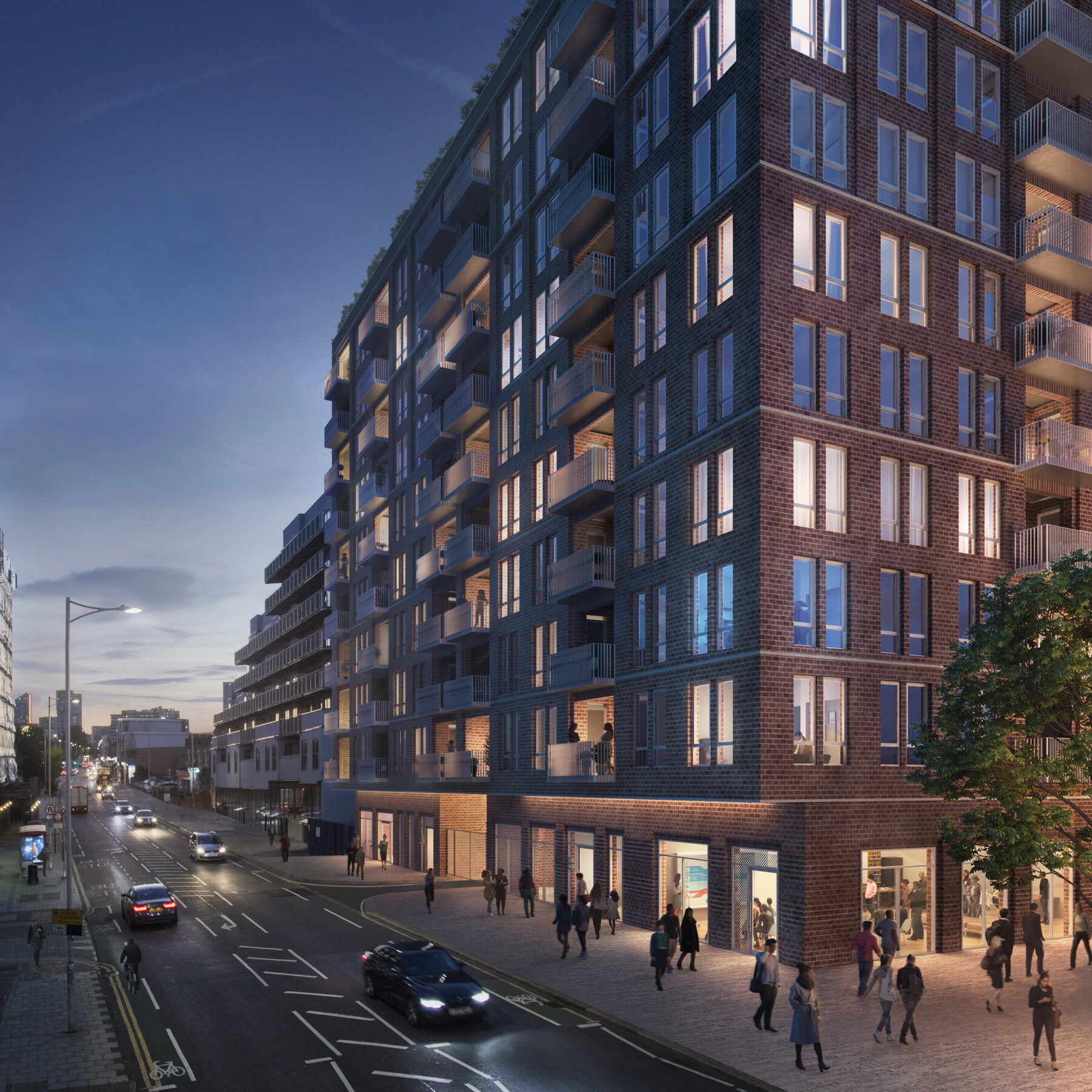
Composition
134
270
• Roof teraces as communal amenity space provision.
• Large back courtyard with 20 parking spaces at ground level.
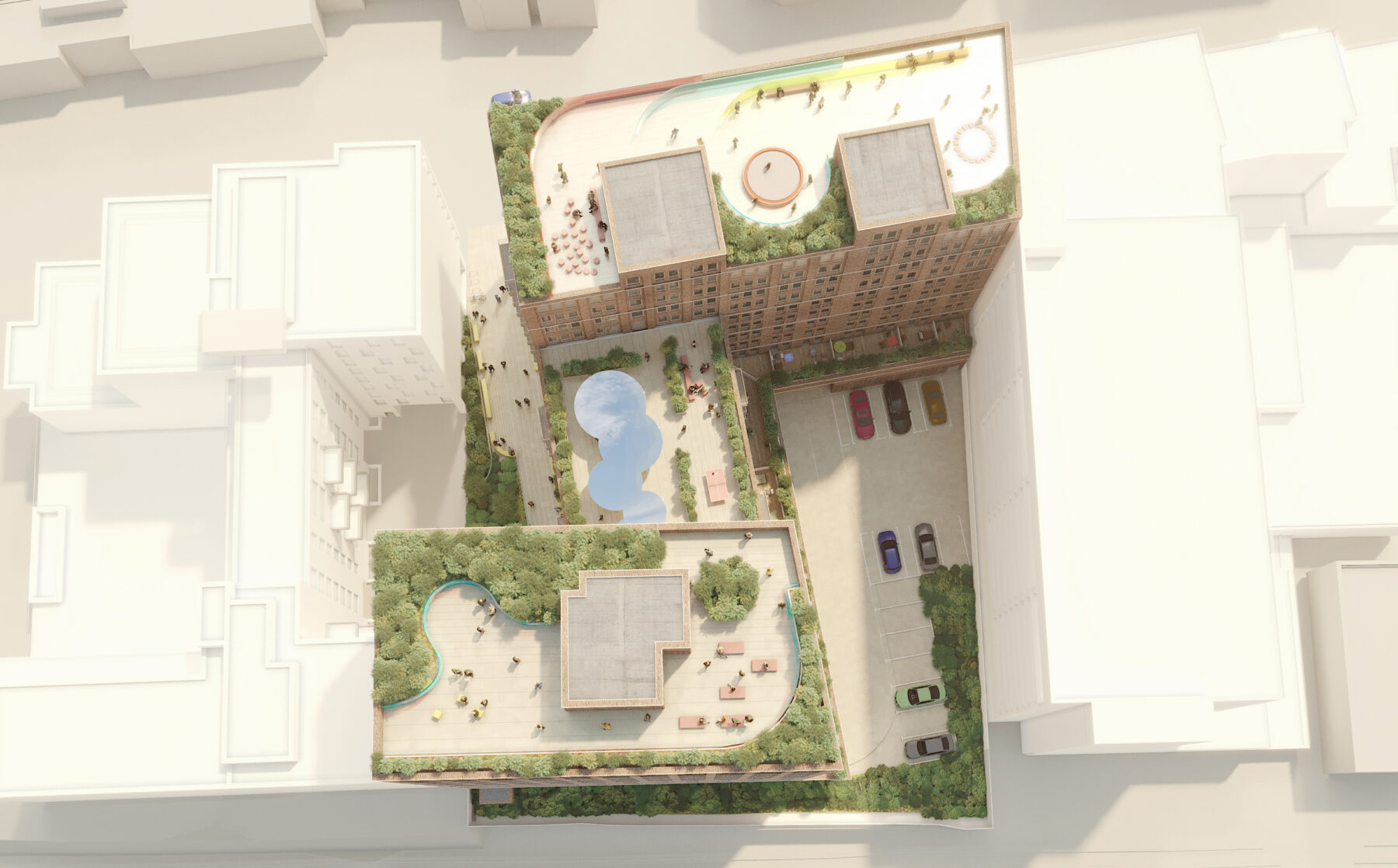
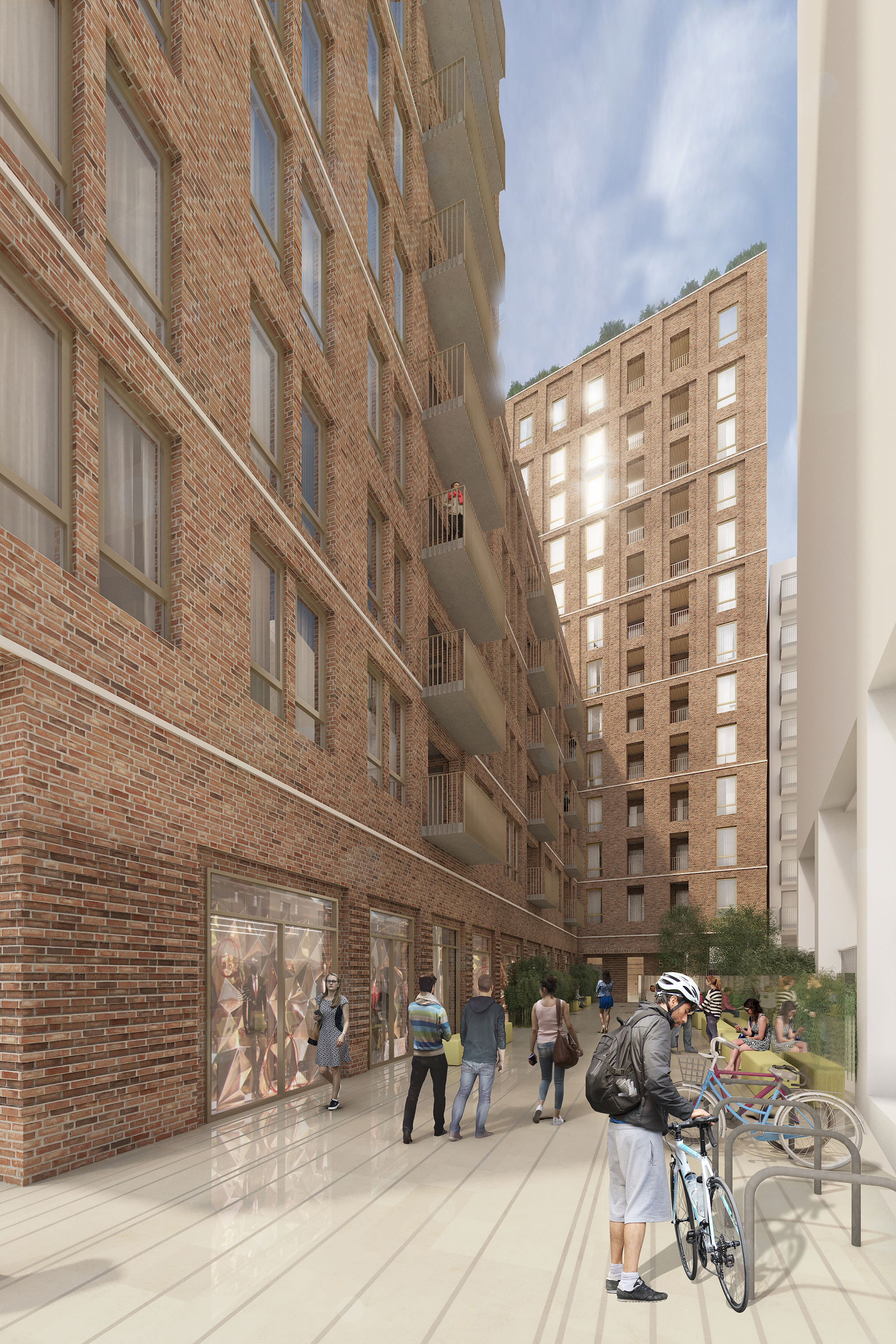
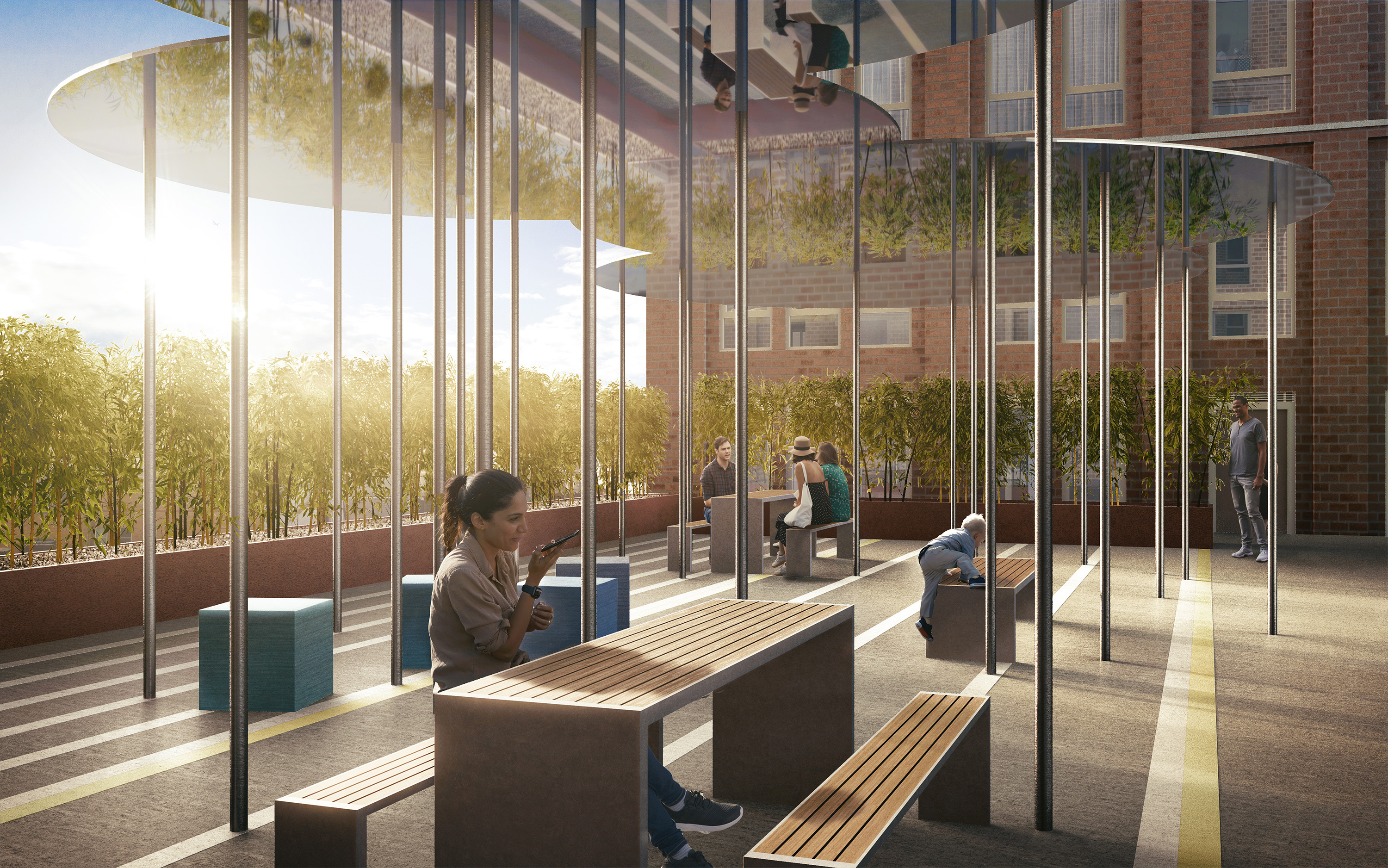
Amendments to a Farrells masterplan/building design adjacent to Hayes & Harlington Station, London.
Four blocks rising to a maximum of 10 storeys.
Collado Collins were approached to improve scheme viability through rationalisation and design refinement and enable potential inclusion, through design, of BTR accommodation without triggering the need for a new planning application.
All images accredited to Farrell Architects.
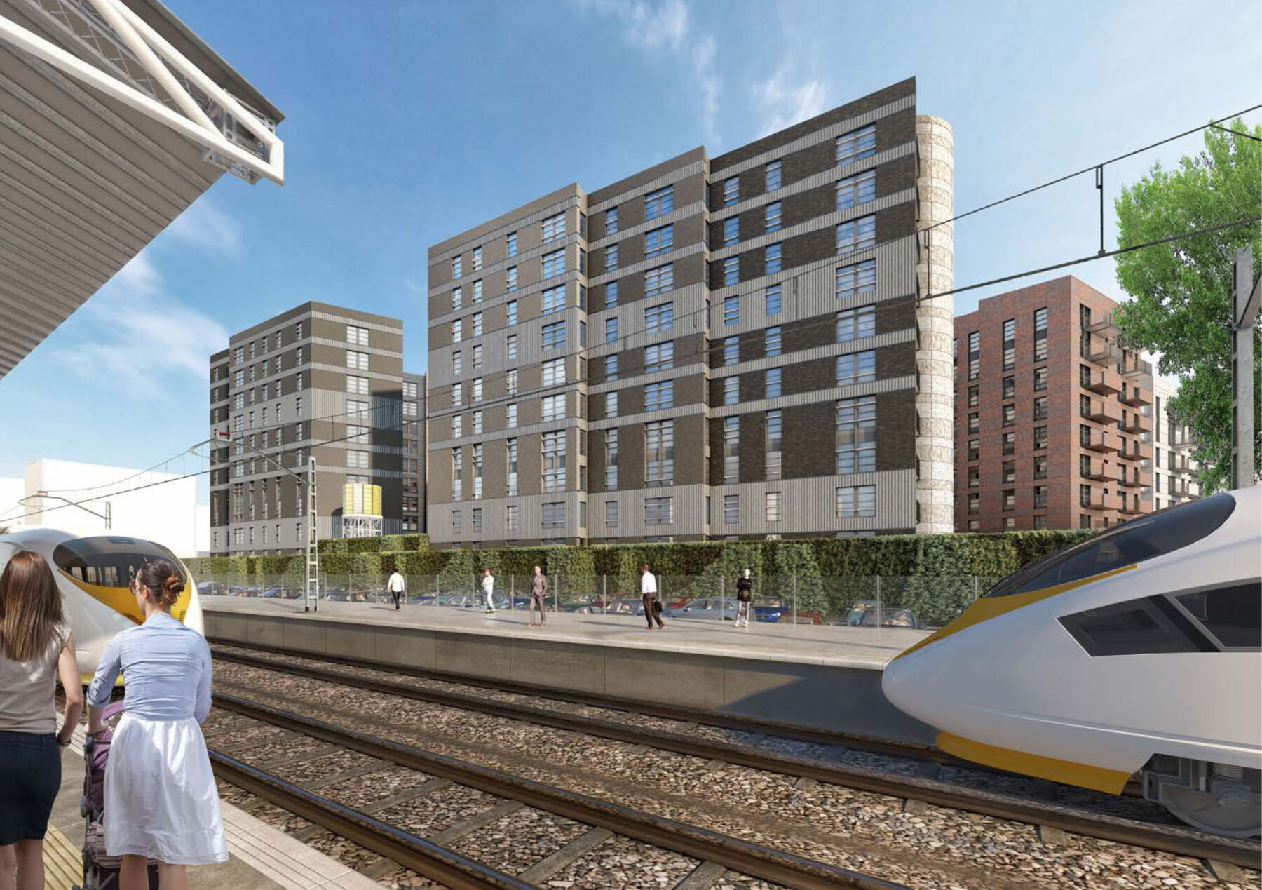
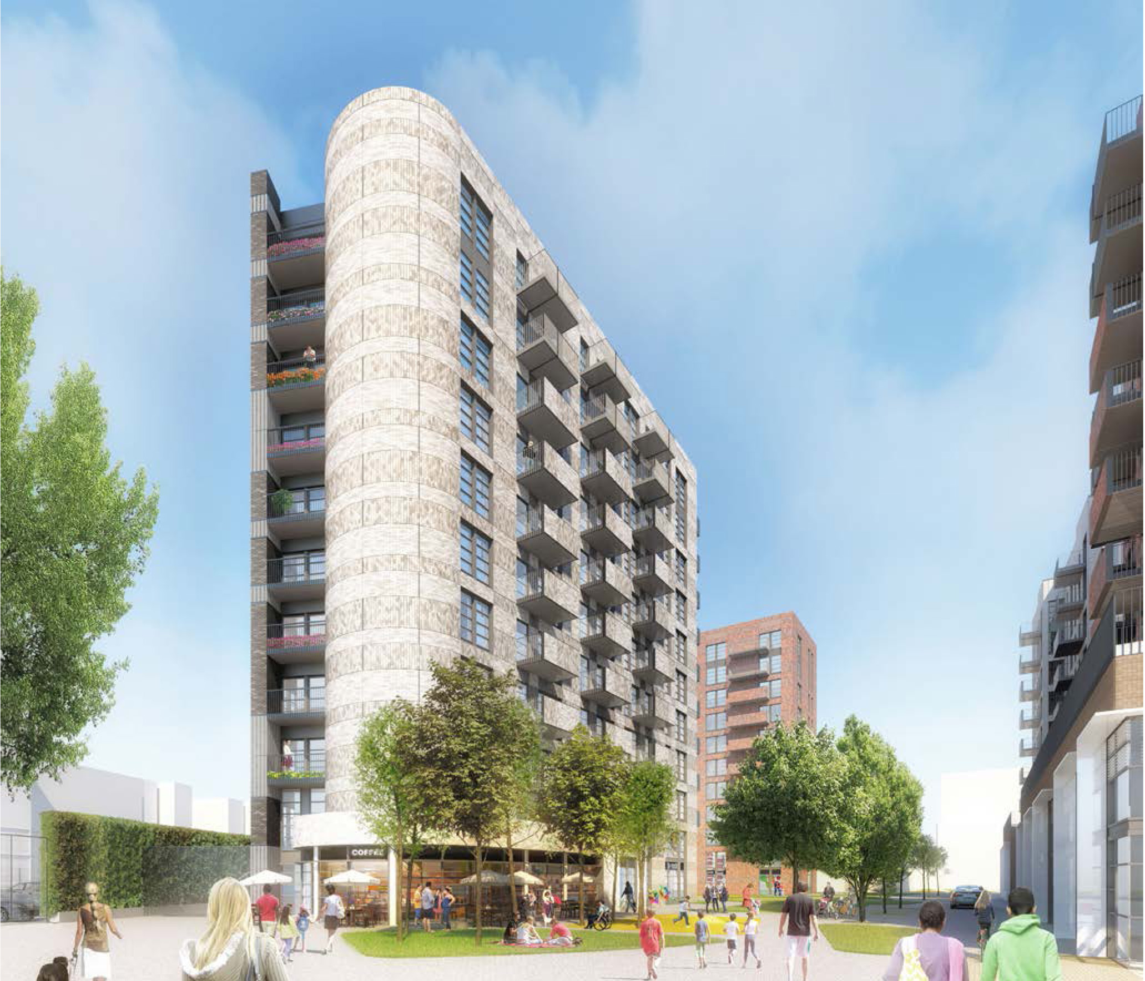

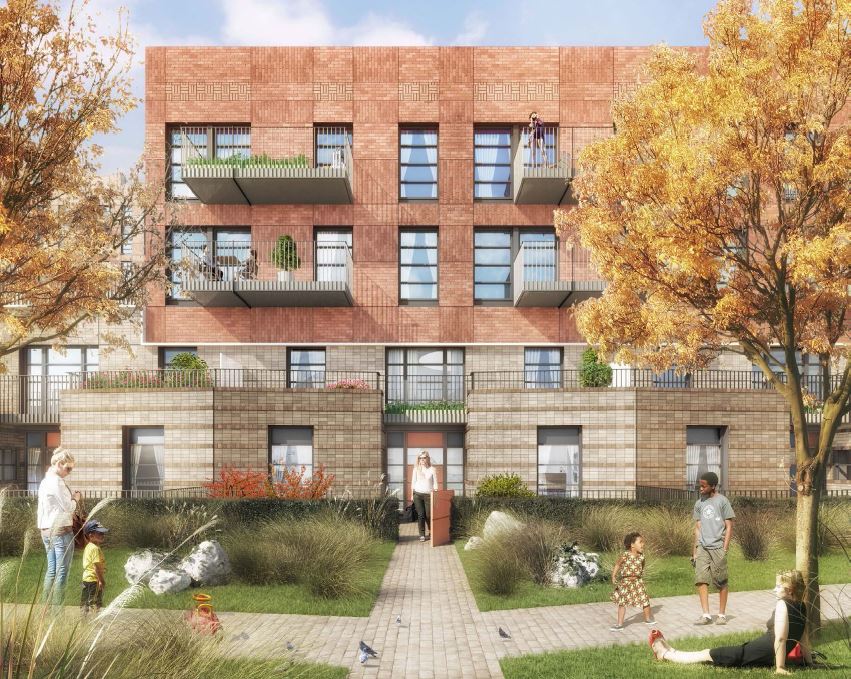
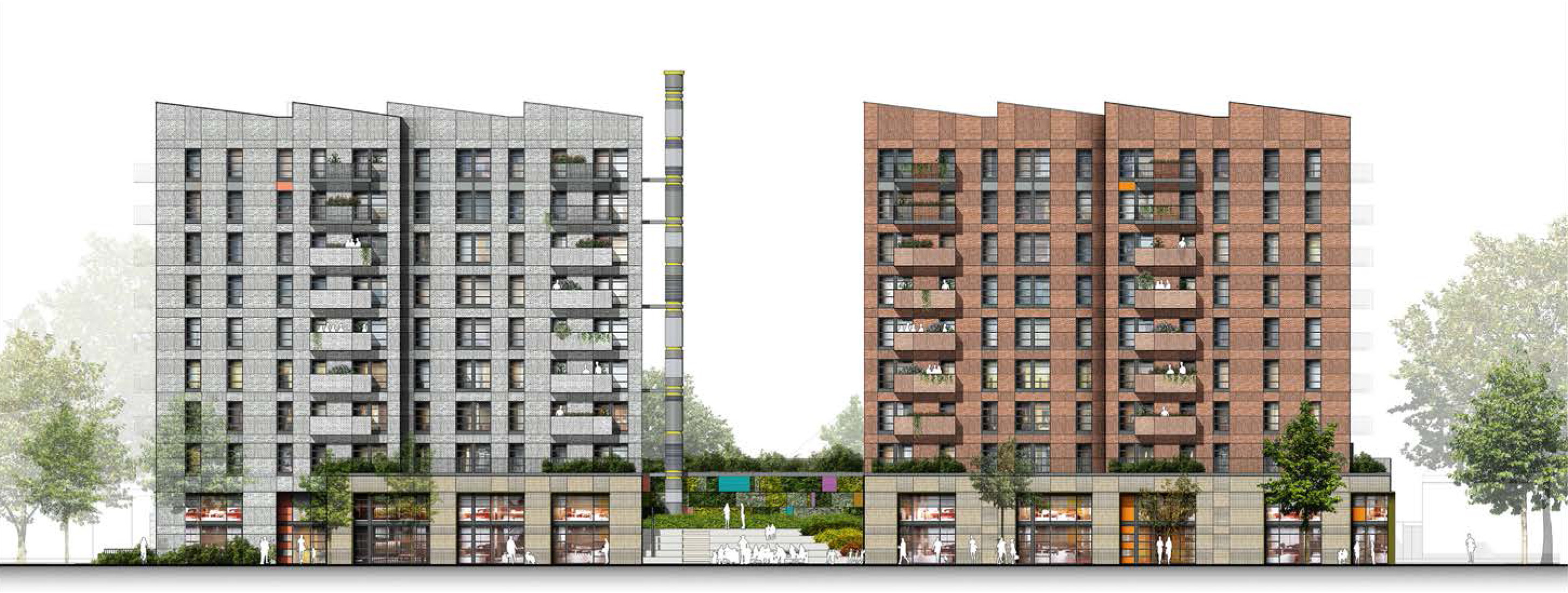
Composition
457
1,020
ColladoCollins has been working closely with the London Borough of Redbridge and the GLA on proposals for a landmark scheme in Ilford which will breathe new life into a site that sits immediately adjacent to the new Crossrail station.
The scheme aims to make a significant contribution to the regeneration of the town centre, strengthening connections from the station to the High Street, and opening up Station Road and the adjoining arcade to create a safer and more exciting central area experience.
Apartments will range from studios to 2-beds, 10% of which will be wheelchair adaptable, with all featuring their own private winter garden. A roof terrace features on both the 32nd and 37th floor, affording spectacular views of the City and across Essex to the north and east.
A four-storey podium extension occupying the south-west corner of the site provides new office space and is topped off with a further landscaped roof garden for residents.
The plans also intend to refurbish the existing retail arcade, providing new retail and public realm that will create a vibrant, new thoroughfare, as well as a new connection to Ilford’s High Street.
The proposal supports the Council’s ambitions to improve the borough, setting a benchmark for future development in the area.
Composition
370
28,600
2,400
6,000









A masterplan for a new neighbourhood opposite Hillingdon Underground Station
A residential-led, mixed-use scheme incorporating flexible retail and commercial usage. Efficient use of the site was made by maximising the provision of housing whilst also respecting the surrounding context and creating a high standard of accommodation for prospective residents. There are flexible retail and commercial units on site. The proposal responds to its wider context to creates a new high quality residential development for North Hillingdon



Composition
514
496,117
ColladoCollins Architects have been working with Intu exploring the potential redevelopment of part of the existing Lakeside Retail Park to provide a new residential quarter. Various parts of the site were assessed and tested in order to find the location which works to provide the highest quality residential space whilst working to the existing site infrastructure and uses.
The preferred option looks to remove some of the existing retail and parking spaces towards the south of the site in order to create a new residential hub. This new space benefits from links to the station and views out over the lake. A new green public realm is proposed at the heart of this which will be activated with retail, restaurant spaces and communal amenities.
Composition
1,200
46,700
