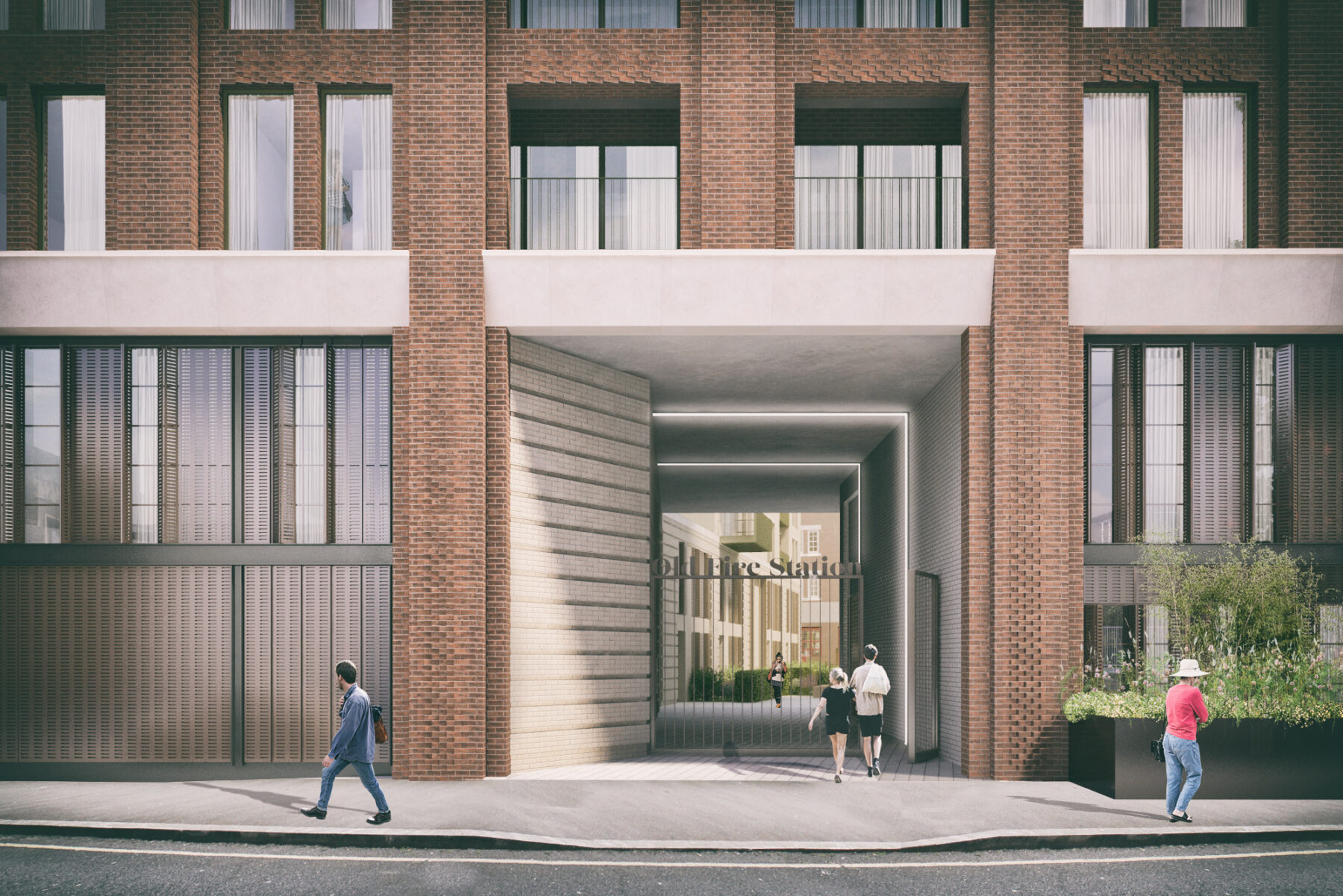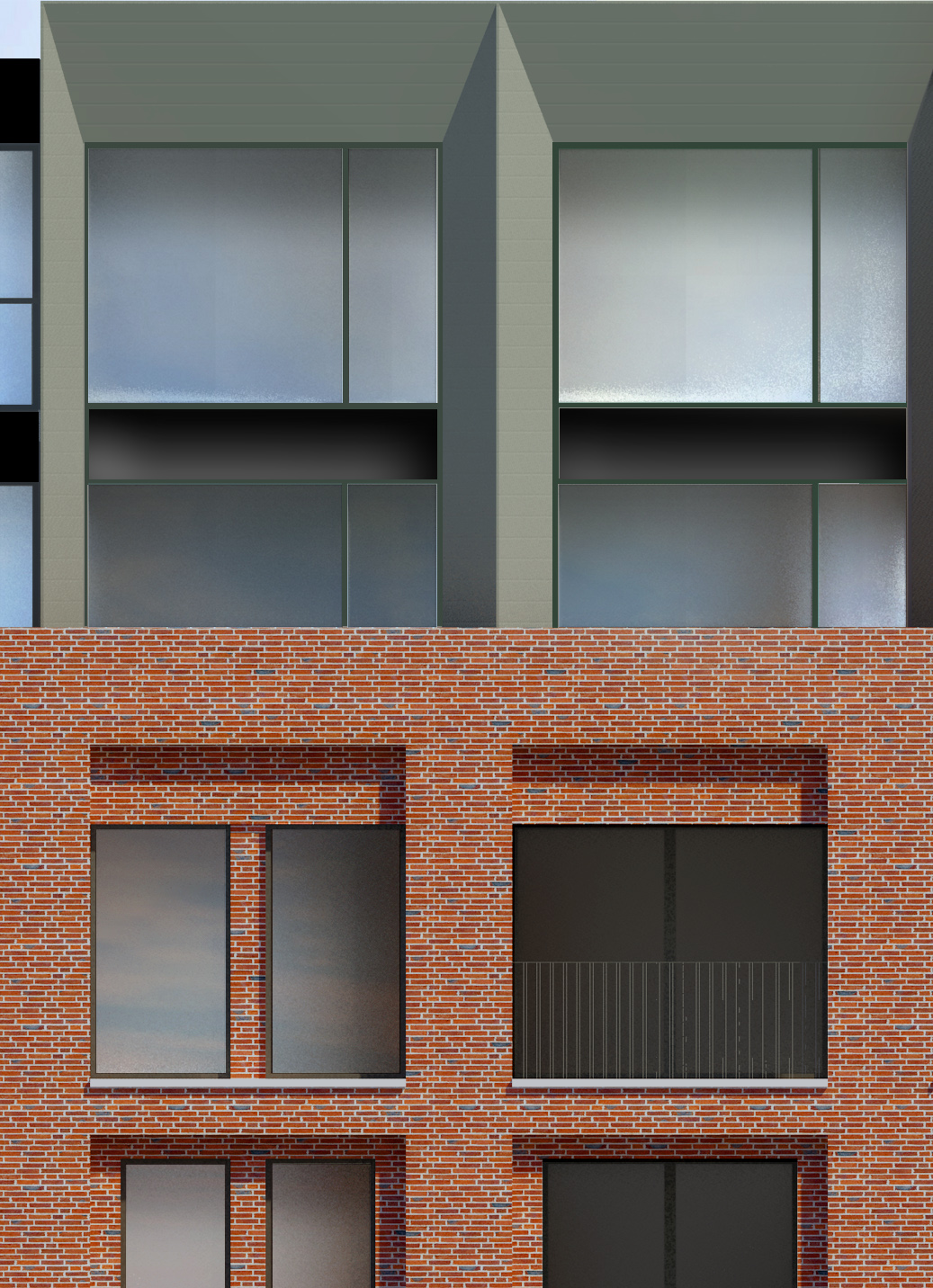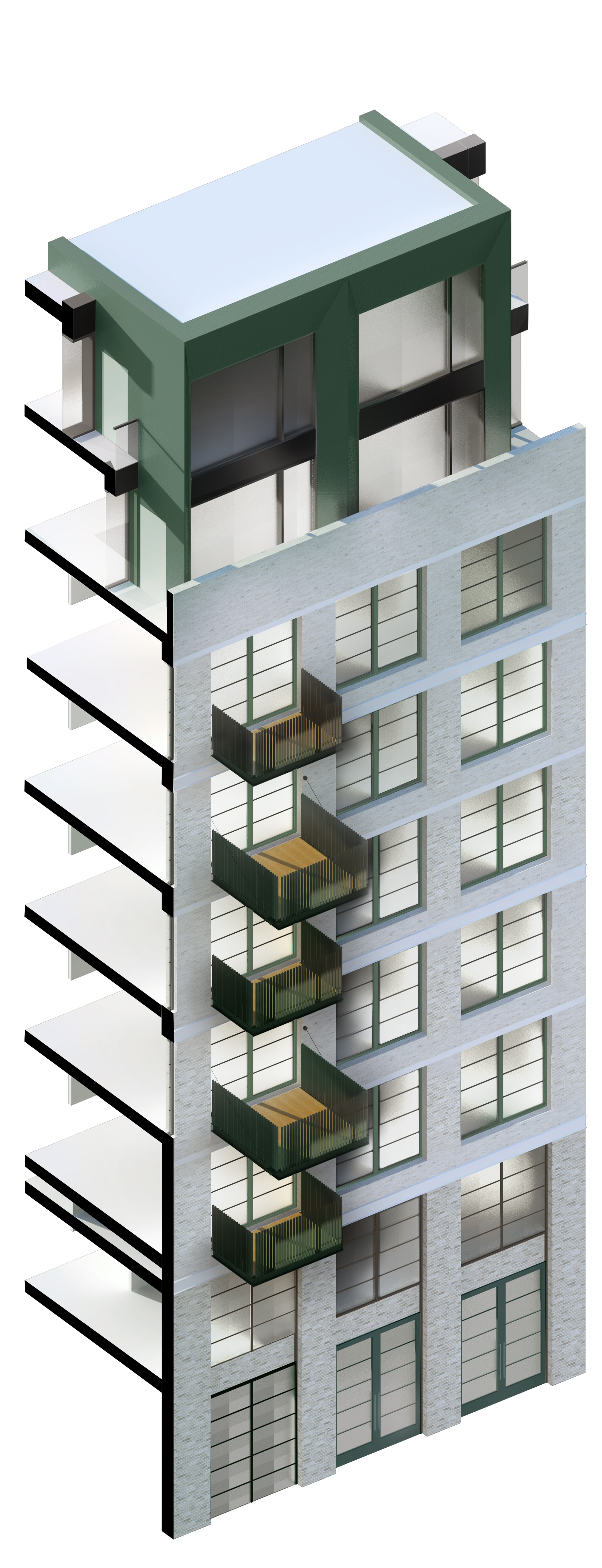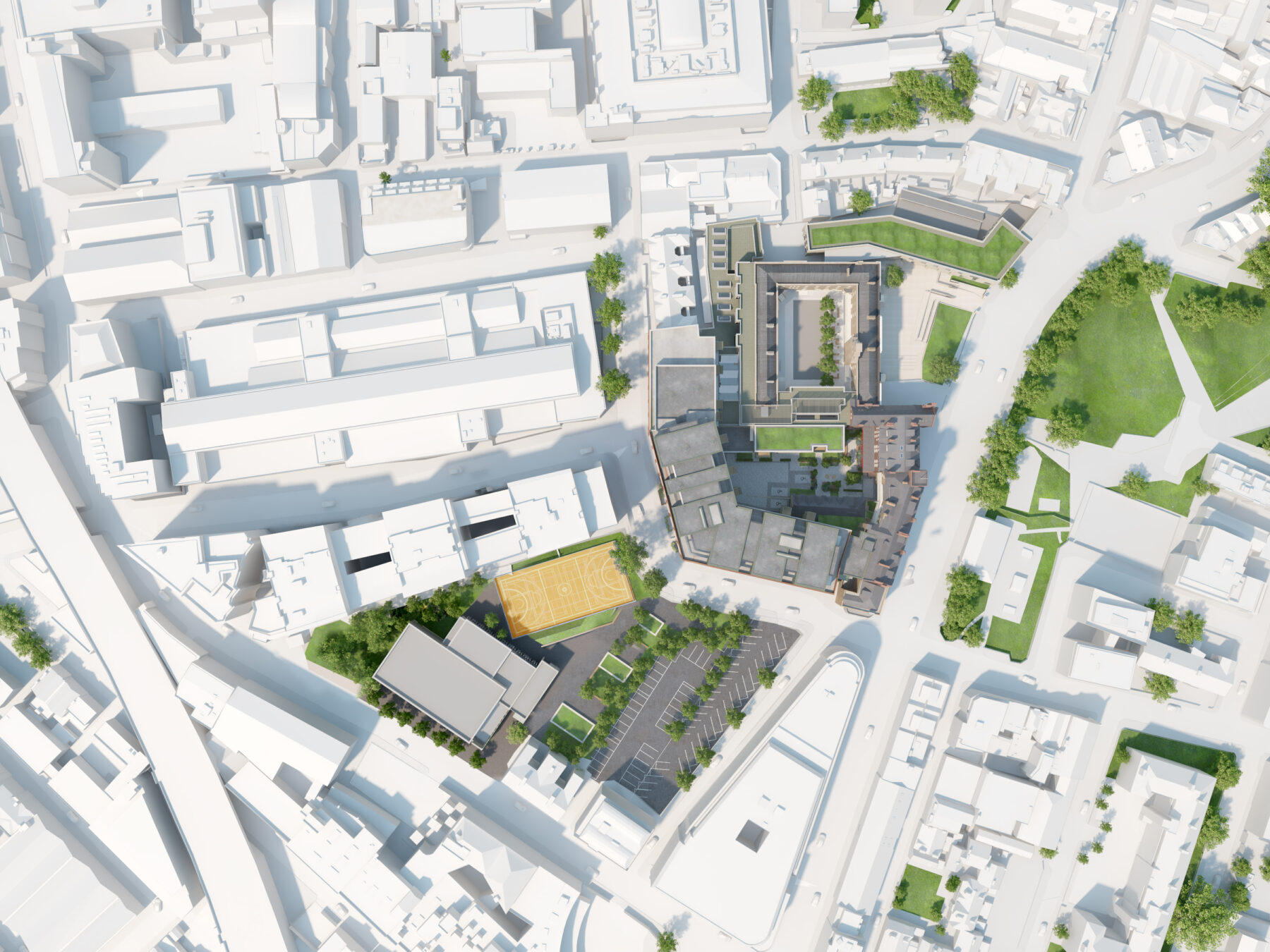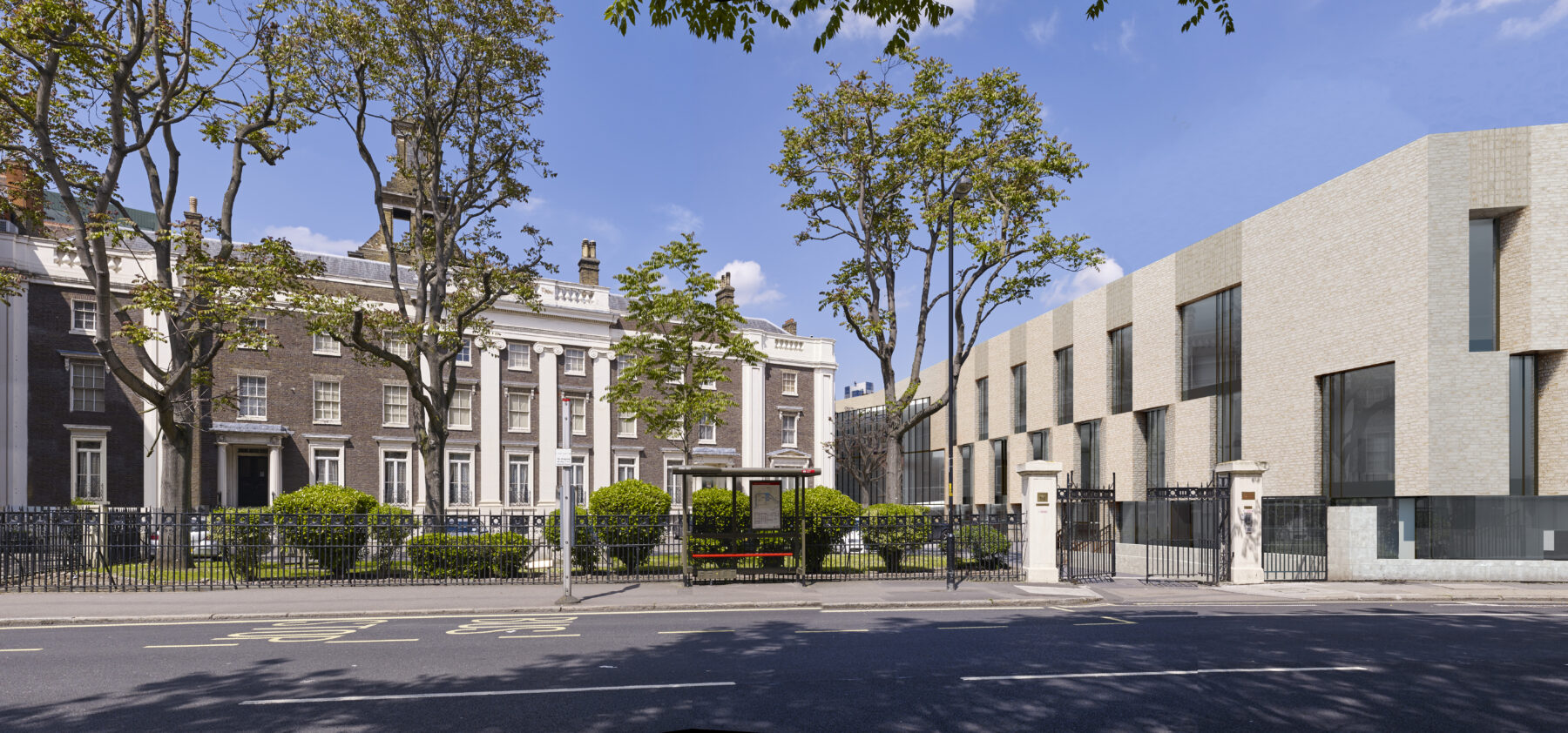ColladoCollins were invited by the Khoja community to design a new community centre comprising three main functions: community, education and sports.
The proposal is for a low-rise building set within the Green belt, which is flexible to allow for uses to function side by side but spaces to be connected when needed. The building is set within a substantial site including outdoor sports facilities and also more natural, parkland landscape.



Hammersmith Academy extension and co-living homes on Goldhawk Road, West London
The underused site at 190-194 Goldhawk Road is centrally located (Public Transport Accessibility
Level 5) 500 metres from Shepherd’s Bush Green and 200 metres from Ravenscourt Park. However,
it is long and thing with a narrow frontage to Goldhawk Road and a close relationship with residential uses to the east and west making it more challenging to develop.
The northern part of the site is adjacent to the Hammersmith Academy and initial discussions
with the school have highlighted an opportunity to potentially expand their campus on this part of
the site. This would serve to meet the Academy’s functional requirements without placing too much
development pressure on their existing site. In response to the constraints and opportunities
of the southern portion of the site on to Goldhawk Road the principle of a Co-Living residential
scheme has been developed.






Composition
76
ColladoCollins have secured planning for the redevelopment of the former Southwark Fire Station and Grotto sites in Southwark. The development has created 199 residential homes, a 900-place secondary school plus a 250-place sixth form, as well as a sports hall and outdoor community green space, in an area where there is an increasing demand for housing, educational and community facilities. Completed late 2023.
The plans involve the refurbishment of the Grade II listed former fire station built in 1777 alongside the development of a ten-storey residential building. This element of the scheme will provide a variety of one, two and three-bedroom homes and 300 sq m of flexible commercial or community-use space, which will front Southwark Bridge Road.
The new secondary school and sixth form, designed by Peter Taylor Associates, adresses a key demand from the local community for new education facilities.
On the adjacent Grotto site, a green space and 1,300 sq m sports centre with a multi-use games area and outdoor artificial pitch for use by both the school and local community also form part of the proposal.
Across the whole project, a unified material palette has been proposed to create a cohesive scheme that fits with the historical significance of the area. The landscape strategy will encourage biodiversity and will link the sites, creating outdoor learning areas for the school, as well as new public realm for the residents and local community to enjoy.
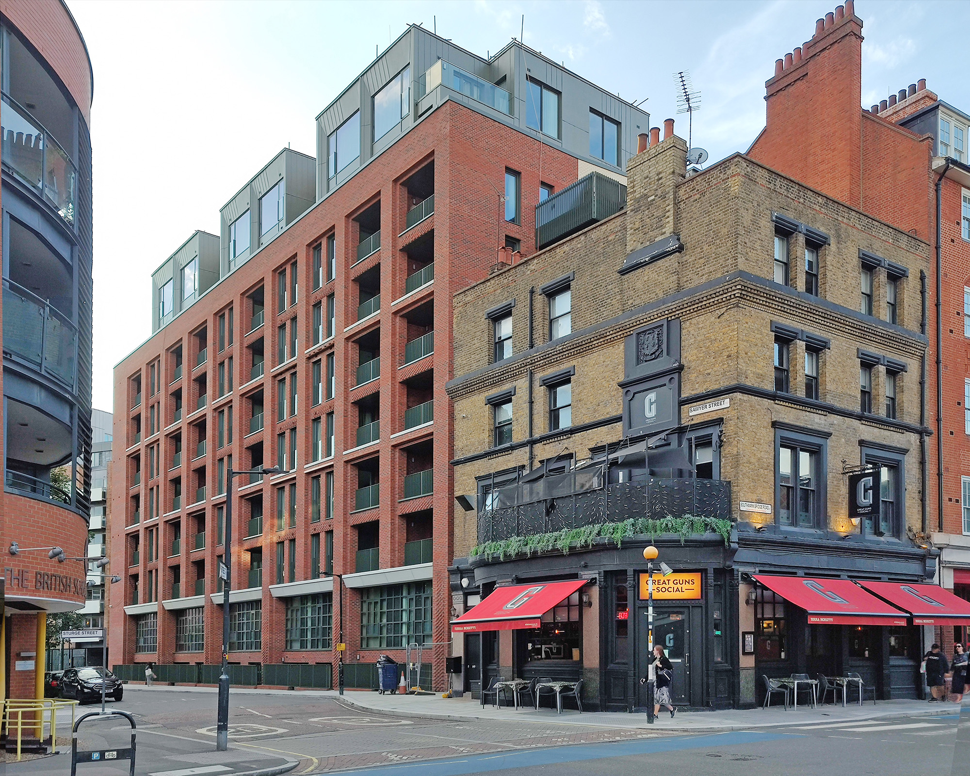
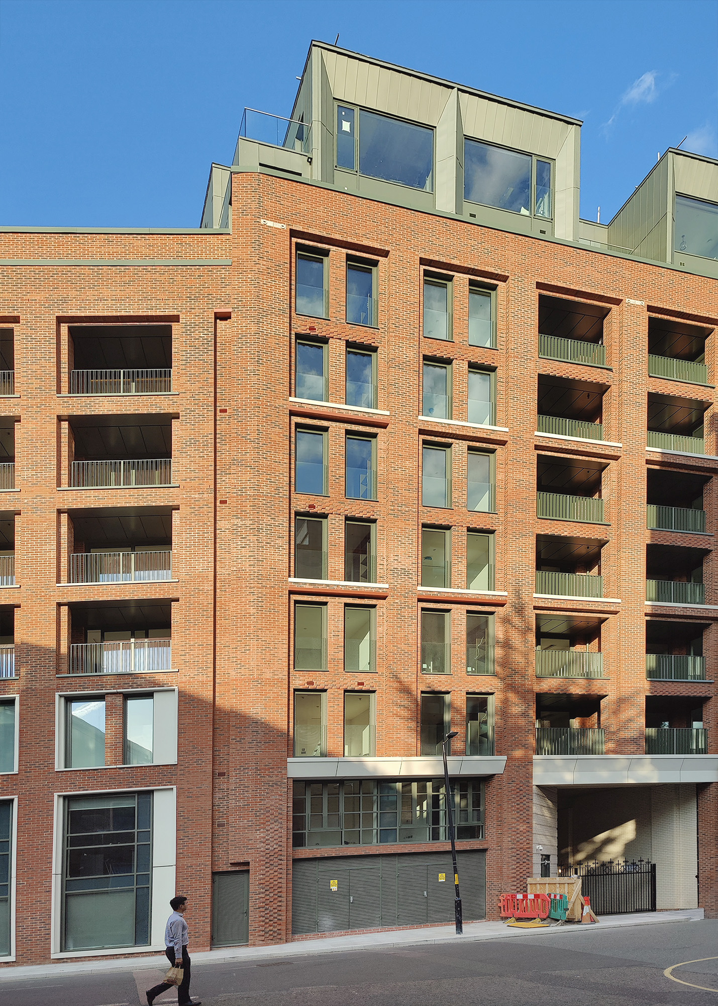
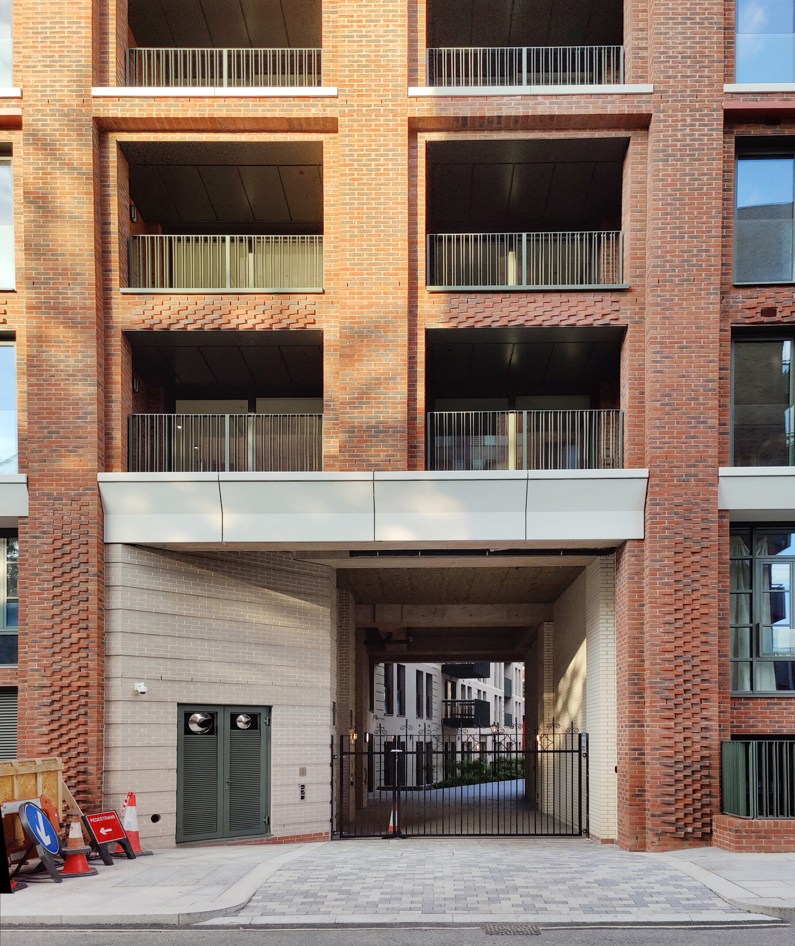
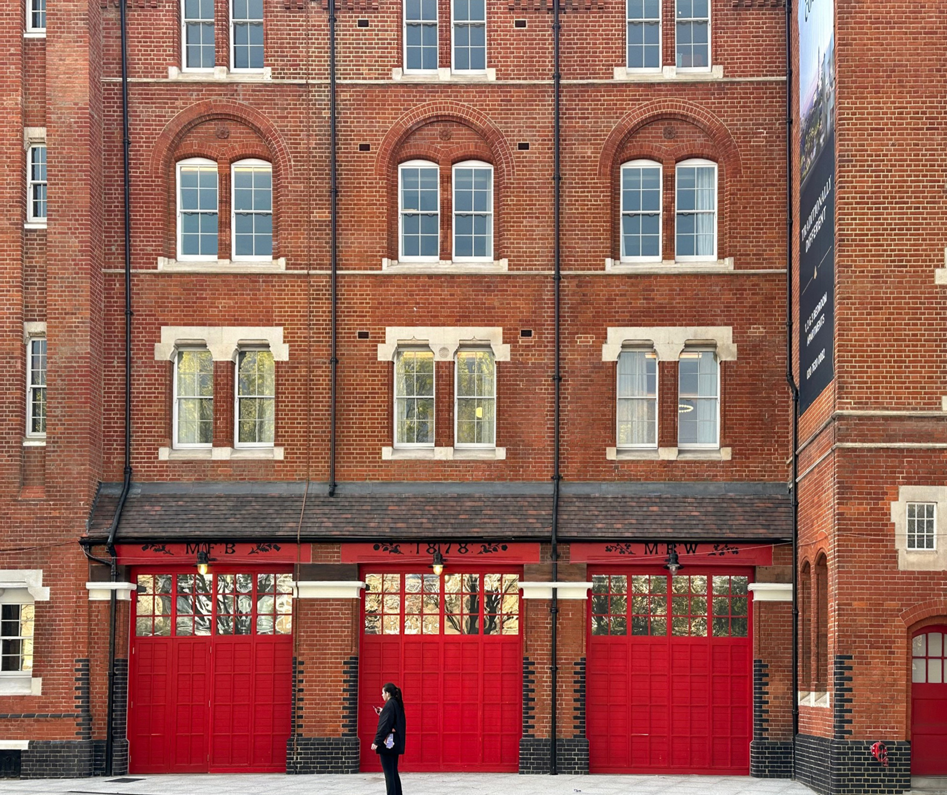
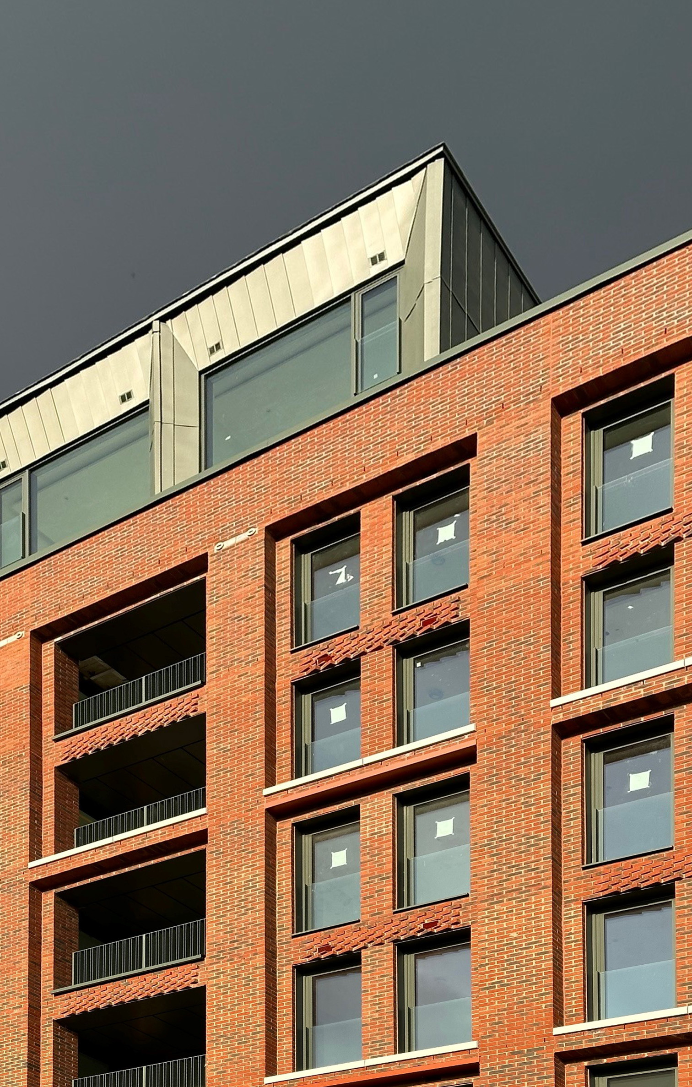
Composition
199
2,500
1,500
10,700
15,600
We chose ColladoCollins for their presentation, for their passion, for the way they approached the challenge – they stood out head and shoulders above the rest. They’ve done an incredible job. On a scale of 1-10, I can’t fault them – 10
