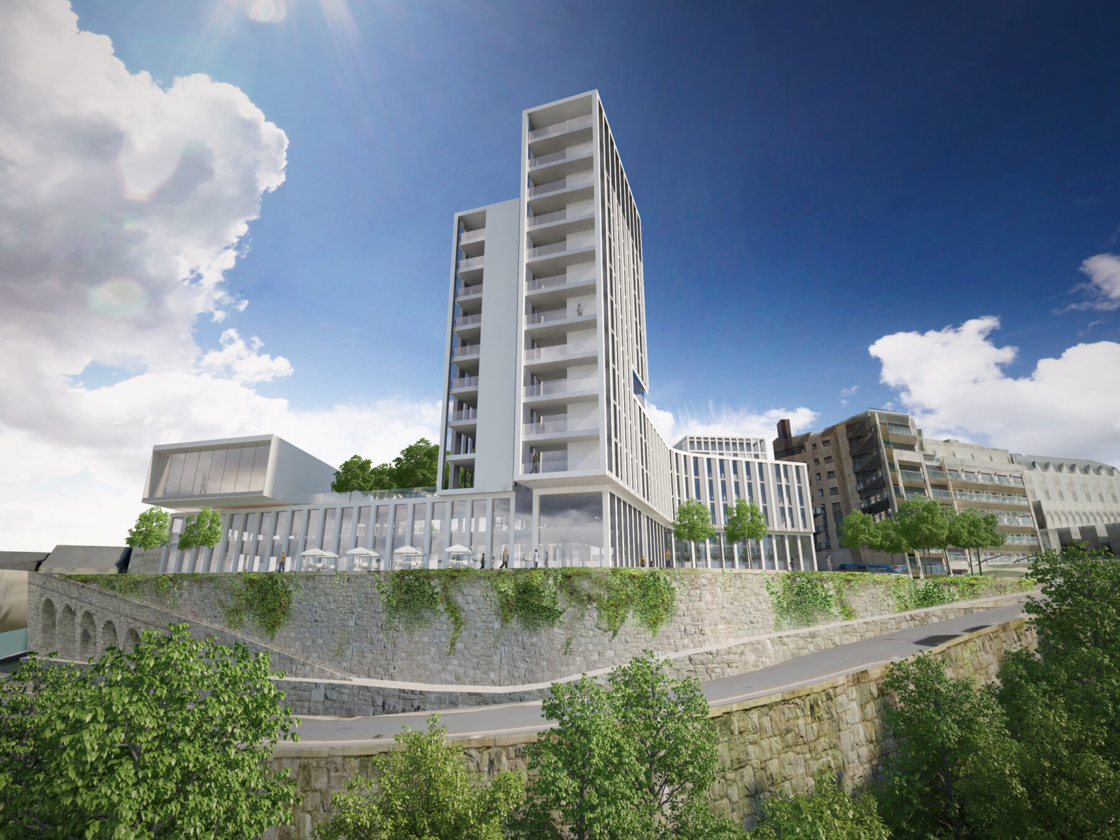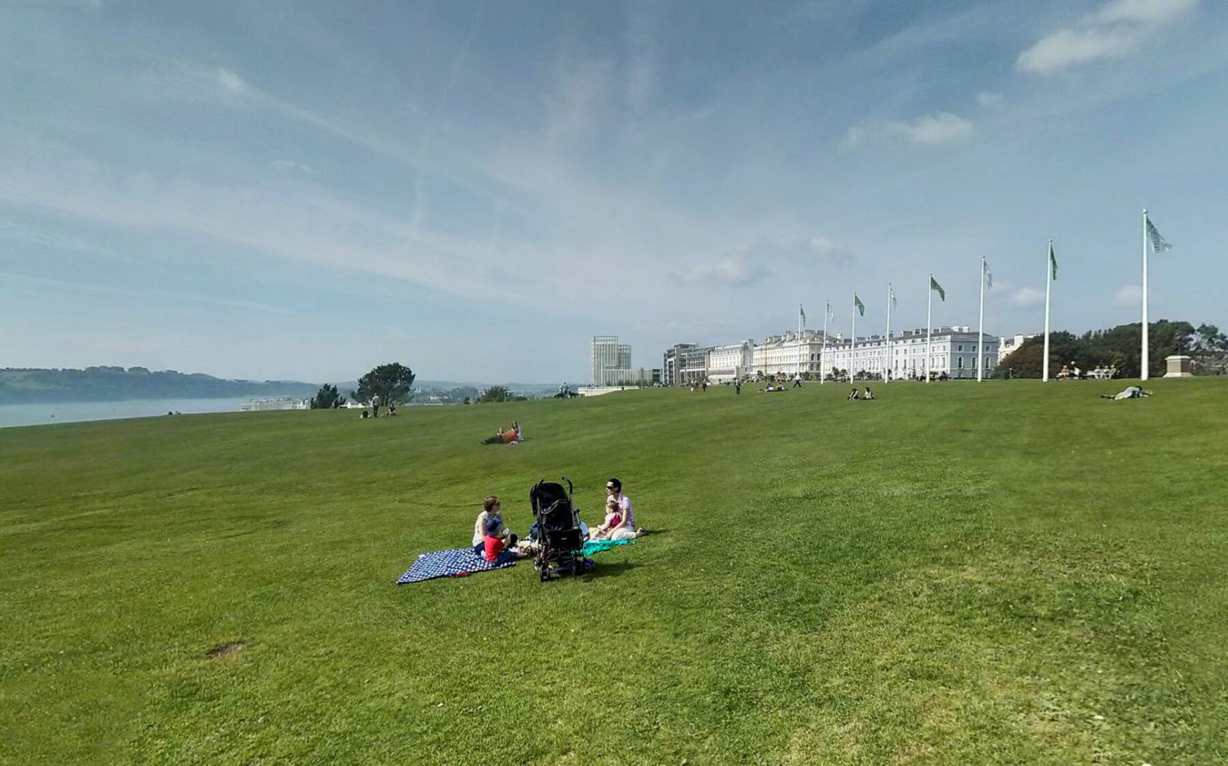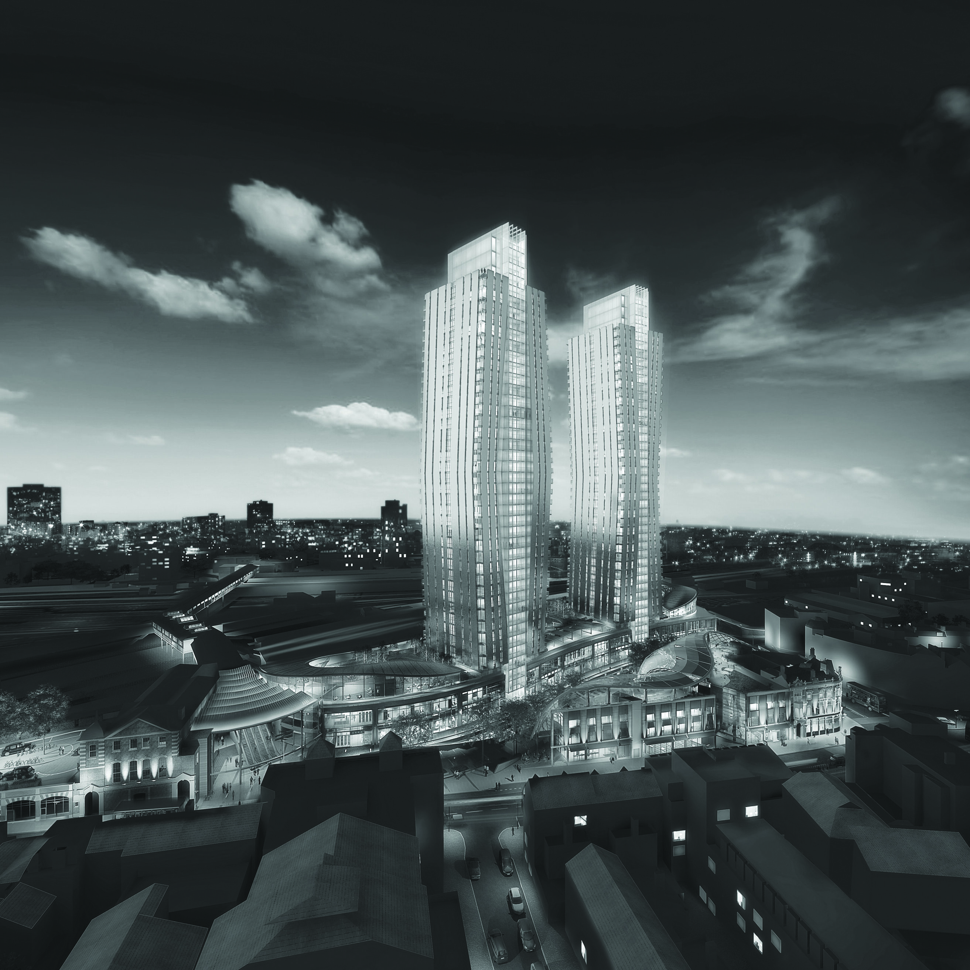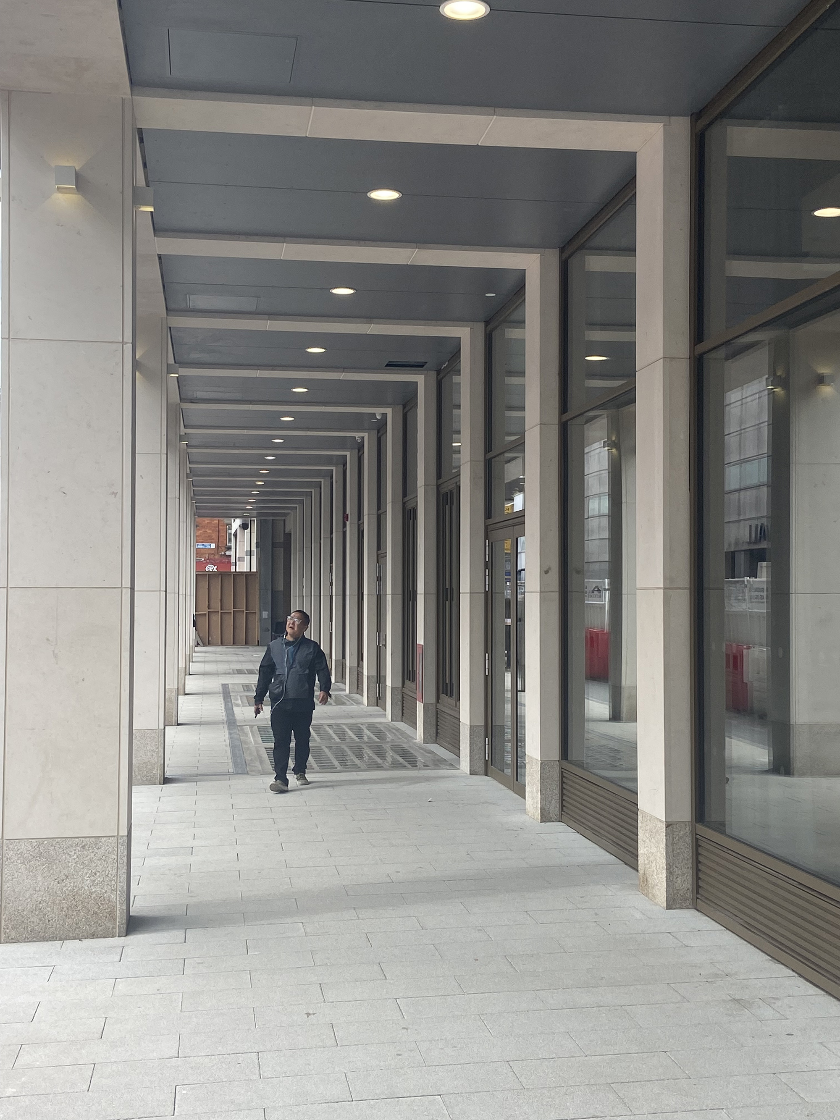
A new 310 bedroom hotel in Dublin’s city centre.
Operated by German hotel group MotelOne, the scheme is located a stone’s throw from Dublin’s main thoroughfare, O’Connell Street, and nearby landmarks including the Ha’Penny Bridge, the GPO and the Dublin Spire. The hotel features a bar and lounge area at ground level, with rooms located on the upper floors and arranged around a central courtyard providing natural light.
At ground level the building steps back to feature a colonnade along its western side, improving the pedestrian route and public realm. The main entrance to the hotel on Abbey Street Middle leads into a full height atrium, maximising views of the bridge. At first floor level, the building extends beyond the footprint of the ground floor until you reach the fifth floor, at which point the top two storeys are set back, ensuring the massing is sympathetic to its surroundings and responds to the wider townscape views.
The design presents a modern twist on a traditional vocabulary, giving a nod to the hierarchy of the Georgian architecture in the area through its symmetry and use of a refined material palette including brick, stone and bronze

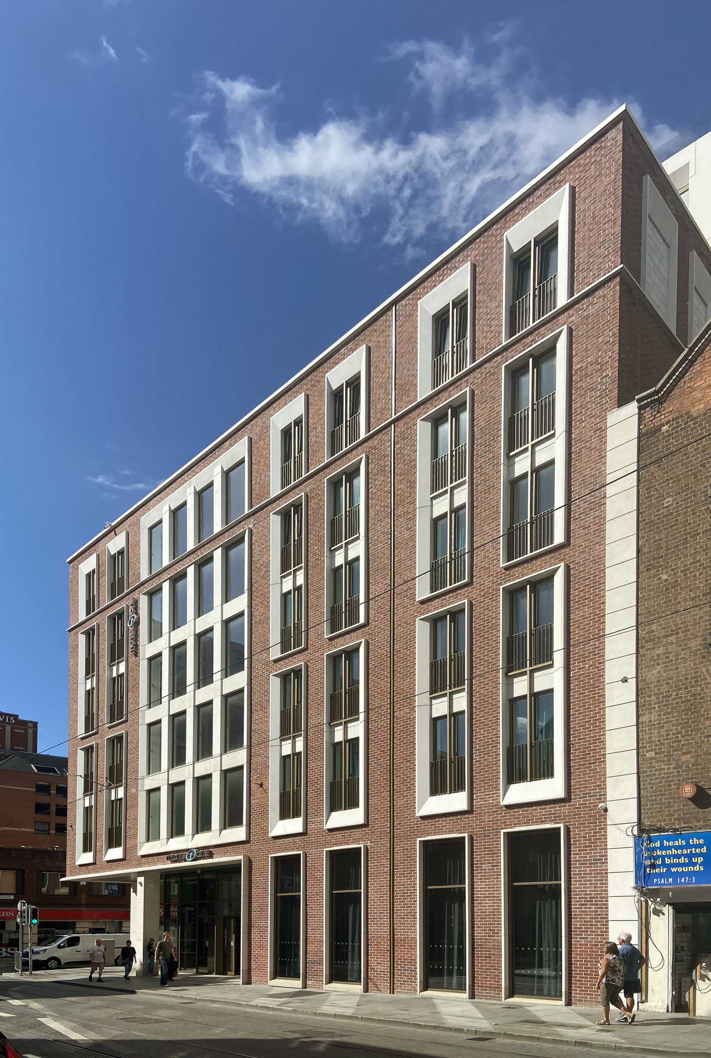
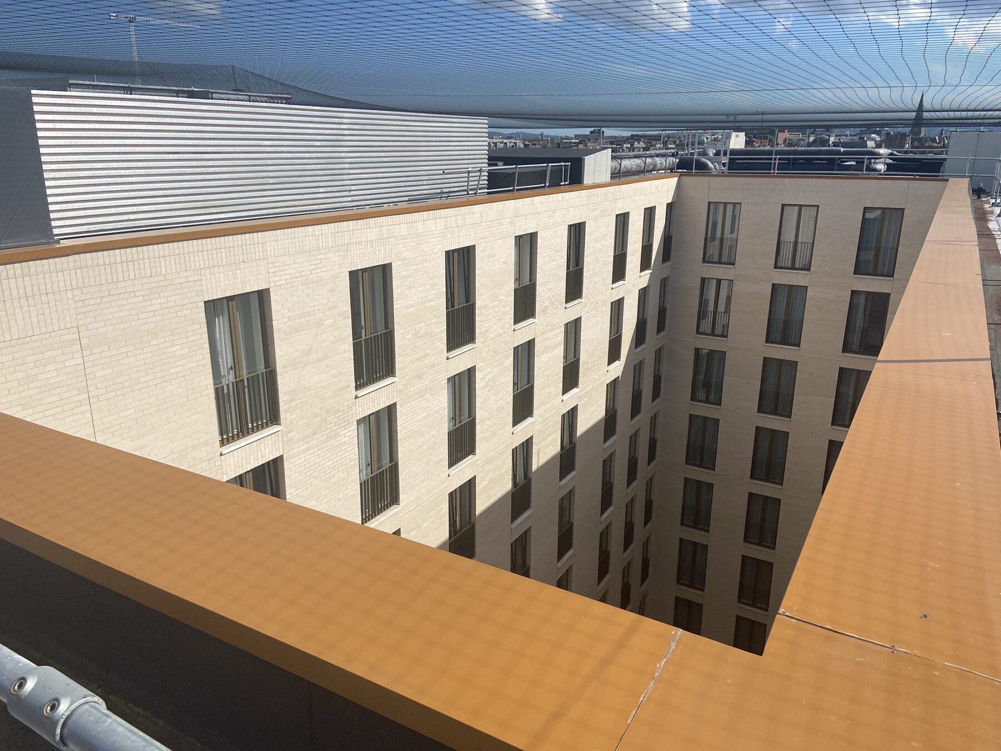

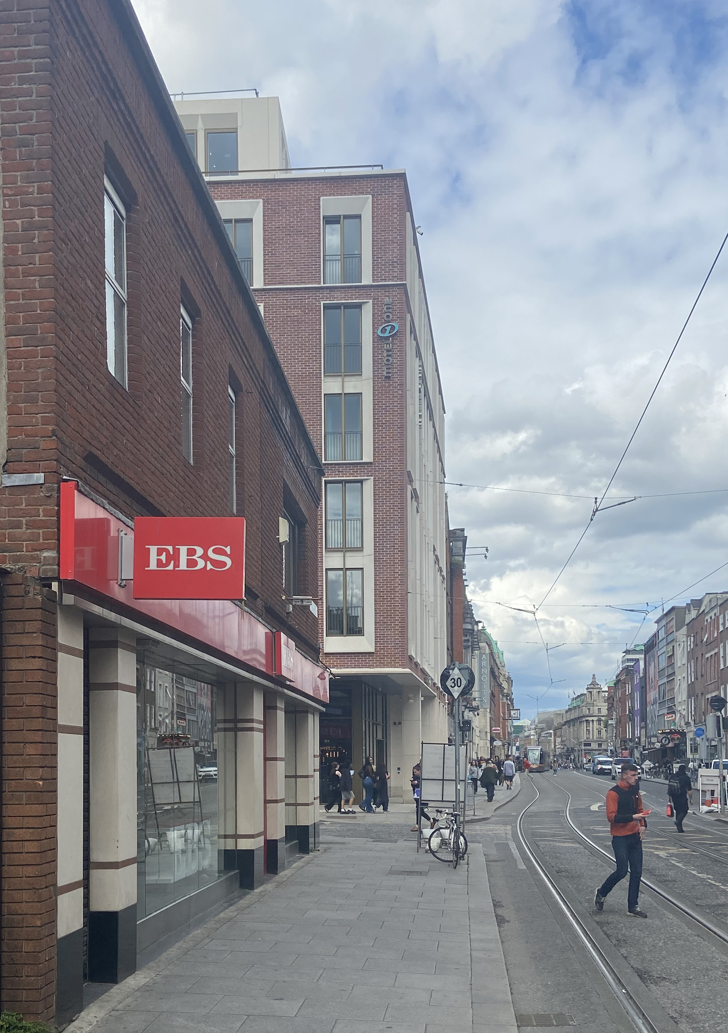
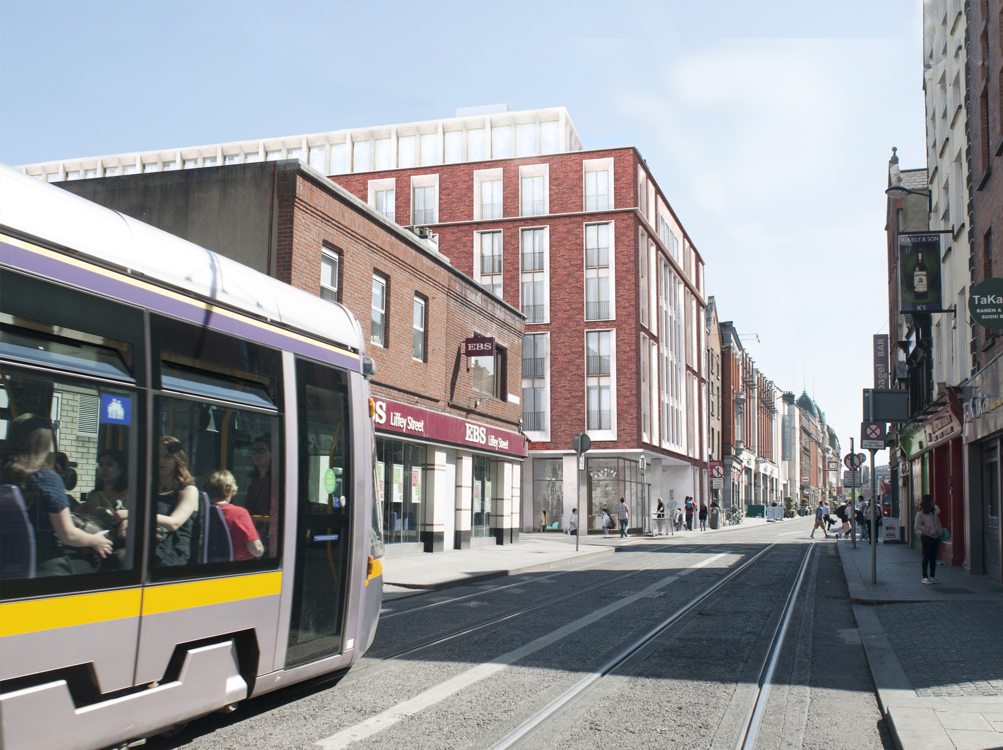
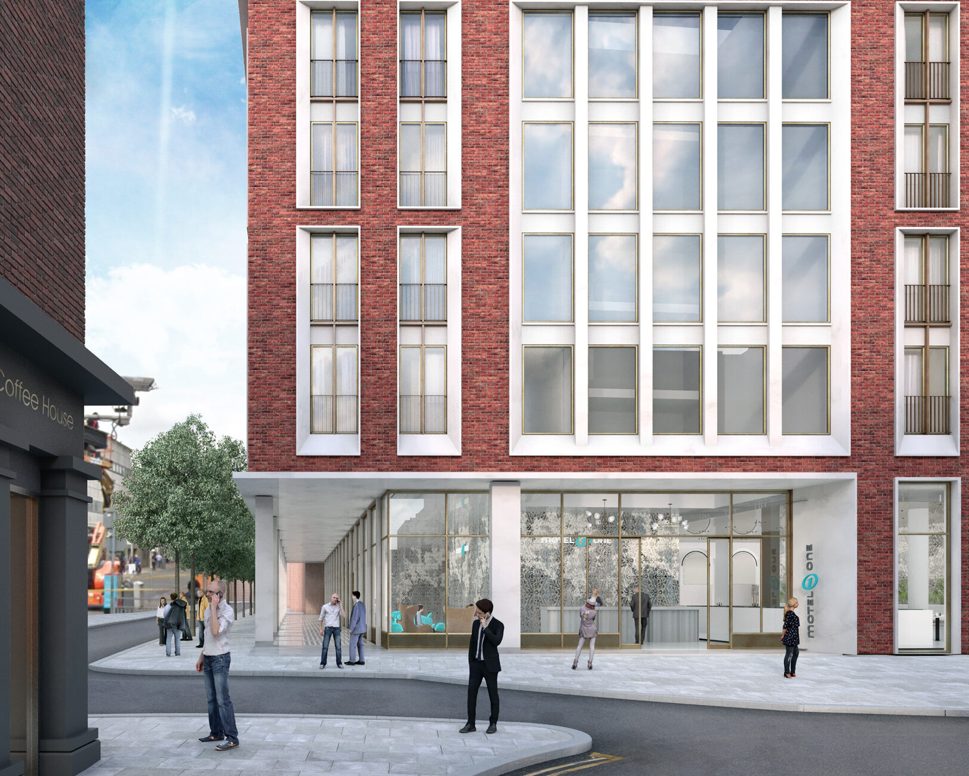
Composition
310
5,100
2,900
An Outline Planning Application for the redevelopment of the Reading Shopping Park, located adjacent to the railway station in close proximity to the town centre.
This project is for a mixed-use development capable of accommodating residential, retail, and office space. It should provide amenities and uses that would enable the site to become a key location for leisure and commercial demands, complementing the town centre on the south side of the railway tracks.
The proposal focused maximising flexibility for future development. Potential uses were detailed and tested in three scenarios of a residential-led, an office -led and a mixed use scheme within an Environmental Impact Assessment. Validated at the end of March 2020
An update to the scheme in March 2024 has seen the planning application approved, following a significant planning reversal. Initially submitted in 2020, the scheme faced adversity with a recommendation for refusal, following a public inquiry. However, this setback was recently overturned, recognising the scheme’s potential to deliver substantial economic benefits and address the pressing need for housing.

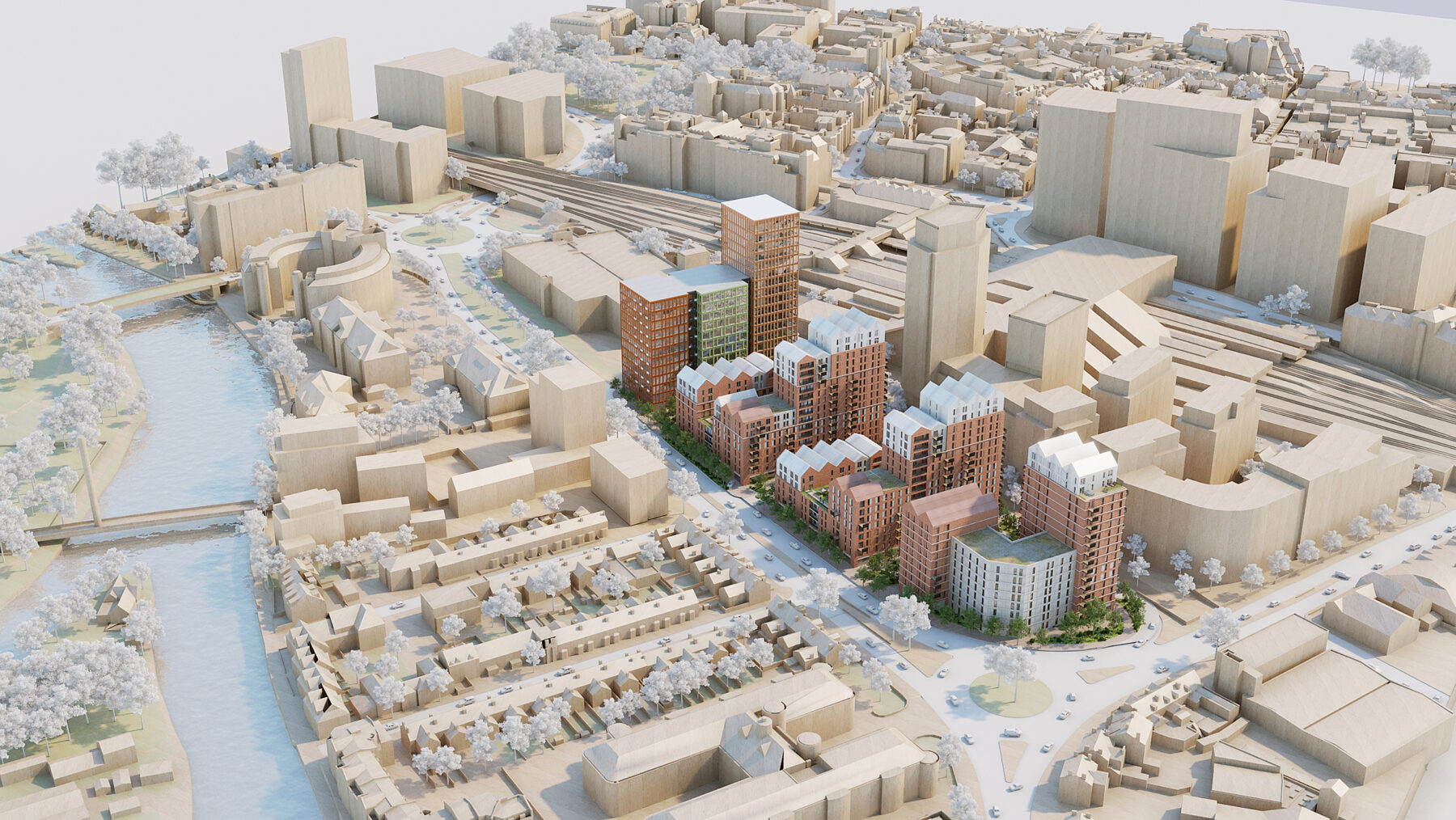


Composition
600
270,000
125
This ambitious project will regenerate the site of Europe’s busiest railway station. The proposals transform what is currently a poor quality, congested environment into a world class, vibrant new quarter providing shops, a new station, two residential towers and public realm that will elevate the site into one of London’s finest urban spaces. In addition to working closely with CABE, English Heritage and Wandsworth’s officers, the project has also seen the practice develop a working relationship with Network Rail.
Composition
556
156,000
1
1
Throughout the design and planning process, ColladoCollins has sensitively negotiated the scheme with the LPA, GLA, TFL, Network Rail and local investment groups. However, they have not lost sight of the commercial viability of their proposals and helped optimise the value of their project through clever solutions and good design
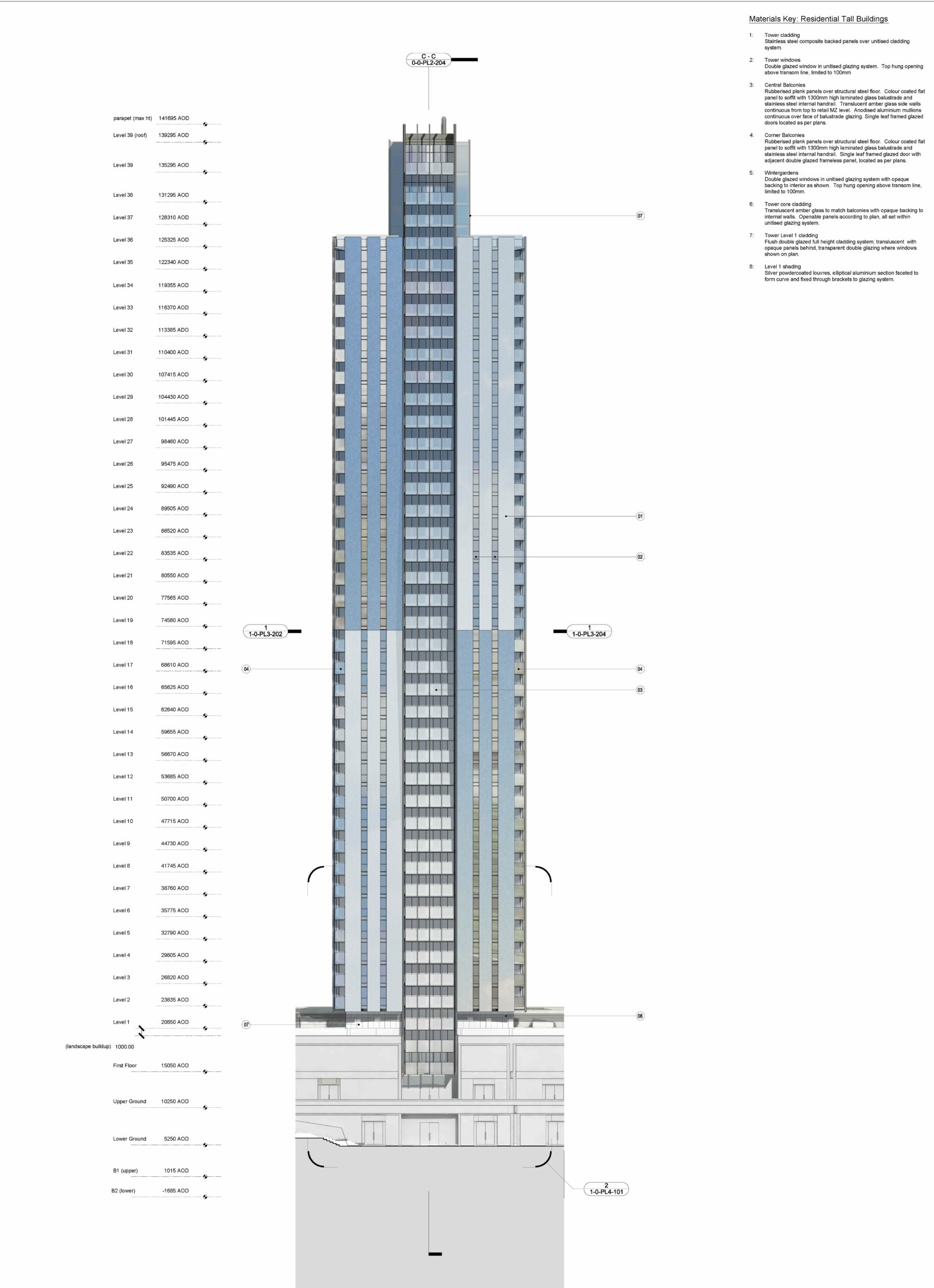
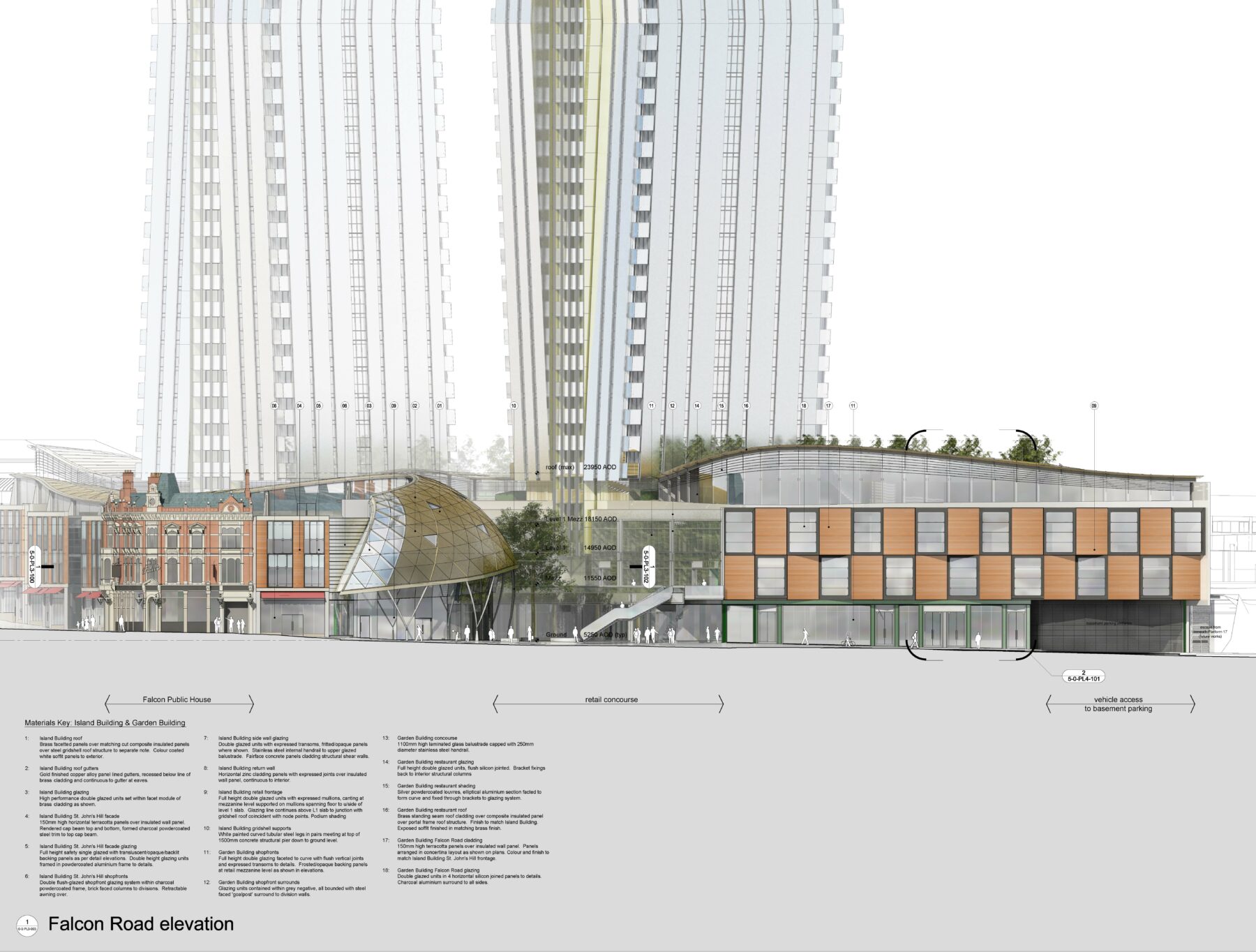
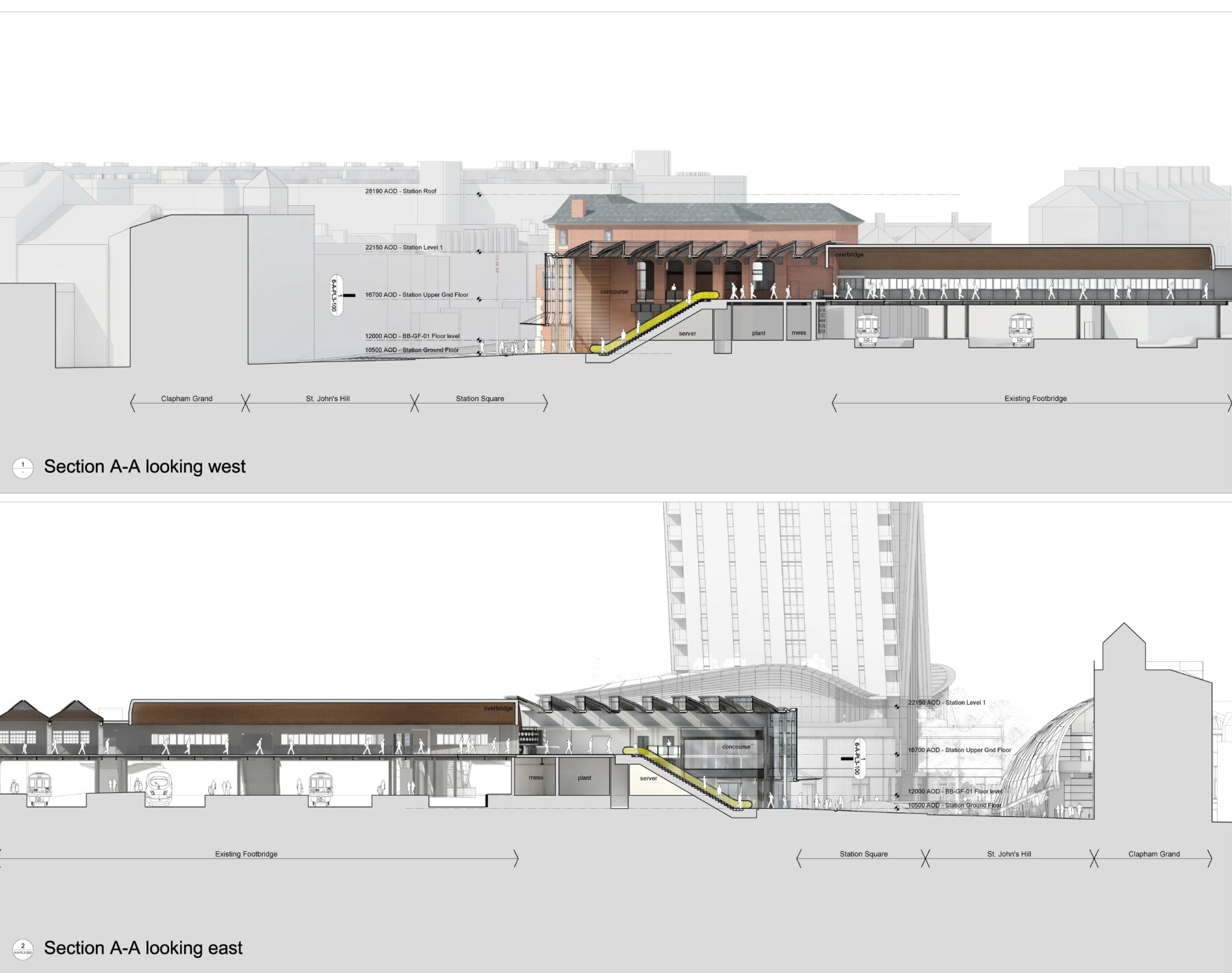
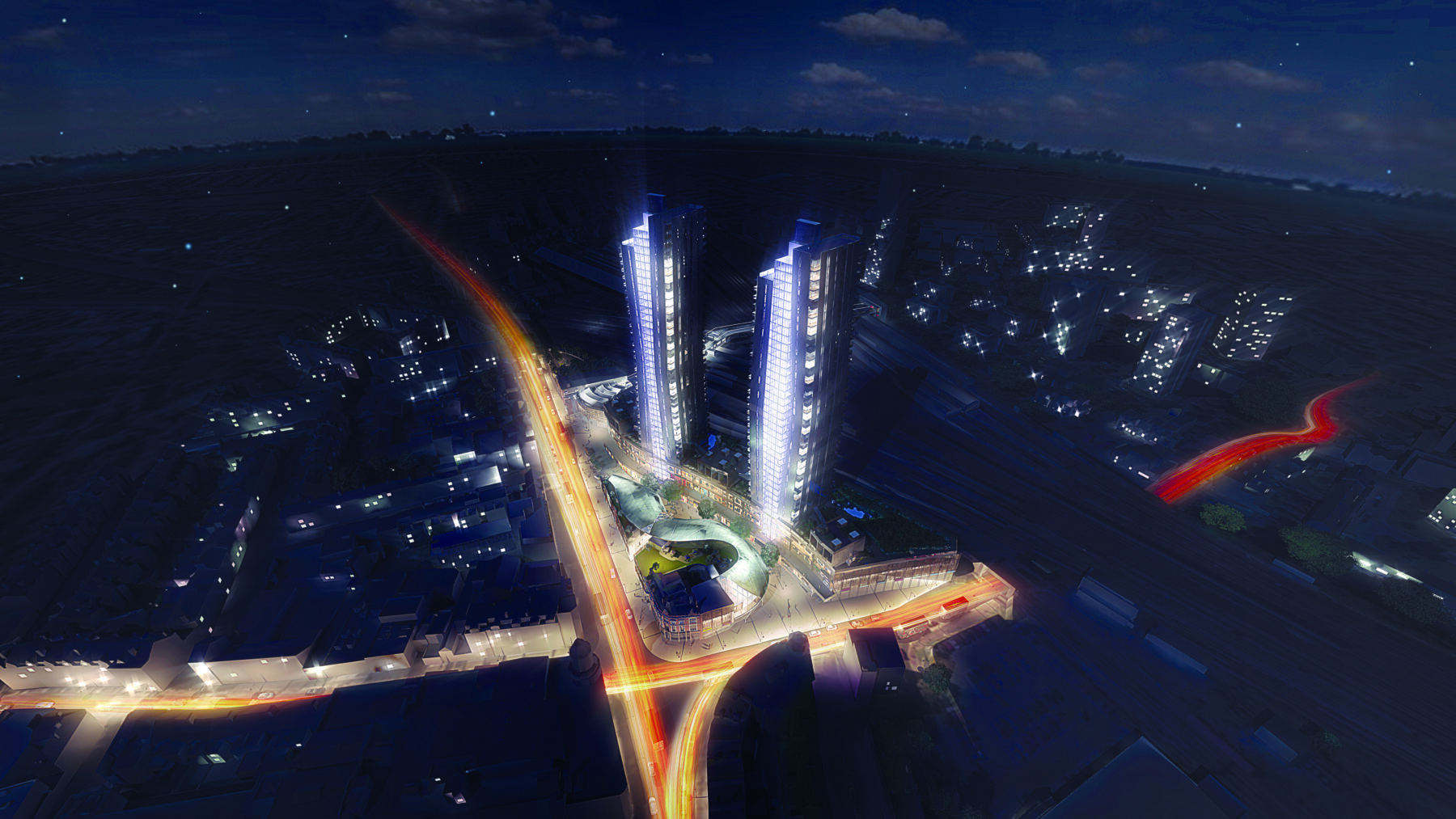
One of the largest listed buildings in the UK and, the best exhibition venue in the country, Olympia has recently been the subject of substantial investment and expansion. The original buildings were built in 1886 to showcase industry, agriculture, and Empire. The venue underwent significant expansion in 1936 when Joseph Emberton added the Olympia Central building, the multi-storey car park, and the entrance pavilion into the Grand Hall.
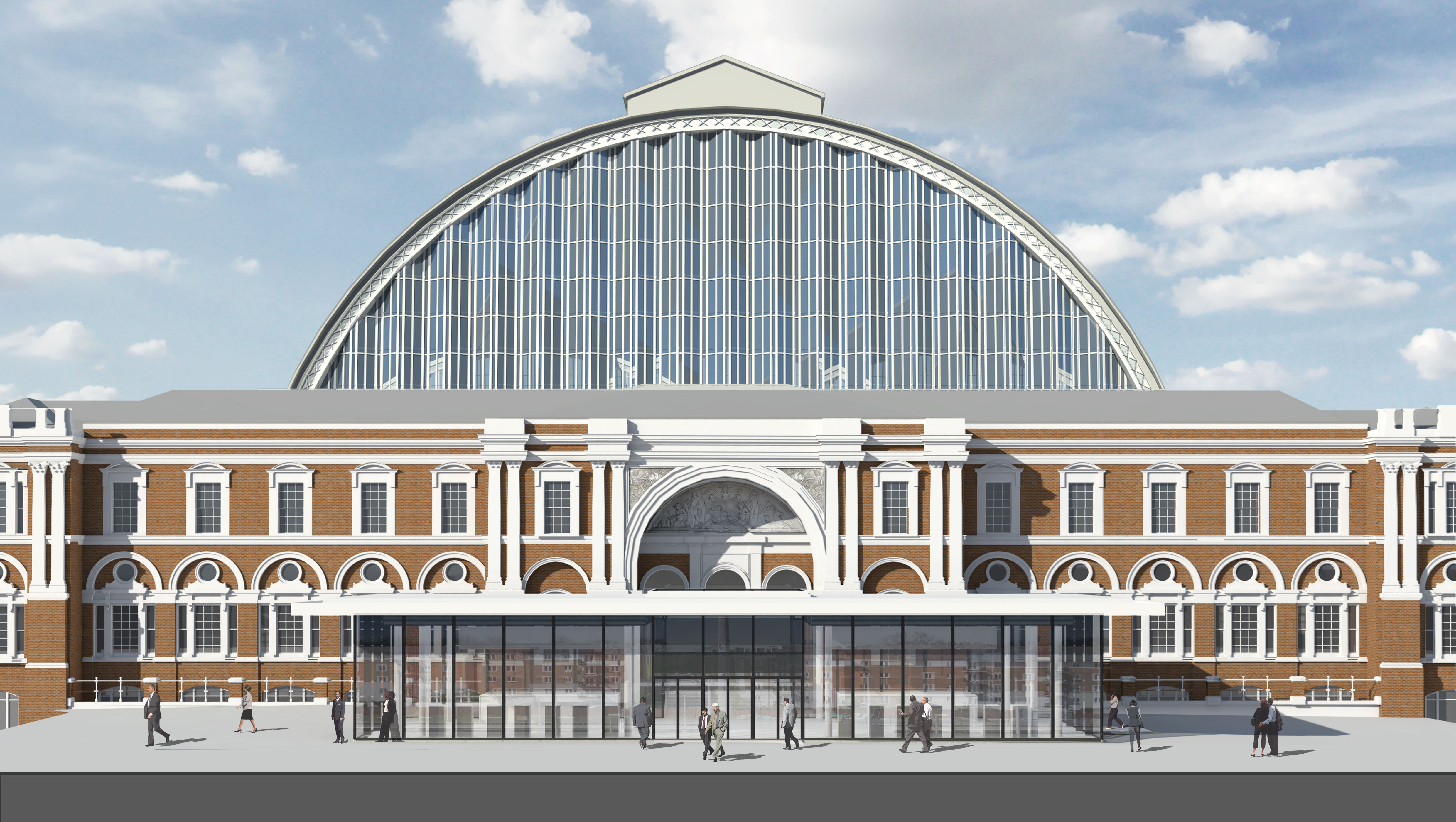
Following the purchase of the venue by Capital and Counties, ColladoCollins was appointed to develop a series of detailed feasibility studies and planning applications to explore ways in which the capacity of the venue could be expanded and the flexibility of the various interlocking halls increased and modernised without any detriment to the architectural character and quality of the estate. Key ColladoCollins projects on the estate include:
- Planning and Construction of a new West Hall exhibition building
- Listed Building approval and Award winning delivery of the refurbishment of the former Empire all (Olympia Central)
- Planning Consent for a new 142 bed hotel on the G-Gate site
- Listed Building Consent for the conversion of Pillar Hall into
a restaurant and office facilities - Planning and Listed Building Con sent for the erection of a new entrance pavilion to the Grand Hall along with public realm improvements to Olympia Way
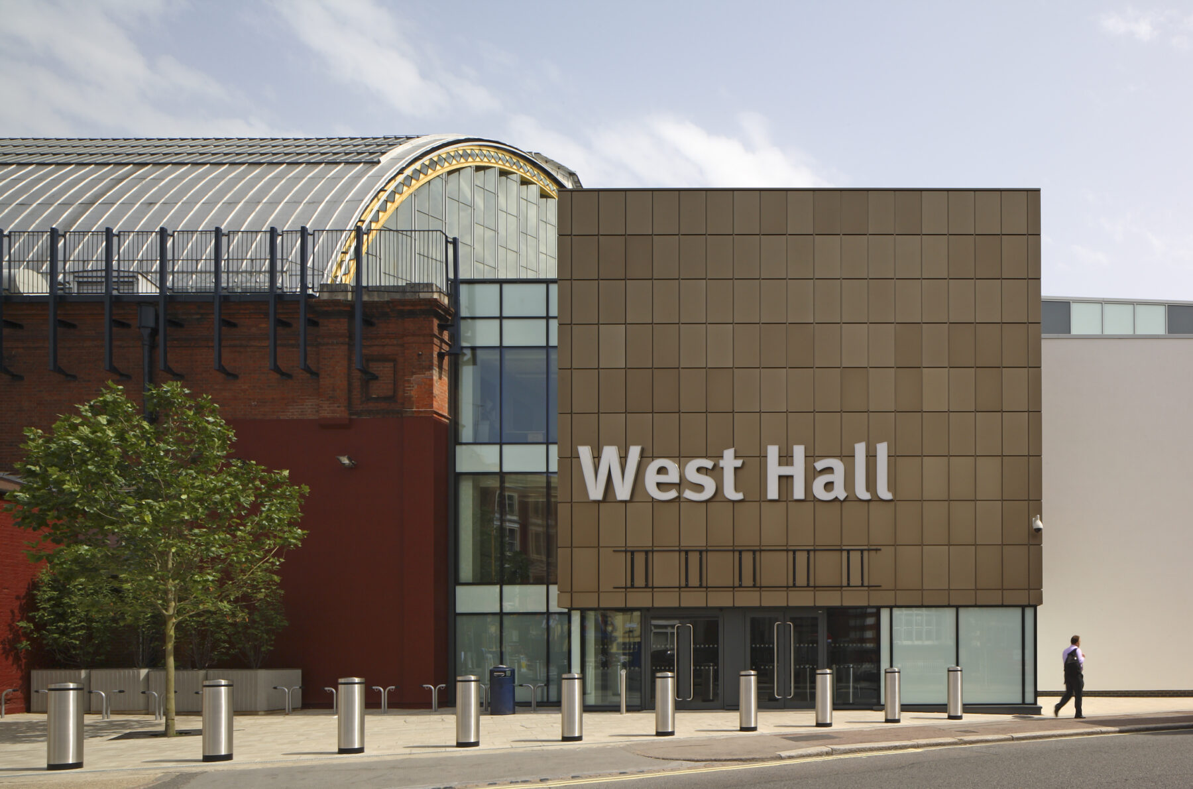
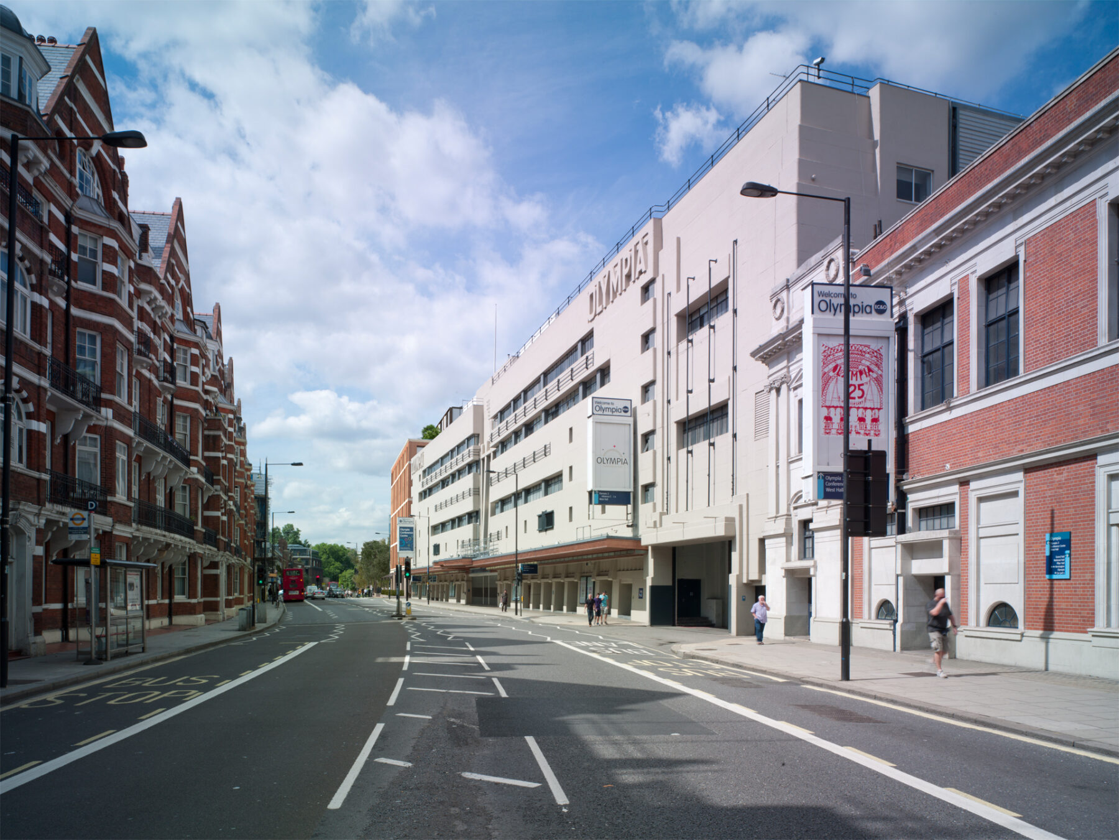
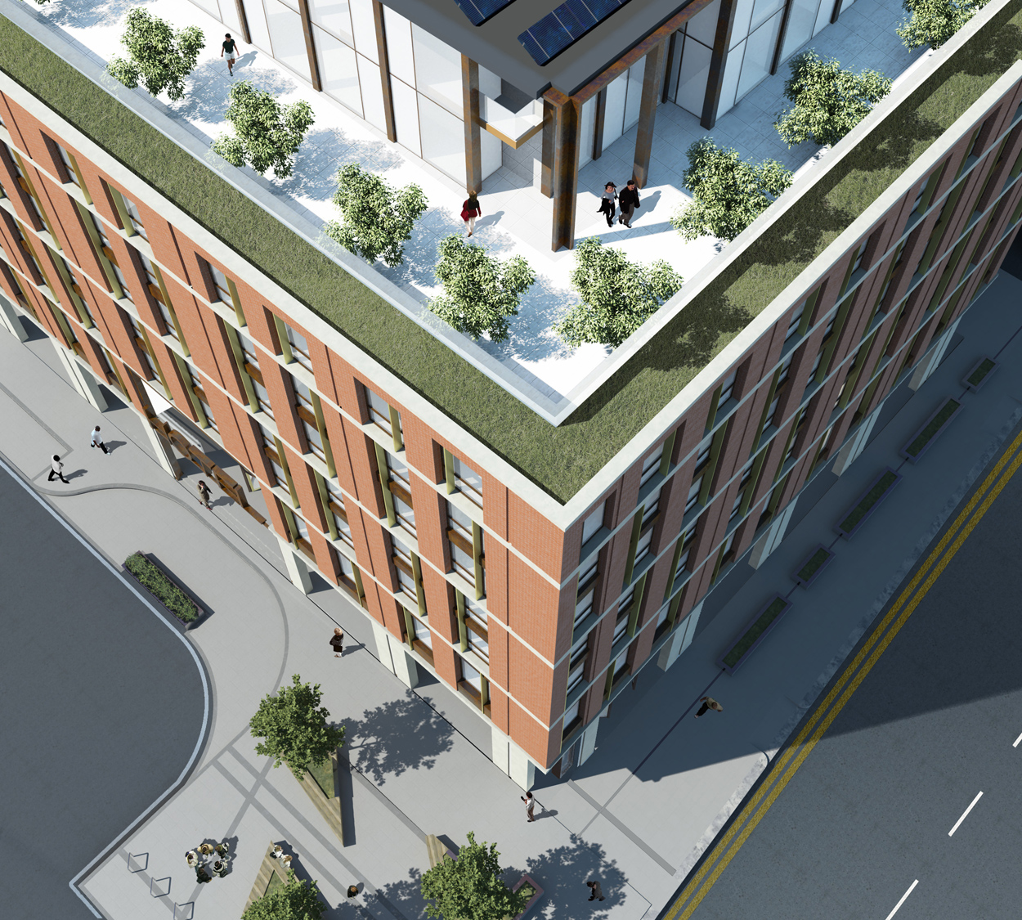
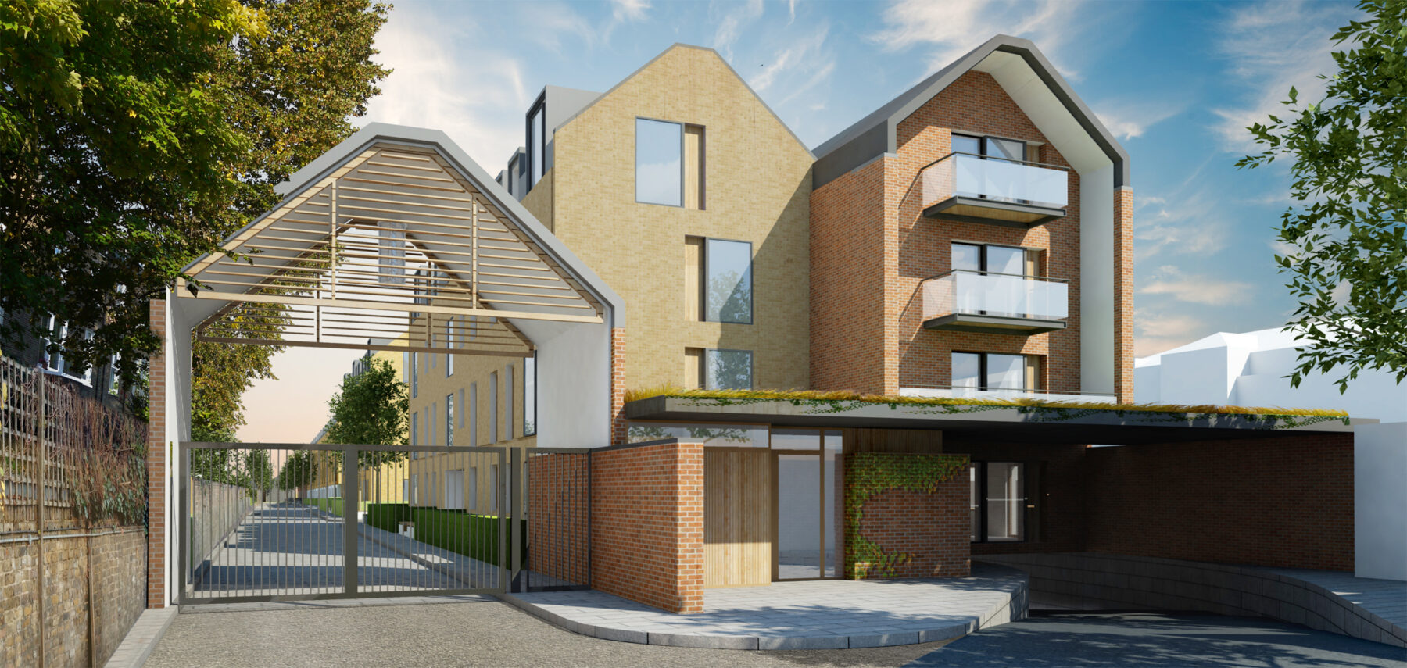
Mixed use proposal with office, retail, hotel and affordable / open market apartments. The site forms part of the former Whitbread’s Brewery, which extended both north and south of Chiswell Street.
Mixed use proposal with office, retail and both affordable and open market apartments. The site forms part of the former Whitbread’s Brewery, which extended both north and south of Chiswell Street.
Composition
19
16
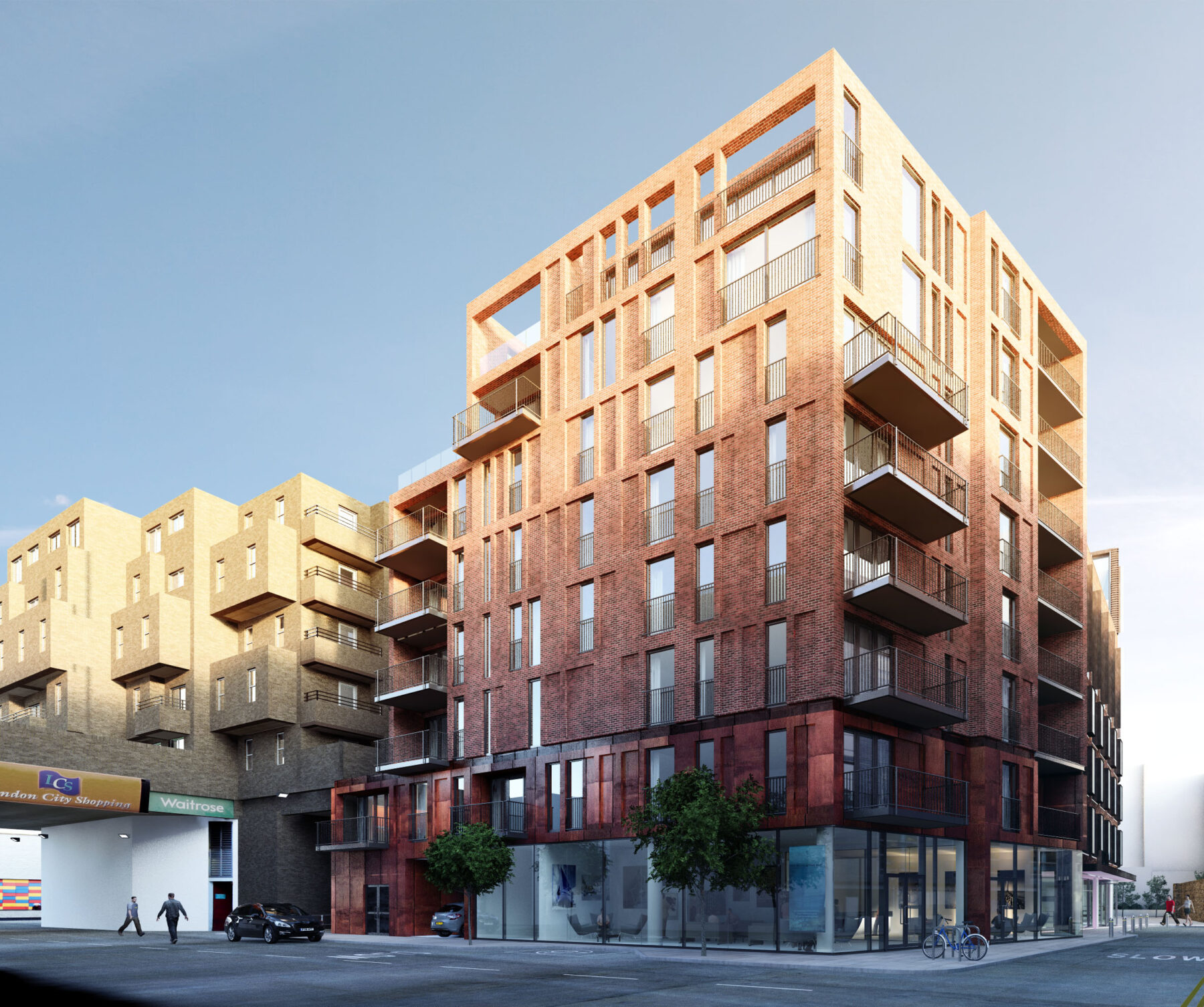
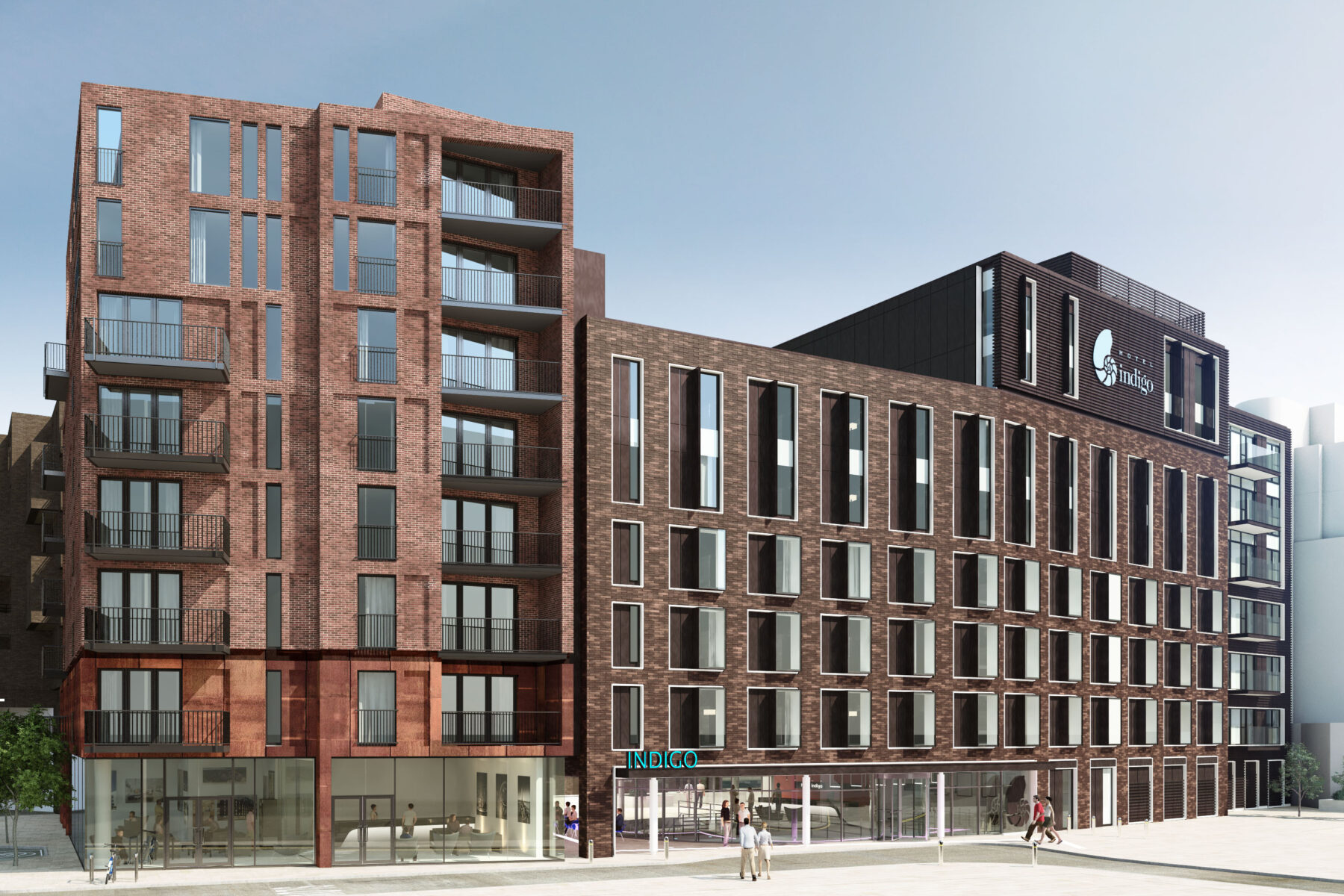
Collado Collins was selected via an international competition to design a luxury leisure complex in Bucharest, Romania for the renowned tennis ace, ice hockey star and businessman, Ion Tiriac.
The 8,500m² mixed use development comprises indoor and outdoor swimming pools, spa, fitness club, four restaurants, an ice rink, tennis courts, squash courts and a driving range. Situated in the centre of an ancient oak forest on the outskirts of Bucharest, the project is conceived as a sweeping grass roof covering the internal uses to provide an open lawn for leisure and relaxation and vantage point for spectators to watch the outdoor sports.
Composition
6
3
91,500








Outline feasibility for a site directly adjacent to the Great Fire Monument in The City of London. Hotel and Retail use with a curving facade atrium and double skin design.
Composition
10
1700



On this former boatyard site on the fringes of Totnes, ColladoCollins were appointed to develop a Reserved Matters planning application from an outline consent that included a Care Home and a series of open market residential units. Our client wished to explore the site as a truly intergenerational masterplan integrating an apartment-based retirement community with family housing, flexible small-scale workspaces.
The proposed scheme brings together occupants of all ages around a riverside public space lined with amenities available to the whole community, and provides a series of workspaces to serve the local arts community whilst retaining the historice boatyard function.
Composition
204
20
111
18,500sqft
11,000sqft





Seaside hotel / Residential scheme
ColladoCollins were invited to consider design options for a site 400m from the main promenade of a quality four star Hotel incorporating residential properties.
