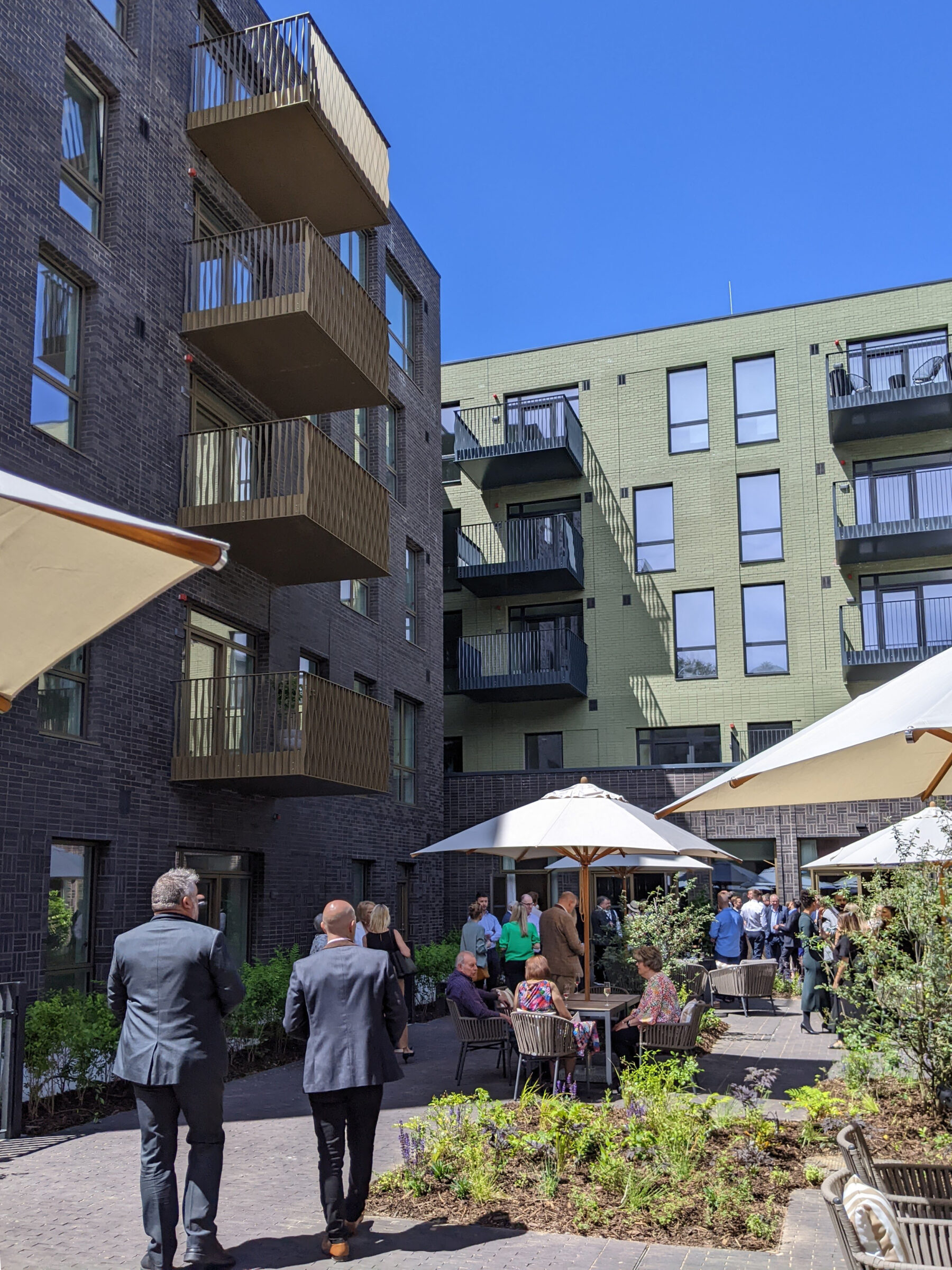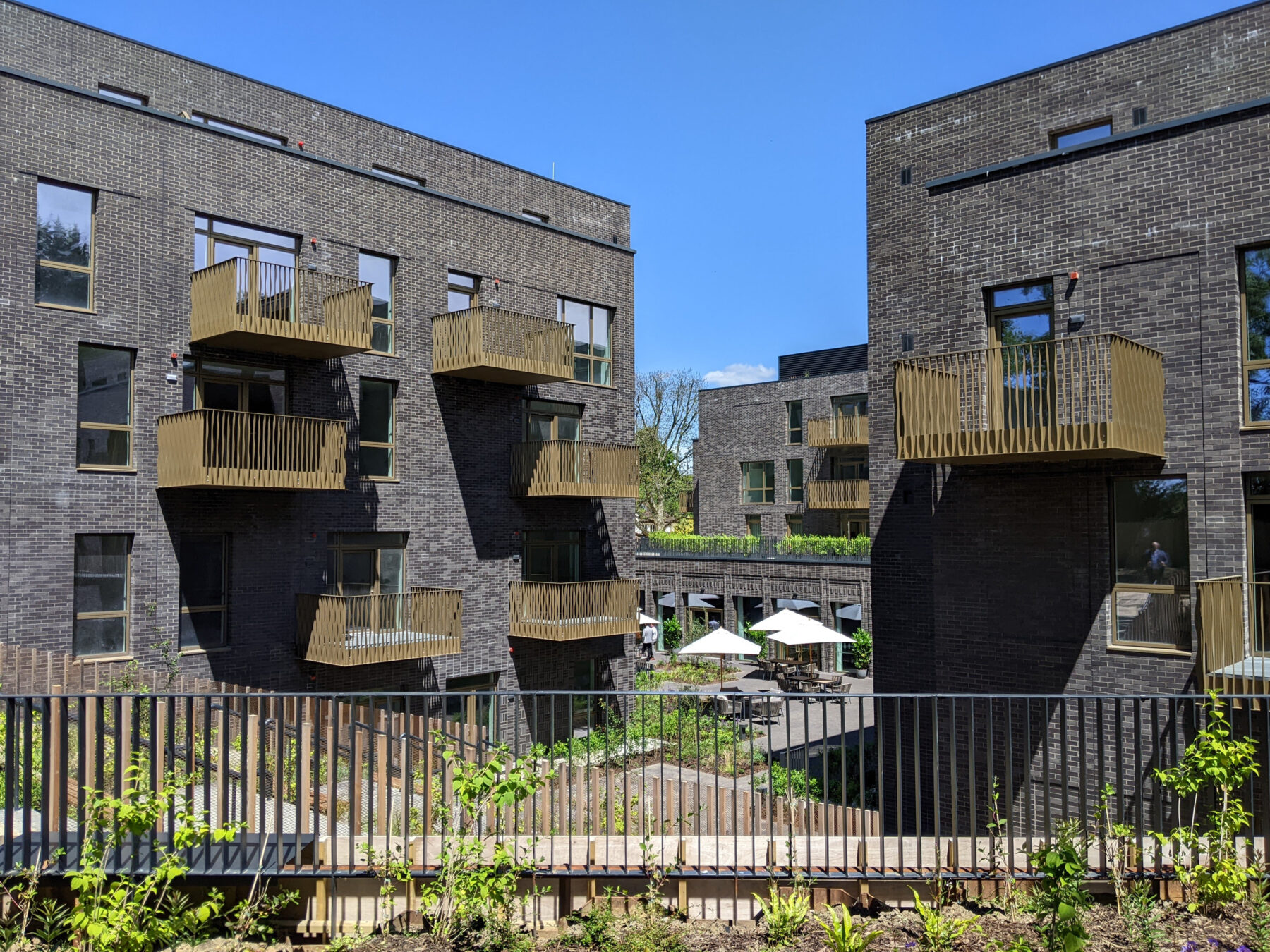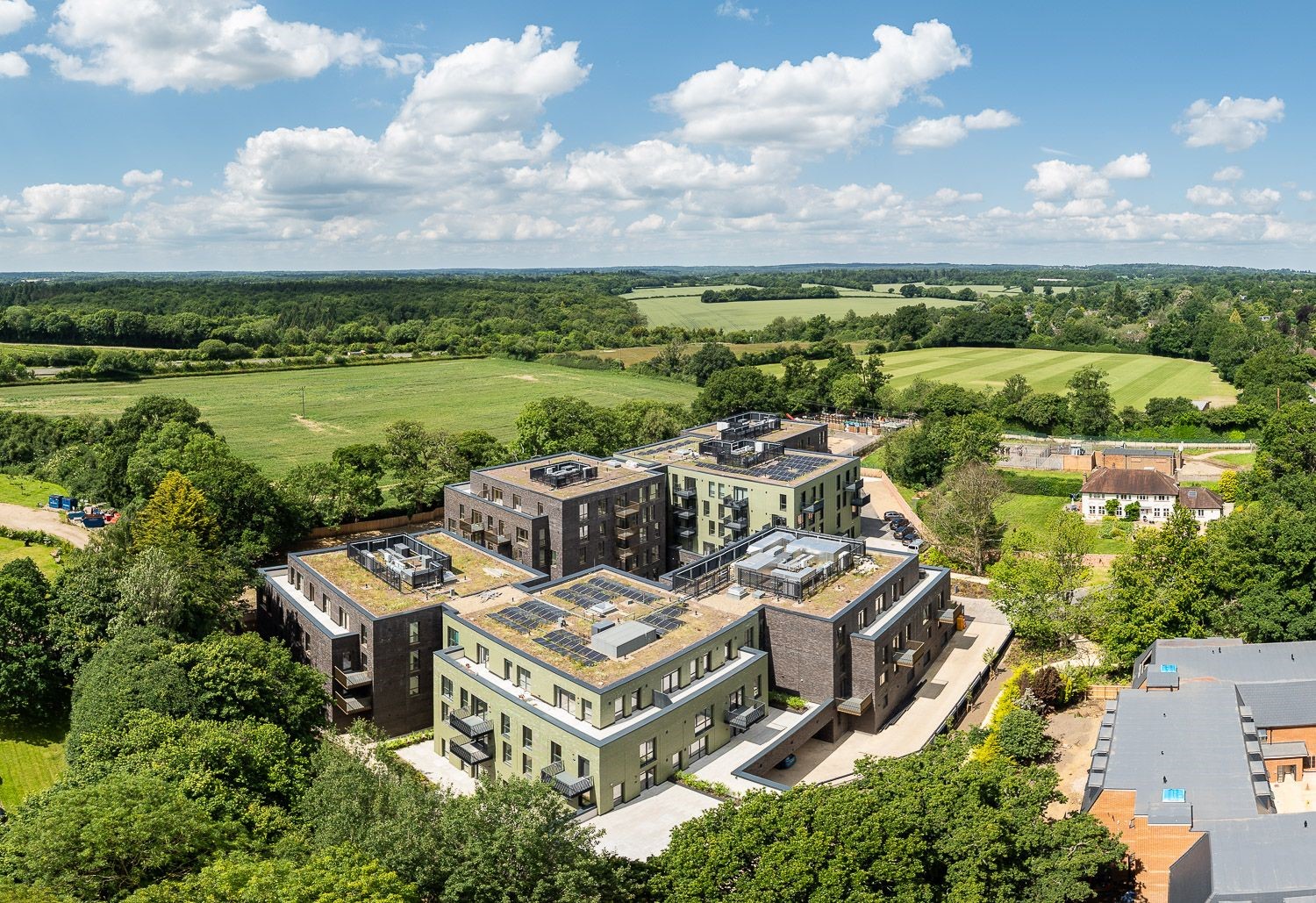
On a key town centre site that has lain vacant for nearly 20 years ColladoCollins were appointed by Retirement Villages Group to bring forward proposals for an Integrated Retirement Community that genuinely connects to the town and reactivates this strategic site. Where previous developers and schemes had failed due to the complexity of the site levels, presence of a Network Rail Tunnel running beneath the site, and the need to integrate viable town centre uses with large-scale residential development, we were able to navigate a complex planning process and intense local interest to propose a scheme that puts the community at the heart of the development with a new public space and 166 apartments spread across four blocks that address the unique constraints of each side of the site.
The architecture draws inspiration from the art deco cinema that formerly occupied the site, and the mid-century town hall which faces the building across. With retail frontage activating the street edges, and carefully selected materiality and detailing, this proposal will bring activity and variety to the site which has lain vacant for so long. Due to start on site in early 2024 we look forward to seeing this building emerging and bringing life back to the heart of Tunbridge Wells.





Composition
163
9
61
1
ColladoCollins designed and delivered the first operational development for Elysian Residences in the UK.
The Landsby, a scheme for the over 65’s, features 101 generous and easily adaptable apartments, as well as a plethora of facilities carefully designed to keep residents healthy, active, and living as independently as possible. These include a library, a rooftop gym, an outdoor terrace, a beauty salon, a restaurant, a multi-purpose activity room and an on-site 24-hour medical centre.
The design of the Landsby takes cues from the adjacent conservation area which is characterised by fine ‘International Style’ villas, resulting in a modern mansion block with art-deco inspired detail. Completed in 2020 the building is now fully operational and won the What Homes ‘Best Retirement Community’ award in 2021.
An adjacent building also forms part of the development and provides 70 private sale apartments.
Composition
101
70
5+
Working with ColladoCollins feels like a partnership. They are very practical architects that we can depend on to deliver a project to budget.












Within a tree-lined site on the fringes of Berkhamsted ColladoCollins were challenged to bring forward a low-rise integrated retirement community of 103 dwellings for longstanding client Elysian Residences that respected the setting of the site and offered connections between the site entrance and the trees and landscape beyond. Our solution involved conceiving a building as a series of interlinked pavilions grouped around a sunken courtyard serving the amenity spaces that act as the heart of the community.
The pavilions use either a green brick or a black brick, inspired by the colours of the trees against the sky, to distinguish between elements, and a variety of brick bond patterns to enliven the facades. The scheme is currently on site and is due for completion in early 2024.
Composition
103
11,000sqft
73











Sir Oswald Stoll Foundation provides homes to ex-servicemen on a site adjacent to Stamford Bridge, Chelsea Football Club’s stadium.
Through careful analysis of the site and the views toward the site, the layout evolved to a simple concept for a new square shared by the various types of residential that form the brief. This layout is locked into the retained locally listed building addressing Fulham Road and seeks to reinstate the two existing openings for direct access into this new gardens and central plaza.



Sited on the fringes of Sevenoaks in Kent, Wildernesse House is a Grade II listed Georgian mansion which has been variously used as a private residence, country club, school for the blind, and is now a retirement community. Our clients purchased the building and site following a previous conversion to apartments, however on review the changes were not considered appropriate for the user group and ColladoCollins were appointed to redesign the apartments to make them more suitable for older people and enable occupants to age in place without need for adaptions.
Working closely with the Local Planning Authority’s Conservation Officer, ColladoCollins proposed a series of amendments to increase accessibility, legibility, and navigability through this ranging mansion. We maintained a close supervisory presence during works on site to ensure the high quality of finish was delivered with the sensitivity and care required in this listed setting. The project was completed in 2022 and is fully operational.
ColladoCollins are now delivering a series of residential buildings in the grounds, known as The Sylvans, and due for completion in mid-2024.
Composition
31
Grade 2
700






ColladoCollins were engaged by Dissideo, a new entrant into the Care sector, to prepare concept designs for a small house care model which embraced its locality and forged connections between the older occupants and the surrounding community. Bringing forward a new Care offer in the UK is a challenging task, and the concept designs were used by Dissideo’s founder to explain their innovative approach to end-of-life palliative care to potential backers who were struggling to understand the model of a more communal approach to Care Homes.
Conceived around the idea of a leaf, which integrates and interconnects at all scales from the cellular to the macro, the proposals create ‘pods’ of 12 rooms which share a communal domestic-scale kitchen and living space where care staff and residents act as if they were sharing a home. The pods are then interlinked for operational efficiency and connect to a cafe and multi-function rooms which are open to use by the wider community. Focused on creating meaningful connections between buildings and outdoor space, and between people, the concepts used to obtain funding and support to bring this type of scheme forward in the UK.
Composition
12
6
72





Set in the grounds of the Grade II listed Wildernesse House, ColladoCollins were appointed to modify and deliver a consented scheme on behalf of our client Elysian Residences. Via a non-material amendment application improvements were made to the layout and detailing of five buildings comprising a total of 53 apartments spread across a sloping site overlooking the mansion house and forming part of a wider retirement community which is already operational.
Through a process of sensitive redesign and in-depth engagement with the Local Planning Authority the scheme was adjusted to ensure the dwellings were fit for purpose for the user group, and enabled occupants to safely and securely age in place. The scheme is currently on site and due for completion in summer 2024.
Set in the grounds of the Grade II listed Wildernesse House, ColladoCollins were appointed to modify and deliver a consented scheme on behalf of our client Elysian Residences. Via a non-material amendment application improvements were made to the layout and detailing of five buildings comprising a total of 53 apartments spread across a sloping site overlooking the mansion house and forming part of a wider retirement community which is already operational.
Through a process of sensitive redesign and in-depth engagement with the Local Planning Authority the scheme was adjusted to ensure the dwellings were fit for purpose for the user group, and enabled occupants to safely and securely age in place. The scheme is currently on site and due for completion in summer 2024.
Composition
53
5




ColladoCollins were appointed to develop a detailed Planning Application for three domestic plots in the heart of Loughton. The proposals create a community of 89 apartments with associated amenity spaces for the over 65s. The scheme takes its cues from the surrounding architectural language, interpreting the ‘mock tudor’ houses in a contemporary way to integrate with the wider residential setting.
Set on a highly sustainable transitional site between residential and institutional use and within walking distance of the town centre and tube station, the proposals optimise the use on the site whilst allowing generous space for a landscaped communal courtyard and a series of gardens and terraces around the borders of the site, designed in collaboration with Landscape Architects BBUK.
Composition
86
10,500sqft
45






Later Living proposal for historic Cotswolds village.
Residential care home plus cottages, restaurants, bar, cinema, salon/spa, swimming pool, gym and private dining.
Composition
13,065
33,000
25,000



A new retirement community for Lingfield Gardens.
This would provide independent living apartments for those in later retirement along with a wide range of services and amenities to promote independence and wellbeing. Low-rise
buildings from 1.5 to 2.5 storeys and cottages.
Composition
117
11
145





A design for new inter generational mixed-use community in Rye comprising assisted living with communal facilities and residential units.





Composition
100
Assisted living proposal for former sport training centre in rural Warwickshire.
On a site containing a mix of listed and non-listed buildings ColladoCollins brought forward proposals for a Later Living development replacing the non-listed element with new apartment wings linked by a ground floor internal ‘street’ connecting to and reactivating the listed Arden House which will contain the majority of the amenities for the development..
The theme for the proposals is an expression of gable ends, taking precedent from the long barns prevalent in rural Warwickshire. The scheme comprises 103 age-friendly dwellings sympathetically designed to overlook the open grassland and sports pitches to the south and creating a series of intimate courtyards between the buildings.




Composition
103
On this former boatyard site on the fringes of Totnes, ColladoCollins were appointed to develop a Reserved Matters planning application from an outline consent that included a Care Home and a series of open market residential units. Our client wished to explore the site as a truly intergenerational masterplan integrating an apartment-based retirement community with family housing, flexible small-scale workspaces.
The proposed scheme brings together occupants of all ages around a riverside public space lined with amenities available to the whole community, and provides a series of workspaces to serve the local arts community whilst retaining the historice boatyard function.
Composition
204
20
111
18,500sqft
11,000sqft











