The 2019 Planning Permission for the Wheat Quarter and South Side allows the development of 643 homes for Metropolitan and Thames Valley. Arranged over 3 phases, 19 buildings and 6 distinct blocks, South Side will provide a diverse range of housing types and tenures tailored to meet local needs.
ColladoCollins have since completed the delivery of phase 1 novated to Higgins Construction PLC who handed the southern most 2 blocks consisting of 6 buildings and 208 affordable apartments to the client in autumn 2022.
The site wider plans encompass the sensitive refurbishment and conversion of the former Shredded Wheat factory buildings, positioned at the heart of the masterplan, incorporating a 62,900 sq. ft production hall which will be transformed to provide high-quality office space, and retained silos, historically used for storing grain, that will become the setting for an art hub and museum.
A new civic building providing community and healthcare facilities, office and retail space sits to the south and has been designed by Louis de Soissons – the architects who designed the original factory back in 1926.
The housing has been inspired by the industrial heritage of the eastern side of Welwyn Garden City, over 30% of which will be affordable. Apartment blocks are aligned to the east and western edges of the masterplan, leaving space in the centre for a new public park connecting the southeast tip of the site to a new public square, creating a significant centerpiece. A community sensory garden is also proposed.
Phase 1 works are almost complete The scheme is one which aims to enrich the town – bringing Ebenezer Howard’s garden city vision into the 21st Century.

Composition
100%






ColladoCollins inherited this project following the refusal of a previous scheme at a Planning Inquiry on design grounds. The re-designe has been cited by the local authority and CABE as exemplary and illustrate a pragmatic phased approach to a complicated mixed use development to aid deliverability.
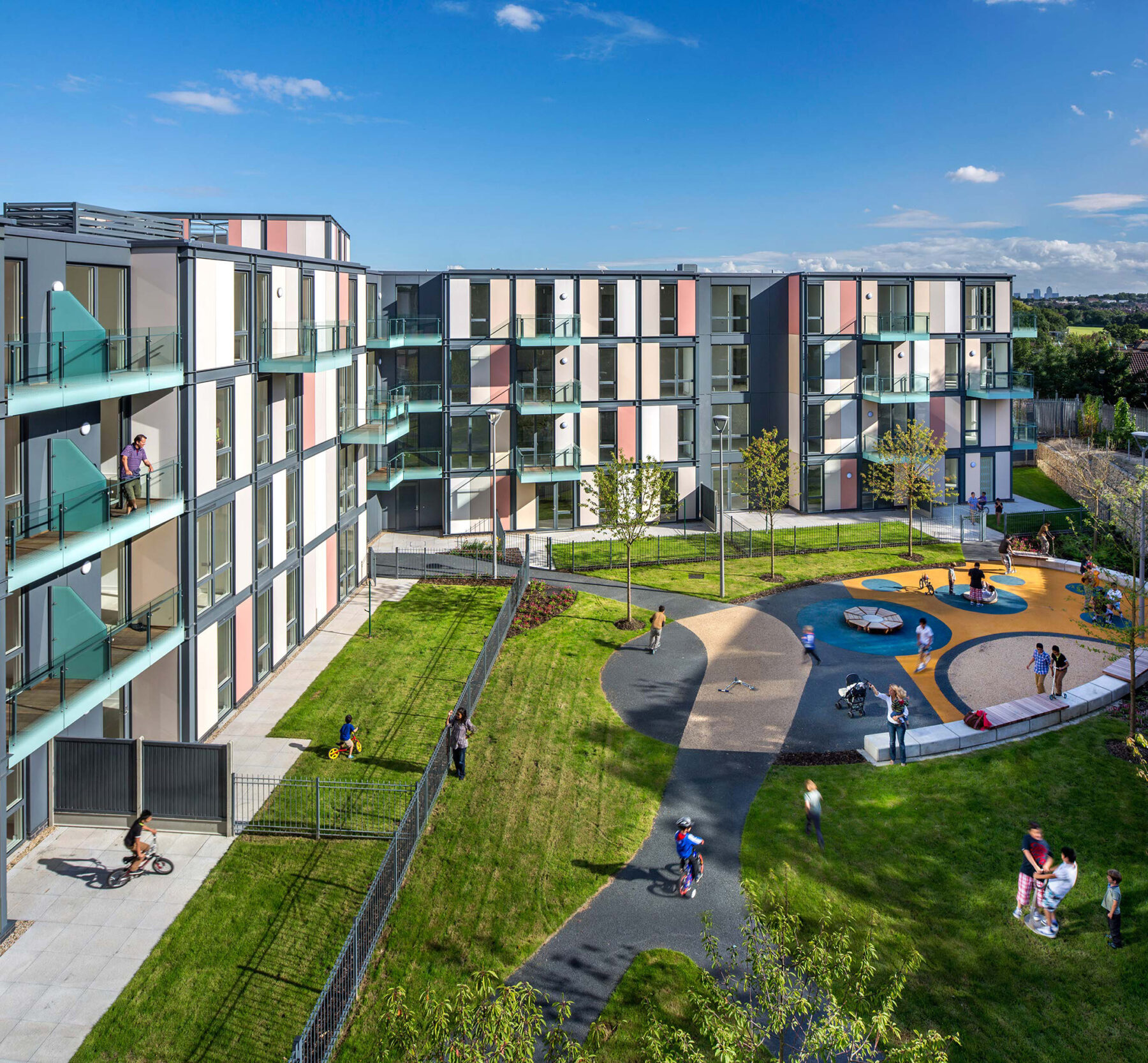
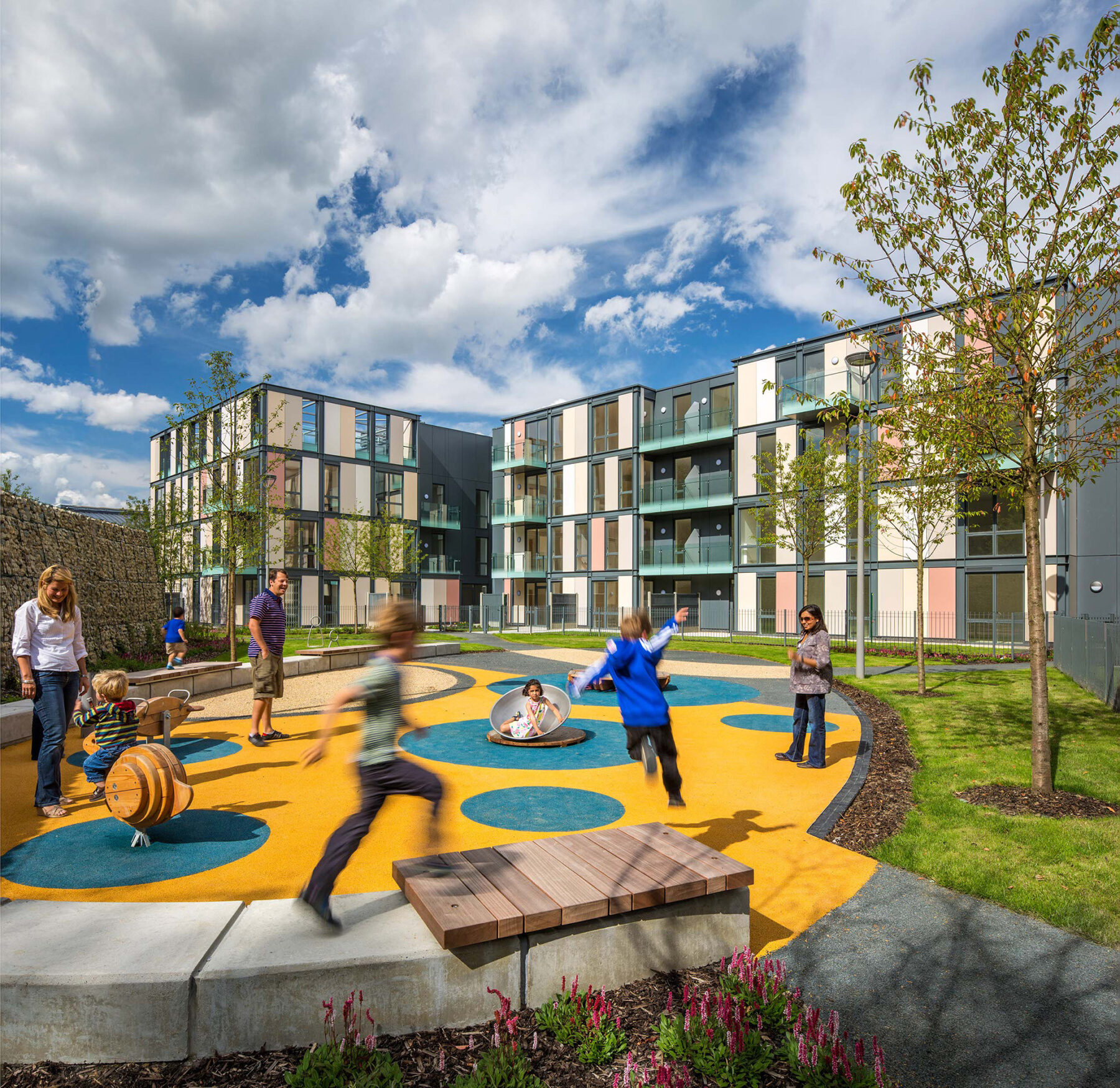
“We applaud the thoughtful design. The scheme works in terms of massing, quantum and scale and the proposed zoning provides a convincing distribution of uses on the site. This scheme successfully combines a superstore, job opportunities, retail units, and a large number of homes.”
CABE
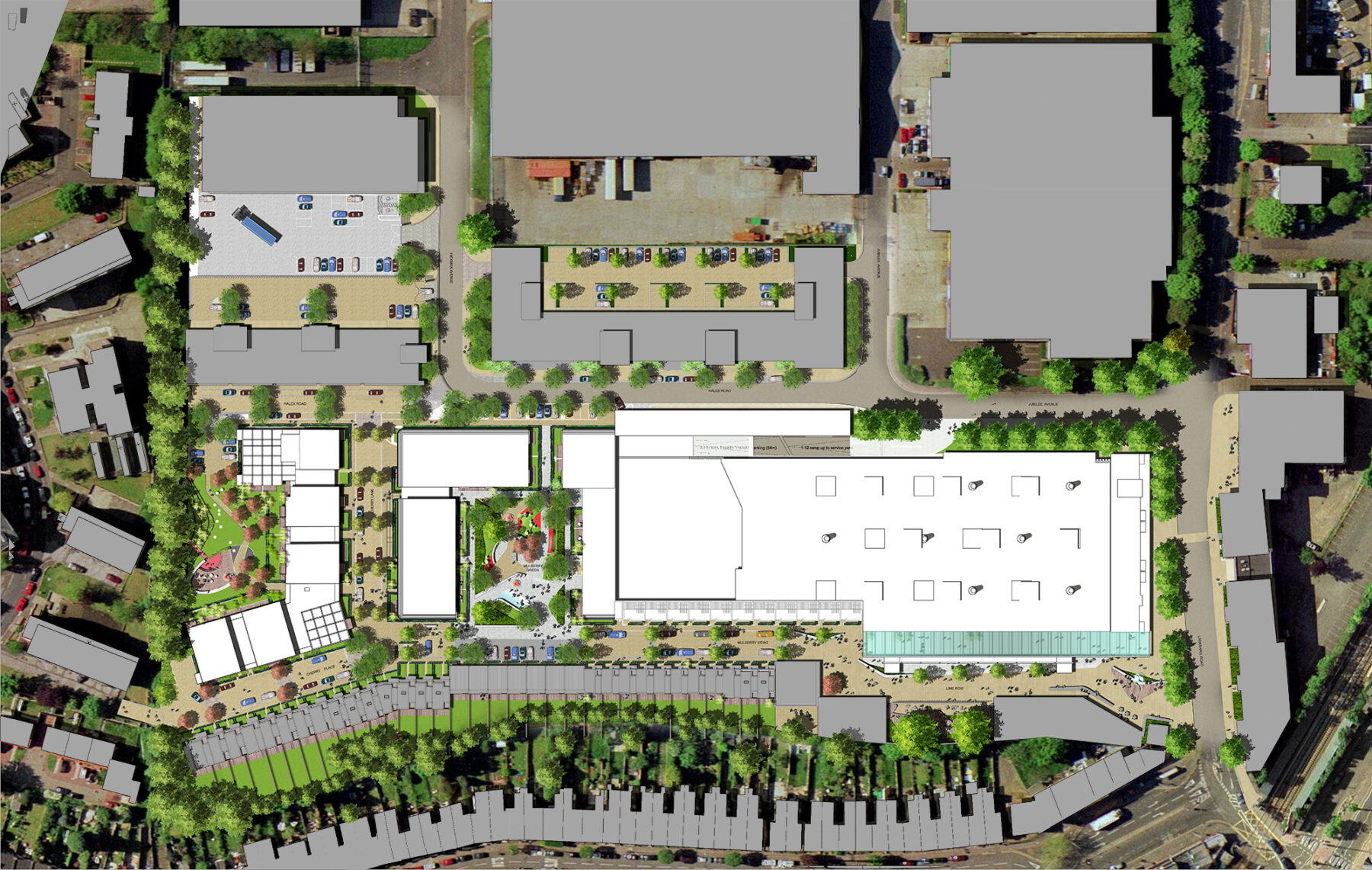
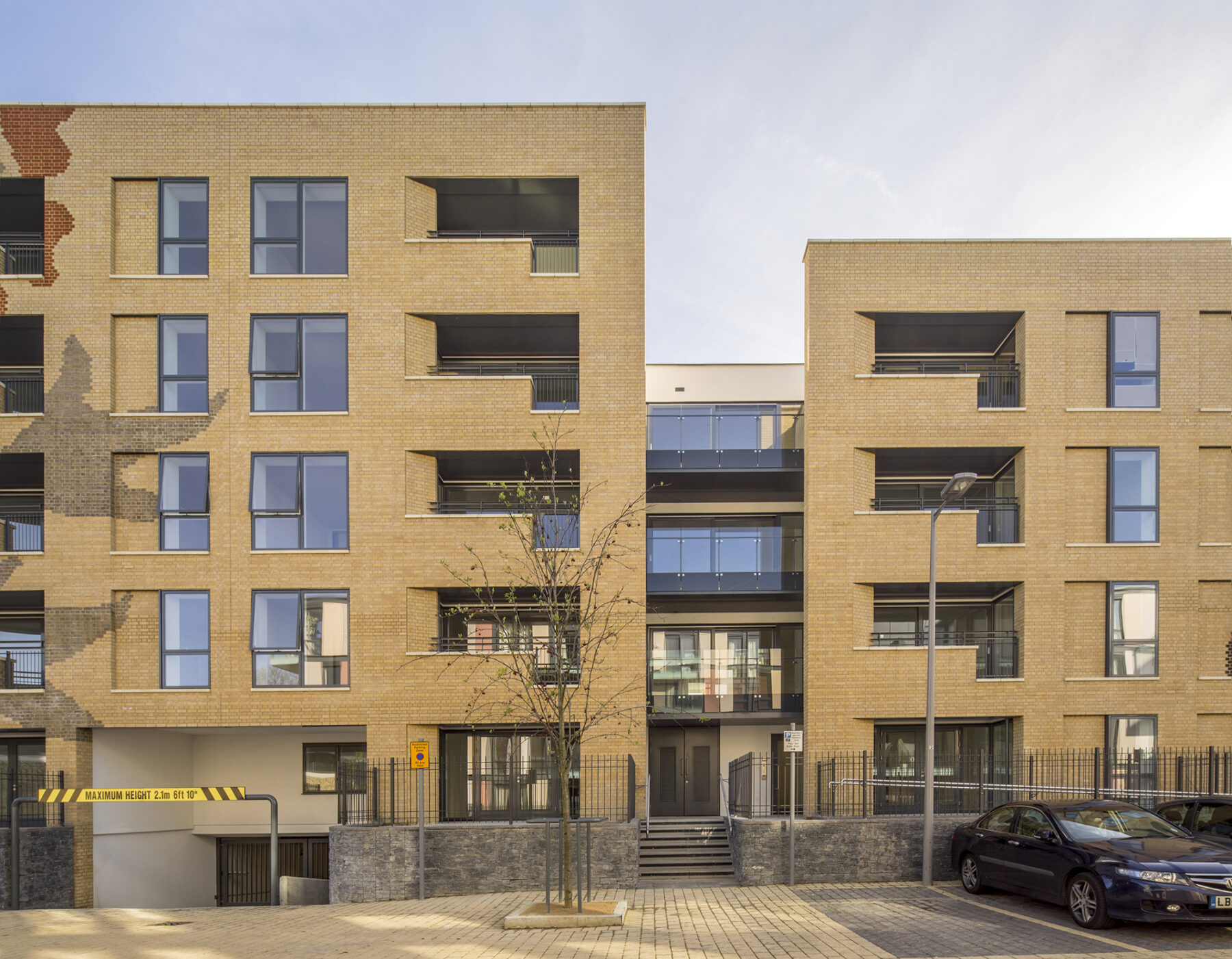
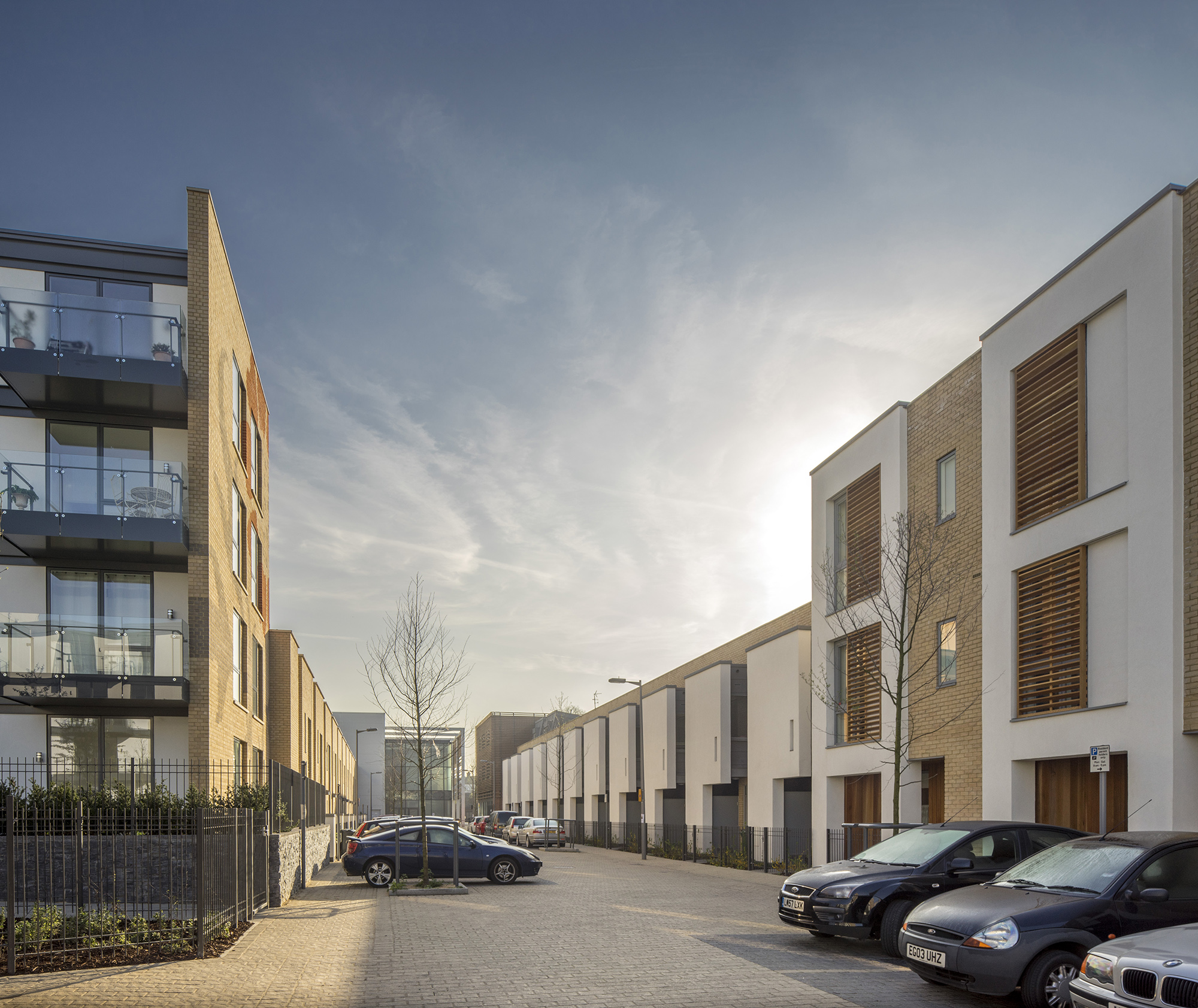
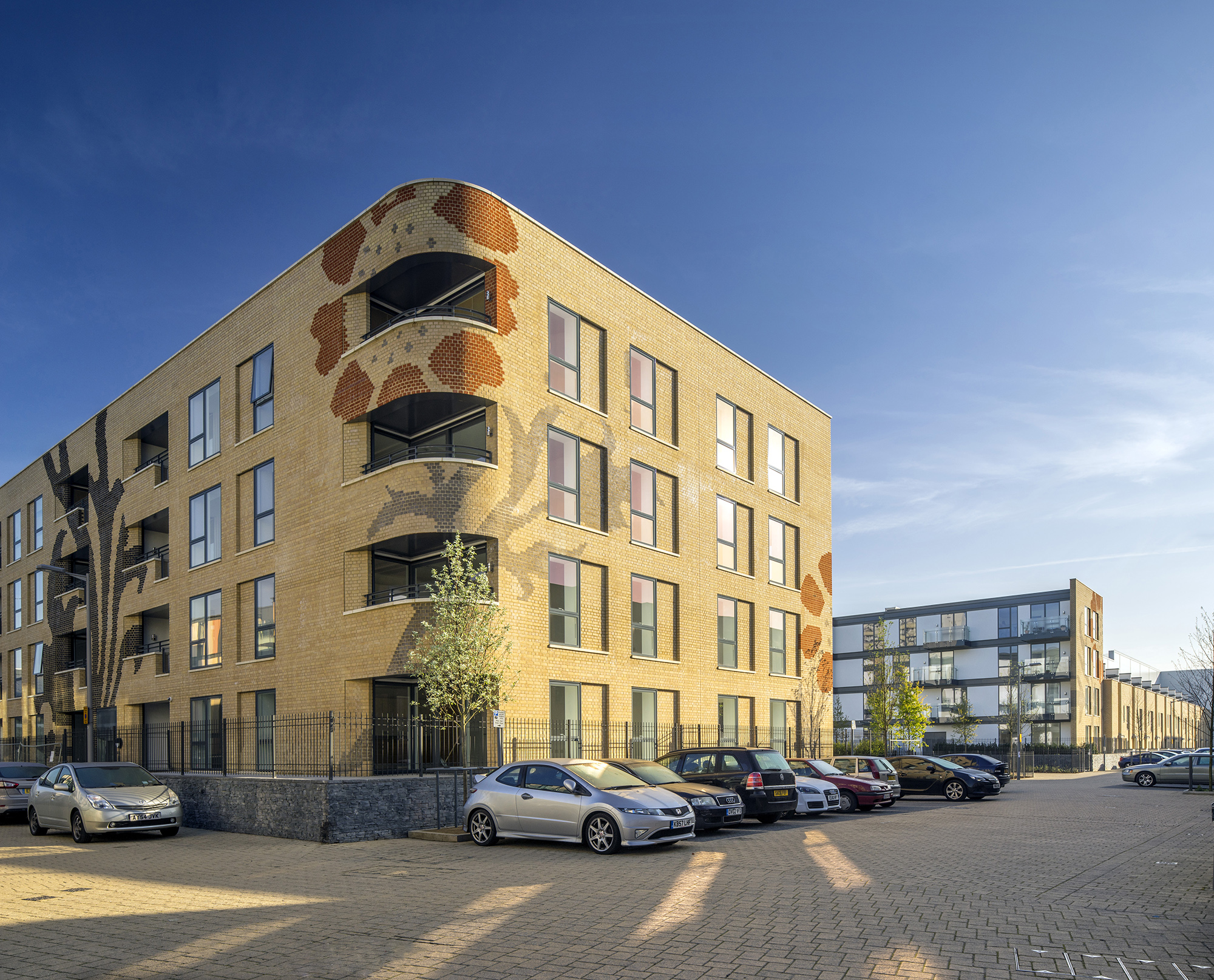
Composition
60,000 sqft
253
10
30,000 sqft
23,000 sqft
Amendments to a Farrells masterplan/building design adjacent to Hayes & Harlington Station, London.
Four blocks rising to a maximum of 10 storeys.
Collado Collins were approached to improve scheme viability through rationalisation and design refinement and enable potential inclusion, through design, of BTR accommodation without triggering the need for a new planning application.
All images accredited to Farrell Architects.
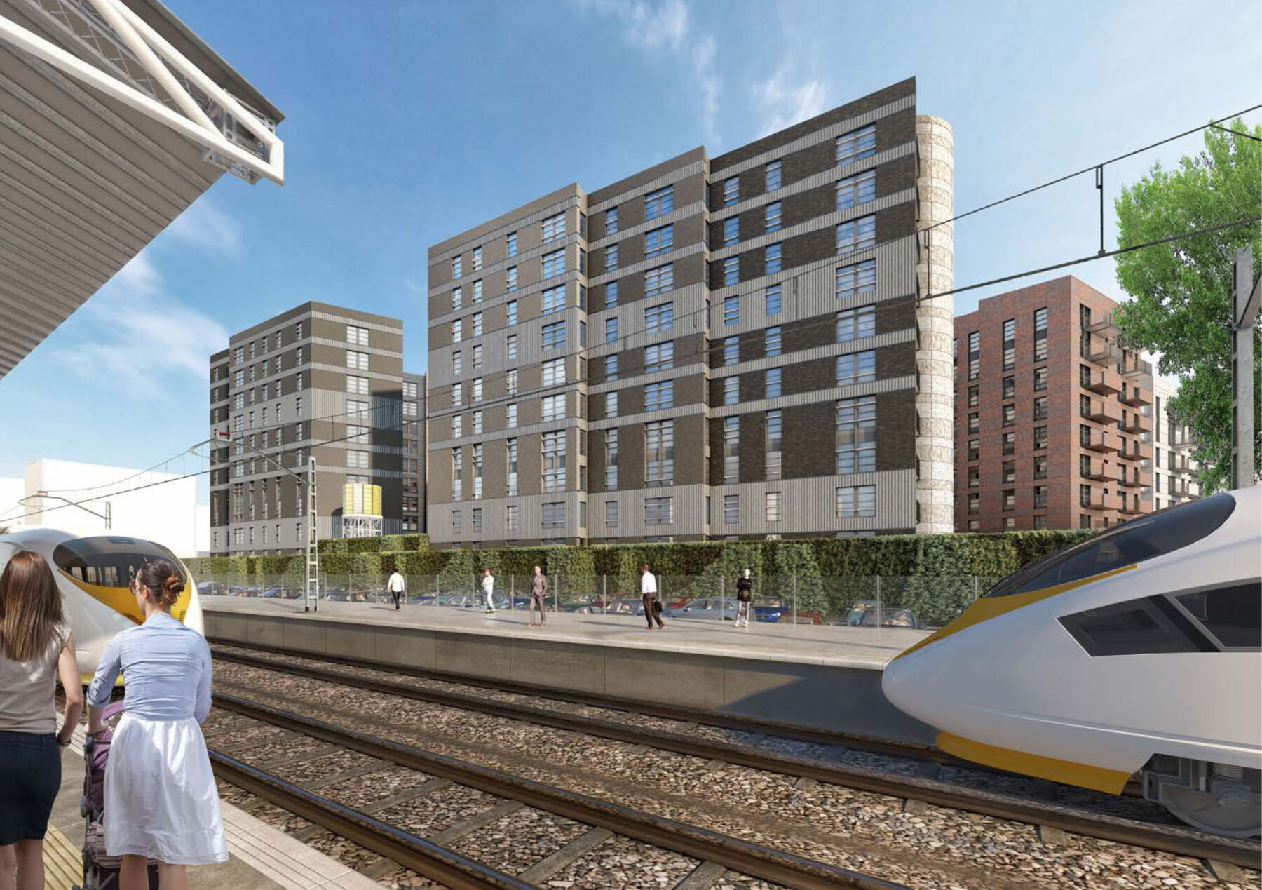
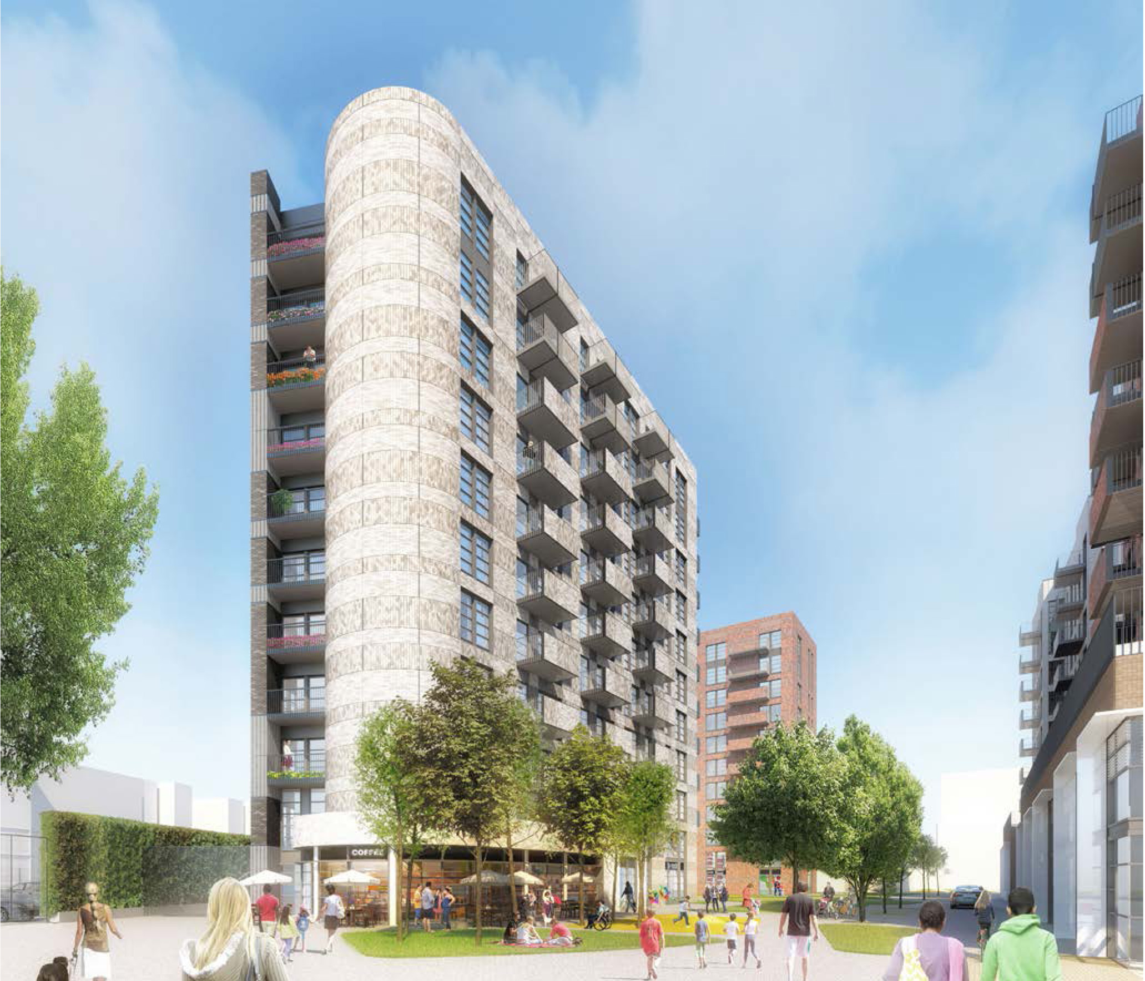

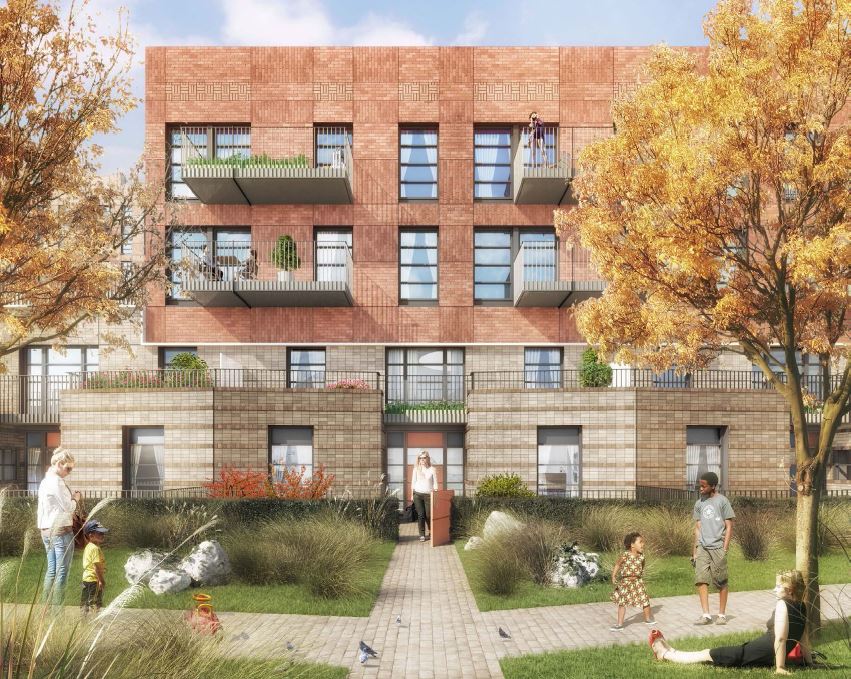
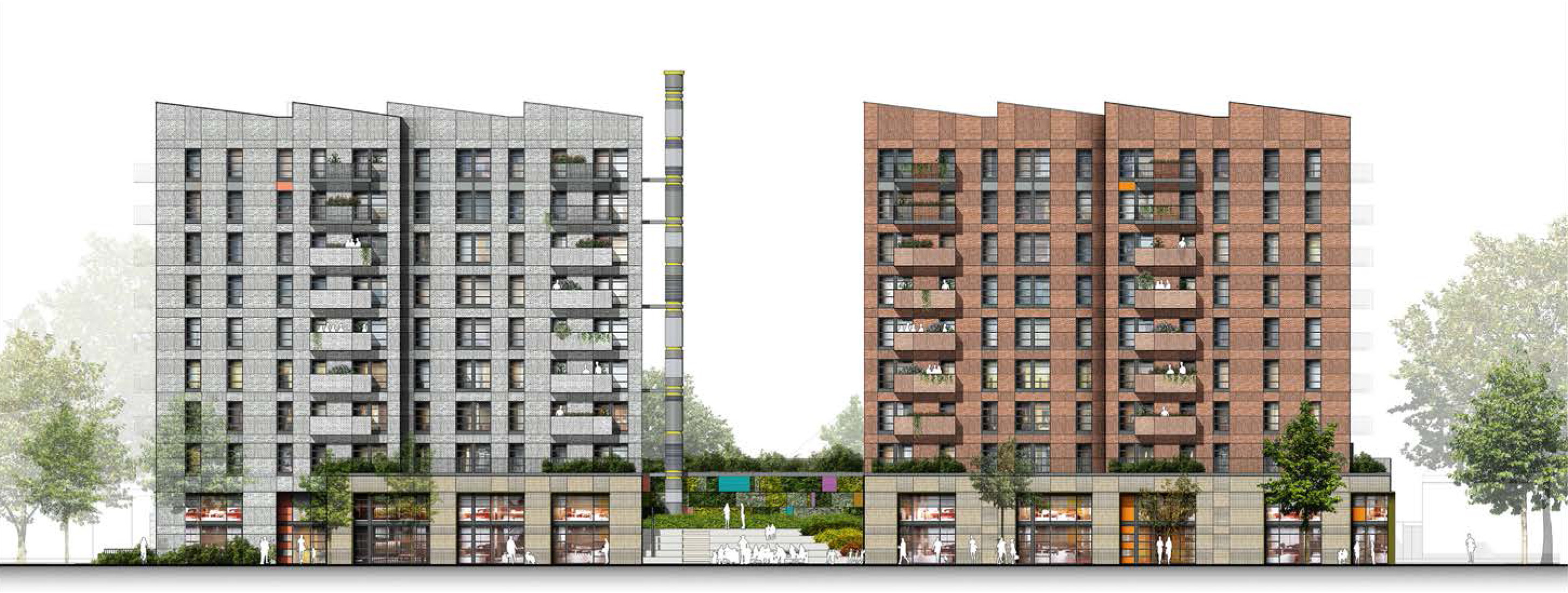
Composition
457
1,020
A new neighbourhood for a historical town Centre
Collado Collins was appointed to develop a detailed planning application for the redevelopment of the existing shopping centre in Newbury, Berkshire. Our vision for this key location within the heart of the historic town centre was to facilitate urban renewal, repair, and enhance the urban grain and fabric, and create a new vibrant mixed-use neighbourhood. The townscape, connectivity, mix of uses and vitality of this part of the town centre called for a comprehensive approach to the redevelopment of the impermeable, dated and largely redundant area between the railway station and Northbrook Street. Neighbouring redevelopments have made a start on this regeneration journey and the mixed-use redevelopment of the Kennet Centre will be the next major milestone. The redevelopment of this site creates an opportunity for new spaces, places and connections that respond to and reconnect some of the historical buildings and streets of Newbury.
Composition
367
43,723




A masterplan for a new neighbourhood opposite Hillingdon Underground Station
A residential-led, mixed-use scheme incorporating flexible retail and commercial usage. Efficient use of the site was made by maximising the provision of housing whilst also respecting the surrounding context and creating a high standard of accommodation for prospective residents. There are flexible retail and commercial units on site. The proposal responds to its wider context to creates a new high quality residential development for North Hillingdon



Composition
514
496,117
ColladoCollins Architects have been working with Intu exploring the potential redevelopment of part of the existing Lakeside Retail Park to provide a new residential quarter. Various parts of the site were assessed and tested in order to find the location which works to provide the highest quality residential space whilst working to the existing site infrastructure and uses.
The preferred option looks to remove some of the existing retail and parking spaces towards the south of the site in order to create a new residential hub. This new space benefits from links to the station and views out over the lake. A new green public realm is proposed at the heart of this which will be activated with retail, restaurant spaces and communal amenities.
Composition
1,200
46,700
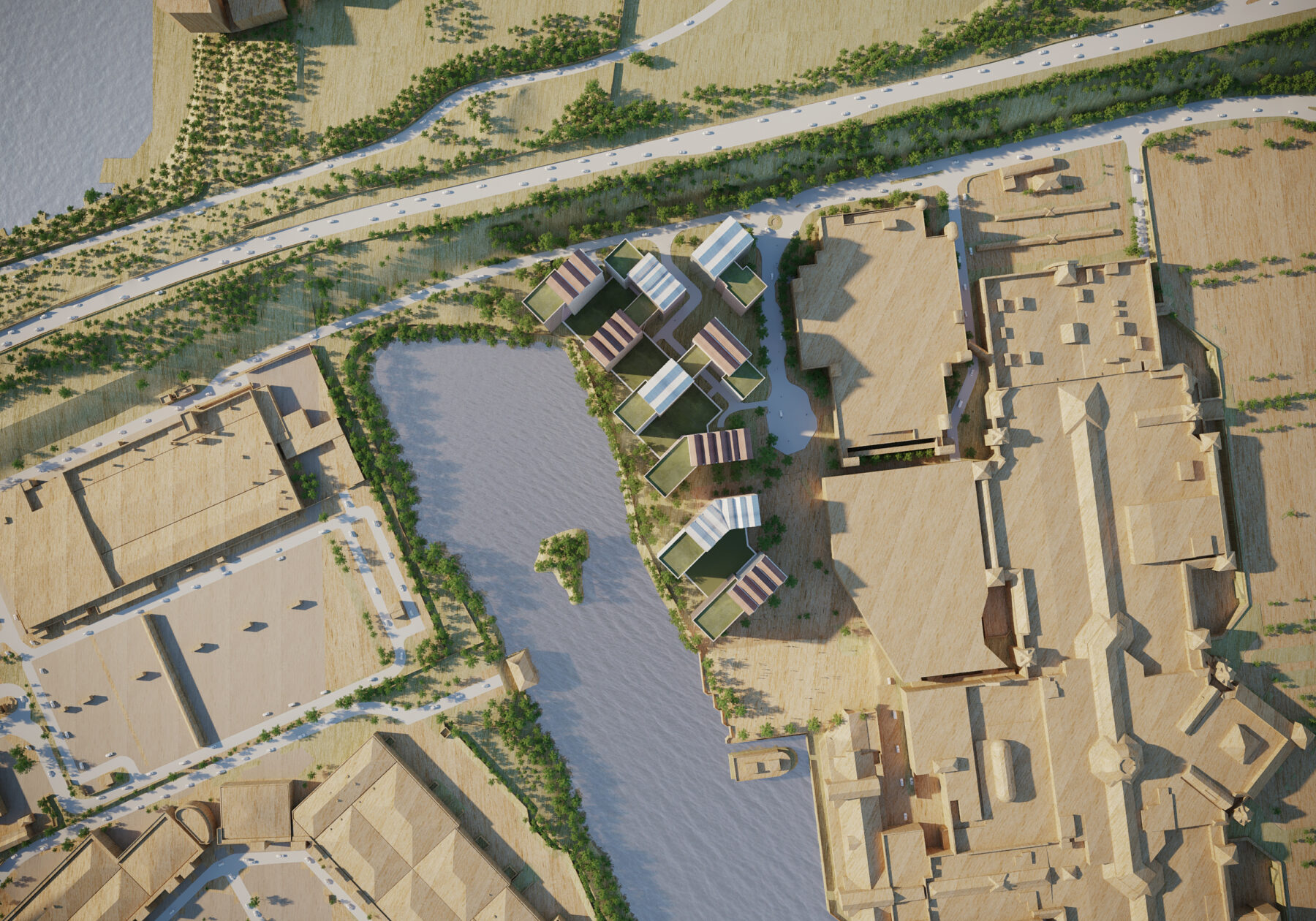
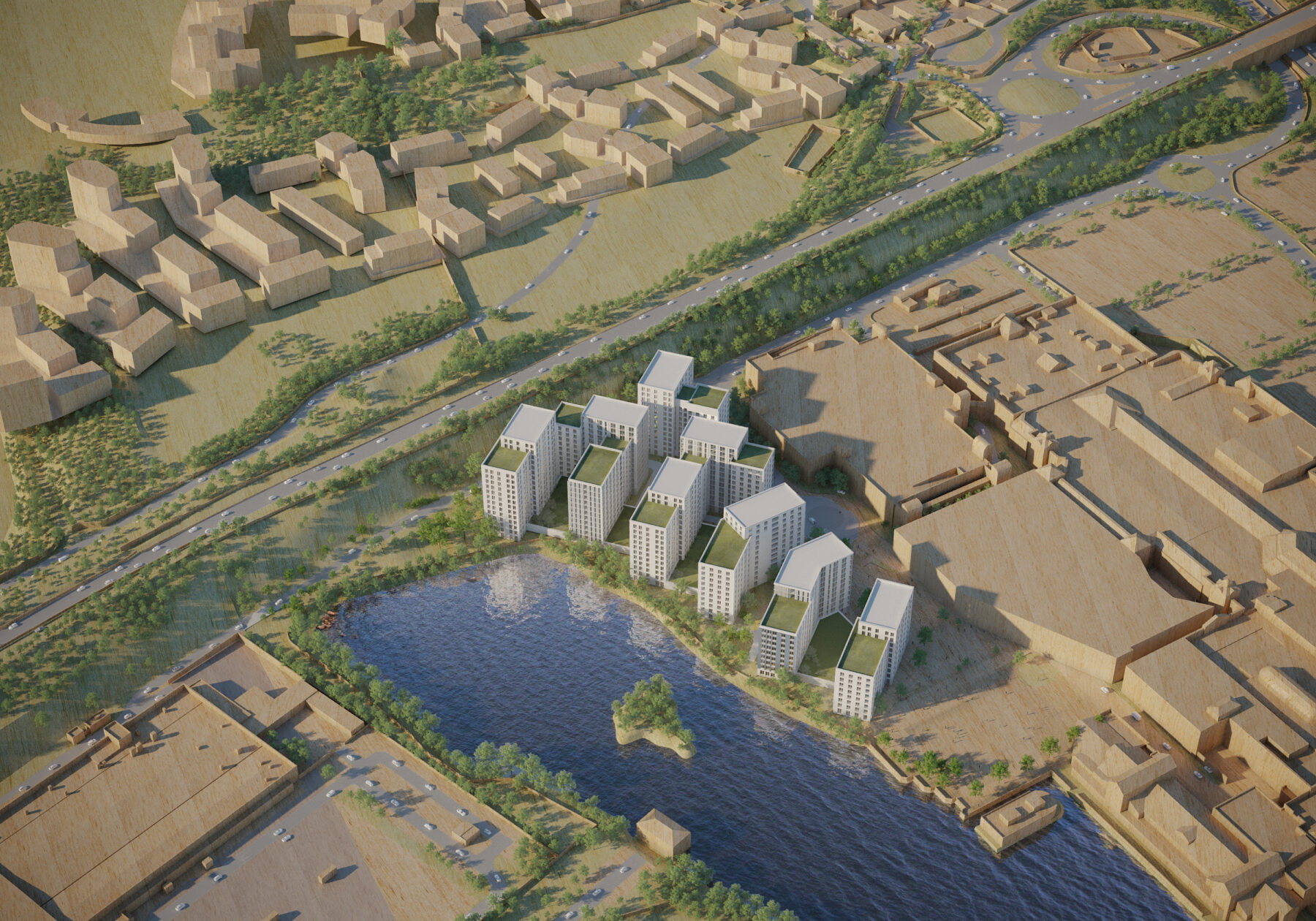
ColladoCollins were instructed by Schoders and Savills development managers to submit an application for the mixed-use development in a joint venture with Taylor Wimpey. This proposes over 700 new homes on the former Felnex industrial site. A new neighbourhood centre is proposed that will include a foodstore and other retail and local services. Phase 1 provides the foodstore and 160 residential units. The foodstore and residential units that will use the Beddington Incinerator Energy Recovery Facility (ERF) to provide domestic hot water and low pressure hot water for heating.





Composition
47,000 sqft
217
160
Welwyn Garden City, former Shredded Wheat Factory Masterplan.
The legacy of Welwyn Garden City as a planned environment and the prominent, gateway location of the Shredded Wheat factory site within it accentuates the need for a striking, landmark development for the town at the heart of which sit the renovation and repurposing of the listed Former Shredded Wheat factory and silos which are a prominent local landmark.
Reflecting of the garden city context the latest proposal includes a mix of residential types, including around 400 PRS units, 200 Residential care units (C2) and 500 open market (C3) homes, which are centered around significant new public, shared and private amenity spaces.
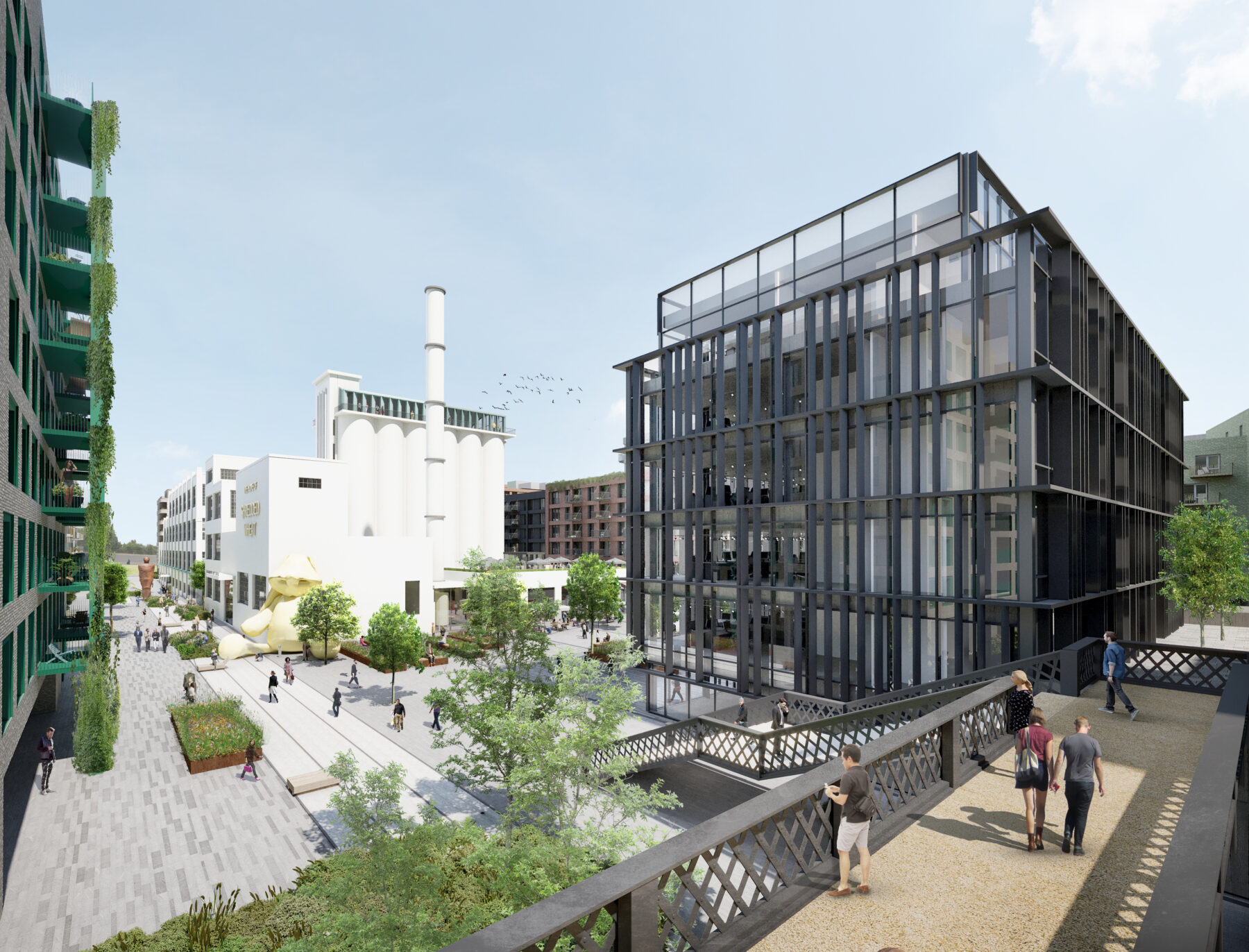


On this former boatyard site on the fringes of Totnes, ColladoCollins were appointed to develop a Reserved Matters planning application from an outline consent that included a Care Home and a series of open market residential units. Our client wished to explore the site as a truly intergenerational masterplan integrating an apartment-based retirement community with family housing, flexible small-scale workspaces.
The proposed scheme brings together occupants of all ages around a riverside public space lined with amenities available to the whole community, and provides a series of workspaces to serve the local arts community whilst retaining the historice boatyard function.
Composition
204
20
111
18,500sqft
11,000sqft










