Planning application for the demolition of existing office building and construction of two residential blocks comprising 76 C3 units with associated car park, cycle and refuse stores and circa 700 sqm of communal amenity spaces.
ColladoCollins were appointed in 2021 to develop a feasibility study and subsequent planning application for the redevelopment of the site from office into C3 residential. The site is located in St Albans’ city centre, within walking distance to the train station, St Albans’ Cathedral, and St Peters Street.
The site contains Marlborough House, a 1960’s 5-storey office building and a hardstanding car park with 75 parking spaces and presents a number of challenges, including a sloping topography of over 2 metres across the site, and its location within St Albans Conservation Area.
CoCo were involved throughout the planning application process and a planning application was submitted in October 2021 for the demolition of the existing building and the construction of two residential blocks of 6 and 5 storeys comprising 76 C3 residential units, arranged around a south facing central courtyard with a basement car park concealed underneath.
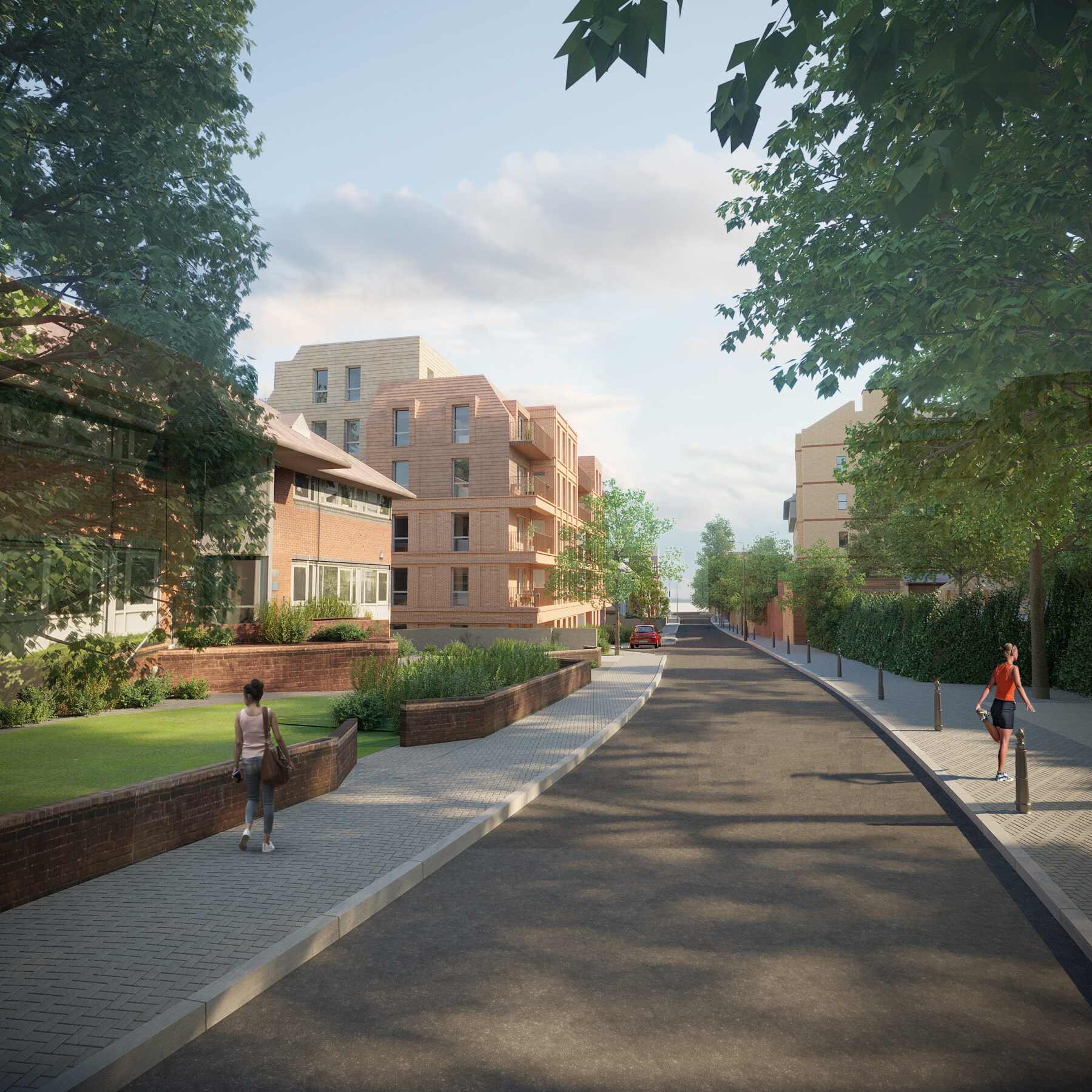
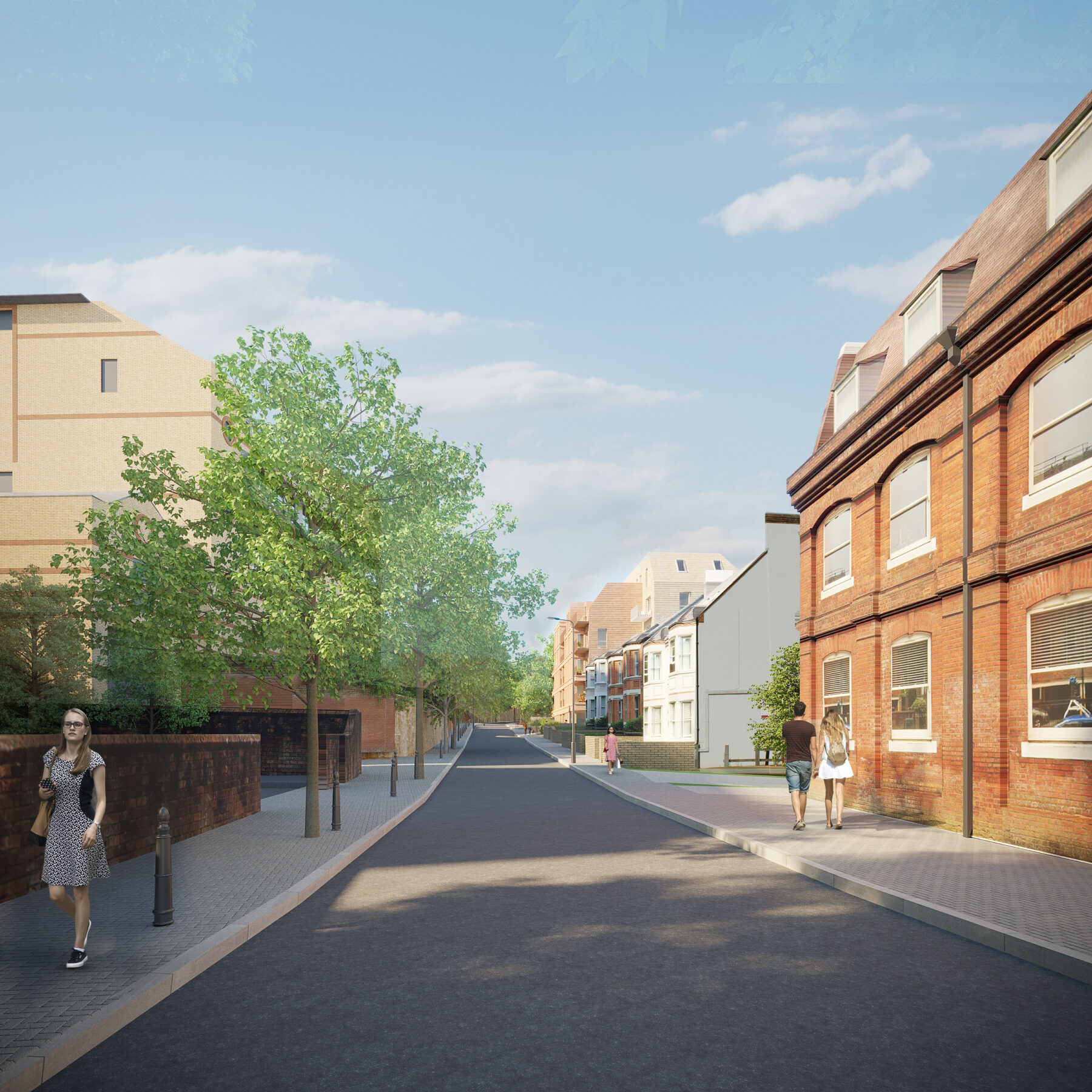
Composition
7265
80
Originally constructed in 1915-16 George West House overlooks Clapham Common.
ColladoCollins were appointed to develop a Planning Application for the conversion and extension of the listed building which already had PD (Permitted Development) consent for conversion. CoCo have been involved throughout the design process and now the delivery of the scheme.



Composition
61
Procured in 2021, with construction commencing shortly after, the proposal is for a residential town centre gateway scheme in Maidenhead. This 3.5 acre site, historically known as The Landing, will create a new public square as the focal point for 429 homes, offices, retail and leisure.
The scheme also provides a beautifully landscaped first floor podium garden and individual communal upper garden terraces providing unrivalled views over the town. Communal amenity spaces provide a sensational hub for residents with 36,000 sqft of ground floor shops and restaurants.
Just 100m away from the station and the new Elizabeth Line, this new residential scheme offers the perfect opportunity for commuters, with fast links into Central London.
Phase 01 of the construction scheme reached Practical Completion in all four handover sections in April of 2024, six months ahead of its programmed schedule.
Composition
429
445,948
64,583
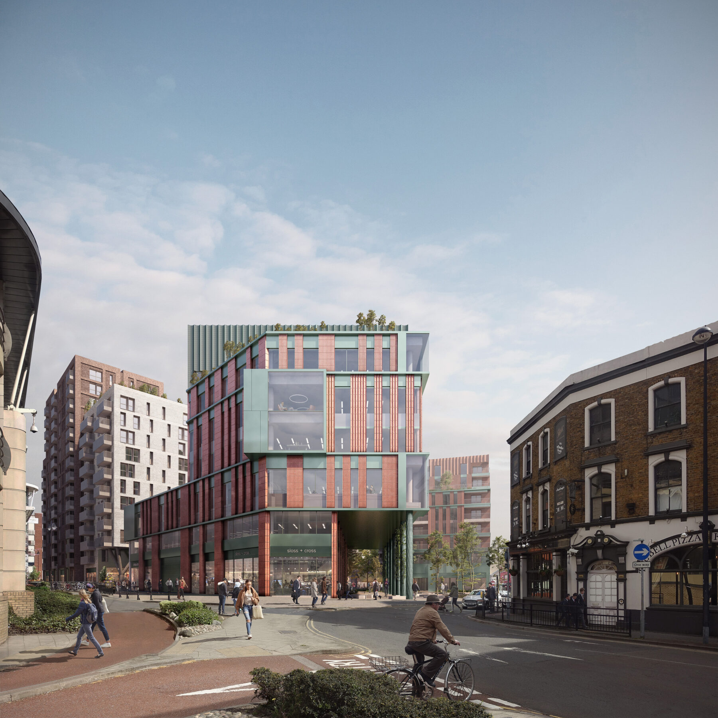
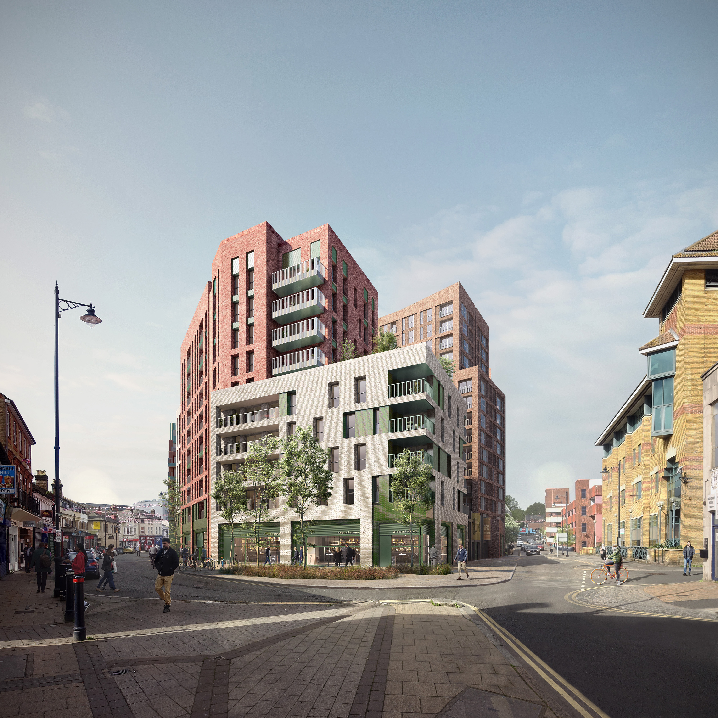
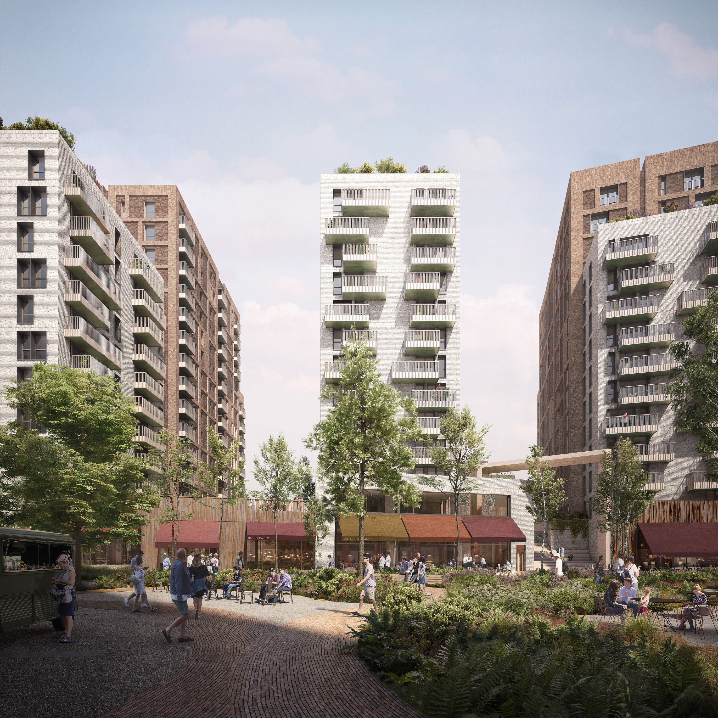
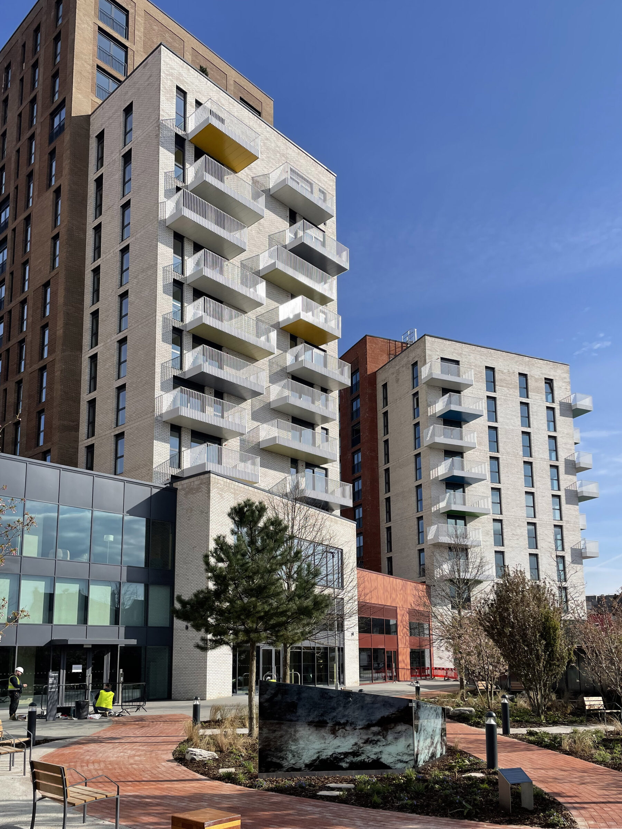
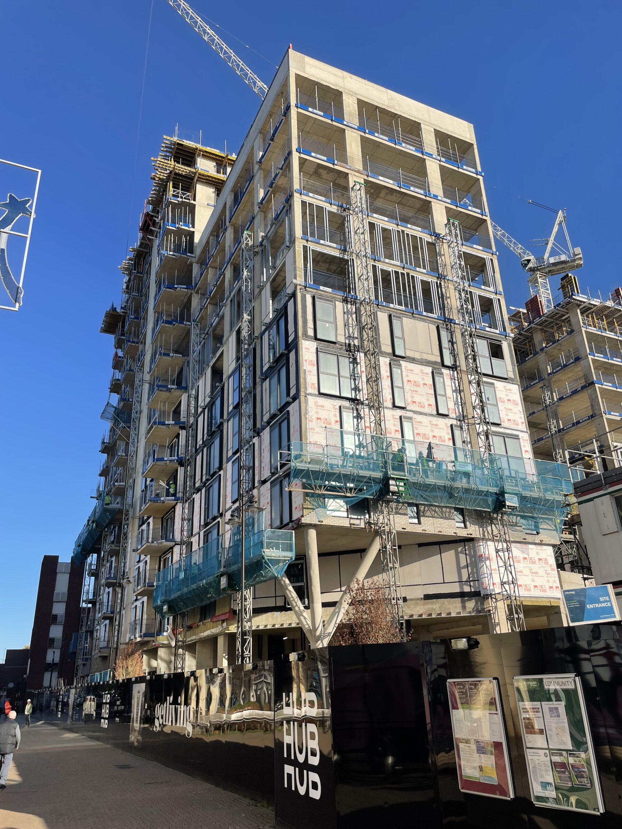
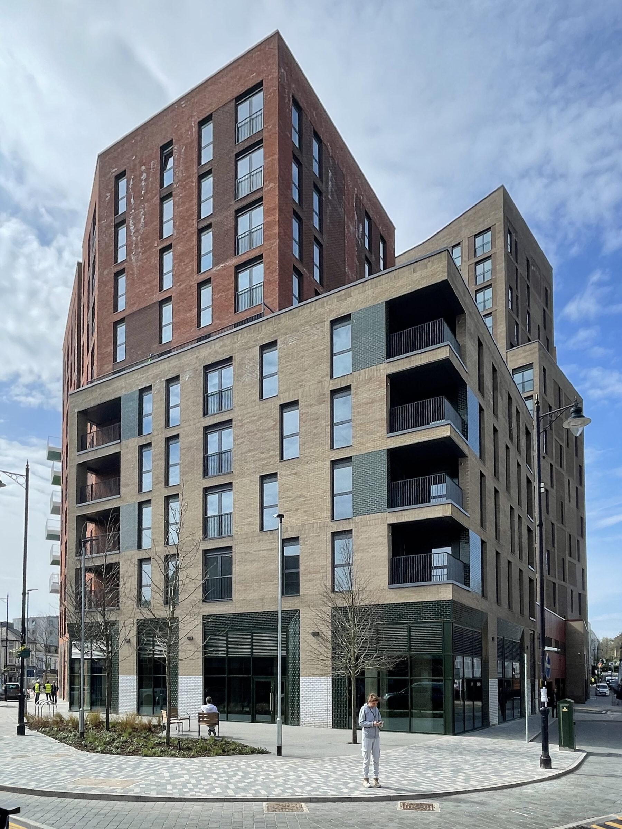
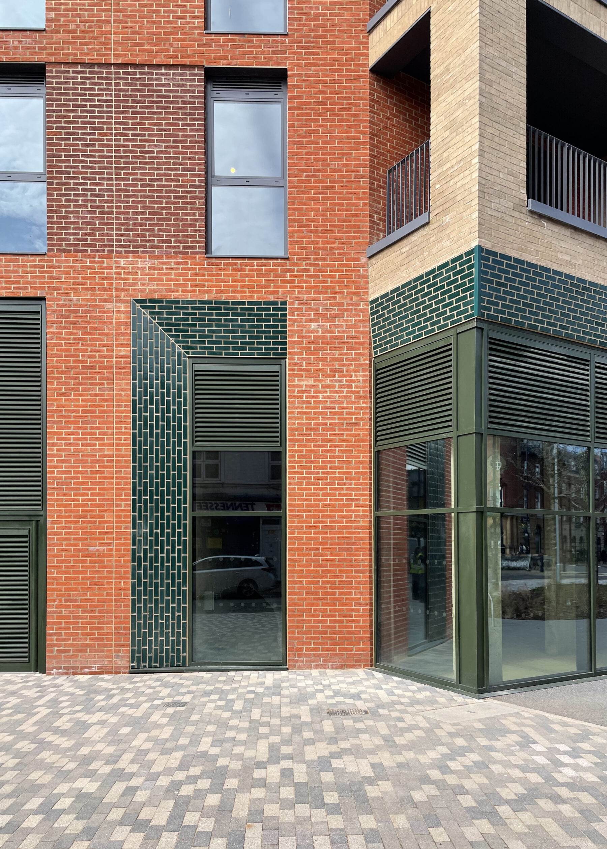
On a key town centre site that has lain vacant for nearly 20 years ColladoCollins were appointed by Retirement Villages Group to bring forward proposals for an Integrated Retirement Community that genuinely connects to the town and reactivates this strategic site. Where previous developers and schemes had failed due to the complexity of the site levels, presence of a Network Rail Tunnel running beneath the site, and the need to integrate viable town centre uses with large-scale residential development, we were able to navigate a complex planning process and intense local interest to propose a scheme that puts the community at the heart of the development with a new public space and 166 apartments spread across four blocks that address the unique constraints of each side of the site.
The architecture draws inspiration from the art deco cinema that formerly occupied the site, and the mid-century town hall which faces the building across. With retail frontage activating the street edges, and carefully selected materiality and detailing, this proposal will bring activity and variety to the site which has lain vacant for so long. Due to start on site in early 2024 we look forward to seeing this building emerging and bringing life back to the heart of Tunbridge Wells.





Composition
163
9
61
1
CoCo have been fortunate to have been involved in the project since concept stage and gained Detailed Planning Permission by the London Borough of Southwark in December 2018. The mixed use scheme comprises three buildings ranging from 13, 9 and 4 storeys and includes 81 apartments above 21,000sqft of commercial space.
The initial Planning Consent on the former Kwik Fit site was achieved by developer Capital Homes before it was sold to Southern Housing Group in 2019 who subsequently enhanced the affordable content from 35% and with the help of CoCo reengineered the building in order to optimise this for construction.
The project provides new public realm on New Kent Road and future residents will enjoy a shared first floor podium garden as well as 9th storey roof terrace which enjoys far reaching views of Southwark and beyond.
Furthermore the scheme will provide:
• The re provision of high quality flexible workspace and retail which will match the quantum of the buildings we are replacing.
• Improvement to the frontage of the site addressing New Kent Road for pedestrians and cyclists.
• The provision of an active commercial ground floor on both New Kent Road and Munton Road frontages.
• The provision of high quality homes and a compliant provision of affordable housing integrated into the development on site.
Composition
48%
21,582




We were invited to develop a detailed Planning Application for our long standing client’s site adjacent to Wembley Stadium. The primary challenge in developing the site is to develop a scheme which responds to both the existing and emerging context as well as generates a sense of place within what is a presently a light industrial area.
The proposal is for a mixed use residential garden podium scheme compromising of 5 towers between 10 – 24 storeys. The scheme retains the existing Access Self Storage use while creating 655 new homes, alongside new office, commercial and residential amenity uses.
Composition
655
529
126




An Outline Planning Application for the redevelopment of the Reading Shopping Park, located adjacent to the railway station in close proximity to the town centre.
This project is for a mixed-use development capable of accommodating residential, retail, and office space. It should provide amenities and uses that would enable the site to become a key location for leisure and commercial demands, complementing the town centre on the south side of the railway tracks.
The proposal focused maximising flexibility for future development. Potential uses were detailed and tested in three scenarios of a residential-led, an office -led and a mixed use scheme within an Environmental Impact Assessment. Validated at the end of March 2020
An update to the scheme in March 2024 has seen the planning application approved, following a significant planning reversal. Initially submitted in 2020, the scheme faced adversity with a recommendation for refusal, following a public inquiry. However, this setback was recently overturned, recognising the scheme’s potential to deliver substantial economic benefits and address the pressing need for housing.

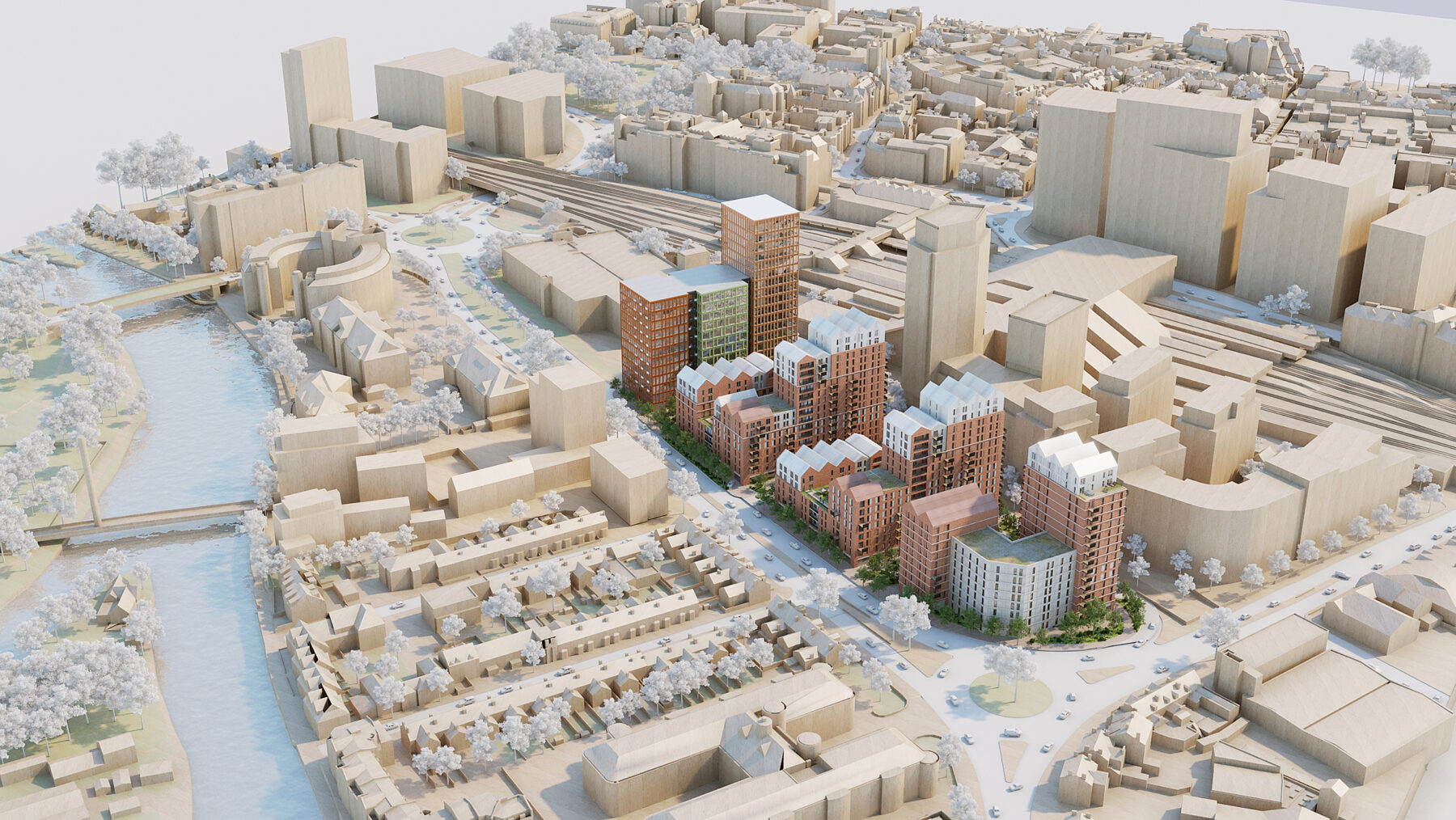


Composition
600
270,000
125
ColladoCollins designed and delivered the first operational development for Elysian Residences in the UK.
The Landsby, a scheme for the over 65’s, features 101 generous and easily adaptable apartments, as well as a plethora of facilities carefully designed to keep residents healthy, active, and living as independently as possible. These include a library, a rooftop gym, an outdoor terrace, a beauty salon, a restaurant, a multi-purpose activity room and an on-site 24-hour medical centre.
The design of the Landsby takes cues from the adjacent conservation area which is characterised by fine ‘International Style’ villas, resulting in a modern mansion block with art-deco inspired detail. Completed in 2020 the building is now fully operational and won the What Homes ‘Best Retirement Community’ award in 2021.
An adjacent building also forms part of the development and provides 70 private sale apartments.
Composition
101
70
5+
Working with ColladoCollins feels like a partnership. They are very practical architects that we can depend on to deliver a project to budget.












Before the arrival of the Elizabeth Line, ColladoCollins designed the tallest building in the Abbey Wood area, an 11 storey residential block built alongside a new Sainsburys superstore. Bronze yellow perforated metal panels are decorated with simplified views taken from around the nearby Lesnes Abbey.
This scheme was part of a regeneration that was a partnership between Development Securities Plc and Berkshire Investment Capital. It initially included 220 new apartments, and 5,000 sq. ft. of retail and commercial space comprising of a 100 bed hotel, 3400 sq ft of business start-up premises and a library and nursery. This initial phase of the development completed in summer 2015.
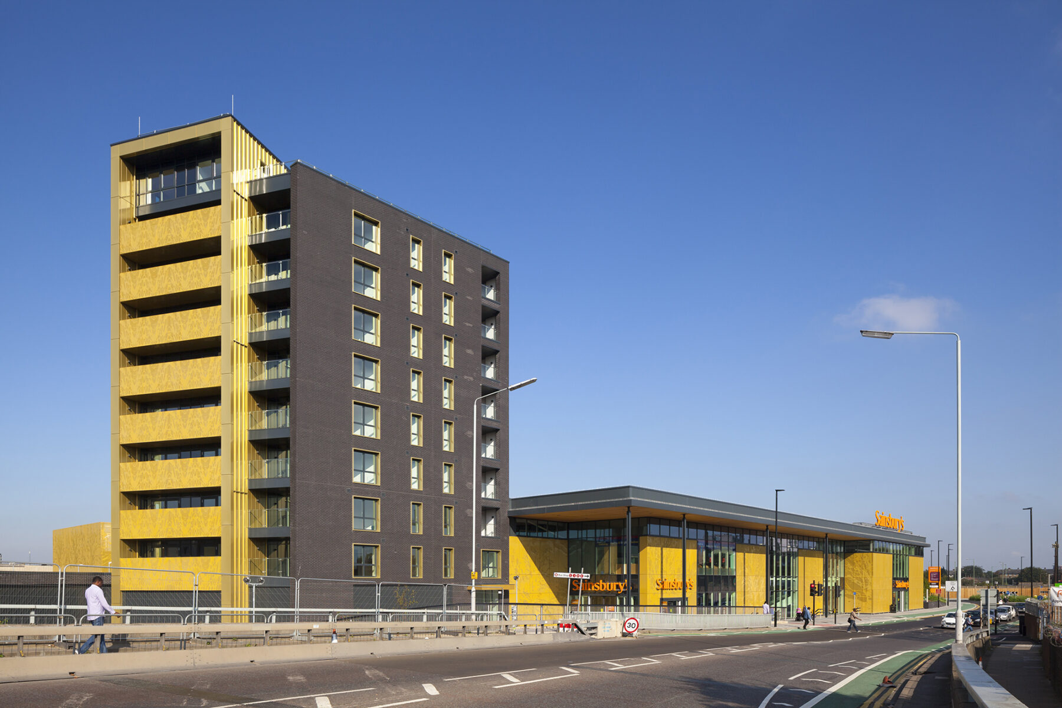
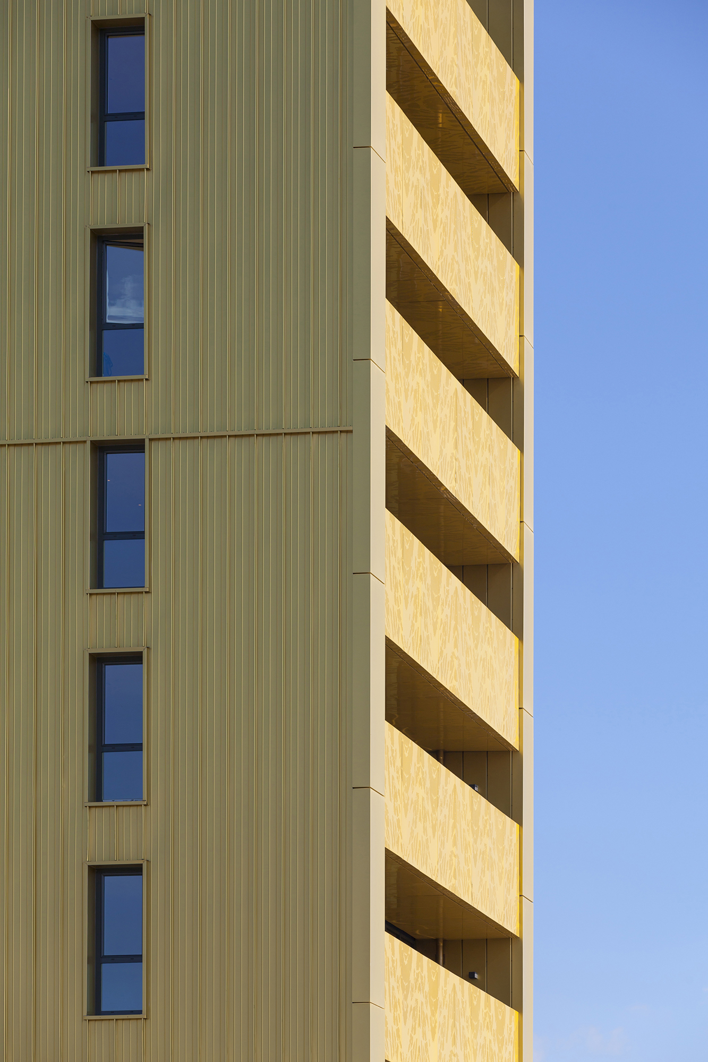

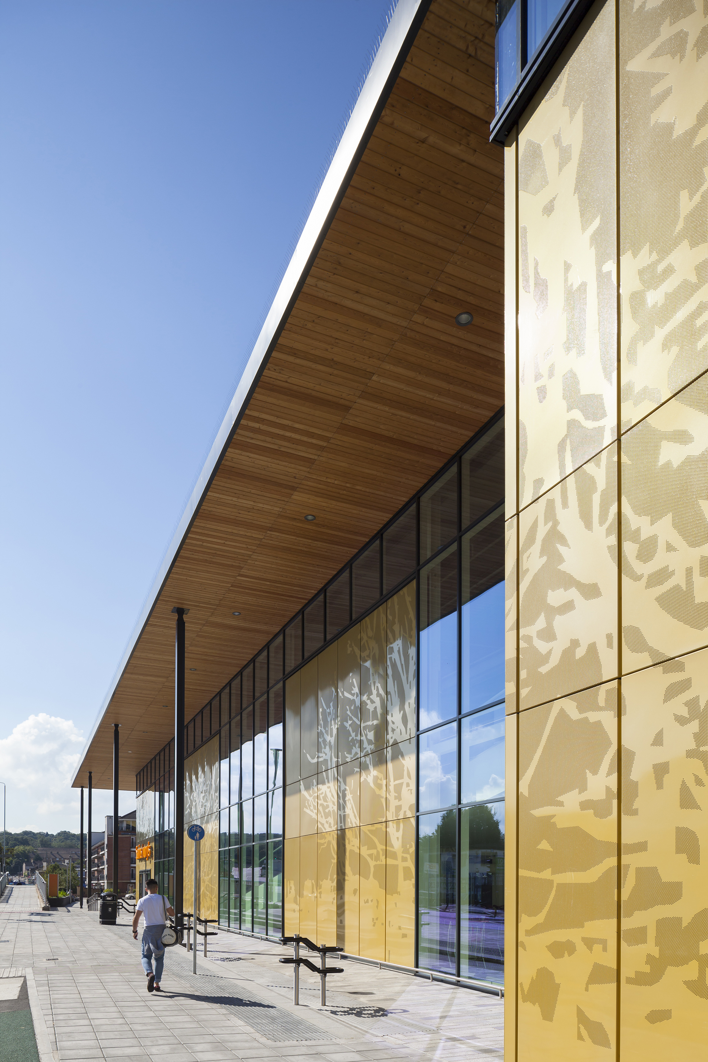
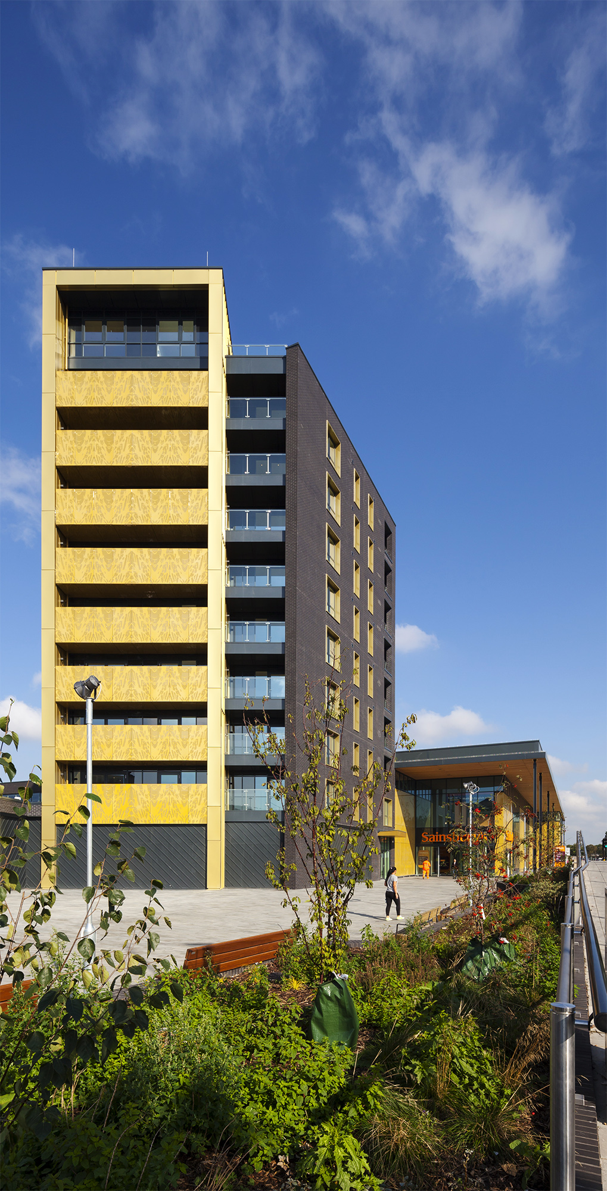
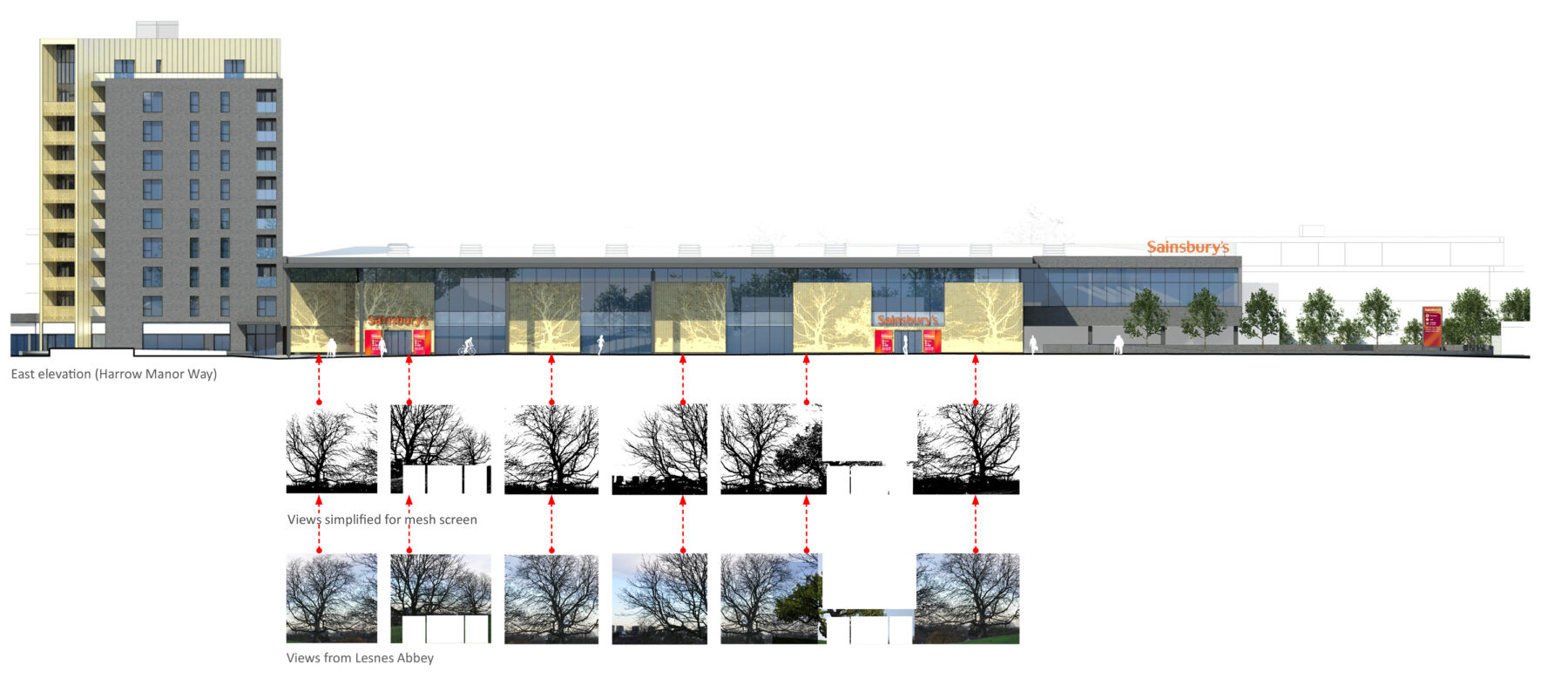
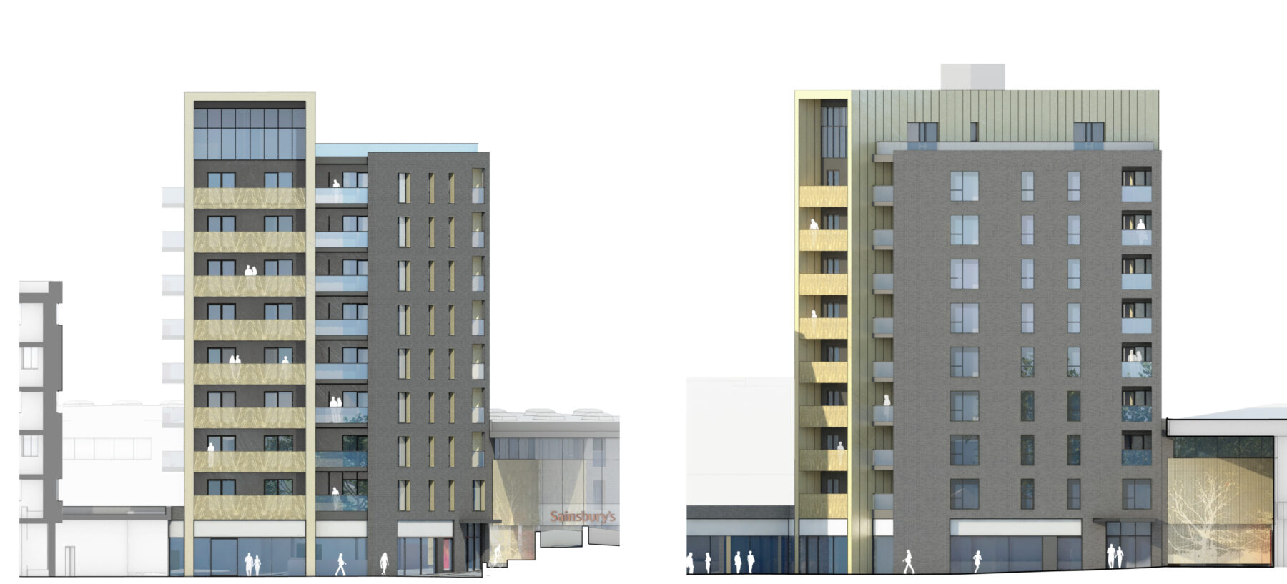
Composition
32
81,000 sqft
Our approach, in redeveloping this highly sustainable brownfield site, was a design lead scheme seeking to establishing the proposed bulk and massing by taking a balanced approach between creating a quality piece of architecture and complying with the relevant local context and policy guidance.
ColladoCollins worked closely with the client Vabel to achieve the following key design principles which we agreed with Brent London Borough Council throughout the extensive Pre-Application and Design review process:
(i) Complete the urban block, with close regard being given to the varied scale of the immediate context;
(ii) Complete the missing piece of Harrow Road frontage with a new substantial building designed to respond to the urban character of its immediate neighbours;
(iii) Respect the relationships between the proposed building and adjoining properties by seeking to comply with the SPG tests;
(iv) In light of the civic nature and PTAL rating of 6A produce a high quality, denser form of development as was encouraged;
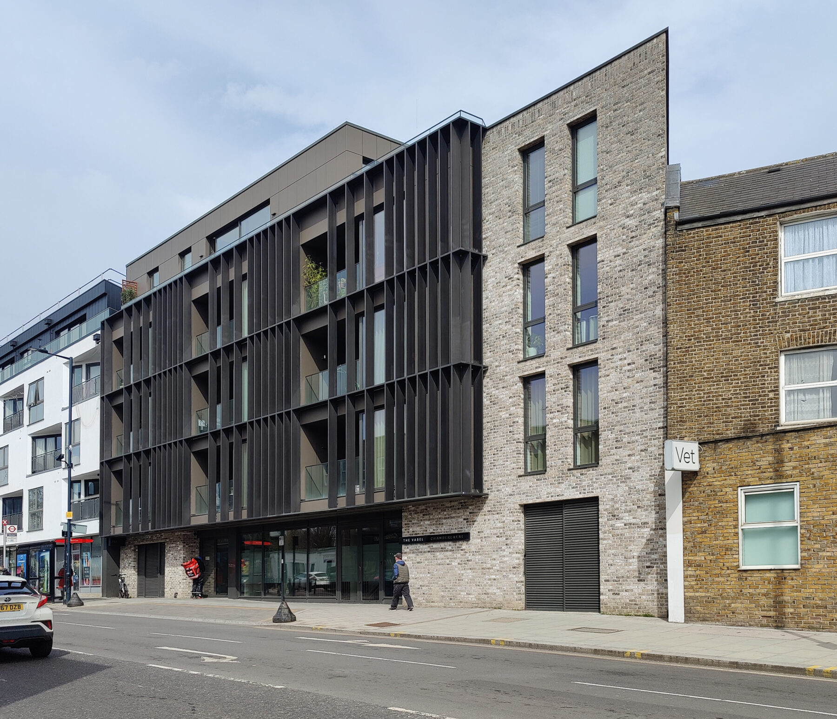
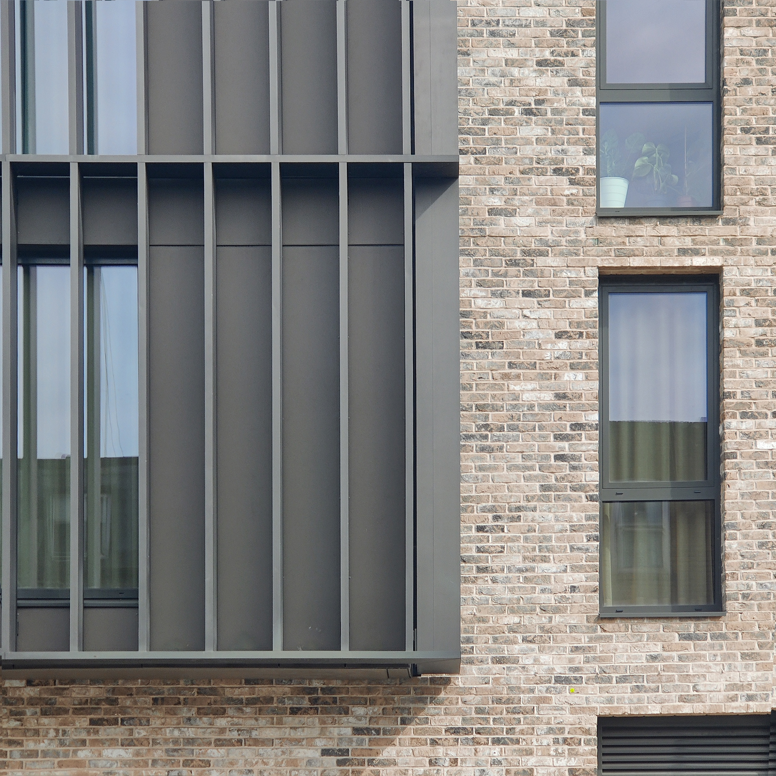
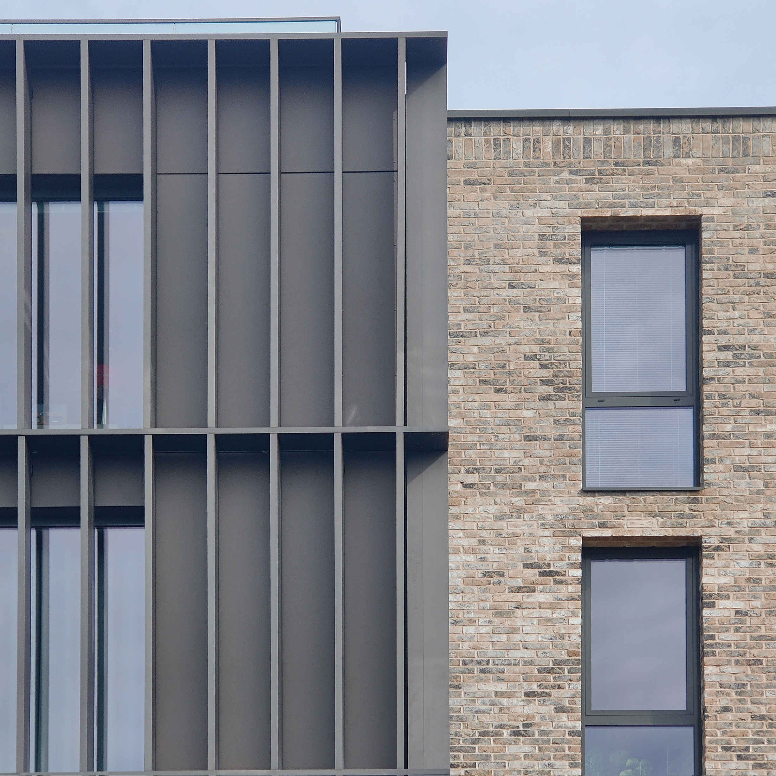
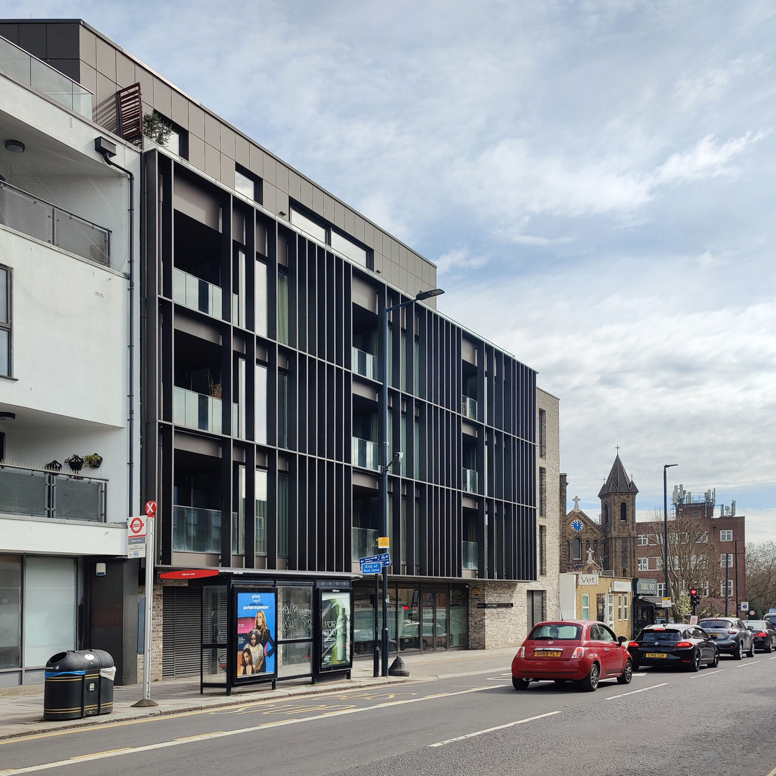
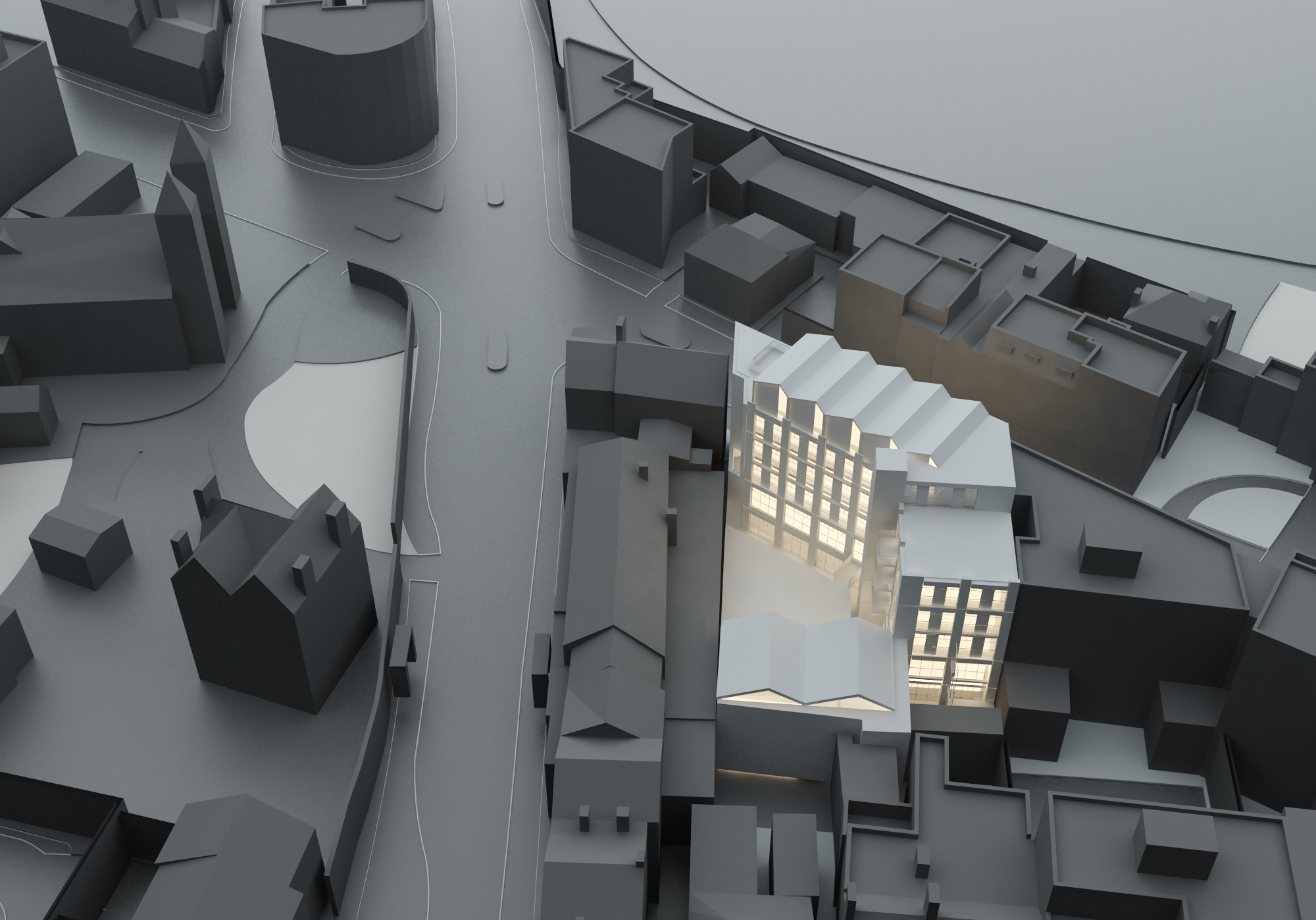
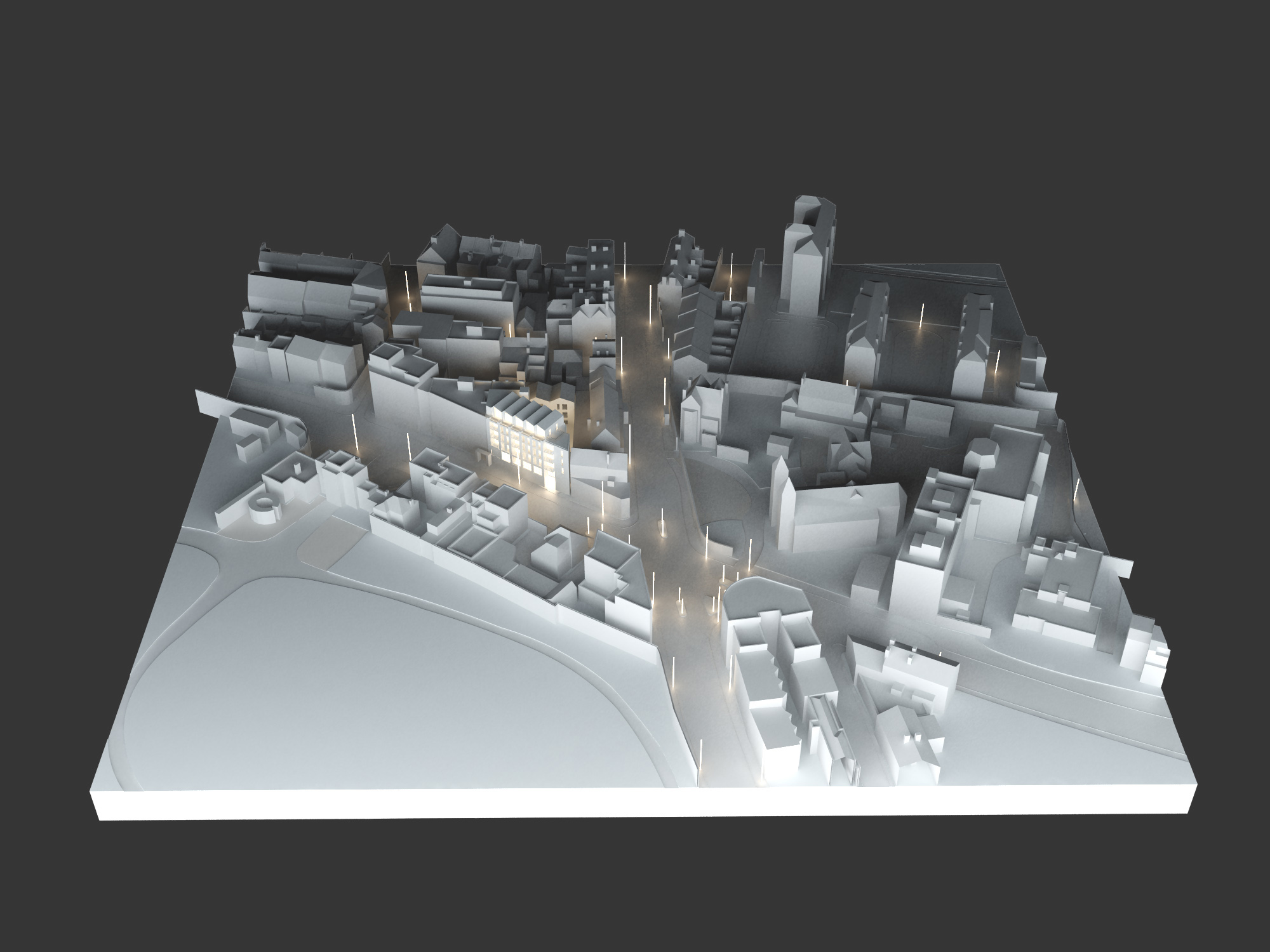
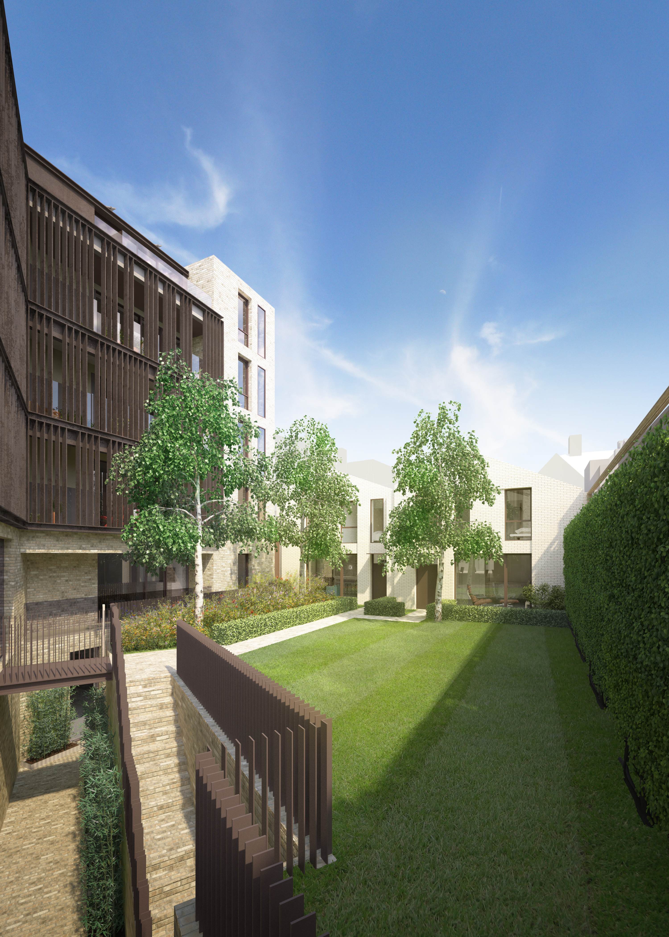
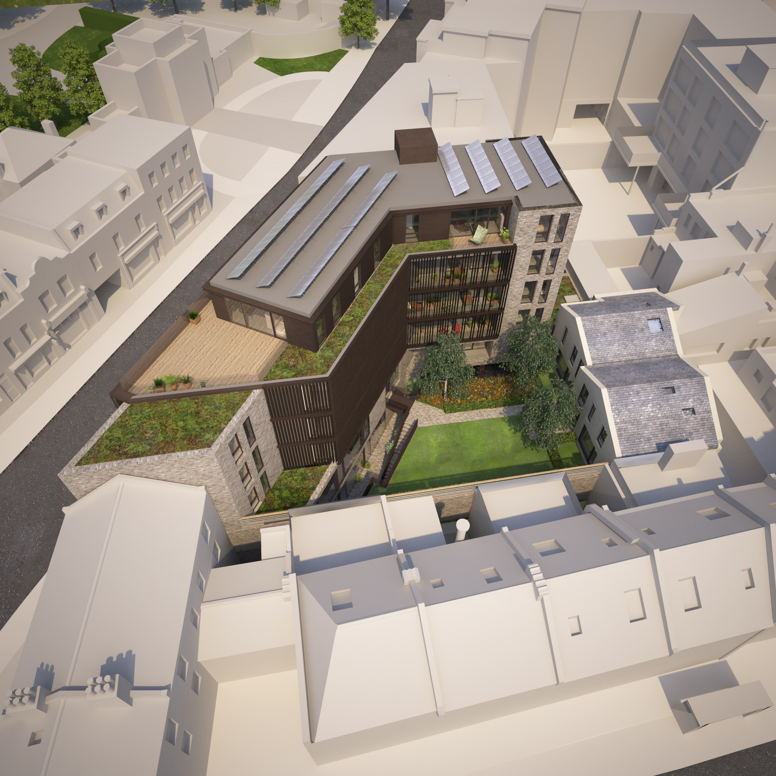
Composition
17
6600
The proposal is for the redevelopment of
the existing gas holder site on Alexander
Turner Close and comprises three new
buildings to provide 130 new residential
units. The scheme will also provide 127 car
parking spaces, cycle parking, central street,
and a new public open space with access
to the river. The proposed site layout and
massing are carefully designed to respond
to the context, reducing in height to the
west where the site abuts existing terraced
houses and rising to the east to mark the
gateway into Reading.
Architectural form and language are
strongly inspired by the industrial heritage
of the site, yet presenting a contemporary
response to create a place with its own
identity and full of character. The material
palette is intentionally restrained with
subtle variations in details to give each
building its own aesthetics and character.
Landscaping has been an integral part of
the proposal and is designed to return parts
of the site to its former, much more natural
character, creating a contrast with the more
formal language of the scheme.
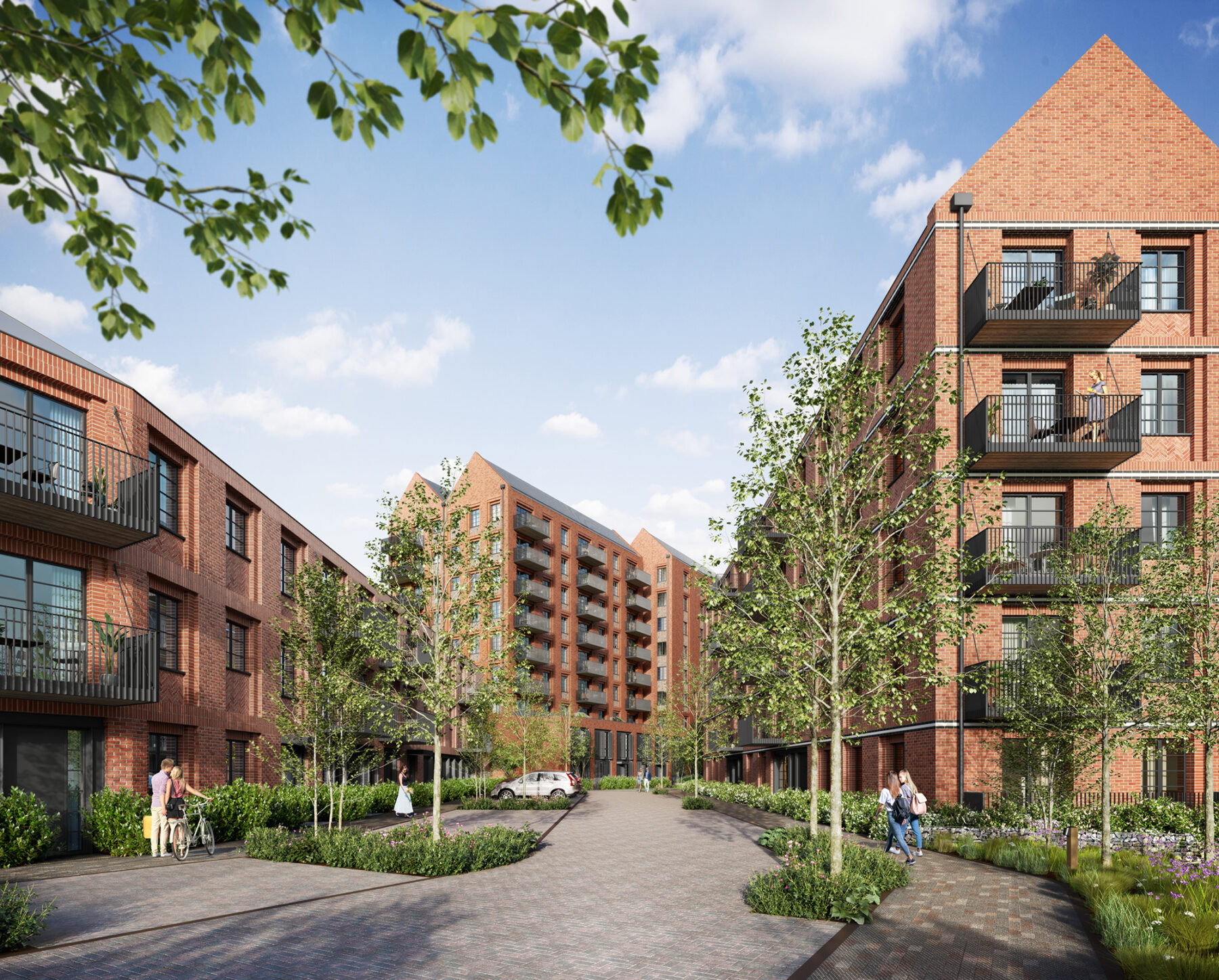
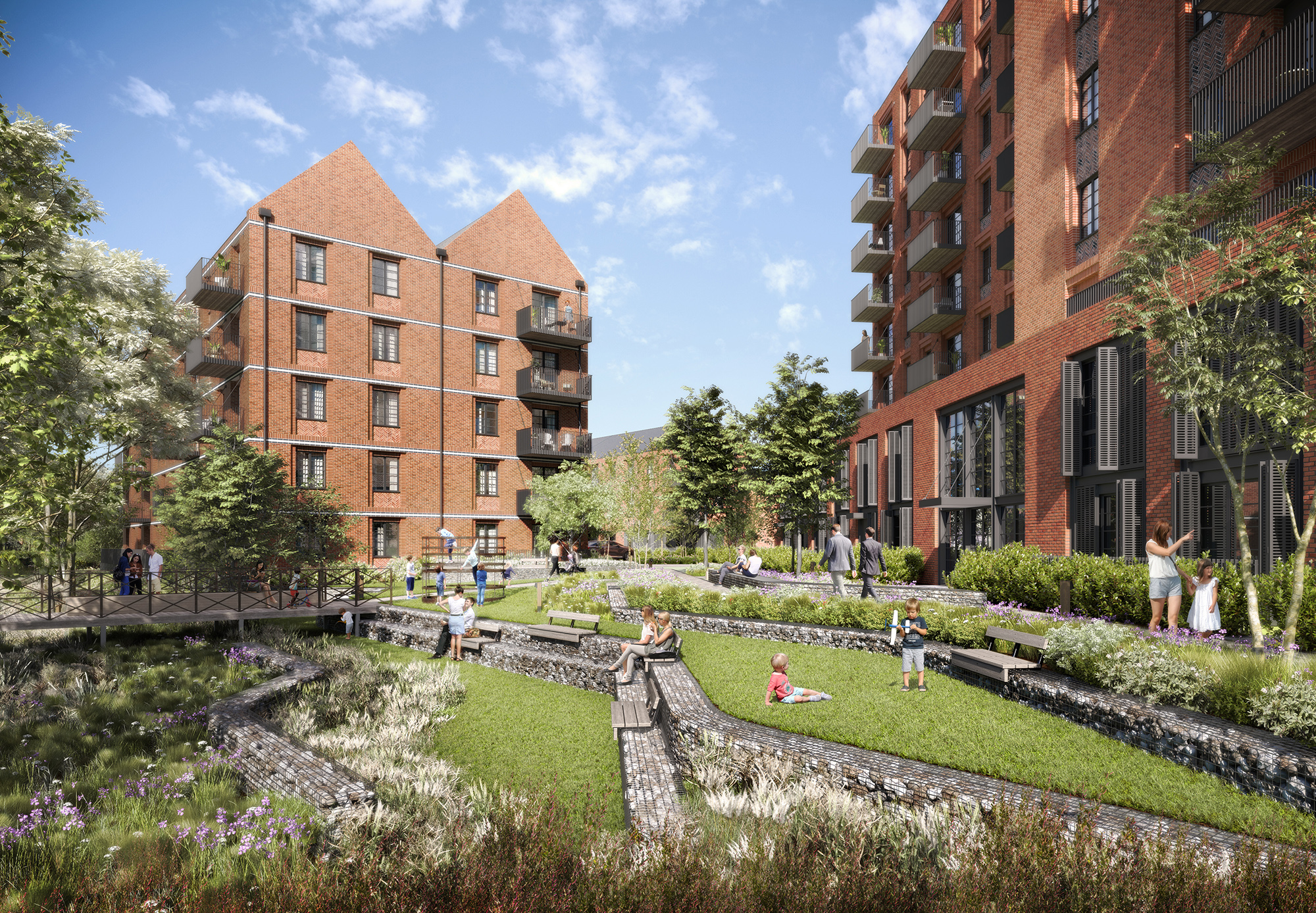
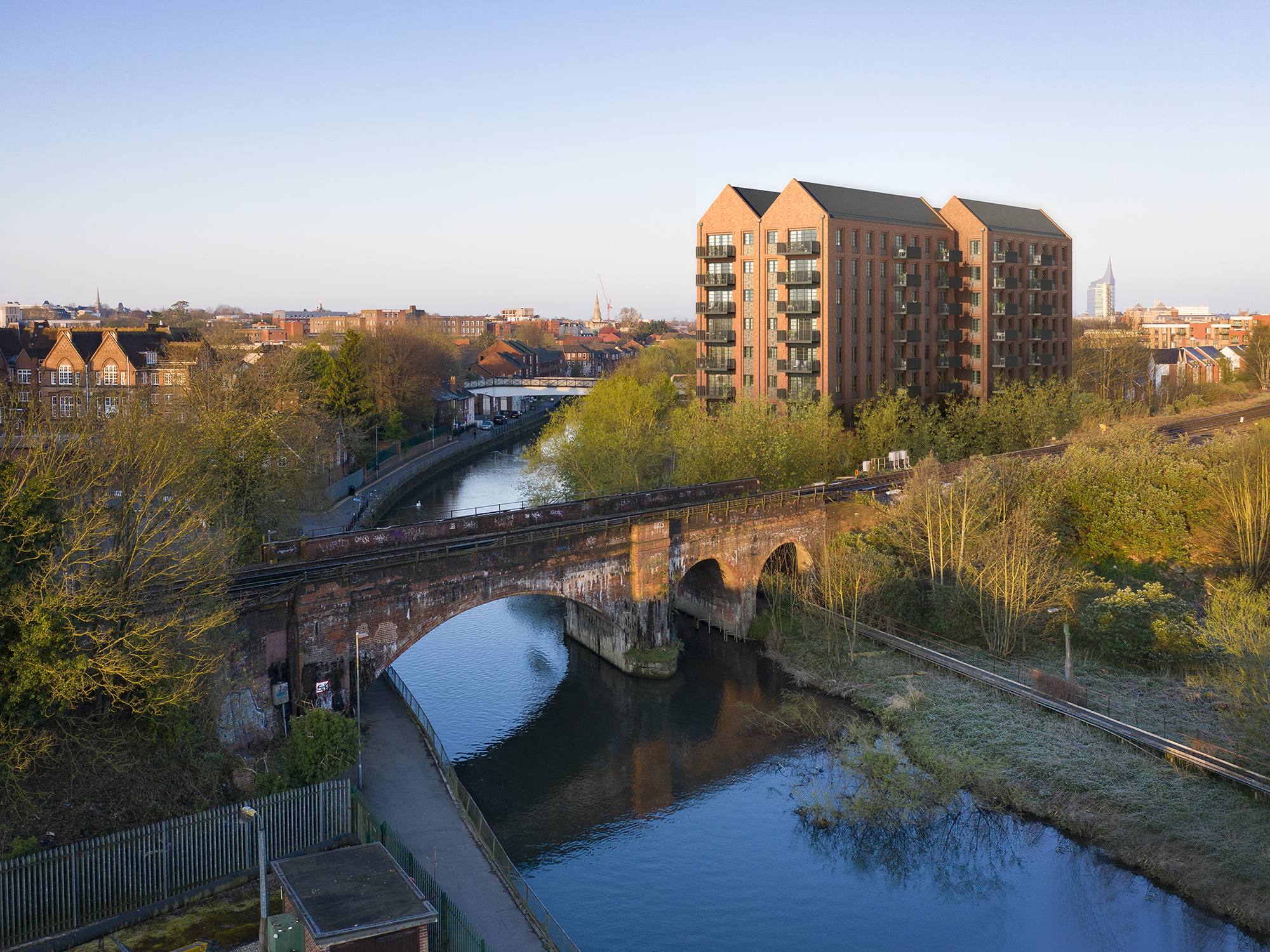
Composition
130
127
This Grade II listed 1930s building has been brought back to life by converting the upper floors of both the former Police Station and Section House into 62 residential dwellings whilst returning the former gym amongst others to community use.
Given its highly prominent location and serving as local landmark, it is important to ensure that the building attains a long-term viable use which addresses the local needs. The site therefore presented a unique opportunity to deliver a sustainable, design- and heritage-led regeneration scheme that secures the long term future of the building, respecting its history and heritage, adapting to current regulations. The site, located within the London Borough of Merton. The former Police Station was constructed in 1939. It extends to approximately 6,382 sq m (68,695 sq ft). The site measures approximately 0.863 acres (0.349 hectares). An infill courtyard extension, roof extension and new vertical circulation were added to the original structure to deliver 62 residential units.





Composition
62
68695
2443
Hammersmith Academy extension and co-living homes on Goldhawk Road, West London
The underused site at 190-194 Goldhawk Road is centrally located (Public Transport Accessibility
Level 5) 500 metres from Shepherd’s Bush Green and 200 metres from Ravenscourt Park. However,
it is long and thing with a narrow frontage to Goldhawk Road and a close relationship with residential uses to the east and west making it more challenging to develop.
The northern part of the site is adjacent to the Hammersmith Academy and initial discussions
with the school have highlighted an opportunity to potentially expand their campus on this part of
the site. This would serve to meet the Academy’s functional requirements without placing too much
development pressure on their existing site. In response to the constraints and opportunities
of the southern portion of the site on to Goldhawk Road the principle of a Co-Living residential
scheme has been developed.






Composition
76
22 apartments proposed on a former salvage yard on the High Road.
Development within Peckham Conservation Area of sustainable brownfield site. The proposed development comprises a high quality architectural design that responds sensitively to local character and context. The design seeks to incorporate materials which complement the existing palette and history of the site. The existing front elevation onto Rye Lane is returned back to its original red brick finish by having the paintwork removed, with a sympathetic but contrasting material to the new residential facade of light brickwork and a pre-oxidised copper cladding to the mansard roof. Internally within the scheme the buildings use the same light brick and mortar finish. Whilst pre-oxidised copper provides a warmth to the recessed private balconies and terraces. The light brick references traditional London mansion blocks, where light bricks are used to create brighter courtyards and light wells.
The scheme will provide 22 new shared ownership dwellings including wheelchair housing and a mix of tenures, which have been carefully considered to ensure they are appropriate for the area. The scheme therefore makes best use of the opportunity presented by the site to make a positive contribution to the area.
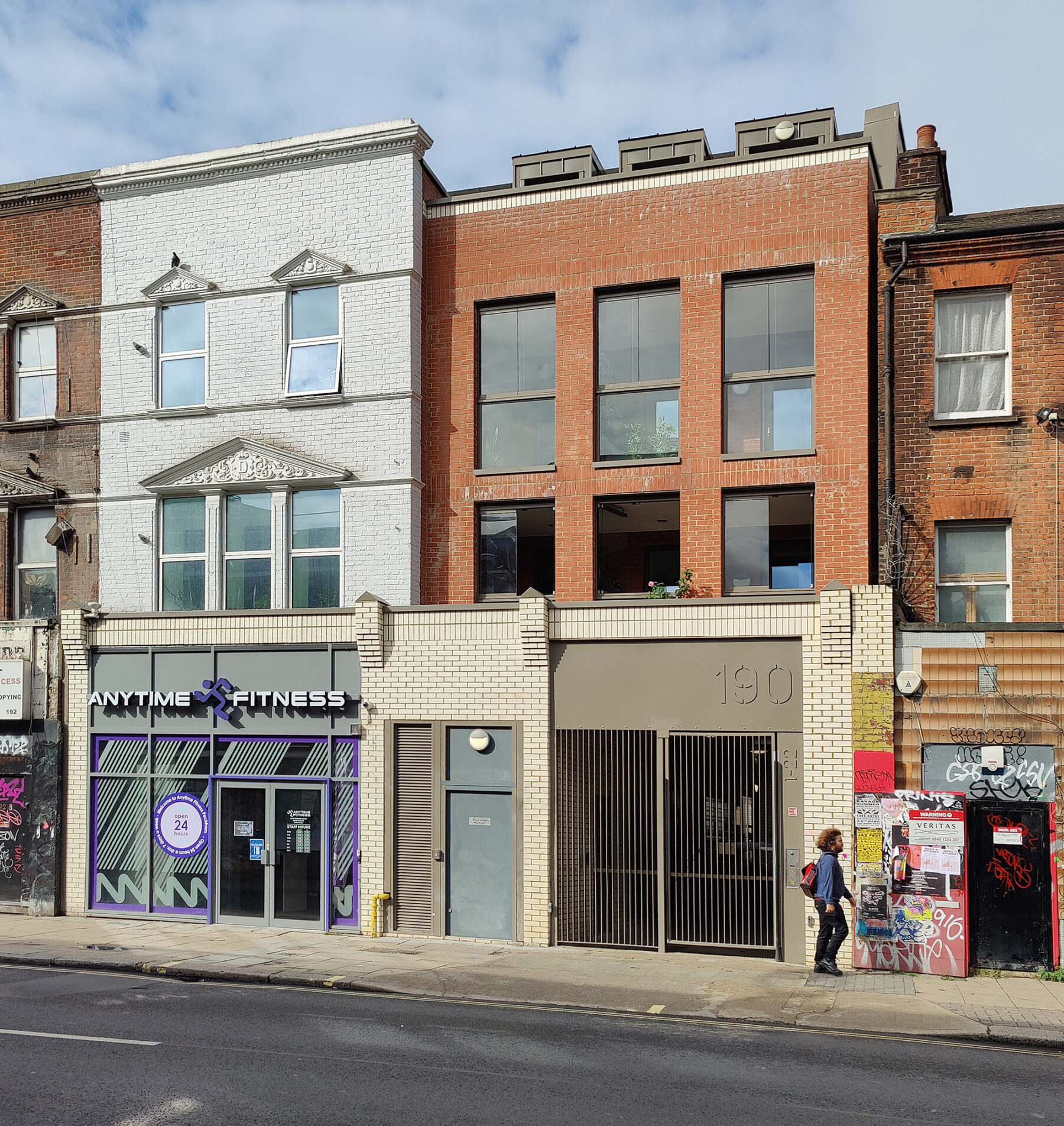
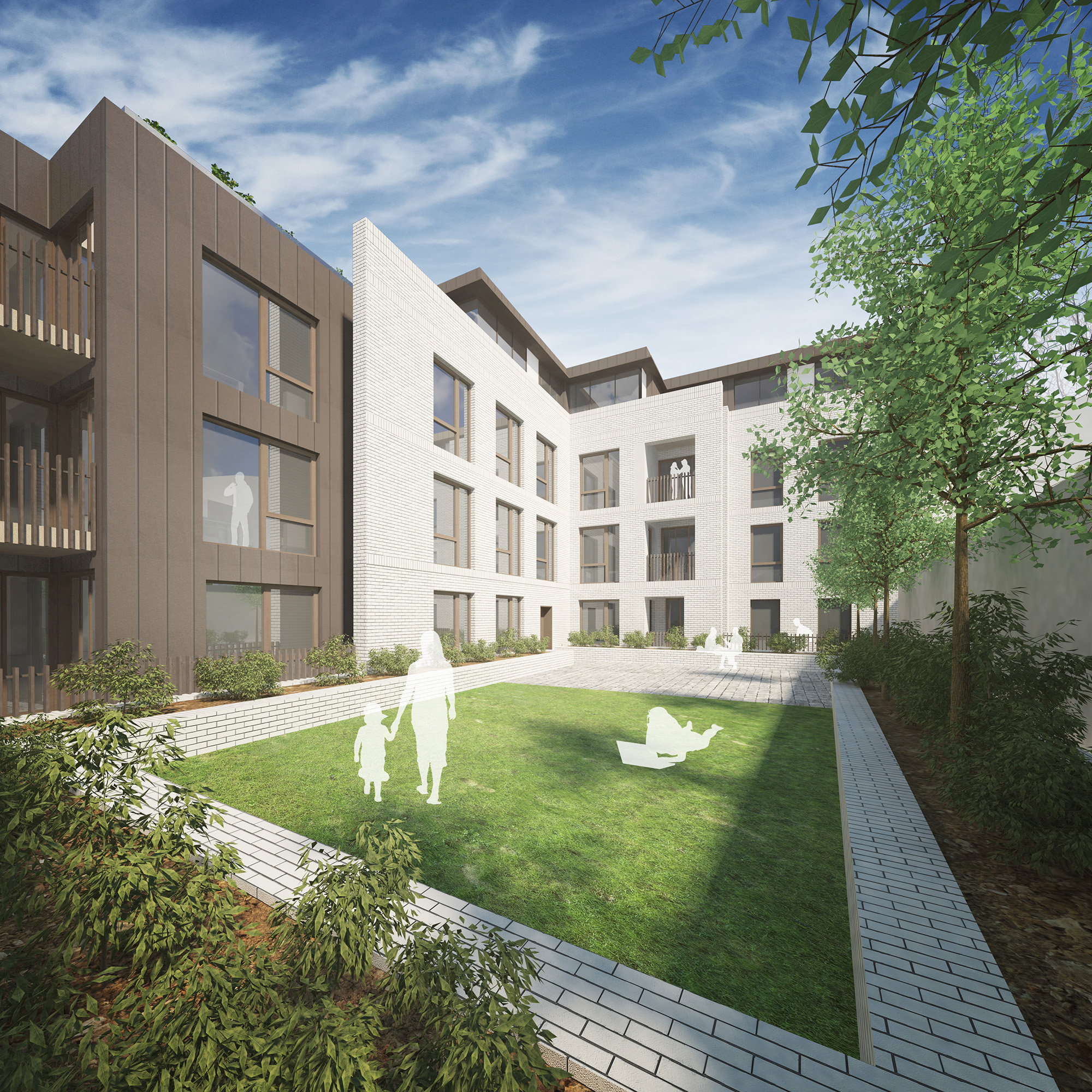
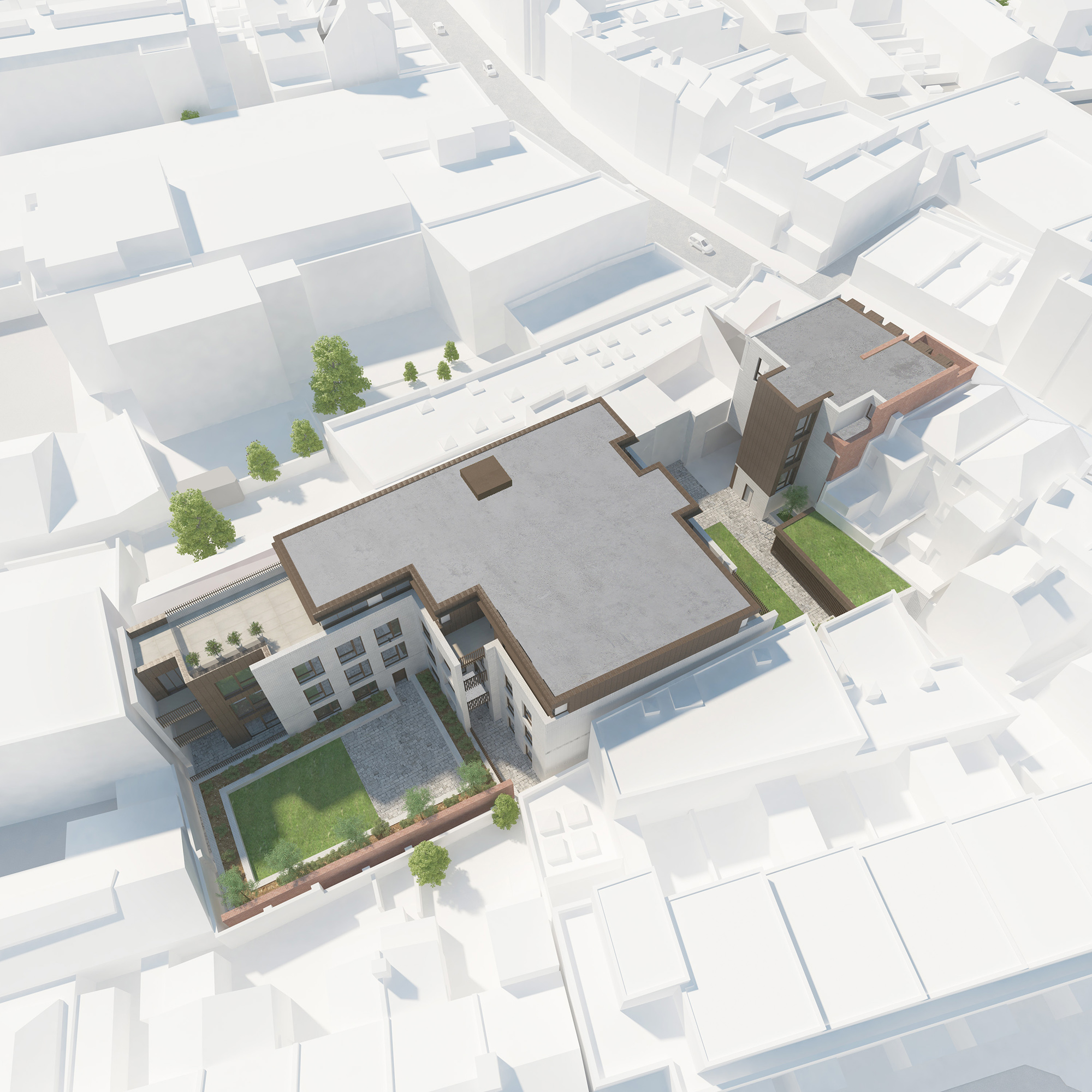
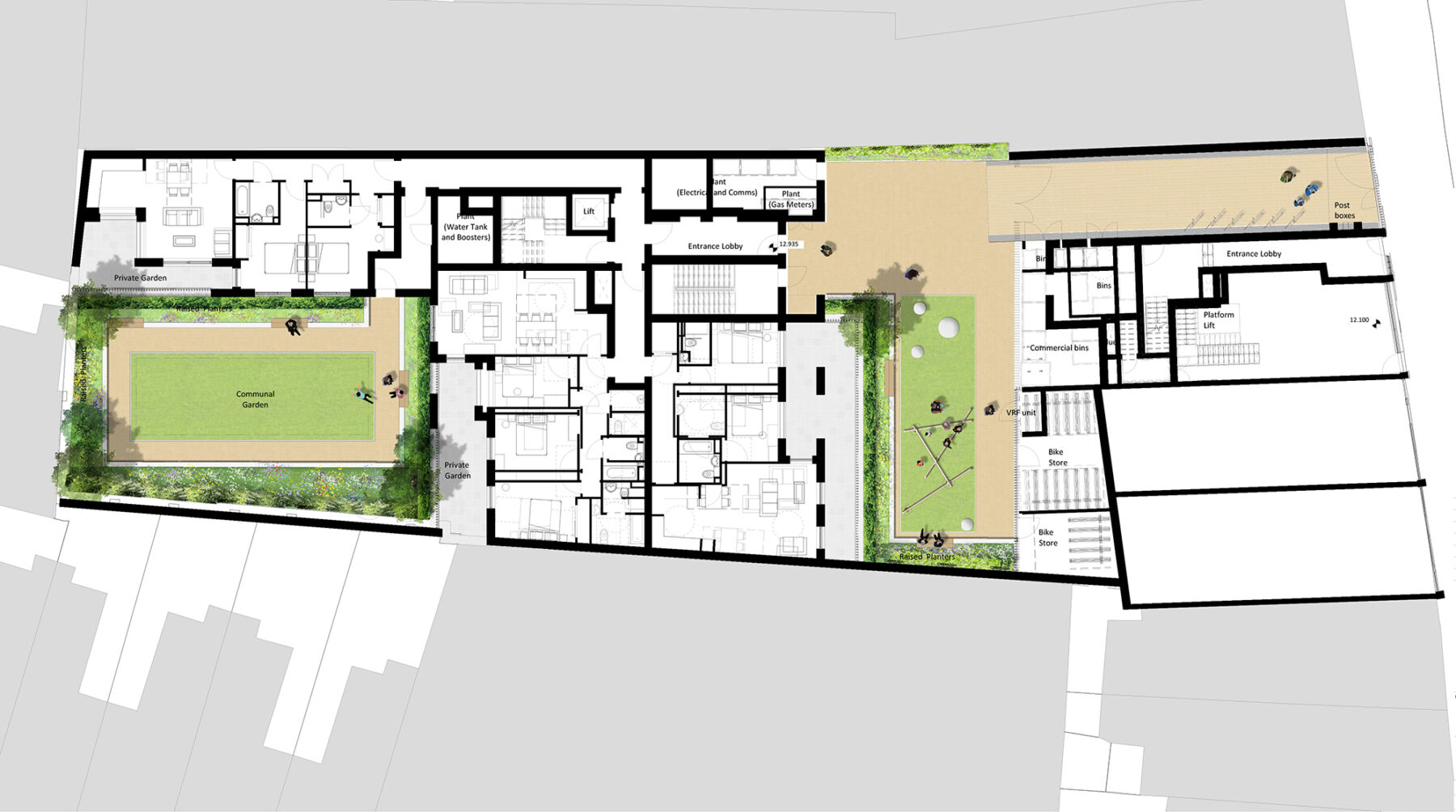
Composition
22
16,577
Composition
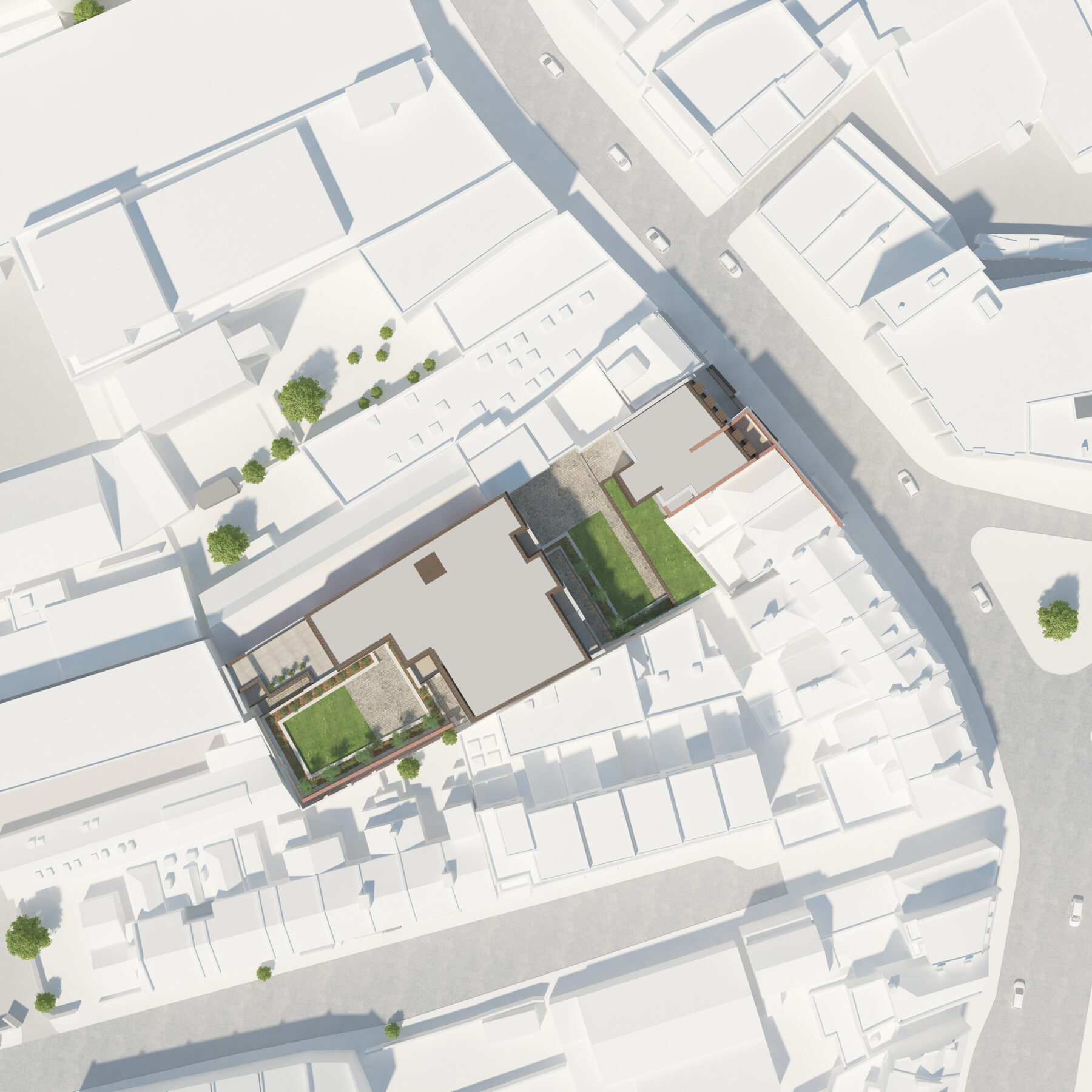
Sir Oswald Stoll Foundation provides homes to ex-servicemen on a site adjacent to Stamford Bridge, Chelsea Football Club’s stadium.
Through careful analysis of the site and the views toward the site, the layout evolved to a simple concept for a new square shared by the various types of residential that form the brief. This layout is locked into the retained locally listed building addressing Fulham Road and seeks to reinstate the two existing openings for direct access into this new gardens and central plaza.



Reaching practical completion in October of 2024, the scheme delivers 256 residential units for the Build to Rent (BtR) market, of which a proportion will be for Affordable Rent and London Living Rent (TBC).
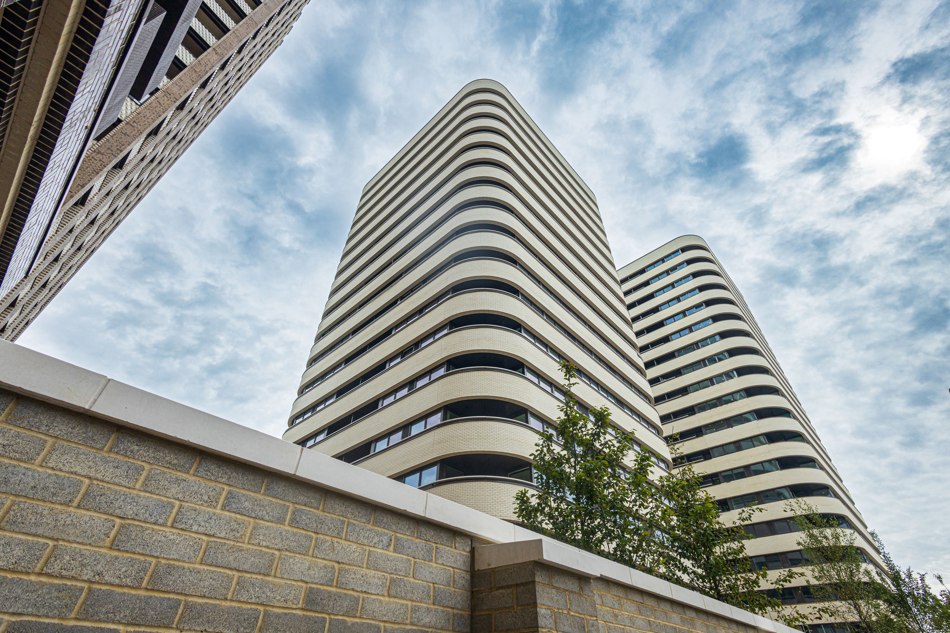
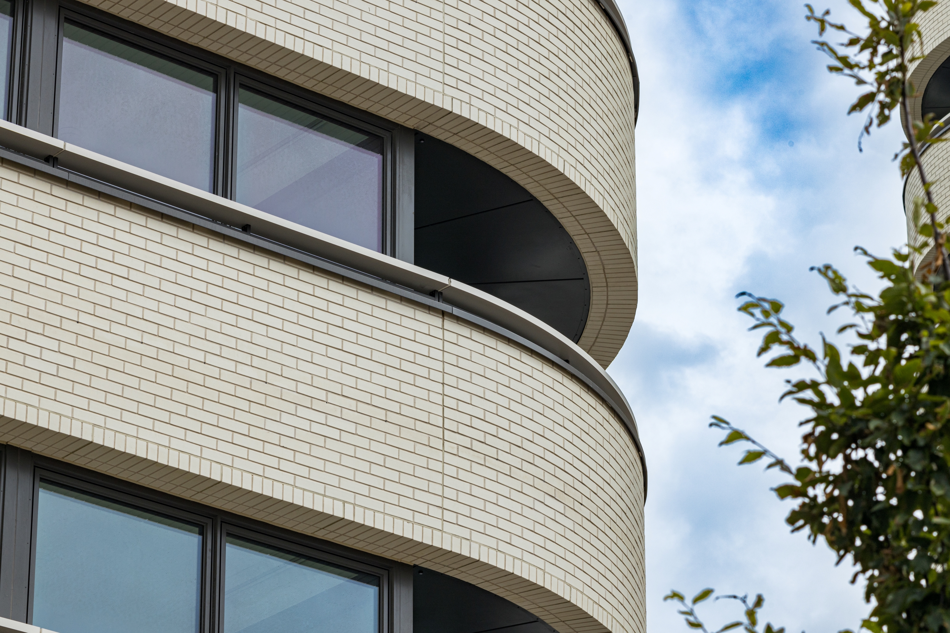
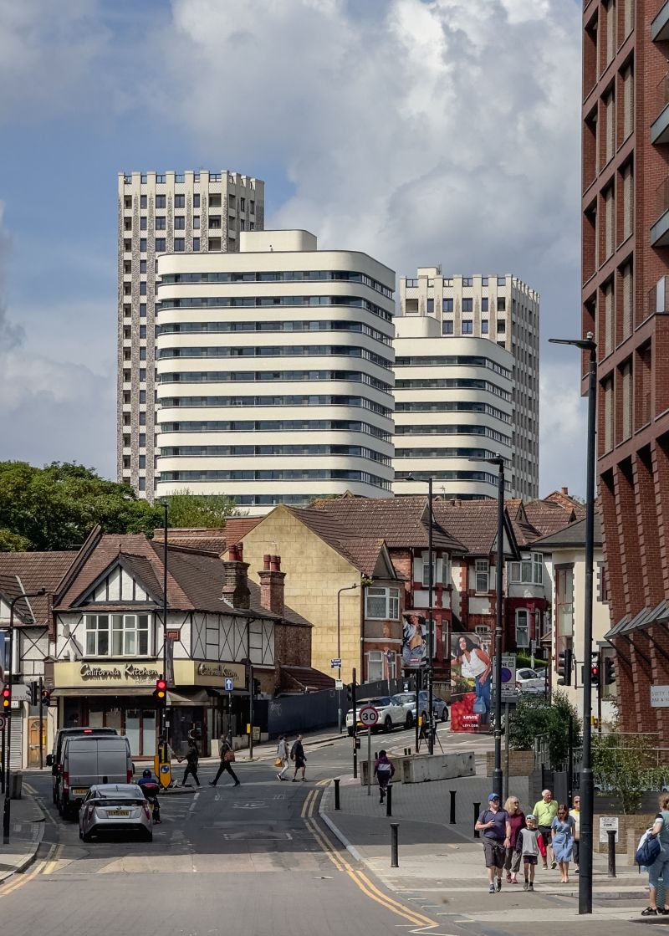
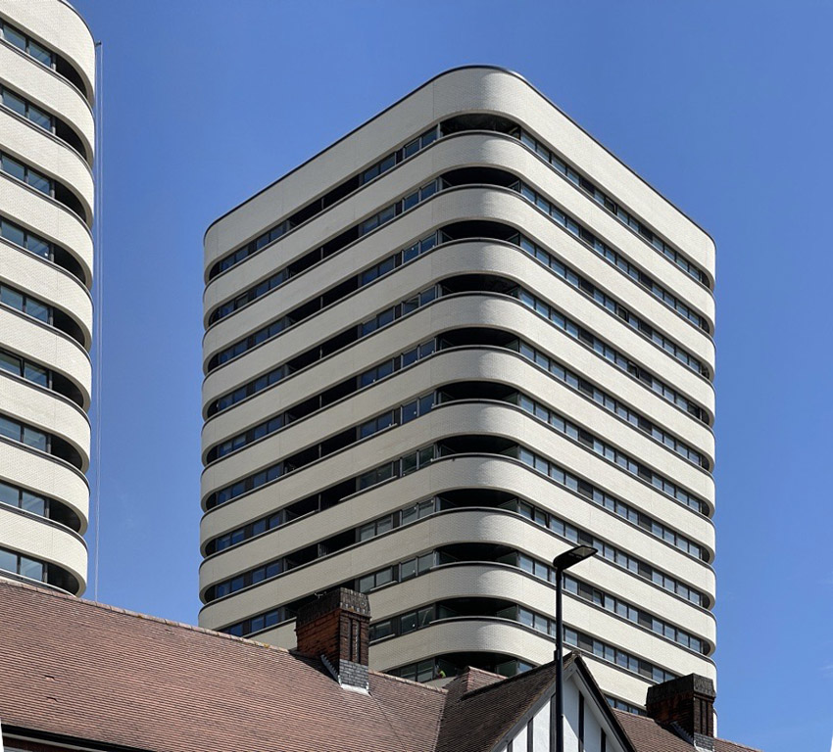
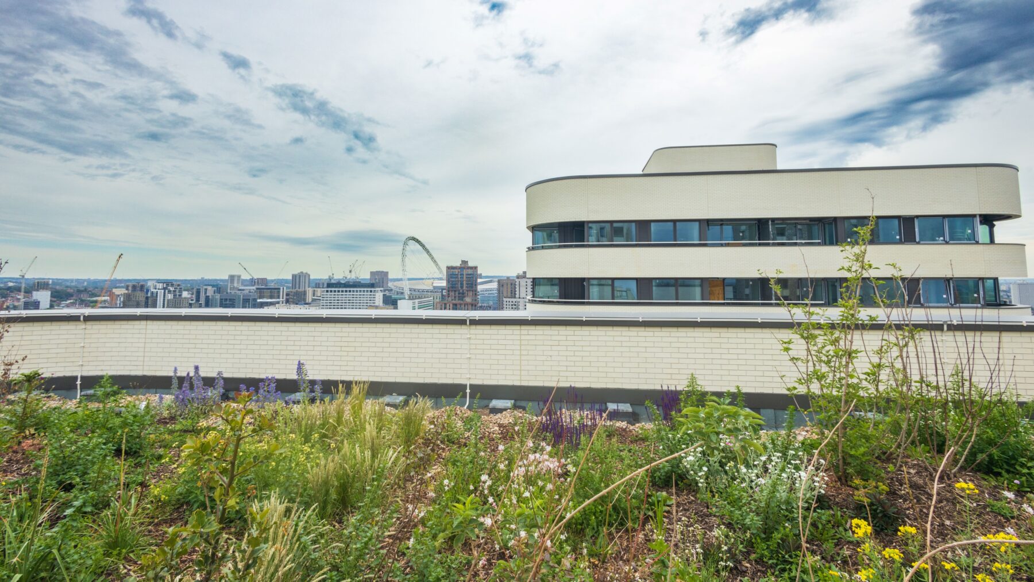
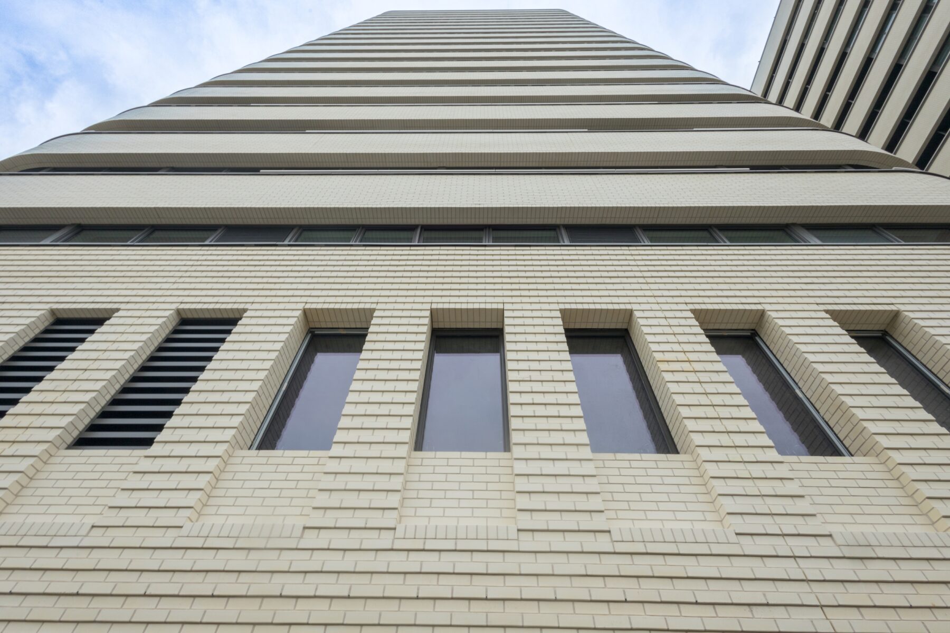
The mix submitted for planning totals 256 units for BtR, with an affordable dwellings provision of 50 units (34 dwellings let at a London Living Rent and16 dwellings let at a Discounted Market Rent), as per the Completed Section 106 Agreement between The London Borough of Brent and the applicant.
Composition
250+
50
Providing 33 new Council rental homes on a site neighbouring the East Coast Main Line railway.
The infill development seeks to make best use of the space between the existing building and the site boundary shared with the railway line, to provide new affordable housing owned and operated by Haringey. The scheme aims to be respectful of the privacy of the existing buildings, and the views and daylight enjoyed by neighbouring residents whilst including the character and appearance of the surrounding area.
Composition
2
100%




The 2019 Planning Permission for the Wheat Quarter and South Side allows the development of 643 homes for Metropolitan and Thames Valley. Arranged over 3 phases, 19 buildings and 6 distinct blocks, South Side will provide a diverse range of housing types and tenures tailored to meet local needs.
ColladoCollins have since completed the delivery of phase 1 novated to Higgins Construction PLC who handed the southern most 2 blocks consisting of 6 buildings and 208 affordable apartments to the client in autumn 2022.
The site wider plans encompass the sensitive refurbishment and conversion of the former Shredded Wheat factory buildings, positioned at the heart of the masterplan, incorporating a 62,900 sq. ft production hall which will be transformed to provide high-quality office space, and retained silos, historically used for storing grain, that will become the setting for an art hub and museum.
A new civic building providing community and healthcare facilities, office and retail space sits to the south and has been designed by Louis de Soissons – the architects who designed the original factory back in 1926.
The housing has been inspired by the industrial heritage of the eastern side of Welwyn Garden City, over 30% of which will be affordable. Apartment blocks are aligned to the east and western edges of the masterplan, leaving space in the centre for a new public park connecting the southeast tip of the site to a new public square, creating a significant centerpiece. A community sensory garden is also proposed.
Phase 1 works are almost complete The scheme is one which aims to enrich the town – bringing Ebenezer Howard’s garden city vision into the 21st Century.

Composition
208
100%












