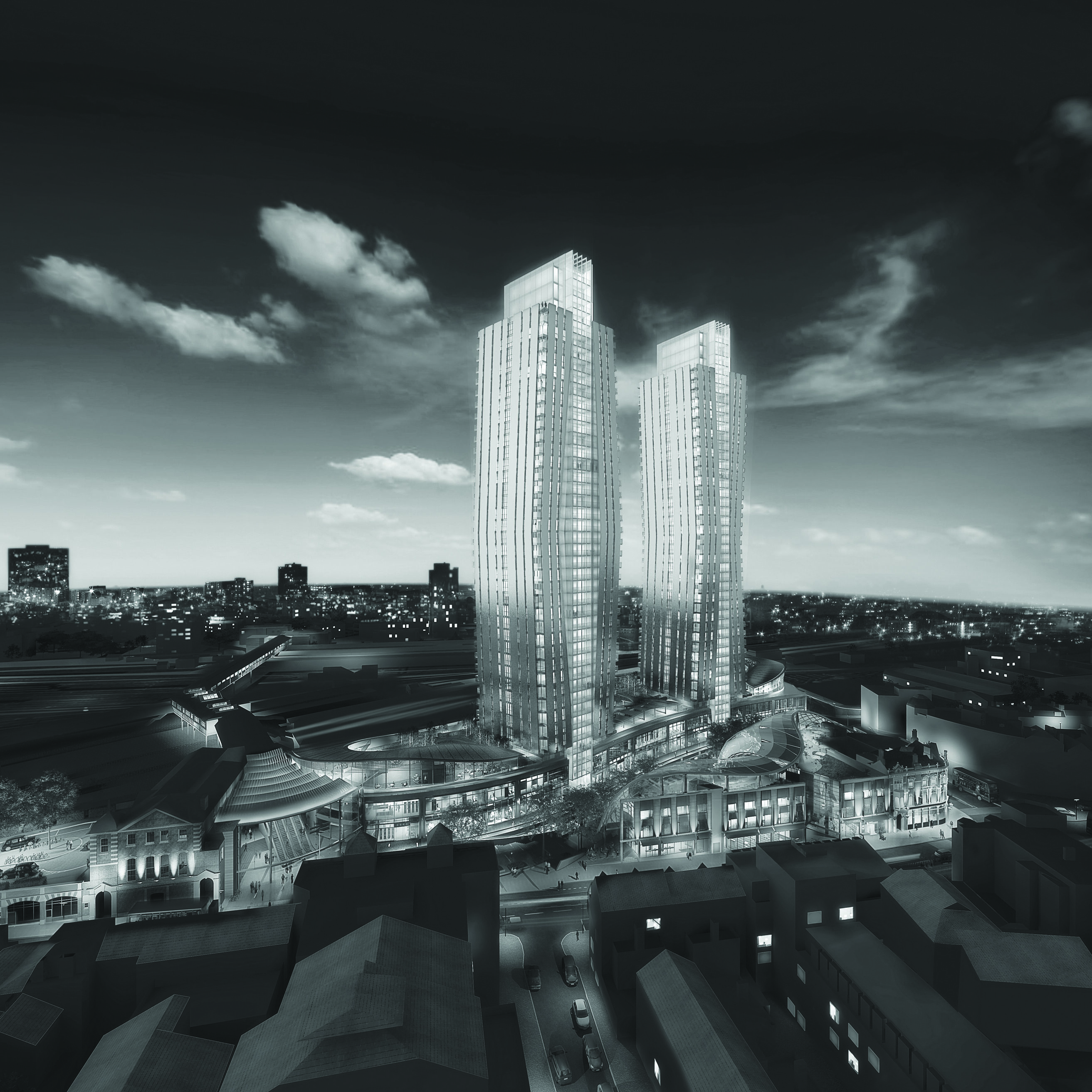Mixed use site near Abbey Wood Elizabeth Line Station
The proposed high-quality design scheme aims to regenerate a previously developed site, deliver new homes for rent to help meet local need for additional housing, and provide new flexible employment spaces, with a new public green space.
Composition
44
53%
190
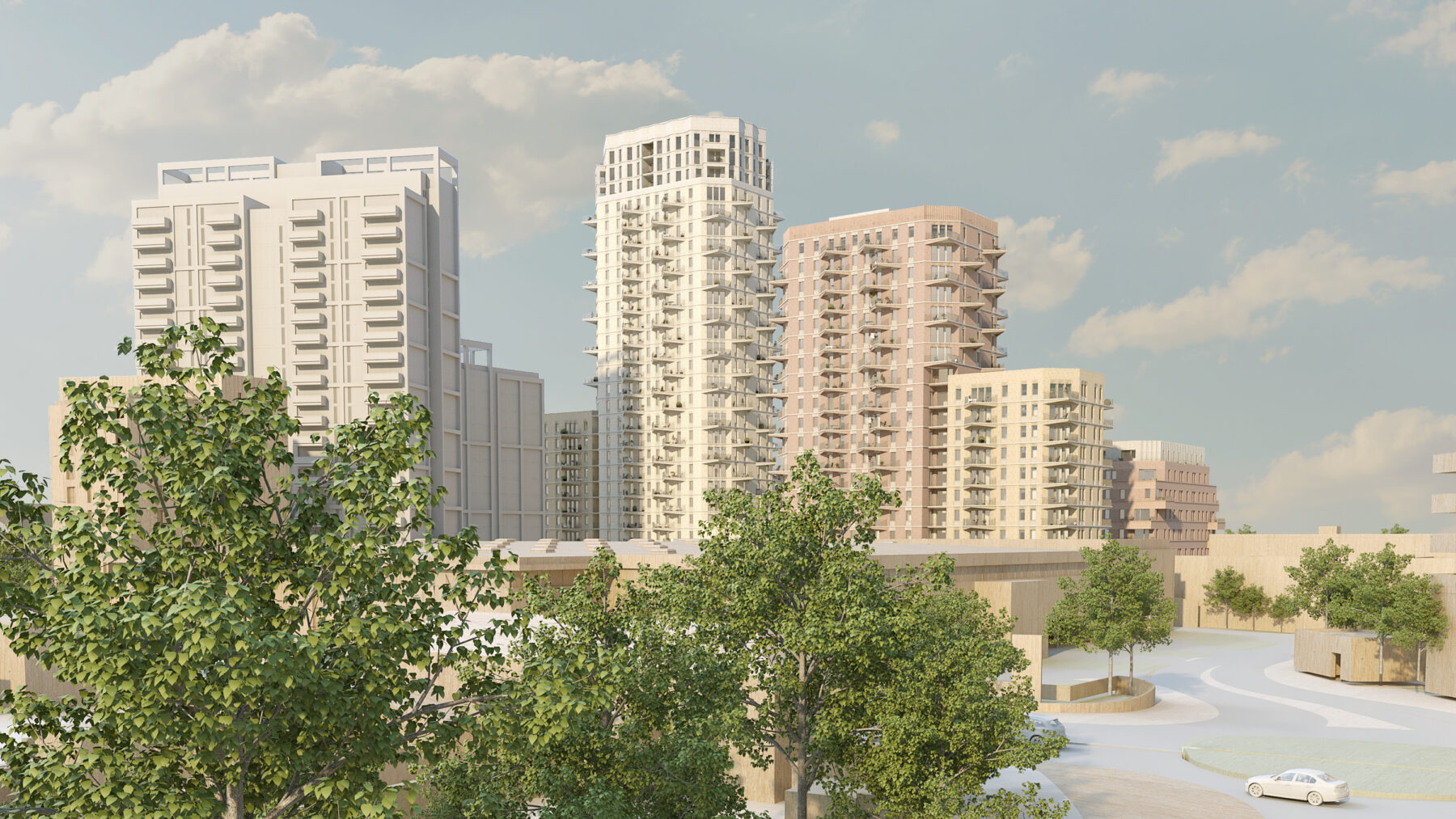
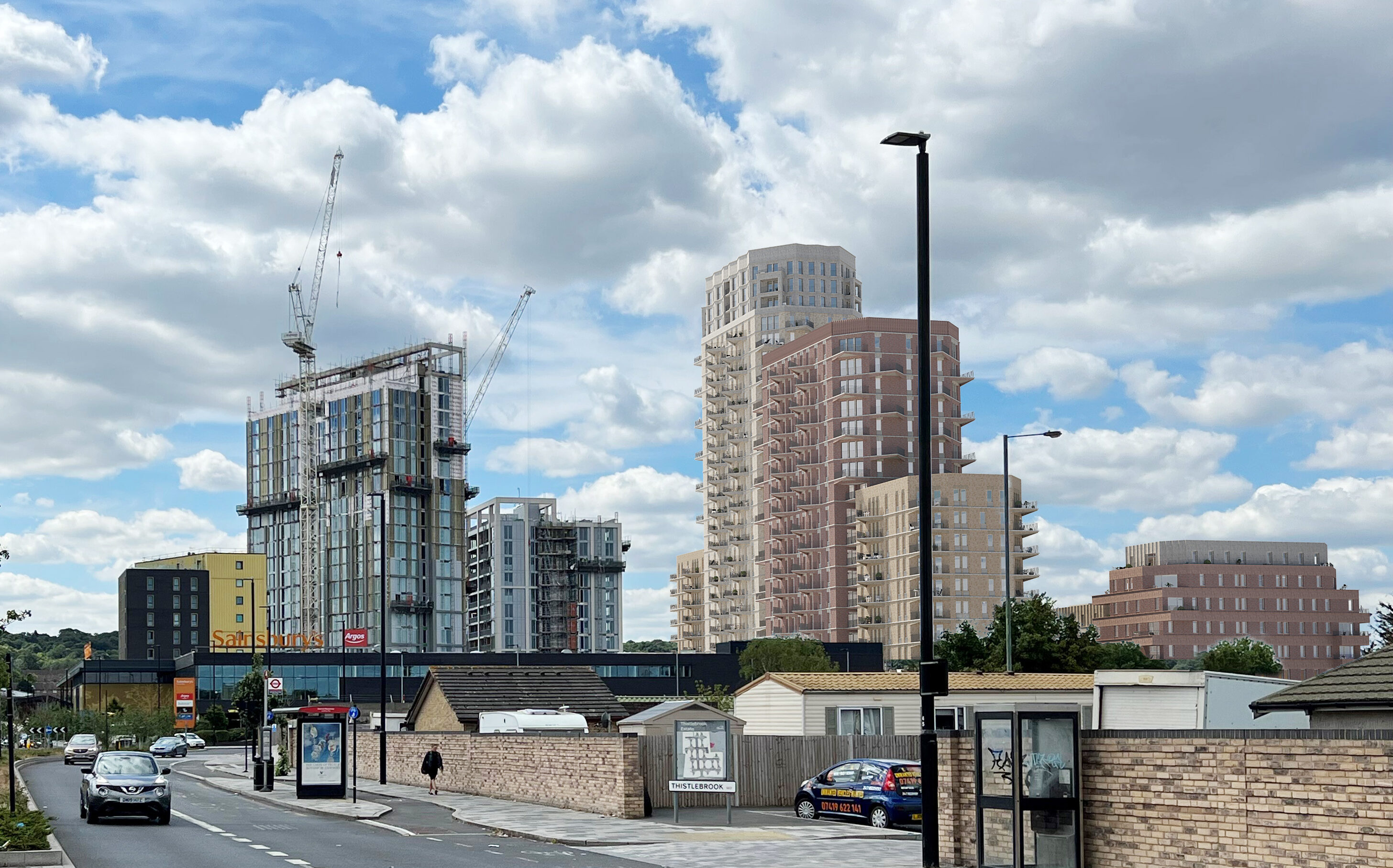
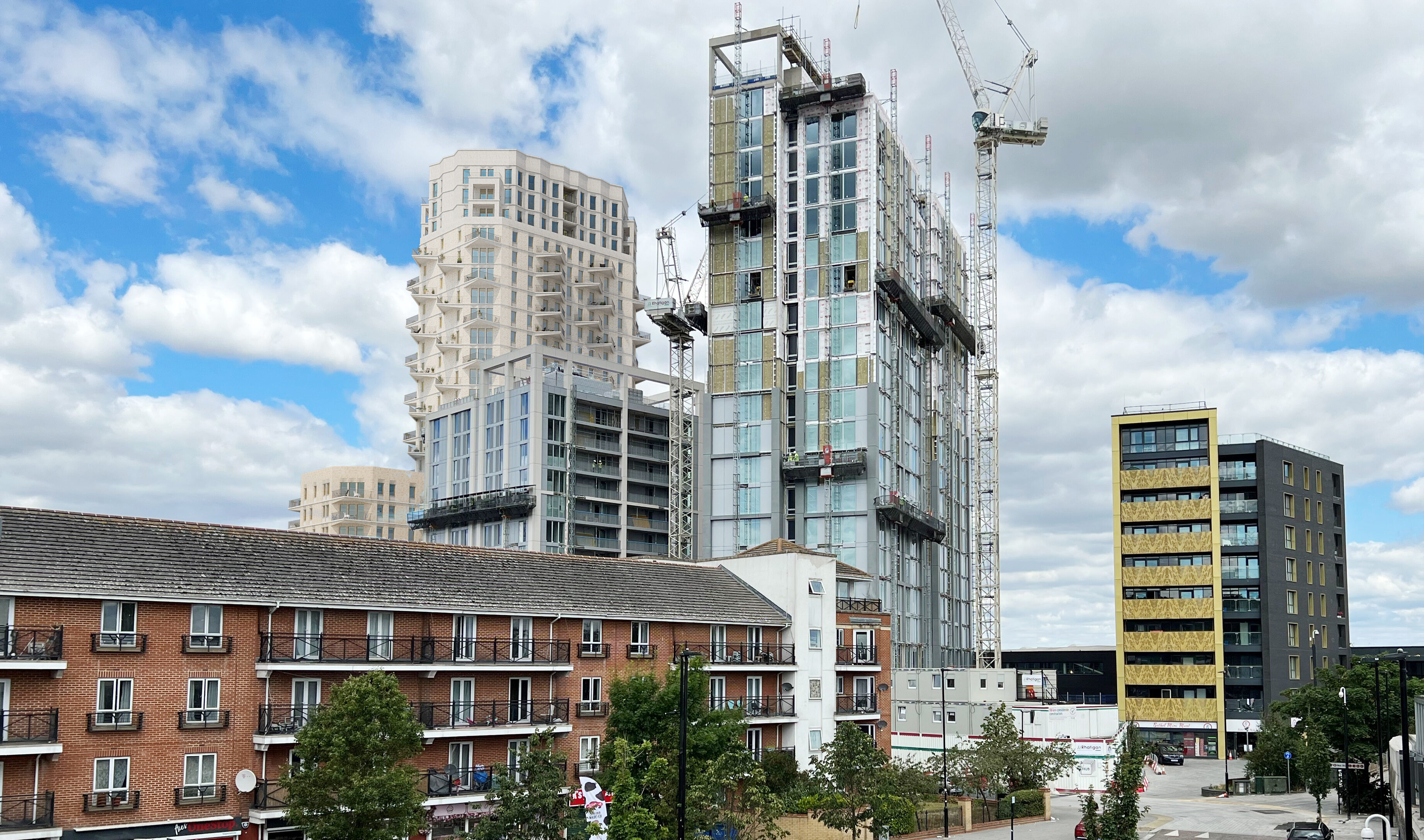
Mixed use development up to 10 storeys
A truly mixed use development including residential dwellings ranging from Co-living studios all the way through to 3 bed family dwellings, flexible work space, café dining, public ream, self-storage, tailored to meet the needs of the local community. An ‘eco-system’ where people can live and grow, work, and relax.
Composition
131
193
90,827
49,224
6,232
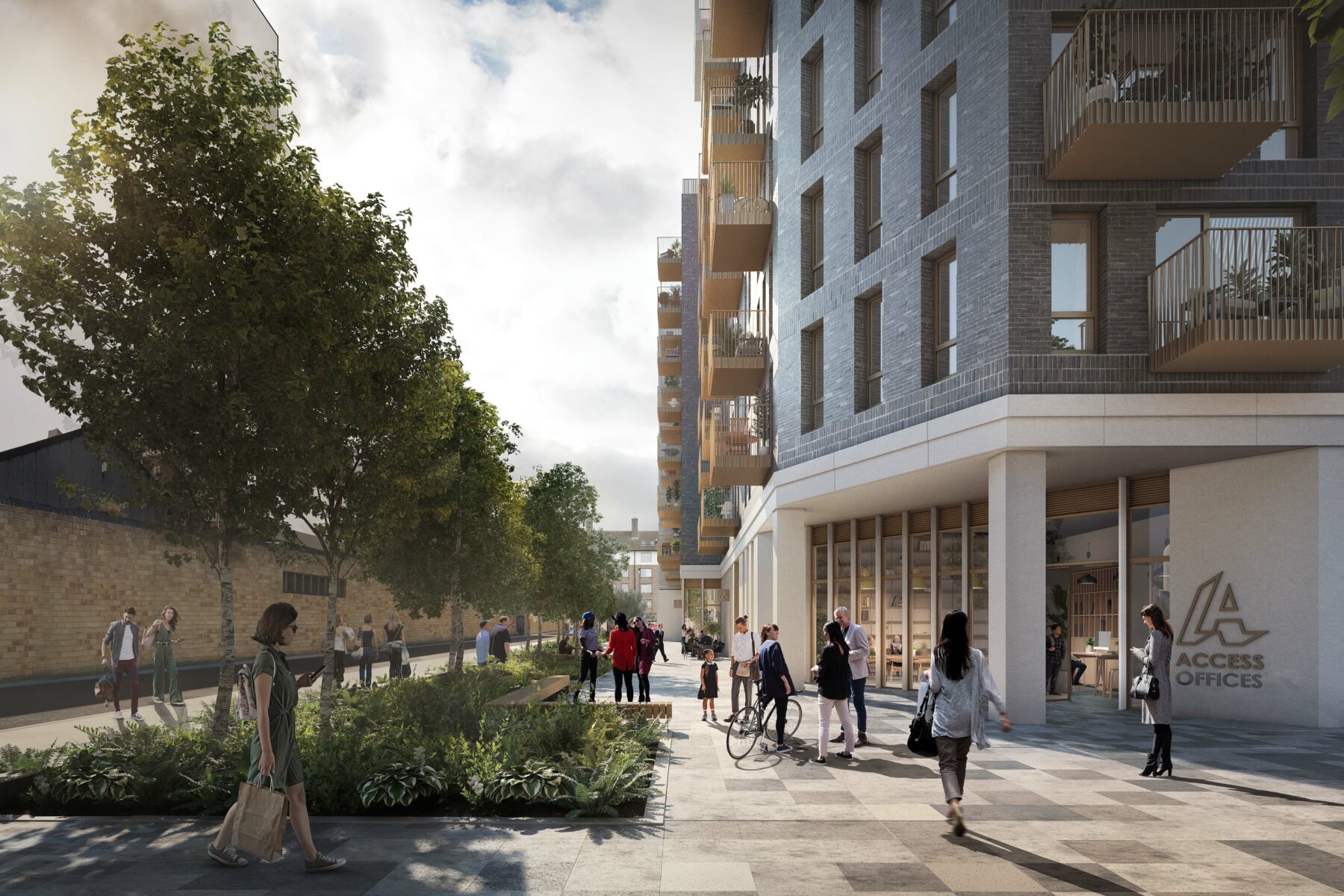
This scheme proposes a mixture of residential and retail uses within Europe’s largest Registered Ancient Monument (Bishop’s Palace) including the part removal of the moat. The scheme includes a Tesco Express, three independent retail units and 60 residential apartments and houses within the conservation area. Two locally listed gatehouses are retained on the site and used as an entrance gateway to the mews development to the rear of the site.
The residential buildings pick up the scale and rhythm of adjacent buildings to complement the existing form of the area.
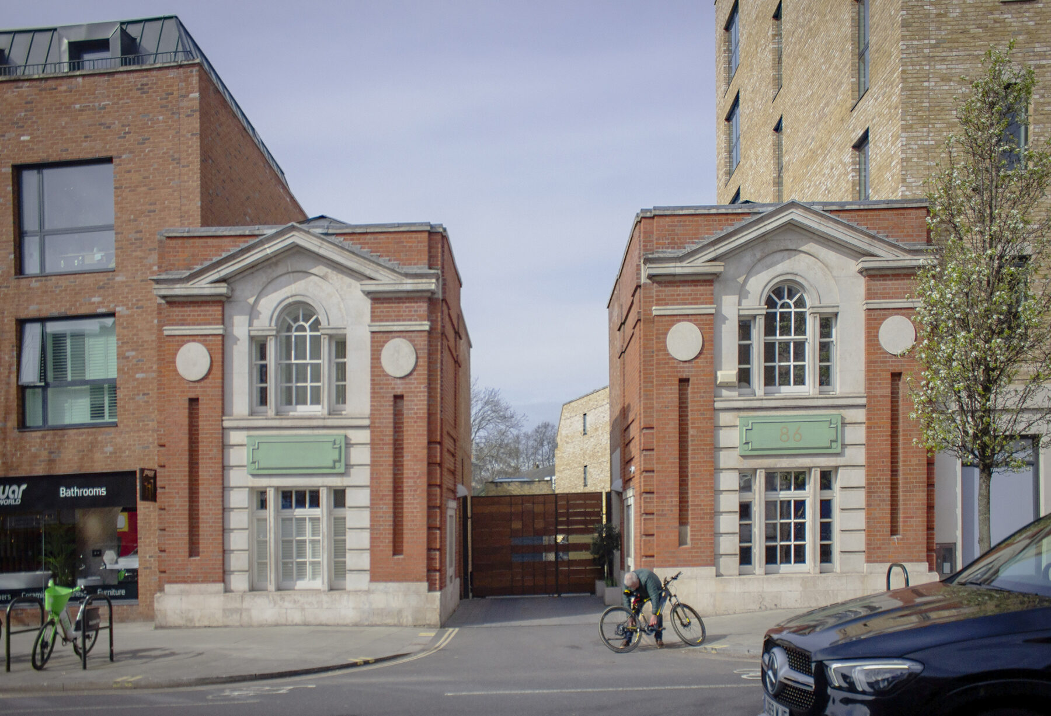
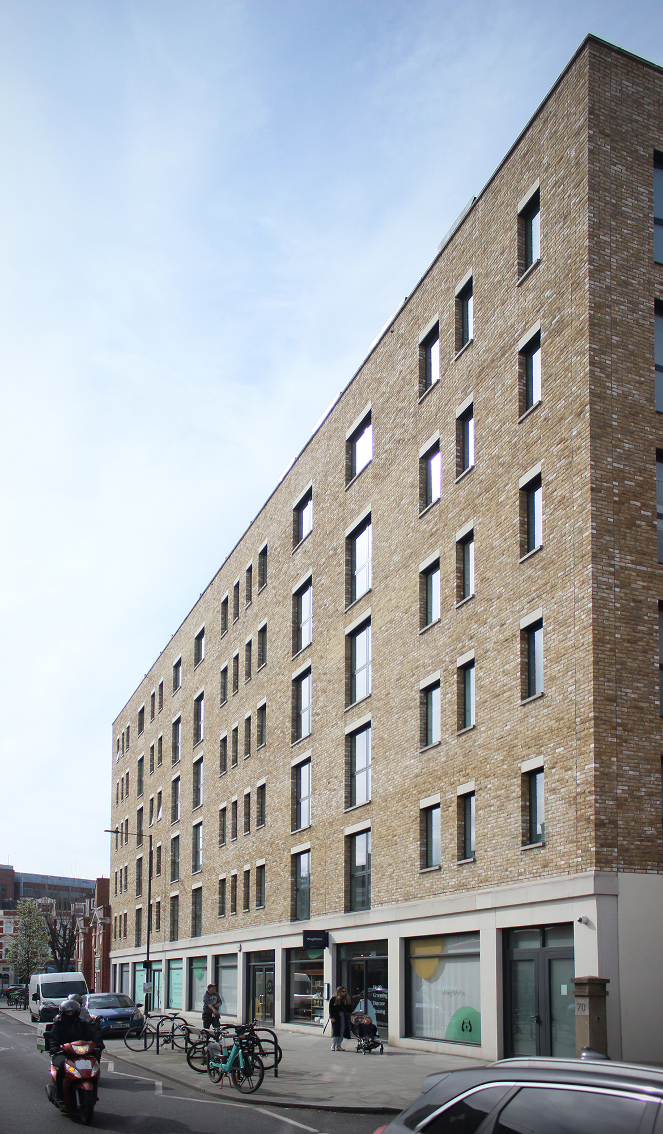
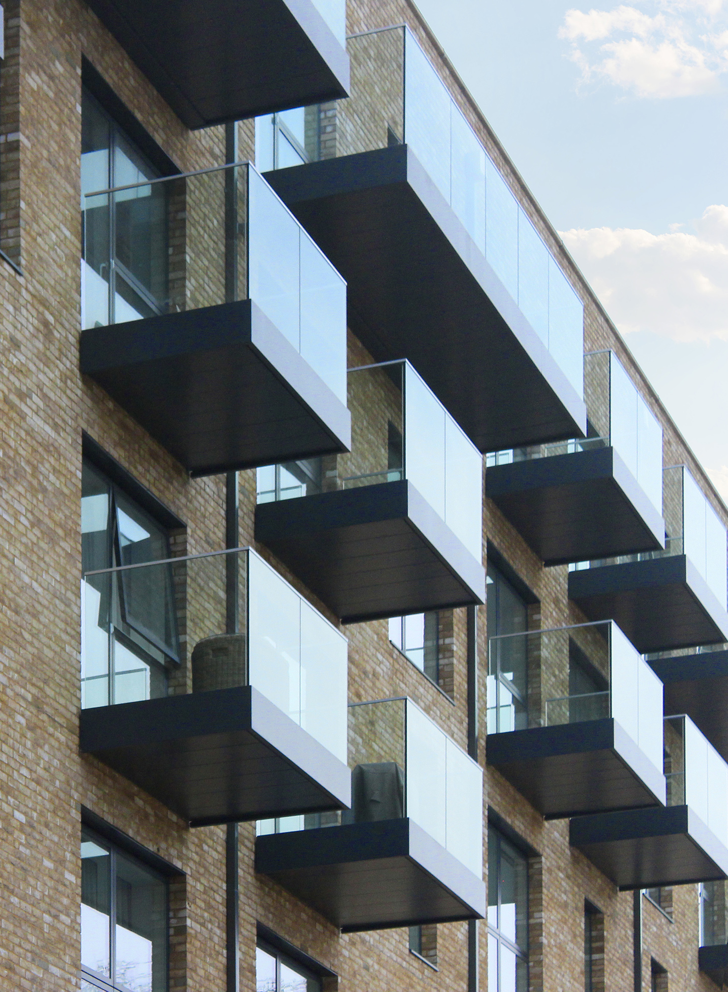
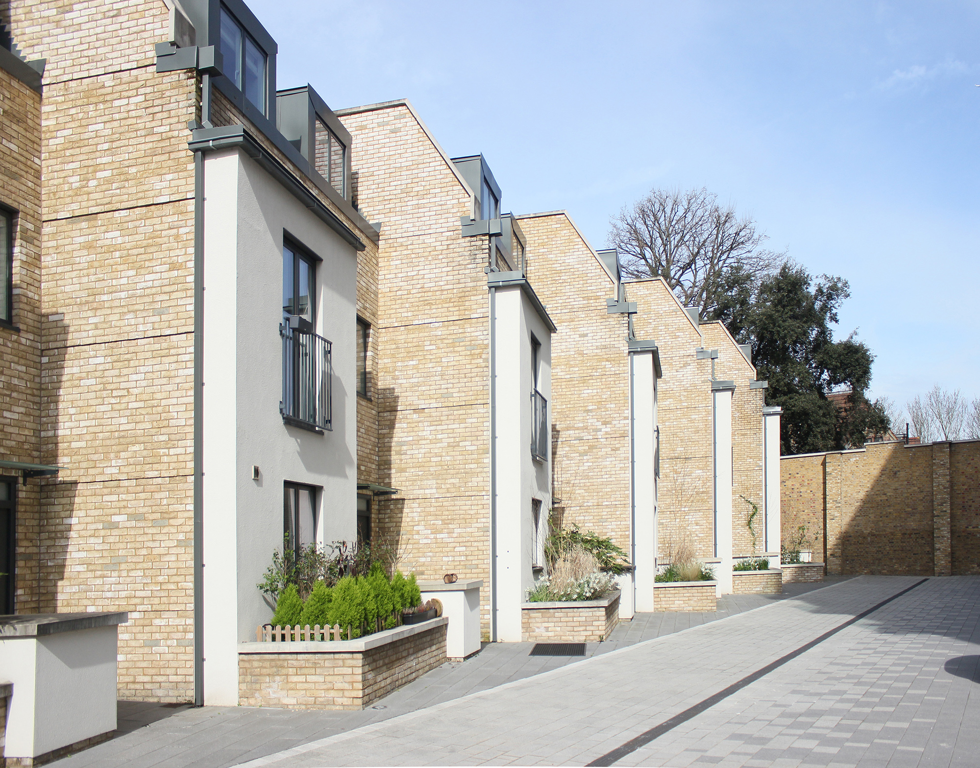
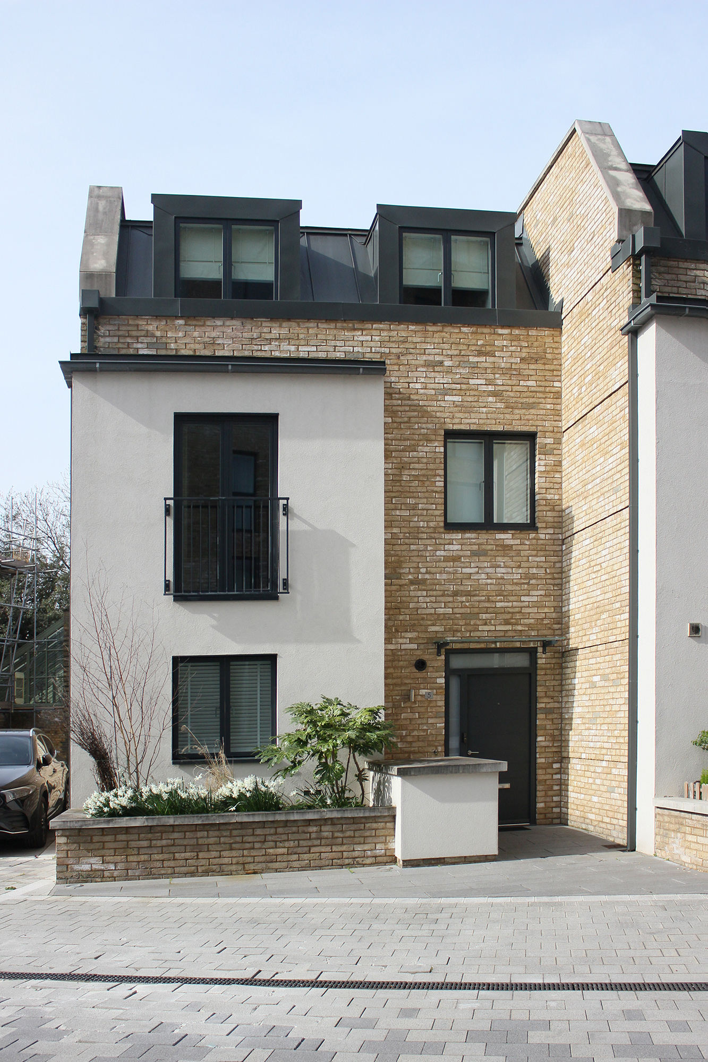
Composition
48
10
4
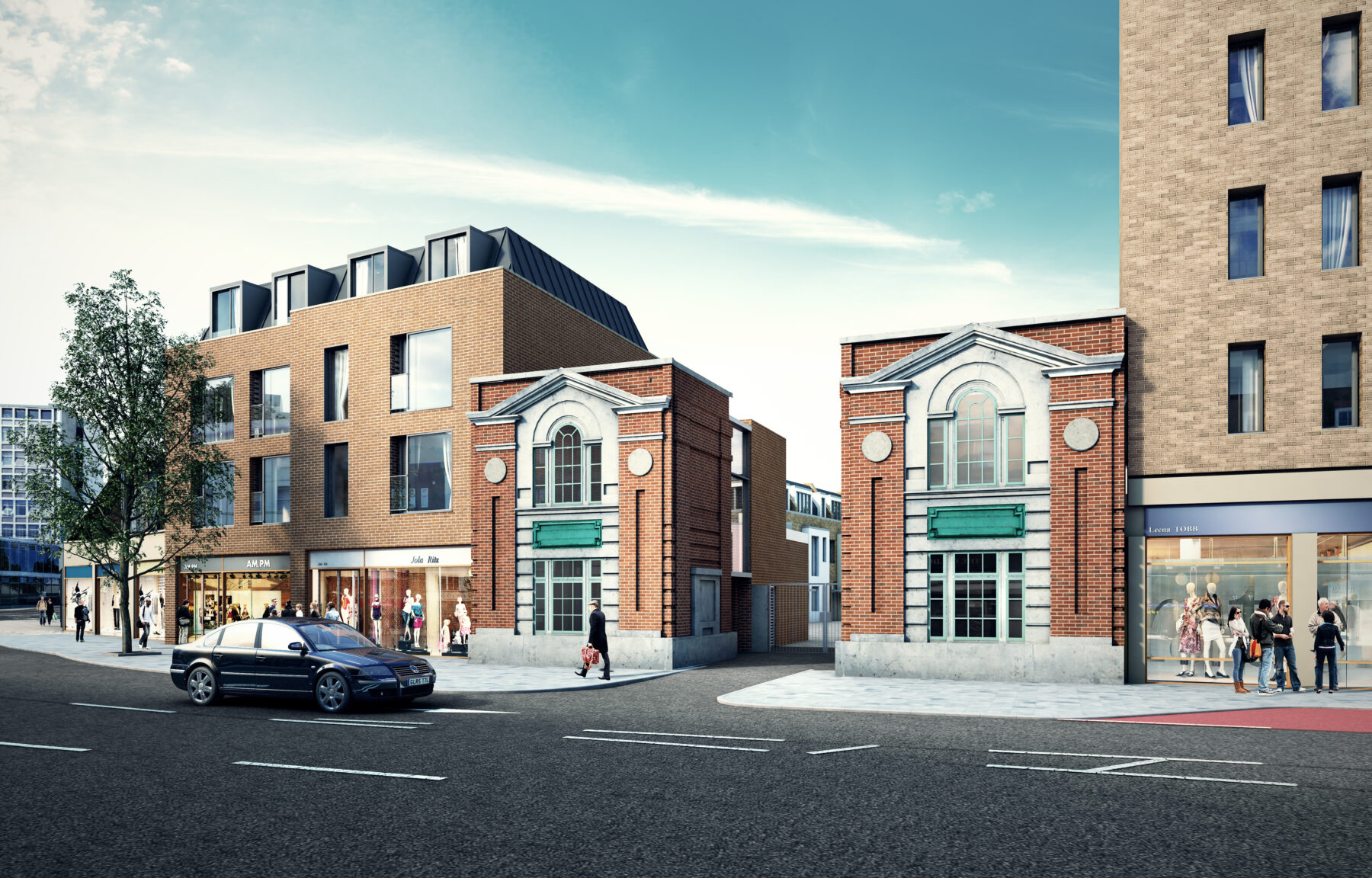
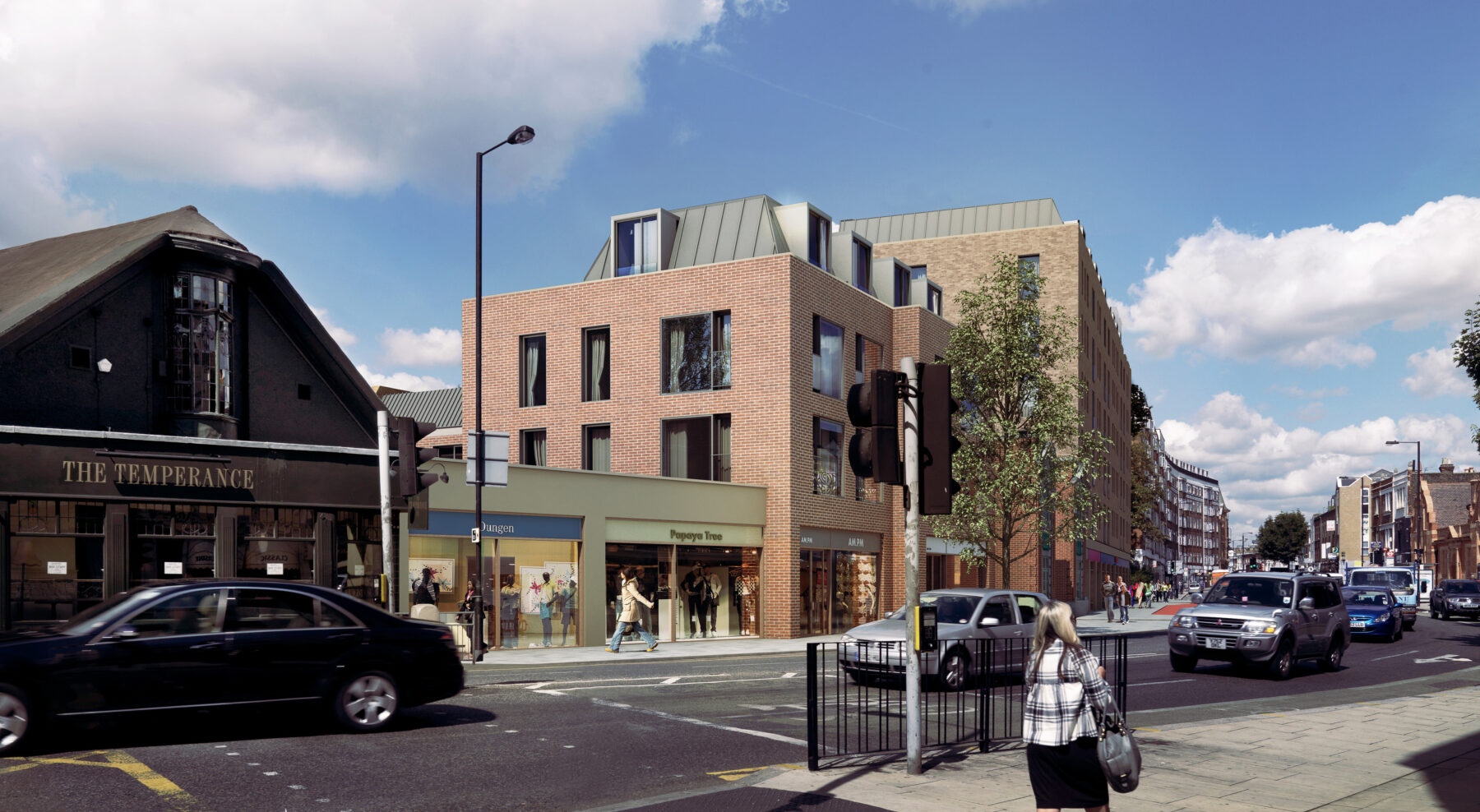
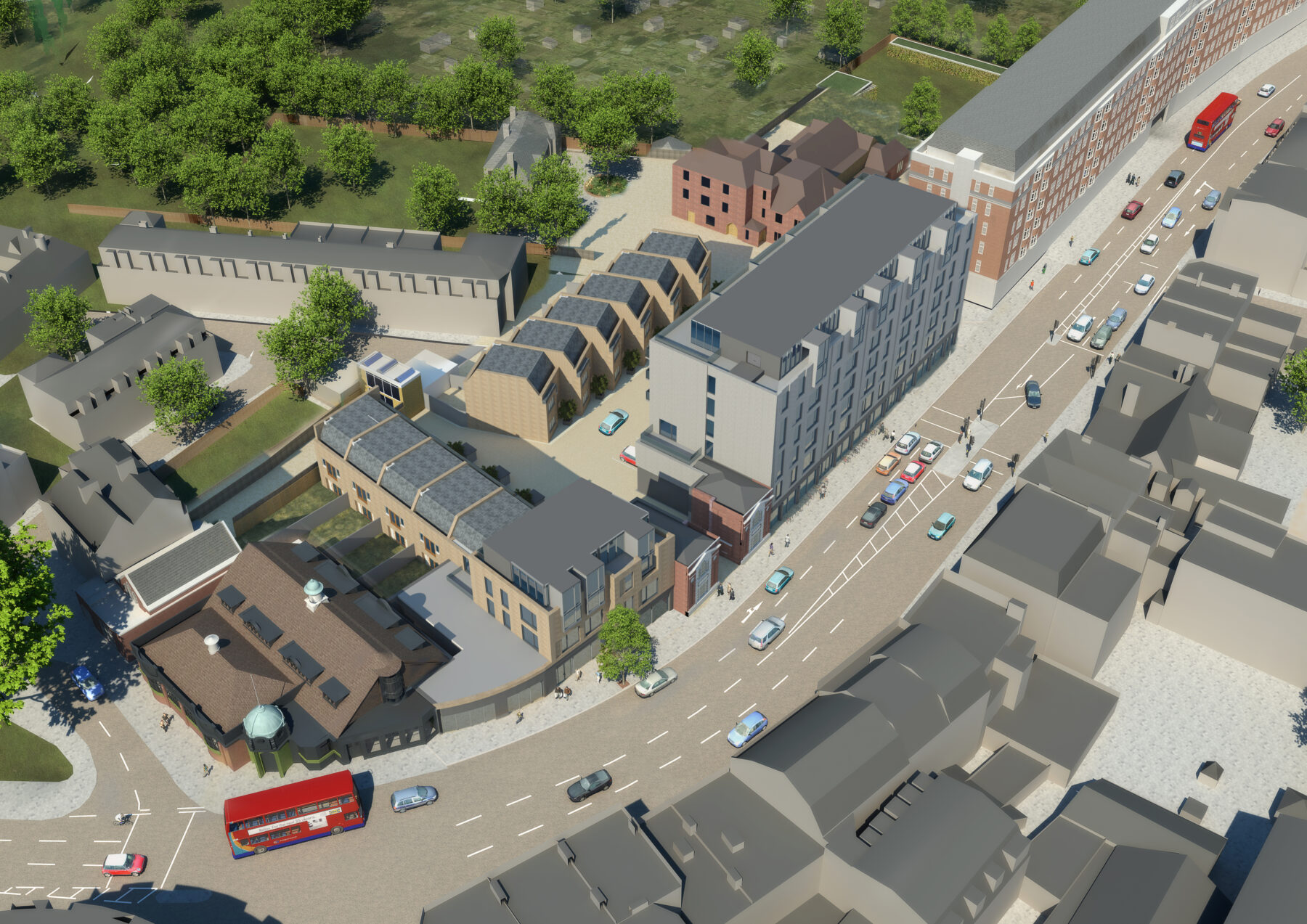
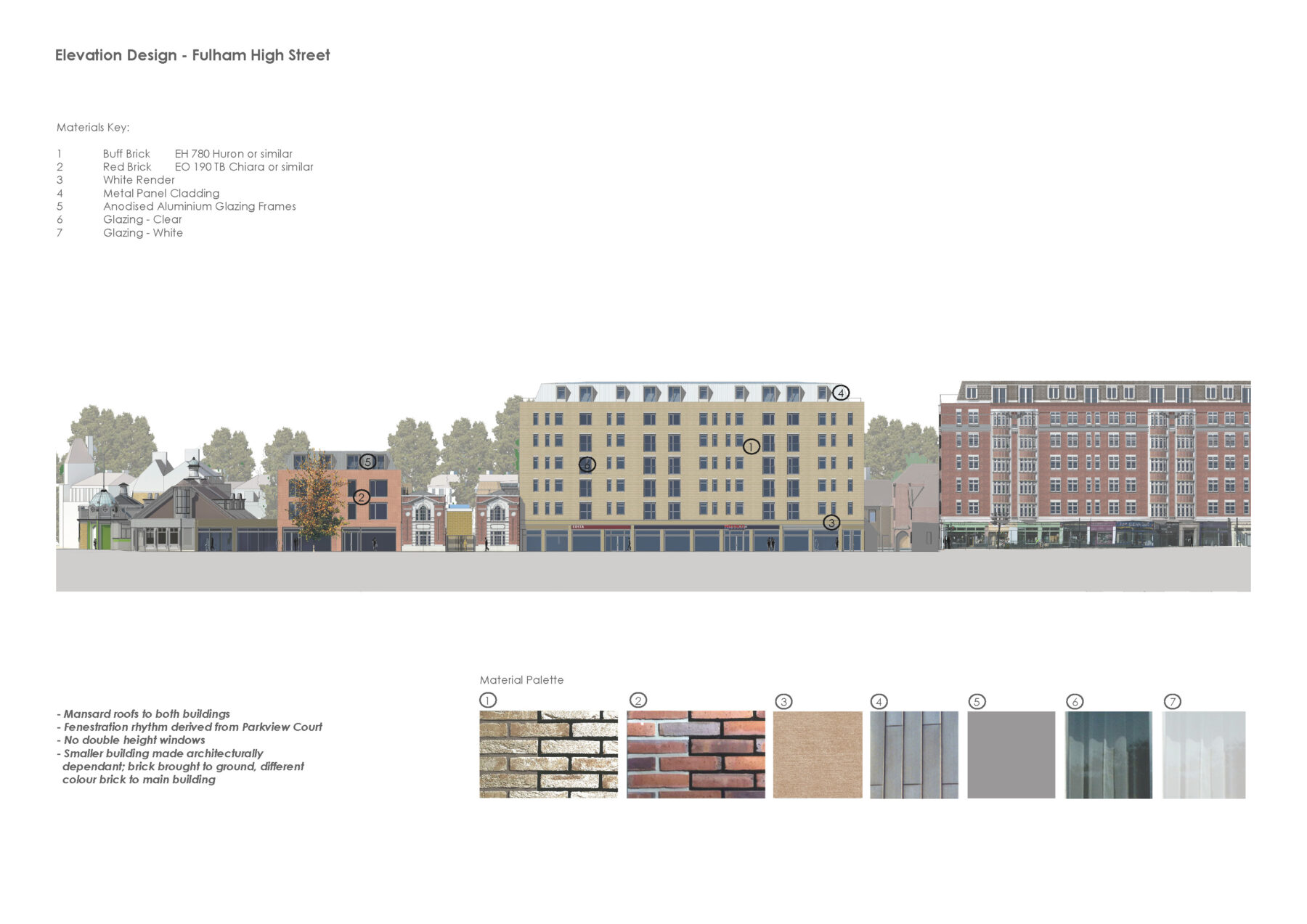
This project is a high-end urban infill comprising 11 apartments around a new private mews on the Chelsea Fulham Border. The proposals create a high quality urban oasis in close proximity to Fulham Broadway.
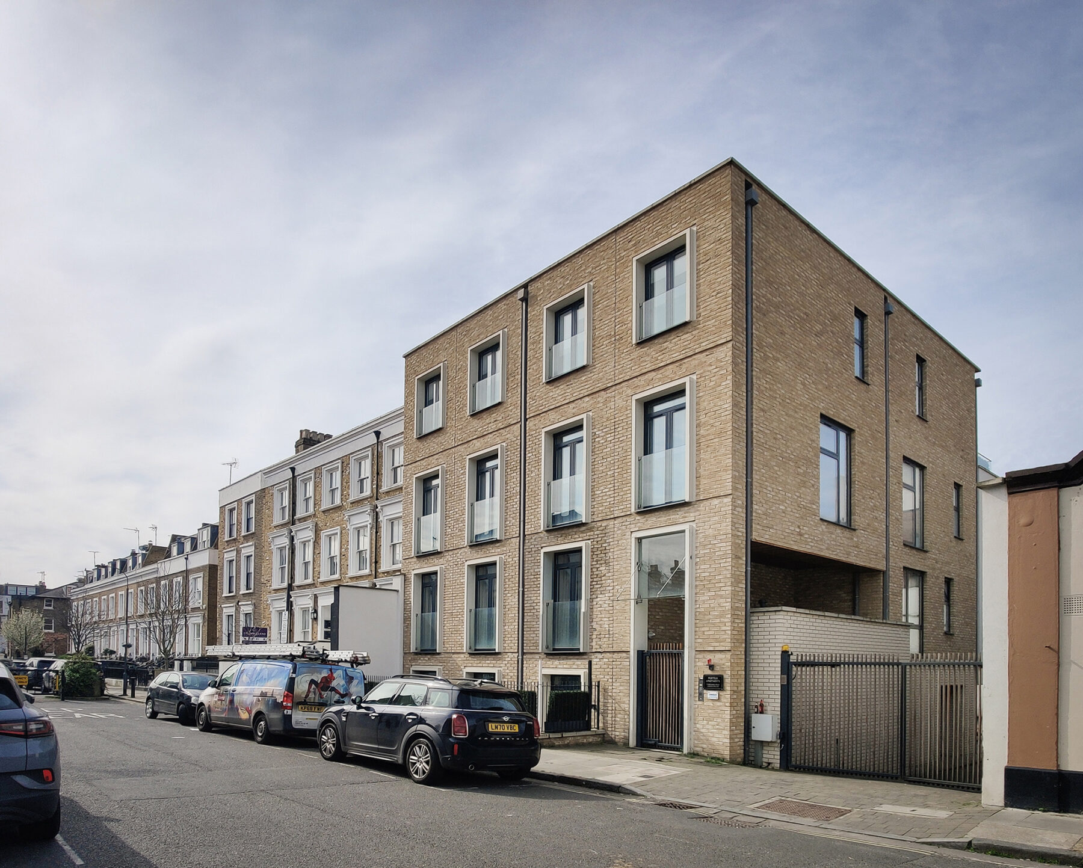
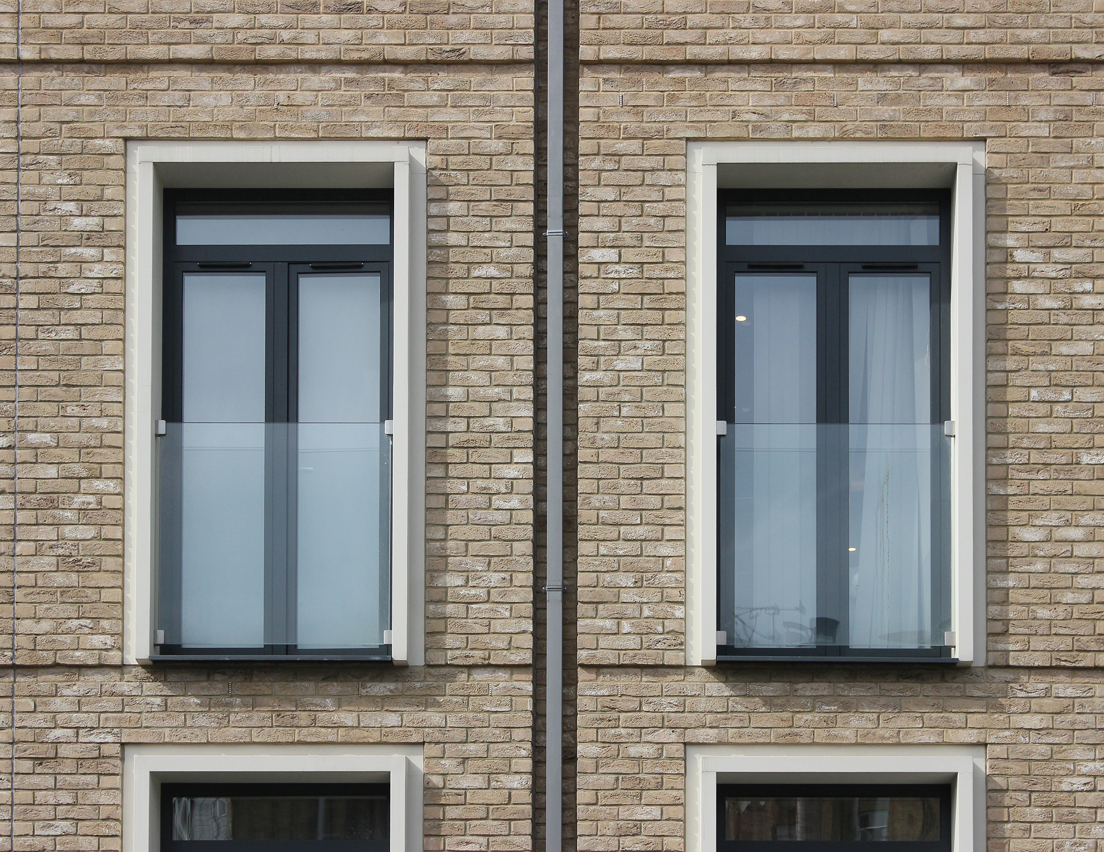
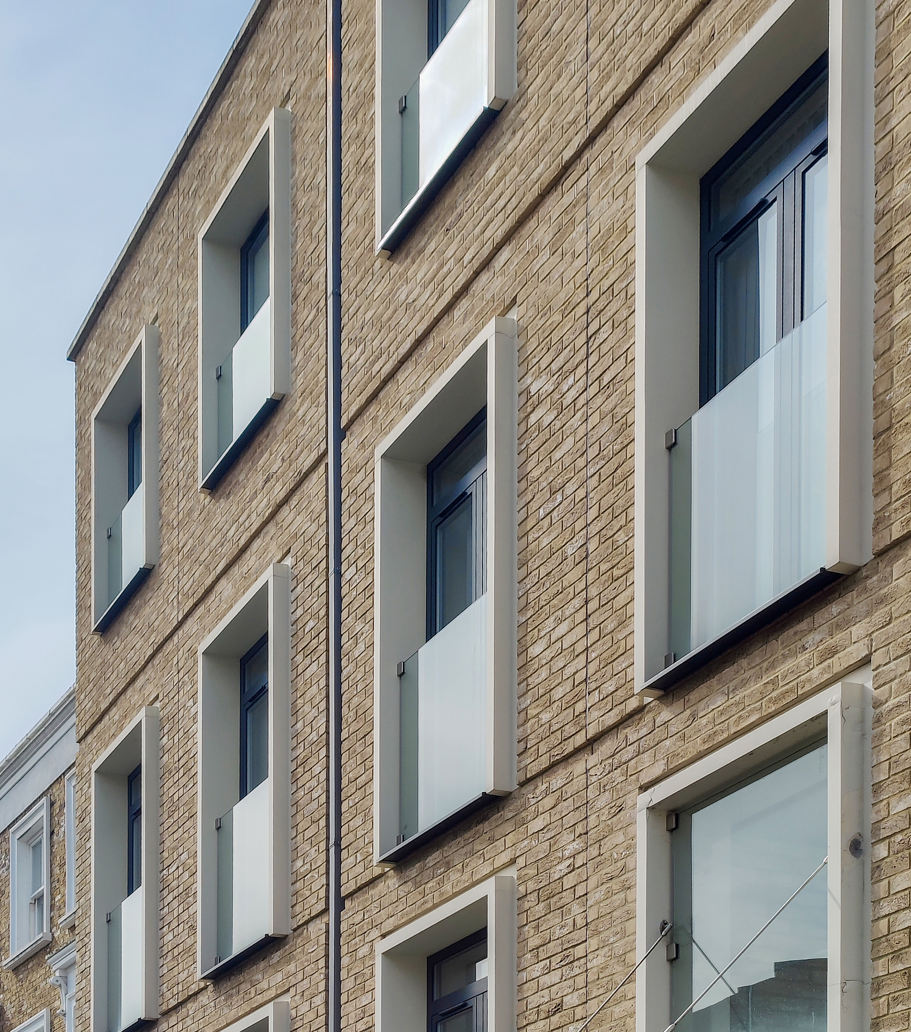
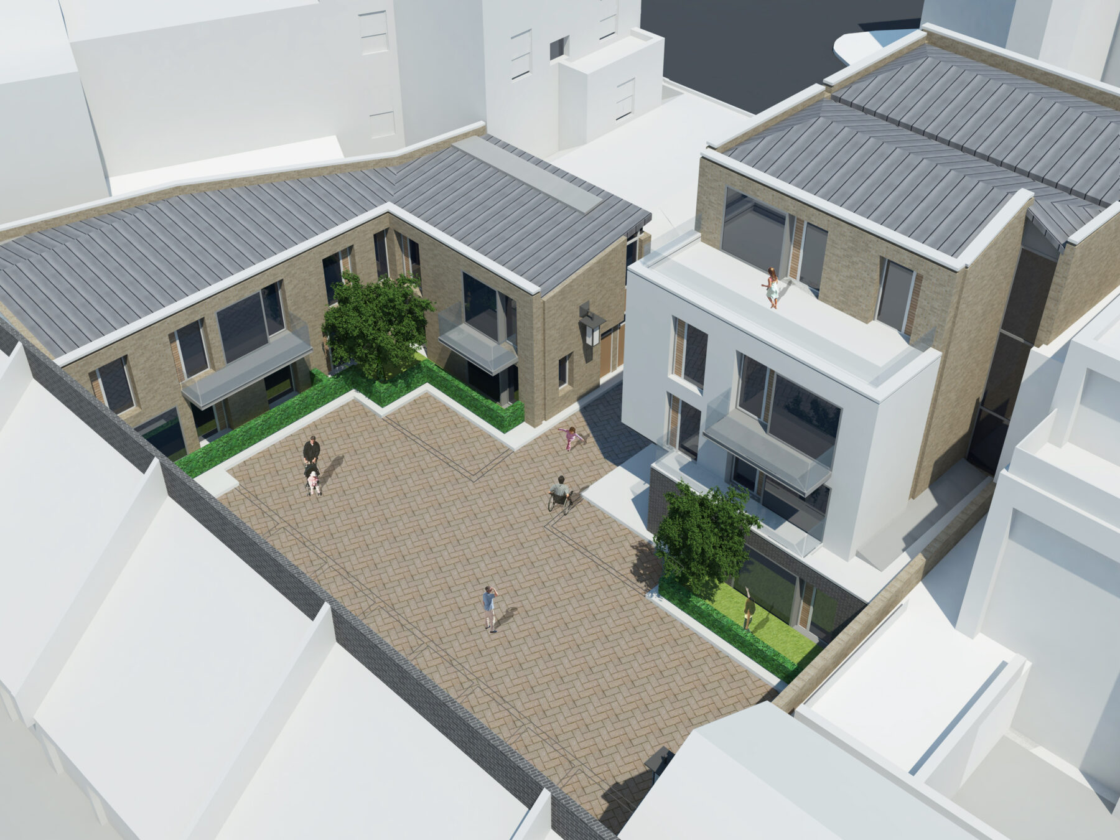
Composition
11
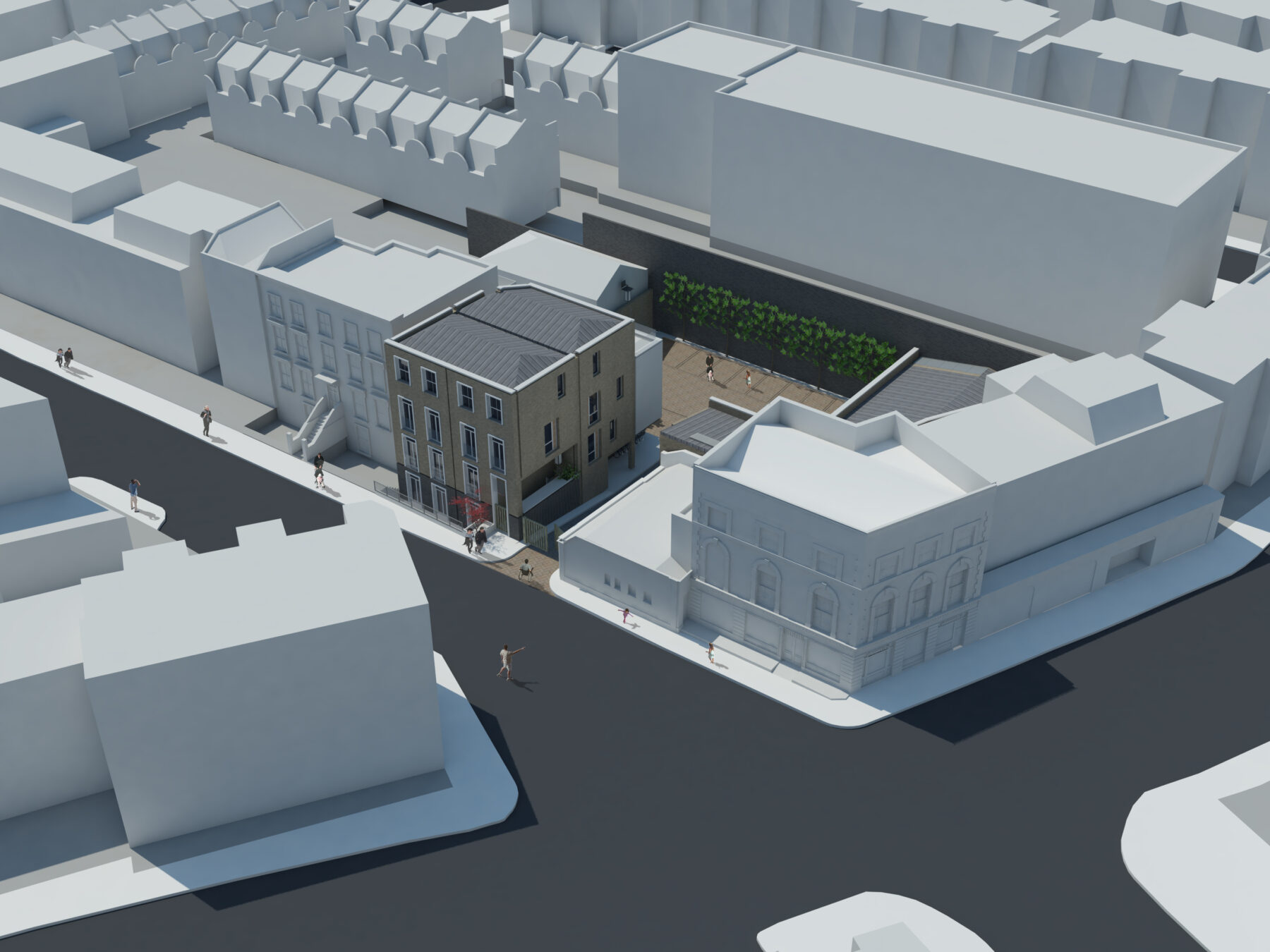
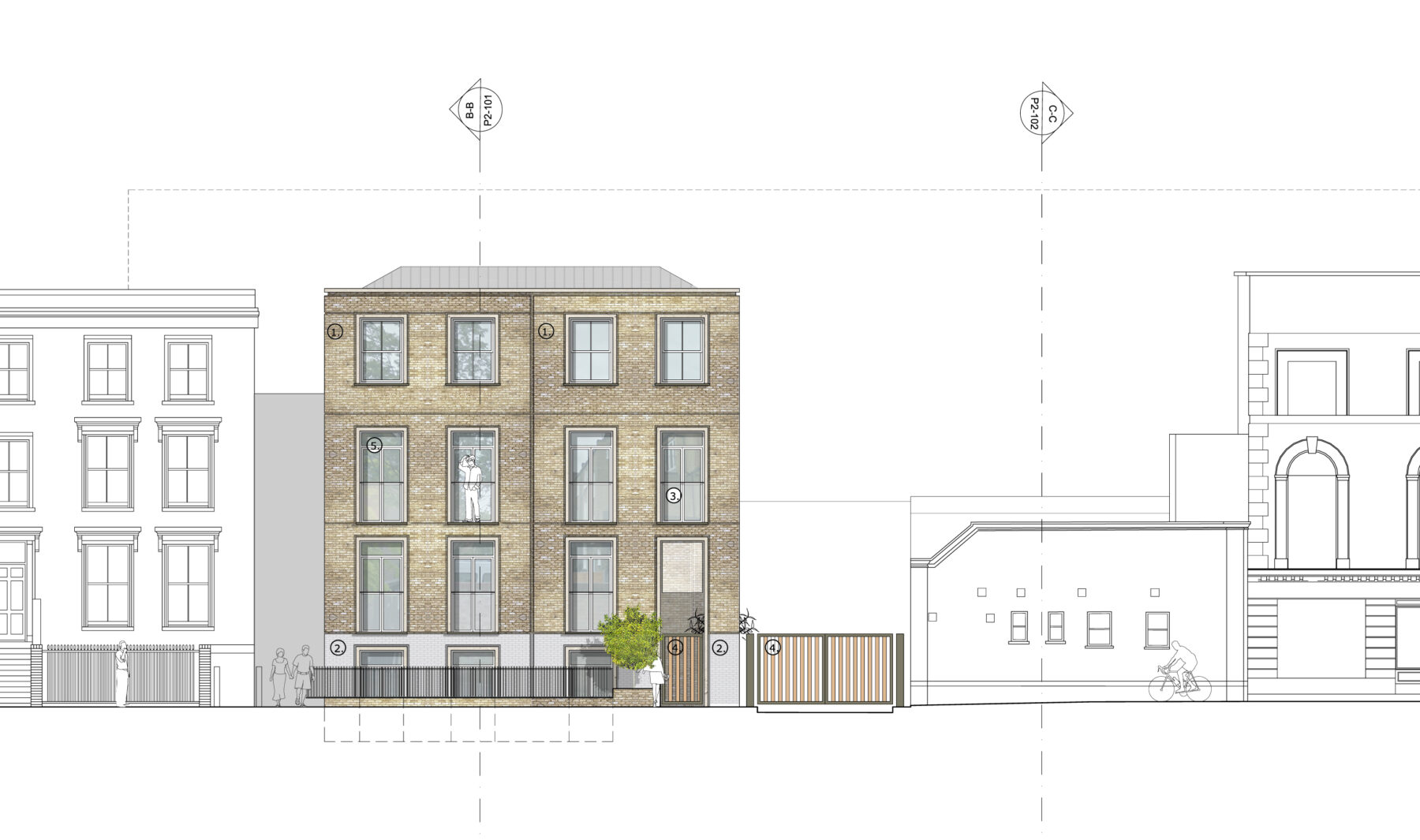
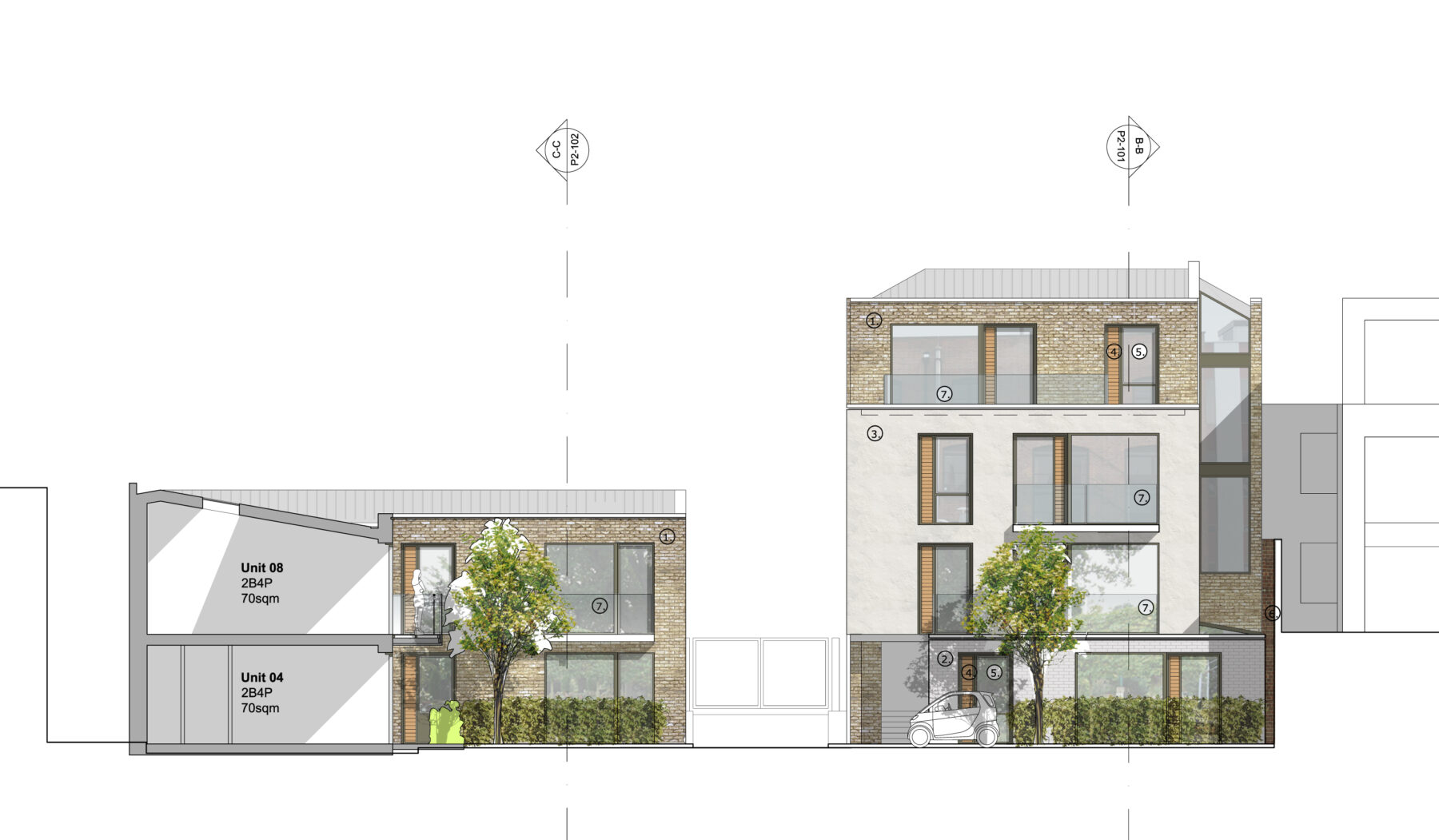
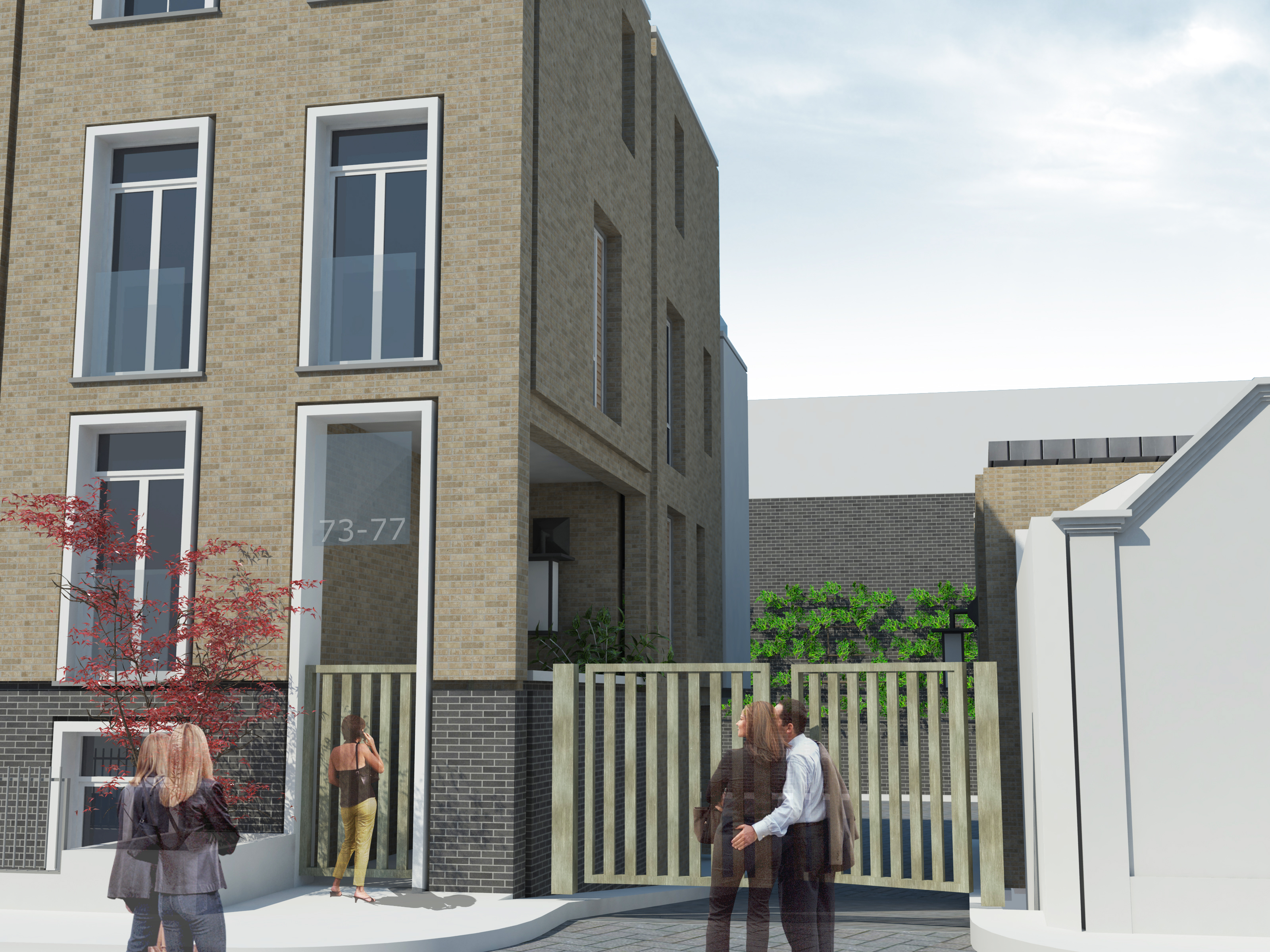
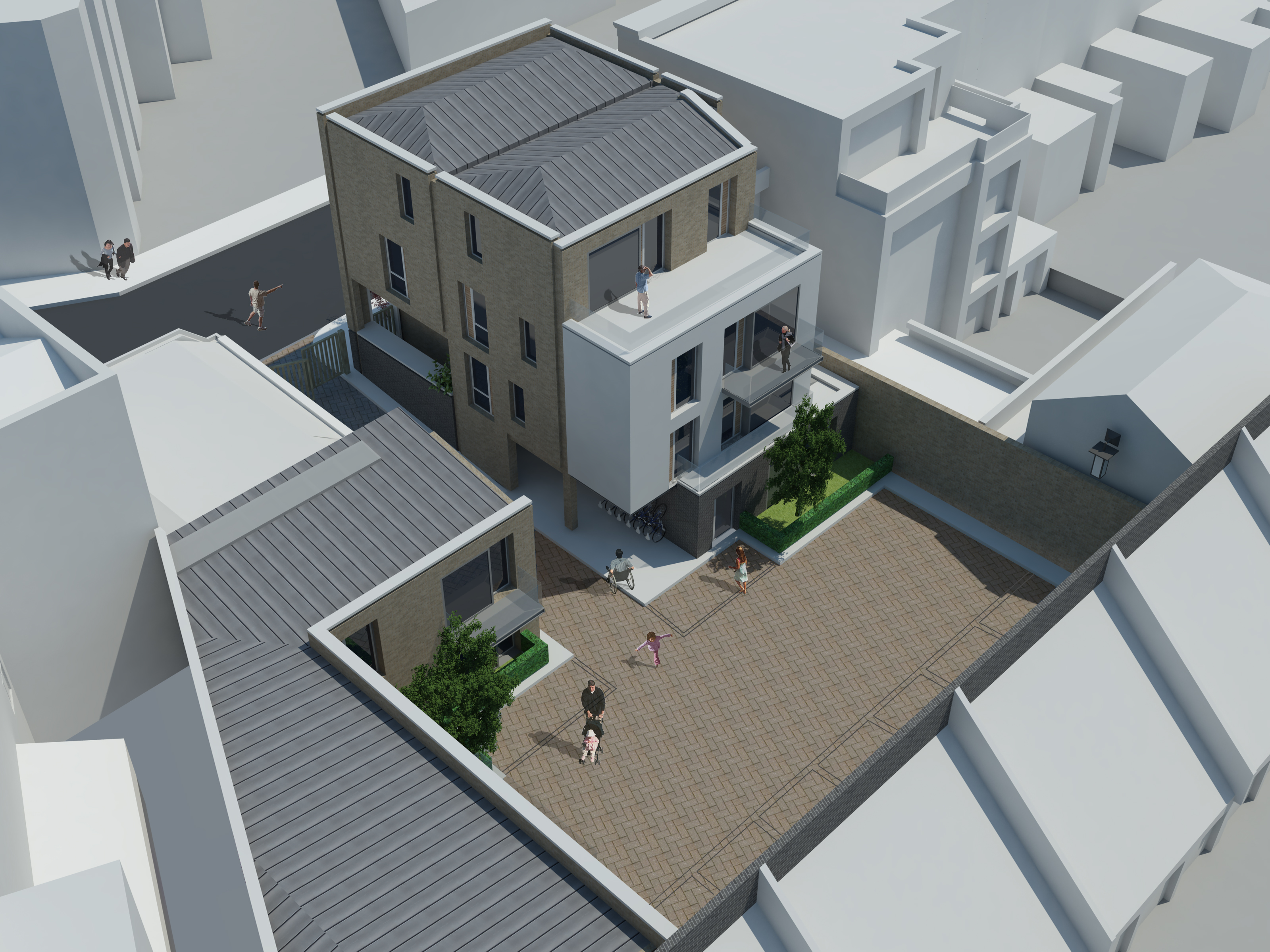
This ambitious project will regenerate the site of Europe’s busiest railway station. The proposals transform what is currently a poor quality, congested environment into a world class, vibrant new quarter providing shops, a new station, two residential towers and public realm that will elevate the site into one of London’s finest urban spaces. In addition to working closely with CABE, English Heritage and Wandsworth’s officers, the project has also seen the practice develop a working relationship with Network Rail.
Composition
556
156,000
1
1
Throughout the design and planning process, ColladoCollins has sensitively negotiated the scheme with the LPA, GLA, TFL, Network Rail and local investment groups. However, they have not lost sight of the commercial viability of their proposals and helped optimise the value of their project through clever solutions and good design
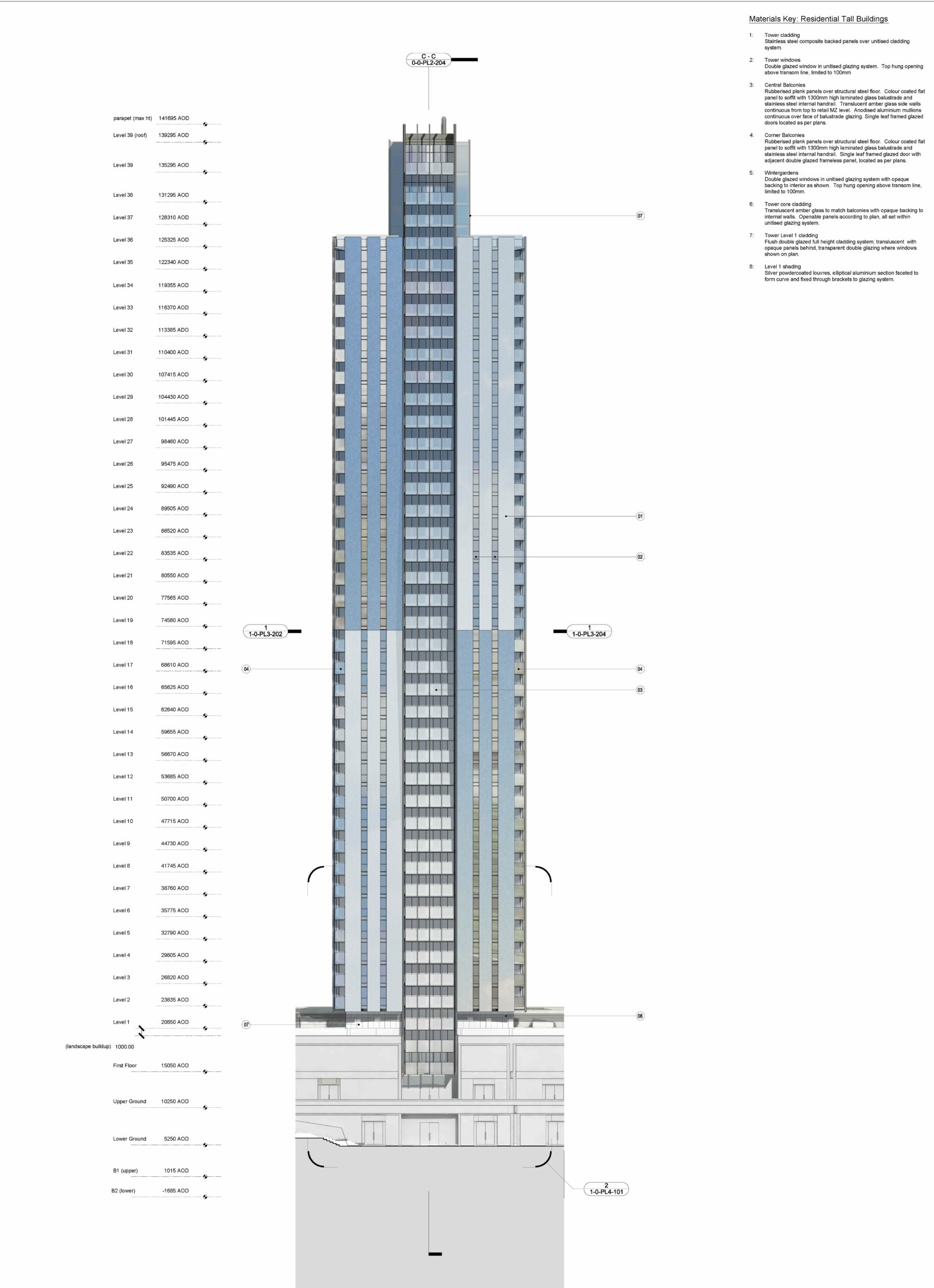
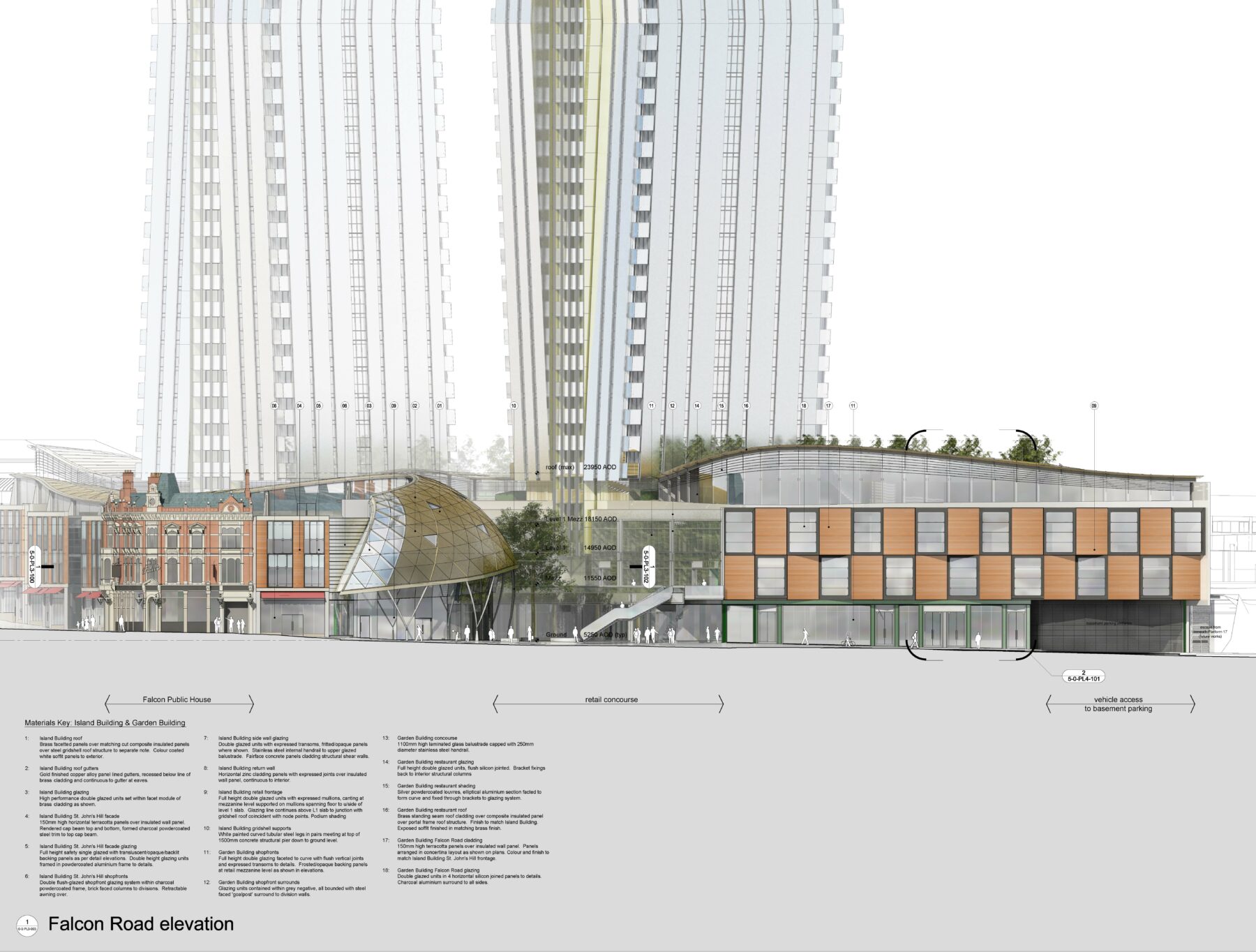
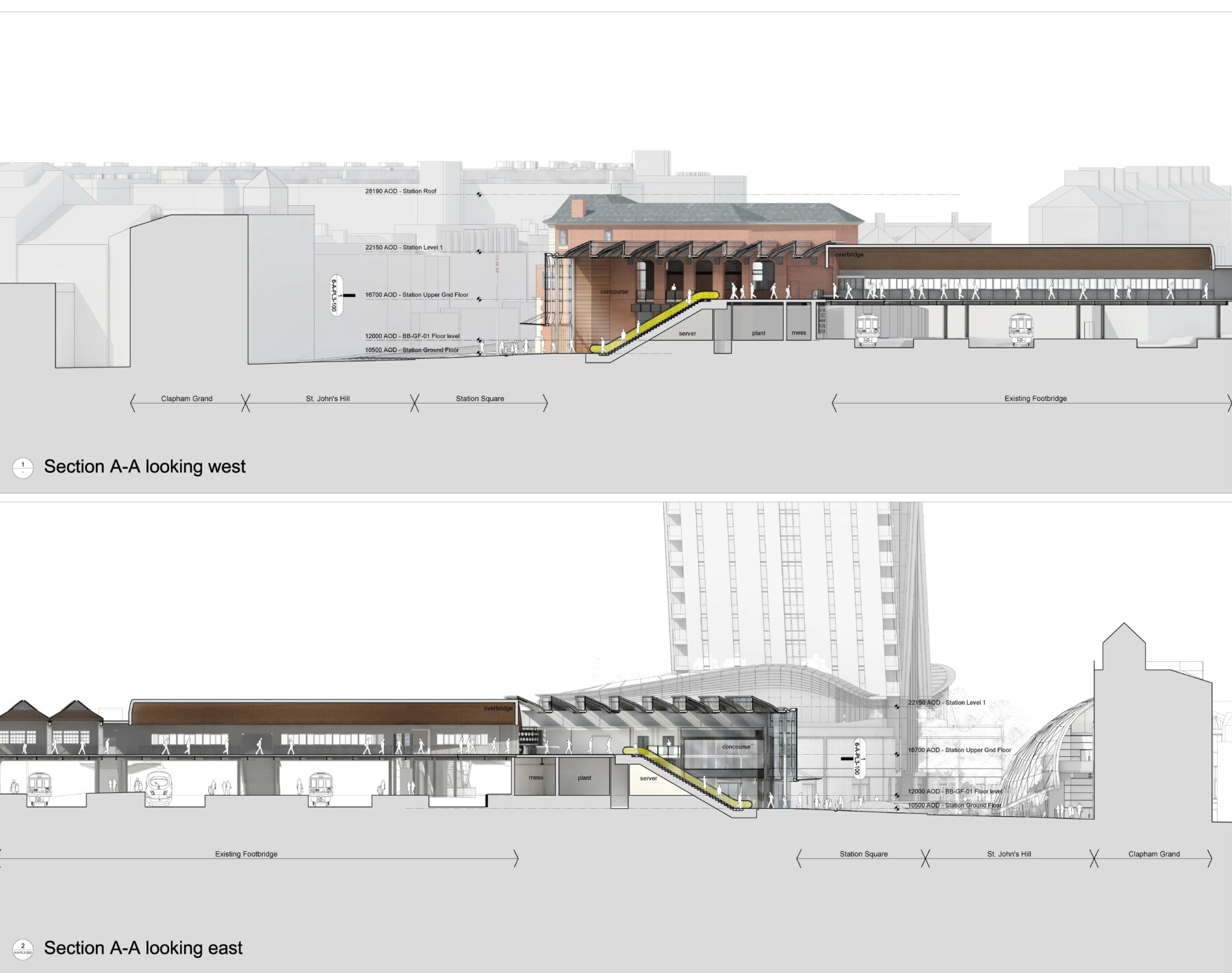
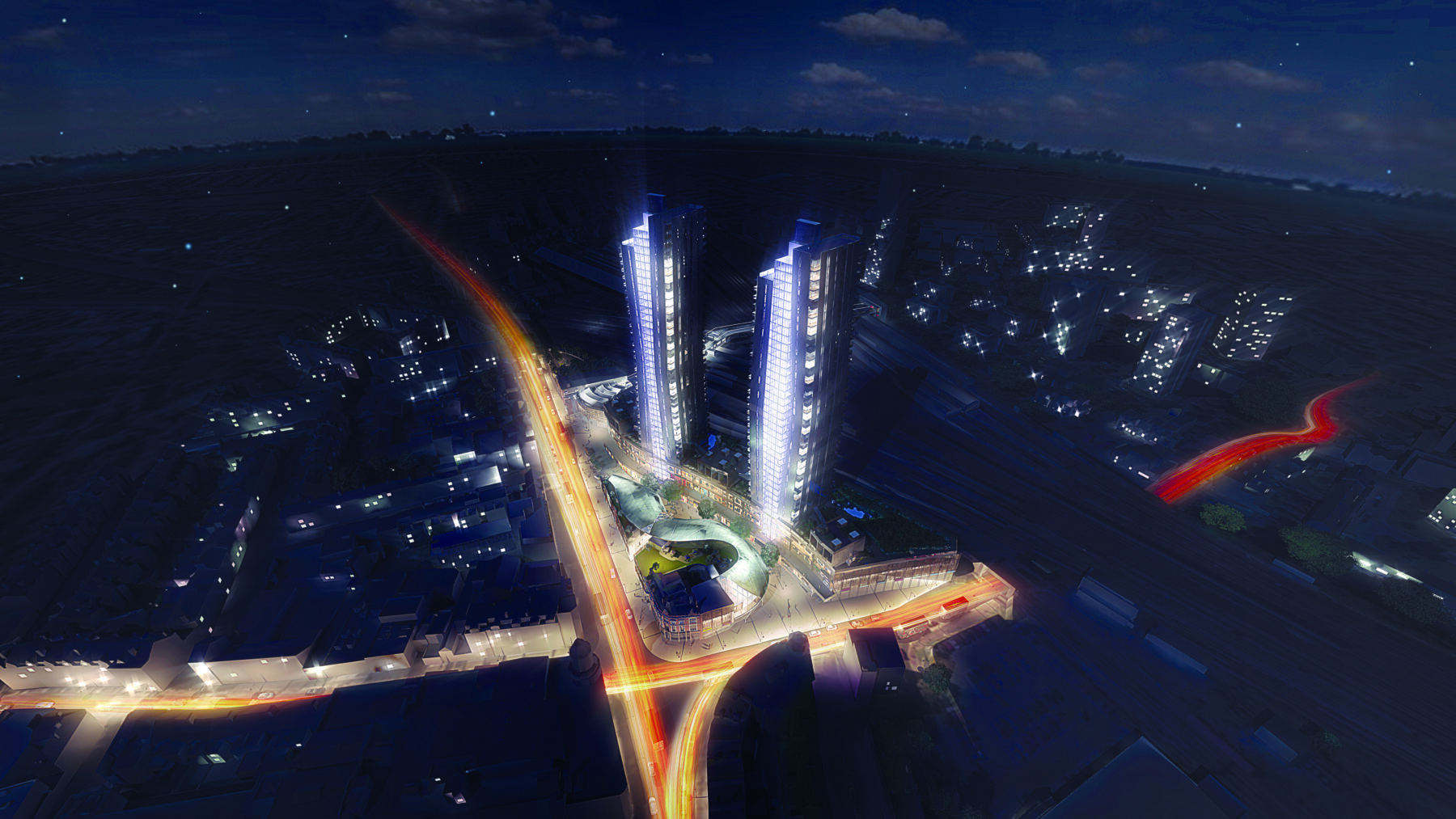
Situated in the centre of Henley-on-Thames, this mixed use scheme comprises 16,000 sqft of retail around an existing mews and proposed new public space. Above the retail units are 14 new apartments planned around landscaped courtyard gardens. The buildings restore the lost urban grain of the old burgage plots with a series of clay tiled roofs running perpendicular to the High Street, and present an urban edge to the existing car park.
A new public open space is created in the heart of the scheme. The facade treatment gives expression to the individual apartments which are clad in black, ship-lap timber similar to the adjacent Grade I listed barn, with cantilevered glass boxes containing the living areas.
Composition
14
16,000







This site is possibly the last substantial urban block along the western A4 corridor at the end of Hounslow’s ‘Art Deco mile’ featuring a series of buildings designed in the 1920’s along what was a relief road to the congested part of Brentford. The proposal for this mixed-use residential and commercial development will become a distinctive addition to the mile.
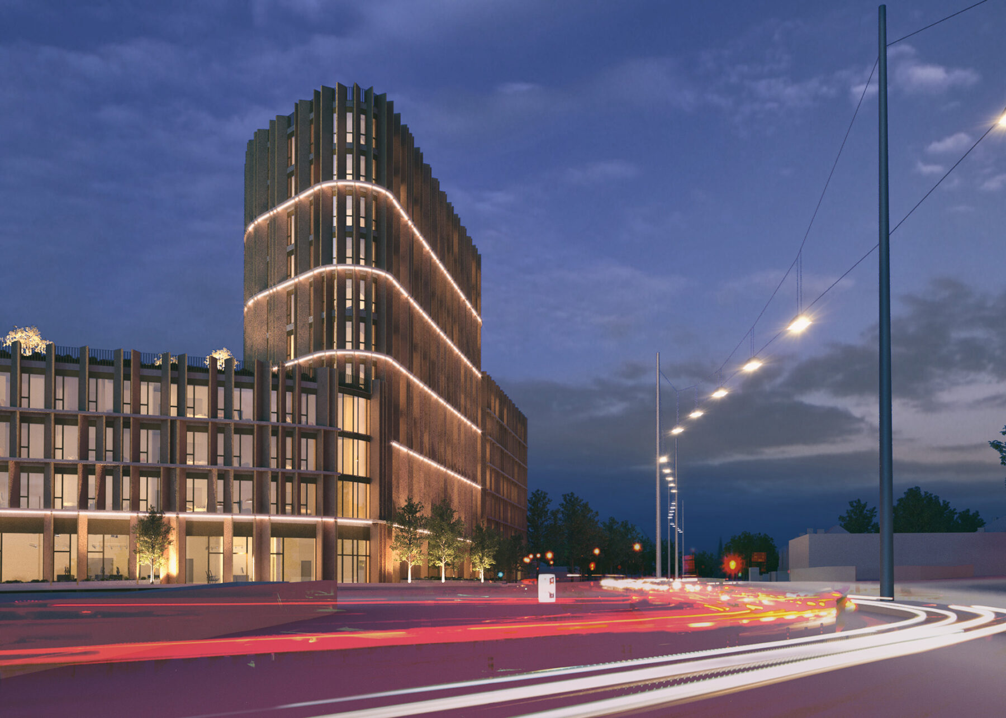
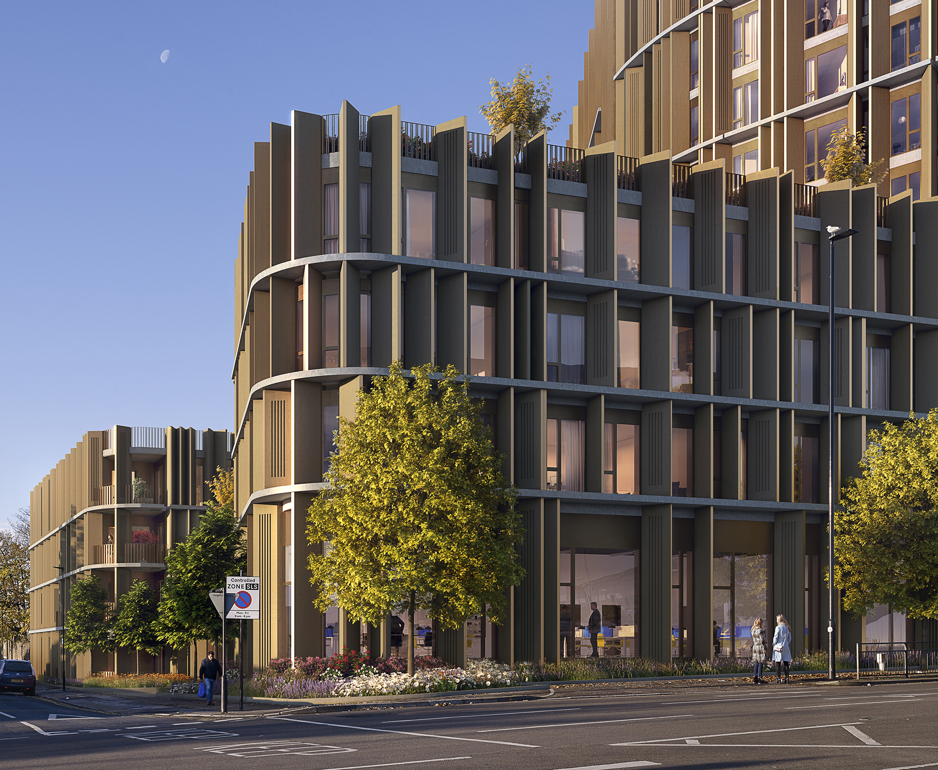
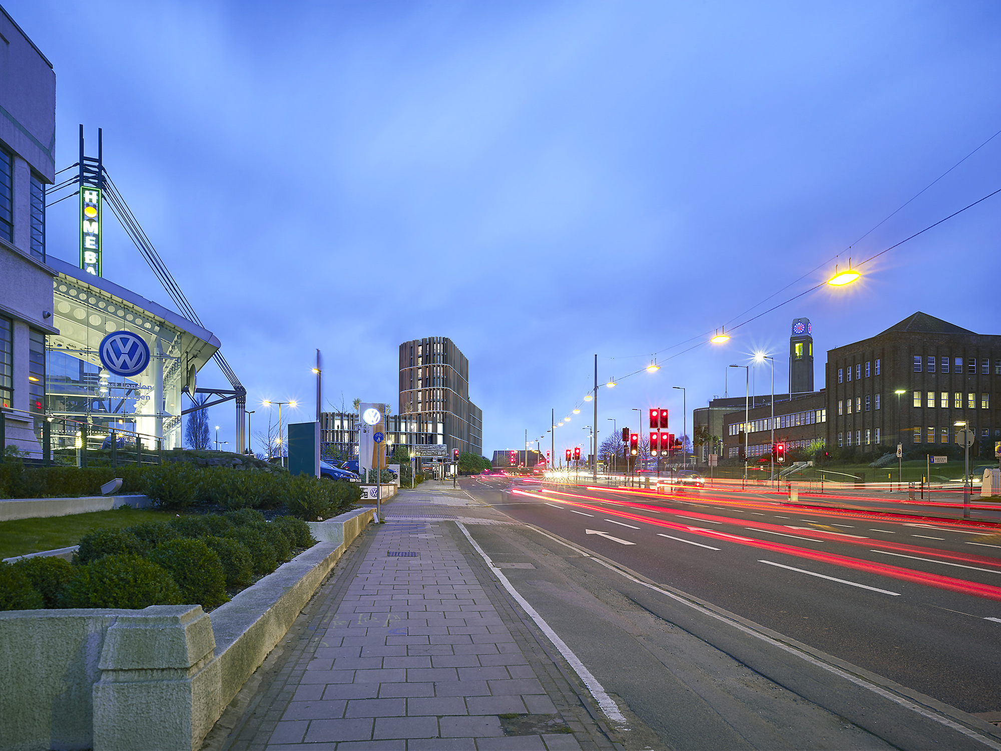

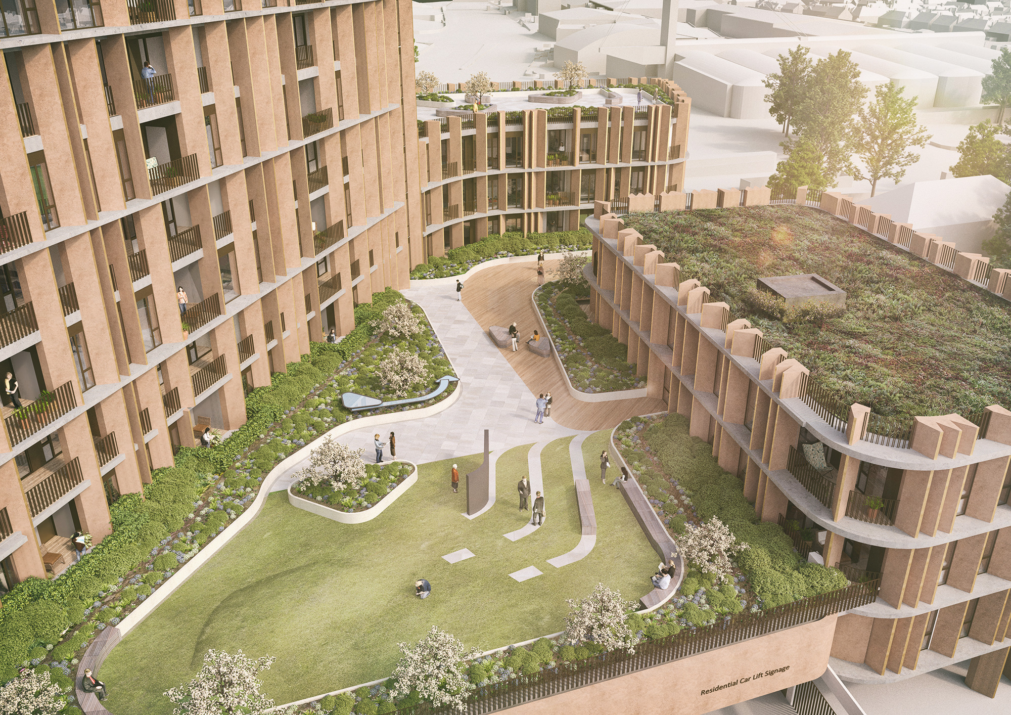
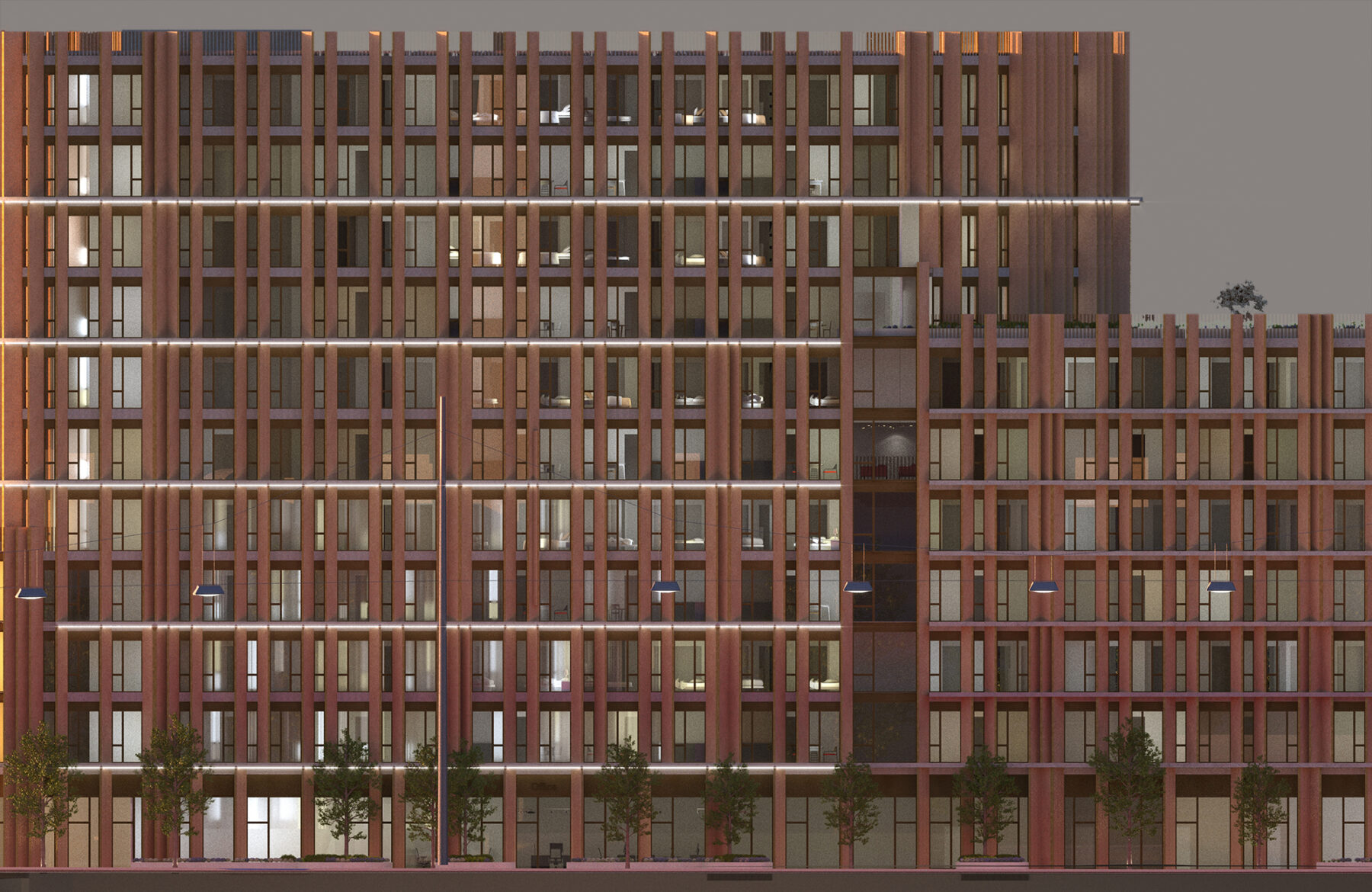
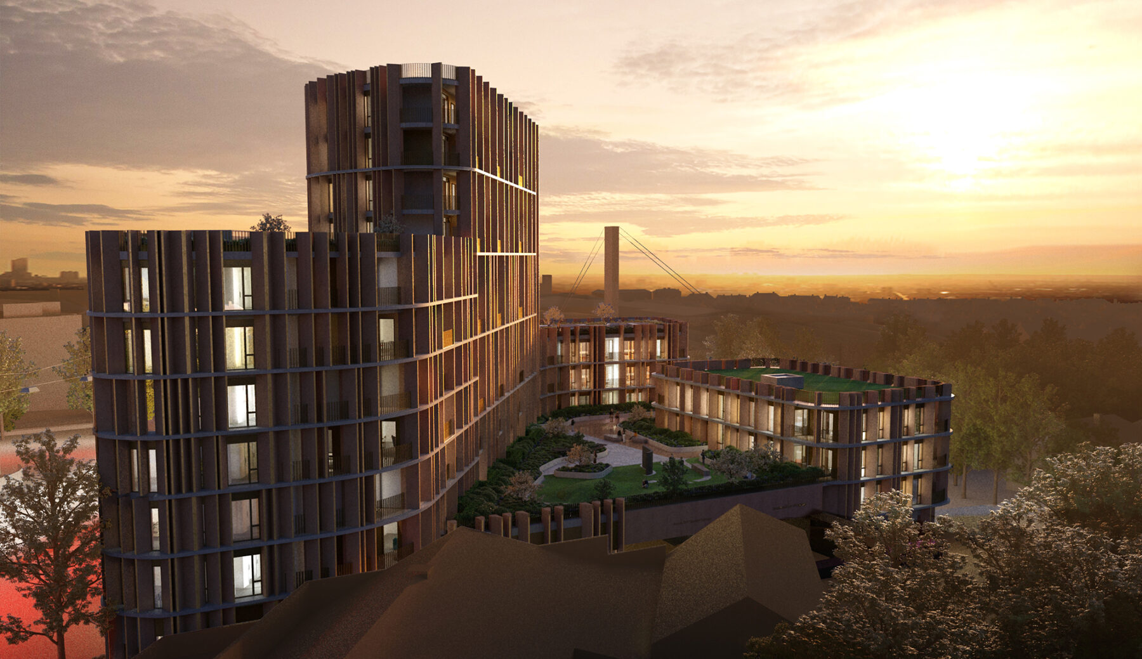
Composition
102
79,000 sqft
7,800 sqft
ColladoCollins inherited this project following the refusal of a previous scheme at a Planning Inquiry on design grounds. The re-designe has been cited by the local authority and CABE as exemplary and illustrate a pragmatic phased approach to a complicated mixed use development to aid deliverability.
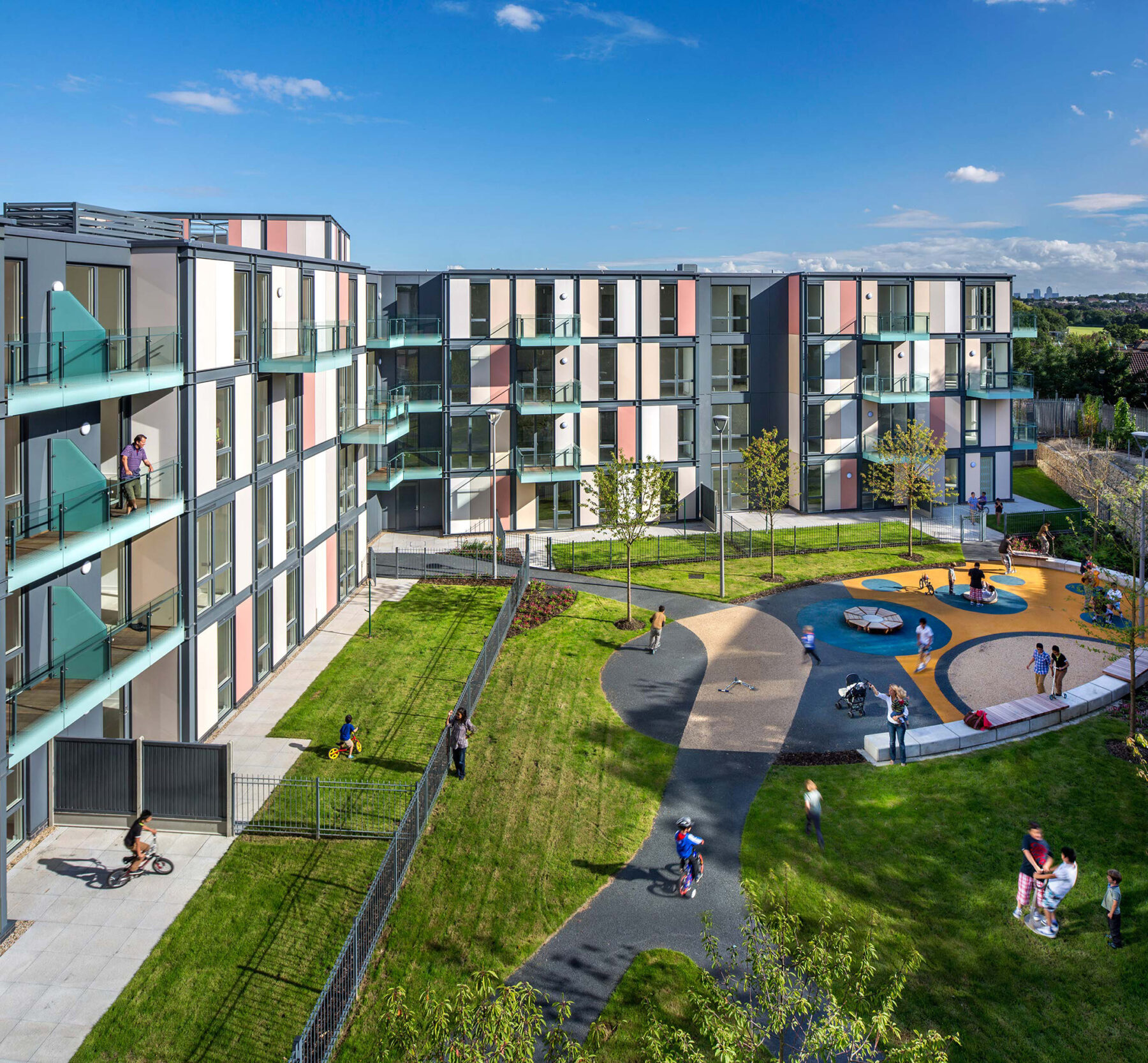
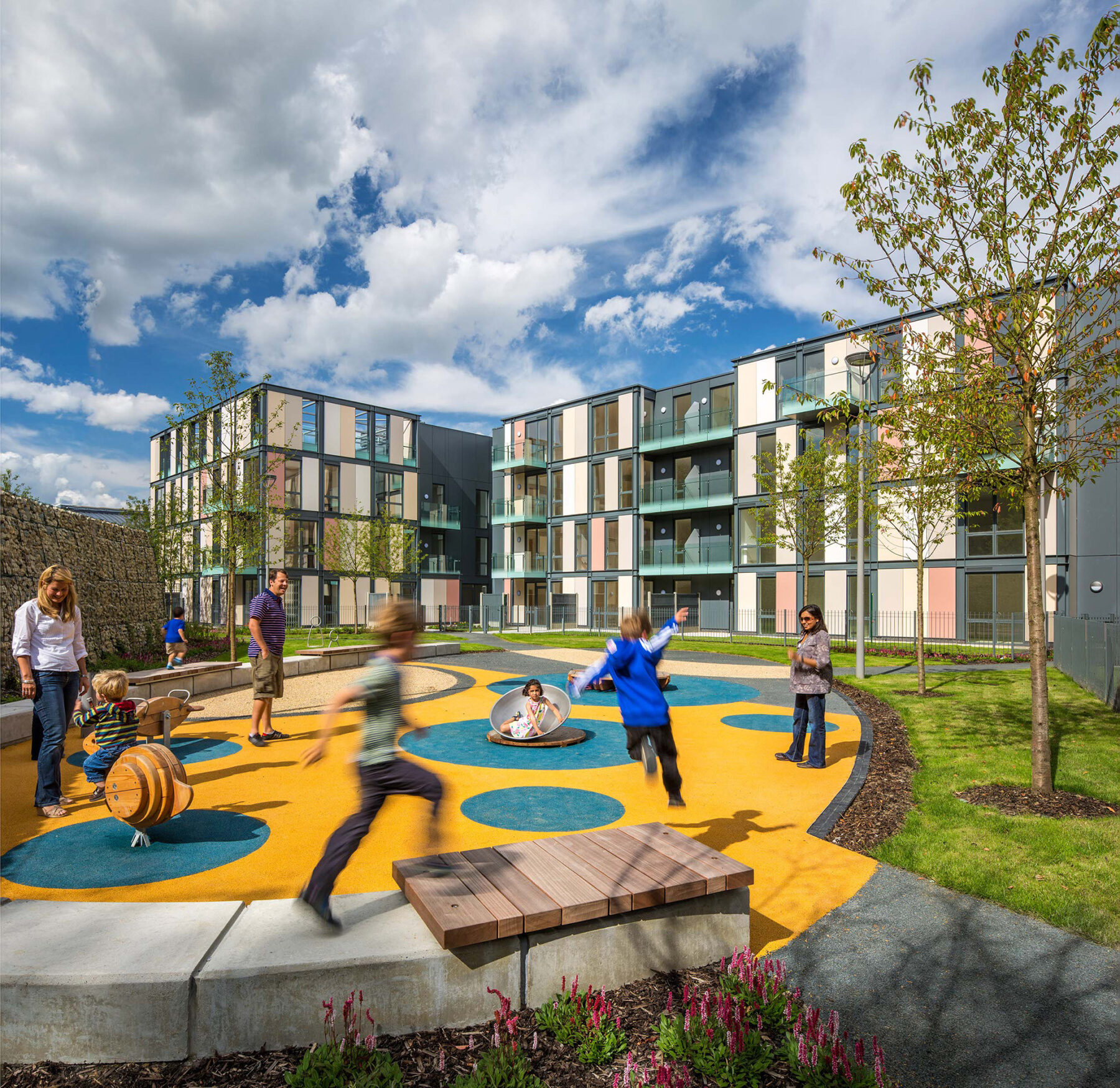
“We applaud the thoughtful design. The scheme works in terms of massing, quantum and scale and the proposed zoning provides a convincing distribution of uses on the site. This scheme successfully combines a superstore, job opportunities, retail units, and a large number of homes.”
CABE
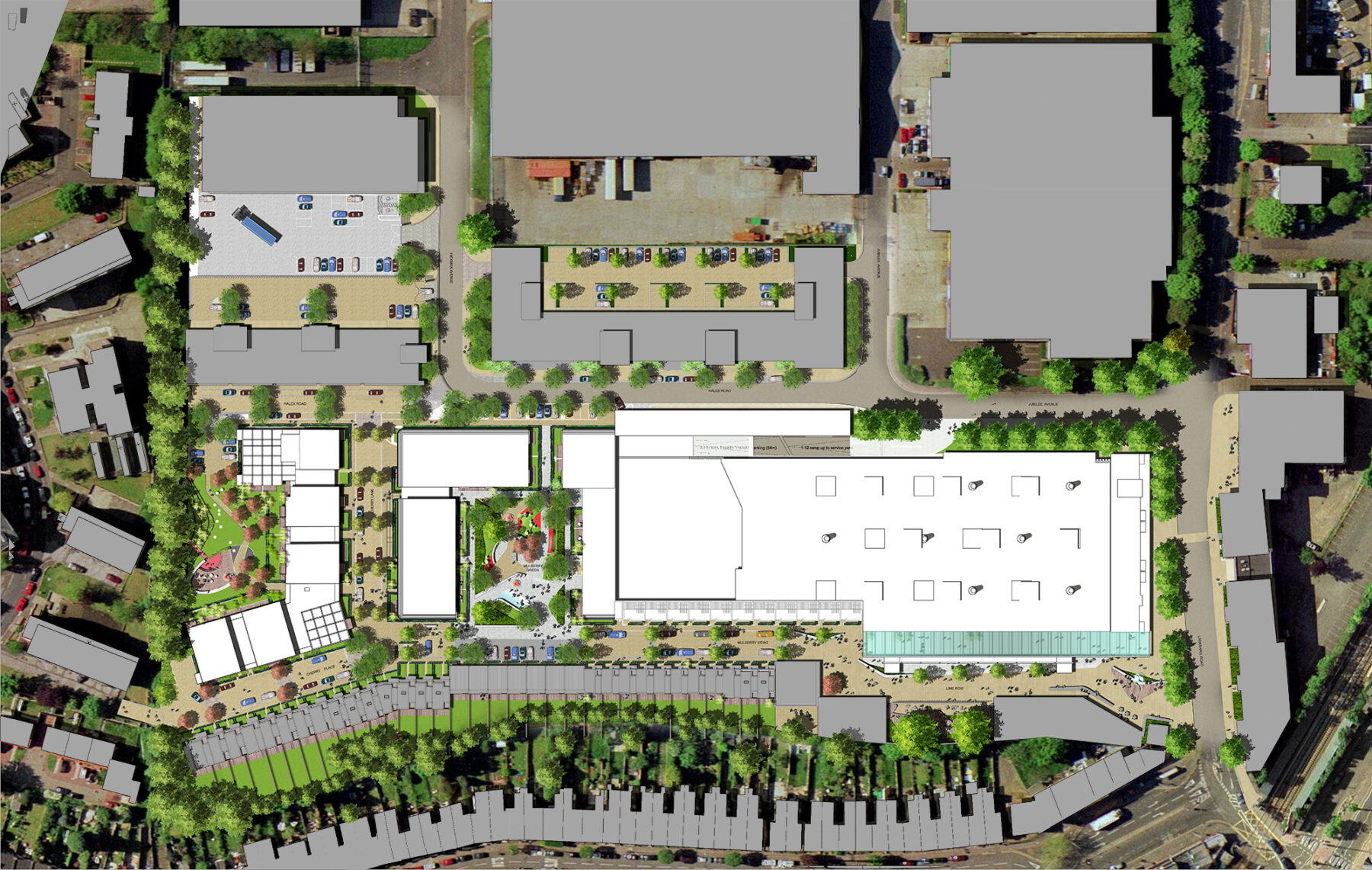
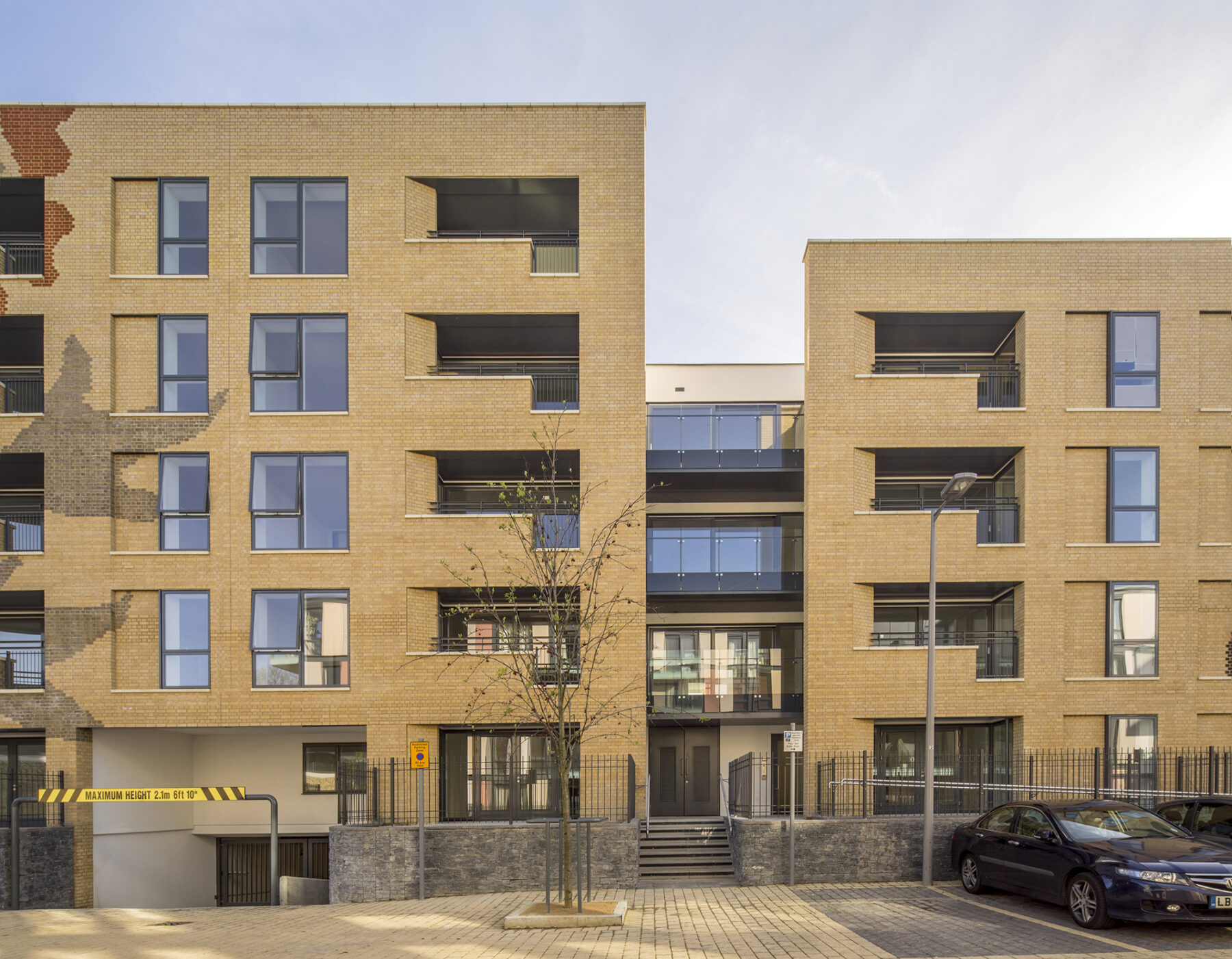
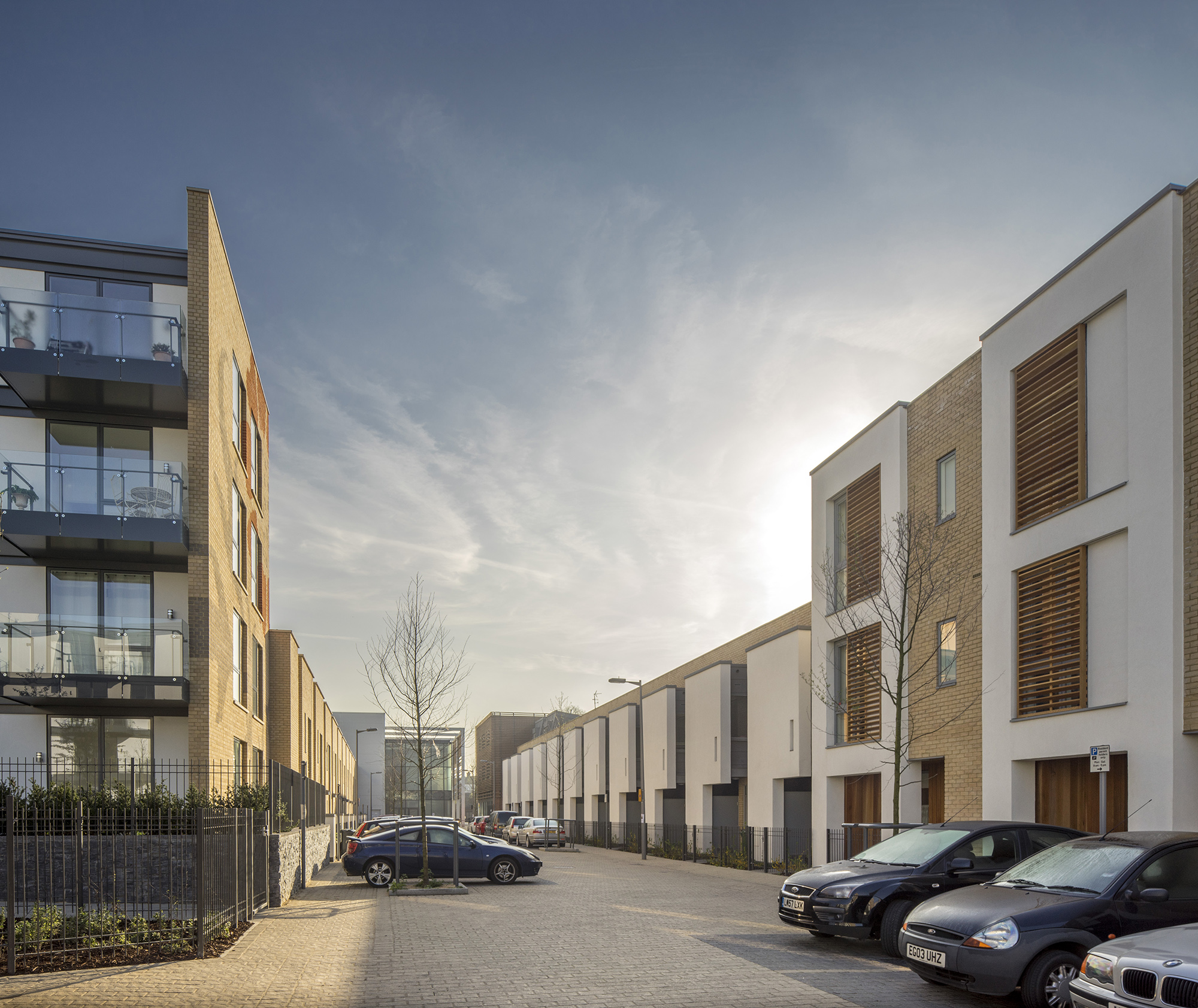
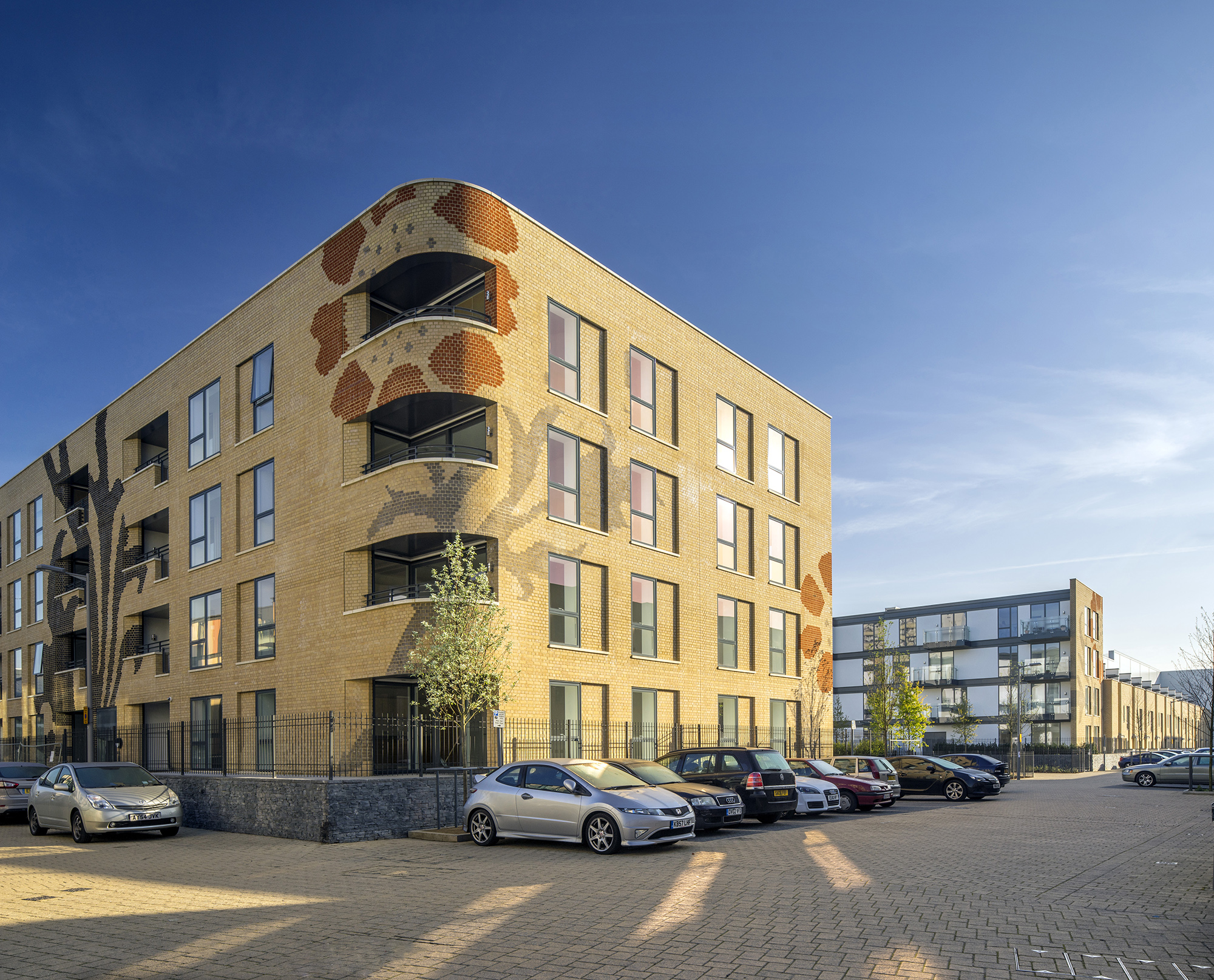
Composition
60,000 sqft
253
10
30,000 sqft
23,000 sqft
The former premises of the Bath Press, built in various phases from 1889 to 1970, now vacant since 2007. Collado Collins’ design kept some of the most iconic elements of the building such as the main historic façade and the chimney.
The site is located between existing areas of two-storey terraced houses and the ongoing regeneration area of the Bath Western Riverside with buildings between 3 and 8 storeys. The scheme is proposed as a transition between these two very different urban characters and also as a permeable link between the south and the River Avon. The proposal comprised of 244 dwelling units, 15000 sqft of commercial space and a total of 207 parking spaces.
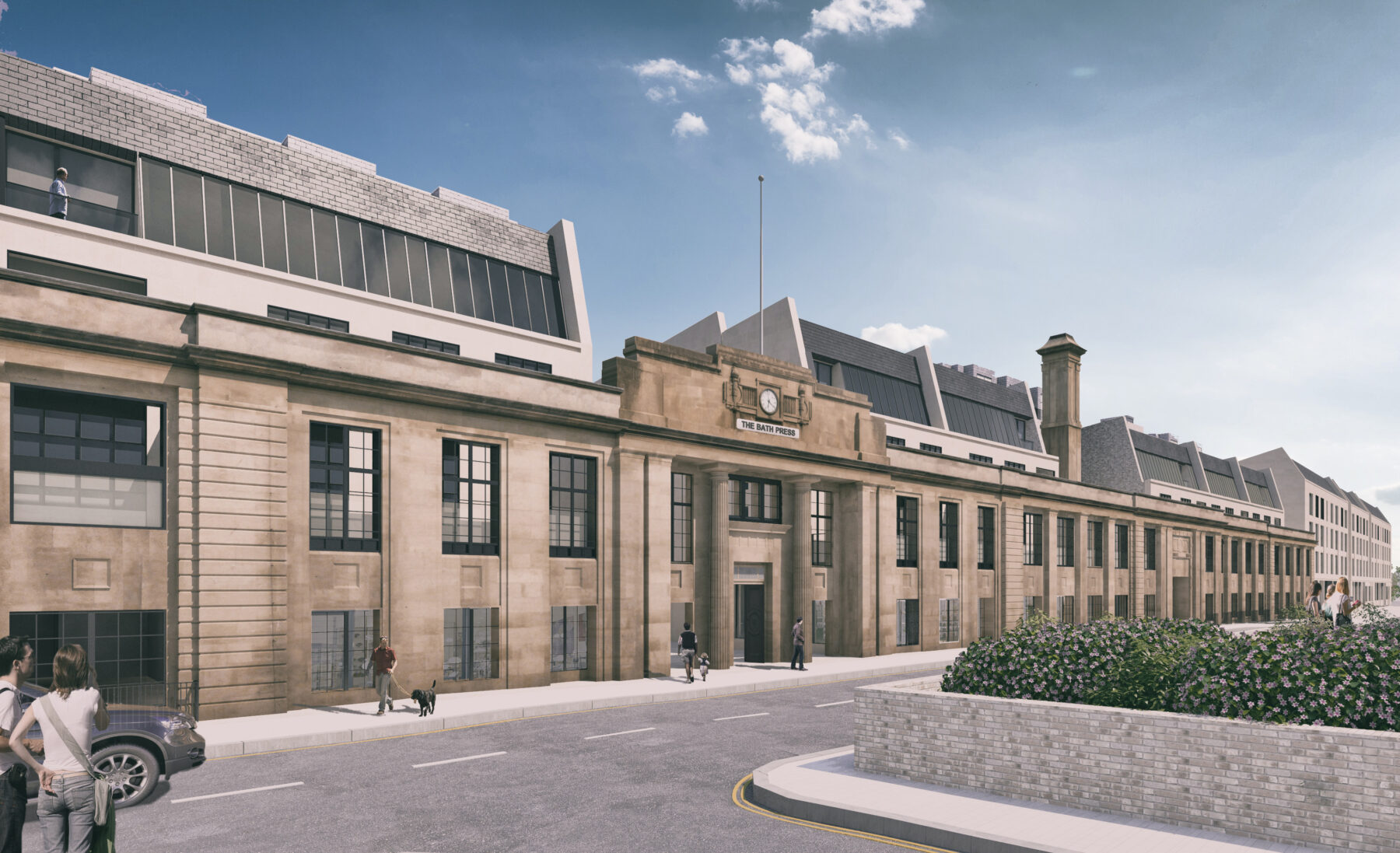
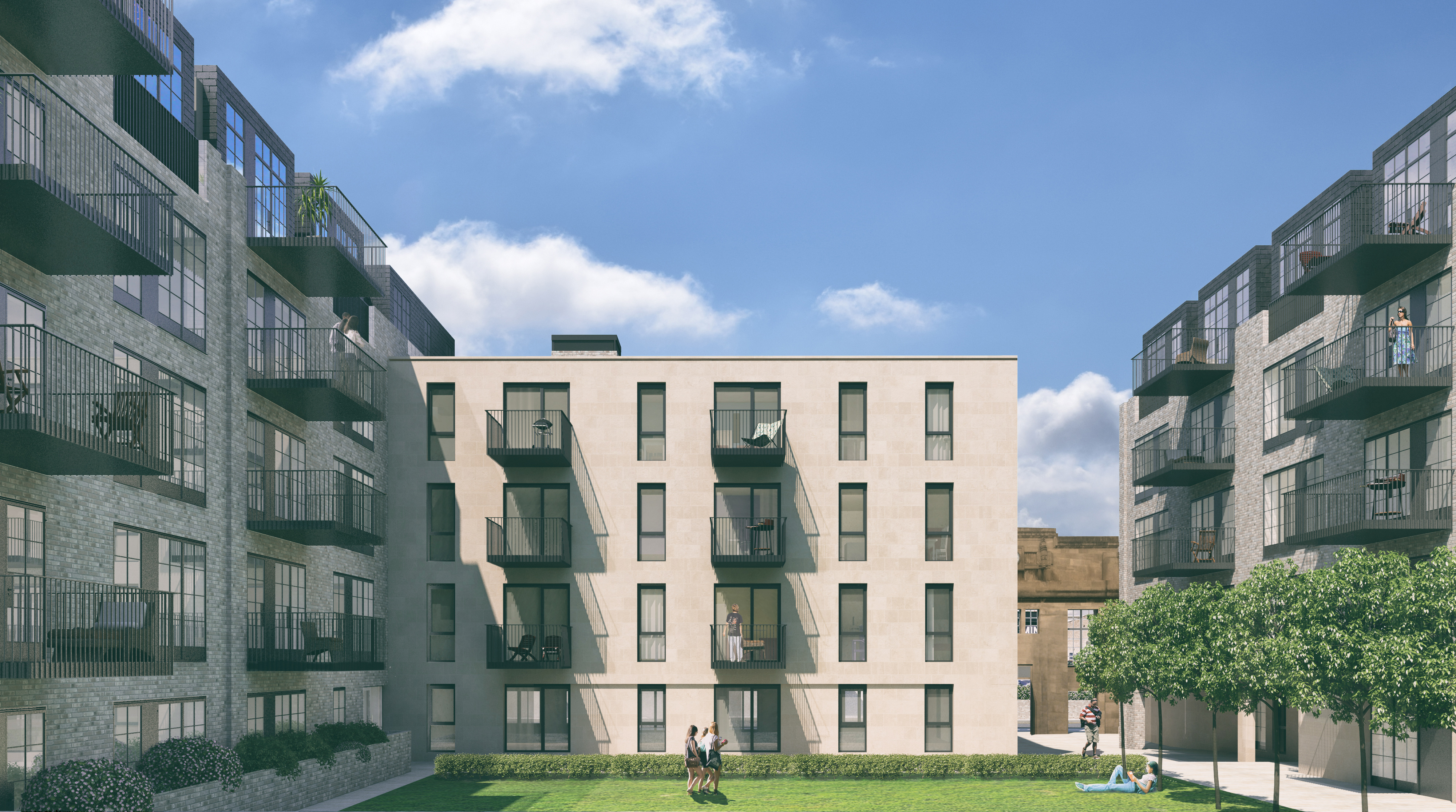
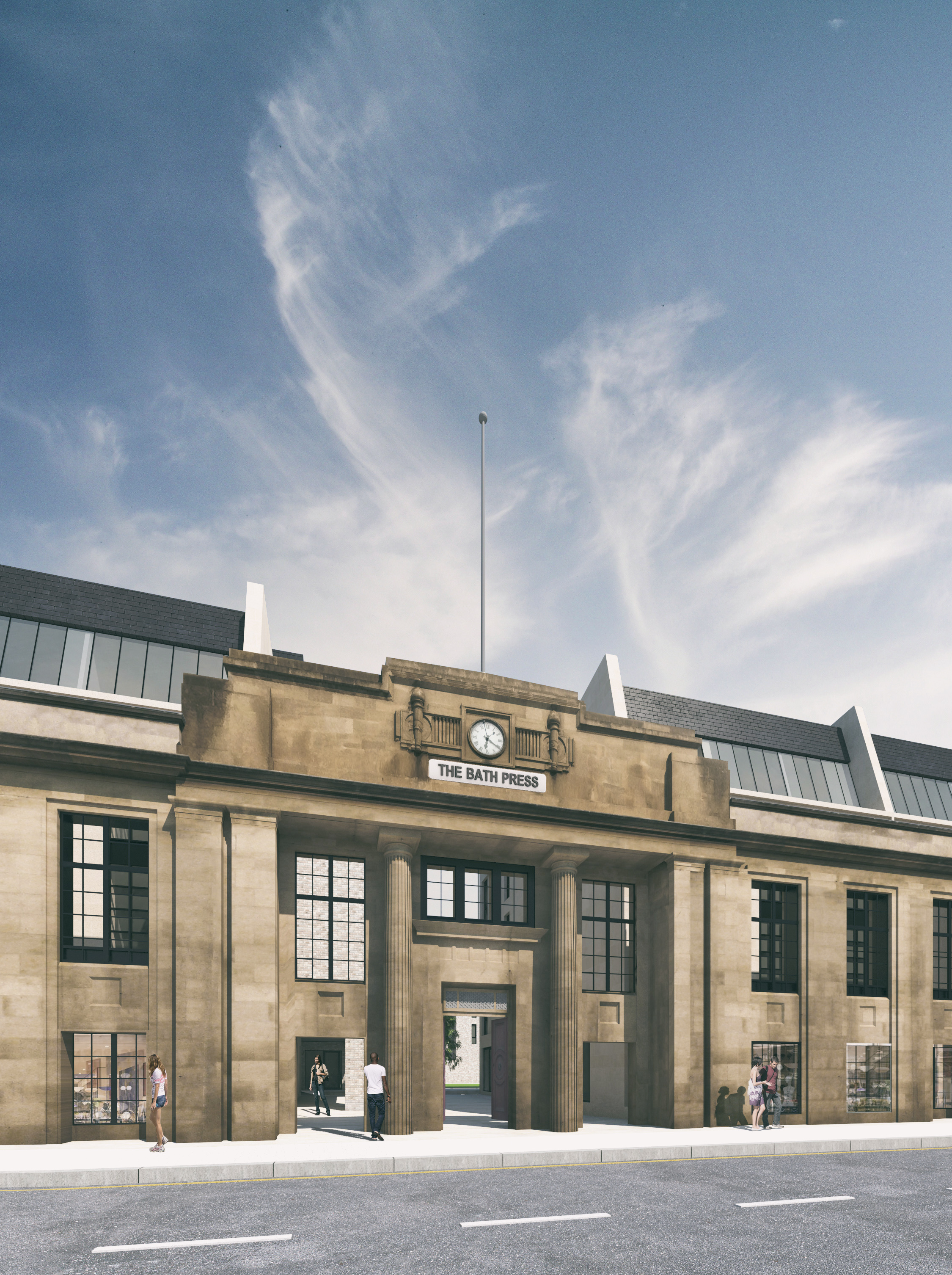
Composition
244
15,000 sqft
One of the largest listed buildings in the UK and, the best exhibition venue in the country, Olympia has recently been the subject of substantial investment and expansion. The original buildings were built in 1886 to showcase industry, agriculture, and Empire. The venue underwent significant expansion in 1936 when Joseph Emberton added the Olympia Central building, the multi-storey car park, and the entrance pavilion into the Grand Hall.
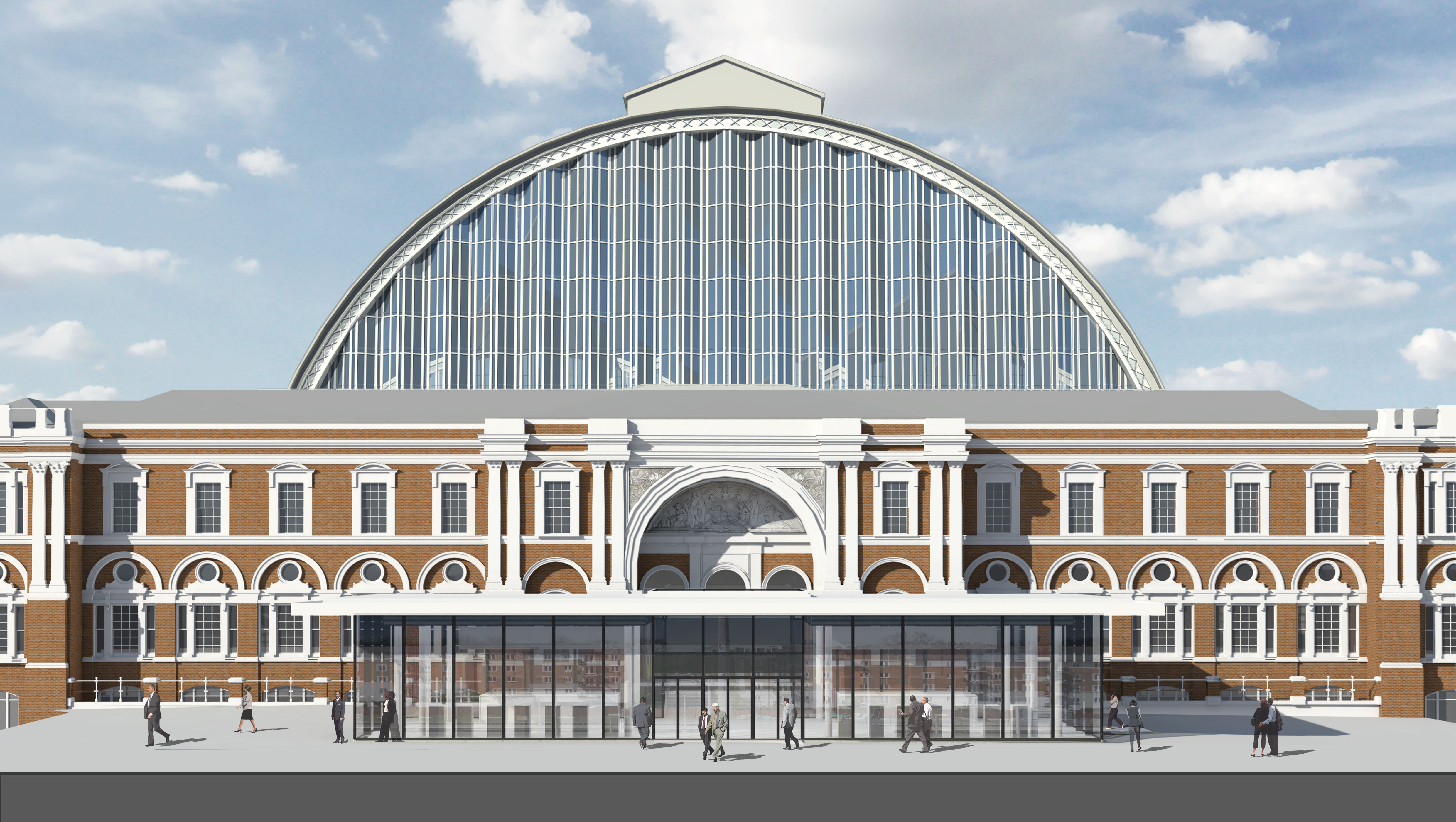
Following the purchase of the venue by Capital and Counties, ColladoCollins was appointed to develop a series of detailed feasibility studies and planning applications to explore ways in which the capacity of the venue could be expanded and the flexibility of the various interlocking halls increased and modernised without any detriment to the architectural character and quality of the estate. Key ColladoCollins projects on the estate include:
- Planning and Construction of a new West Hall exhibition building
- Listed Building approval and Award winning delivery of the refurbishment of the former Empire all (Olympia Central)
- Planning Consent for a new 142 bed hotel on the G-Gate site
- Listed Building Consent for the conversion of Pillar Hall into
a restaurant and office facilities - Planning and Listed Building Con sent for the erection of a new entrance pavilion to the Grand Hall along with public realm improvements to Olympia Way
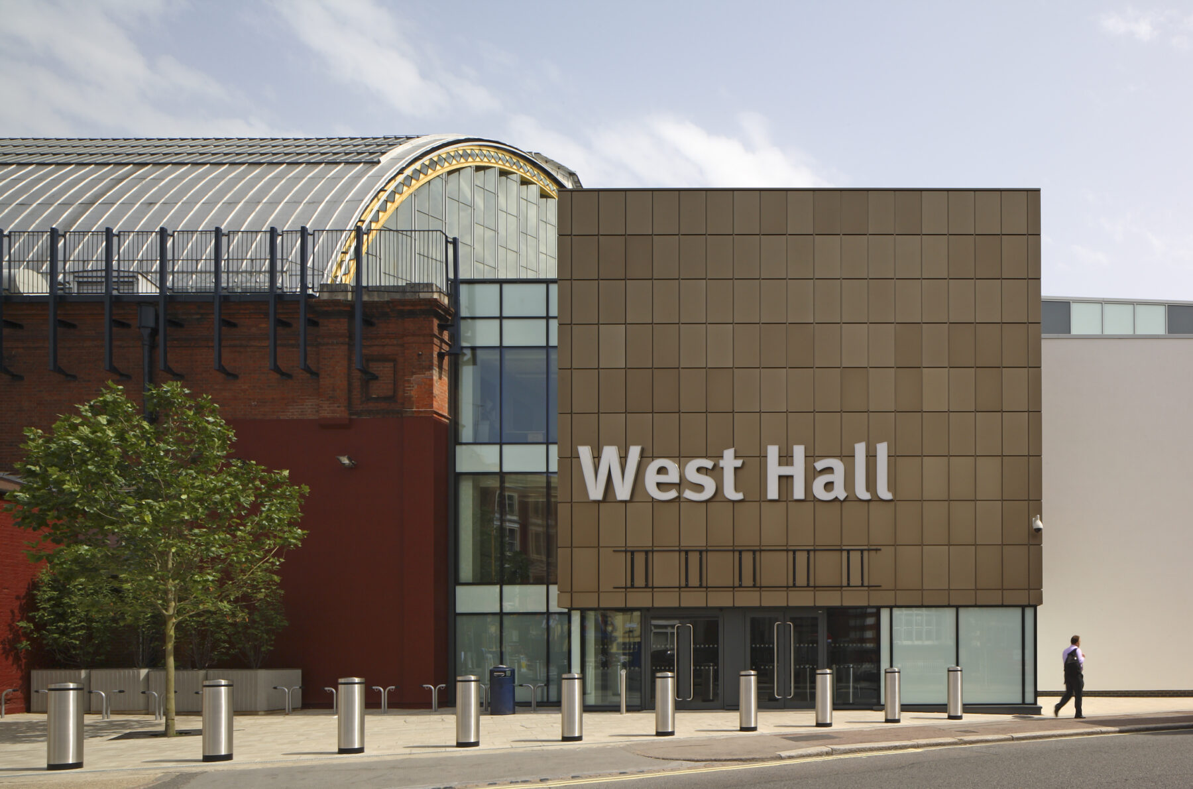
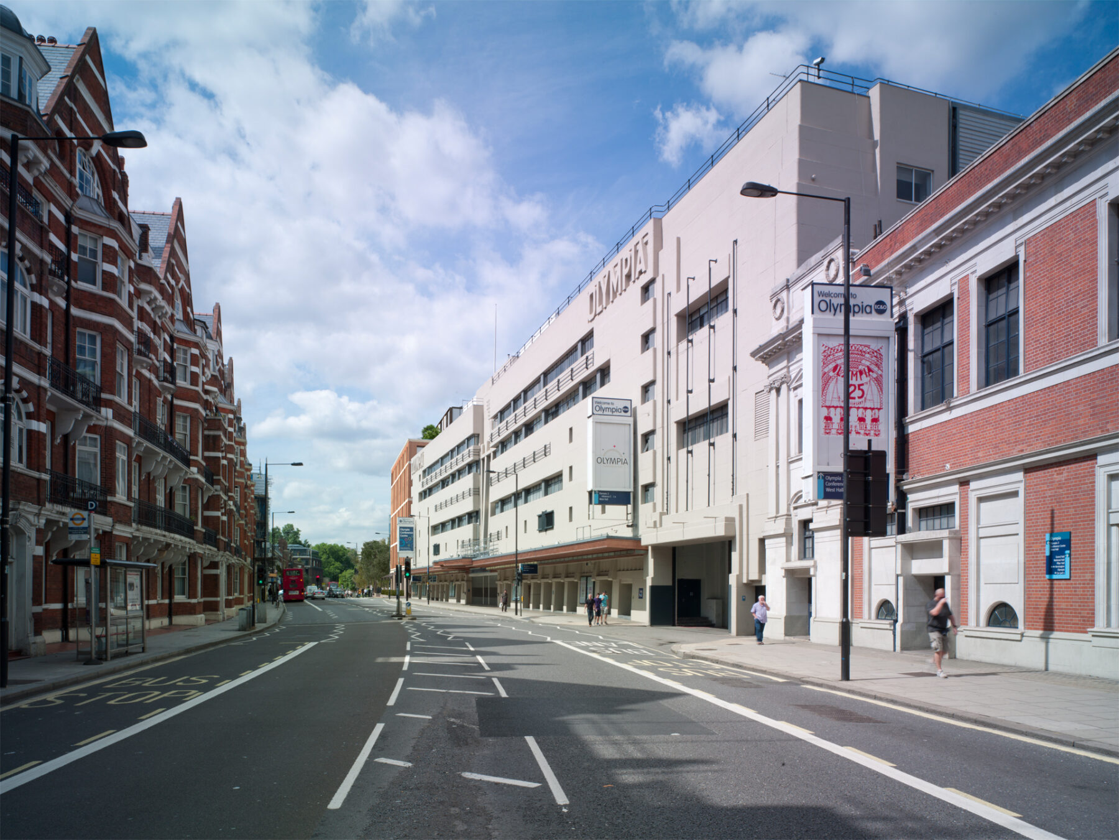
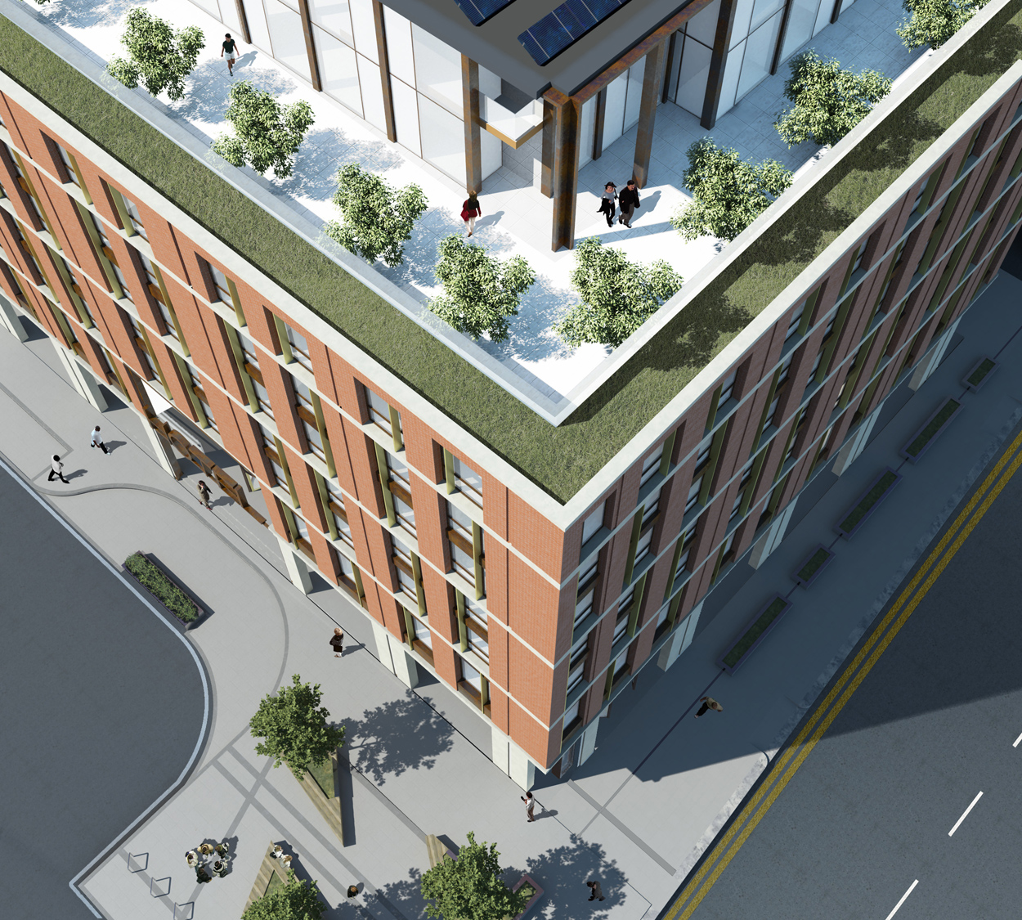
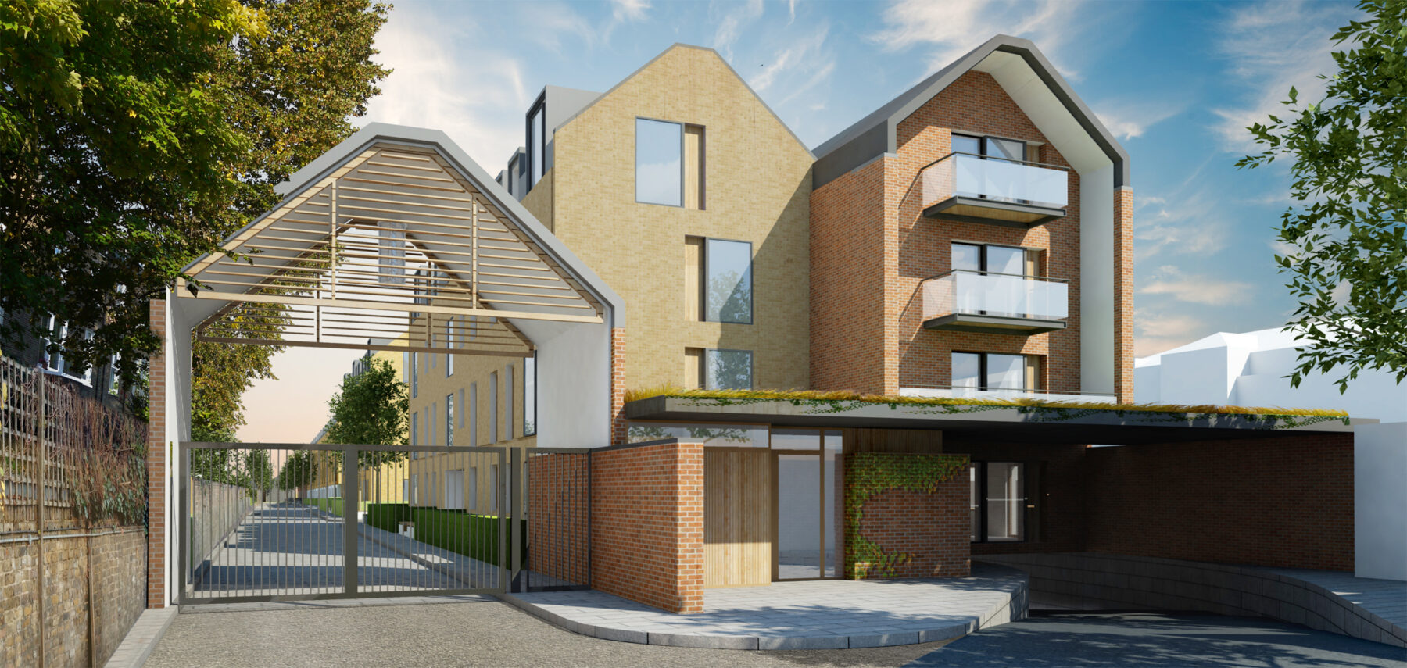
3-4 Storey residential buildings at a former rail siding and presently a industrial / warehouse site adjacent to the River Thames and Hampton Court Palace.
Taking the local vernacular of West Molesey into a more contemporary approach, two different elevation treatments were designed for the scheme to give interest to the journey along the site. Dynamism and building articulation is achieved by the alternation of these two different treatments. These different treatments are identified by the use of different brick colour and texture, different window arrangements and use of different architectural elements.
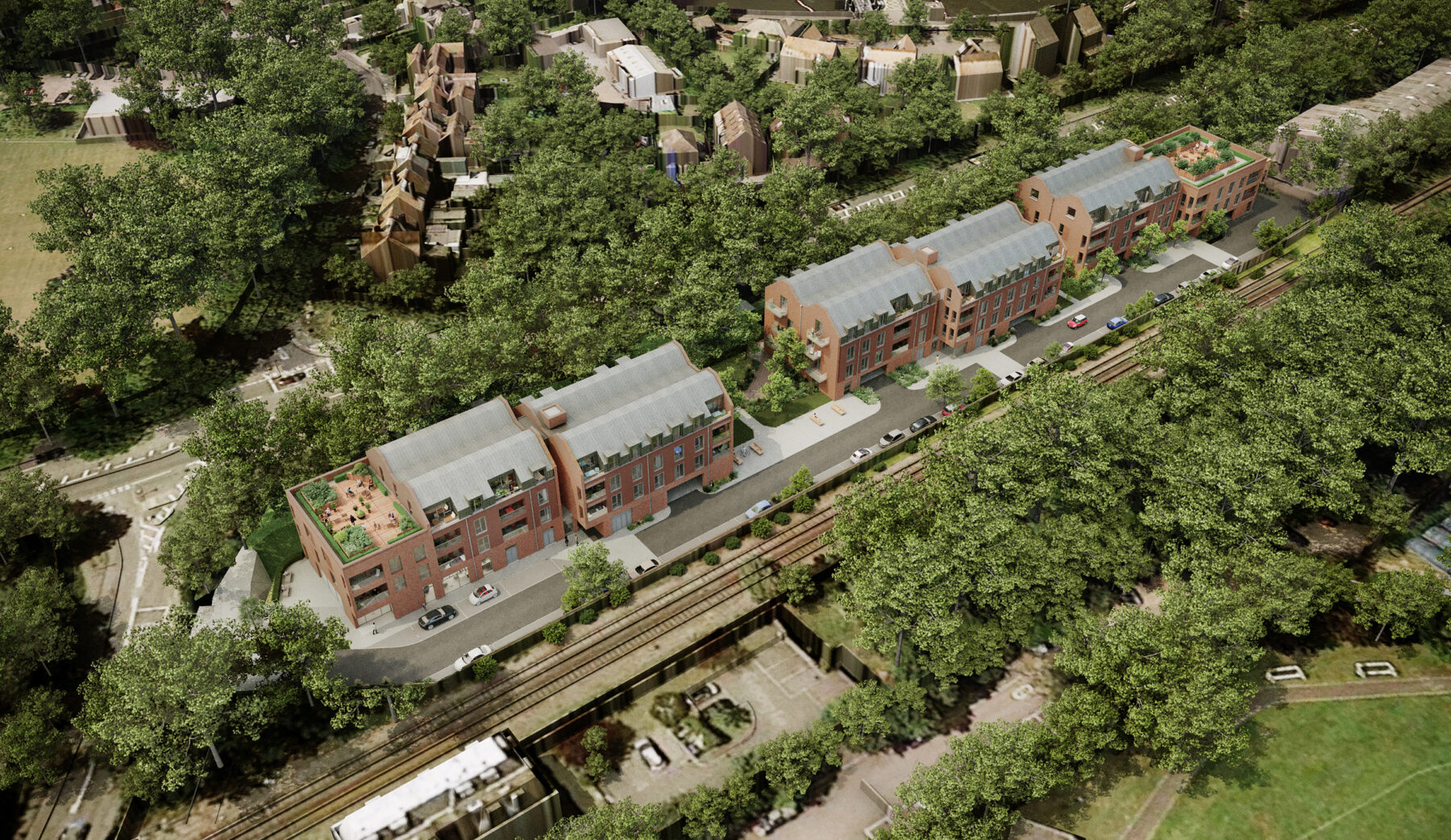
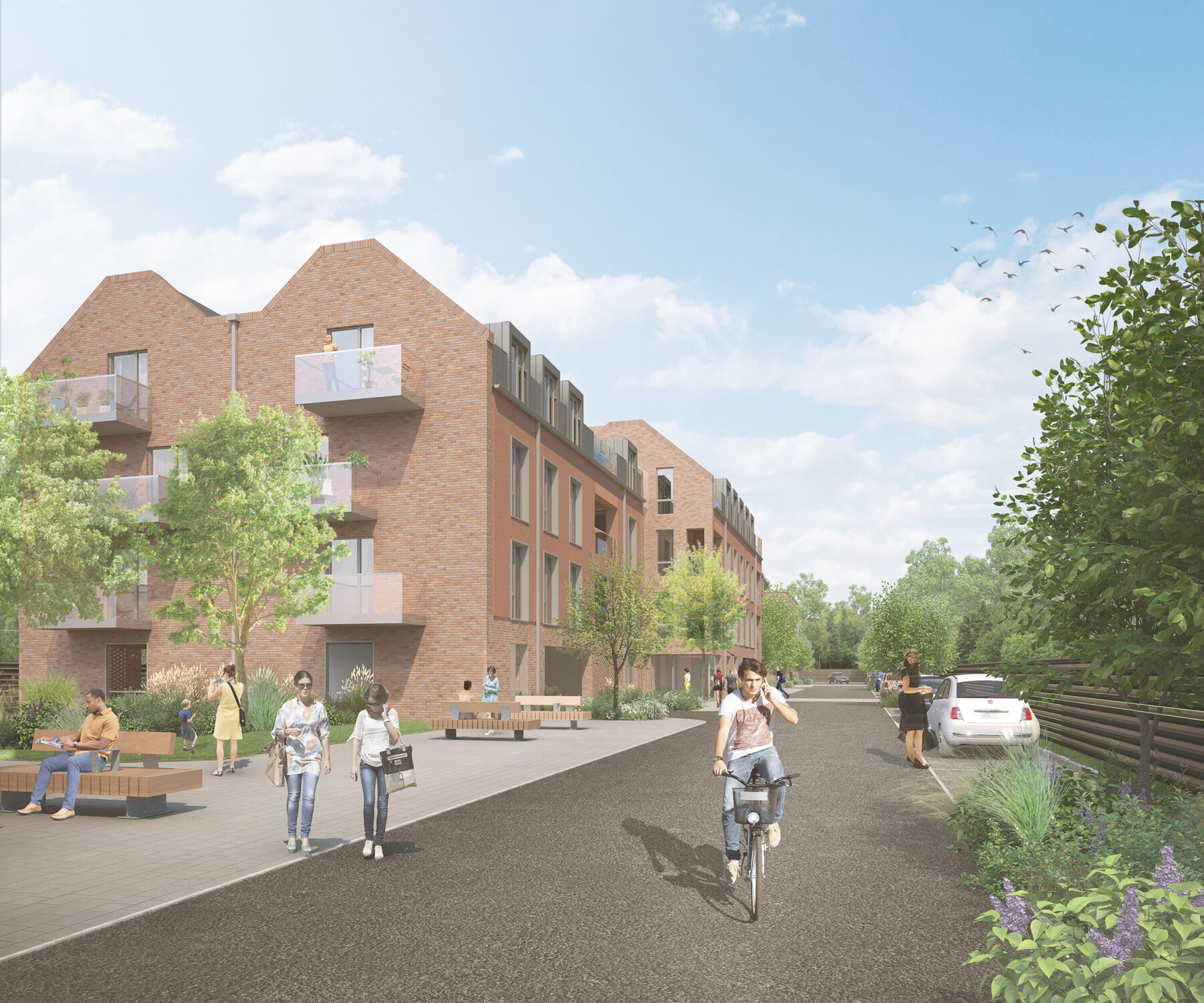
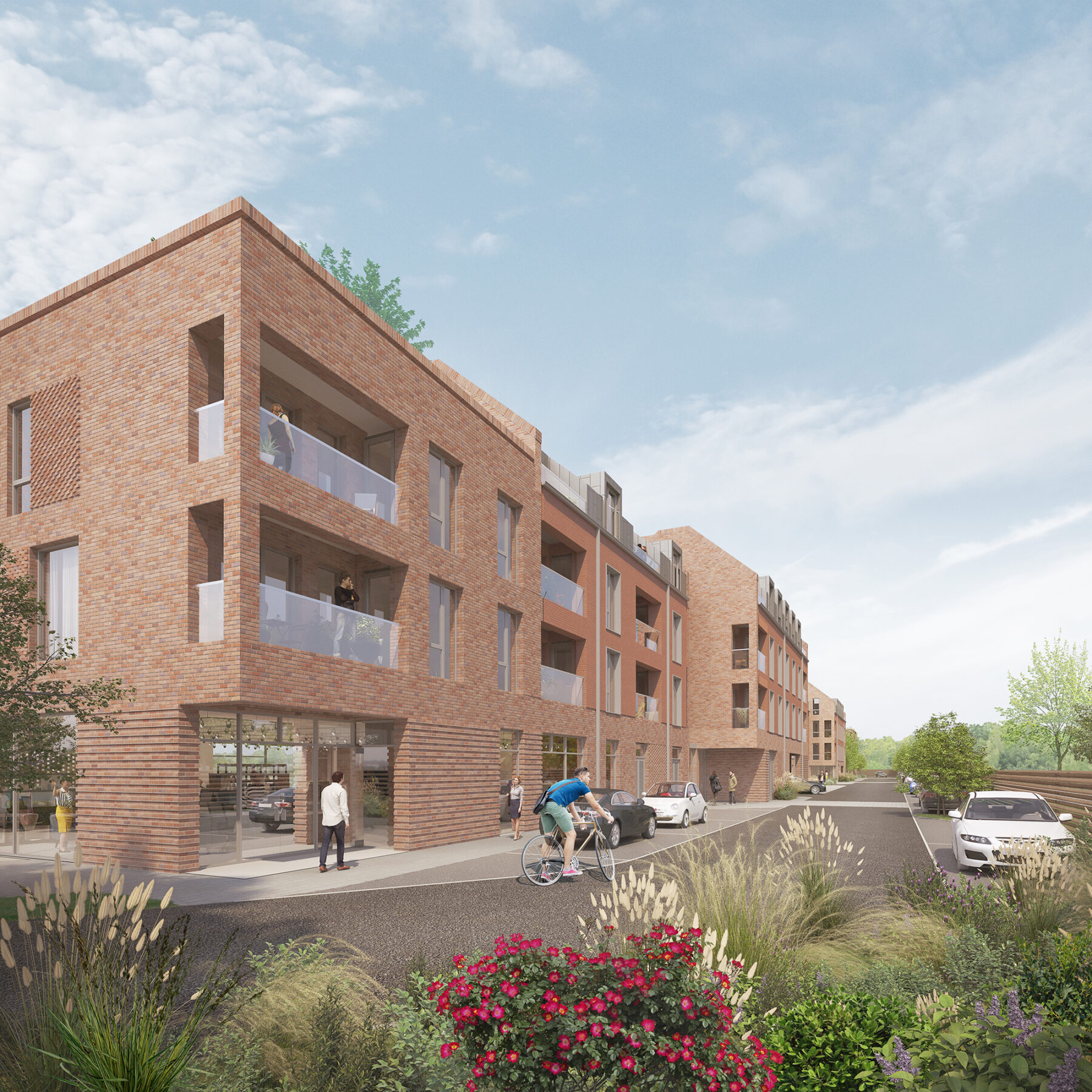
Composition
3422
78
ColladoCollins were appointed to develop a detailed Planning Application for three domestic plots in the heart of Loughton. The proposals create a community of 89 apartments with associated amenity spaces for the over 65s. The scheme takes its cues from the surrounding architectural language, interpreting the ‘mock tudor’ houses in a contemporary way to integrate with the wider residential setting.
Set on a highly sustainable transitional site between residential and institutional use and within walking distance of the town centre and tube station, the proposals optimise the use on the site whilst allowing generous space for a landscaped communal courtyard and a series of gardens and terraces around the borders of the site, designed in collaboration with Landscape Architects BBUK.
Composition
86
10,500sqft
45






planning permission was secured in 2020 for a 13 and 10 storey residential building along Ilford High Road within walking distance of Seven Kings station which is on the Elizabeth Line. The application comprises of 134 residential units and ground floor commercial space. The application required close liaison with the Council in regard to height/massing, residential quality and impacts on a neighbouring development site.
The proposal includes 64 affordable rented dwellings, 86% of which are 2 and 3 bedroom family homes, as well as 80 shared ownership dwellings. All dwellings will benefit from substantial, high-quality communal amenity space situated on the roof of the building, as well as their own dedicated private amenity space. Also featured are new flexible commercial units on the ground floor, providing activity to the street, a sense of vibrancy and creating local job opportunities.
There is an exciting opportunity for positive change along the Crossrail Corridor Growth Area. Recorder House will form a small but important part of the transformation of the High Road, kick-starting the delivery of the Council’s vision, and most importantly deliver much needed new high-quality affordable homes.
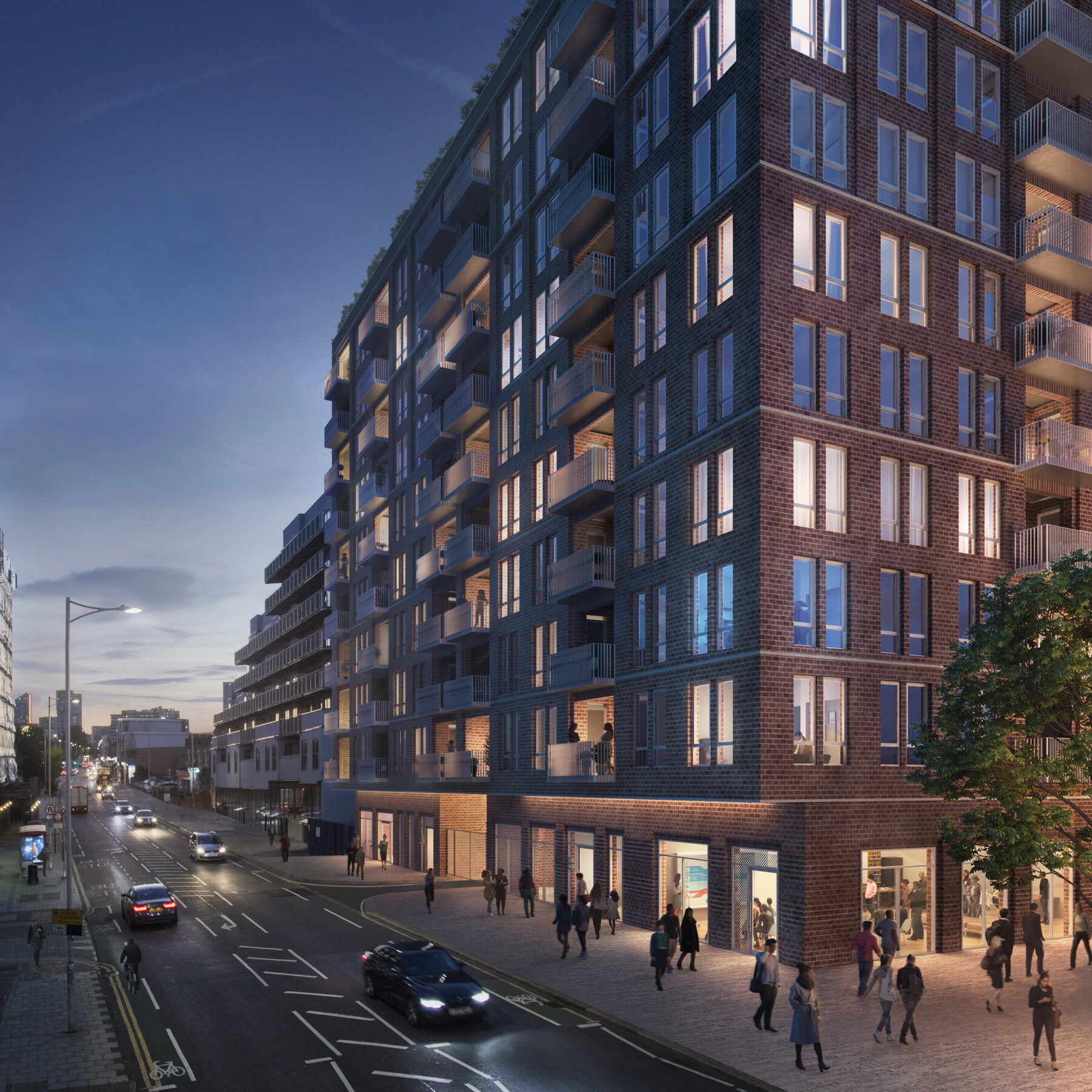
Composition
134
270
• Roof teraces as communal amenity space provision.
• Large back courtyard with 20 parking spaces at ground level.
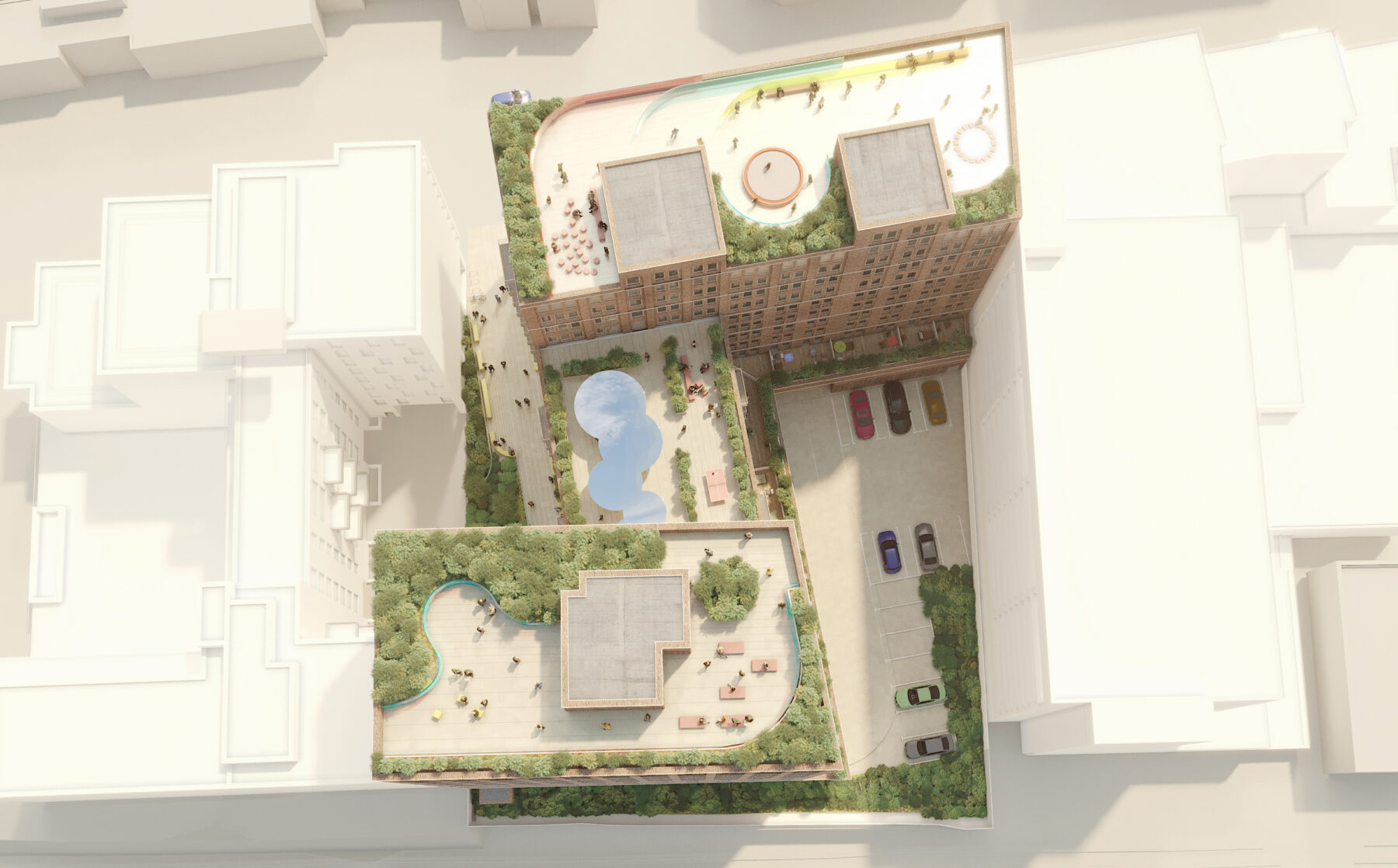
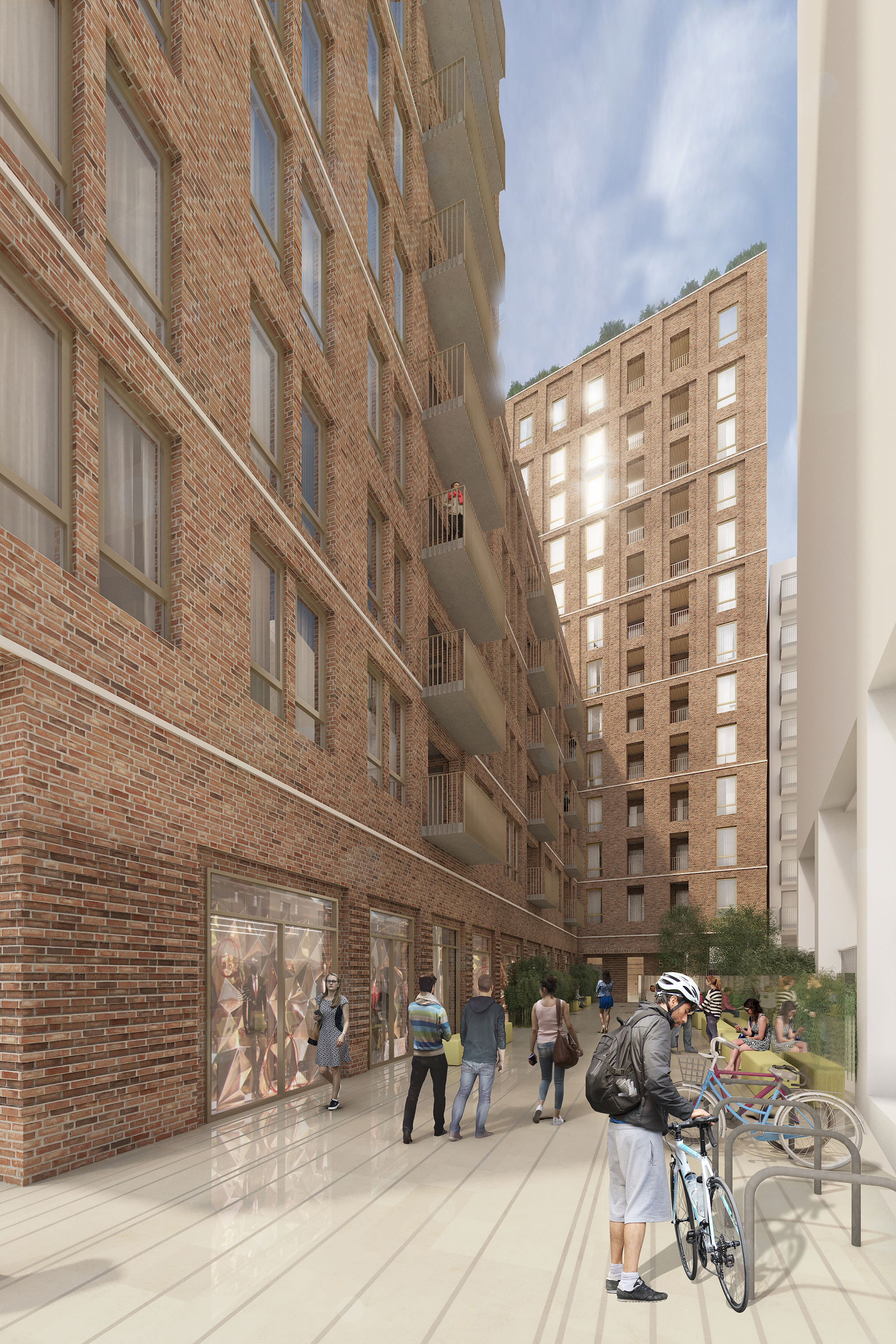
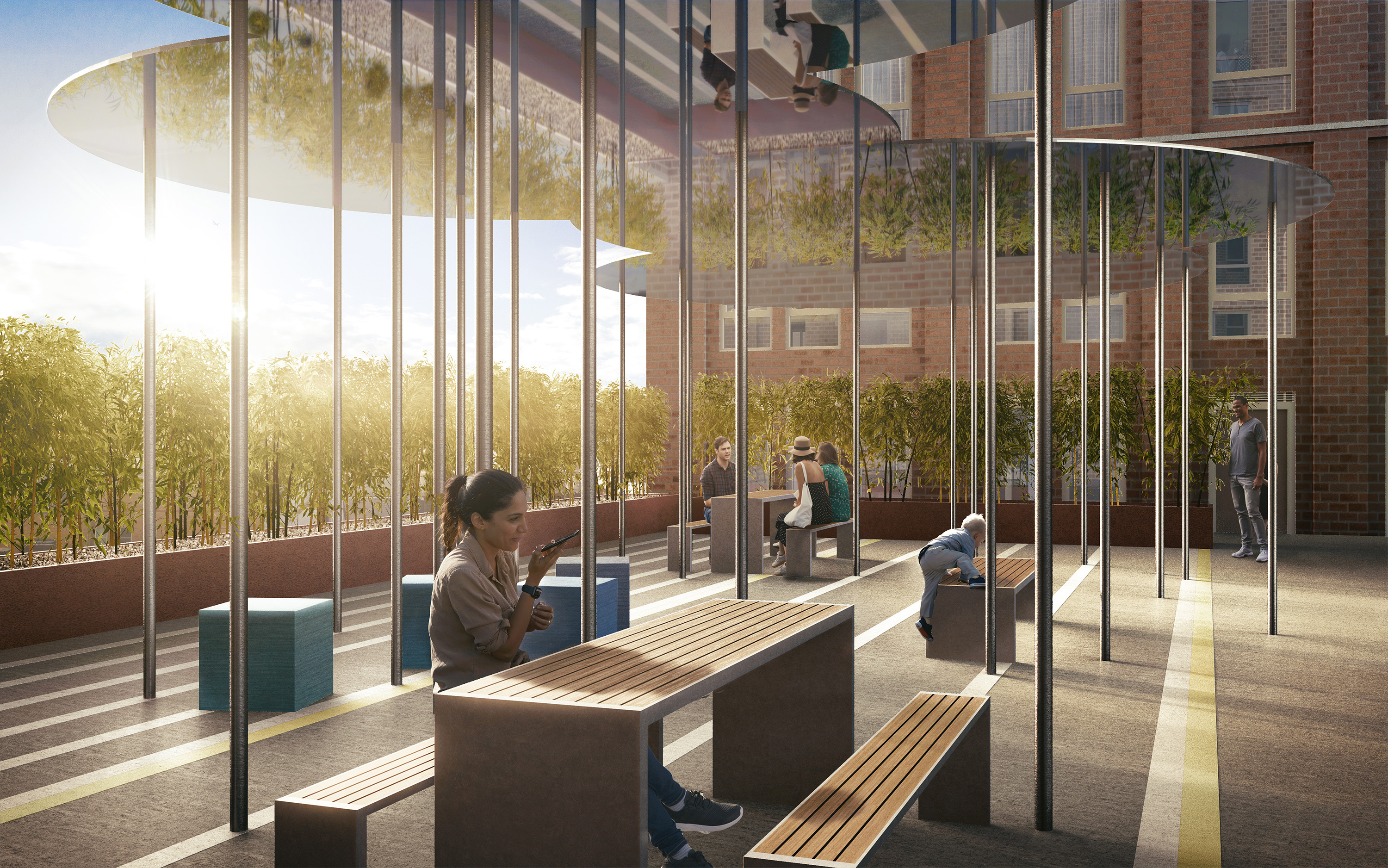
The former Job Centre site enjoys canal frontage onto Limehouse Cut and is effectively surrounded on three sides by a Conservation area. North of the cut is already quite extensively redeveloped with residential apartment buildings up to 8 storeys in height whereas our side of the canal still retains some of the former warehouses now converted into residential.
As such our scheme design seeks to take it’s design inspiration from the better local brick warehouses by introducing a lighter brick grid to the facades. The massing is broadly split into an 8 storey building facing the canal with a smaller more contextual 5 storey elements facing the conservation area and lower immediate buildings. The site layout and proposed access is off an enhanced pedestrian link between Dod Street and the canal towpath which forms an important new public realm.
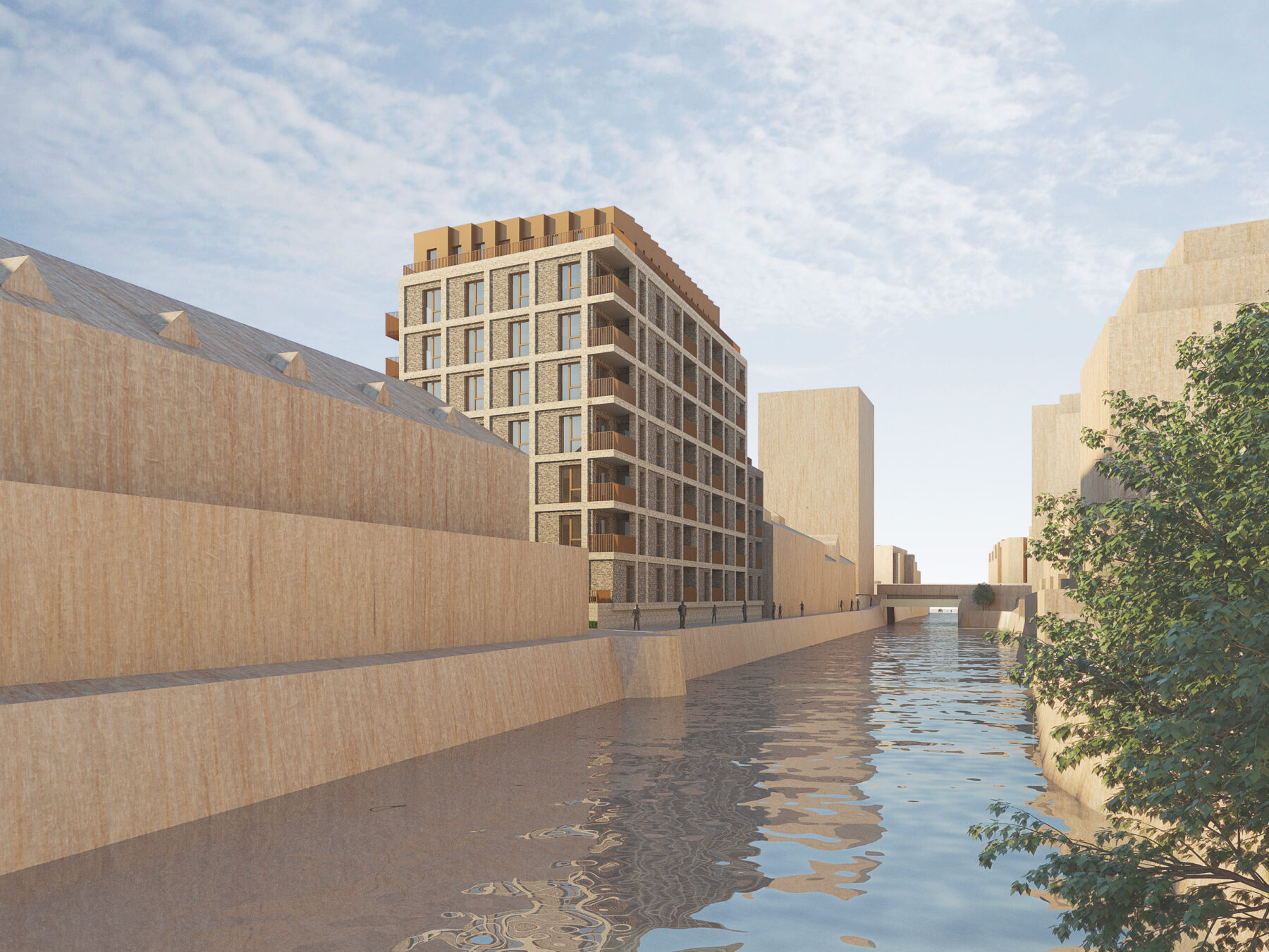
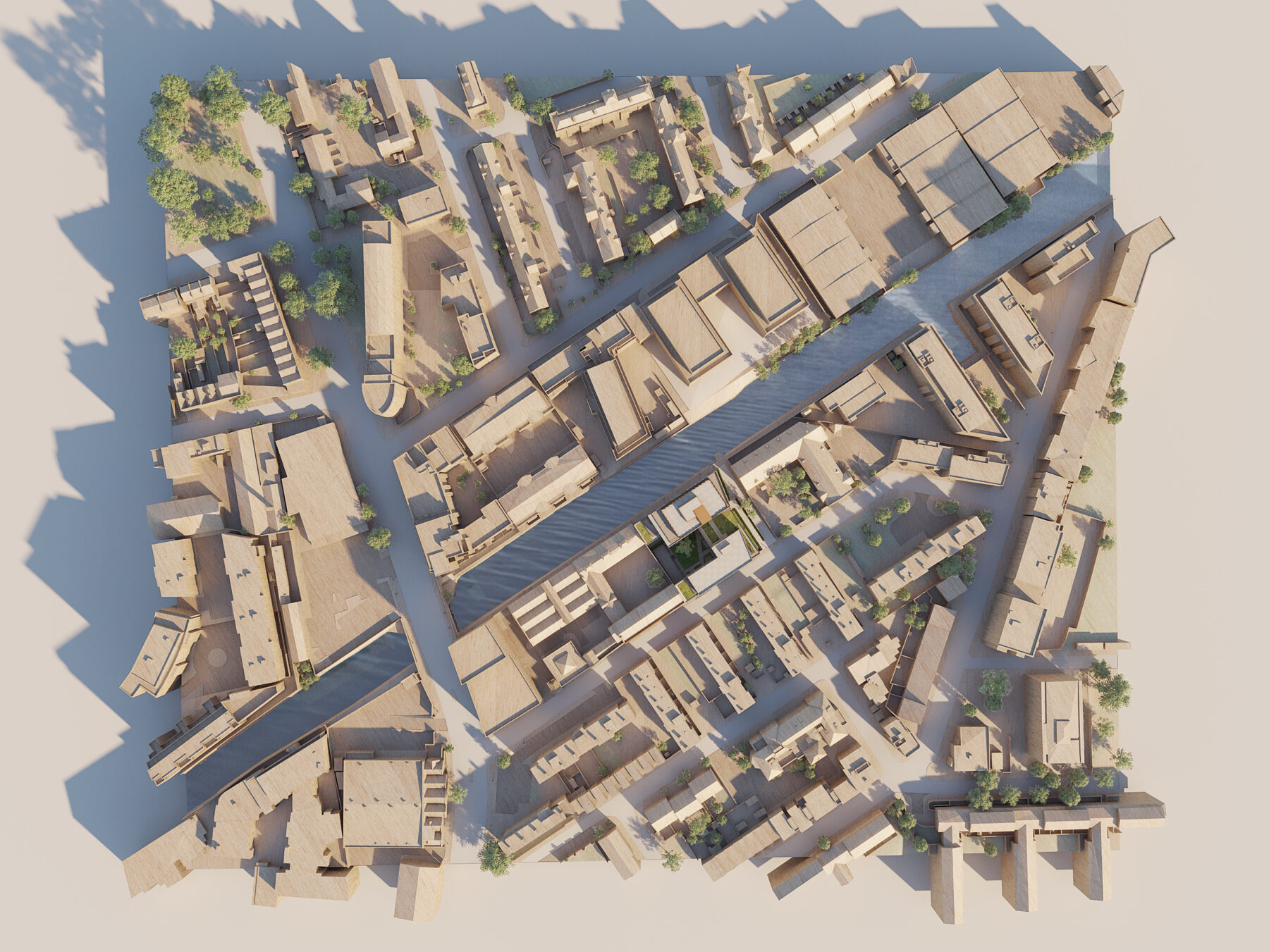
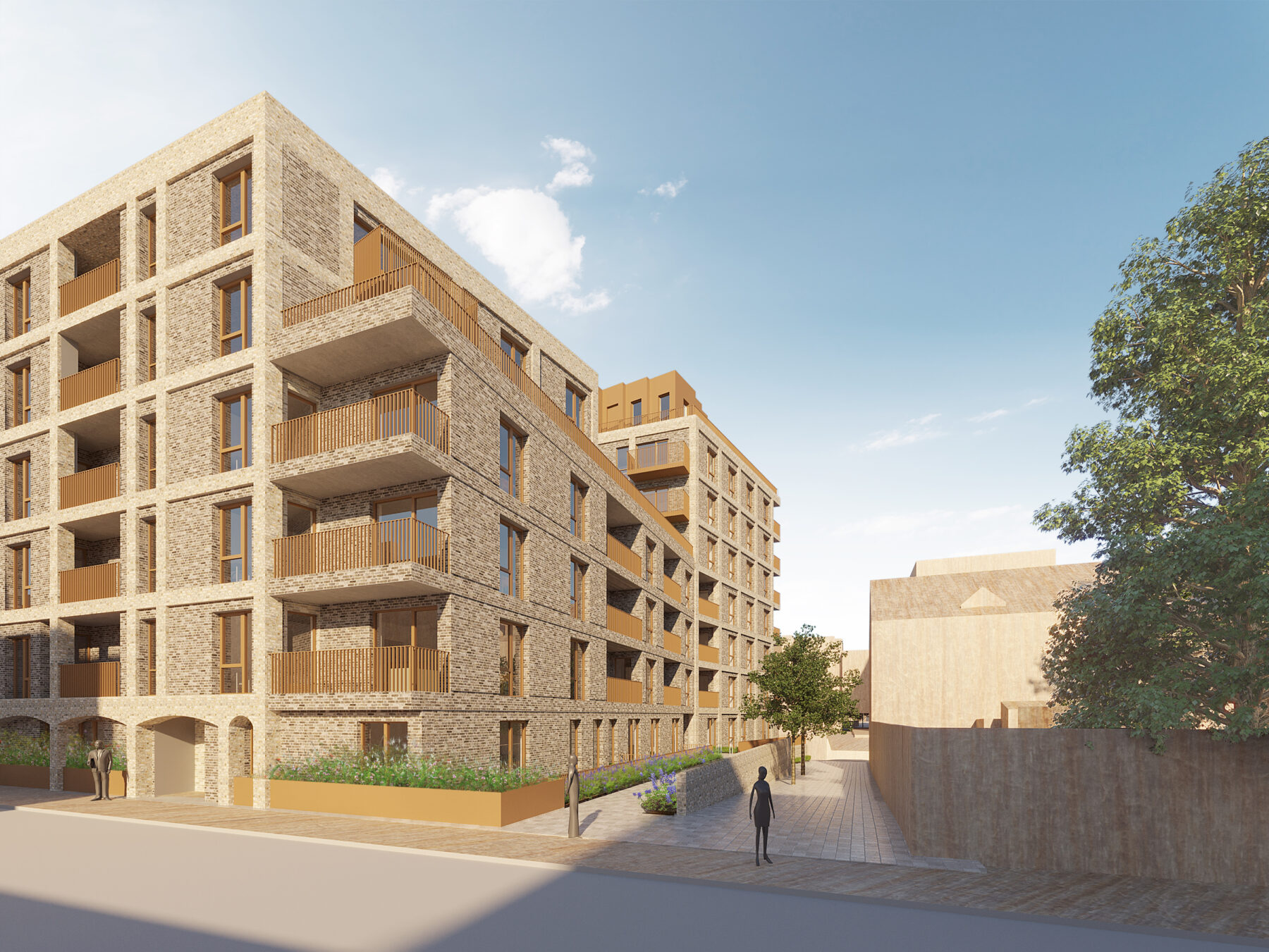
Amendments to a Farrells masterplan/building design adjacent to Hayes & Harlington Station, London.
Four blocks rising to a maximum of 10 storeys.
Collado Collins were approached to improve scheme viability through rationalisation and design refinement and enable potential inclusion, through design, of BTR accommodation without triggering the need for a new planning application.
All images accredited to Farrell Architects.
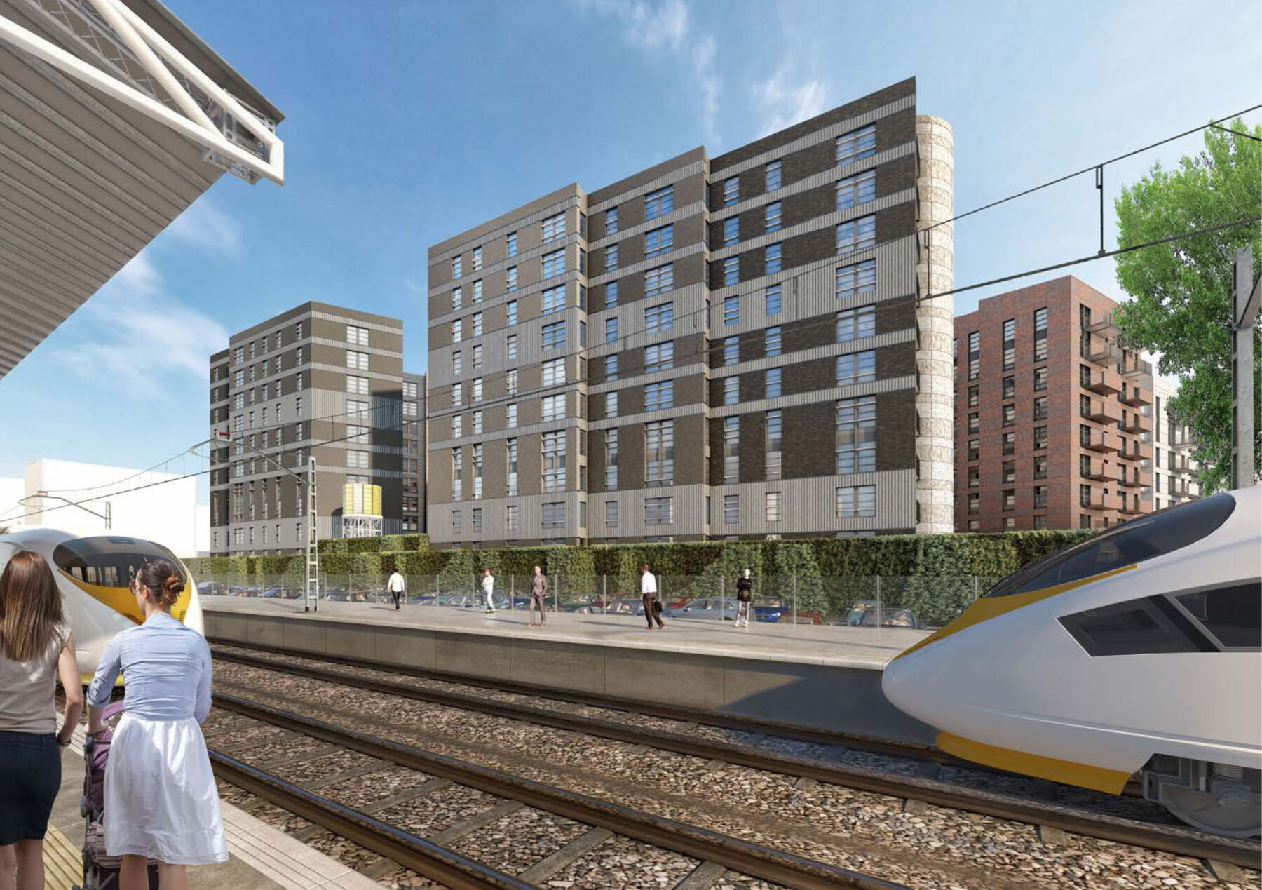
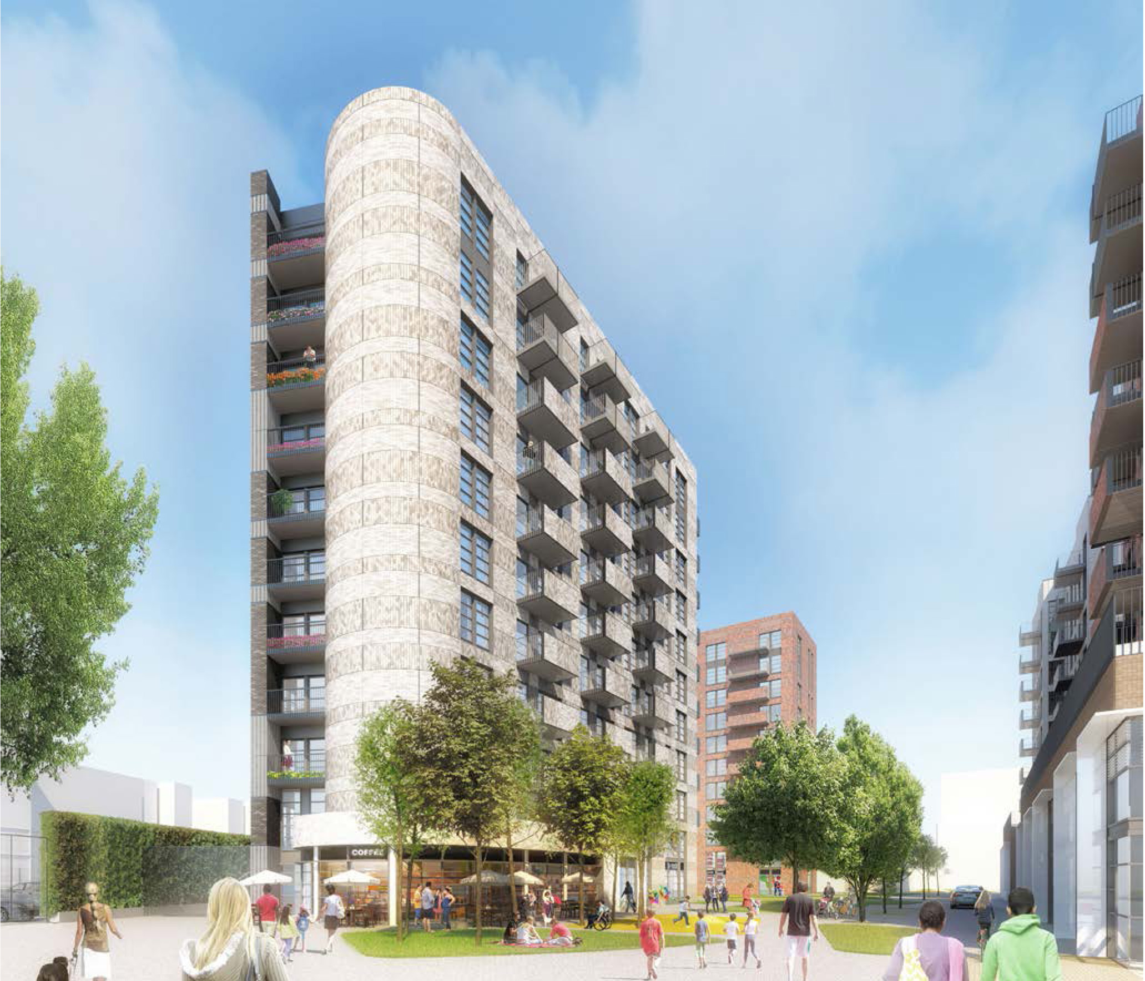

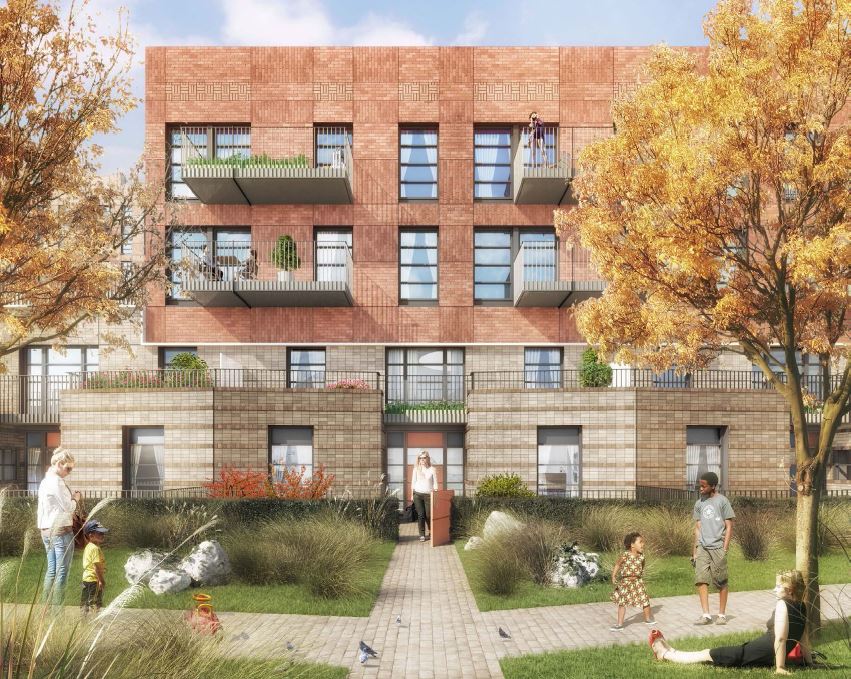
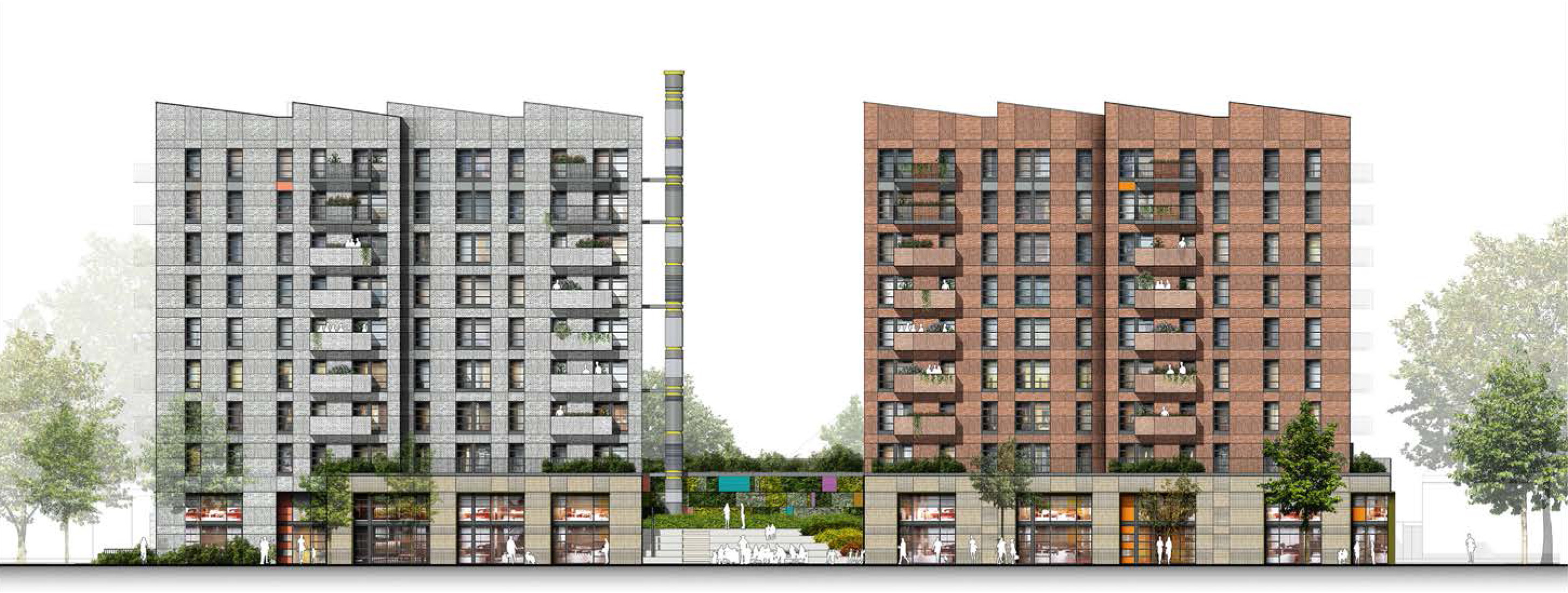
Composition
457
1,020
The proposal provides new residential units that will contribute to the provision of much needed housing in the borough. The scheme also includes a new “wharf box” to mitigate noise impact of the existing operations and ensure a harmonious coexistence of the emerging uses in the context of the site as well as our client’s own proposals for redevelopment with that of the retained safeguarded wharf.
A podium, required to enclose the 24 hour wharf access will provide new landscaped
amenities for the residents, which together with new biodiverse roofs contribute significantly to the urban greening factor as well as provide a habitat for the riverbank wildlife.
Composition
141
35%
52%


Later Living proposal for historic Cotswolds village.
Residential care home plus cottages, restaurants, bar, cinema, salon/spa, swimming pool, gym and private dining.
Composition
13,065
33,000
25,000



A new retirement community for Lingfield Gardens.
This would provide independent living apartments for those in later retirement along with a wide range of services and amenities to promote independence and wellbeing. Low-rise
buildings from 1.5 to 2.5 storeys and cottages.
Composition
117
11
145





