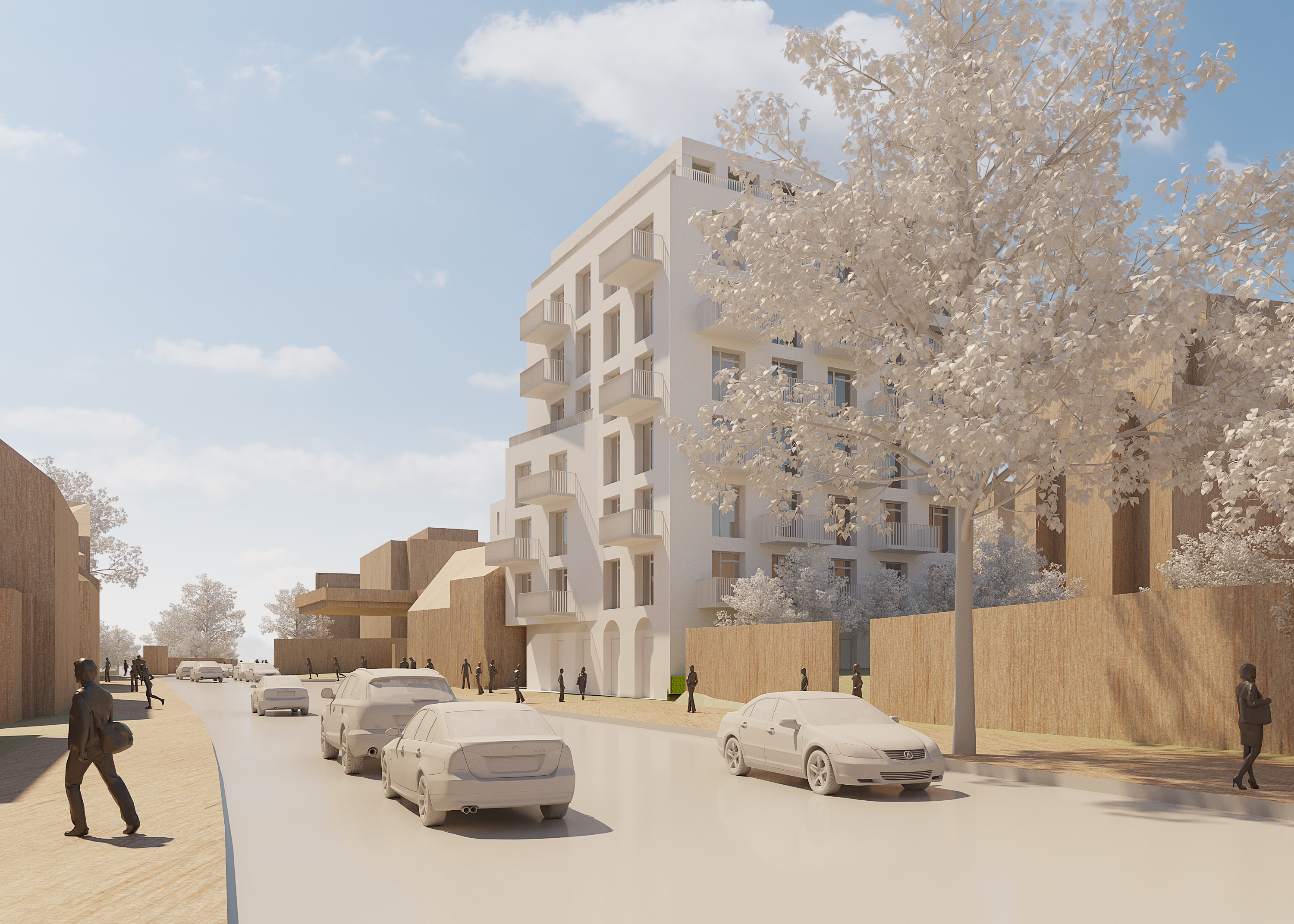
development for 2 housing blocks on Brentford High Street
Two high quality residential buildings comprising of 37 units responding to an unusual site. The development will feature a central amenity courtyard space for residents, and a roof terrace.

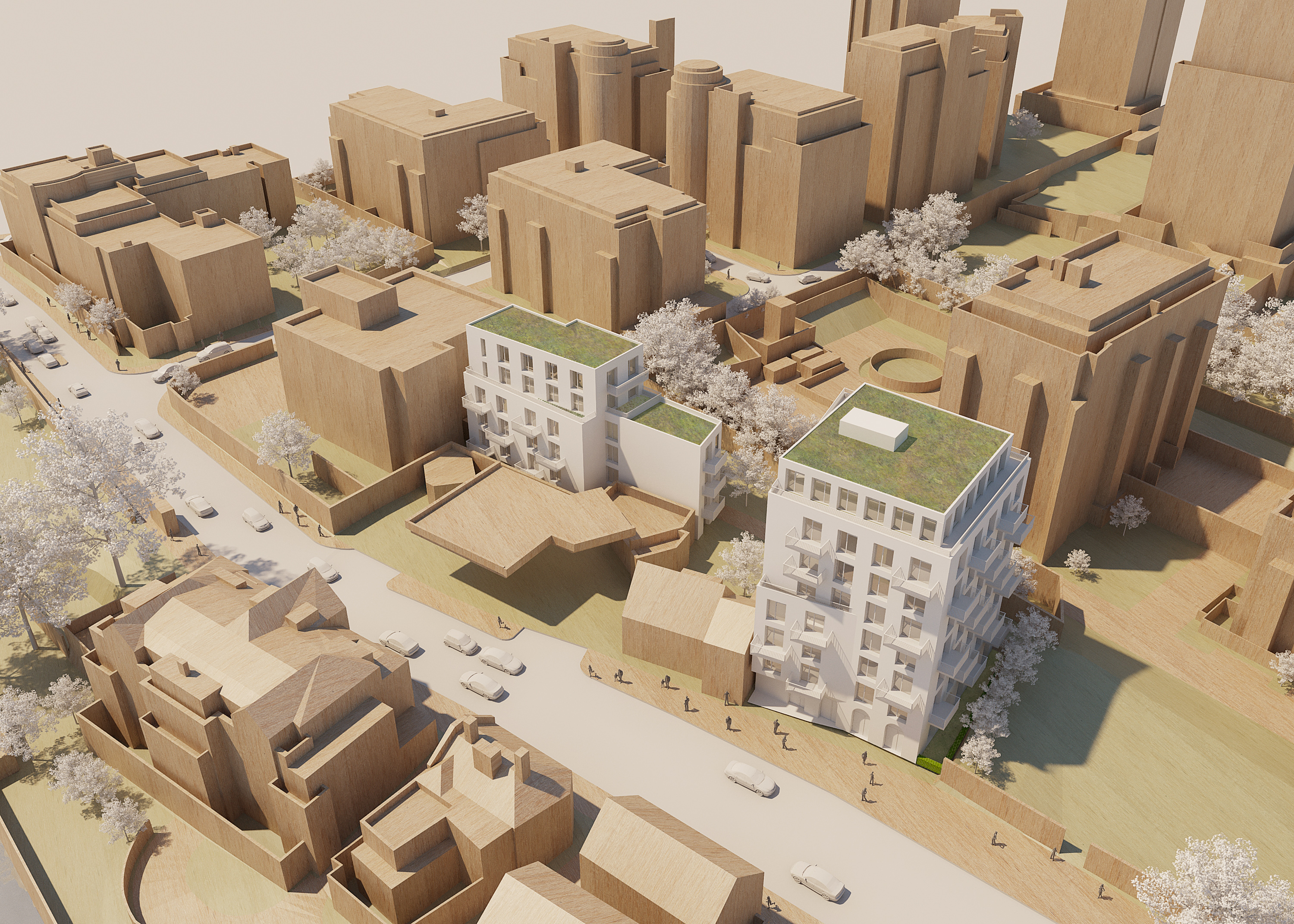
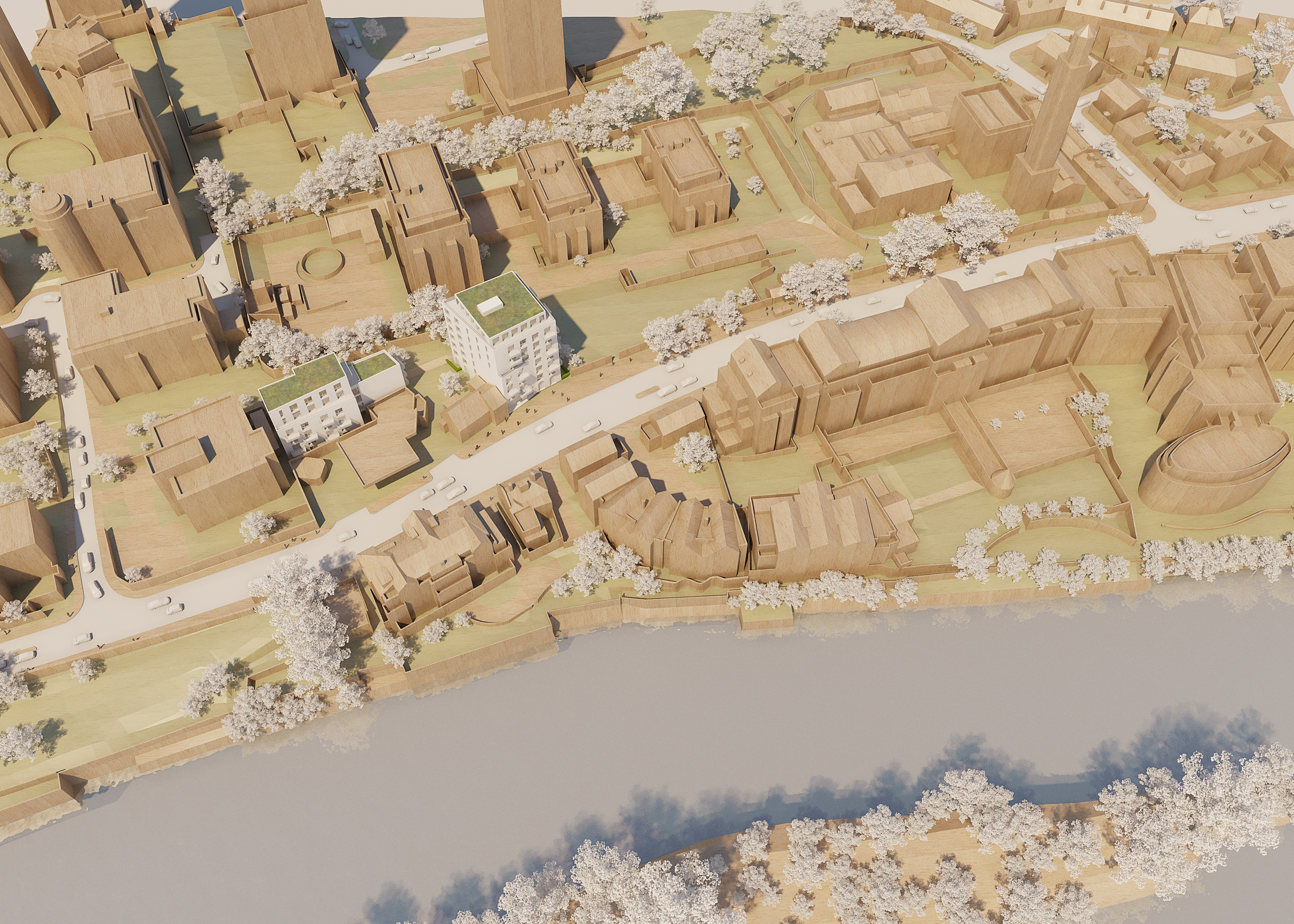
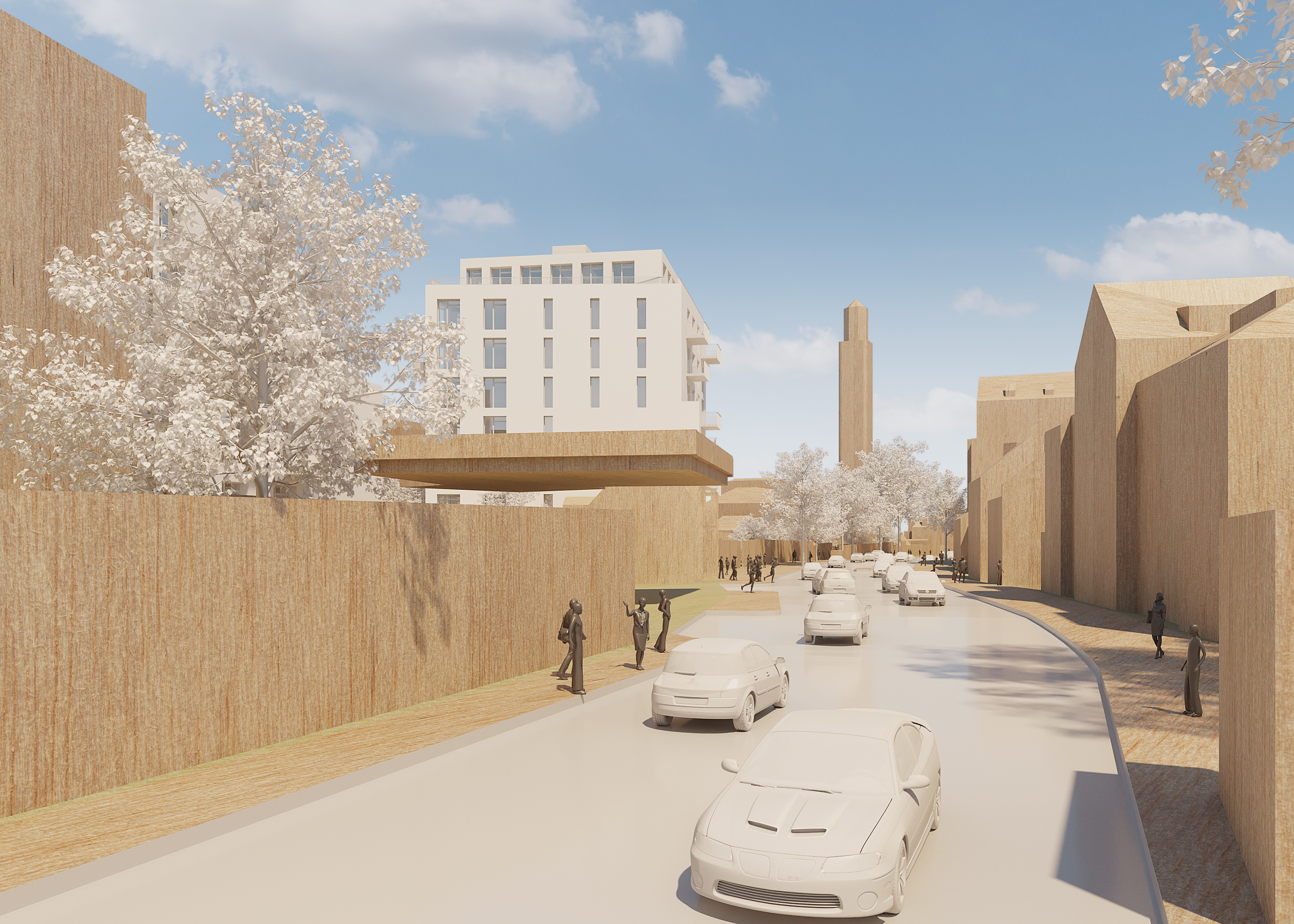
Composition
100%
37
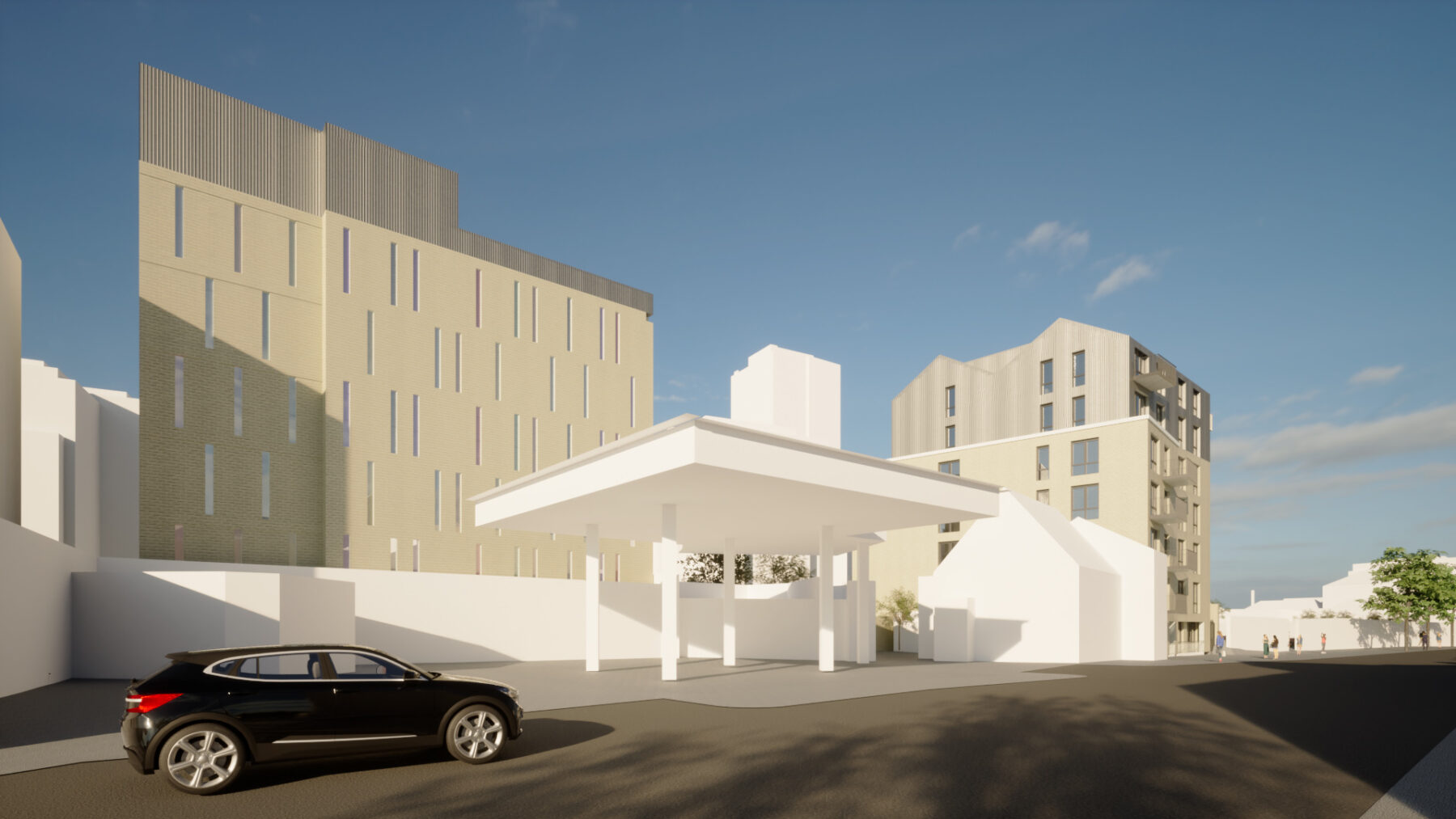
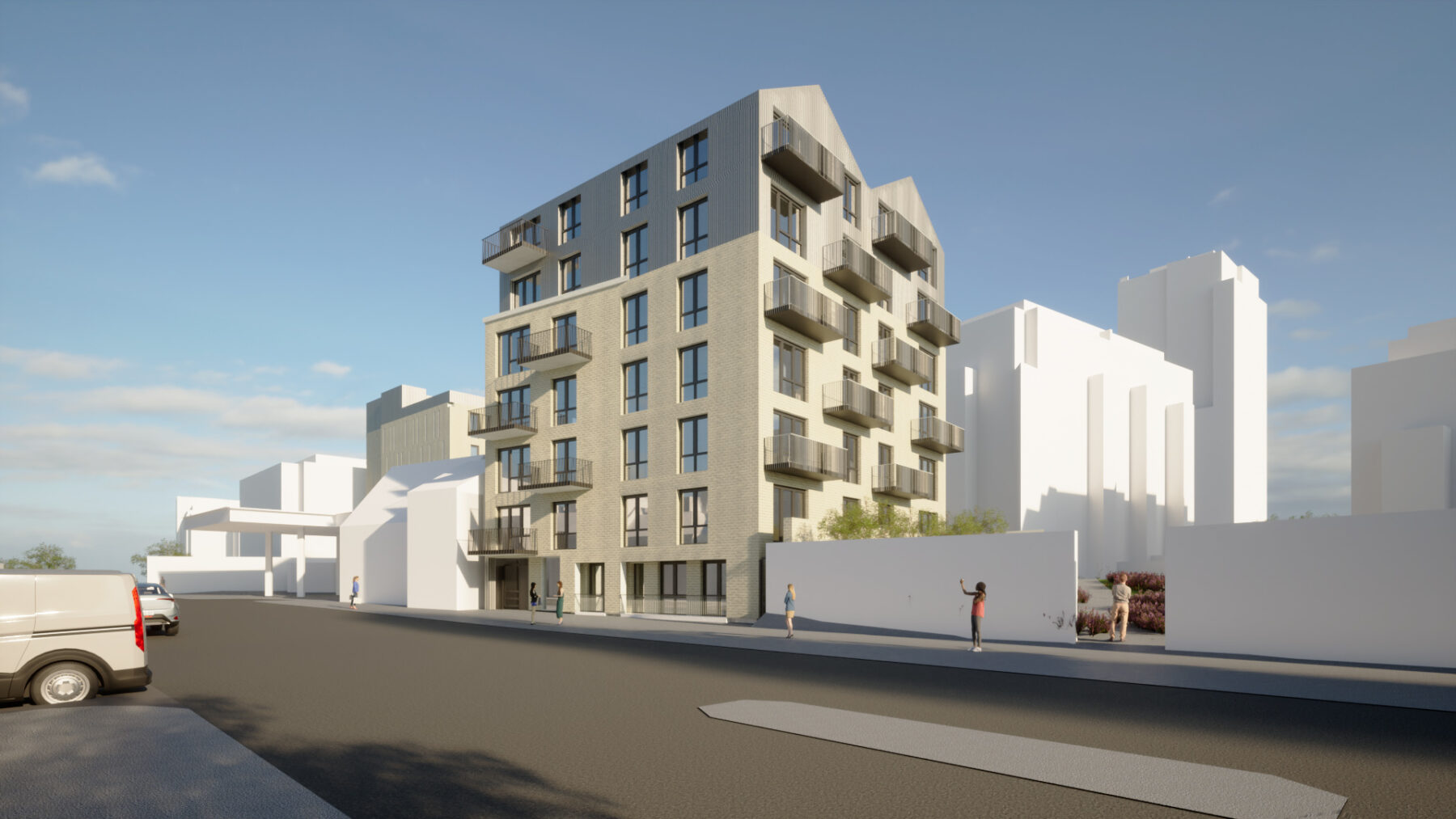
A new neighbourhood for a historical town Centre
Collado Collins was appointed to develop a detailed planning application for the redevelopment of the existing shopping centre in Newbury, Berkshire. Our vision for this key location within the heart of the historic town centre was to facilitate urban renewal, repair, and enhance the urban grain and fabric, and create a new vibrant mixed-use neighbourhood. The townscape, connectivity, mix of uses and vitality of this part of the town centre called for a comprehensive approach to the redevelopment of the impermeable, dated and largely redundant area between the railway station and Northbrook Street. Neighbouring redevelopments have made a start on this regeneration journey and the mixed-use redevelopment of the Kennet Centre will be the next major milestone. The redevelopment of this site creates an opportunity for new spaces, places and connections that respond to and reconnect some of the historical buildings and streets of Newbury.
Composition
367
43,723




Mixed use proposal with office, retail, hotel and affordable / open market apartments. The site forms part of the former Whitbread’s Brewery, which extended both north and south of Chiswell Street.
Mixed use proposal with office, retail and both affordable and open market apartments. The site forms part of the former Whitbread’s Brewery, which extended both north and south of Chiswell Street.
Composition
19
16
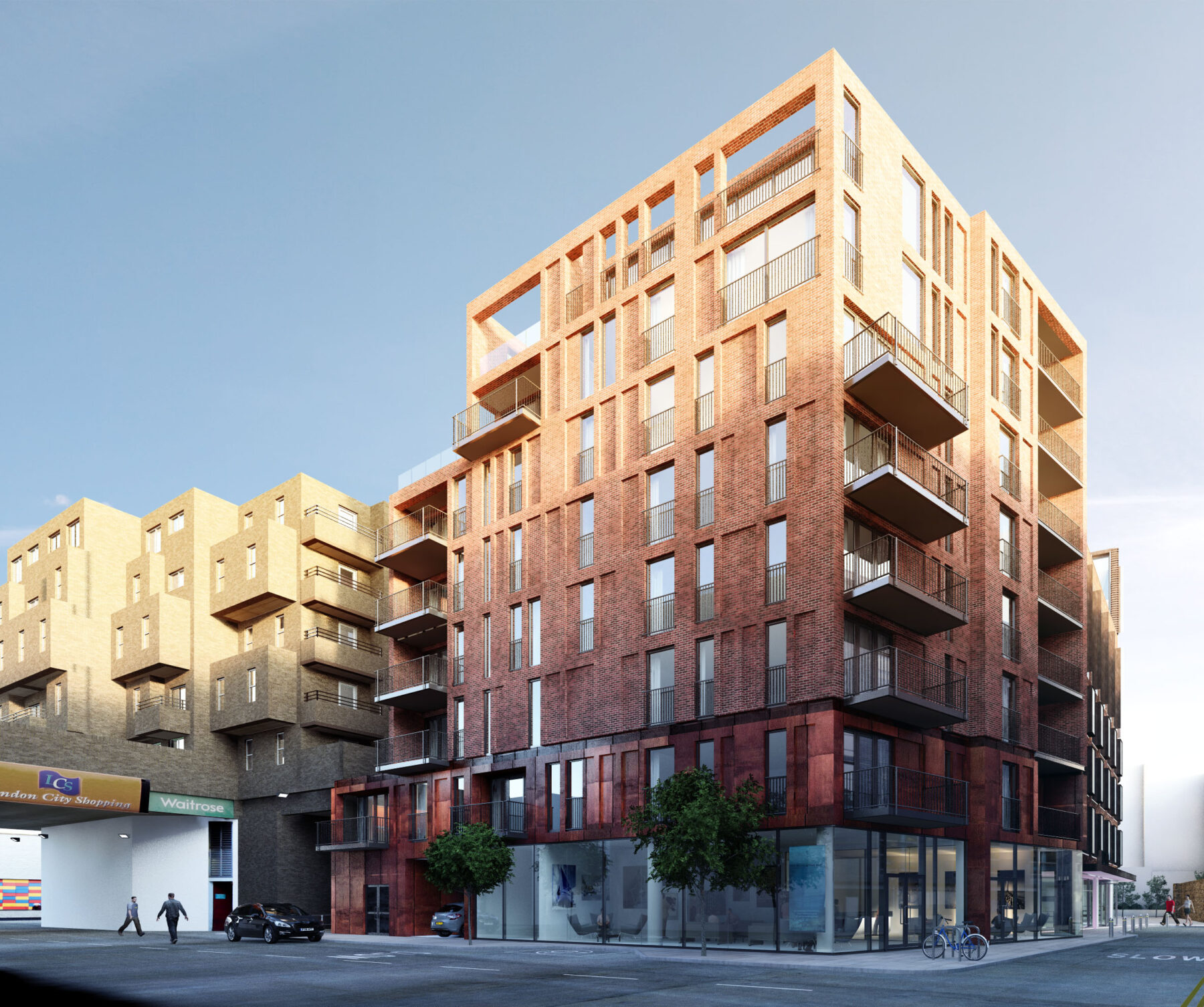
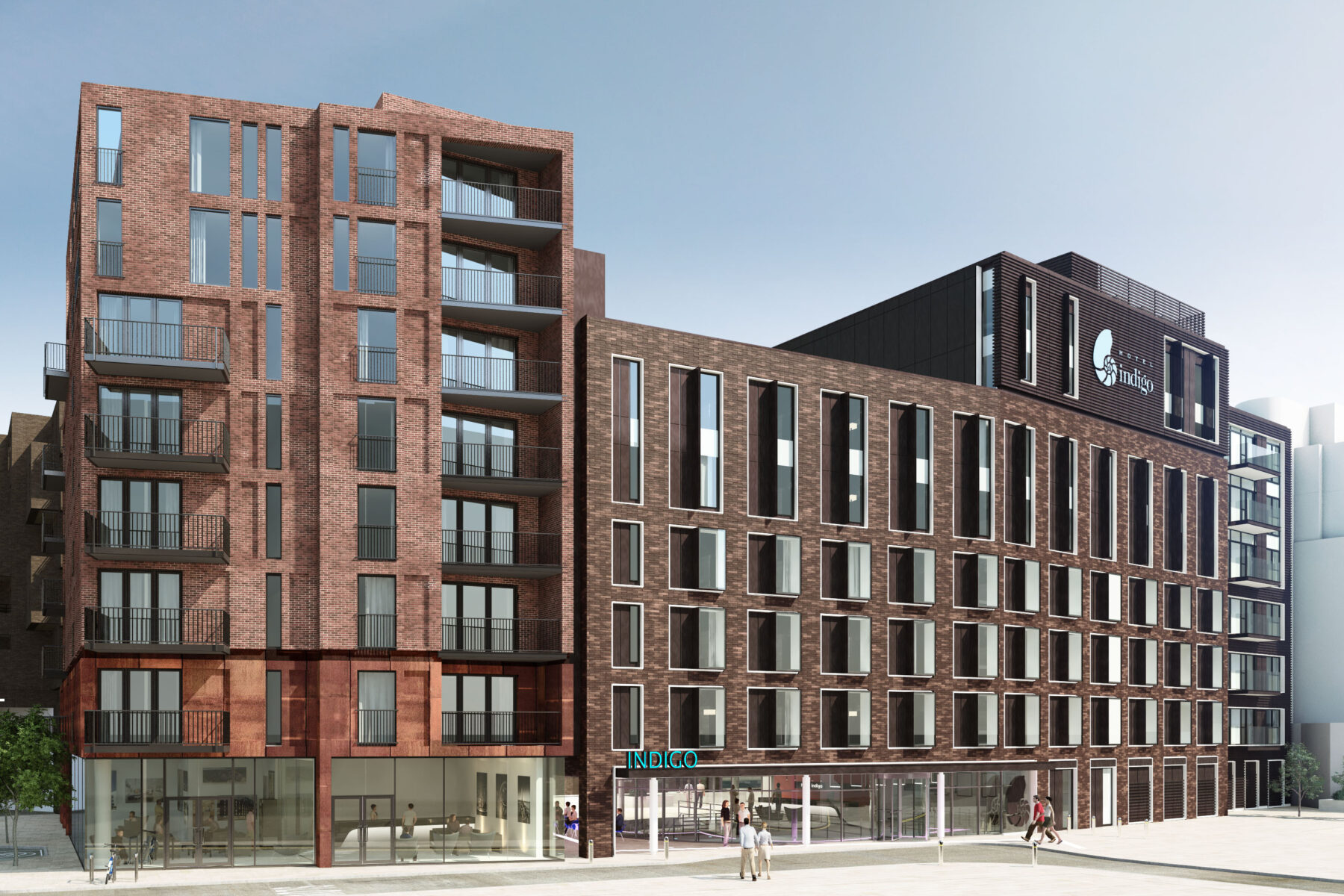
Conversion of upper floor office to residential with penthouse flat addition.
Change of use of Georgian building constructed around 1890. A brick faced, flat roofed five storey building fronting Museum St and Little Russell St. was converted from existing offices to three residential apartments and the addition of a penthouse set back from the primary facades of the building minimising townscape impact.
Composition
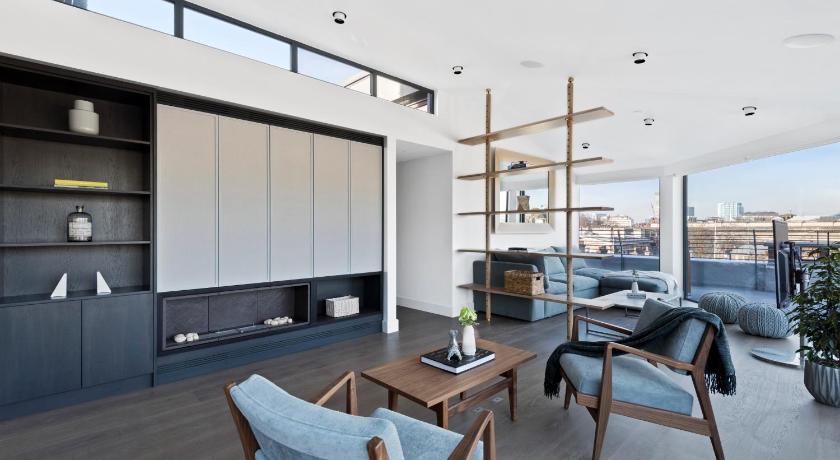
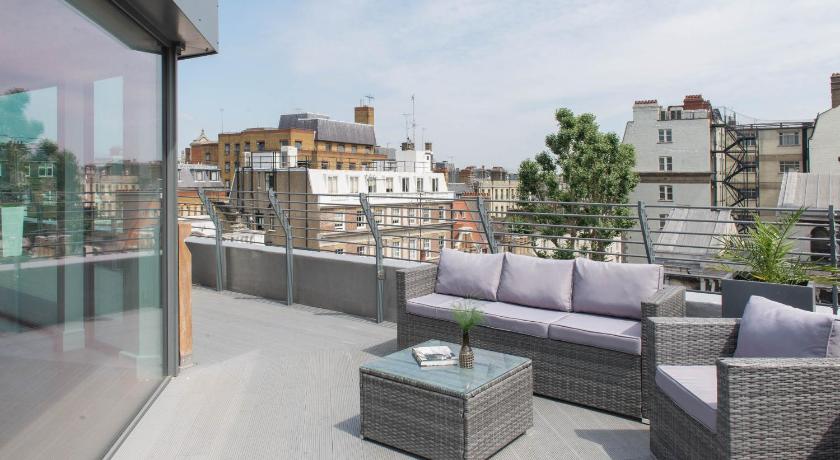
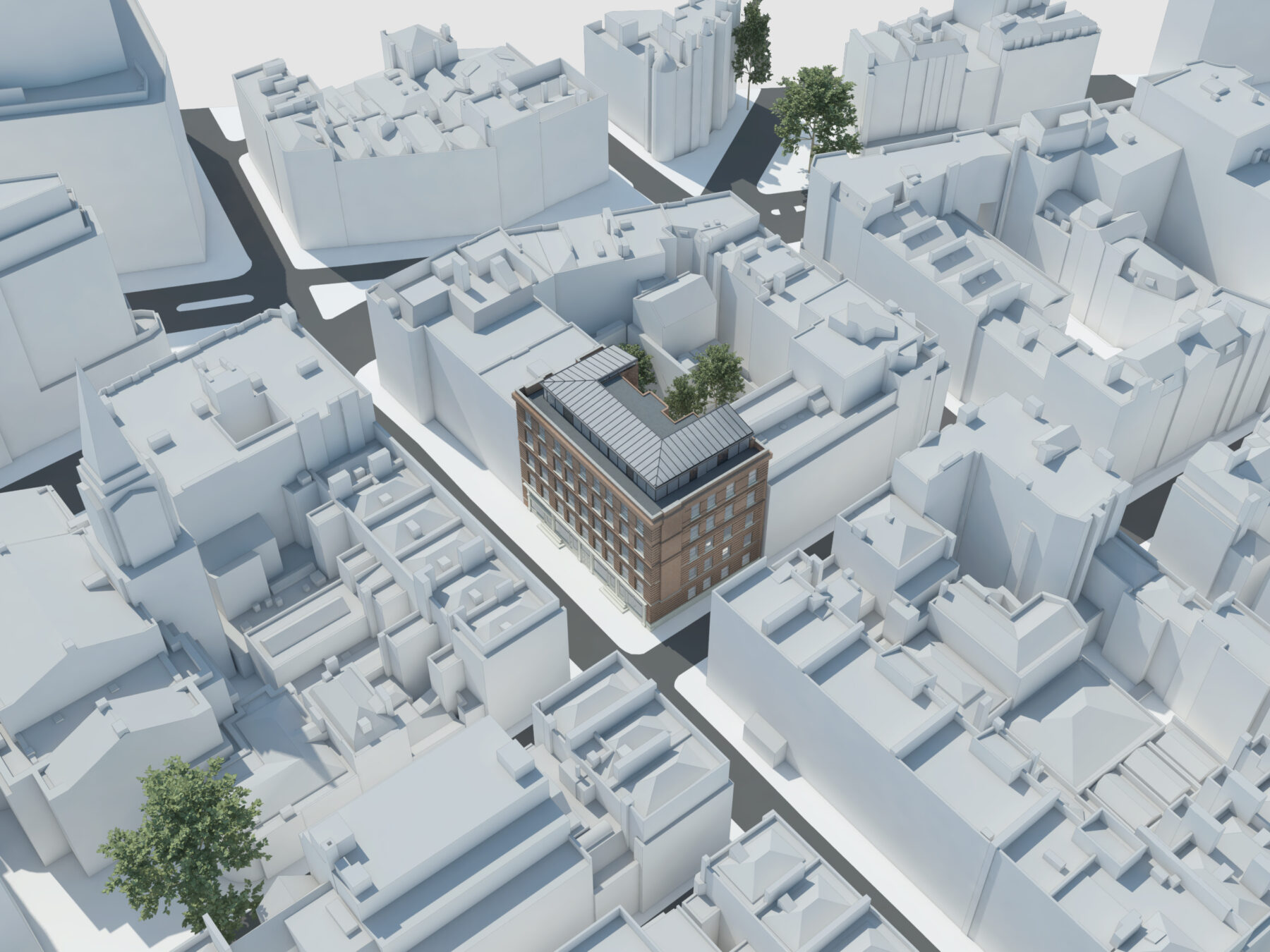
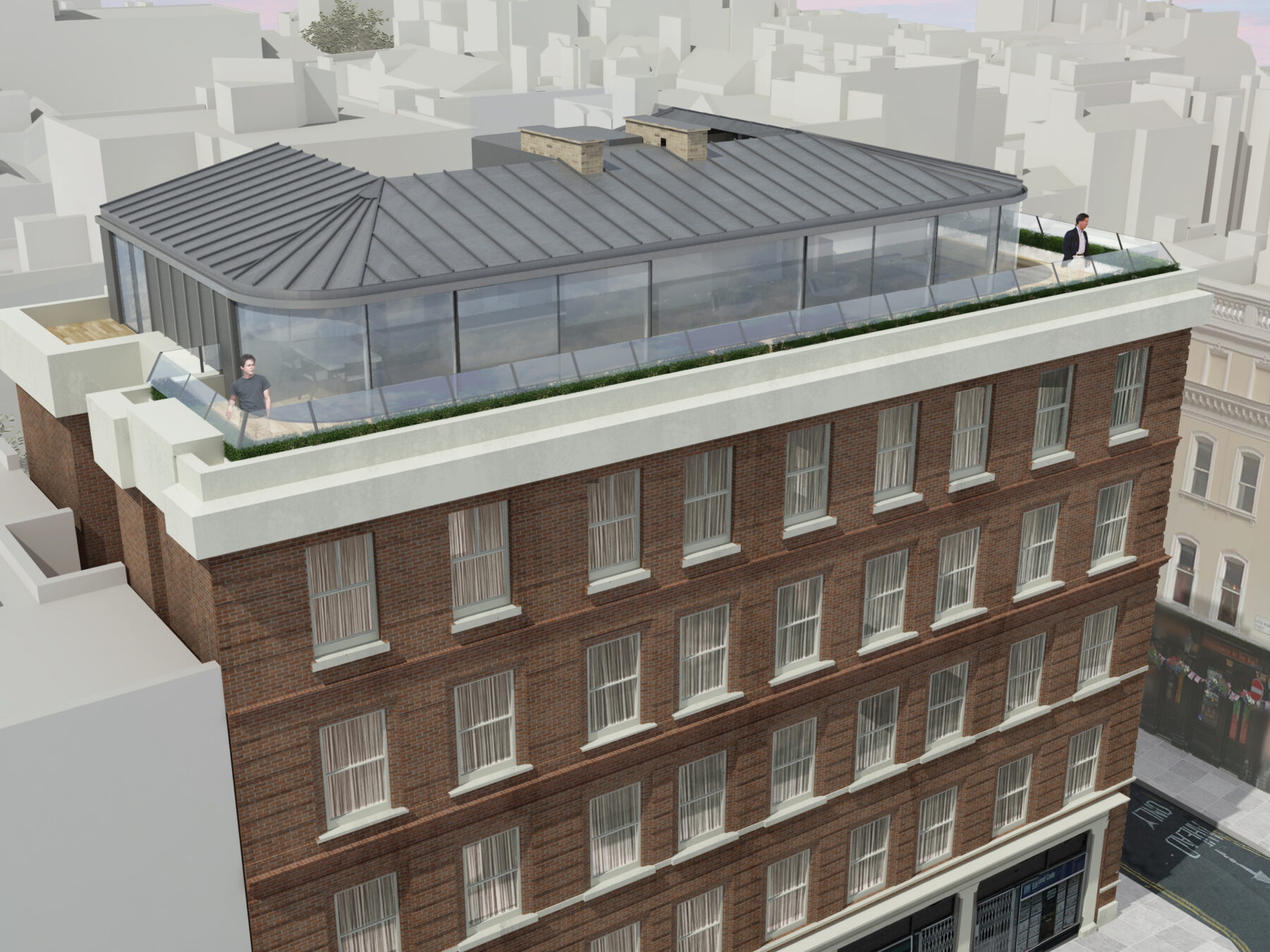
Lying directly over the Victoria Line, the technical challenges of this proposal have required a detailed consideration of a range of options for achieving the intended mixed-use development of the existing retail asset.
Working closely with the council’s ‘Placemaking’ specialists, the project envisages the creation of a new Town Square for Walthamstow, improving links and creating a high-quality environment for a range of activities. The main residential entrance will be directly off this new public square, via a generous hotel-style lobby that will then transport residents up to the residential amenity deck above the retail element that will feature lush gardens for communal use along a high quality journey home.
The strategy of splitting the two largest residential masses at the core has had the effect of creating four independent elements, each with slender proportions. The varied arrangement of these is the result of a careful townscape assessment from sensitive locations identified by the local planners. A further benefit has been that the majority of residential units now enjoy dual aspects, increasing the quality and value of the residential accommodation.
Encouraging initial discussions with Waltham Forest Borough Council are ongoing, including a desire on their behalf to create a landmark that will help to rebrand the shopping centre, Walthamstow and the entire Borough.
Composition
320
110,000





ColladoCollins have secured planning for the redevelopment of the former Southwark Fire Station and Grotto sites in Southwark. The development has created 199 residential homes, a 900-place secondary school plus a 250-place sixth form, as well as a sports hall and outdoor community green space, in an area where there is an increasing demand for housing, educational and community facilities. Completed late 2023.
The plans involve the refurbishment of the Grade II listed former fire station built in 1777 alongside the development of a ten-storey residential building. This element of the scheme will provide a variety of one, two and three-bedroom homes and 300 sq m of flexible commercial or community-use space, which will front Southwark Bridge Road.
The new secondary school and sixth form, designed by Peter Taylor Associates, adresses a key demand from the local community for new education facilities.
On the adjacent Grotto site, a green space and 1,300 sq m sports centre with a multi-use games area and outdoor artificial pitch for use by both the school and local community also form part of the proposal.
Across the whole project, a unified material palette has been proposed to create a cohesive scheme that fits with the historical significance of the area. The landscape strategy will encourage biodiversity and will link the sites, creating outdoor learning areas for the school, as well as new public realm for the residents and local community to enjoy.
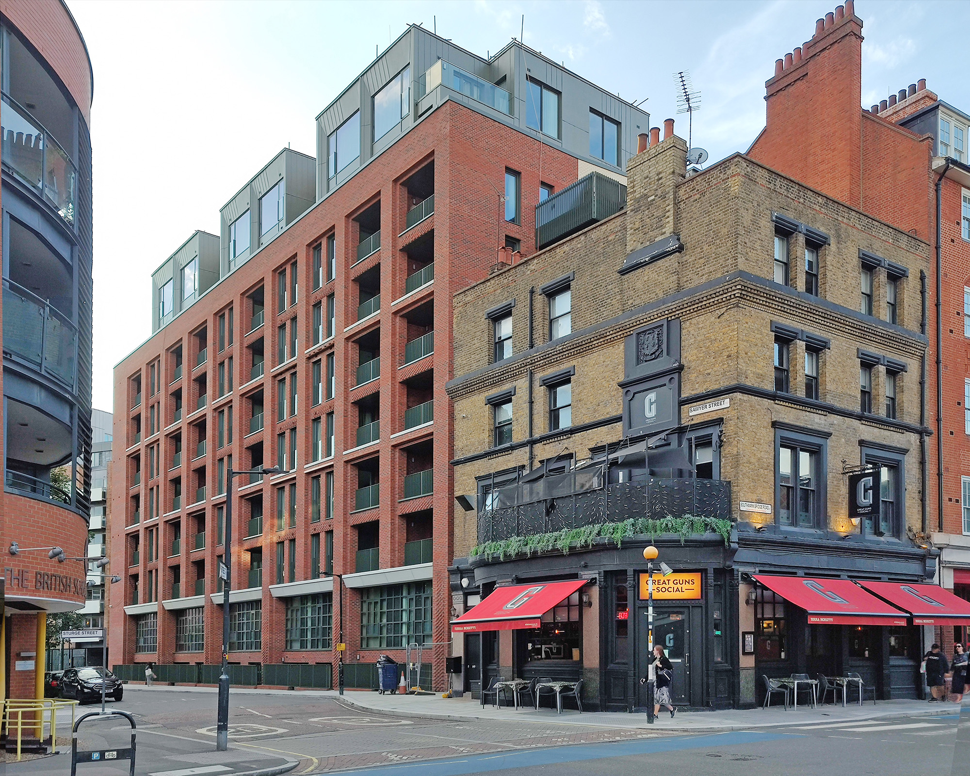
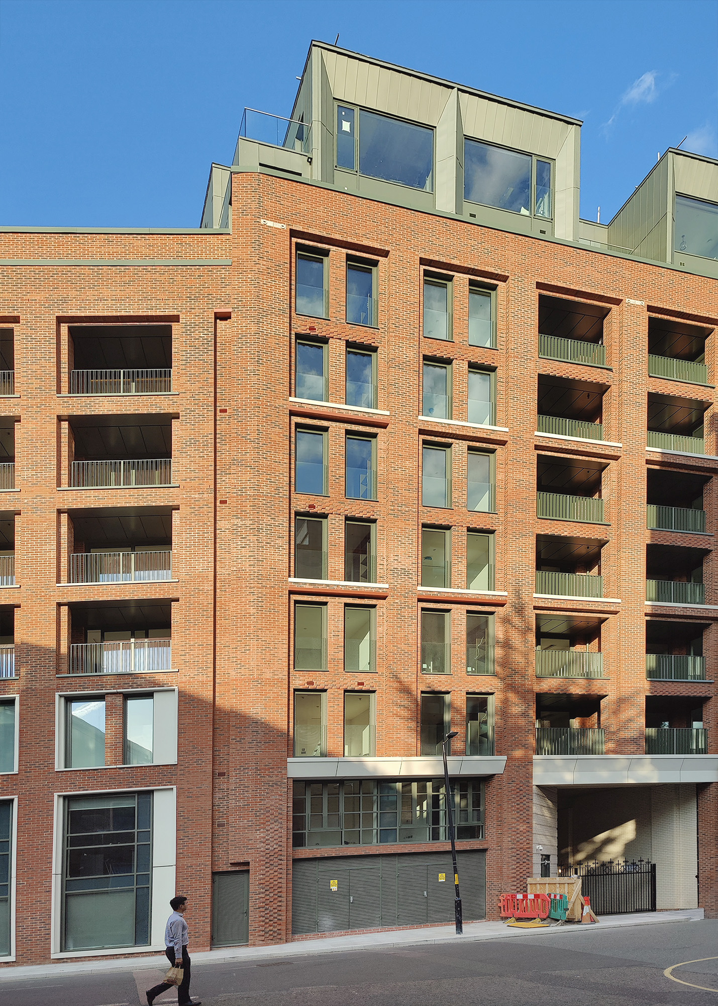
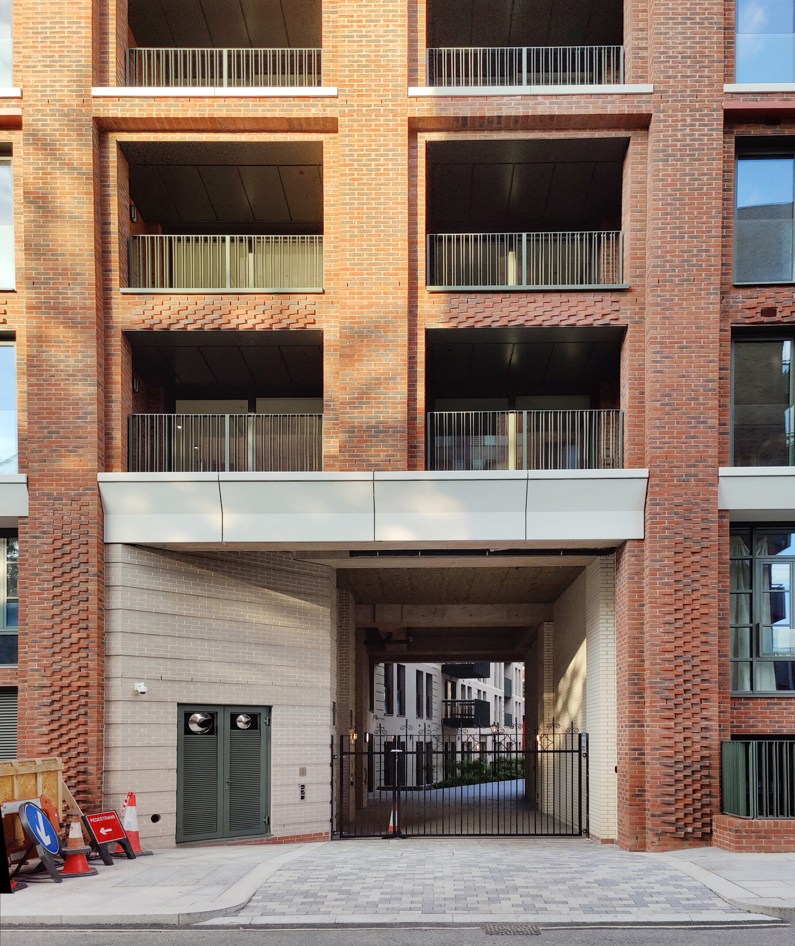
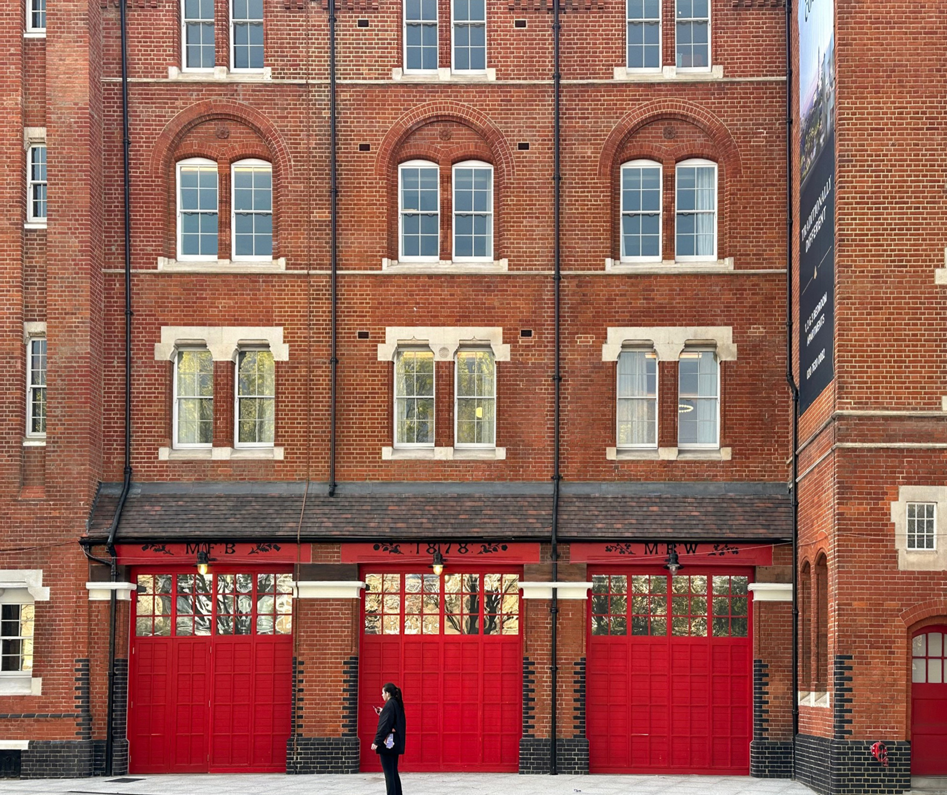
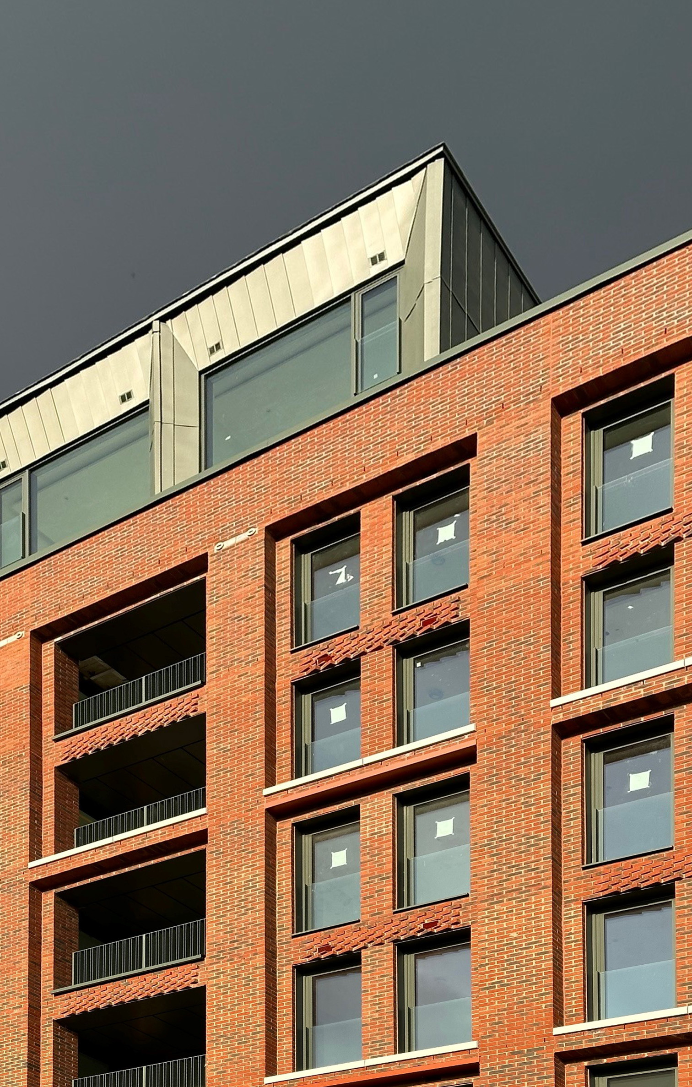
Composition
199
2,500
1,500
10,700
15,600
We chose ColladoCollins for their presentation, for their passion, for the way they approached the challenge – they stood out head and shoulders above the rest. They’ve done an incredible job. On a scale of 1-10, I can’t fault them – 10
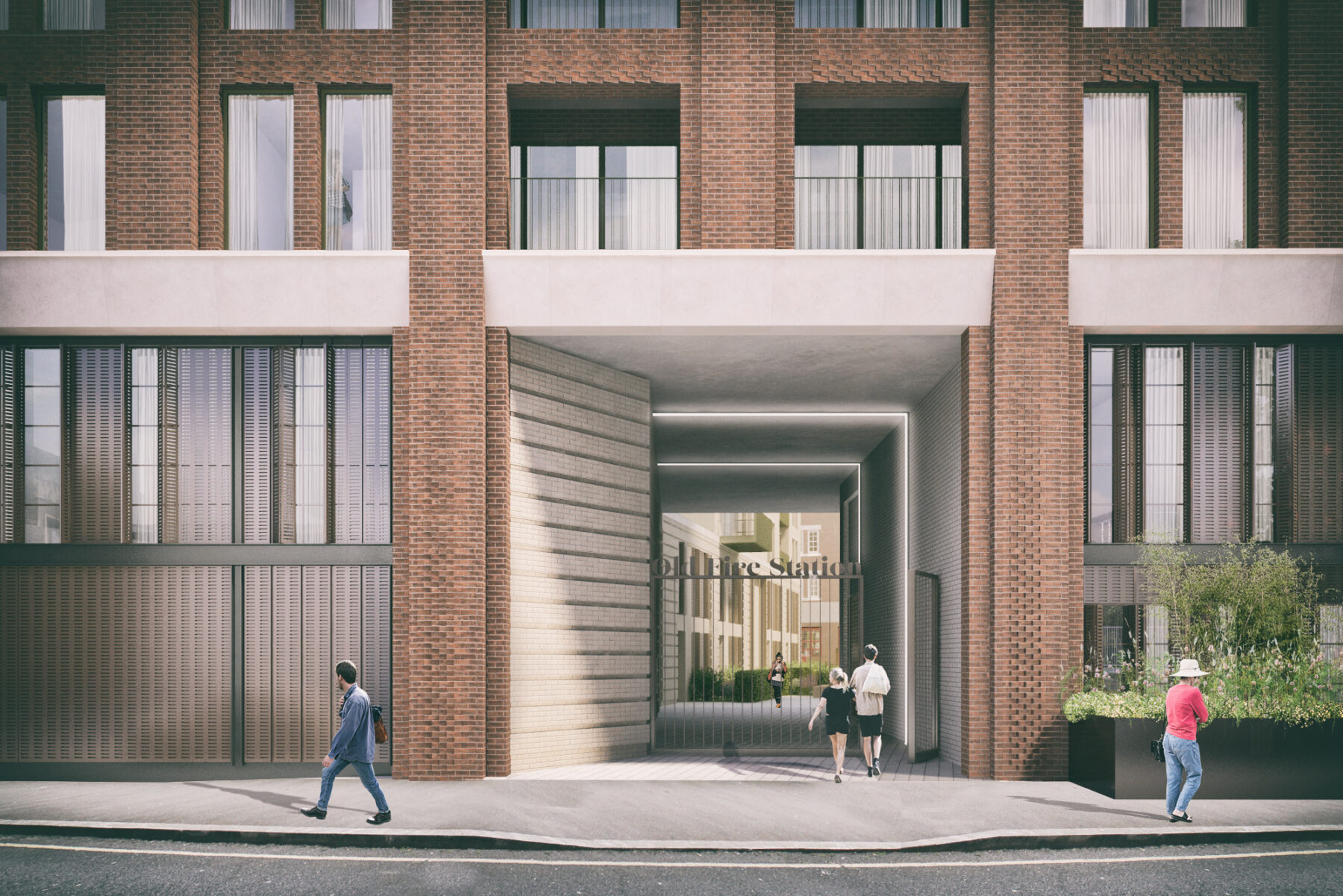
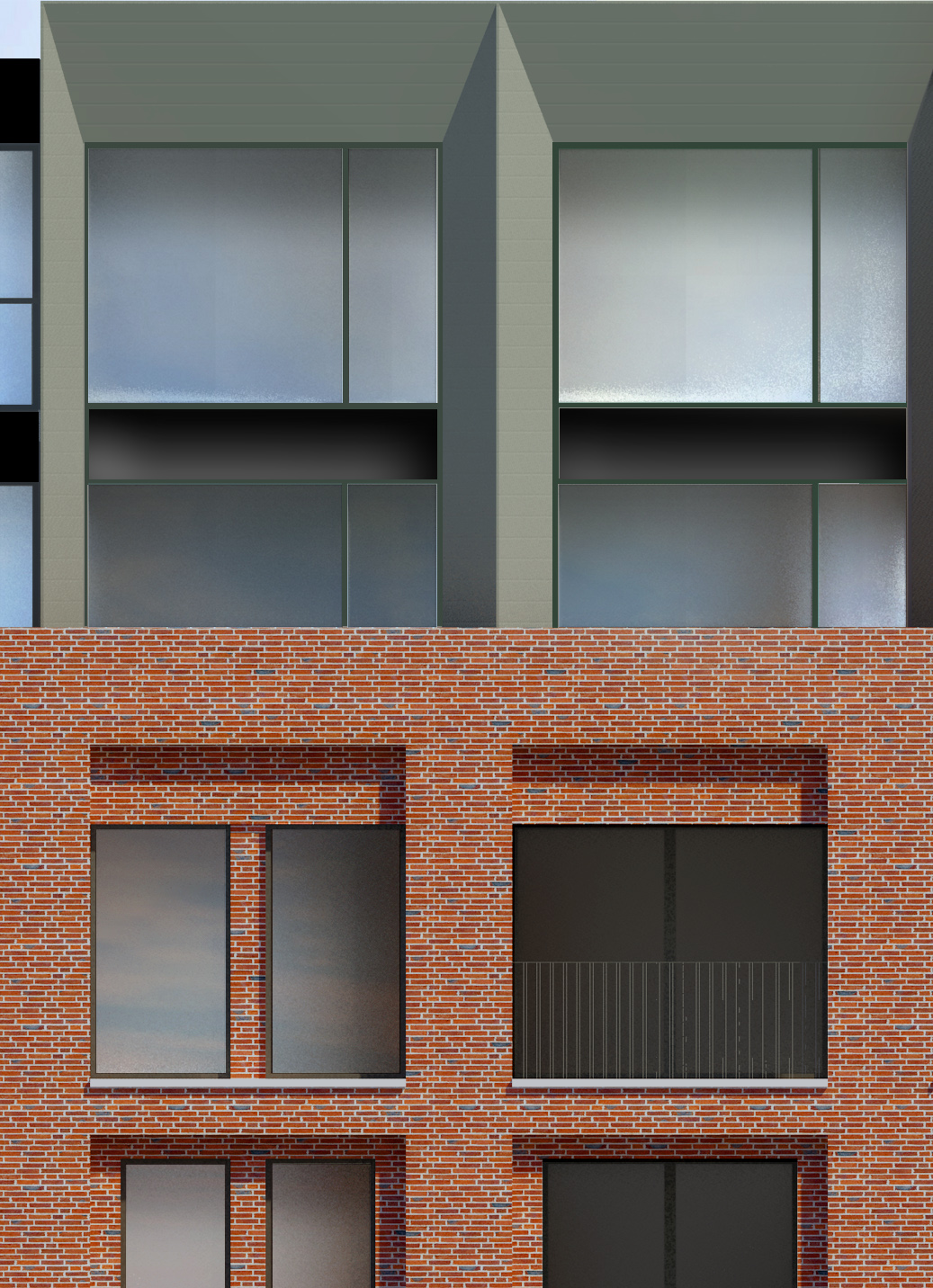
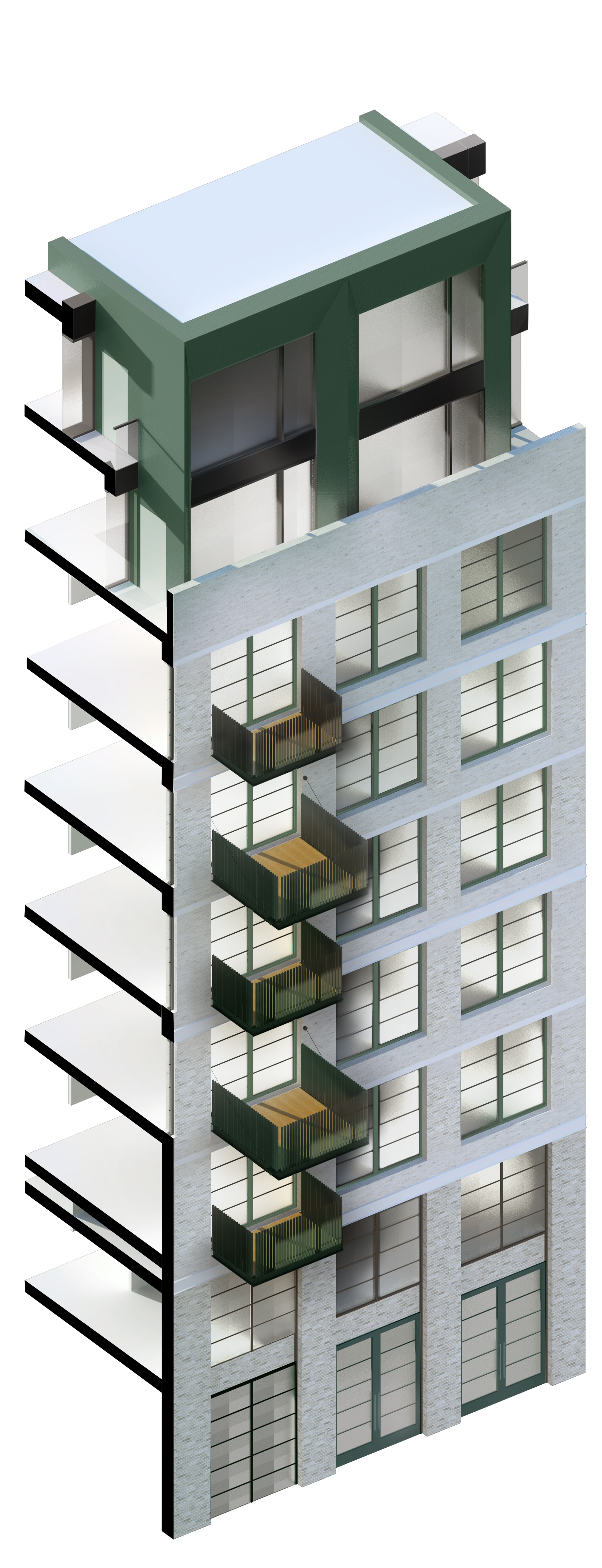
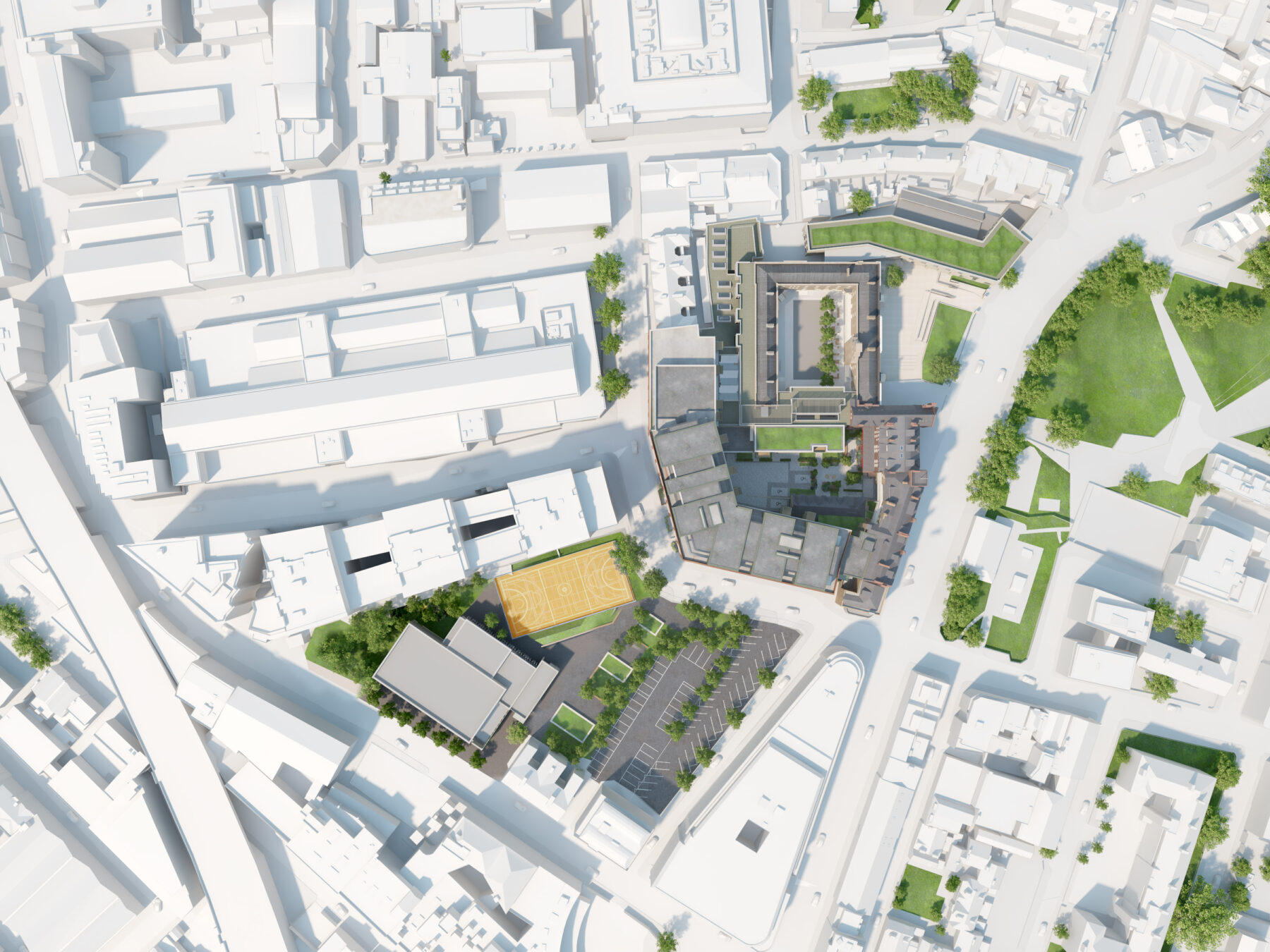
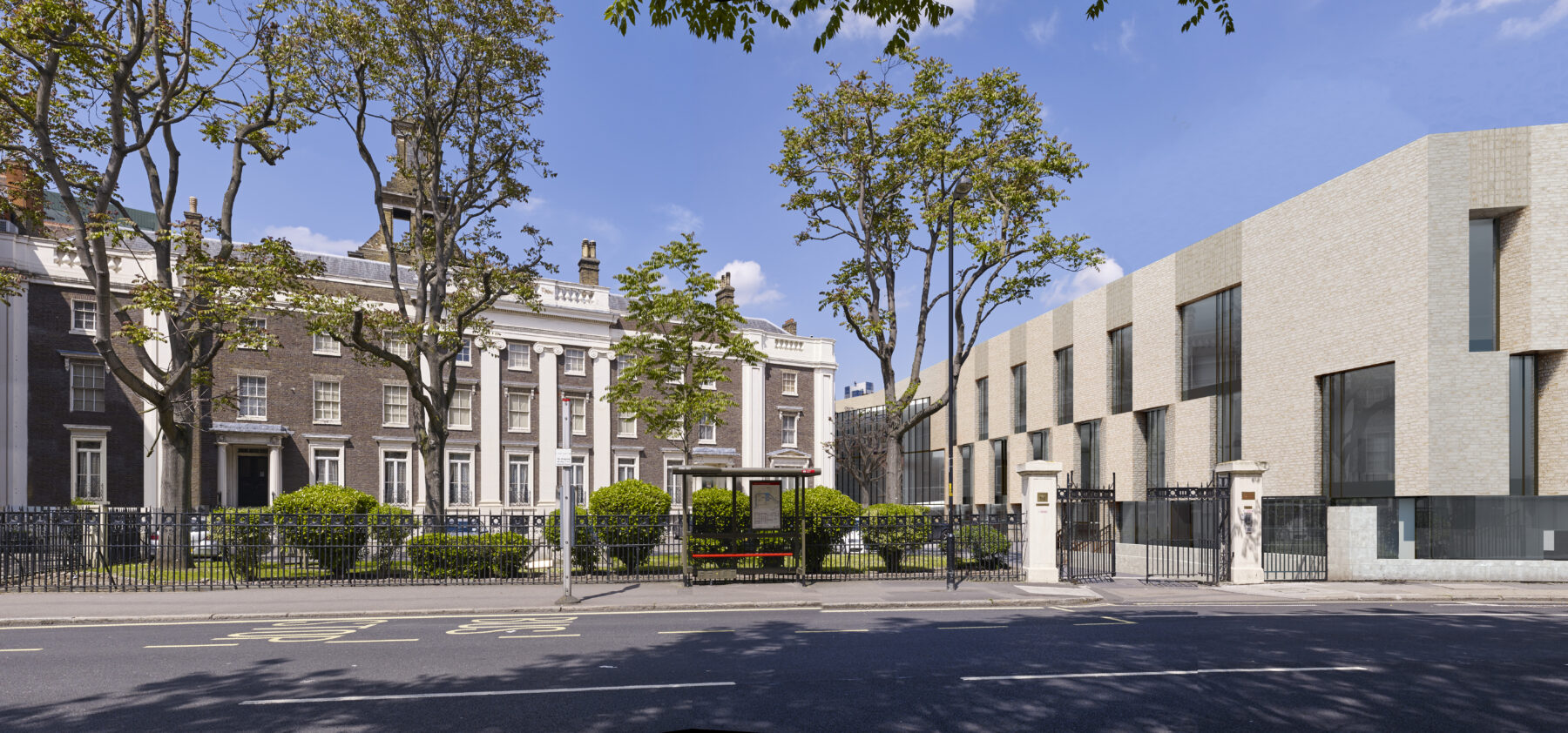
ColladoCollins has been working closely with the London Borough of Redbridge and the GLA on proposals for a landmark scheme in Ilford which will breathe new life into a site that sits immediately adjacent to the new Crossrail station.
The scheme aims to make a significant contribution to the regeneration of the town centre, strengthening connections from the station to the High Street, and opening up Station Road and the adjoining arcade to create a safer and more exciting central area experience.
Apartments will range from studios to 2-beds, 10% of which will be wheelchair adaptable, with all featuring their own private winter garden. A roof terrace features on both the 32nd and 37th floor, affording spectacular views of the City and across Essex to the north and east.
A four-storey podium extension occupying the south-west corner of the site provides new office space and is topped off with a further landscaped roof garden for residents.
The plans also intend to refurbish the existing retail arcade, providing new retail and public realm that will create a vibrant, new thoroughfare, as well as a new connection to Ilford’s High Street.
The proposal supports the Council’s ambitions to improve the borough, setting a benchmark for future development in the area.
Composition
370
28,600
2,400
6,000









Based in the heart of Croydon, Leon House represents one of the UK’s finest surviving examples of mid-20th century brutalist architecture.
ColladoCollins recently completed a sympathetic conversion of this iconic scheme, transforming it from an outmoded office, retail and restaurant space, into a sophisticated residential development, befitting of its 22-storey status in the heart of Croydon.
Creating the ideal work-life balance, the development now provides 263 one and two bedroom apartments, a double height lobby, co-working space, meeting rooms, a private dining room and a roof terrace.
Whilst renovating the building, an extensive piece of artwork by renowned post-war sculptor and artist, William Mitchell was uncovered, having been hidden away beneath a concrete column for over a decade. This has now been restored to its former glory takes pride of place in the new lobby.
A modern, new vision for Leon House has transformed this iconic 1960’s building into a stylish skyrise, introducing true luxury living to Croydon.
Composition
263
278,600







ColladoCollins has been invited to develop a detailed Planning Application by Finebeam Ltd for the redevelopment of Abbey House, Newham.
The design approach has been developed over the course of an exemplar consultation process including several Pre-Application meetings, local and key stakeholder consultations as well as the local Design Review process and a thorough analysis and understanding of the site and its immediate and wider context.
Whilst the site is in a highly sustainable location immediately adjacent to Abbey Road DLR Station it also sits just south of Abbey Gardens, which contains a Scheduled Ancient Monument, and west of a small scale terrace of housing. This juxtaposition has led to us exploring a number of diagrams for the site in an effort to respond positively to the extremely contrasting scales and uses surrounding the site.
Our approach seeks to characterize the area without resorting to mimicking historical patters.
Composition
14
75







A masterplan for a new neighbourhood opposite Hillingdon Underground Station
A residential-led, mixed-use scheme incorporating flexible retail and commercial usage. Efficient use of the site was made by maximising the provision of housing whilst also respecting the surrounding context and creating a high standard of accommodation for prospective residents. There are flexible retail and commercial units on site. The proposal responds to its wider context to creates a new high quality residential development for North Hillingdon



Composition
514
496,117
ColladoCollins Architects have been working with Intu exploring the potential redevelopment of part of the existing Lakeside Retail Park to provide a new residential quarter. Various parts of the site were assessed and tested in order to find the location which works to provide the highest quality residential space whilst working to the existing site infrastructure and uses.
The preferred option looks to remove some of the existing retail and parking spaces towards the south of the site in order to create a new residential hub. This new space benefits from links to the station and views out over the lake. A new green public realm is proposed at the heart of this which will be activated with retail, restaurant spaces and communal amenities.
Composition
1,200
46,700
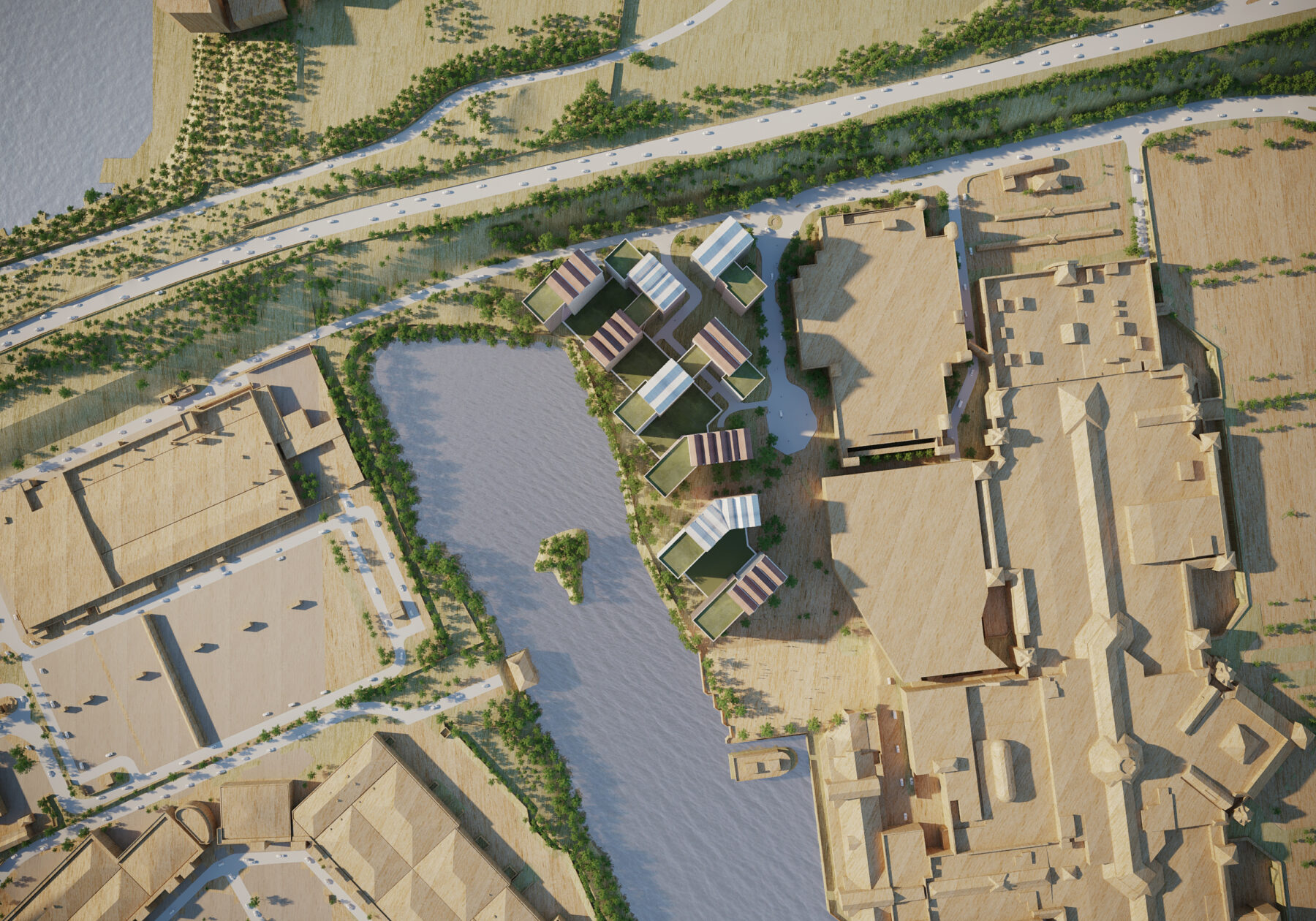
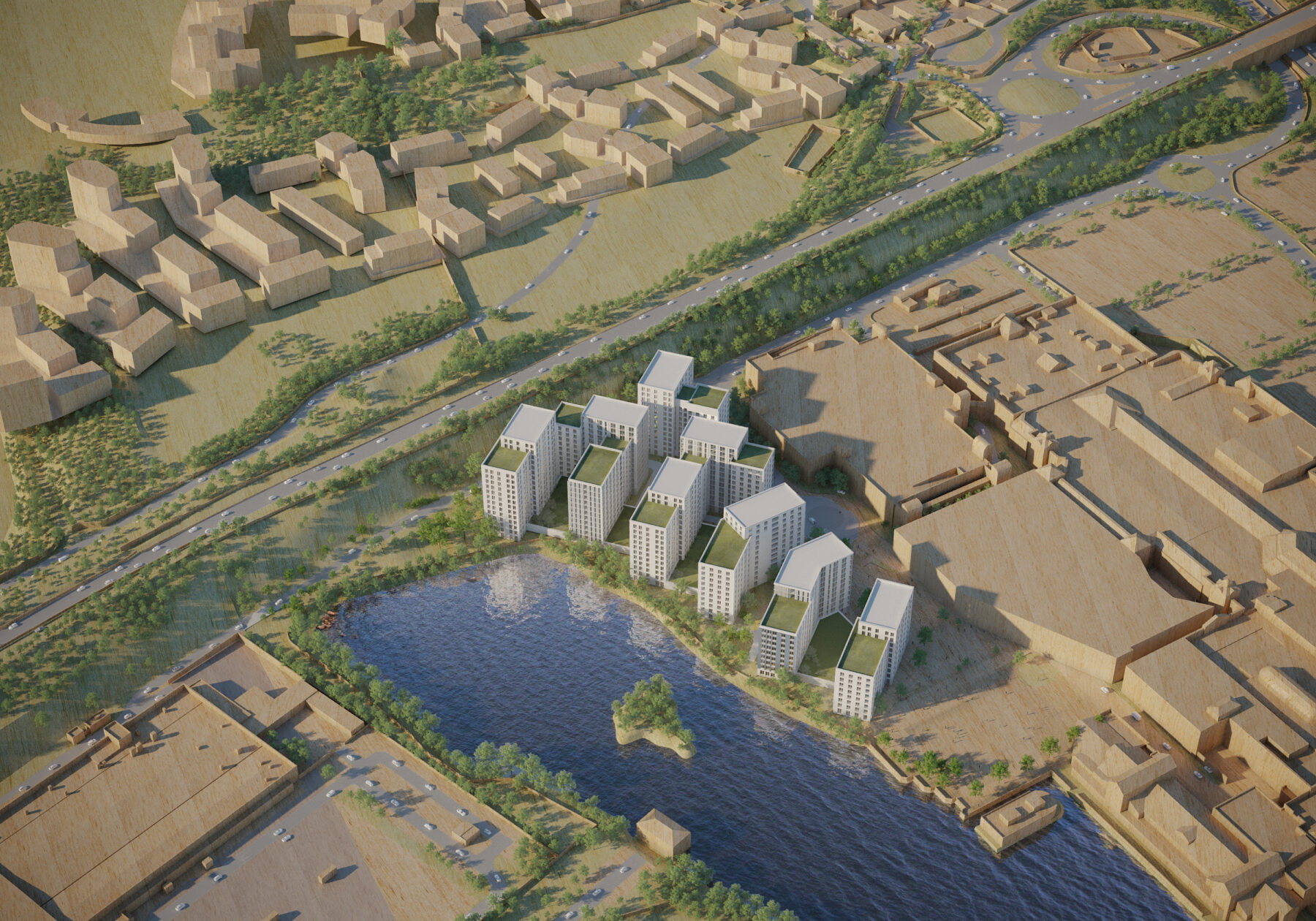
ColladoCollins was asked to prepare a feasibility study for a key site within the wider Old Kent Road Opportunity Area (OKROA), designated as an area of extensive redevelopment potential to provide new homes, jobs, shops and public open space. The site had been identified as the future home of one of the Bakerloo Line extension (BLE) stations and therefore represents one of the most important locations within of the wider Old Kent Road regeneration area. The site is capable of delivering a significant number of new homes, creating a new town centre and providing a new underground station that will help facilitate the regeneration and transformation of the local area. The draft Old Kent Road Action Area Plan is clear in setting out that the regeneration process should bring about positive change to the existing communities. This means ensuring no existing residents are left behind, improving the life chances for future generations through providing new facilities that the community wants, improved health outcomes and access to the best possible start in life for younger people. To ensure these aspirations are met, it is imperative that a collaborative approach is taken with all key stakeholders. From the outset it was our intention to design this scheme from the underground and ground upwards, which is why we sought to engage with the Council and Transport for London to agree the key principles of redeveloping the site, prior to engaging fully with the wider community.
Composition
675
25,446



Neighbourhood Masterplan
705 apartments in 20 buildings (2 -18 storeys) arranged around two public spaces and a central avenue. The masterplan concept of a sequence of streets and spaces with varying and contrasting characters results in a successful new place to live. Nearby A3 By-Pass mitigated by a podium wall to private gardens and softened by Silver Birch Groves.
Varied brick colours, details and patterns are drawn from the local 1930’s buildings and the Tolworth Brickworks which supplied the area from the 1880s to the 1940s
Composition
705
2 -18







This re-development of a former Carpet Right site on Goldhawk Road in Hammersmith comprises a ground floor food retail unit, 39 residential apartments and a mews house.
The scheme provides an excellent example of a negotiated consent achieved through working closely with local stakeholders along side of the London Borough of Hammersmith and Fulham.
Whilst the scheme provides for enhanced public realm fronting Goldhawk Road, for the benefit of residents, a gated private internal courtyard is provided that is calm, green, sheltered, and a haven of tranquility a far cry from the bury central London junction the site fronts onto. The idea of ‘stepping off the kerb into an oasis of calm’ has been achieved with attention placed on surfaces, materials, light, privacy and landscaping.
Composition
40






Akelius UK Thirteen Ltd invited ColladoCollins Architects to develop the consented permitted development scheme for the conversion of the existing office building into apartments. The consent also included a roof top extension that was submitted separately to the permitted development.
The proposals aims to provide high quality residential accommodation in Wealdstone by also improving the existing building. This is currently partially vacant and in need of modernisation. Furthermore, it is intended to better connect Premier House to the imminent development of the surrounding area as part of the Civic Centre Masterplan.
The project is well underway, having topped out in late 2023.
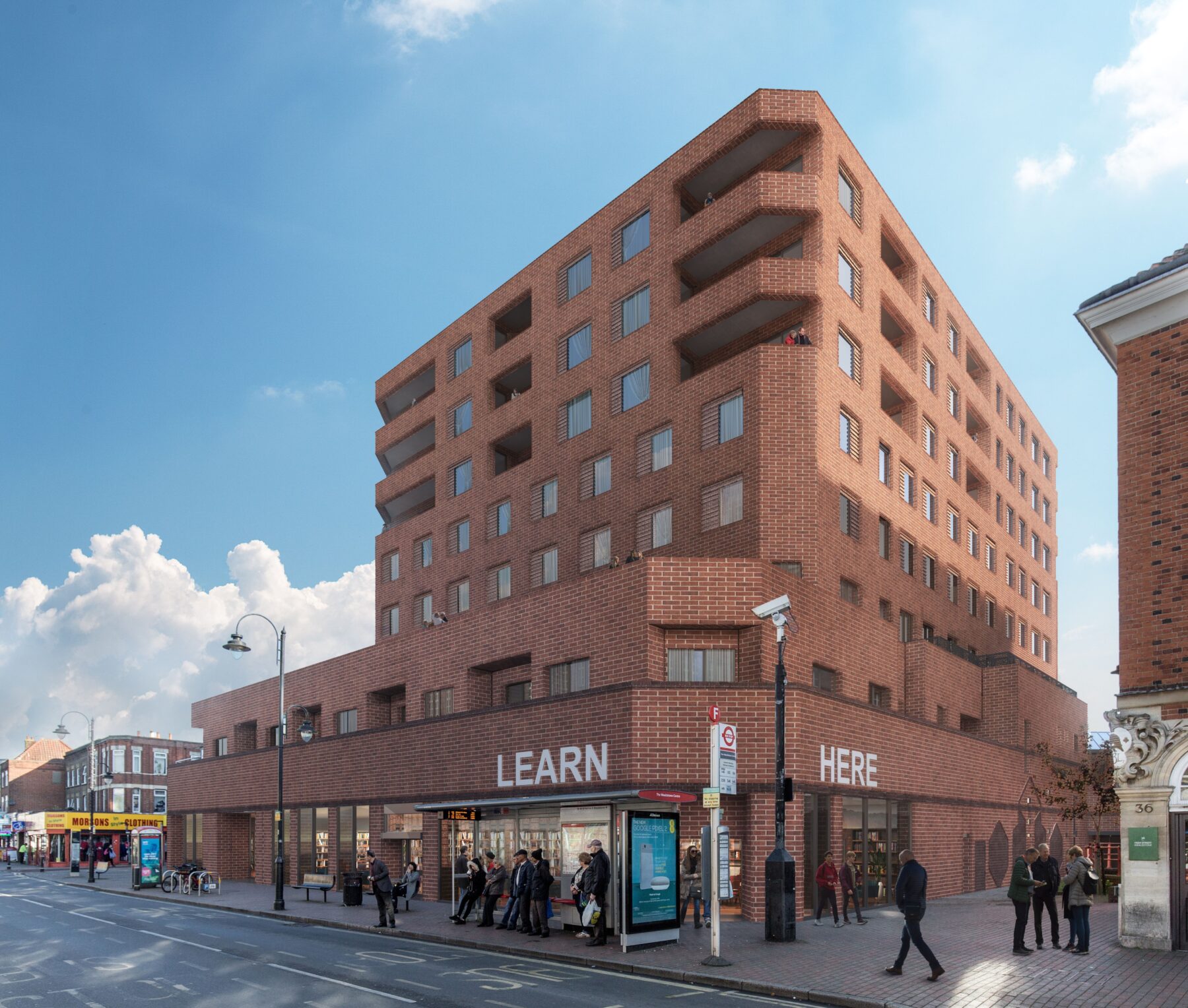
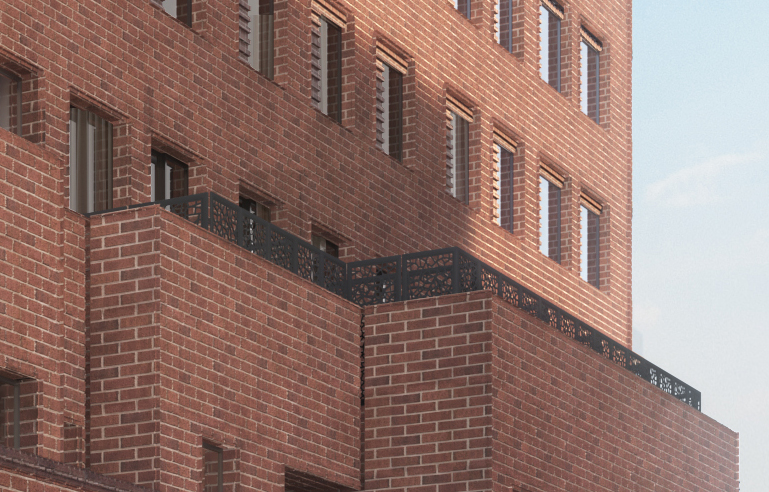
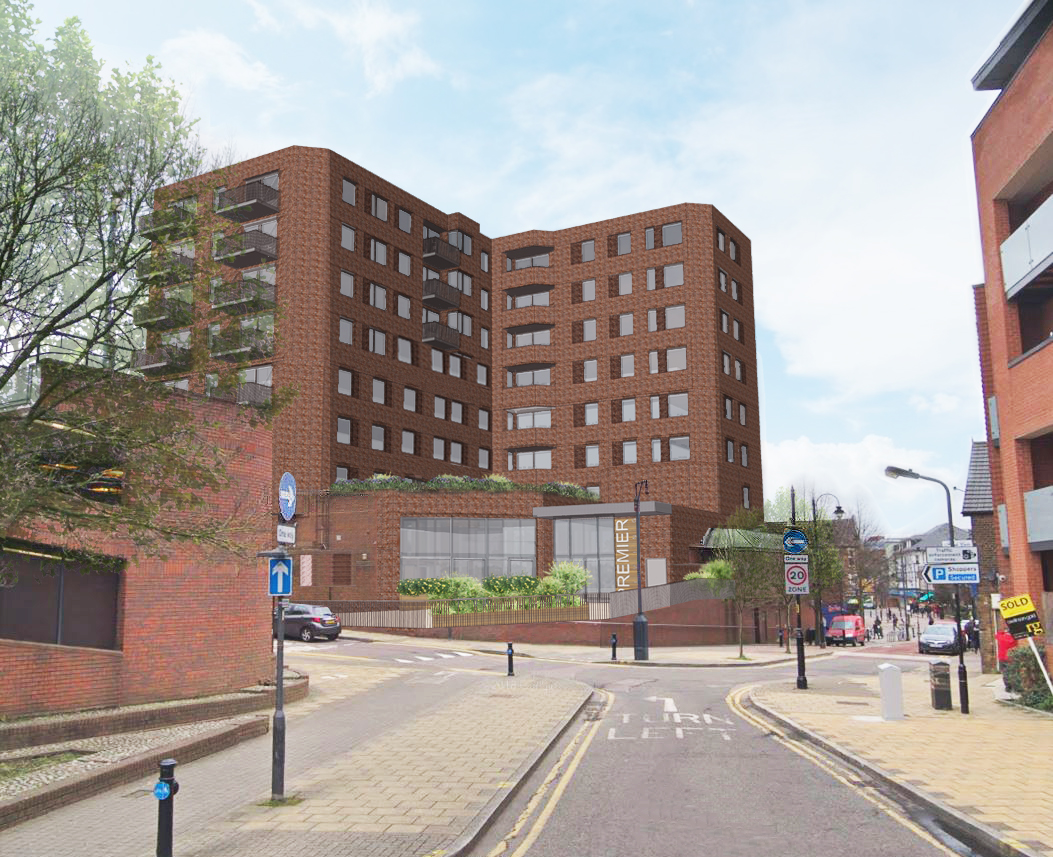
Composition
112
70
ColladoCollins were selected to deliver a scheme within the Gants Hill Area Action Plan, including massing that stepped up from three storeys on the Gants Hill roundabout to seven storeys along Eastern Avenue.
The scheme proposes leisure uses at ground floor including a community cinema and health and fitness club. The elevation on Eastern Avenue features patterned brickwork inspired by the 1920s wall hangings by Anni Albers to reflect the Art Deco heritage of the area.
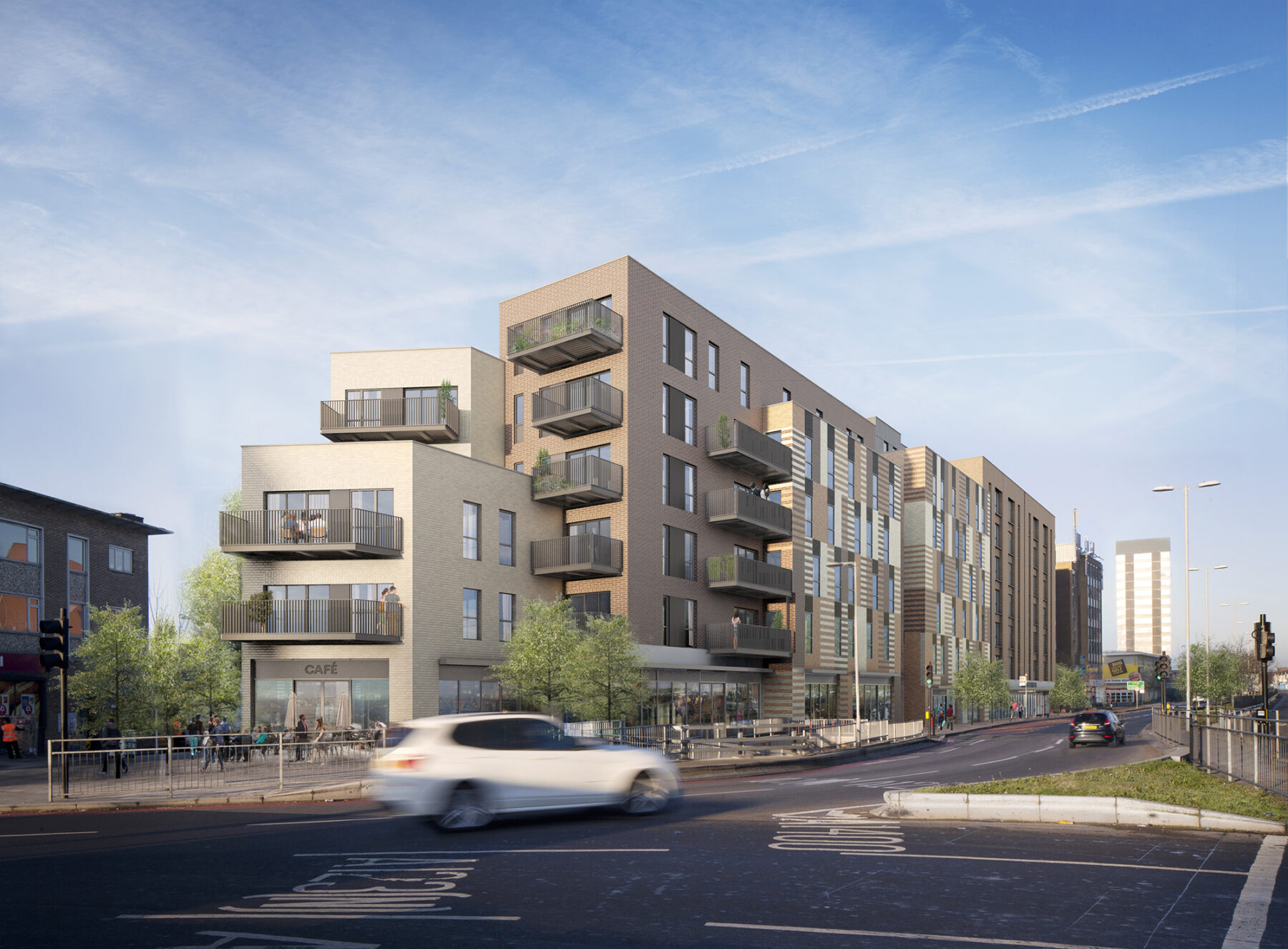
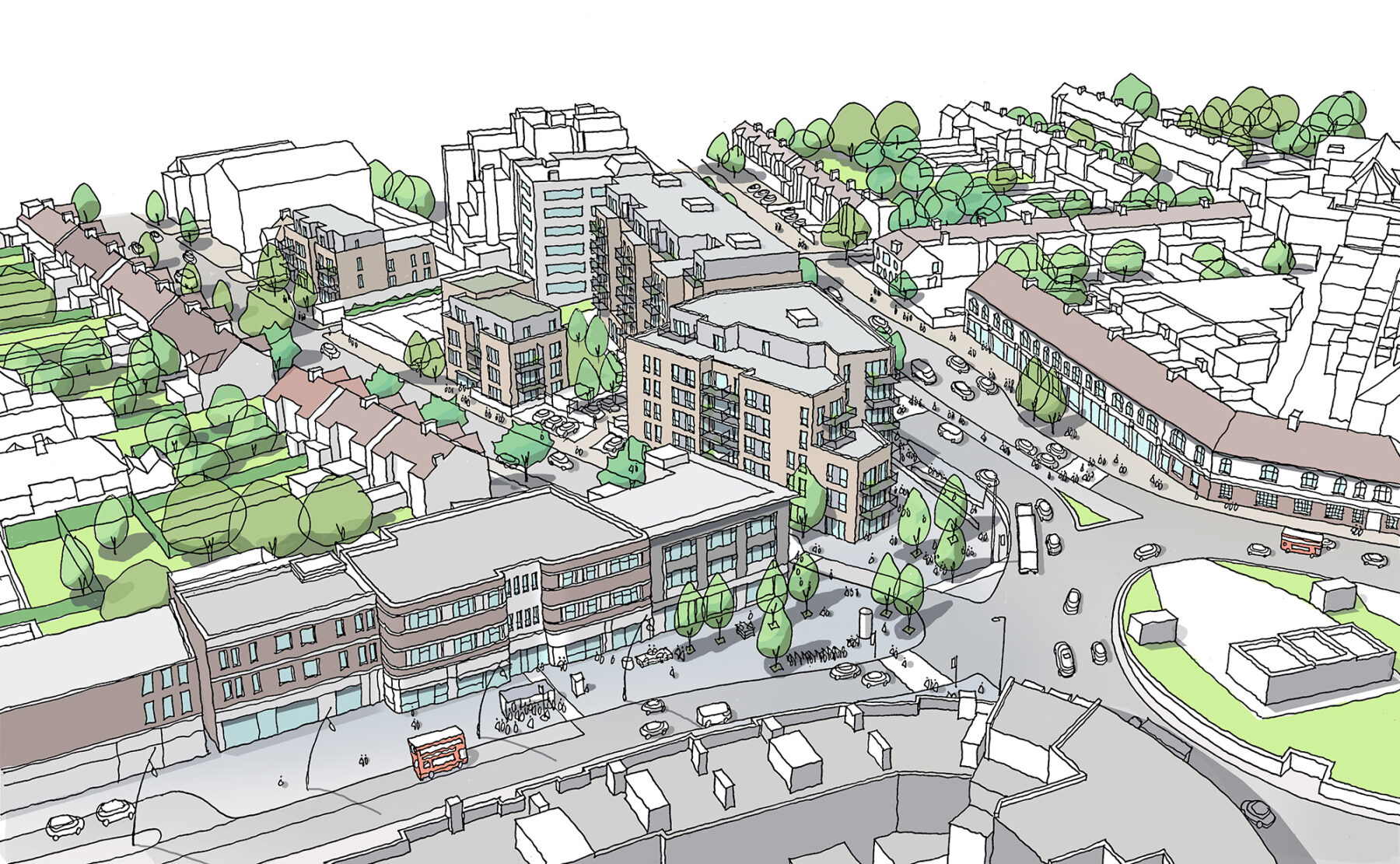
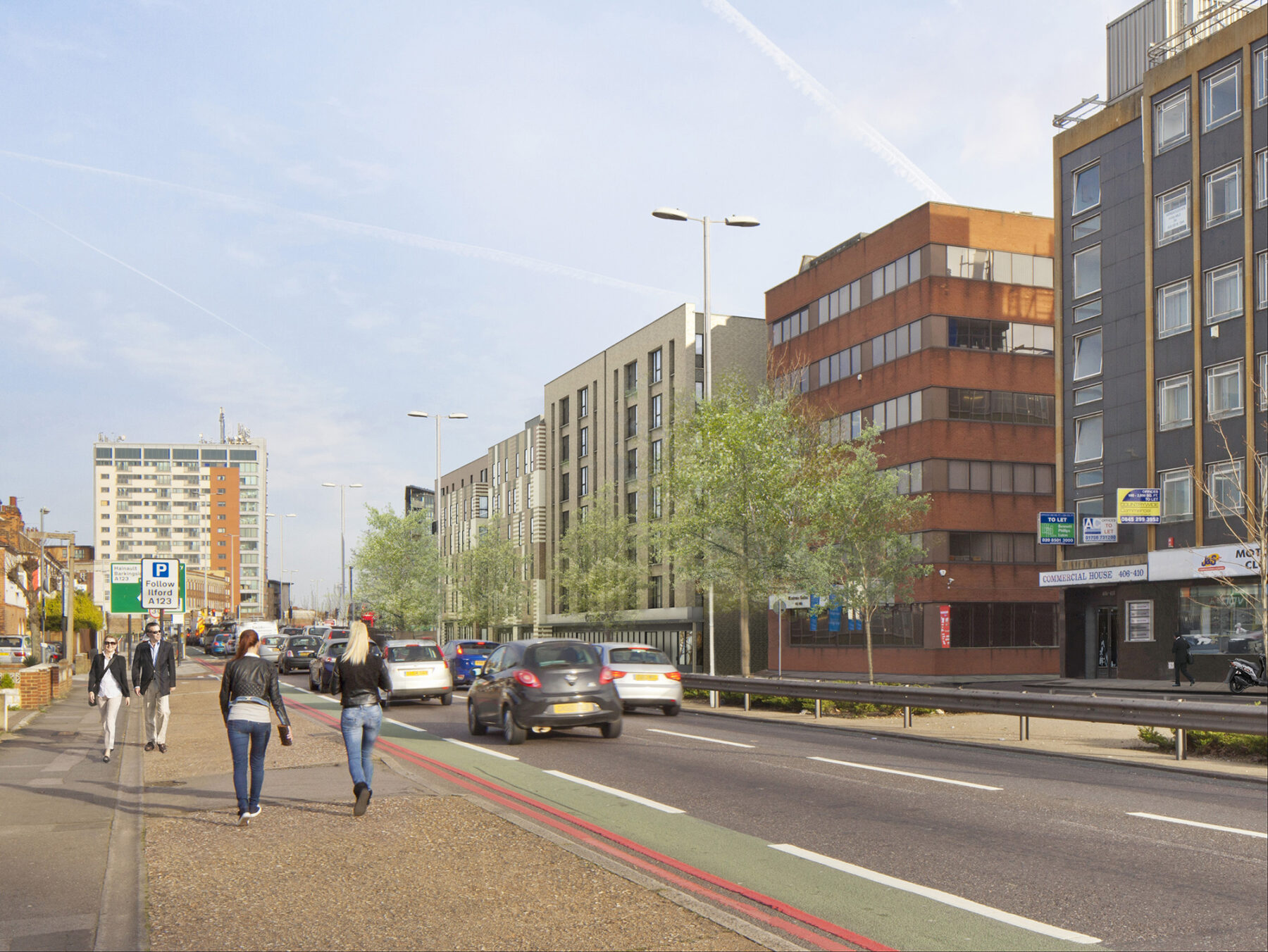
The practice has been selected through competition by Residential land to develop a scheme for the site on Paddington Green adjacent to the Westway. The massing responds to complex daylight, sunlight and rights to light issues and the heritage constraints of the site. The proposed facade treatment has been designed using parametric modelling to achieve a balance between daylight and solar gain.
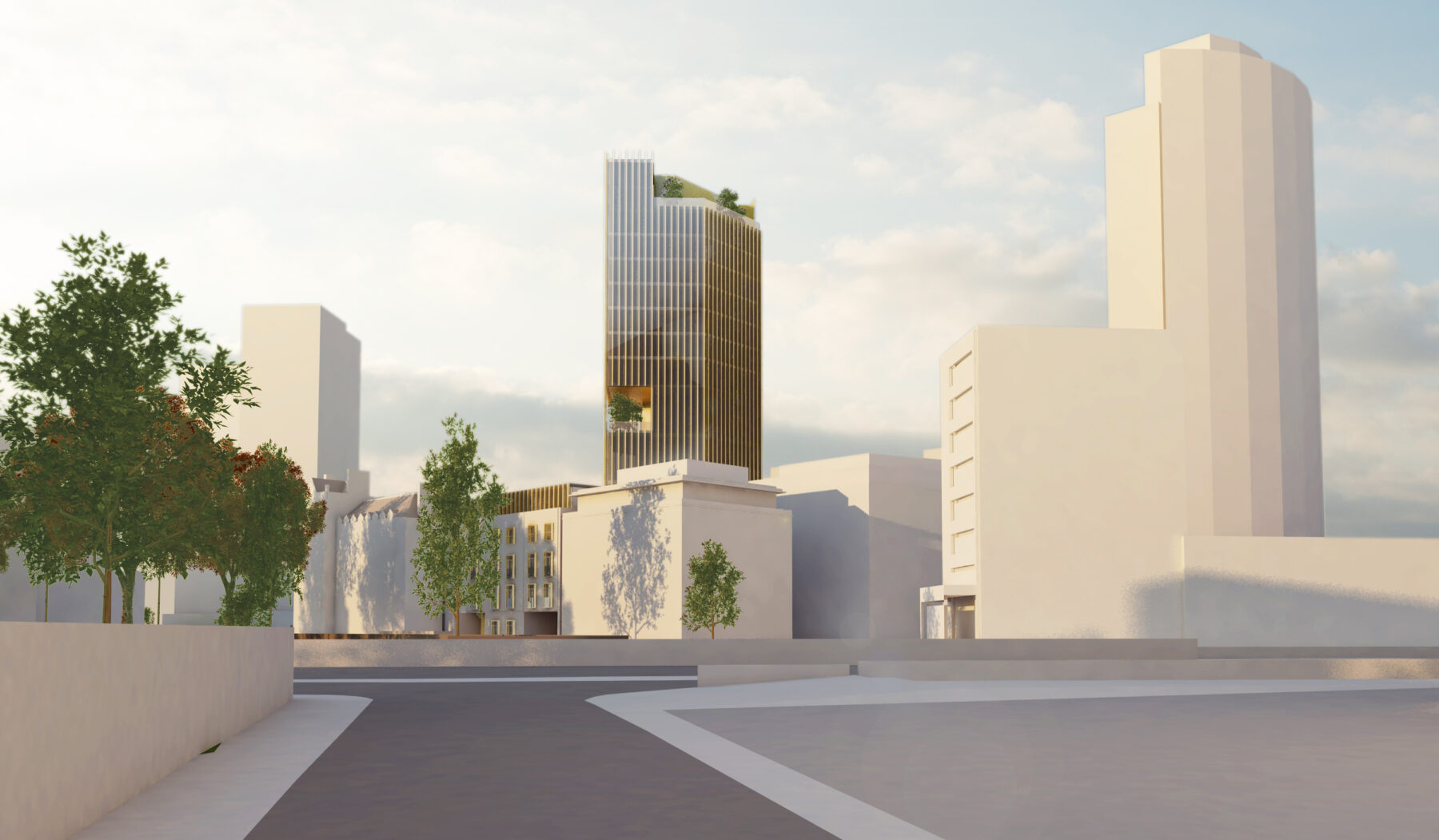
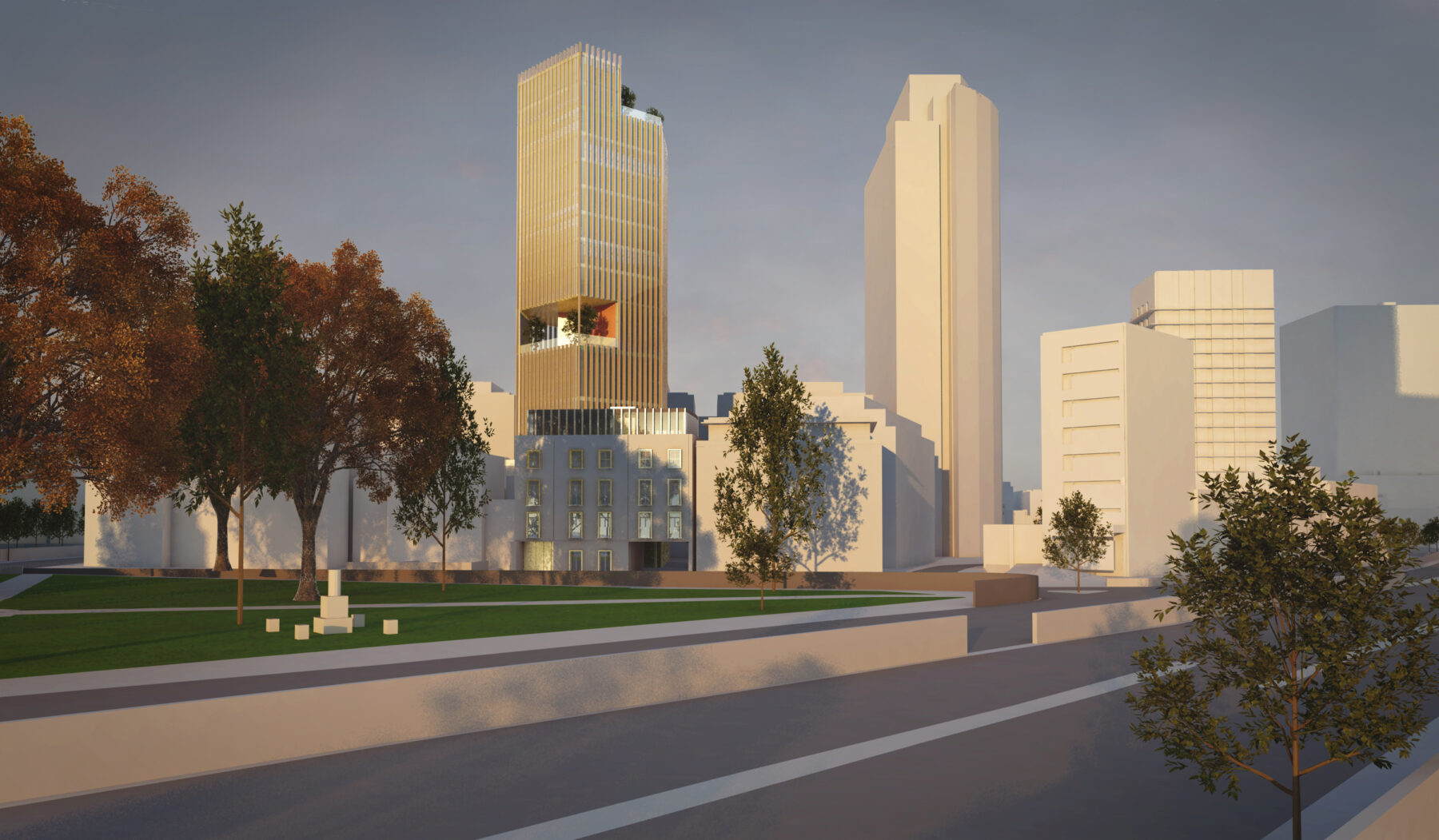
Composition
82
16
ColladoCollins were instructed by Schoders and Savills development managers to submit an application for the mixed-use development in a joint venture with Taylor Wimpey. This proposes over 700 new homes on the former Felnex industrial site. A new neighbourhood centre is proposed that will include a foodstore and other retail and local services. Phase 1 provides the foodstore and 160 residential units. The foodstore and residential units that will use the Beddington Incinerator Energy Recovery Facility (ERF) to provide domestic hot water and low pressure hot water for heating.










