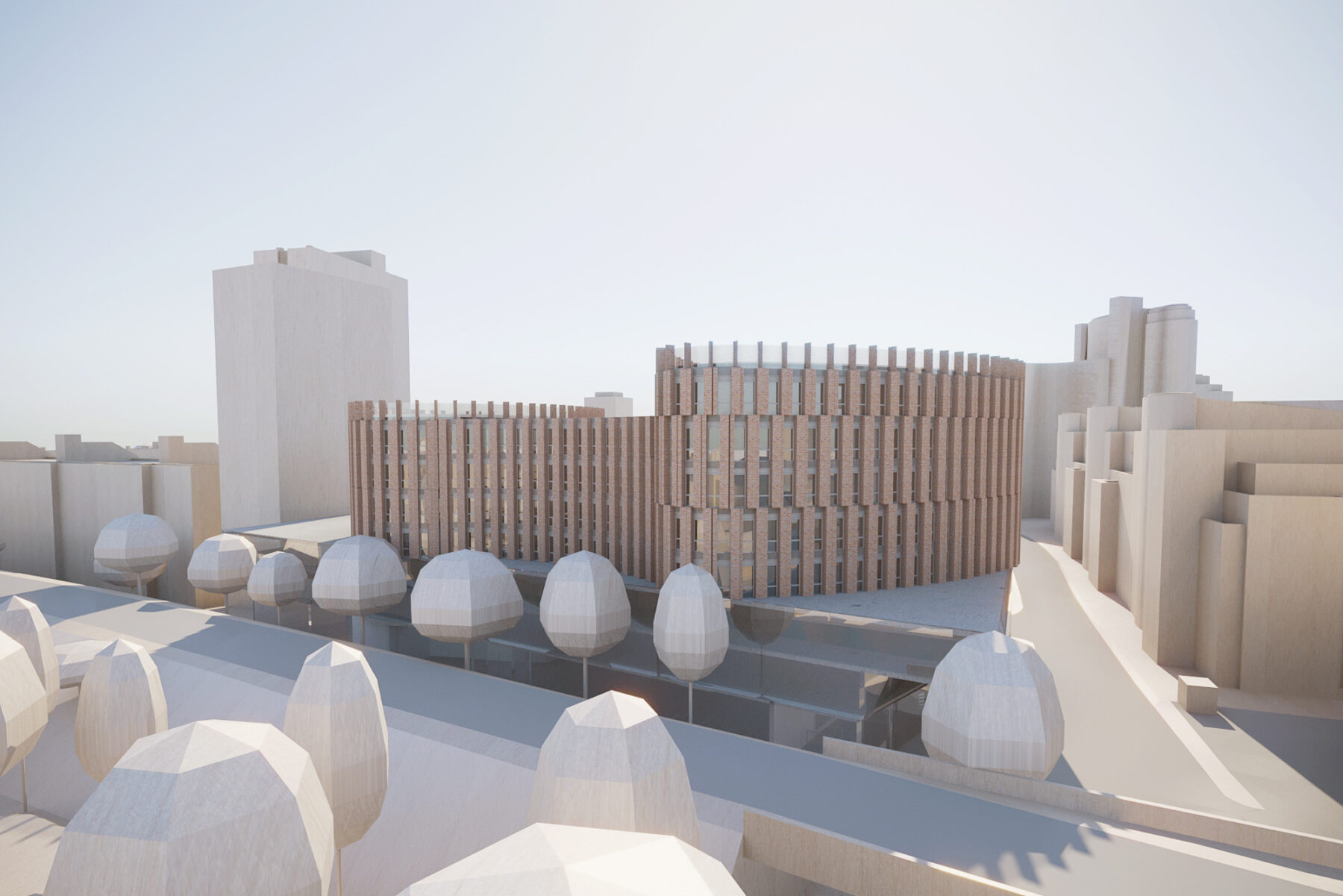Collado Collins was invited to consider design options for the existing Whitbread’s Premier Inn site on Putney Bridge Approach. The location of the site is within 100 meters of Grade II listed All Saints Church and Vicarage, it sits adjacent to Putney Bridge Conservation Area, Bishop Park Conservation Area and Fulham Park Garden Conservation Area to the North. The building has been in used as a Hotel by Whibread under their Premier Inn label.
The scheme aims to be respectful of the existing key local buildings, enjoy a relationship with the sun path and views to and from the site, and create an architectural style that contemporises the local heritage of this West London area. Our approach seeks to characterize the area without resorting to aping historical patterns. The use of art to inform and influence the design is something that we believe could add real delight to a design for this site.
Composition
142,000
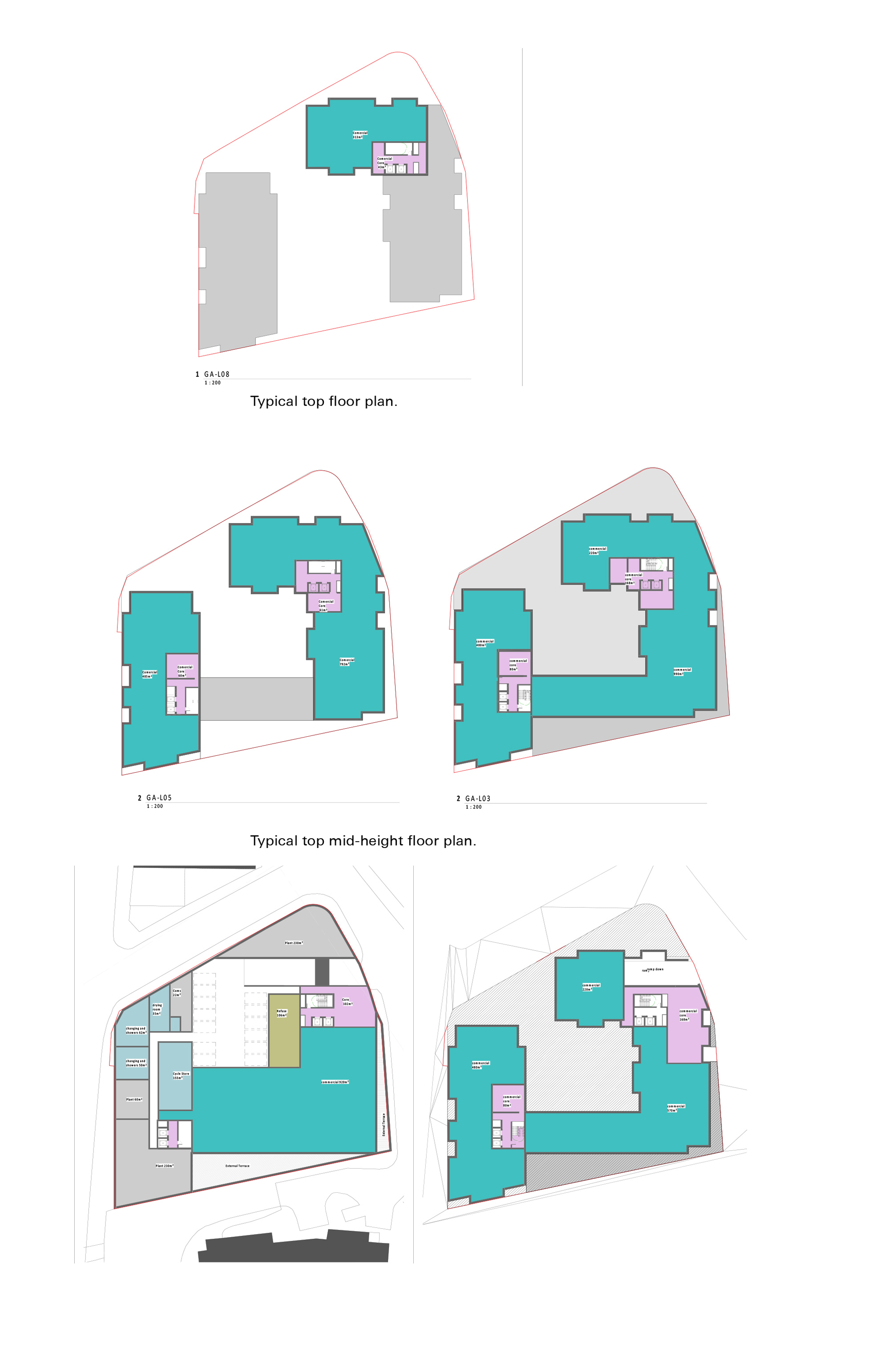
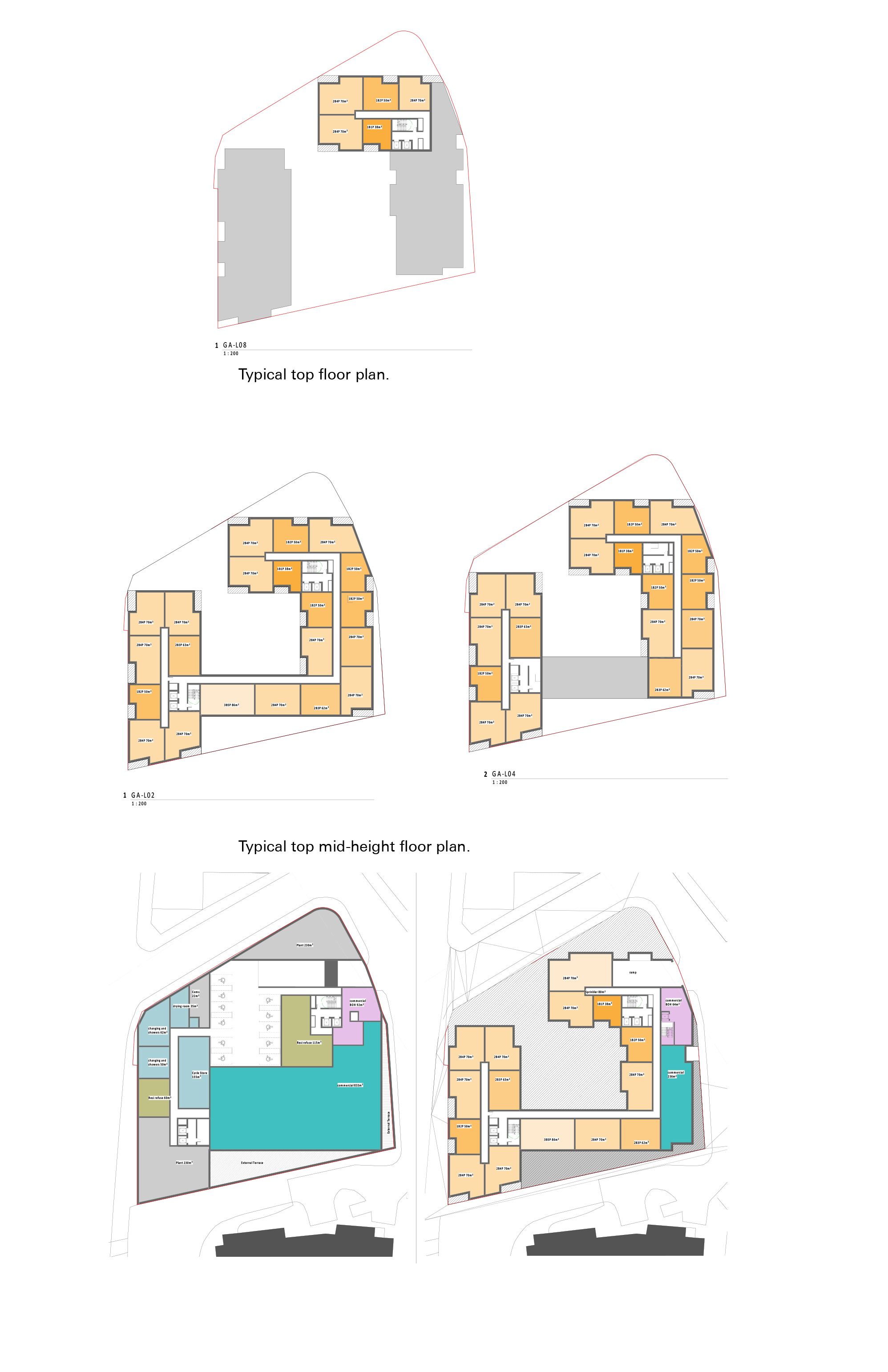
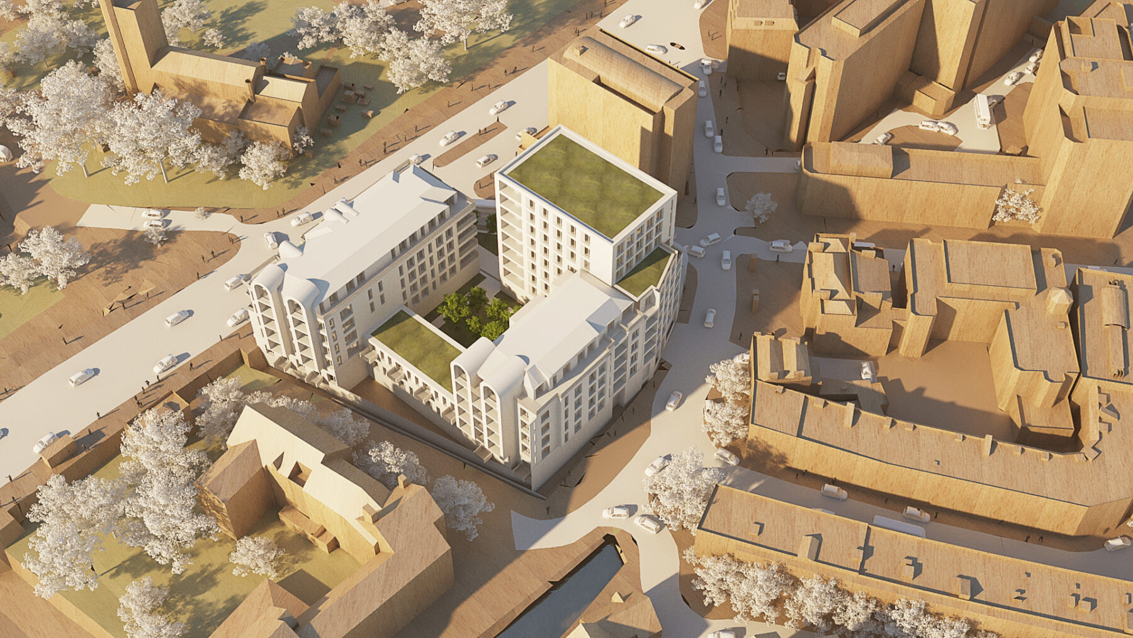
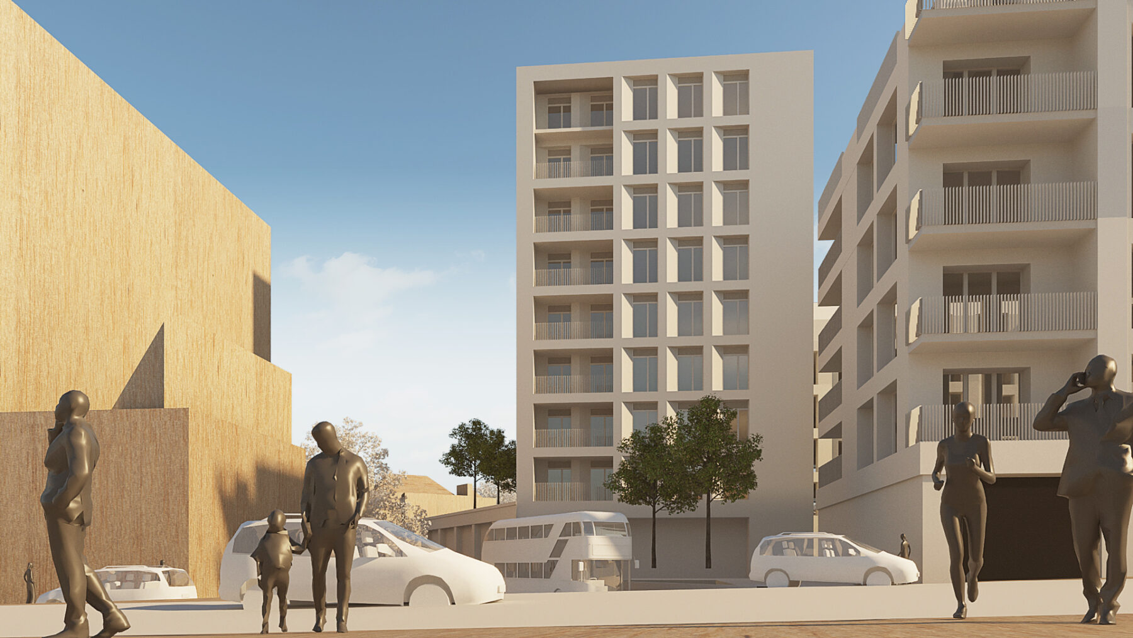
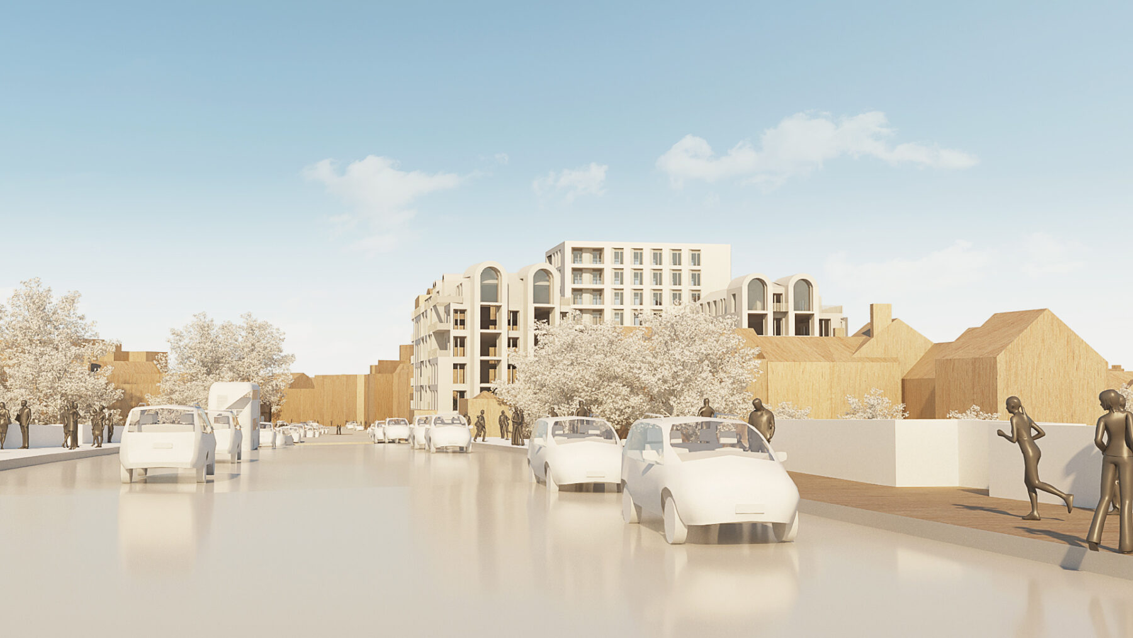
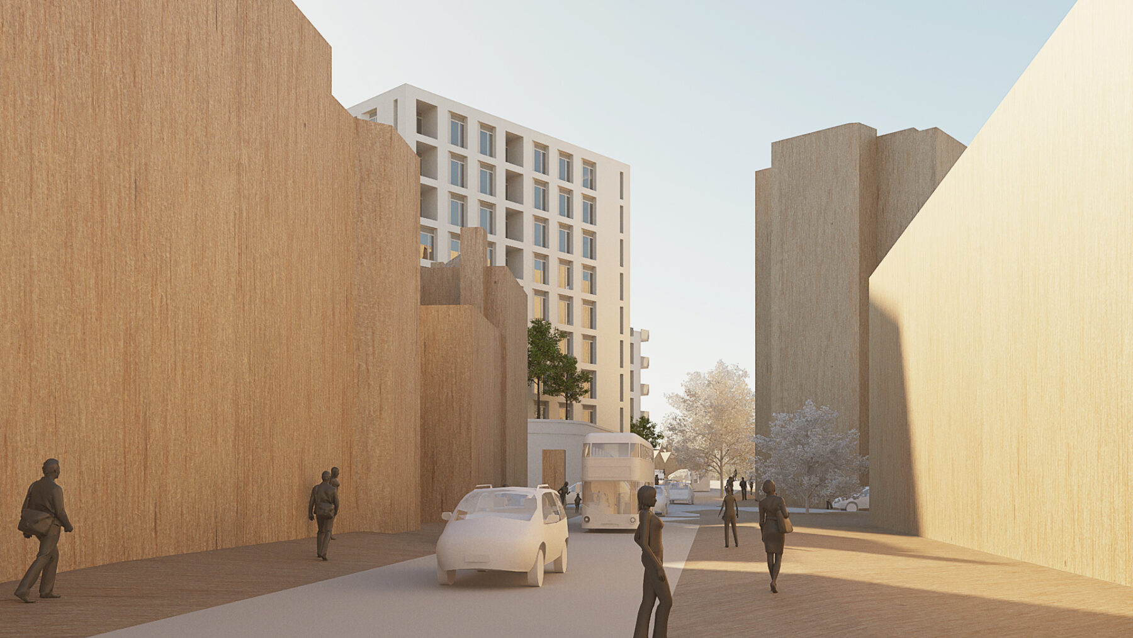
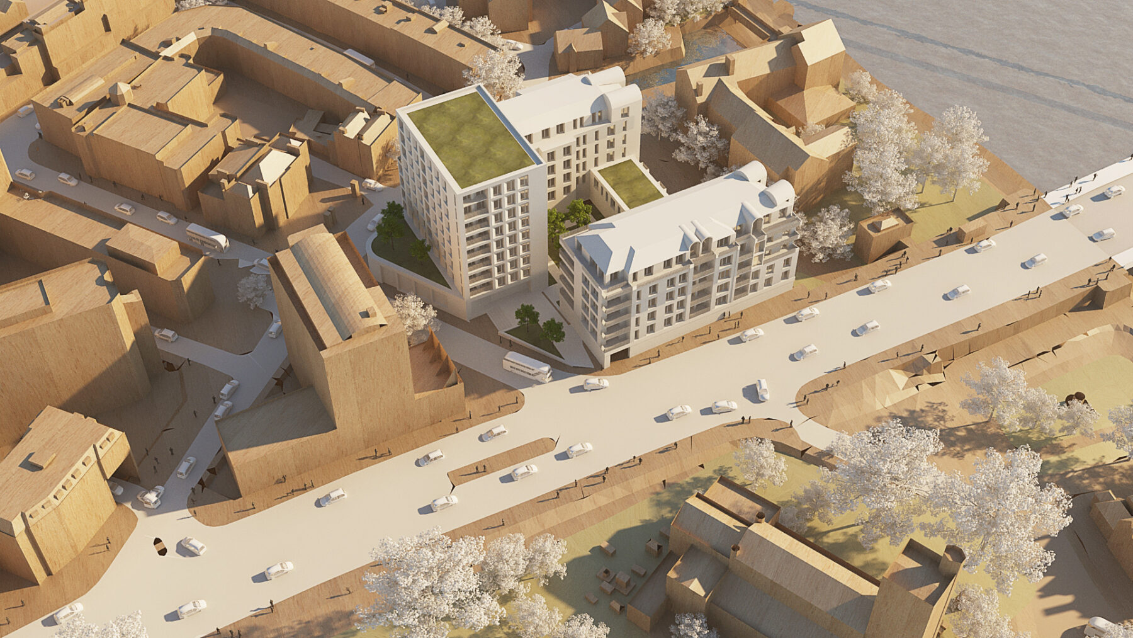
Welwyn Garden City, former Shredded Wheat Factory Masterplan.
The legacy of Welwyn Garden City as a planned environment and the prominent, gateway location of the Shredded Wheat factory site within it accentuates the need for a striking, landmark development for the town at the heart of which sit the renovation and repurposing of the listed Former Shredded Wheat factory and silos which are a prominent local landmark.
Reflecting of the garden city context the latest proposal includes a mix of residential types, including around 400 PRS units, 200 Residential care units (C2) and 500 open market (C3) homes, which are centered around significant new public, shared and private amenity spaces.
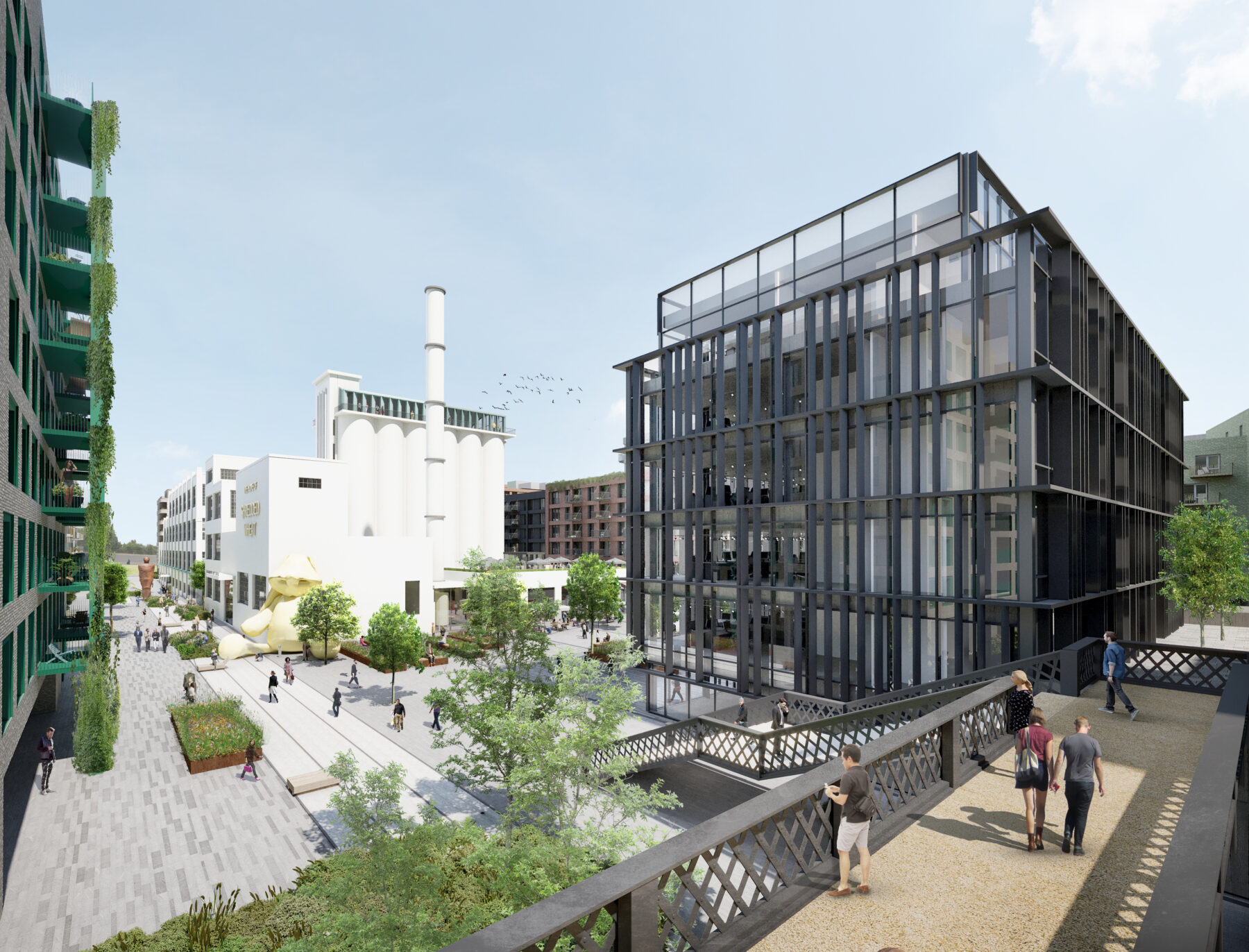


in a prominent location close to the River Thames the development will form part of Wandsworth
Council’s commitment to deliver 1,000 new homes on its land over the next 5-7 years,
across the borough.
The existing towers on the estate and the neighbouring context have informed the
proposed 19-storey tower and 4-storey terraced block which will front onto Battersea
Church Road with the new MUGA located between the new terrace block and the existing
maisonette courtyard buildings.
The proposal will provide 101 new high-quality dwellings, new Sport England compliant
MUGA and 305m2 of new formal and natural children’s play space. Additional
environmental improvements are also proposed to the wider Somerset Estate including
wheelchair accessibility, creating connections to green spaces, a formal raised pedestrian
crossing to the Thames Riverside Walk, urban greening to existing courtyards and providing
new fit-for-purpose refuse and cycle storage for existing residents.
This site forms part of Wandsworth’s commitment to build 1,000 new homes for residents with a target of 60% affordable housing.
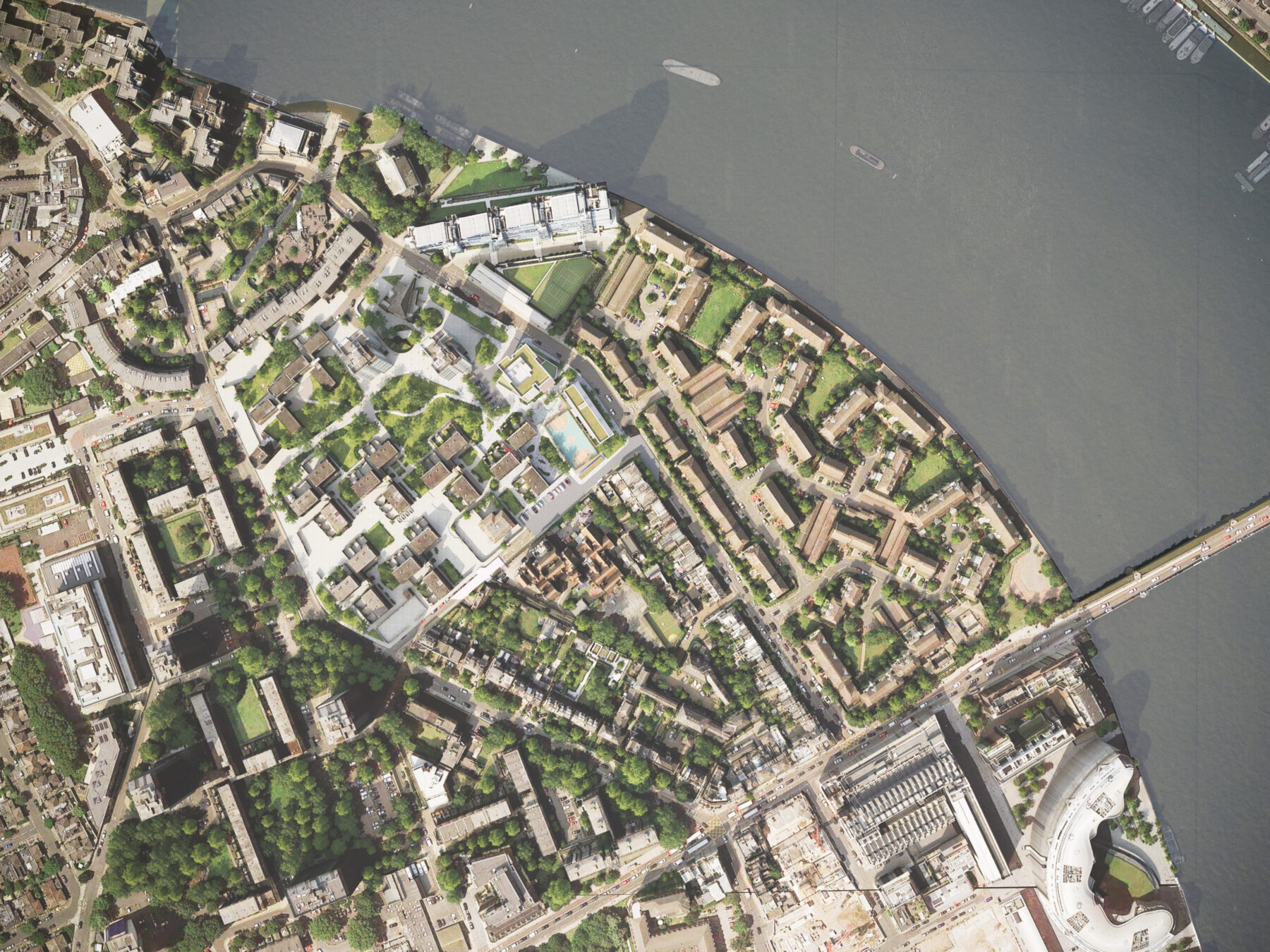
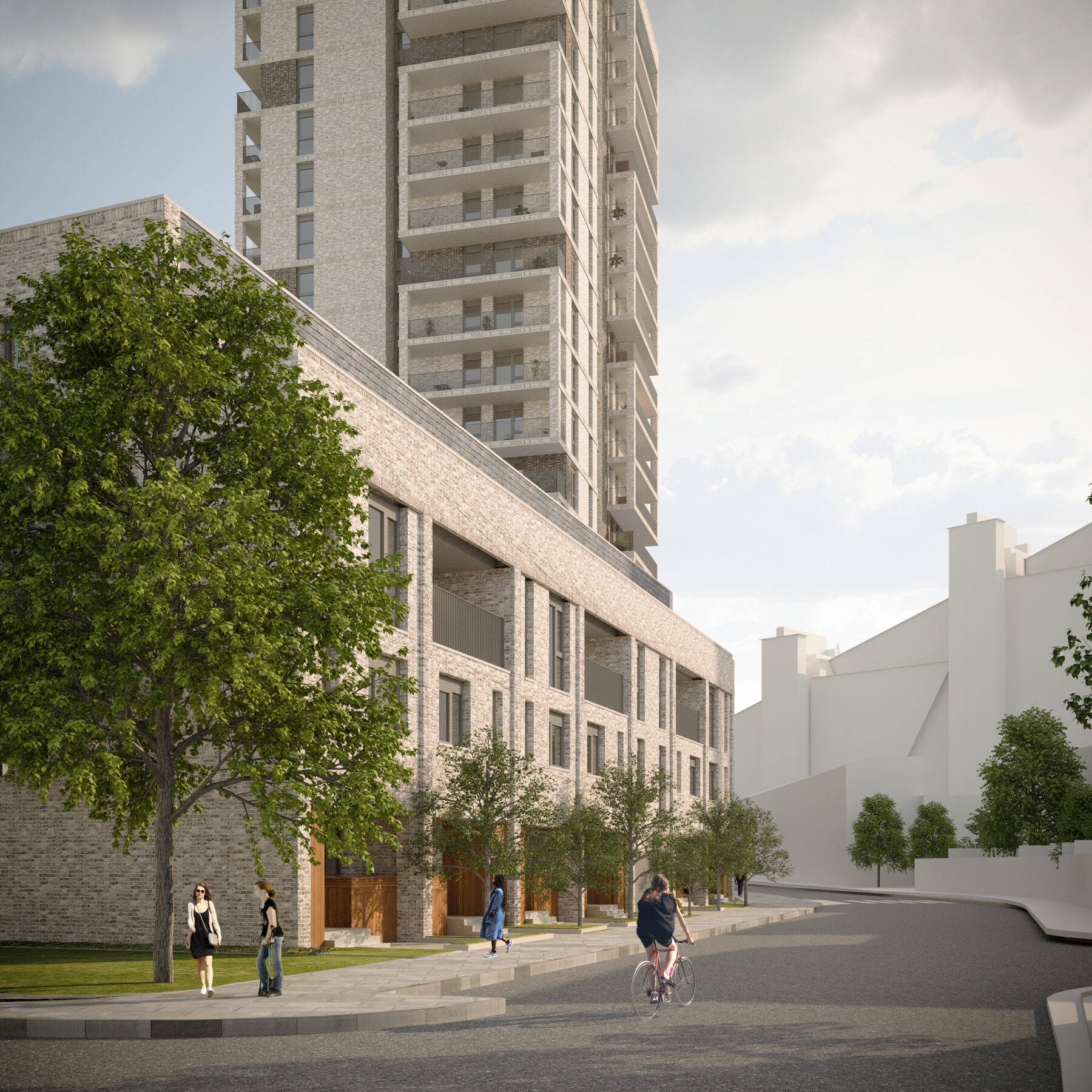
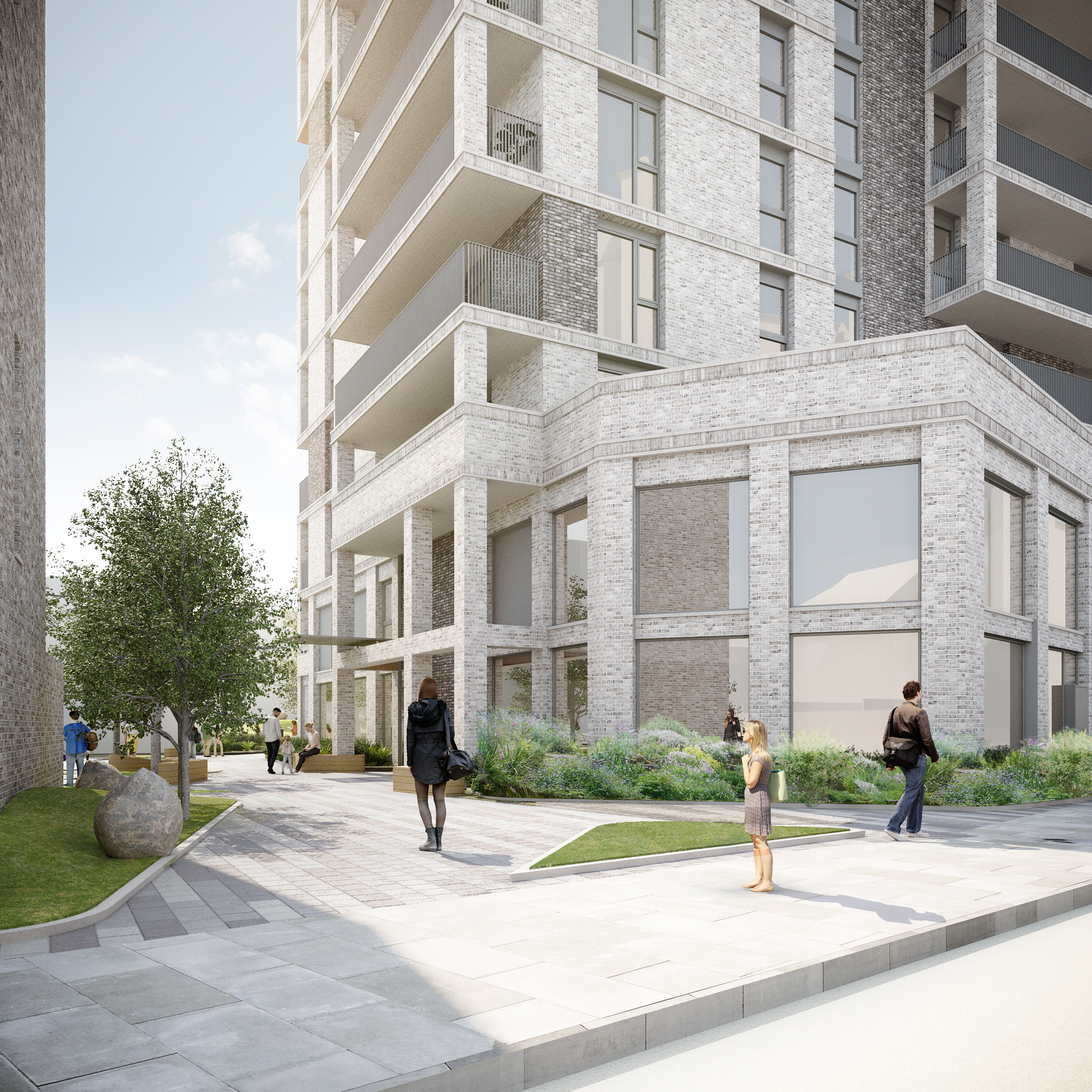
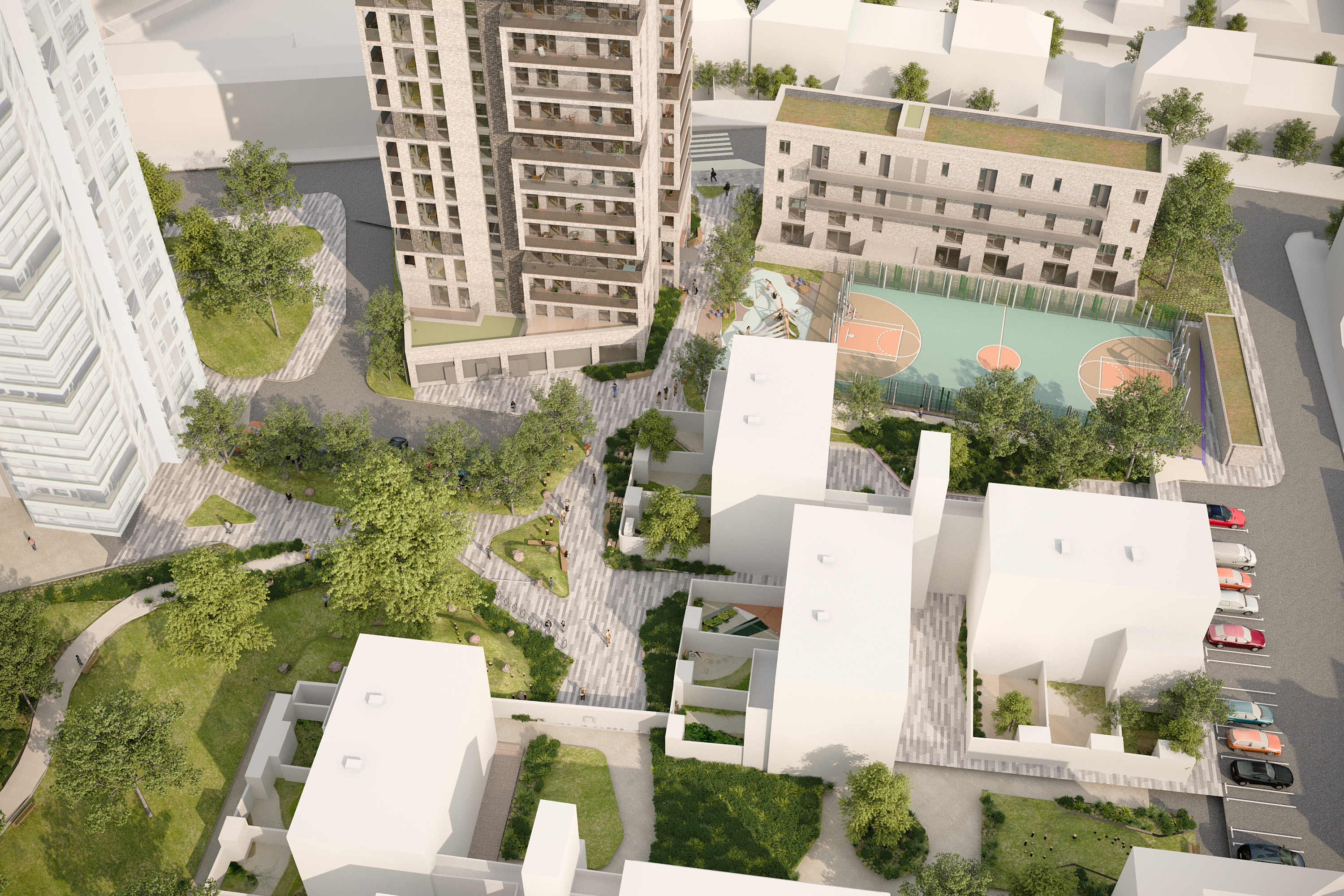
Composition
64%
24
82%
53
A design for new inter generational mixed-use community in Rye comprising assisted living with communal facilities and residential units.





Composition
100
Providing desirable family homes through high quality design and landscaping.
Replacing an existing office building, Helena House is a mixed-use scheme comprising 41 new flats and 317m2 of commercial/ community/ retail space at ground floor. At its core is the intent to create a high quality development and make improvements to the public realm. The proposed design is being considered within both the published and developing ambitions for Sutton High Street area.



Feasibility study for redevelopment of 1950s retail / office plot
The practice has been invited to design a scheme for the site at 56-70 Putney High Street. The proposal has been carefully designed to respect many challenging site conditions. These include sensitive edges and adjacencies, daylight/sunlight and overshadowing issues, and access and servicing requirements. The scheme responds to the London Borough of Wandsworth’s aspirations for the site and wider area by providing public space, dedicated private amenity space and creating active frontages on Putney High Street, Lacy Road and Walker’s Place. Furthermore, the scheme has been designed to accommodate the floor space requirements of the two existing long-standing tenants, TKMaxx and Barclays Bank. Both tenants will be rehoused in the proposal. The retail units will be serviced by an internal service area at street level.
• Basement residential parking (35 spaces)
• The re-housed tenants are given their ideal floor areas
• The design works in terms of massing, local views and architectural articulation
• New large public space
• 4 new mews houses
Composition
73
65,472
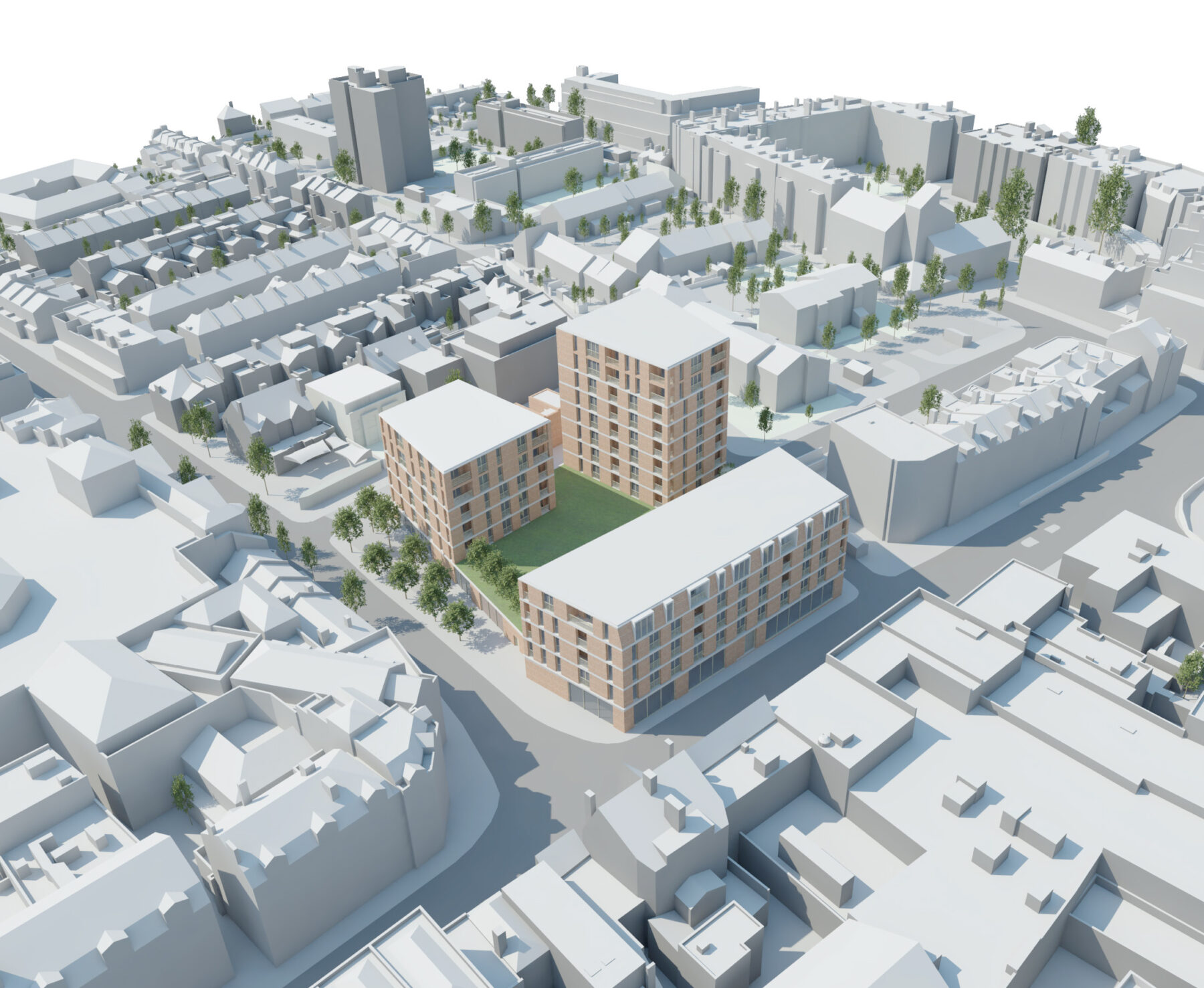
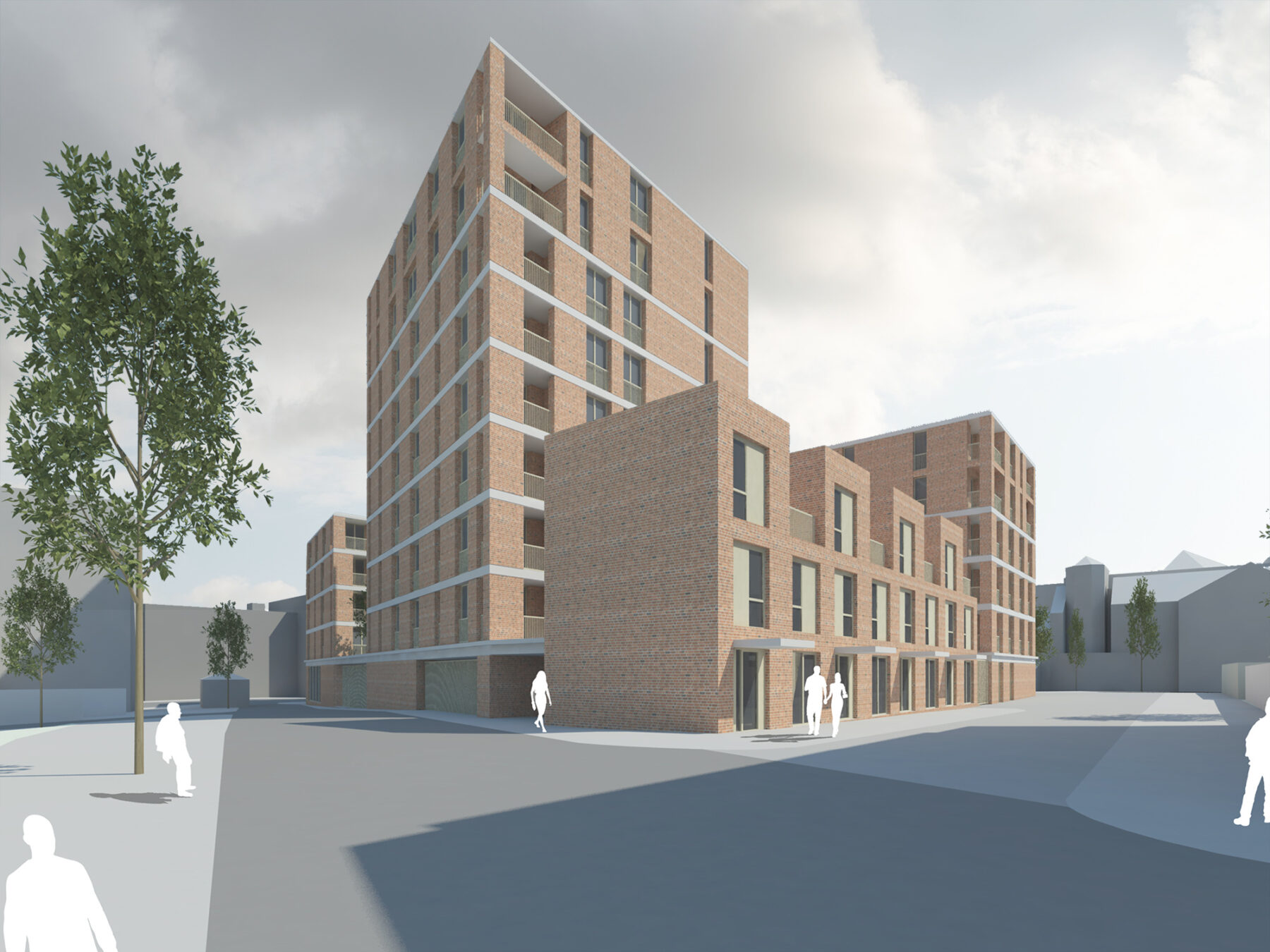
Former Grade II* listed Hotel and grounds in Harpenden converted to residential use
ColladoCollins provided a new residential development providing a mix of new homes that meet the local demand. The development will provide the total of 37 new homes in a range of sizes (24 apartments and 13 houses). We also regenerated the listed hotel building and enhanced the grounds.
A high quality architectural solution, appropriate for the conservation area context and the setting of the listed building.
Composition
37
2018
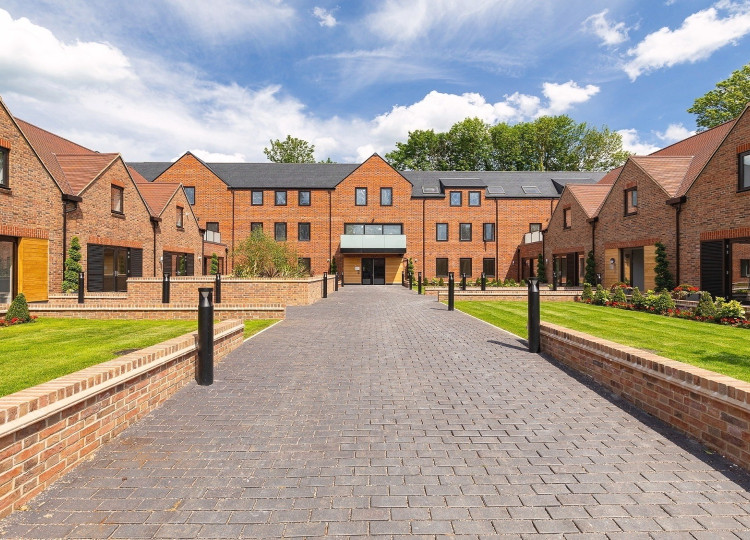

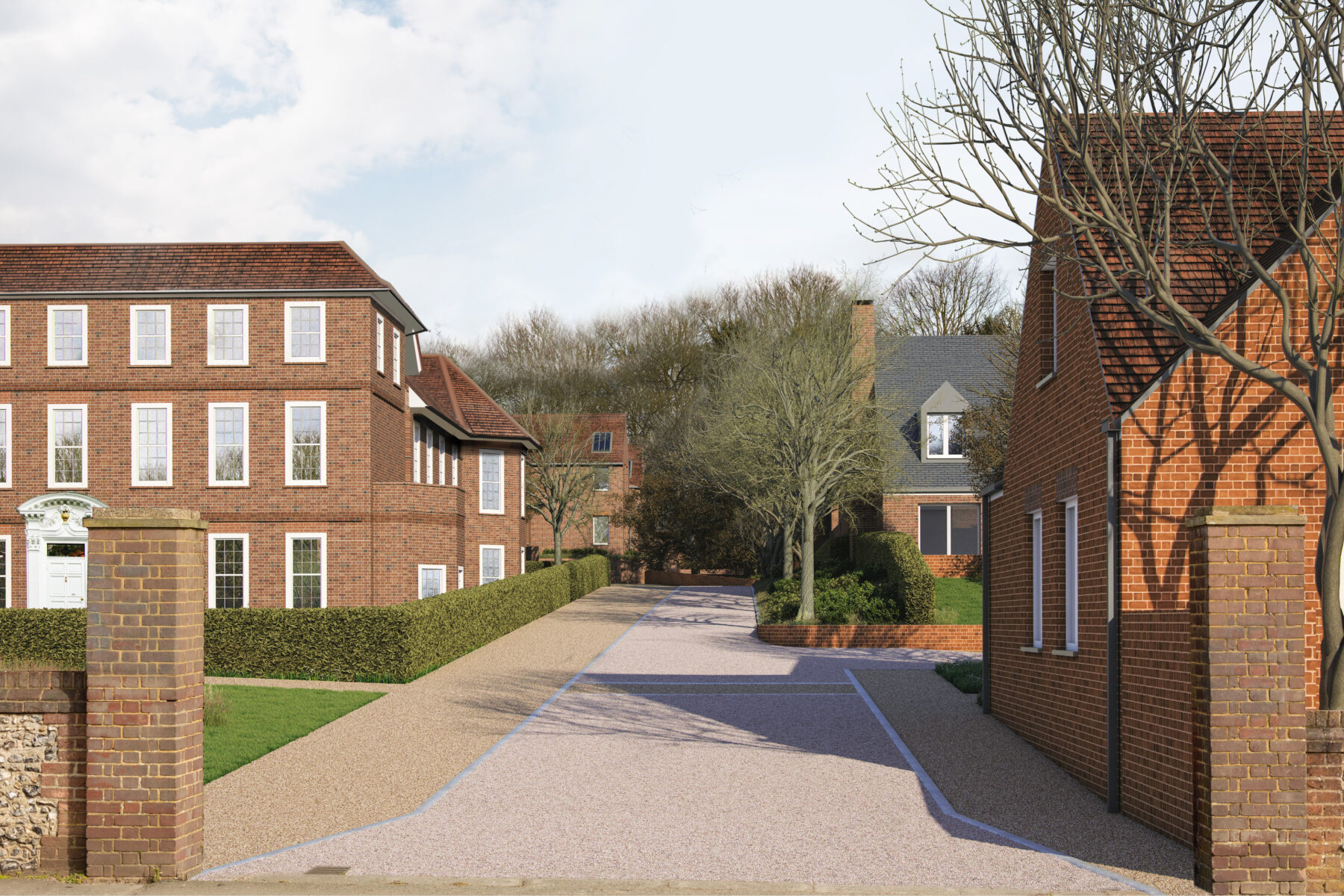
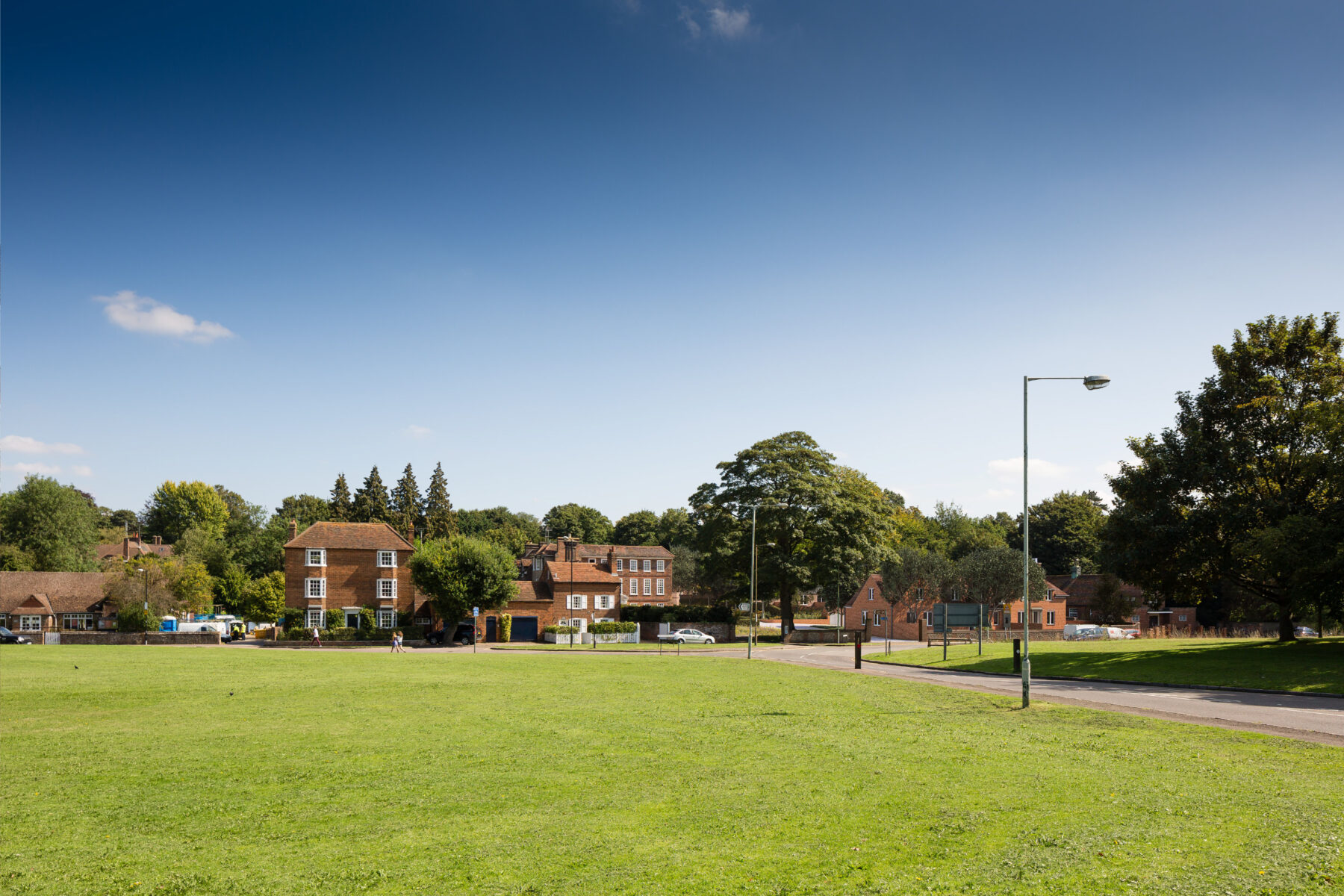
Neighbourhood masterplan
Three tower buildings positioned North to South mitigating a busy road and providing good sunlight around a central amenity space. Commercial ground floor
Composition
41
335
12
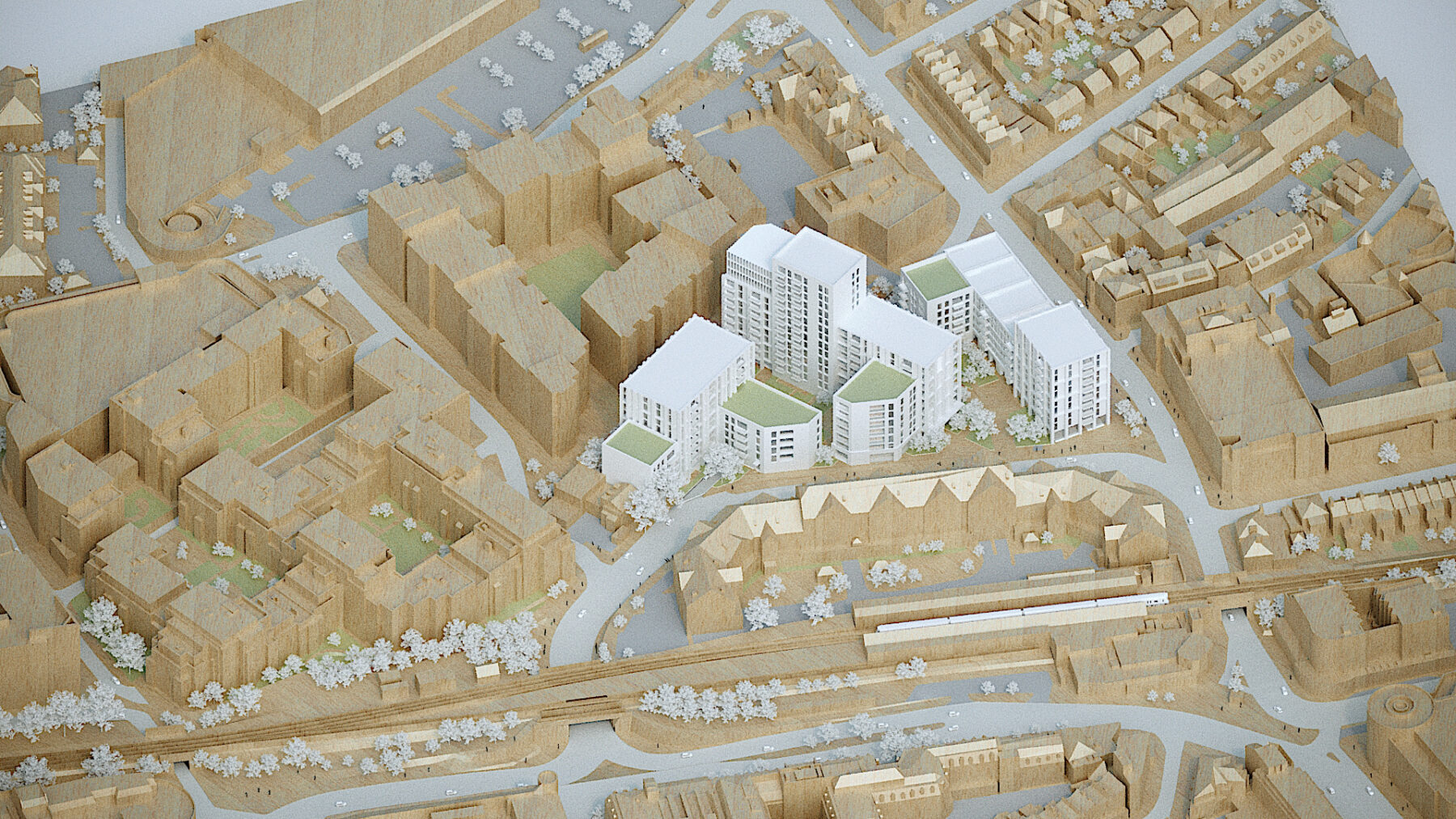
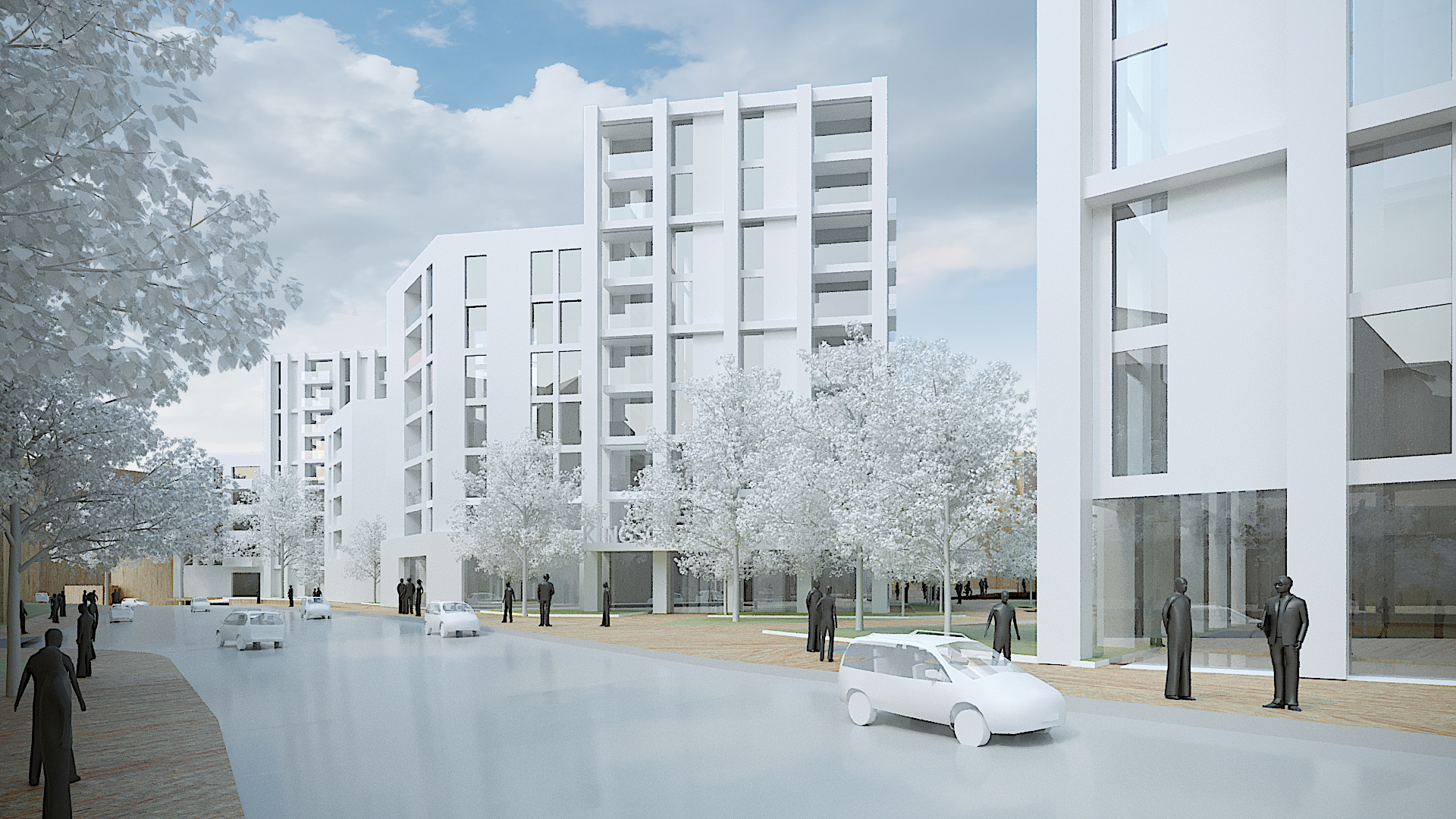
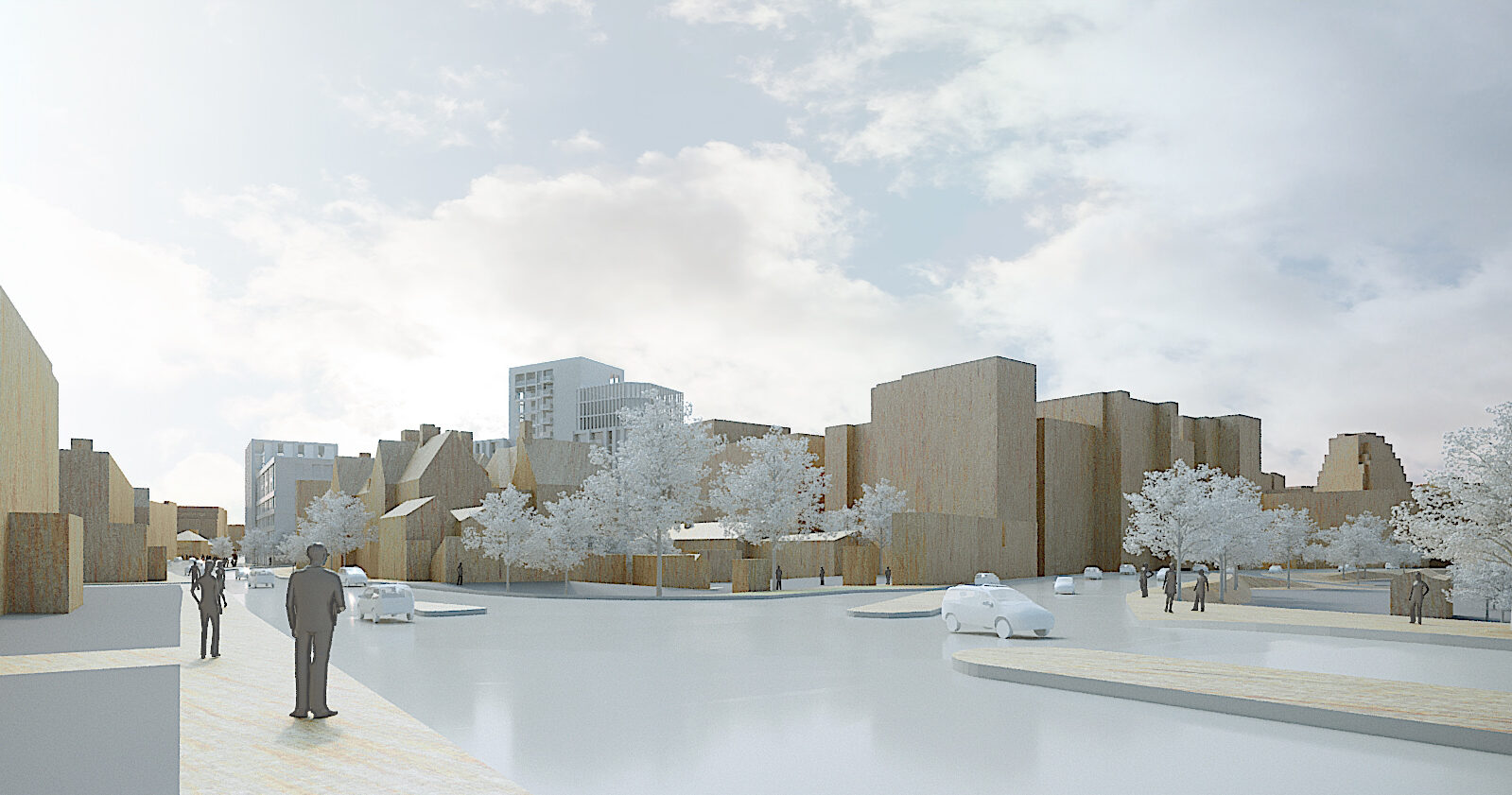
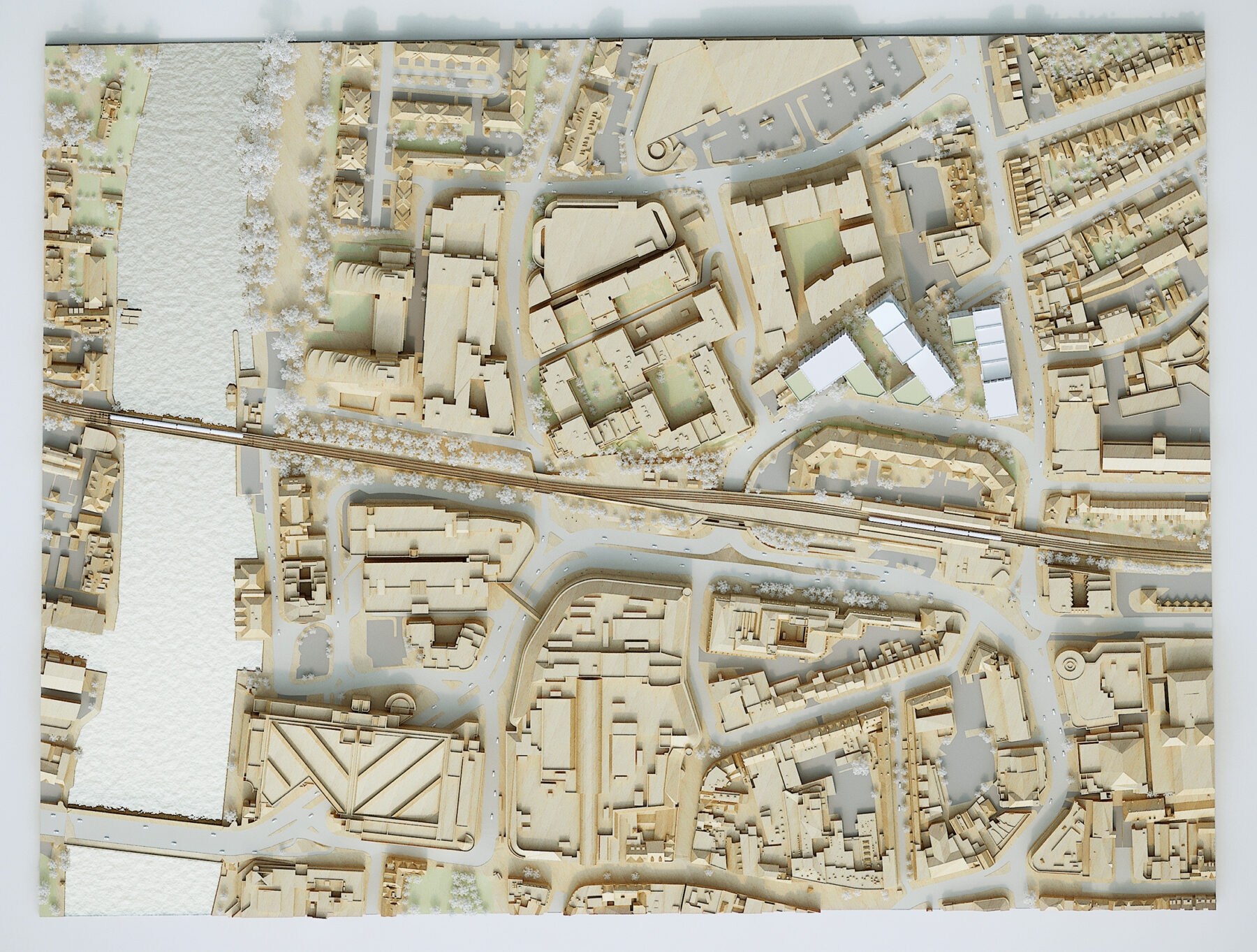
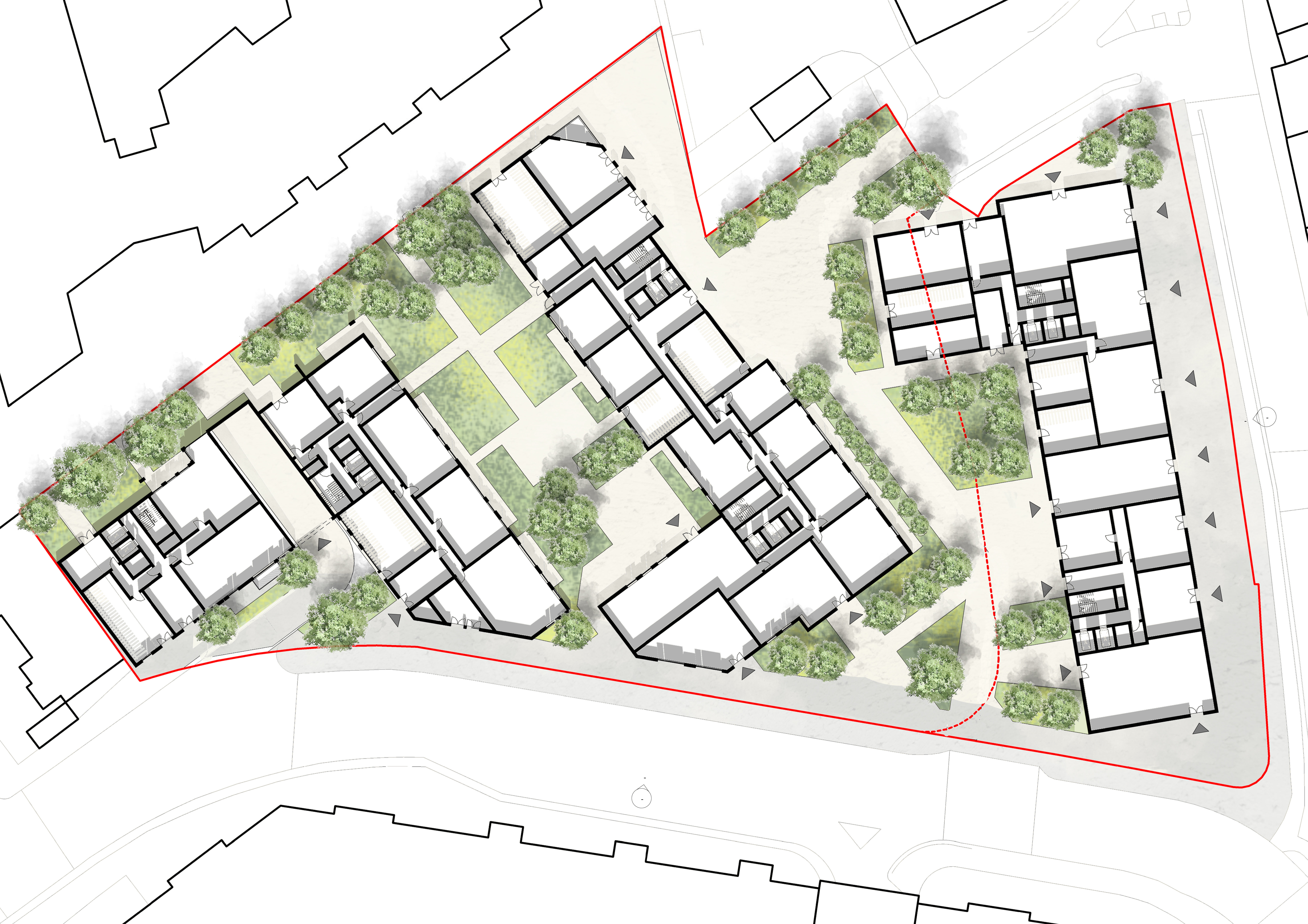
On this former boatyard site on the fringes of Totnes, ColladoCollins were appointed to develop a Reserved Matters planning application from an outline consent that included a Care Home and a series of open market residential units. Our client wished to explore the site as a truly intergenerational masterplan integrating an apartment-based retirement community with family housing, flexible small-scale workspaces.
The proposed scheme brings together occupants of all ages around a riverside public space lined with amenities available to the whole community, and provides a series of workspaces to serve the local arts community whilst retaining the historice boatyard function.
Composition
204
20
111
18,500sqft
11,000sqft





Seaside hotel / Residential scheme
ColladoCollins were invited to consider design options for a site 400m from the main promenade of a quality four star Hotel incorporating residential properties.
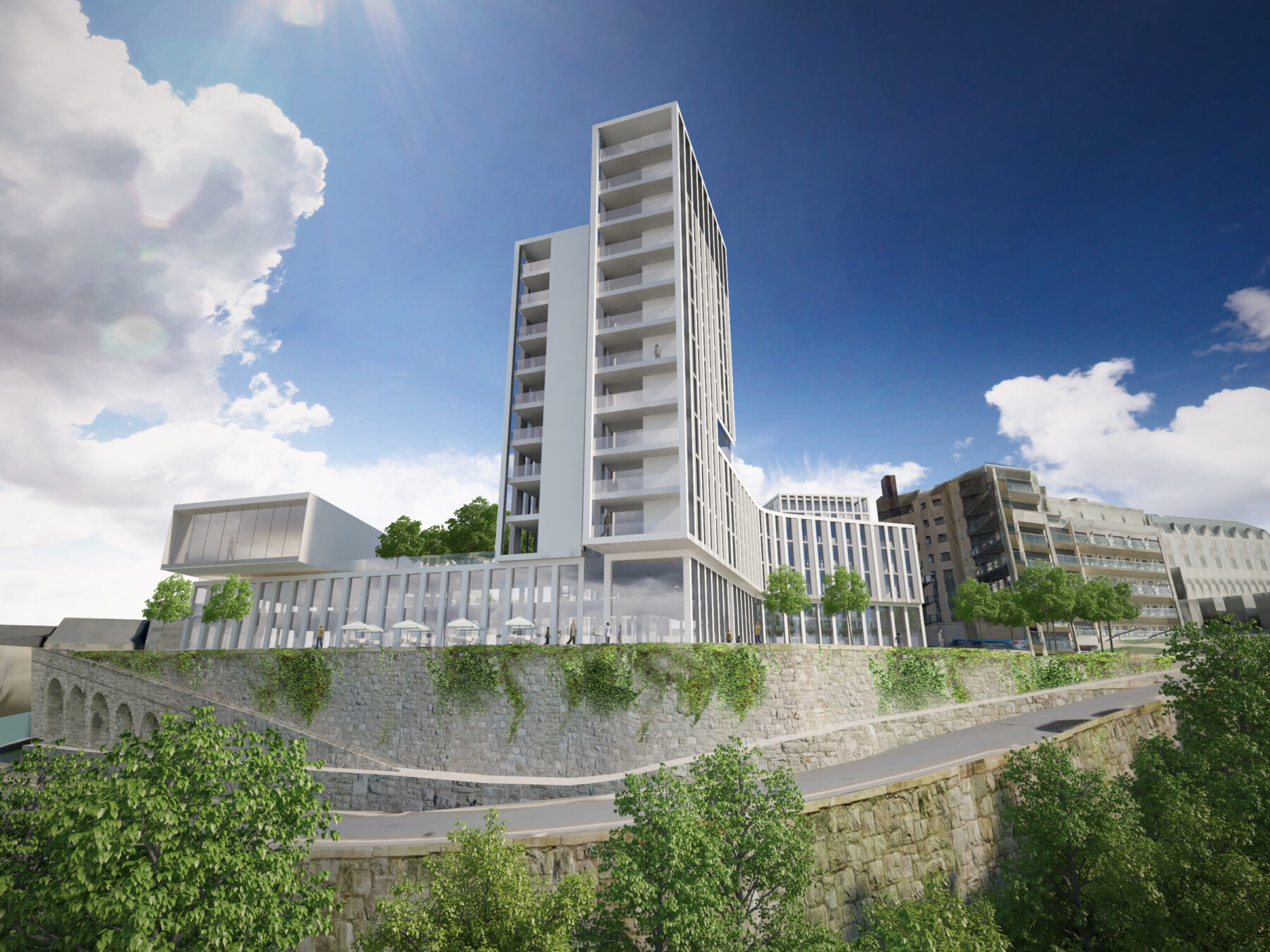
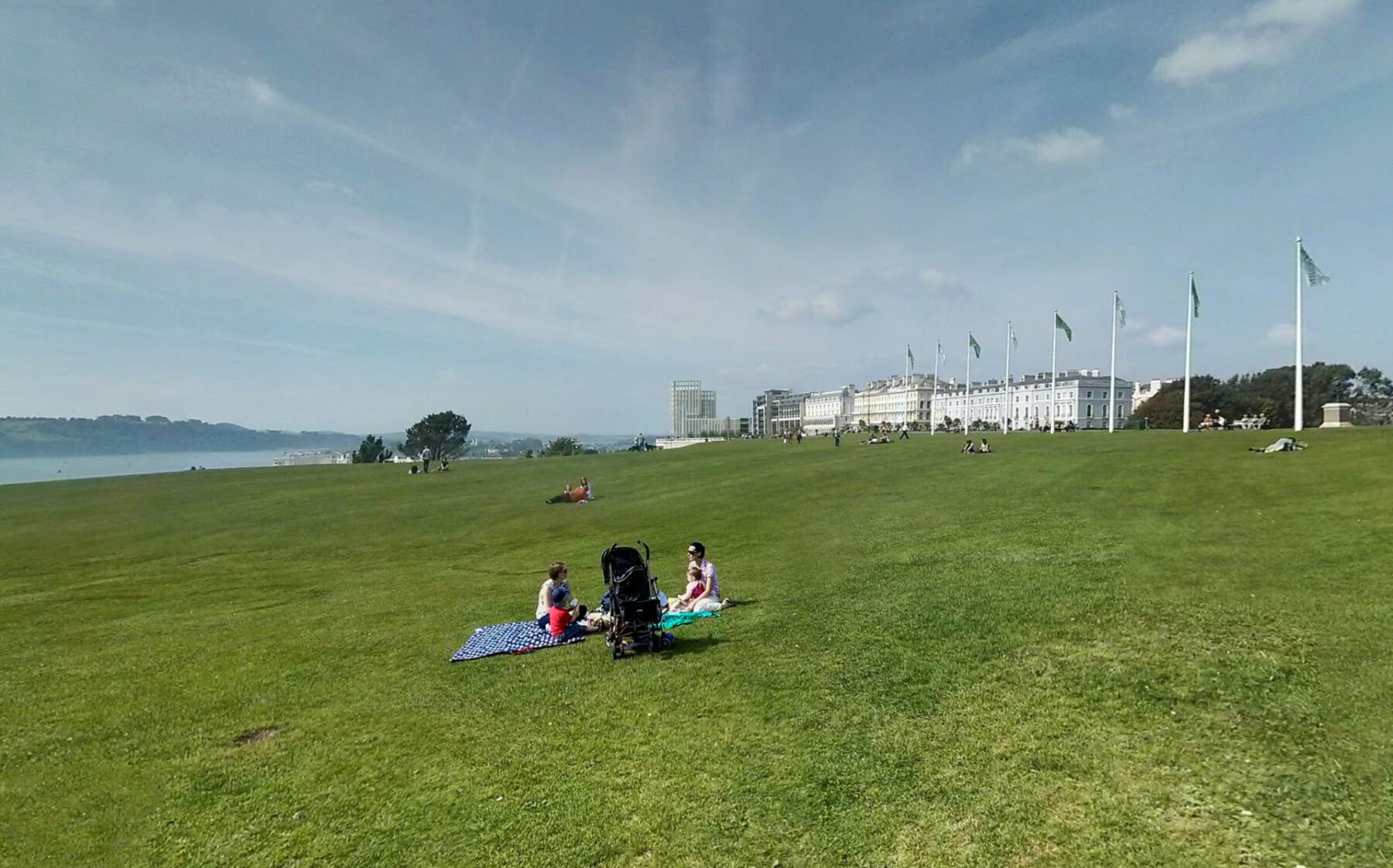
A mixed use feasibility- 76 units within two residential buildings.
The site is located in Battersea, Wandsworth. It sits south of the Thames across from Imperial Wharf and Chelsea Harbour. The area is characterised by a mix of large scale industrial (shed type) buildings and a widevariety of residential buildings that reach upto 24 storeys.
Mid rise ovoid towers with ground floor podium self storage facility.
Composition
69996
