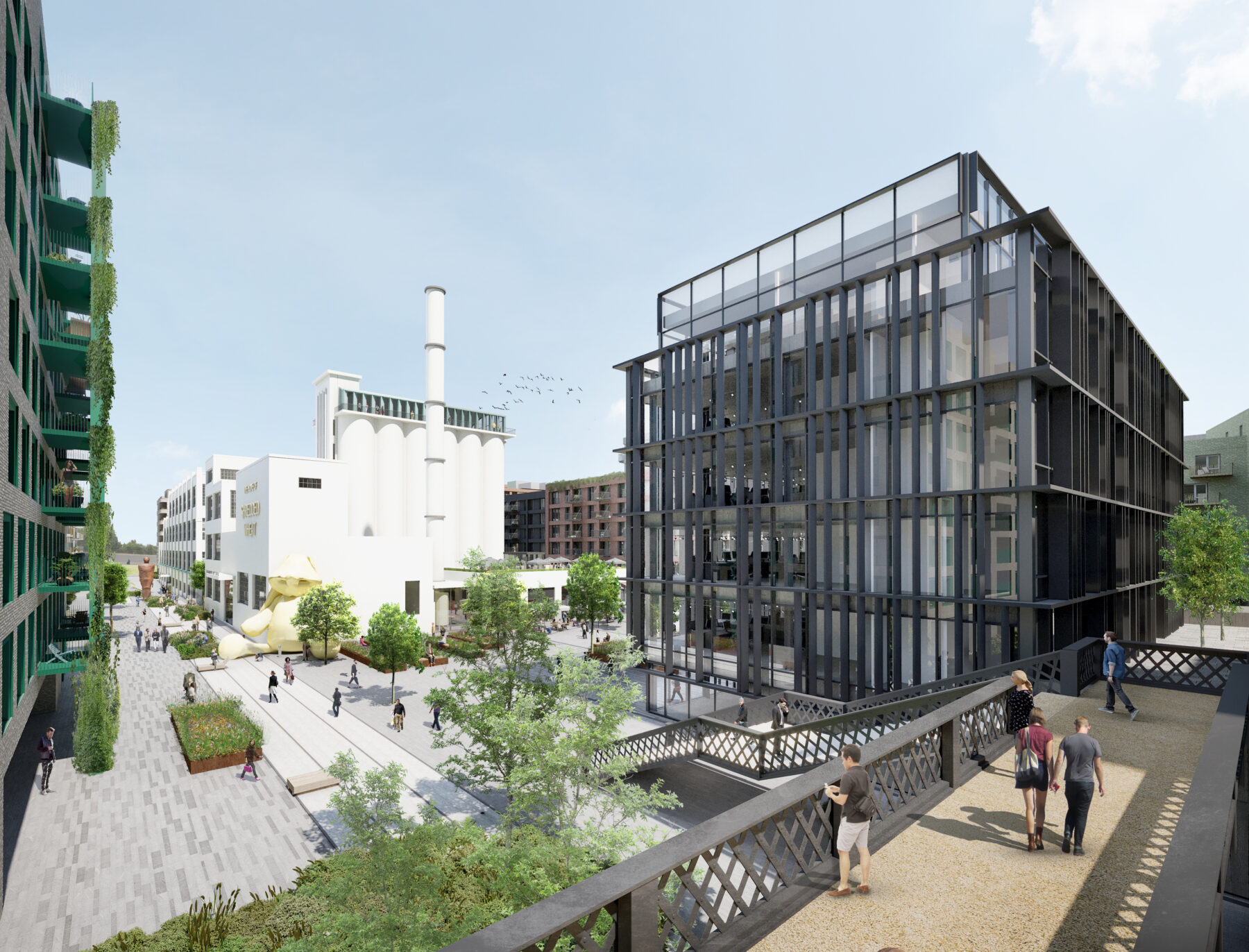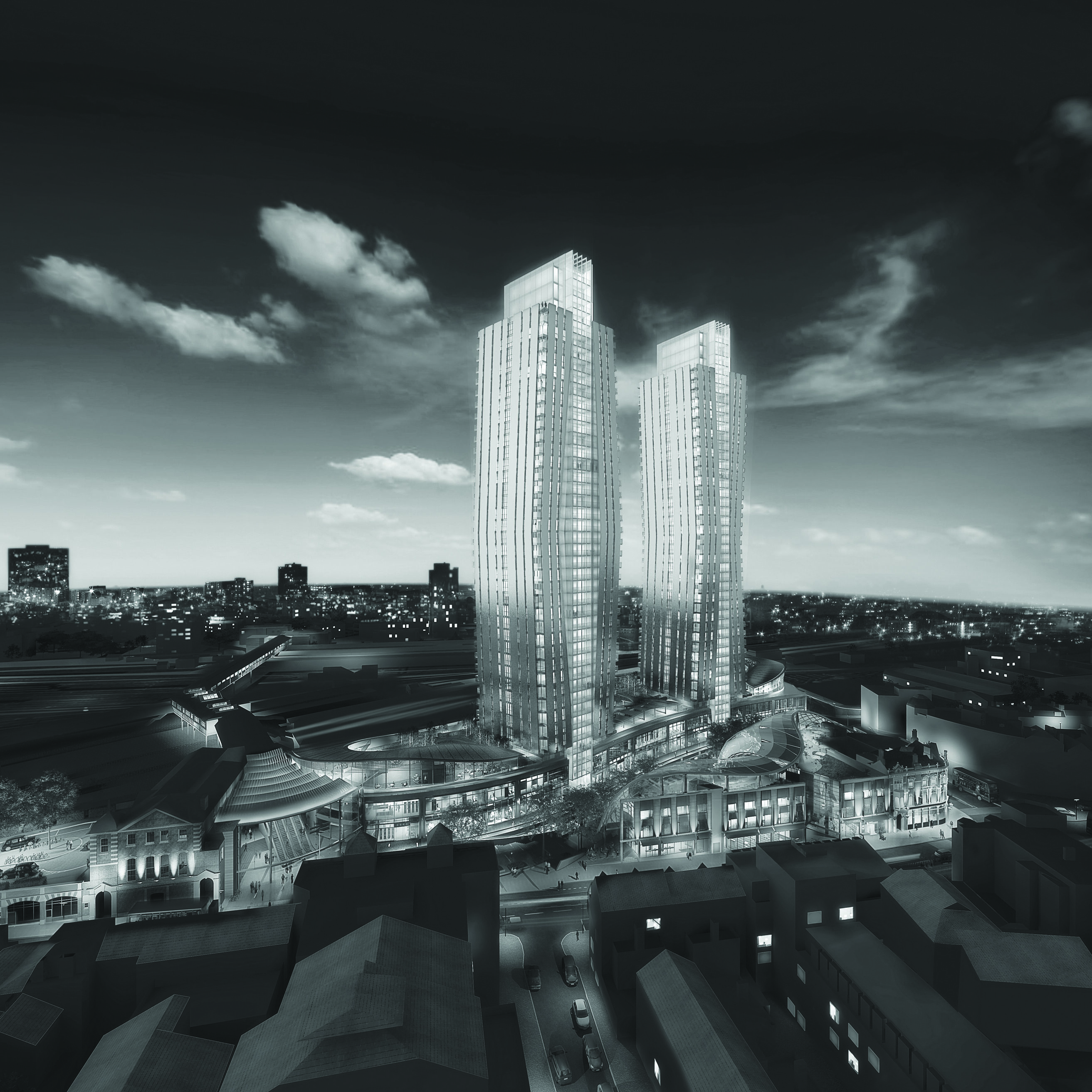We were invited to develop a detailed Planning Application for our long standing client’s site adjacent to Wembley Stadium. The primary challenge in developing the site is to develop a scheme which responds to both the existing and emerging context as well as generates a sense of place within what is a presently a light industrial area.
The proposal is for a mixed use residential garden podium scheme compromising of 5 towers between 10 – 24 storeys. The scheme retains the existing Access Self Storage use while creating 655 new homes, alongside new office, commercial and residential amenity uses.
Composition
529
126




An Outline Planning Application for the redevelopment of the Reading Shopping Park, located adjacent to the railway station in close proximity to the town centre.
This project is for a mixed-use development capable of accommodating residential, retail, and office space. It should provide amenities and uses that would enable the site to become a key location for leisure and commercial demands, complementing the town centre on the south side of the railway tracks.
The proposal focused maximising flexibility for future development. Potential uses were detailed and tested in three scenarios of a residential-led, an office -led and a mixed use scheme within an Environmental Impact Assessment. Validated at the end of March 2020
An update to the scheme in March 2024 has seen the planning application approved, following a significant planning reversal. Initially submitted in 2020, the scheme faced adversity with a recommendation for refusal, following a public inquiry. However, this setback was recently overturned, recognising the scheme’s potential to deliver substantial economic benefits and address the pressing need for housing.

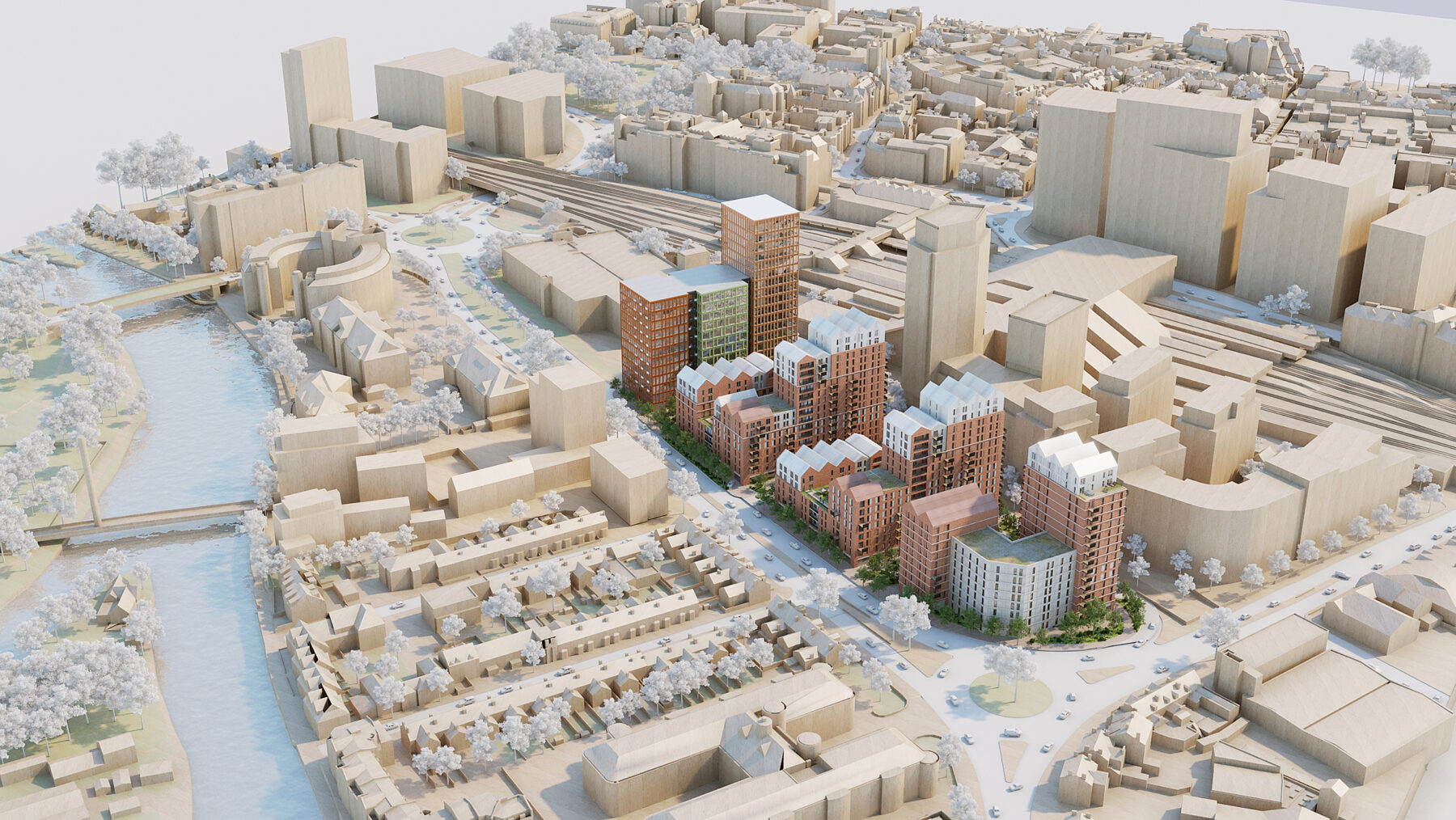


Composition
600
270,000
125
Before the arrival of the Elizabeth Line, ColladoCollins designed the tallest building in the Abbey Wood area, an 11 storey residential block built alongside a new Sainsburys superstore. Bronze yellow perforated metal panels are decorated with simplified views taken from around the nearby Lesnes Abbey.
This scheme was part of a regeneration that was a partnership between Development Securities Plc and Berkshire Investment Capital. It initially included 220 new apartments, and 5,000 sq. ft. of retail and commercial space comprising of a 100 bed hotel, 3400 sq ft of business start-up premises and a library and nursery. This initial phase of the development completed in summer 2015.
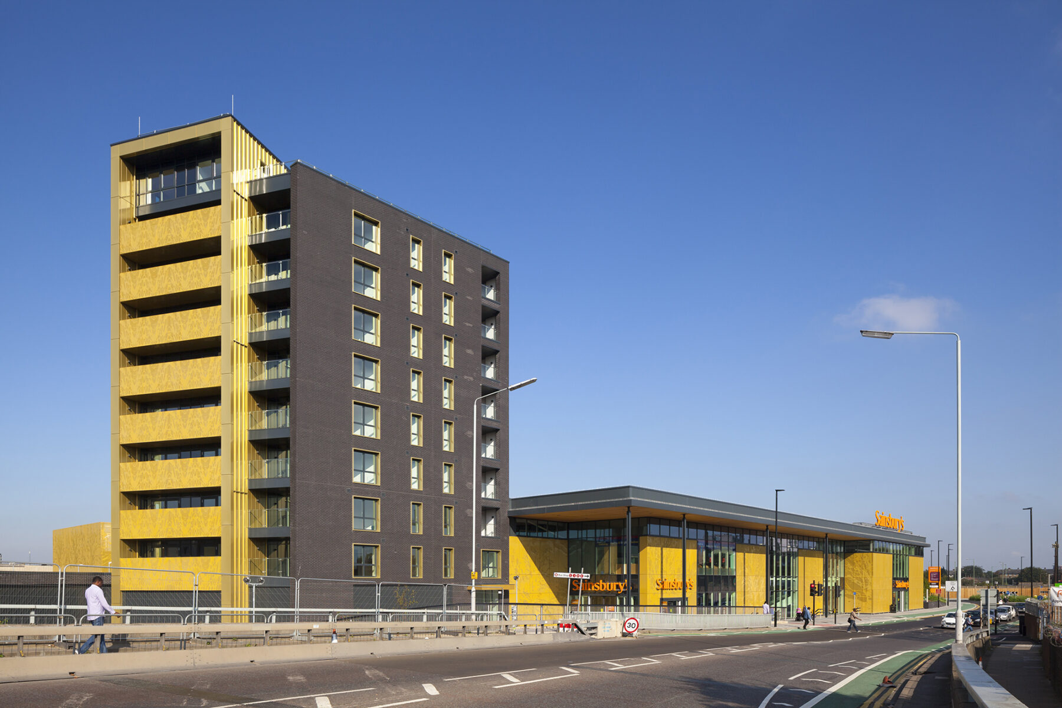
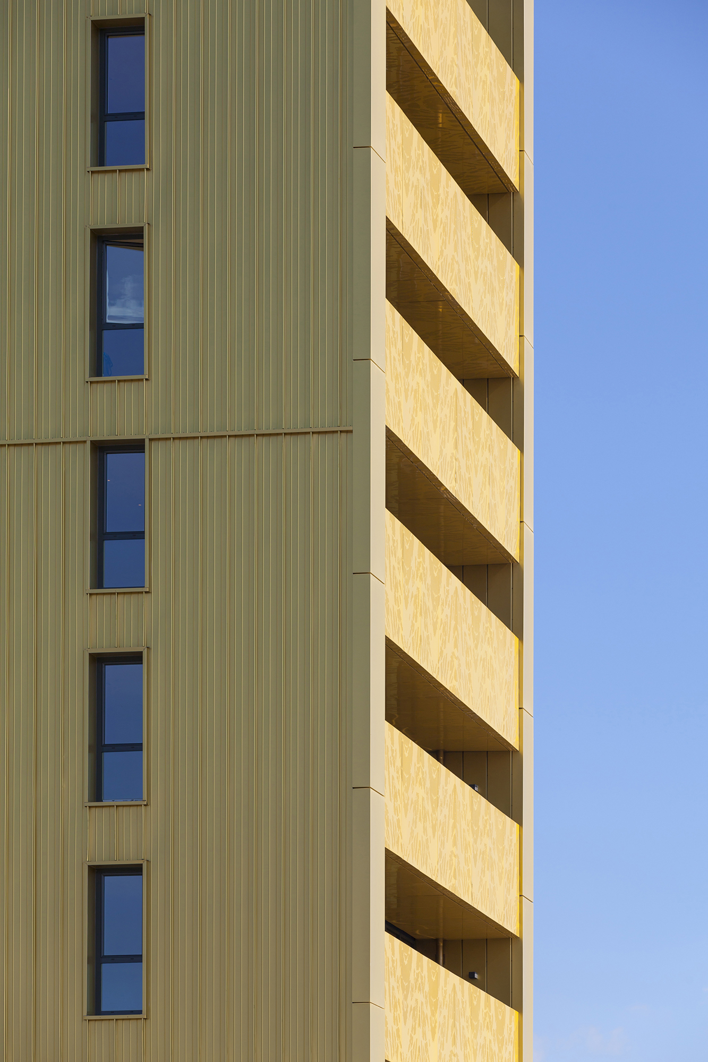

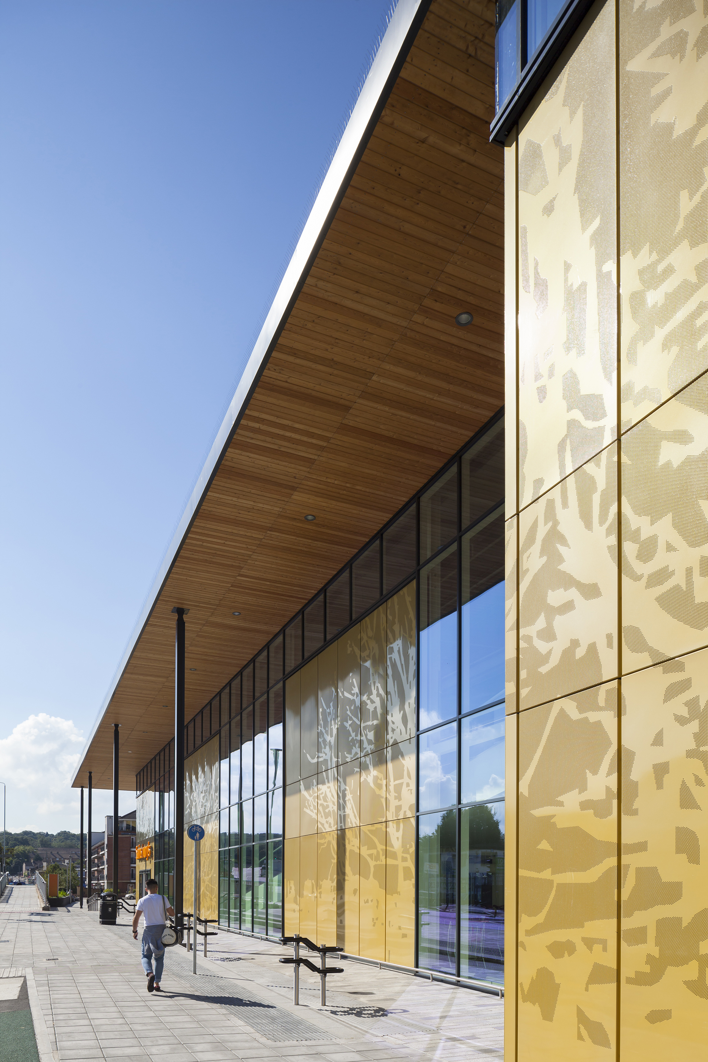
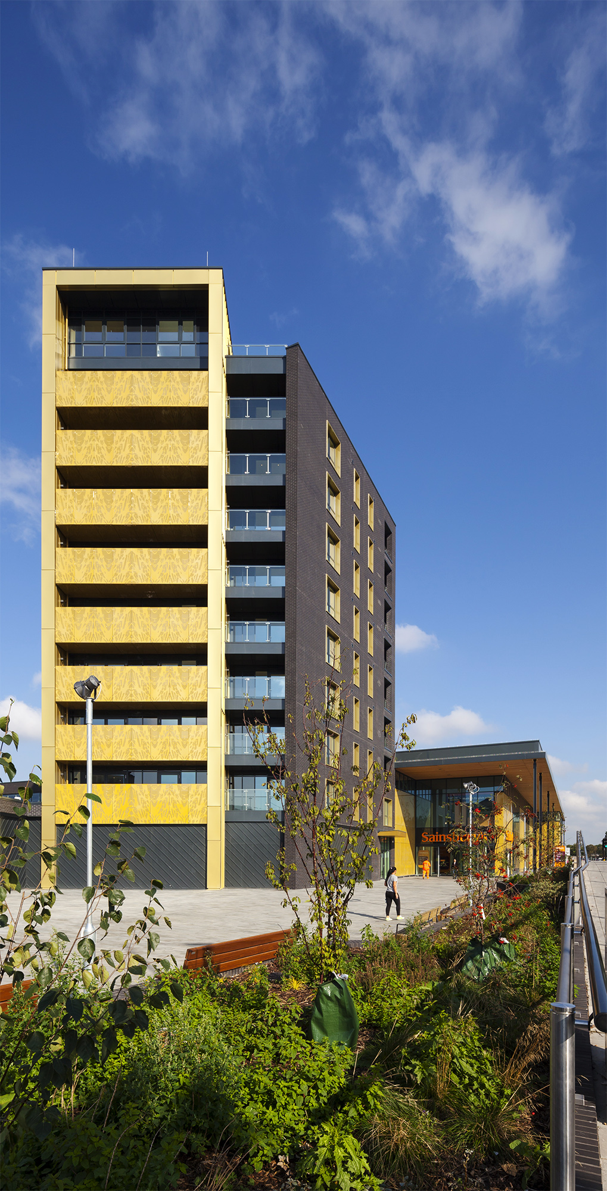
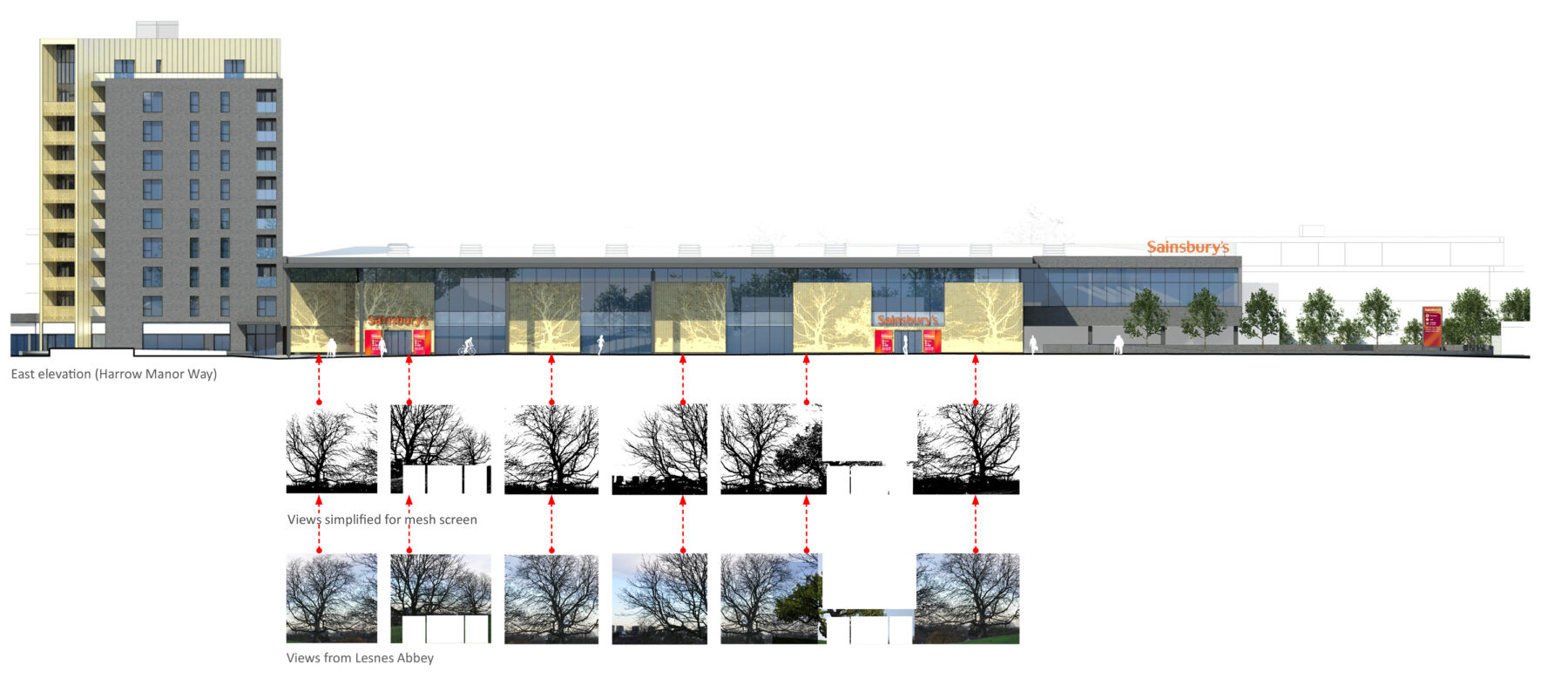
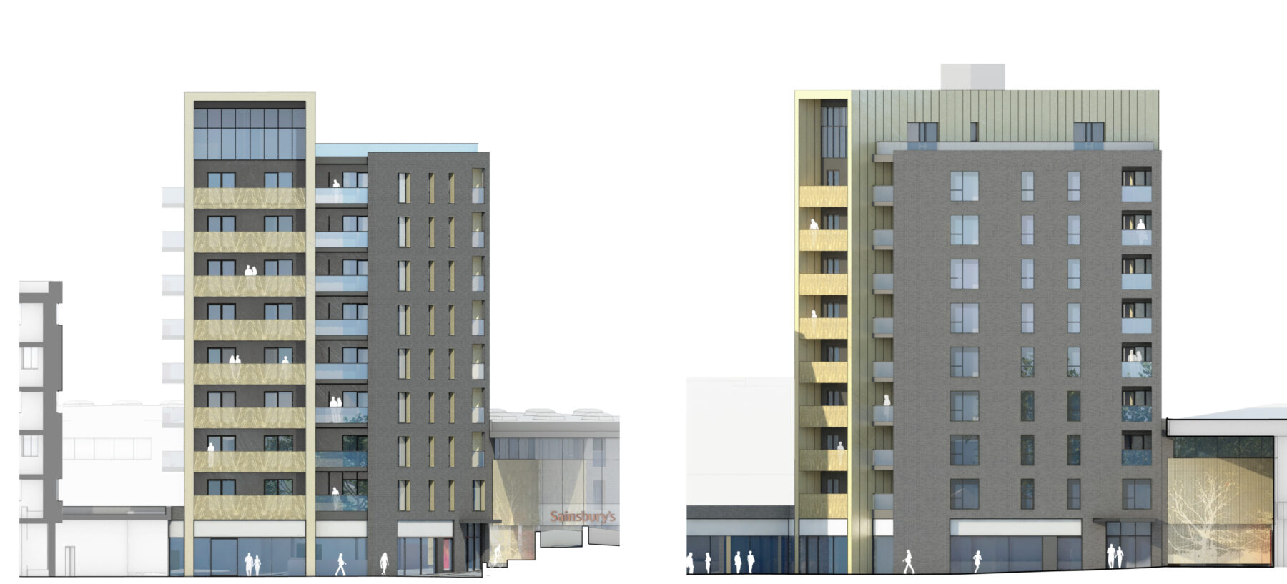
Composition
32
81,000 sqft
The building has been created behind a retained façade and forms the headquarters for Gardiner & Theobald.
Careful modelling from the surrounding neighbourhood has been used to justify two additional curved set back floors at roof level, giving the building a fresh outlook and lease of life.
Upon completion the building demonstrated a successful and considerate fusion of historical regard and contemporary intervention. It retains charm, warmth and character and delivers a
knockout punch at rooftop level as one emerges into the new space which sits carefully poised between the two original turrets, now opened up to provide great views and natural light.







Mixed use development up to 10 storeys
A truly mixed use development including residential dwellings ranging from Co-living studios all the way through to 3 bed family dwellings, flexible work space, café dining, public ream, self-storage, tailored to meet the needs of the local community. An ‘eco-system’ where people can live and grow, work, and relax.
Composition
131
193
90,827
49,224
6,232
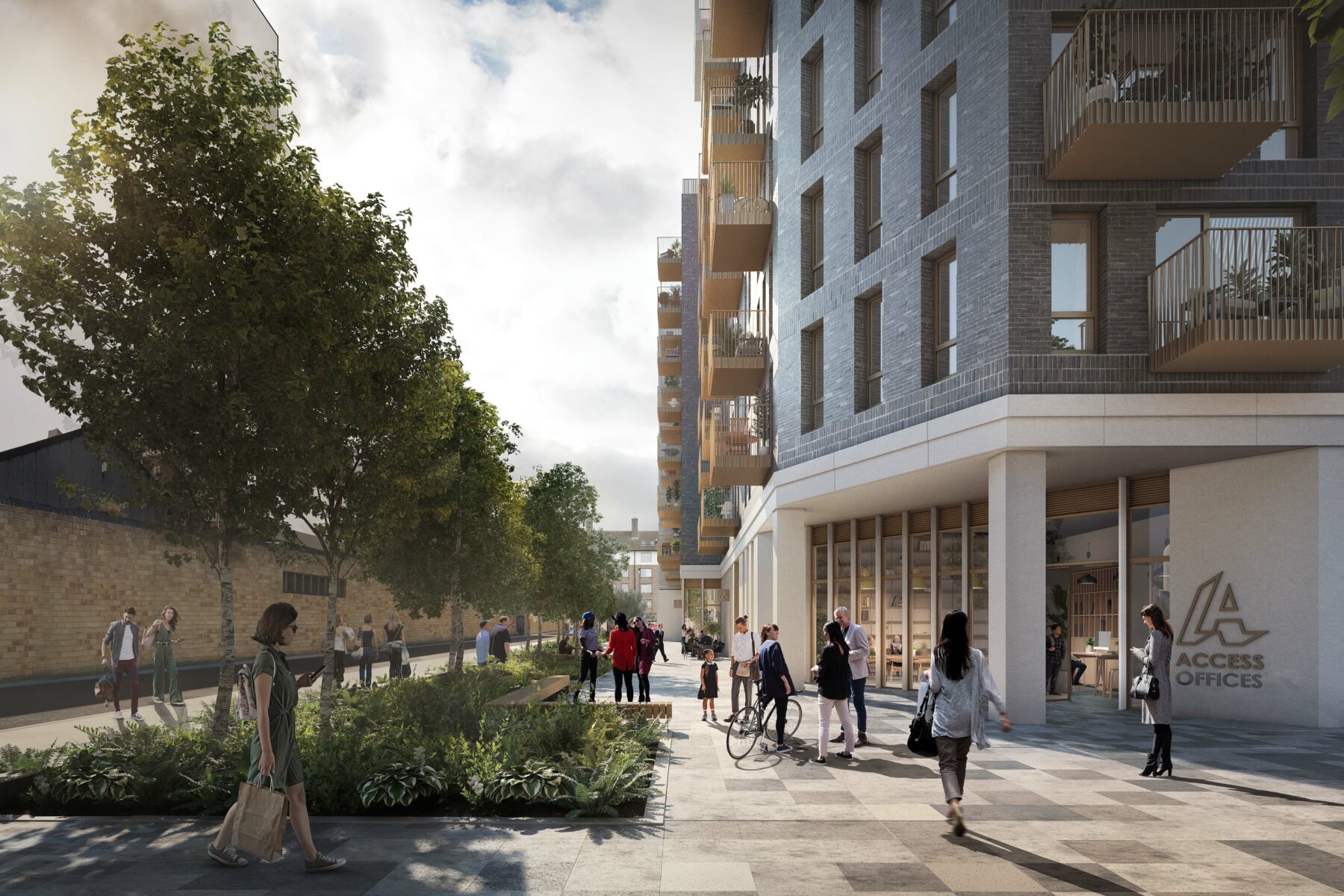
This scheme proposes a mixture of residential and retail uses within Europe’s largest Registered Ancient Monument (Bishop’s Palace) including the part removal of the moat. The scheme includes a Tesco Express, three independent retail units and 60 residential apartments and houses within the conservation area. Two locally listed gatehouses are retained on the site and used as an entrance gateway to the mews development to the rear of the site.
The residential buildings pick up the scale and rhythm of adjacent buildings to complement the existing form of the area.
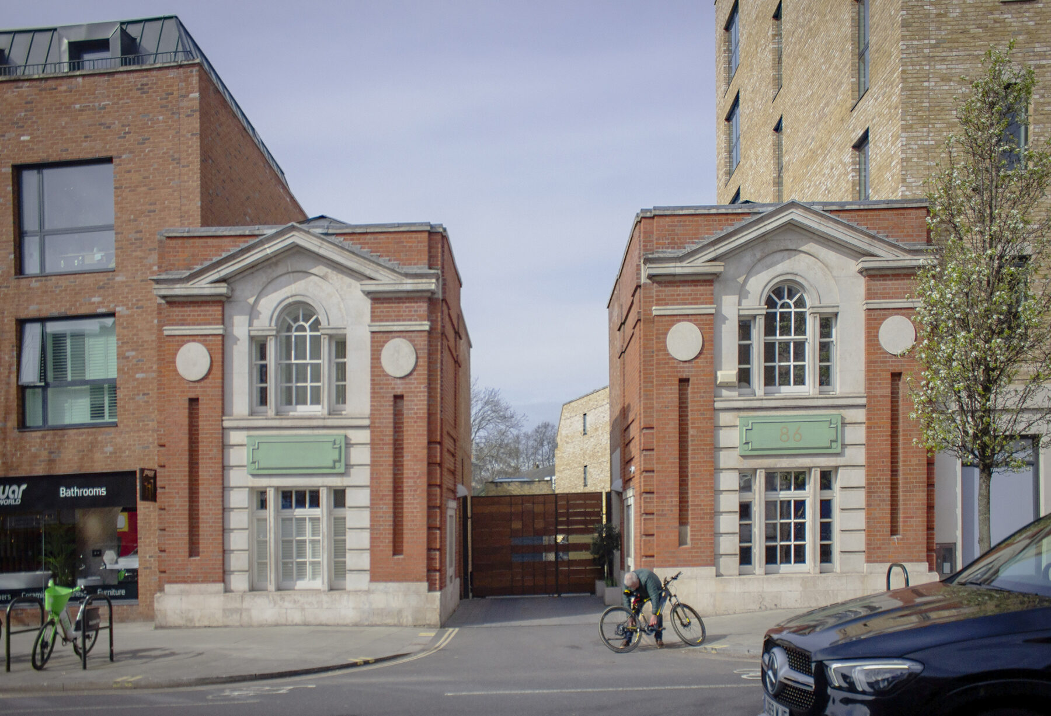
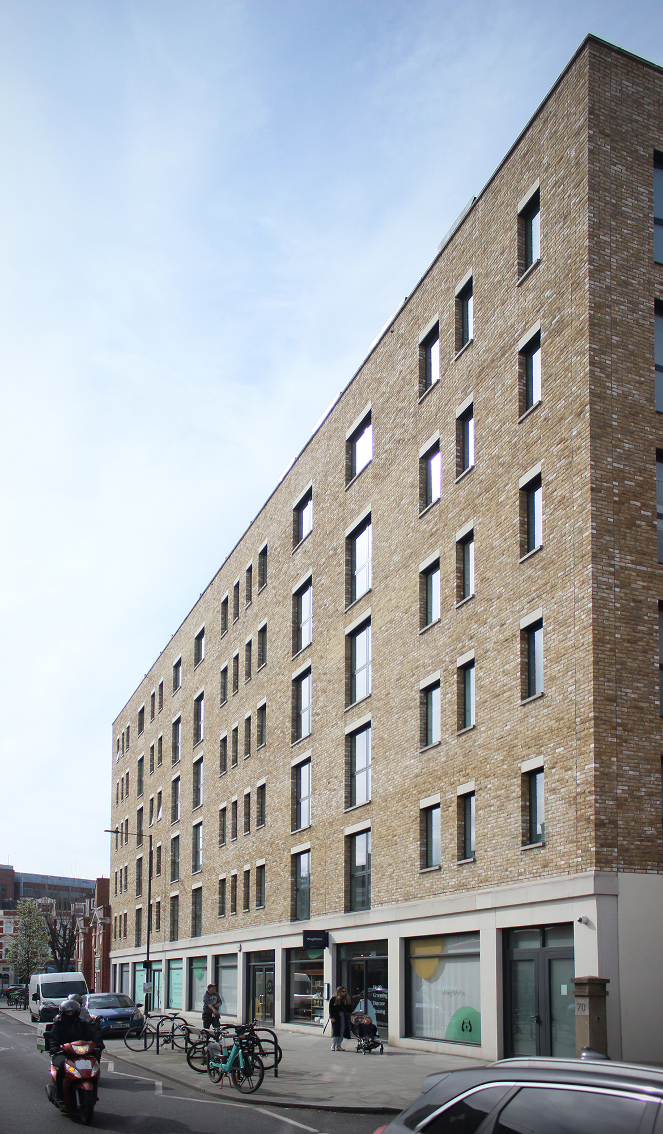
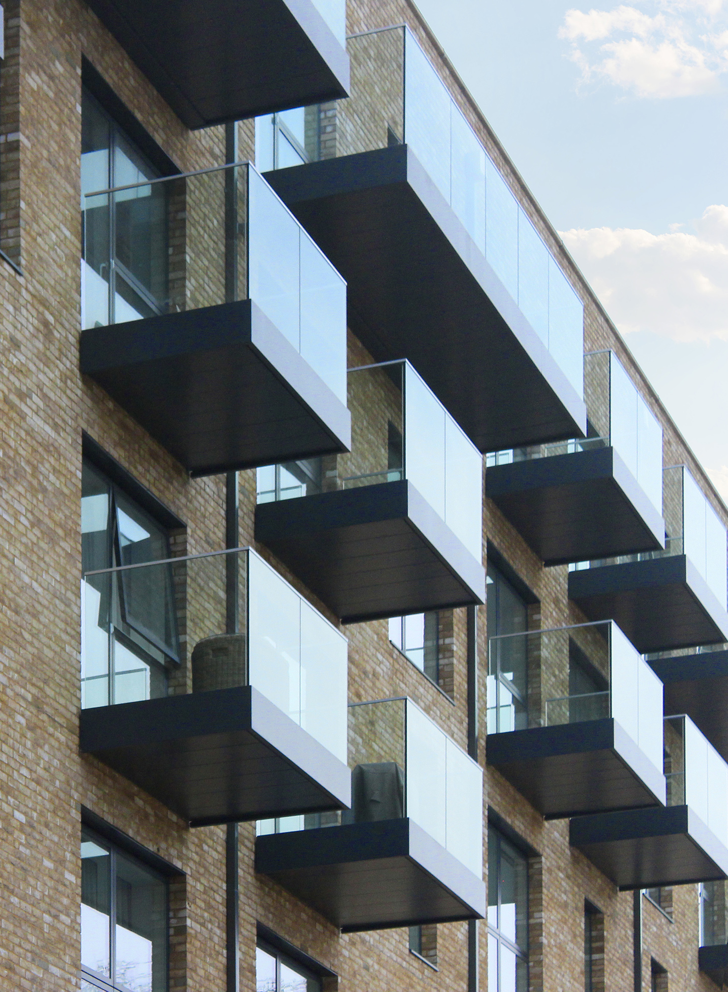
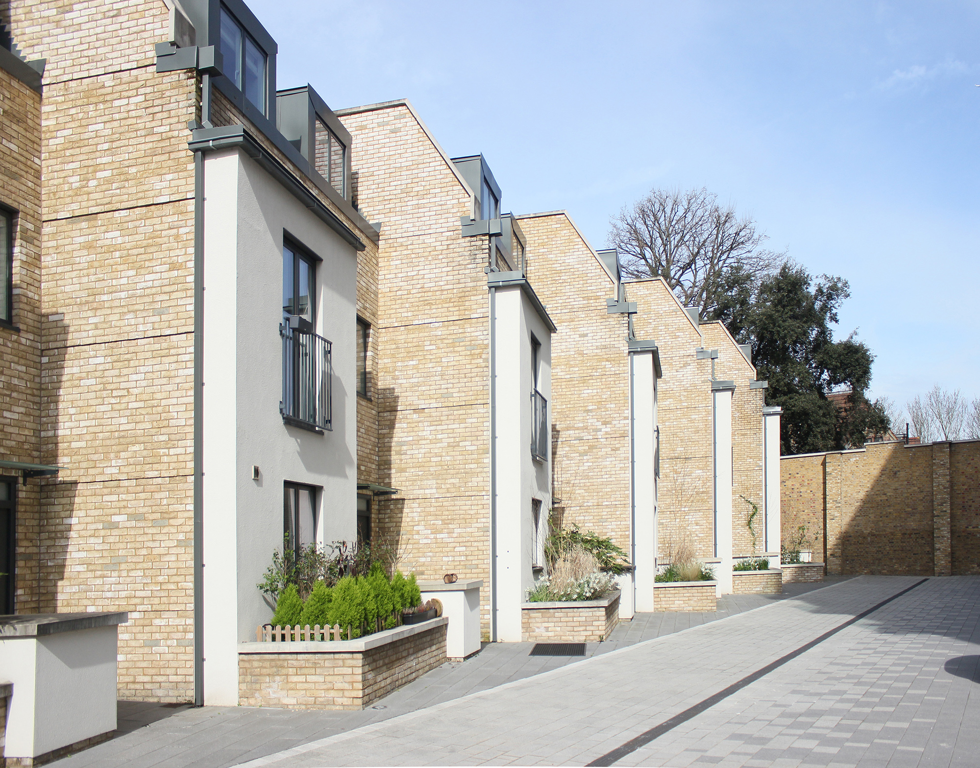
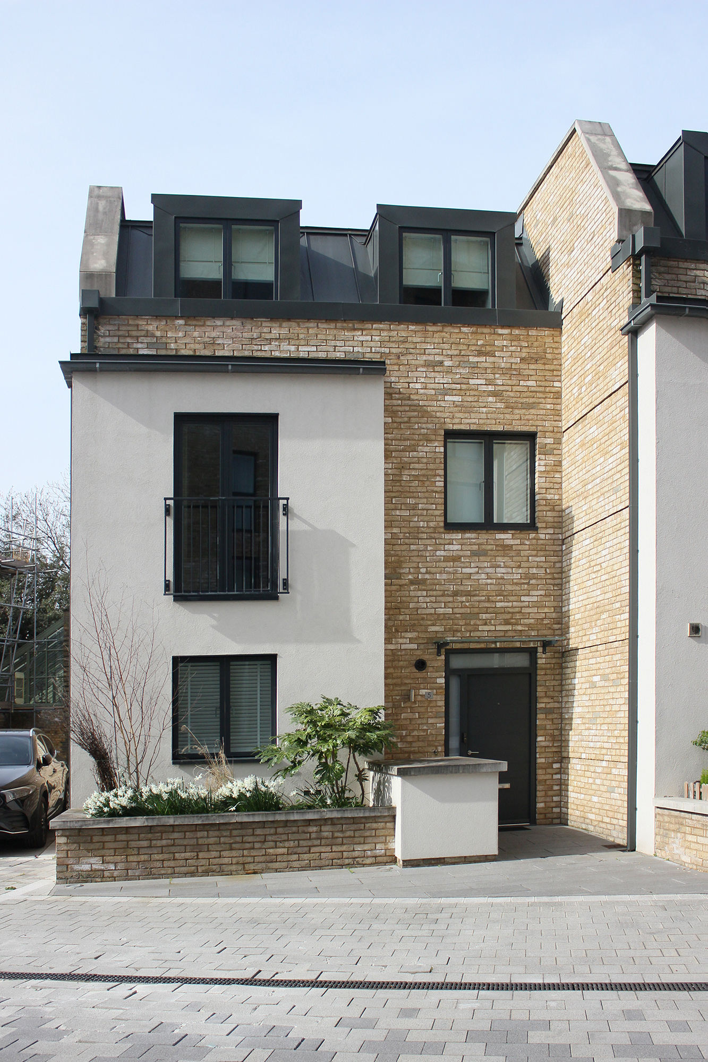
Composition
48
10
4
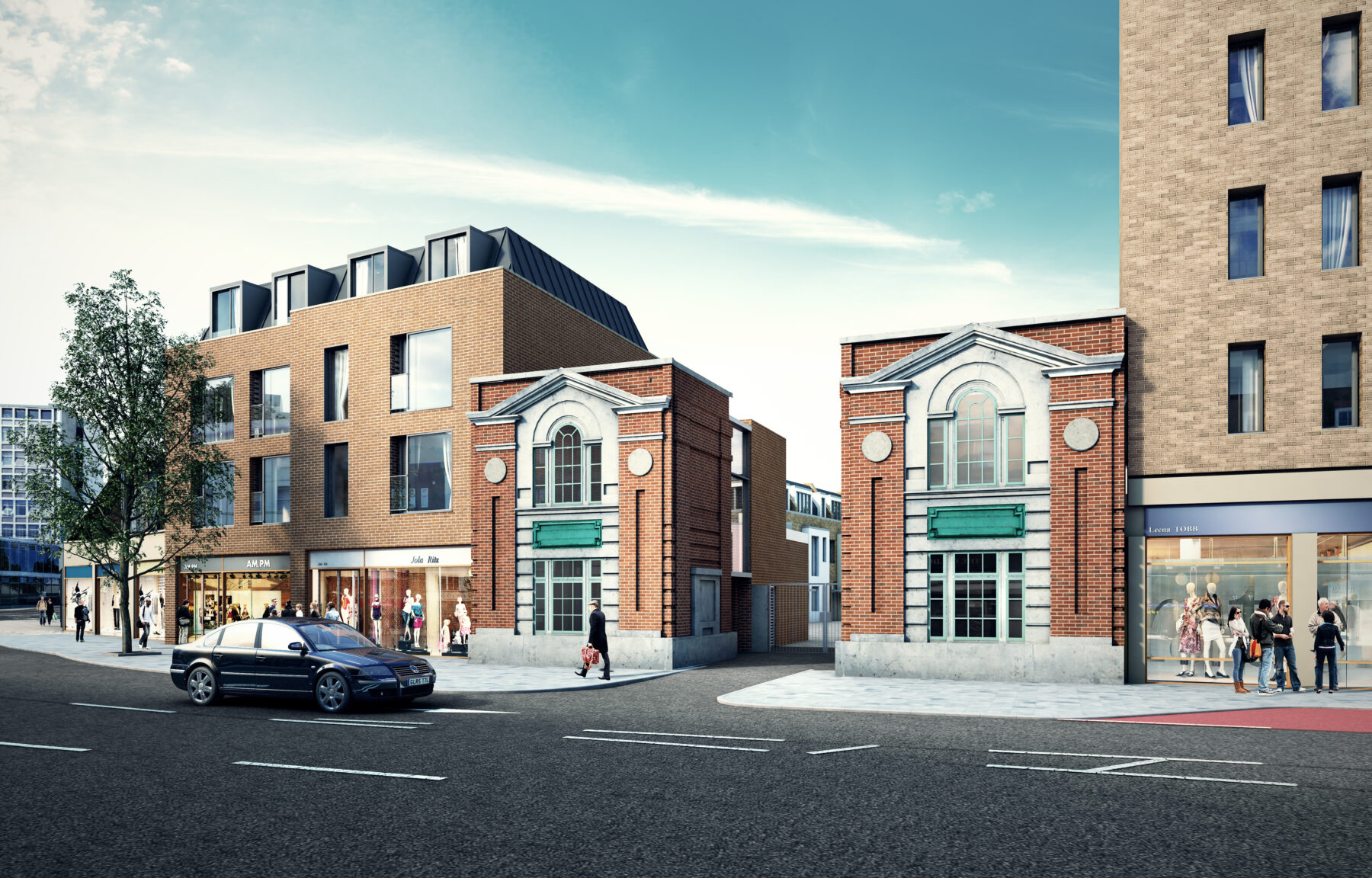
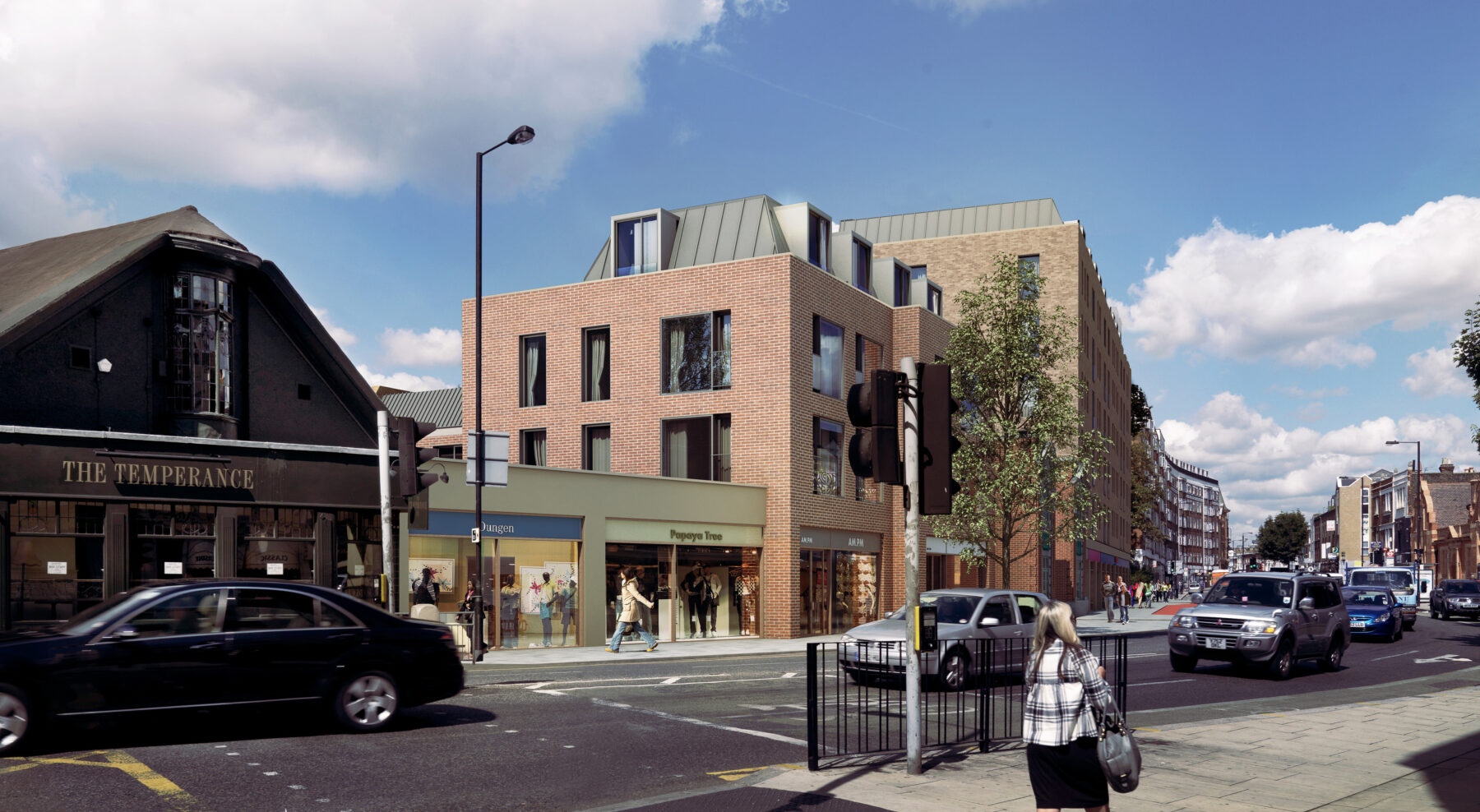
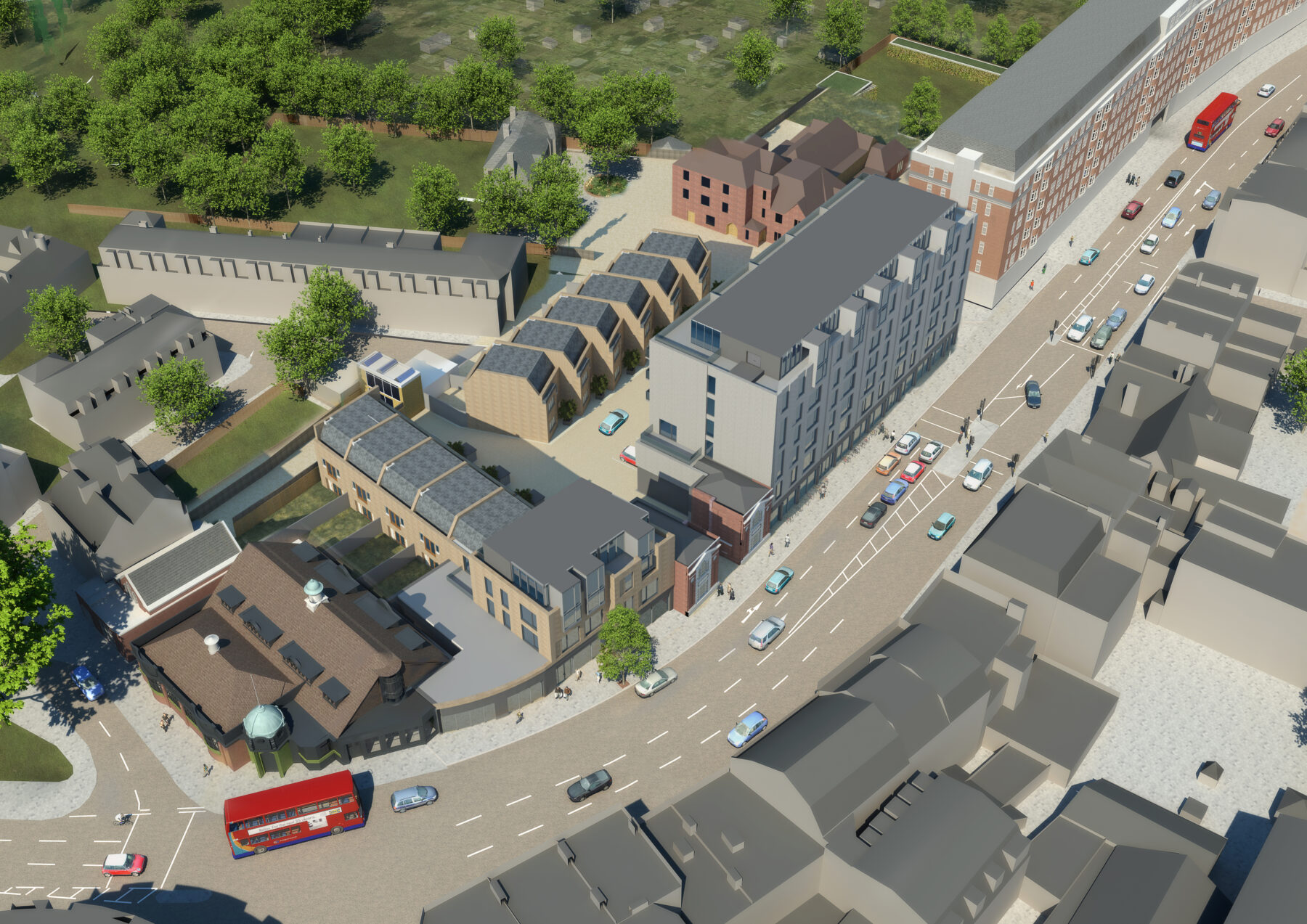
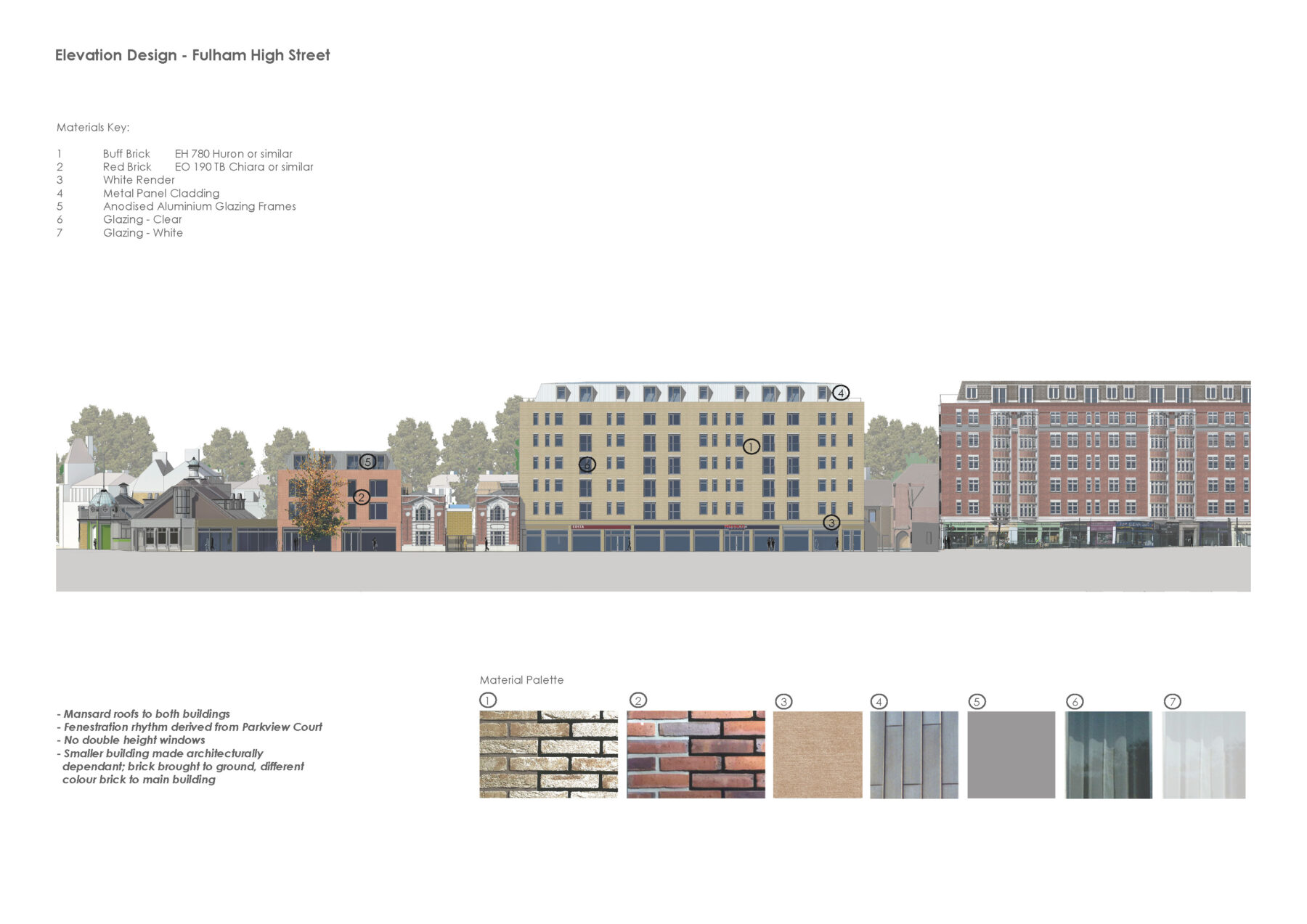
The client brief seeks to introduce a new office building offering a variety of workplace options to help bring new jobs and businesses to the area.
The proposal also seeks to expand the site boundary to include a small parcel of adjacent land to the south-east and an additional arch within the railway viaduct. Incorporating this land will enable us to comprehensively redevelop the full railway viaduct and provide a public pedestrian link to enliven the largely derelict arches.
The limited size of the site lends itself to a compact core arrangement aiming to maximise the floor plate over 20 storeys which takes full advantage of the long views towards the city. A double height entrance lobby is introduced at ground floor level as well as a mezzanine floor in the railway arches.
Composition
3
20
70,000






This ambitious project will regenerate the site of Europe’s busiest railway station. The proposals transform what is currently a poor quality, congested environment into a world class, vibrant new quarter providing shops, a new station, two residential towers and public realm that will elevate the site into one of London’s finest urban spaces. In addition to working closely with CABE, English Heritage and Wandsworth’s officers, the project has also seen the practice develop a working relationship with Network Rail.
Composition
556
156,000
1
1
Throughout the design and planning process, ColladoCollins has sensitively negotiated the scheme with the LPA, GLA, TFL, Network Rail and local investment groups. However, they have not lost sight of the commercial viability of their proposals and helped optimise the value of their project through clever solutions and good design
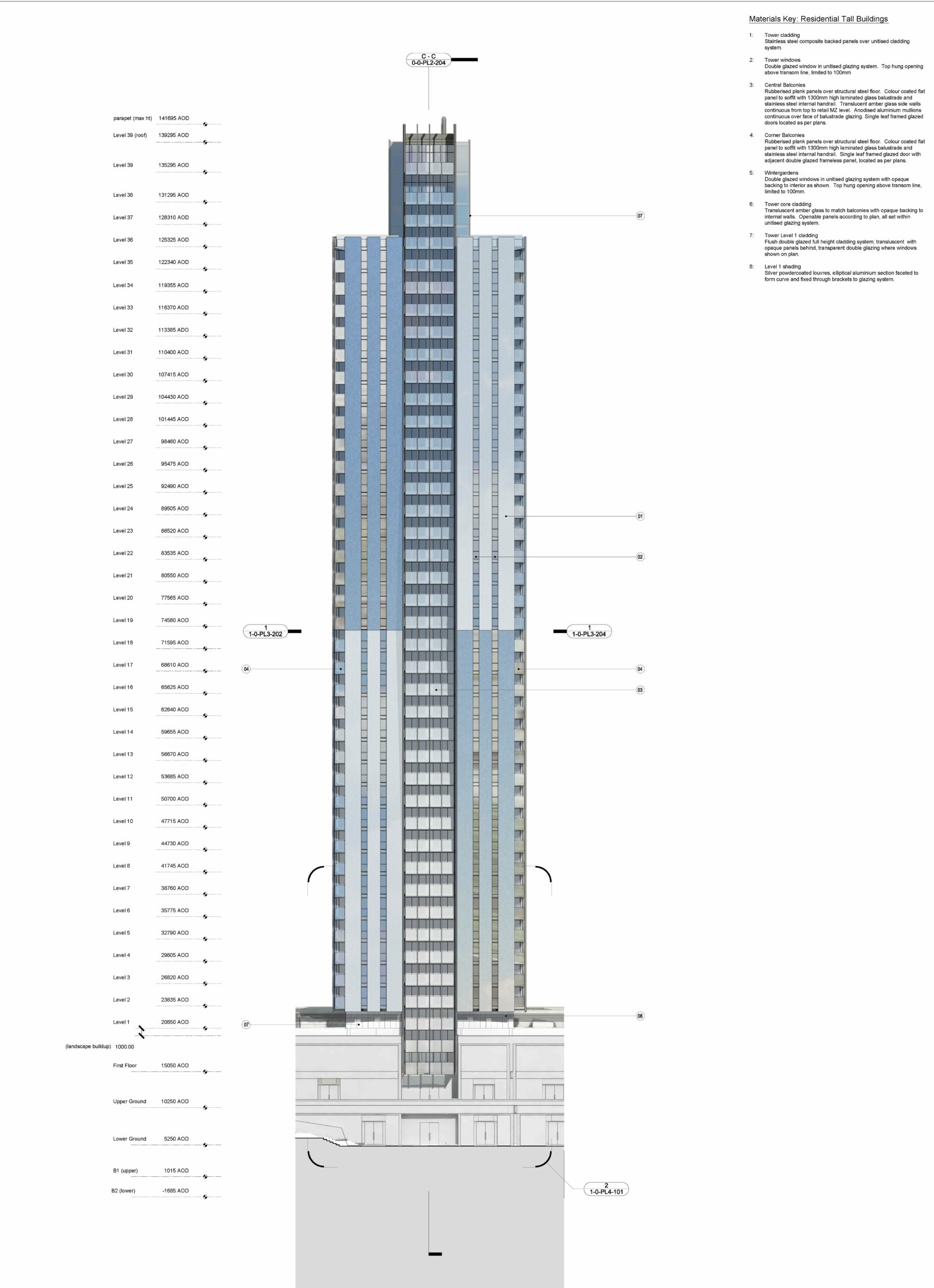
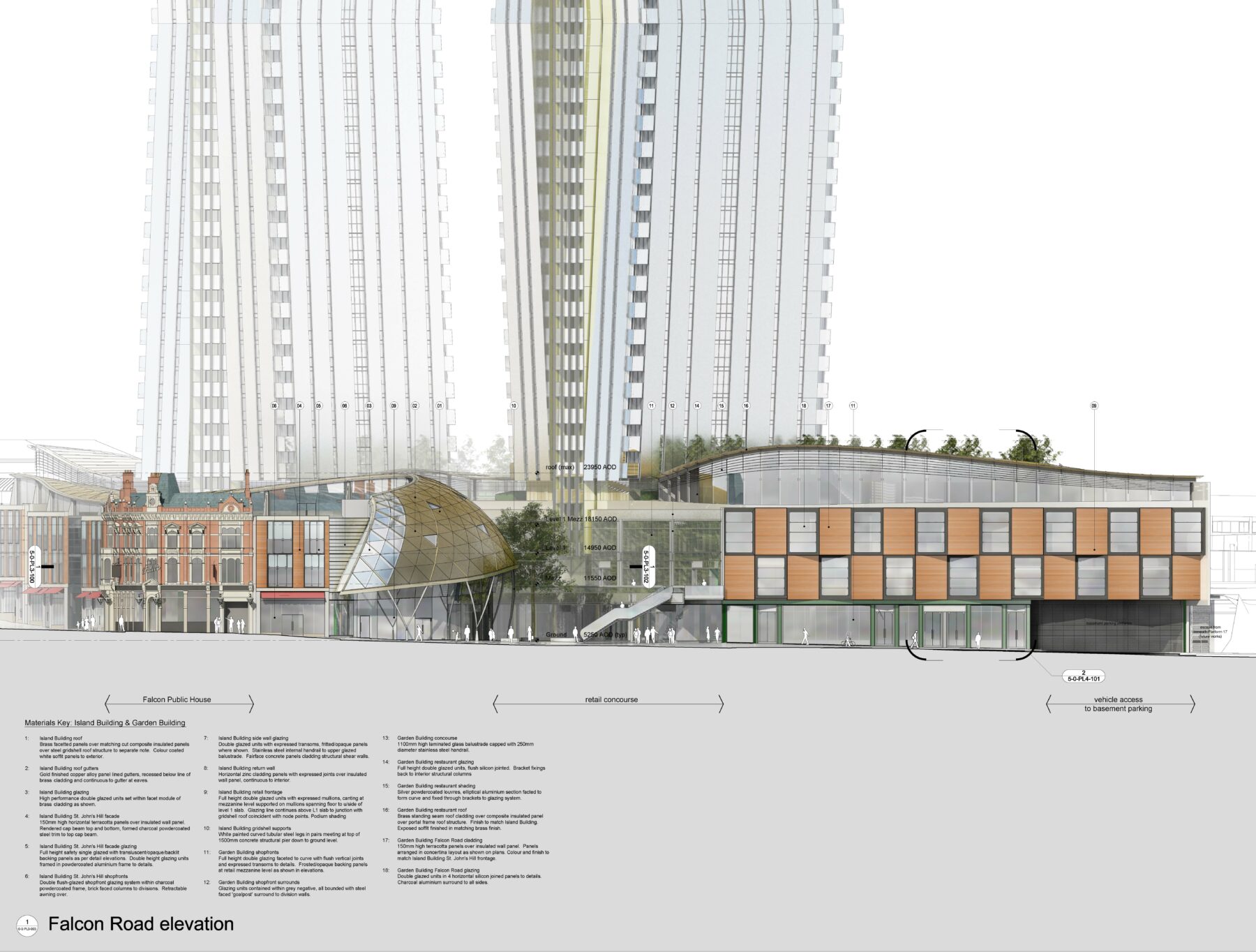
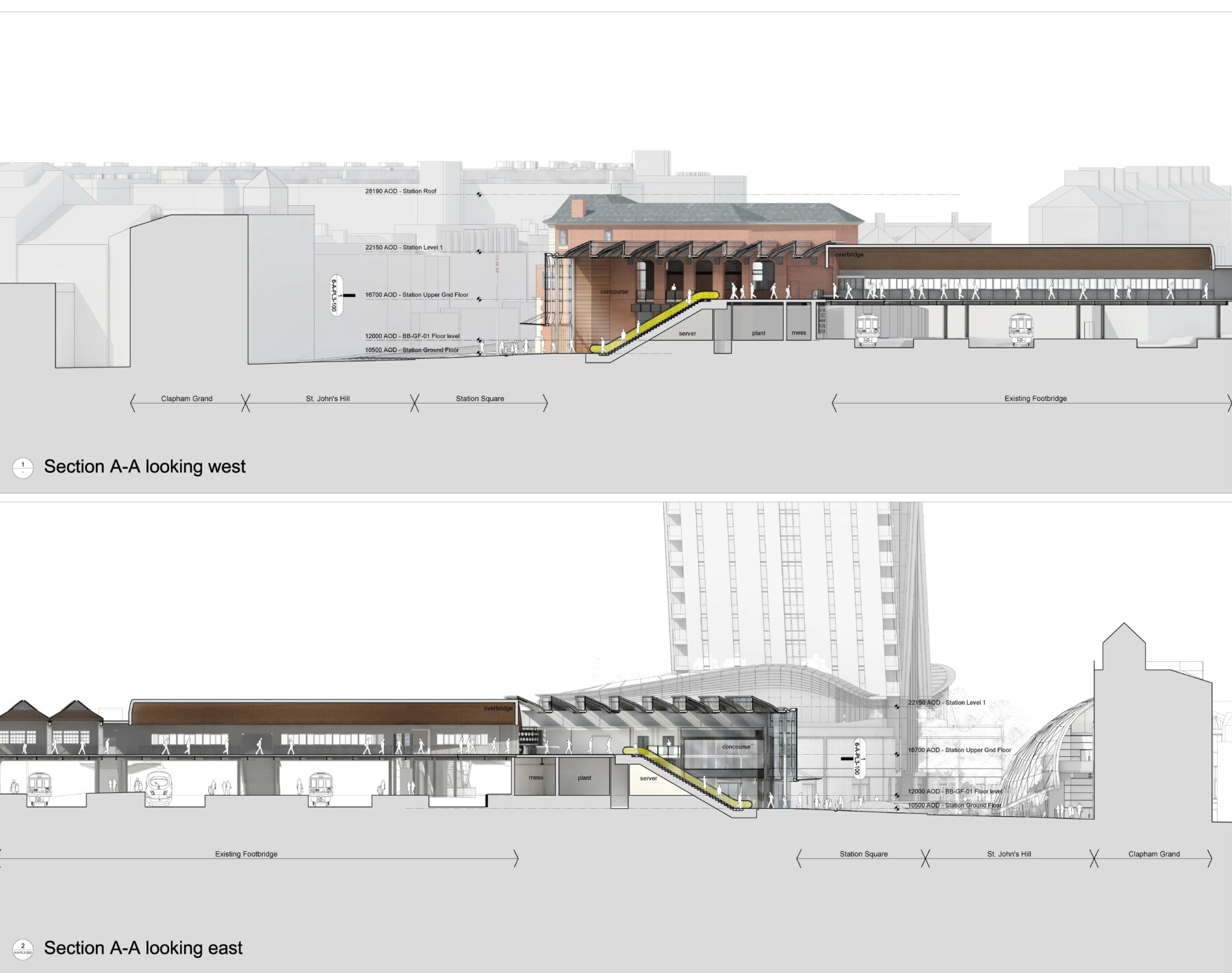
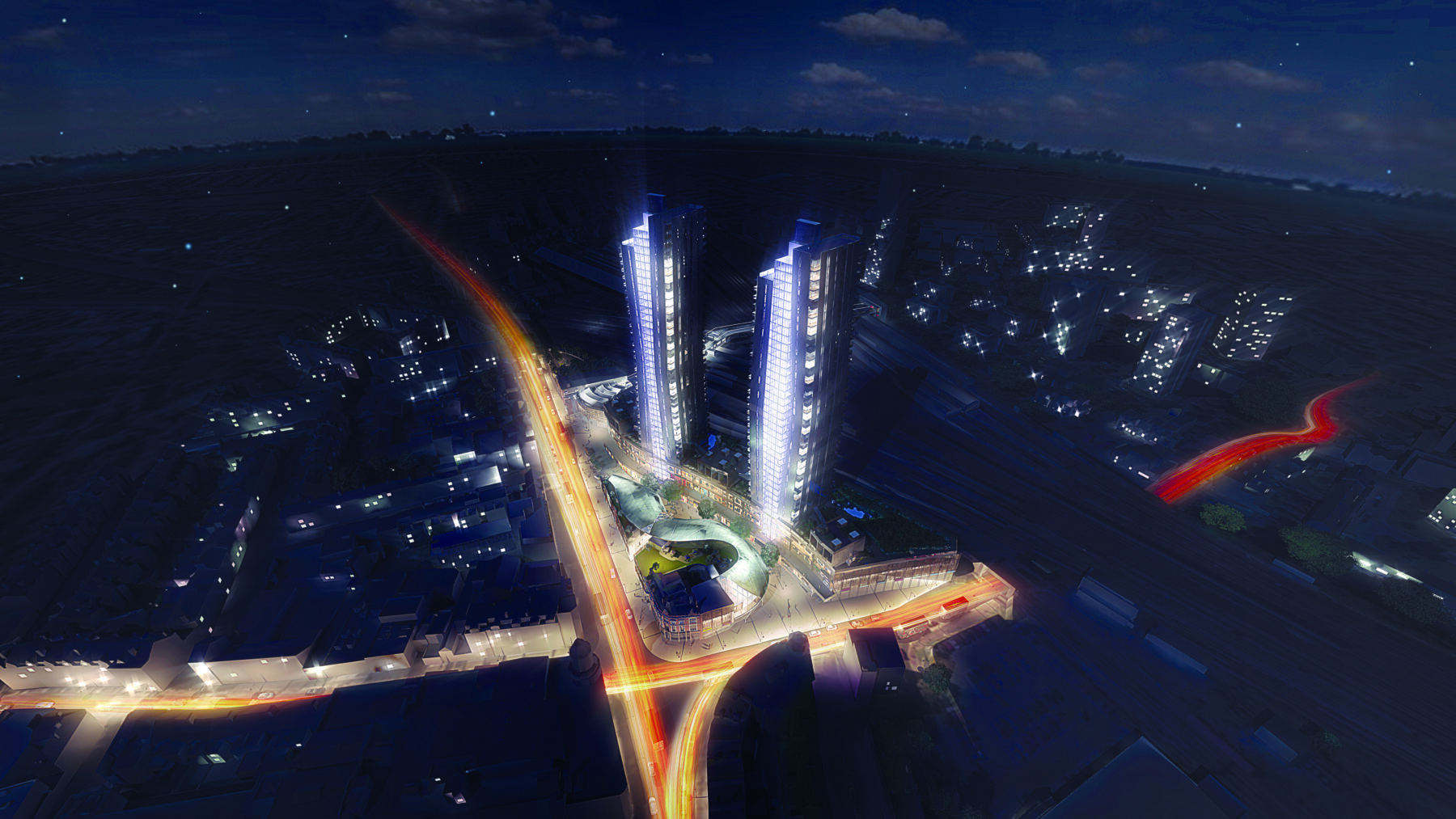
Located immediately adjacent to the prime shopping area of Horsham in West Sussex, this consent builds upon the Local Authorities’ master plan for the town centre seeking to strengthen and expand Horsham’s retail offering. The design places the new retail buildings carefully within the site to enable strong and legible linkage with West Street, the town’s prime shopping environment, also undergoing somewhat of a renaissance. Incorporating buildings of this size within an historic town centre has required a careful design approach, concealing where possible the supporting parking and ensuring strong pedestrian connection exists between Horsham’s existing and new retail areas. The facade design references tradition vertical tile hanging so prevalent within Horsham with a perforated metal screen rear illuminated to create a contemporary addition to the local vernacular.
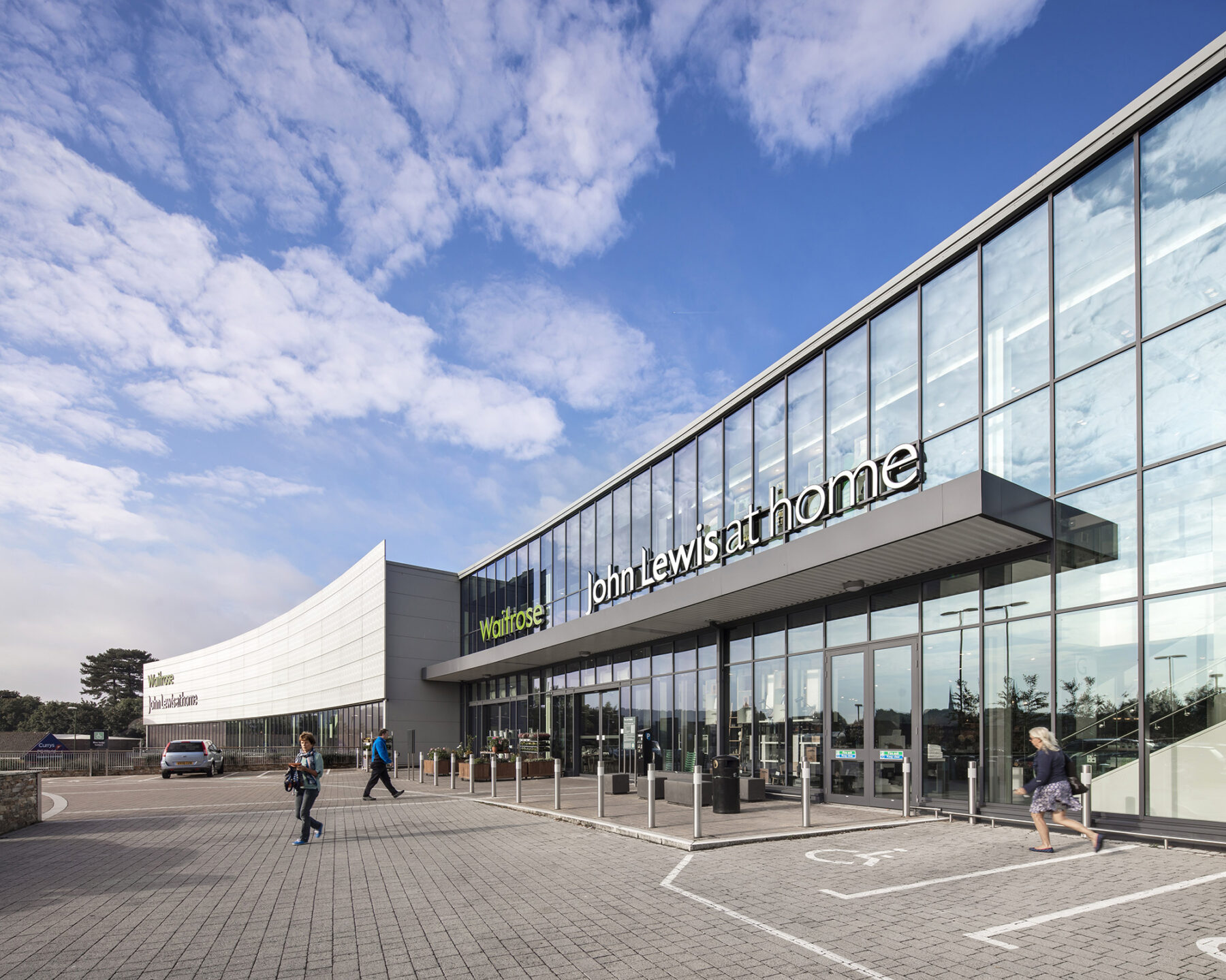

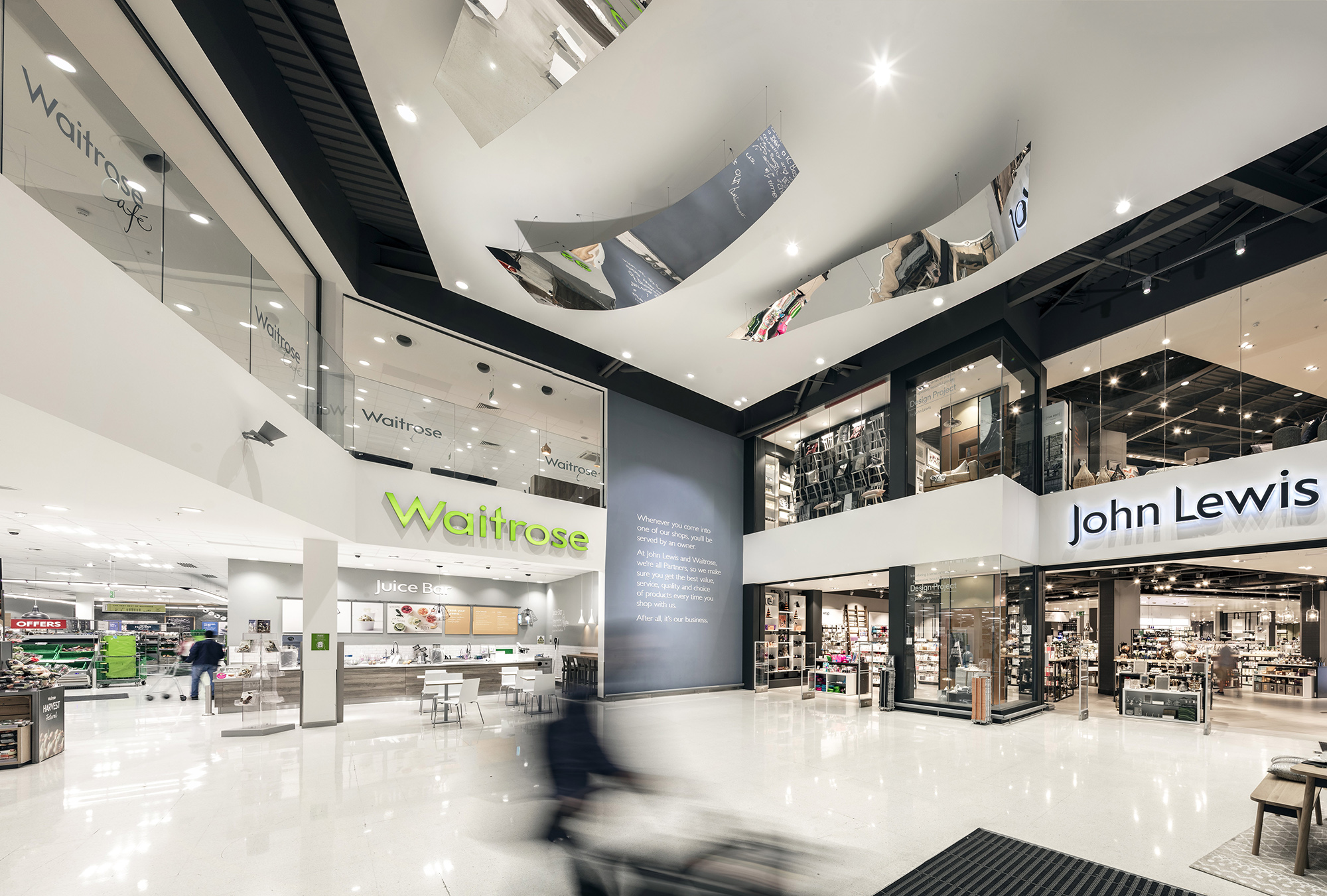
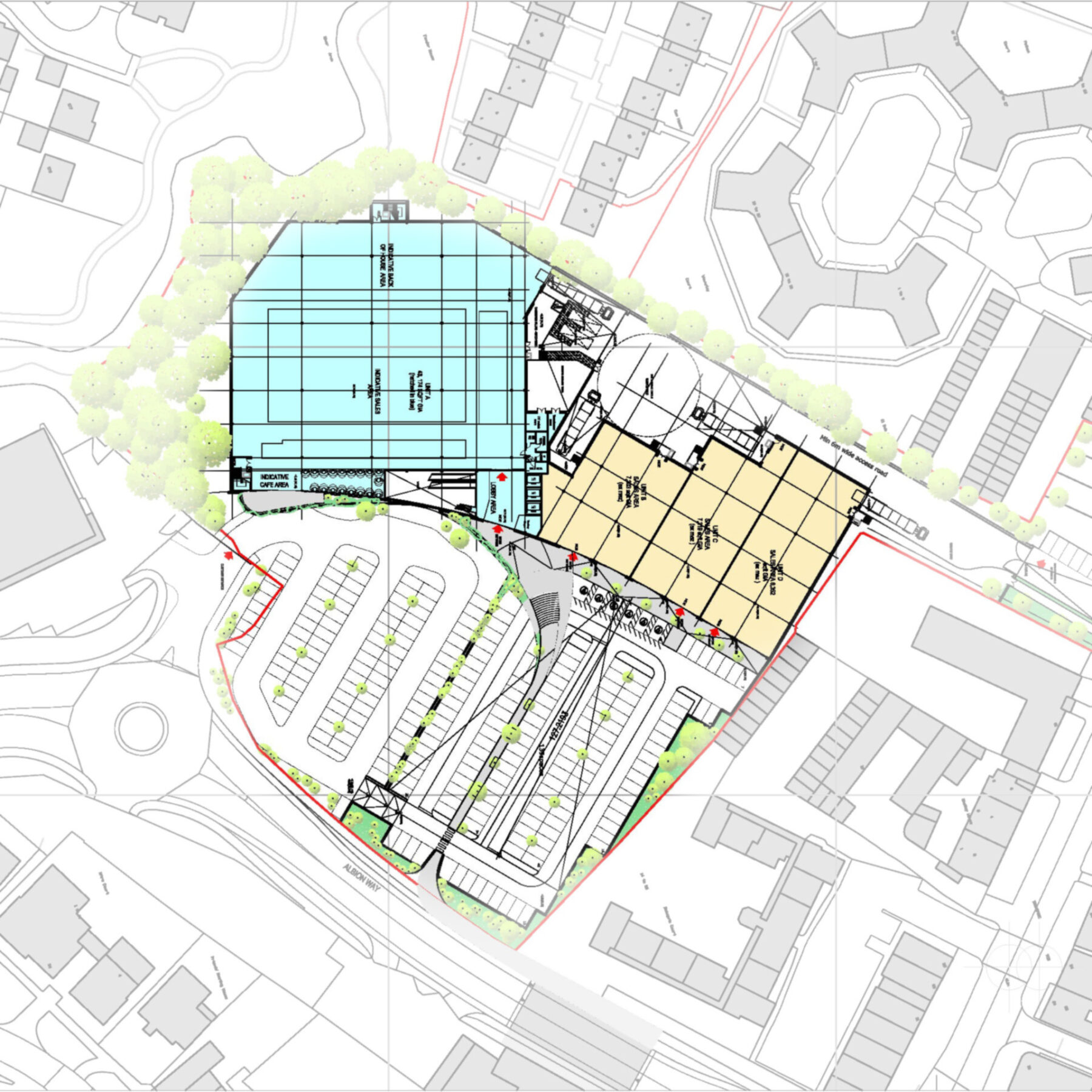
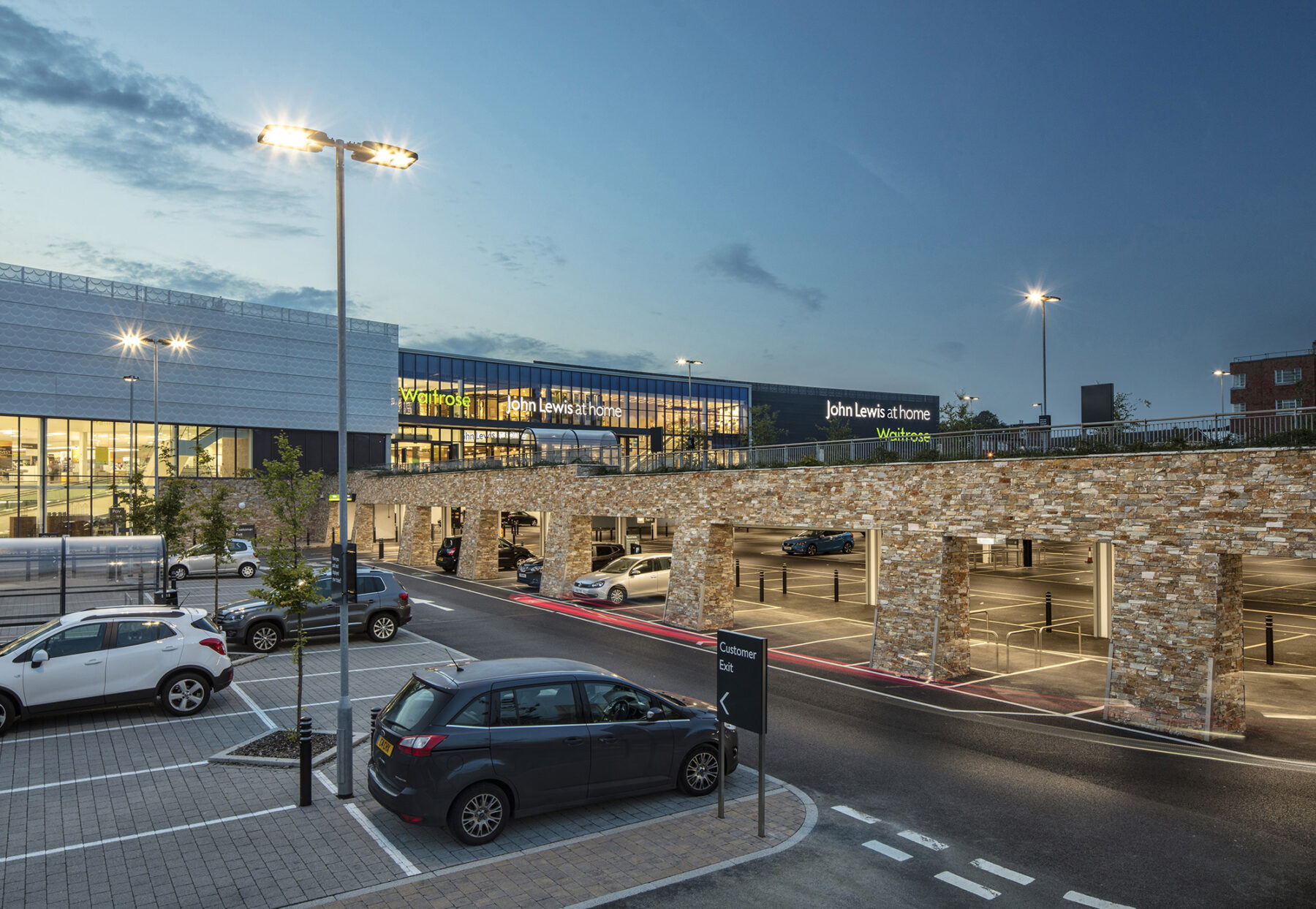
Composition
43,000 sqft
60,000 sqft
330
ColladoCollins inherited this project following the refusal of a previous scheme at a Planning Inquiry on design grounds. The re-designe has been cited by the local authority and CABE as exemplary and illustrate a pragmatic phased approach to a complicated mixed use development to aid deliverability.
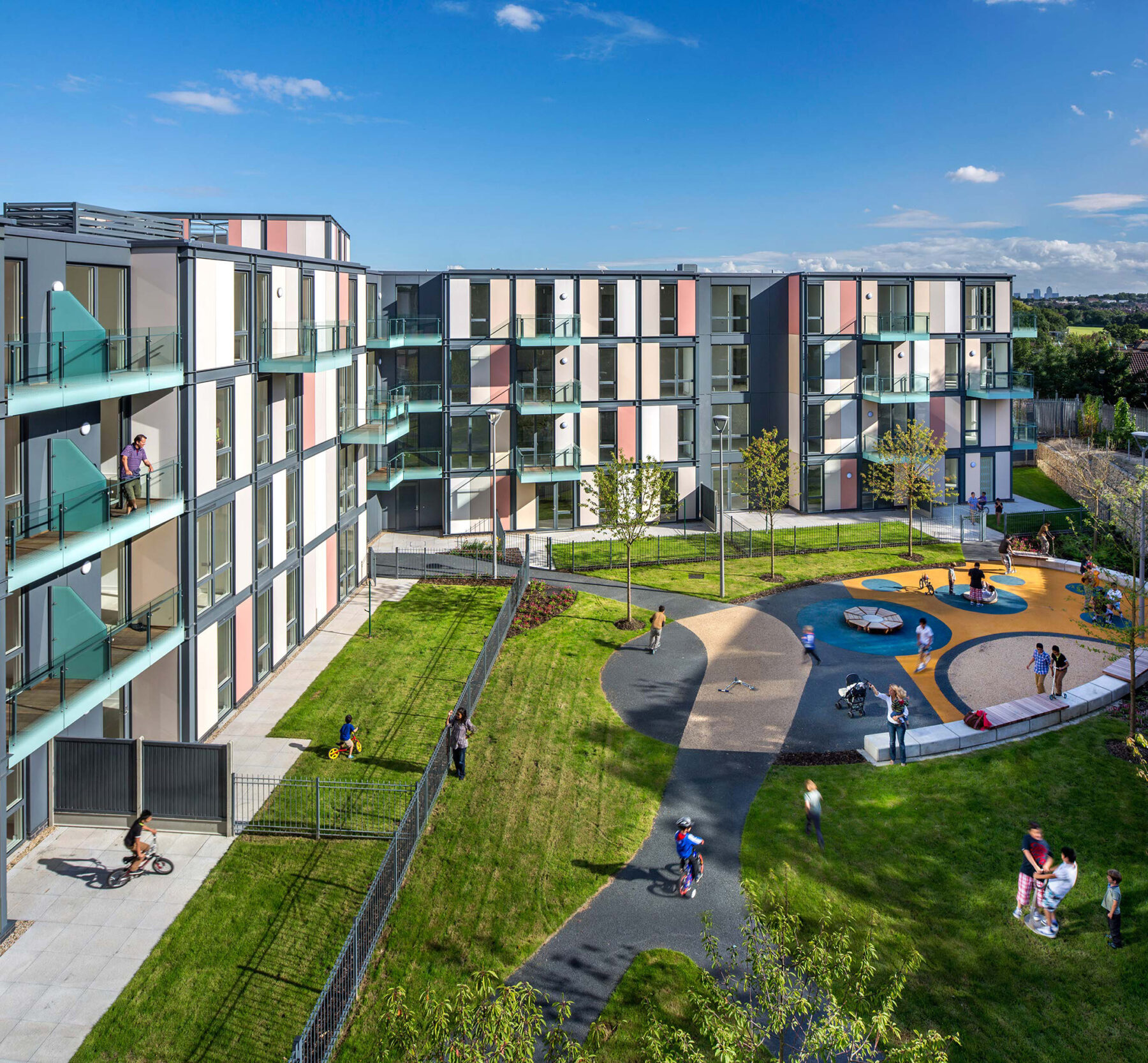
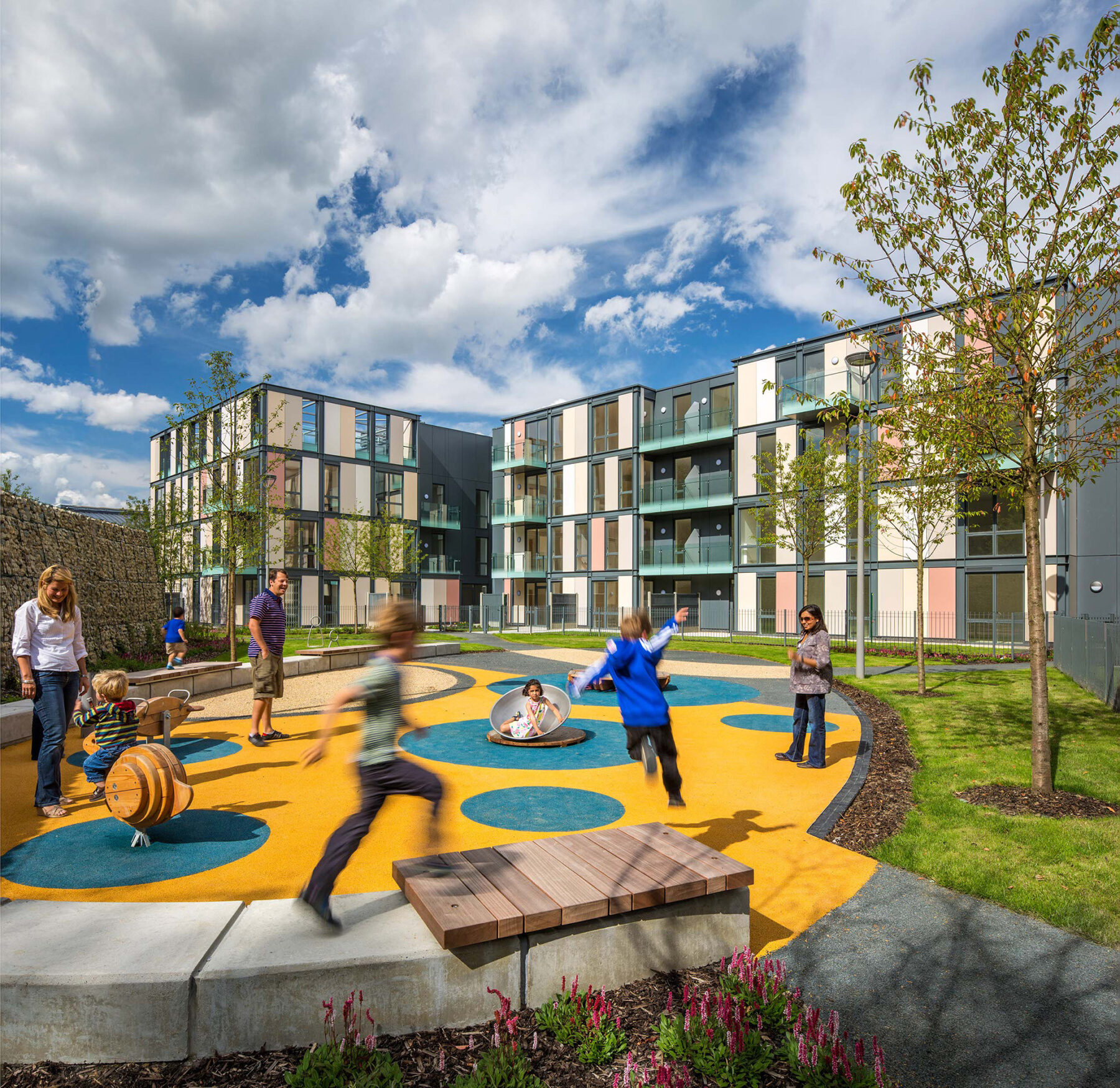
“We applaud the thoughtful design. The scheme works in terms of massing, quantum and scale and the proposed zoning provides a convincing distribution of uses on the site. This scheme successfully combines a superstore, job opportunities, retail units, and a large number of homes.”
CABE
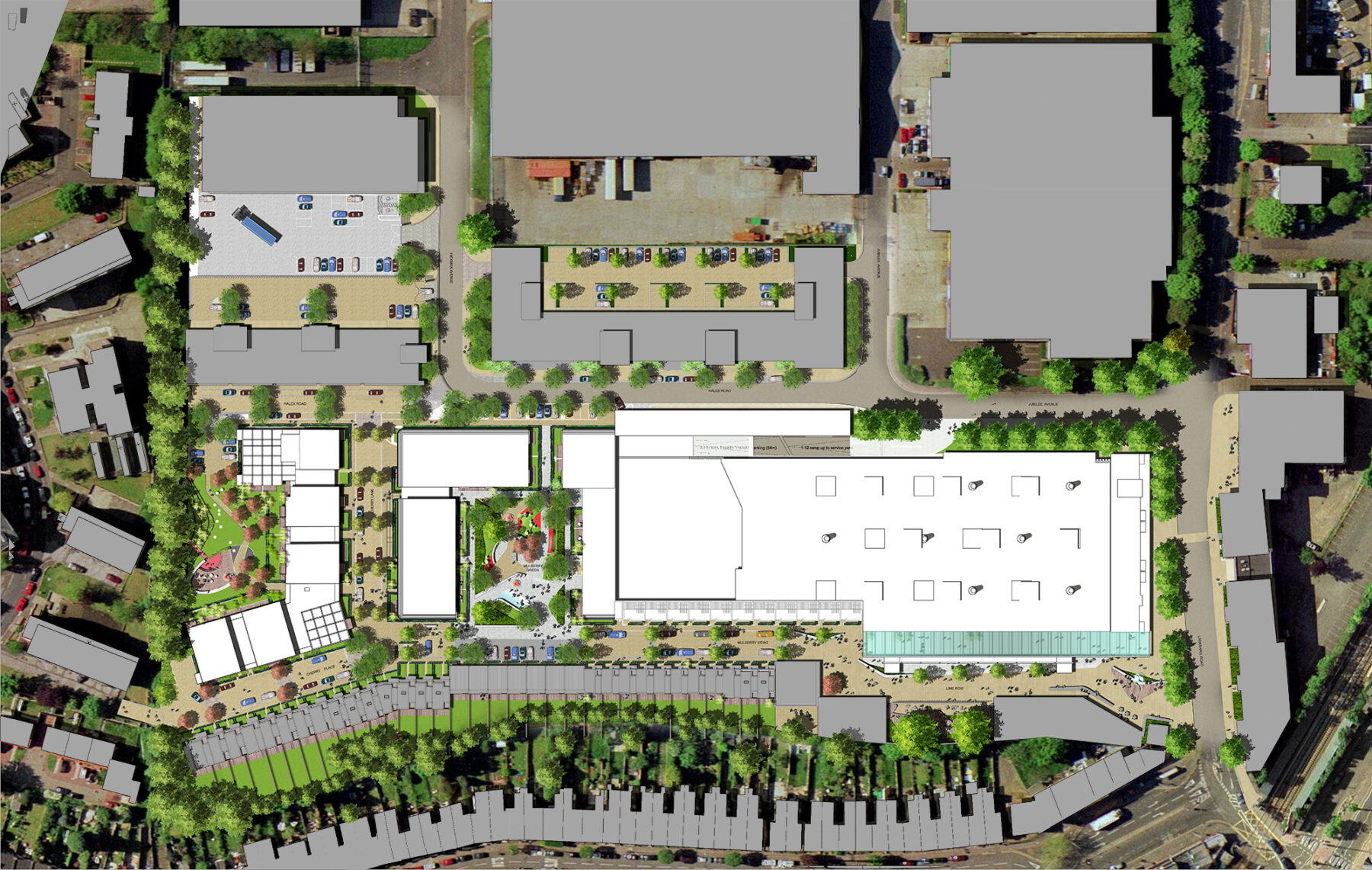
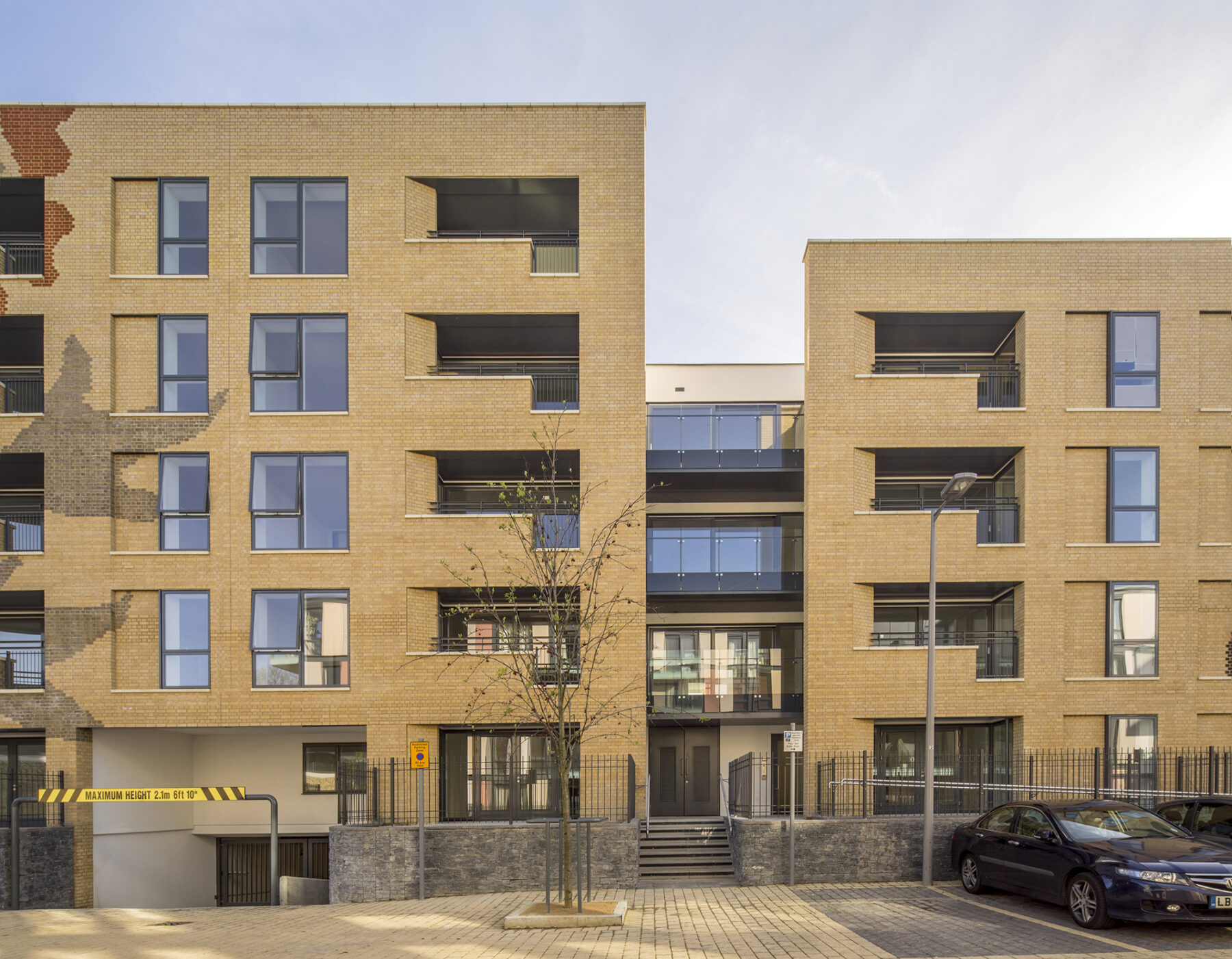
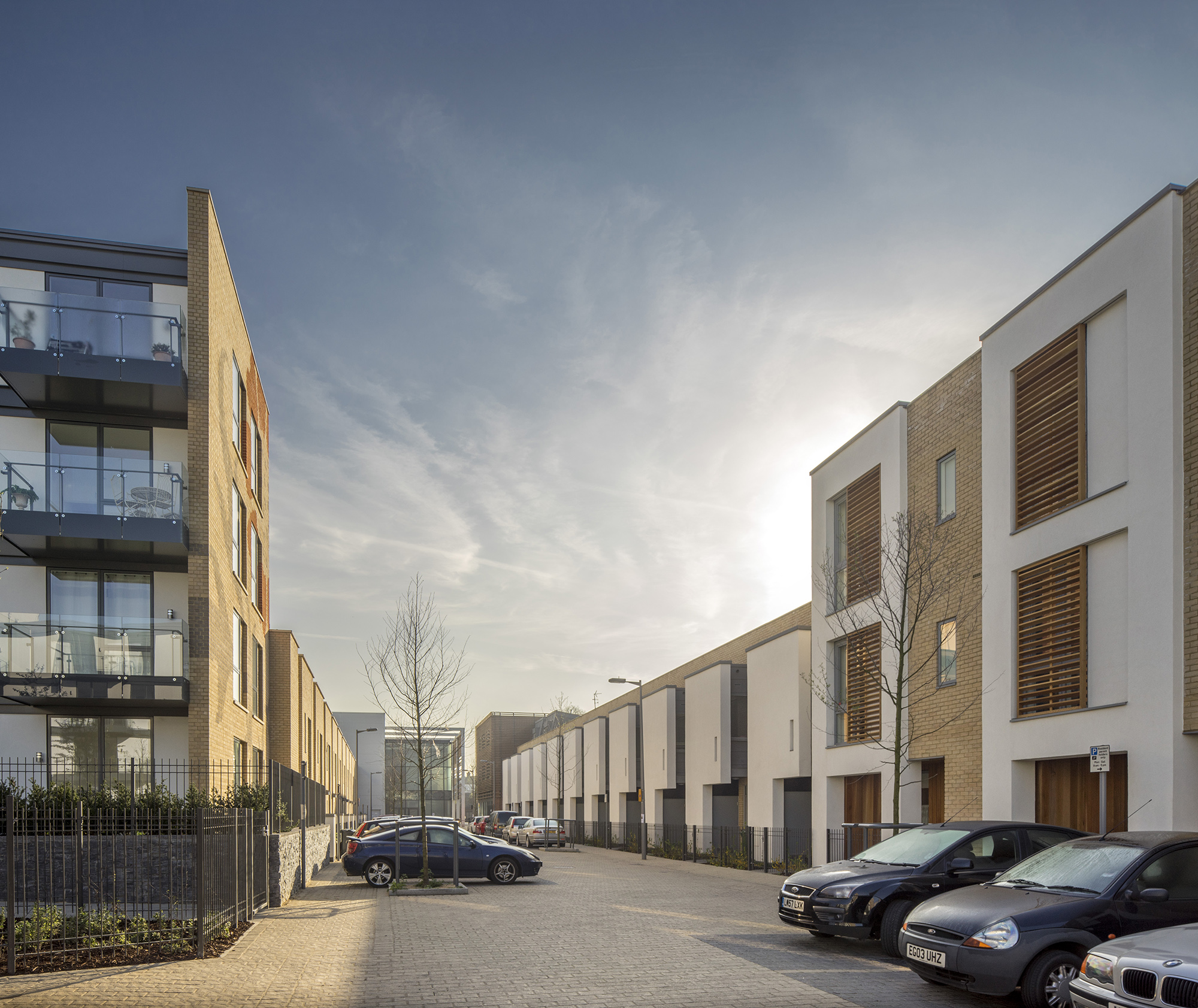
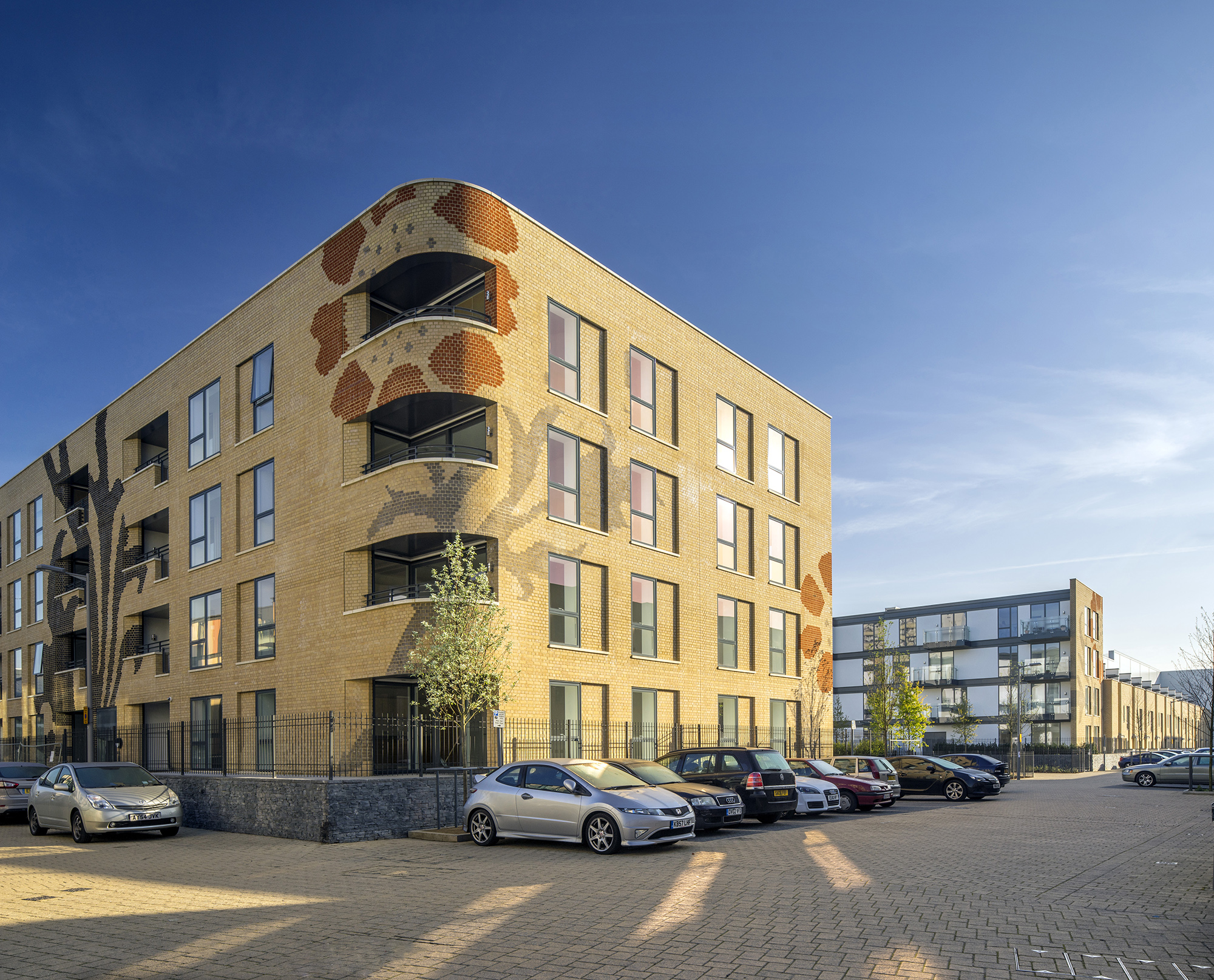
Composition
60,000 sqft
253
10
30,000 sqft
23,000 sqft
A new neighbourhood for a historical town Centre
Collado Collins was appointed to develop a detailed planning application for the redevelopment of the existing shopping centre in Newbury, Berkshire. Our vision for this key location within the heart of the historic town centre was to facilitate urban renewal, repair, and enhance the urban grain and fabric, and create a new vibrant mixed-use neighbourhood. The townscape, connectivity, mix of uses and vitality of this part of the town centre called for a comprehensive approach to the redevelopment of the impermeable, dated and largely redundant area between the railway station and Northbrook Street. Neighbouring redevelopments have made a start on this regeneration journey and the mixed-use redevelopment of the Kennet Centre will be the next major milestone. The redevelopment of this site creates an opportunity for new spaces, places and connections that respond to and reconnect some of the historical buildings and streets of Newbury.
Composition
367
43,723




Refurbishment of Mitre House opposite the Barbican estate.
Re-configuration of ground floor, including potential for relocation of restaurant currently at mezzanine level to ground floor with public access from Aldersgate Street. Additional storeys at roof level.
Composition
10
300,000
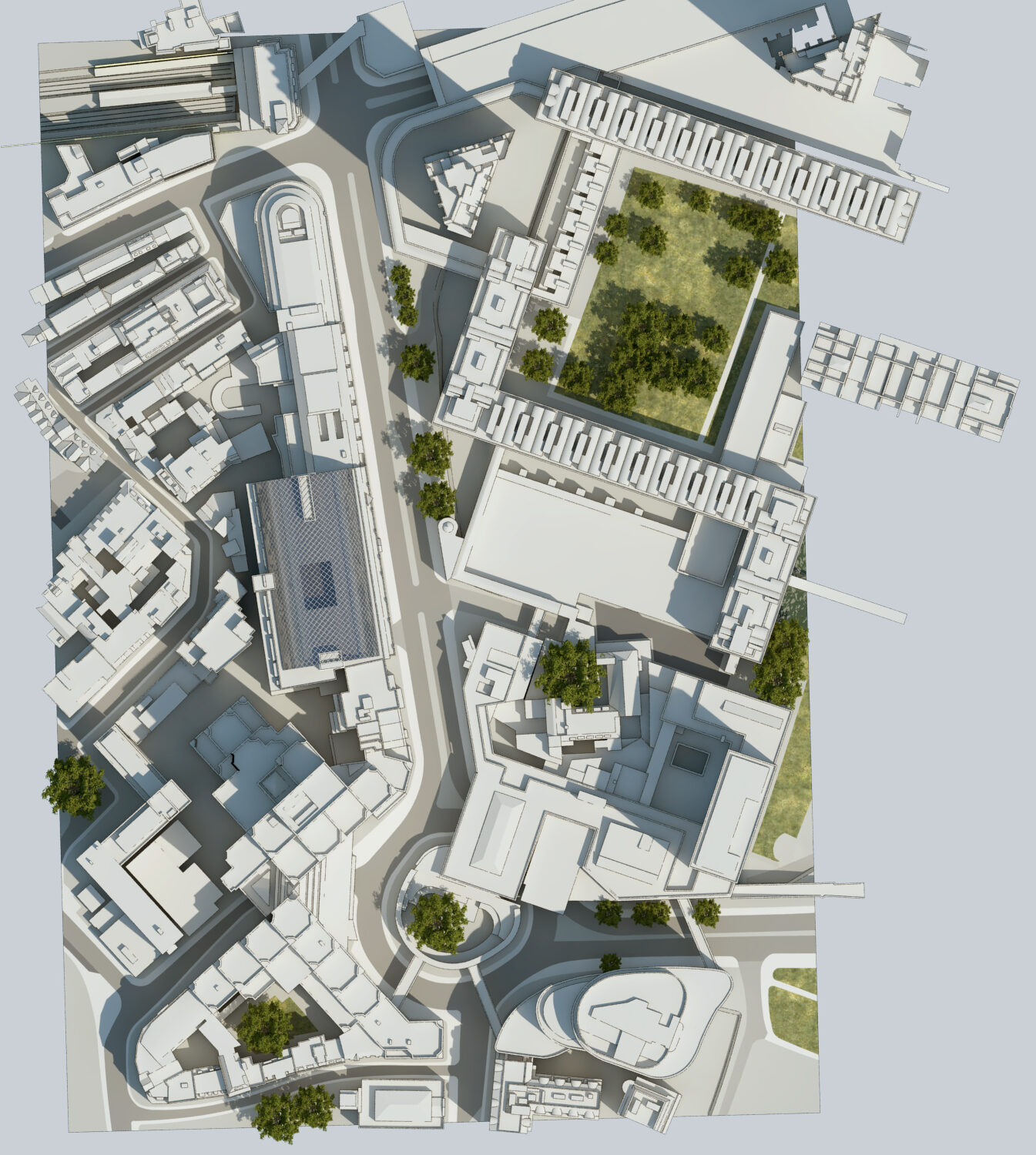
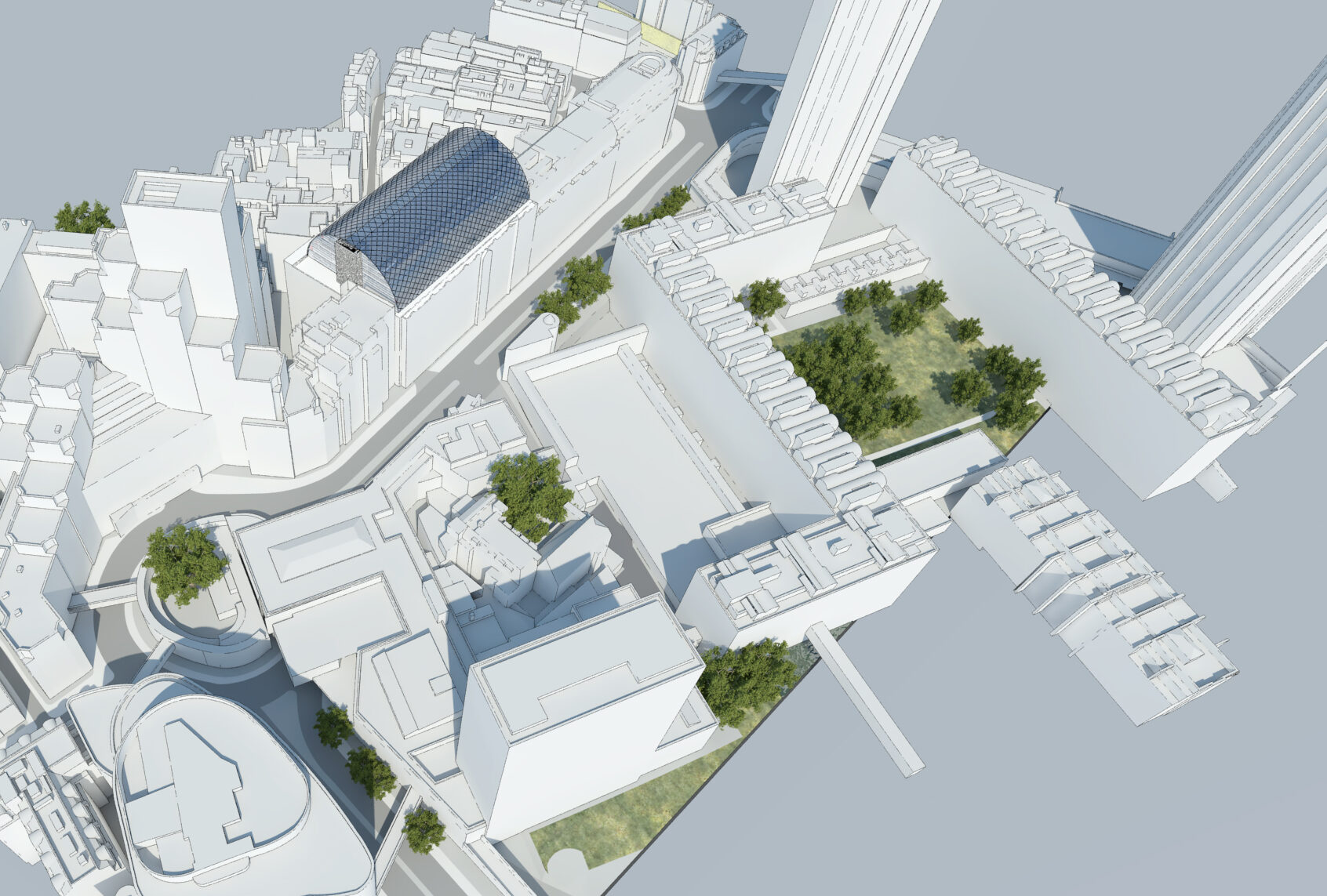
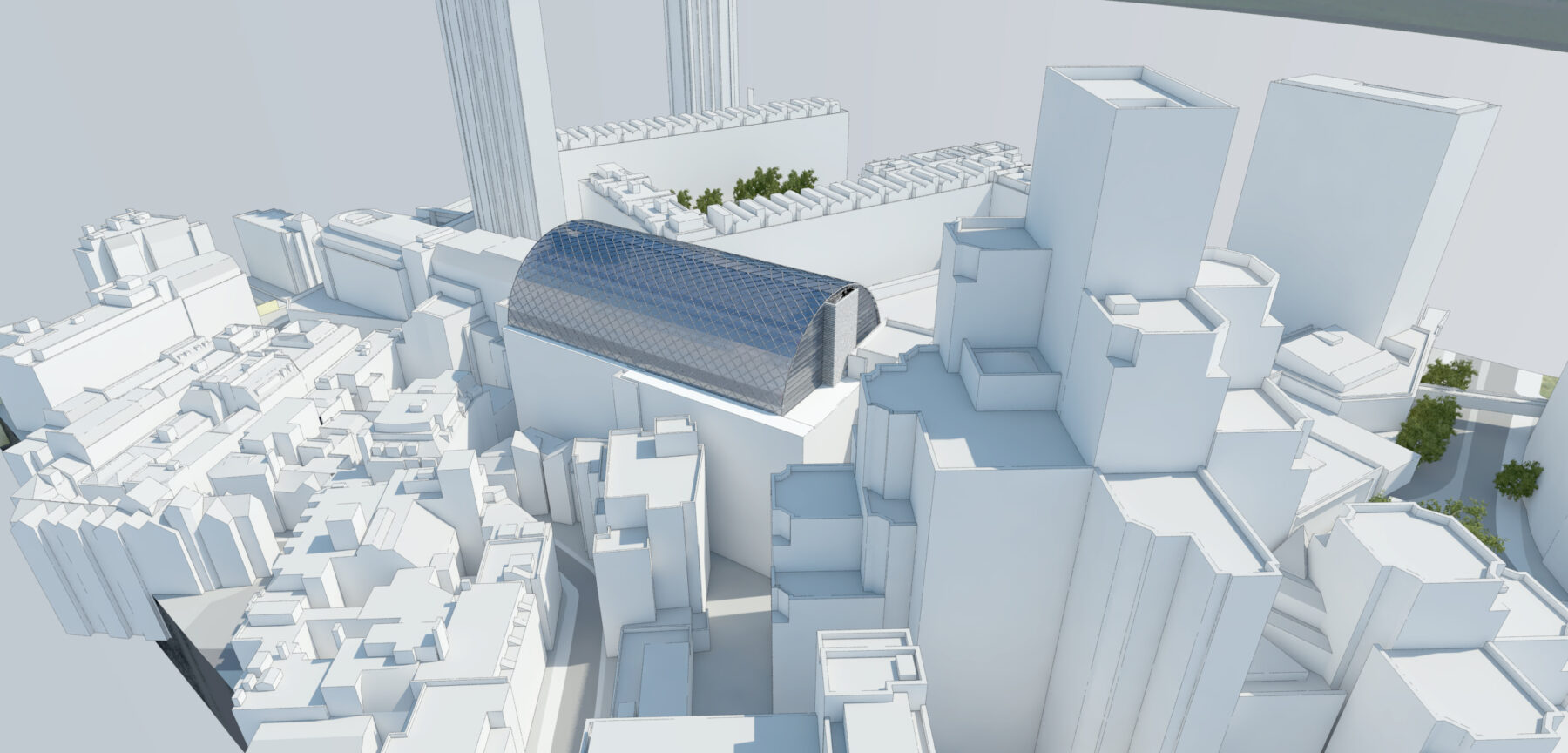
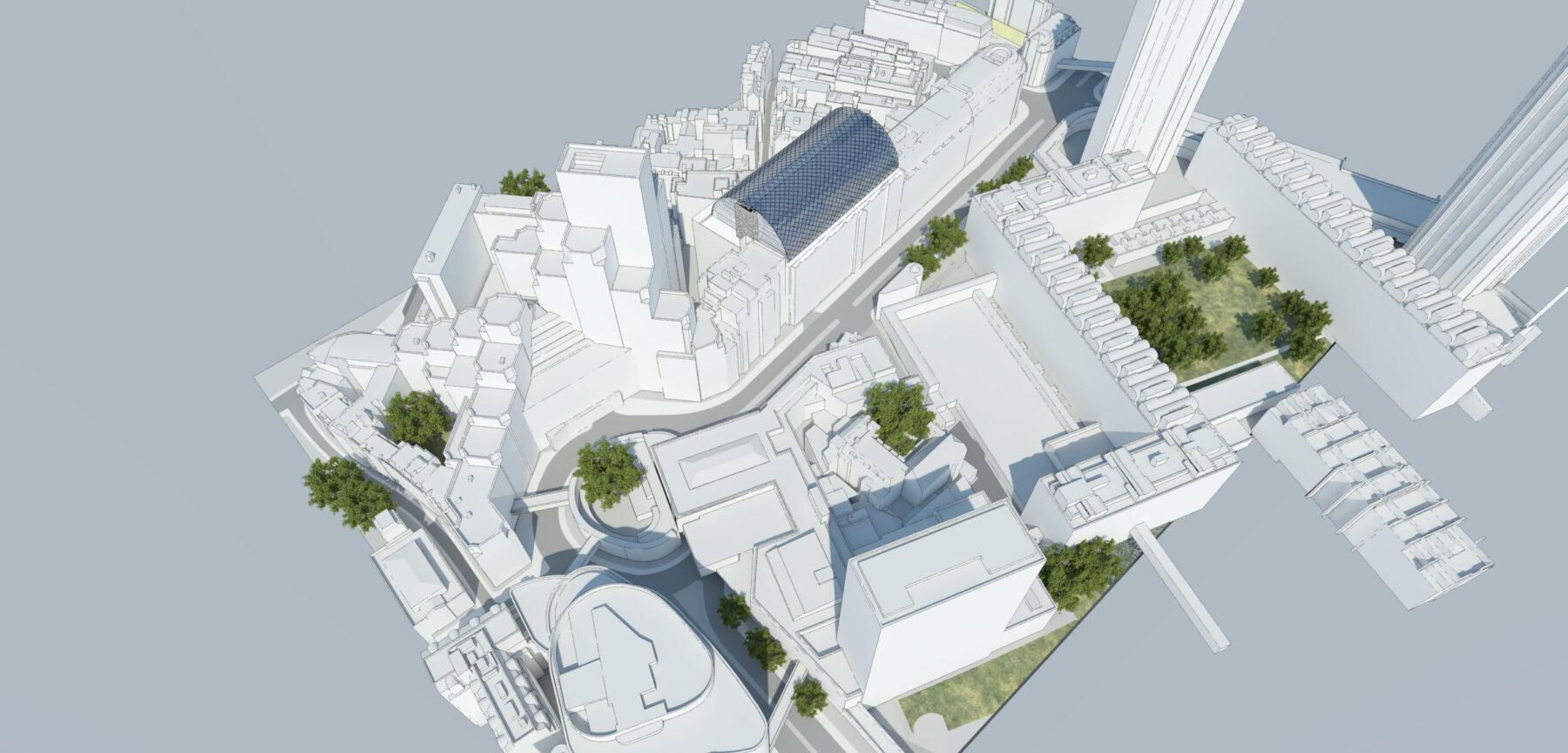
The Proposal is for a Landmark Building which sits directly opposite King’s Cross Railway Station and just south of the King’s Cross opportunity area.
The proposal seeks to replace the existing self storage facility below ground thereby freeing up the site and airspace for a mixed use commercial led redevelopment.
Initial designs explored a tower element opposite Kings Cross St Pancras station whereas the below competition scheme seeks to break the proposed massing into elements of differing scale in order to address the site’s varying context including important heritage assets.




Lying directly over the Victoria Line, the technical challenges of this proposal have required a detailed consideration of a range of options for achieving the intended mixed-use development of the existing retail asset.
Working closely with the council’s ‘Placemaking’ specialists, the project envisages the creation of a new Town Square for Walthamstow, improving links and creating a high-quality environment for a range of activities. The main residential entrance will be directly off this new public square, via a generous hotel-style lobby that will then transport residents up to the residential amenity deck above the retail element that will feature lush gardens for communal use along a high quality journey home.
The strategy of splitting the two largest residential masses at the core has had the effect of creating four independent elements, each with slender proportions. The varied arrangement of these is the result of a careful townscape assessment from sensitive locations identified by the local planners. A further benefit has been that the majority of residential units now enjoy dual aspects, increasing the quality and value of the residential accommodation.
Encouraging initial discussions with Waltham Forest Borough Council are ongoing, including a desire on their behalf to create a landmark that will help to rebrand the shopping centre, Walthamstow and the entire Borough.
Composition
320
110,000





ColladoCollins were instructed by Schoders and Savills development managers to submit an application for the mixed-use development in a joint venture with Taylor Wimpey. This proposes over 700 new homes on the former Felnex industrial site. A new neighbourhood centre is proposed that will include a foodstore and other retail and local services. Phase 1 provides the foodstore and 160 residential units. The foodstore and residential units that will use the Beddington Incinerator Energy Recovery Facility (ERF) to provide domestic hot water and low pressure hot water for heating.





Composition
47,000 sqft
217
160
Collado Collins was invited to consider design options for the existing Whitbread’s Premier Inn site on Putney Bridge Approach. The location of the site is within 100 meters of Grade II listed All Saints Church and Vicarage, it sits adjacent to Putney Bridge Conservation Area, Bishop Park Conservation Area and Fulham Park Garden Conservation Area to the North. The building has been in used as a Hotel by Whibread under their Premier Inn label.
The scheme aims to be respectful of the existing key local buildings, enjoy a relationship with the sun path and views to and from the site, and create an architectural style that contemporises the local heritage of this West London area. Our approach seeks to characterize the area without resorting to aping historical patterns. The use of art to inform and influence the design is something that we believe could add real delight to a design for this site.
Composition
127
142,000
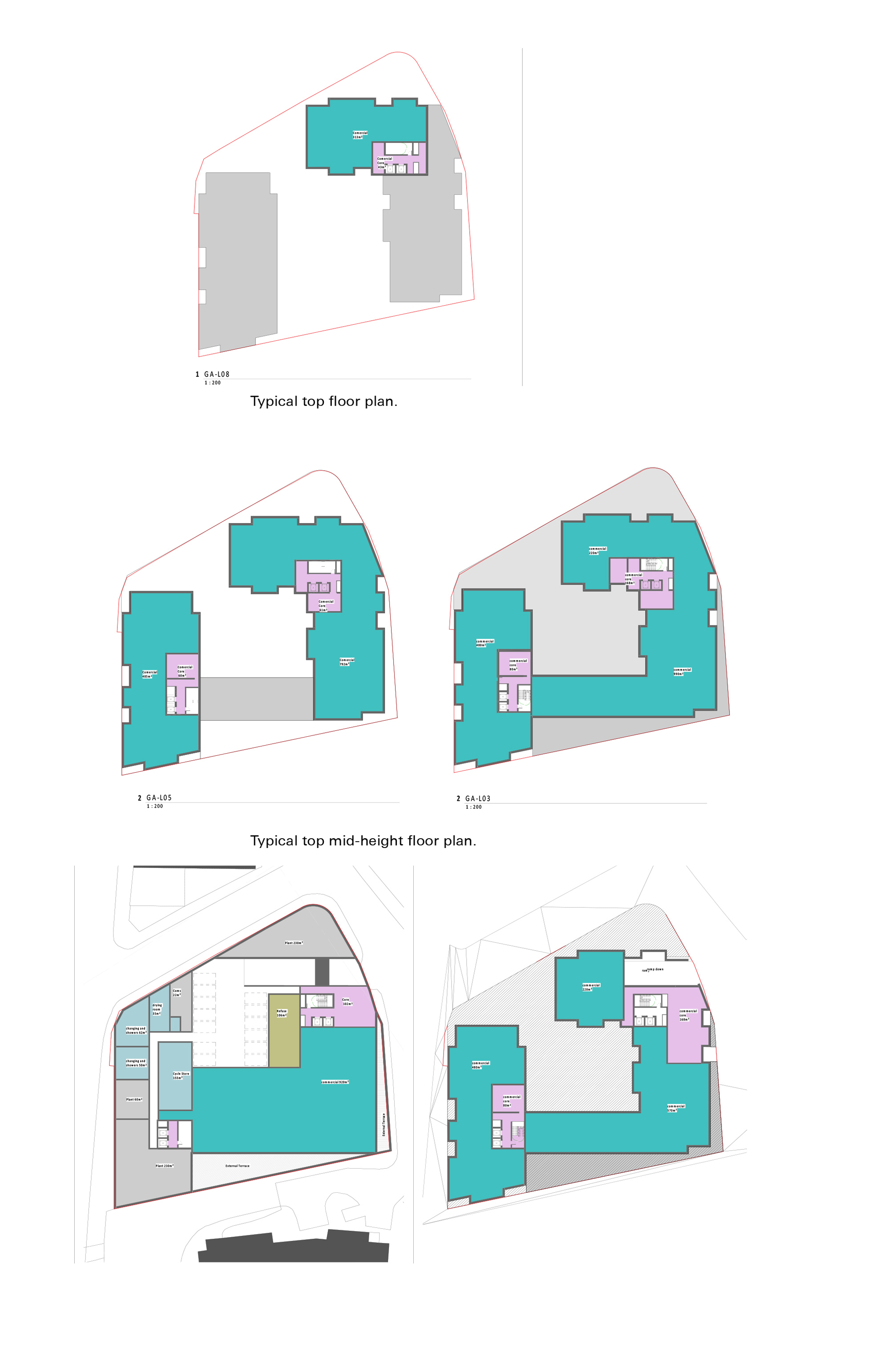
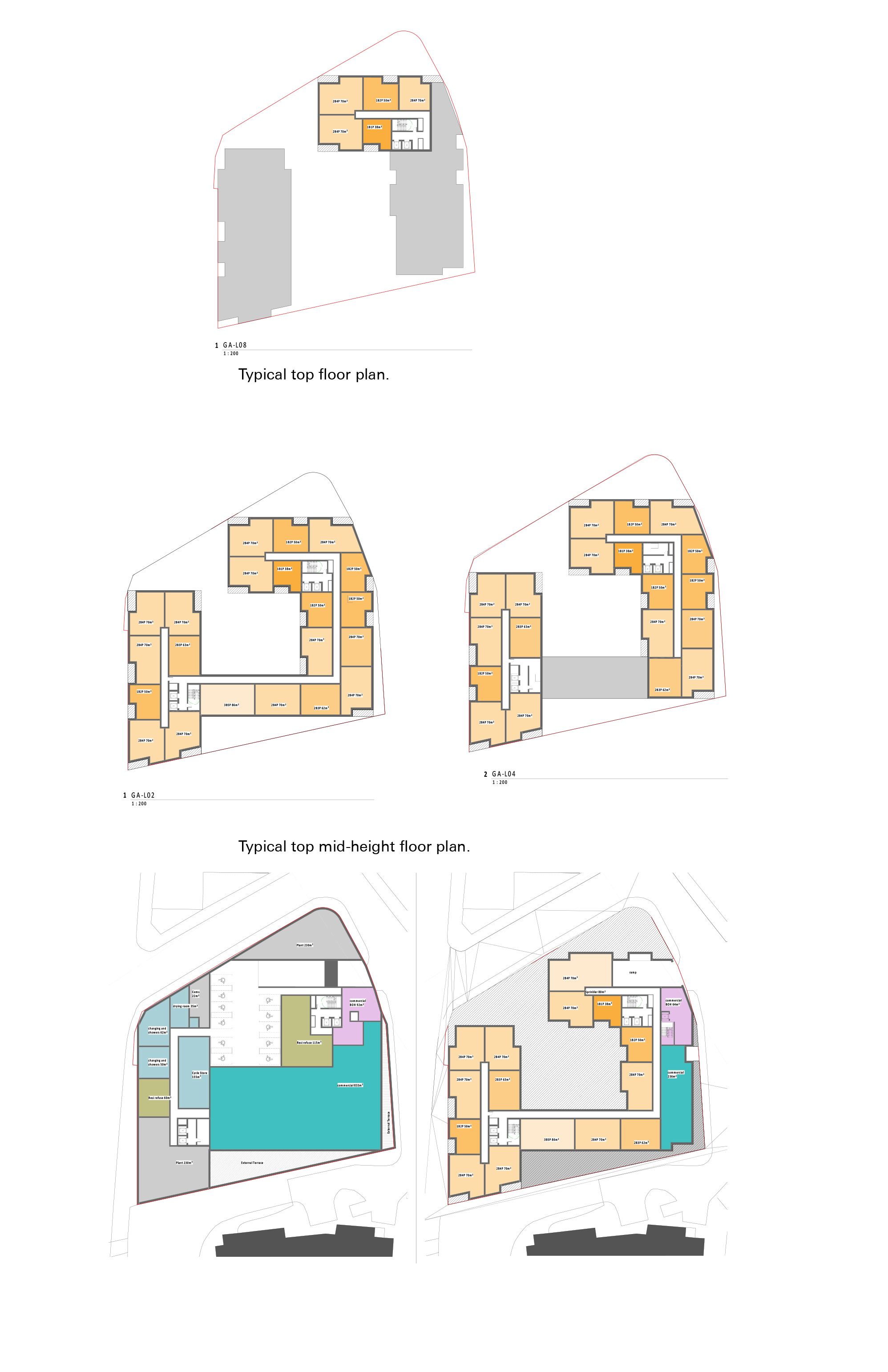
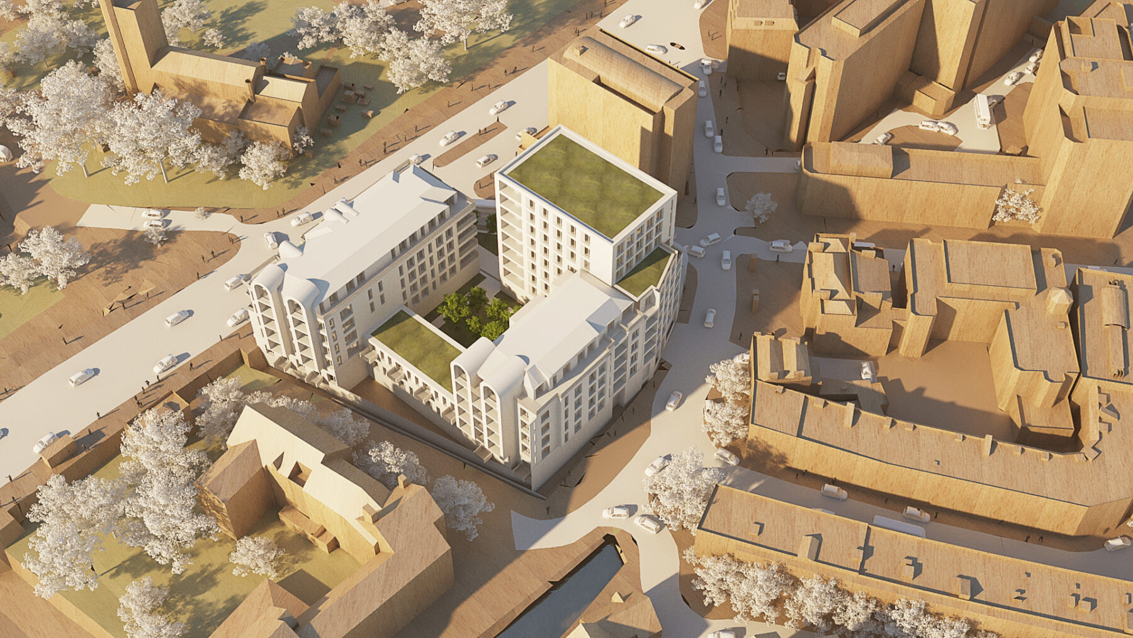
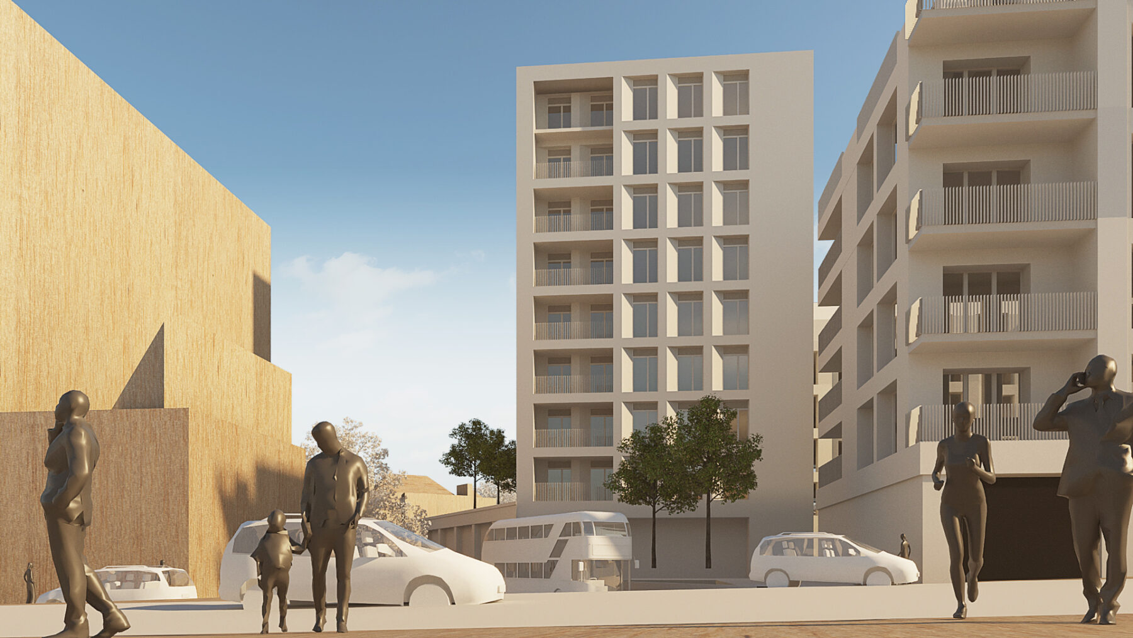
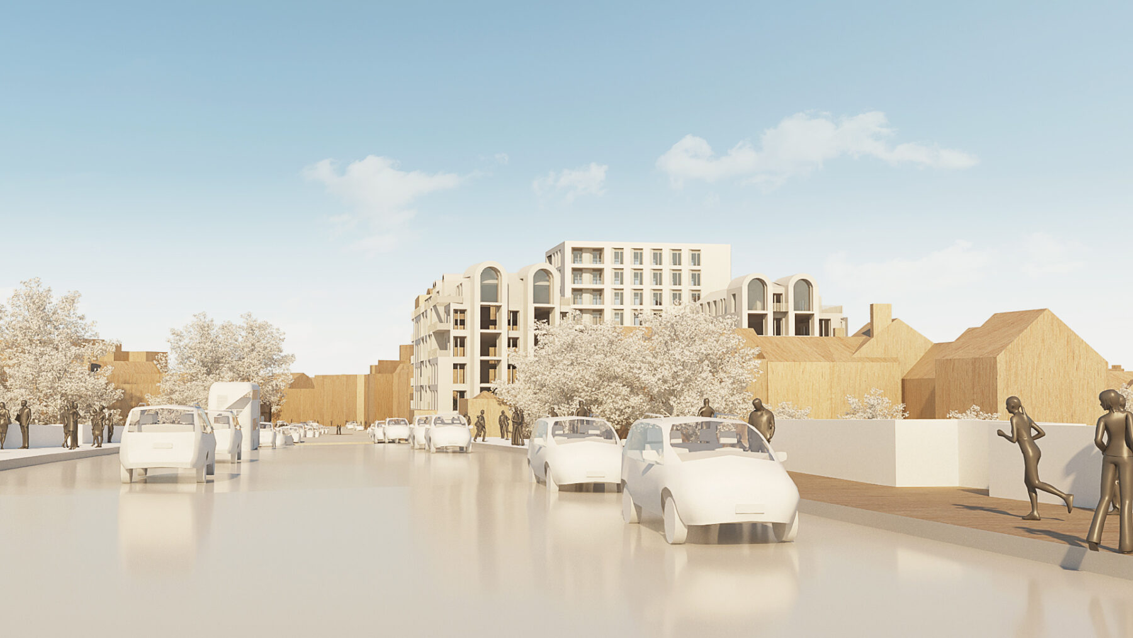
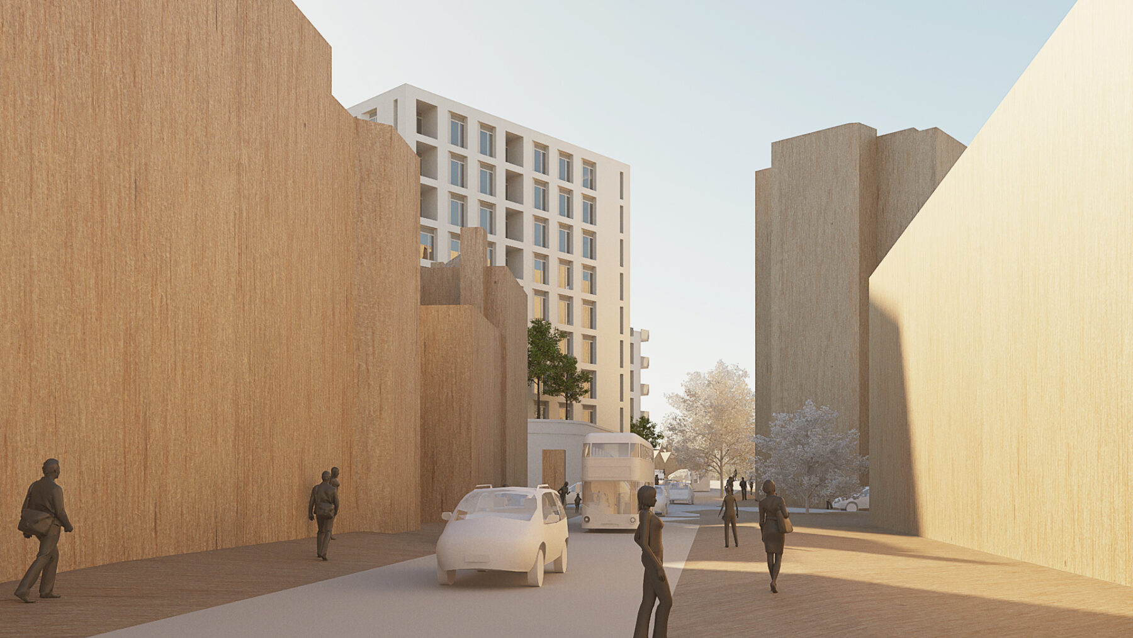
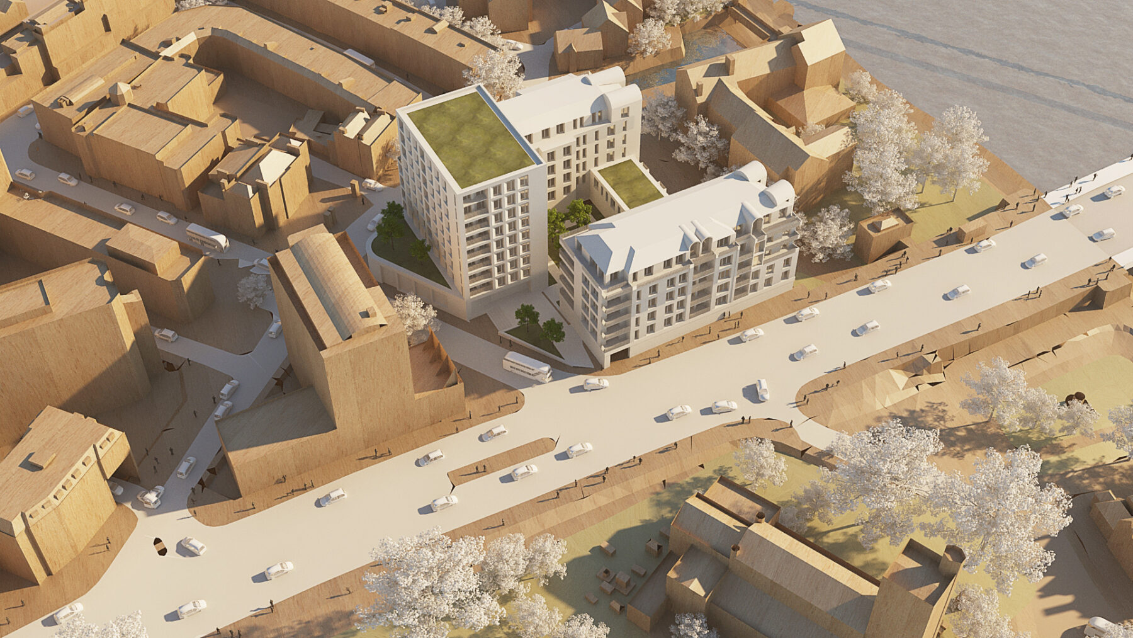
Welwyn Garden City, former Shredded Wheat Factory Masterplan.
The legacy of Welwyn Garden City as a planned environment and the prominent, gateway location of the Shredded Wheat factory site within it accentuates the need for a striking, landmark development for the town at the heart of which sit the renovation and repurposing of the listed Former Shredded Wheat factory and silos which are a prominent local landmark.
Reflecting of the garden city context the latest proposal includes a mix of residential types, including around 400 PRS units, 200 Residential care units (C2) and 500 open market (C3) homes, which are centered around significant new public, shared and private amenity spaces.
